DIE BILDER WERDEN GELADEN…
Geschäftsmöglichkeiten zum Verkauf in Nossa Senhora do Bispo
1.174.000 EUR
Geschäftsmöglichkeiten (Zum Verkauf)
Aktenzeichen:
EDEN-T94535158
/ 94535158
Aktenzeichen:
EDEN-T94535158
Land:
PT
Stadt:
Evora Montemor-O-Novo Nossa Senhora Da Vila
Postleitzahl:
7050-199
Kategorie:
Kommerziell
Anzeigentyp:
Zum Verkauf
Immobilientyp:
Geschäftsmöglichkeiten
Größe der Immobilie :
273 m²
Größe des Grundstücks:
279 m²
Schlafzimmer:
7
Badezimmer:
5
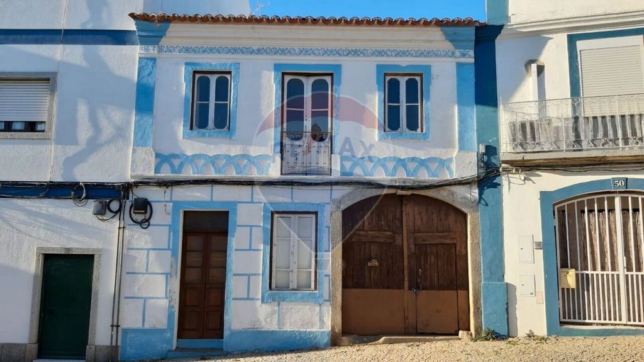
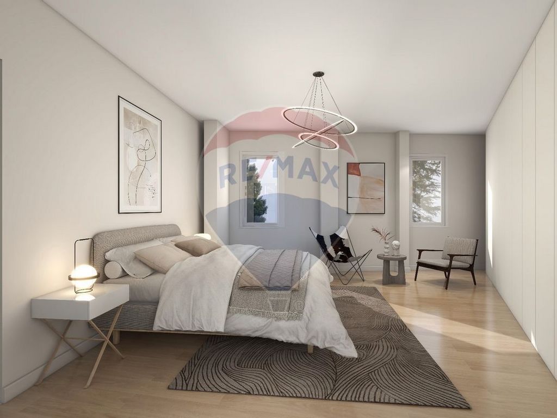

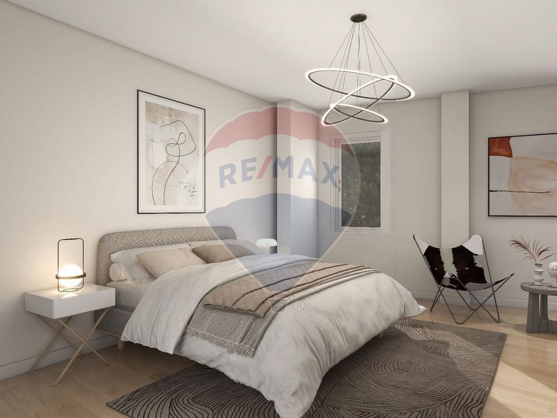
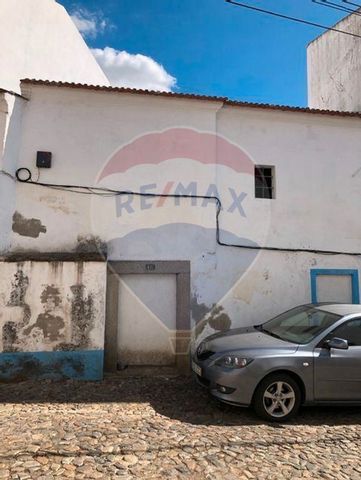
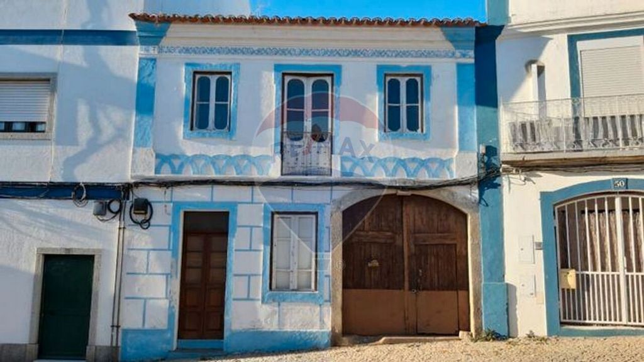
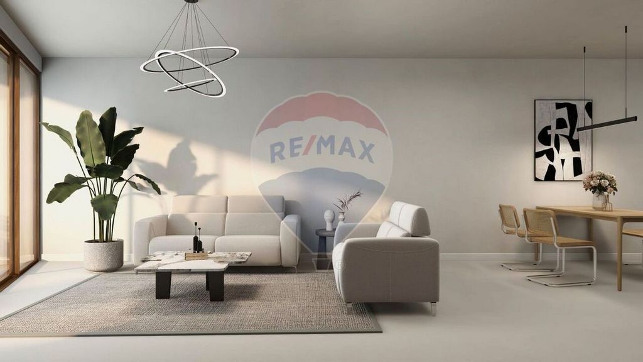
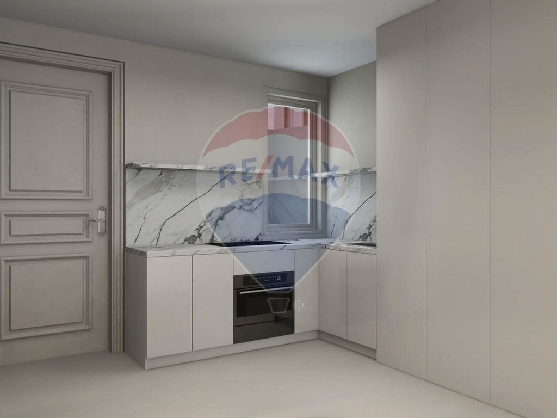
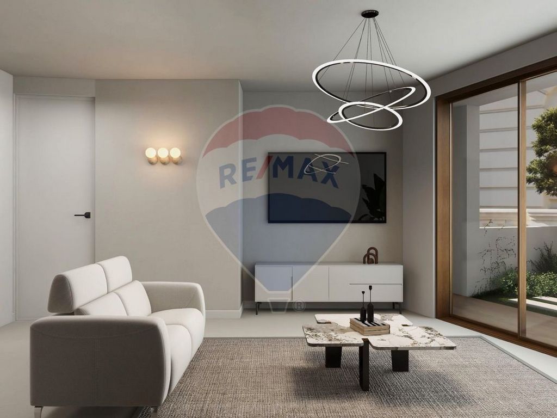
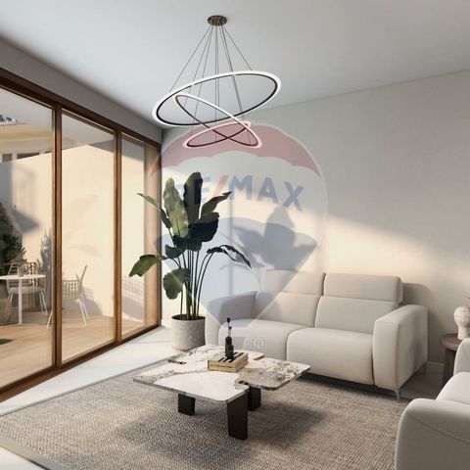
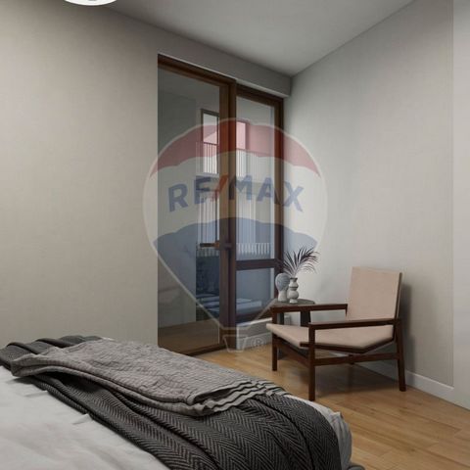
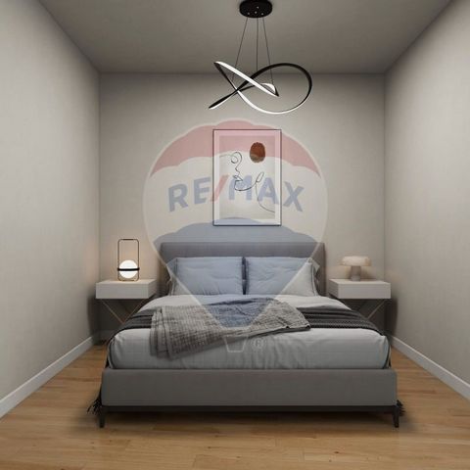
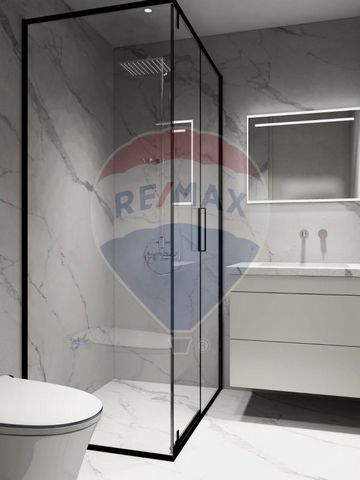
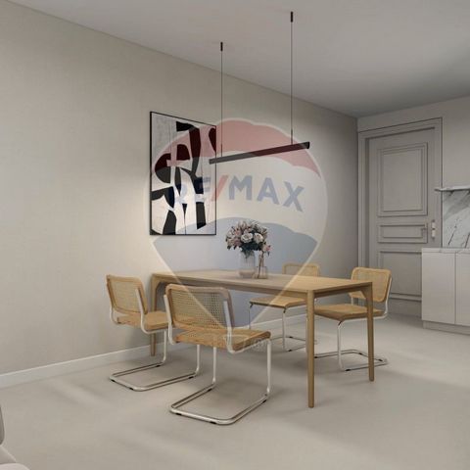
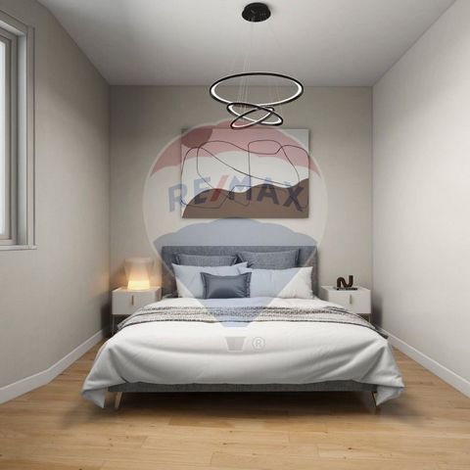


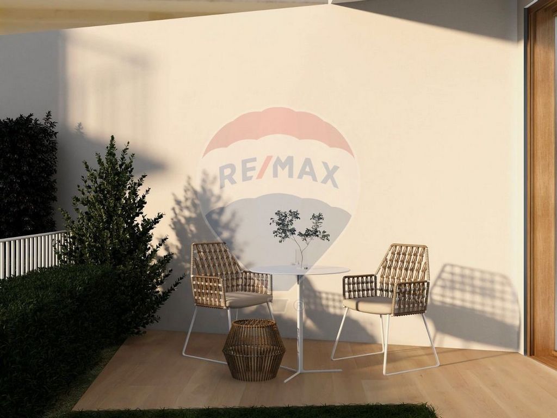
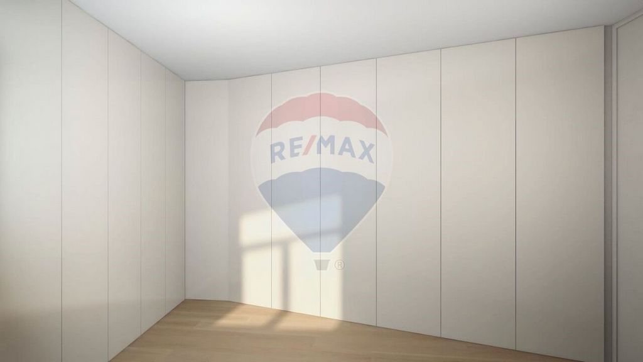
Apartment mit 1 Schlafzimmer, Sozialbereich (Küchenzeile und Gemeinschaftsraum) im offenen Raum, mit Blick auf die Rua de Lisboa und privatem Bereich zur Patio-Lobby.
Mit einer Baufläche (Abp) von 50,15m² verfügt es über folgende Nutzflächen:
A1 – Gemeinschaftsraum / 19,95m²
A2 – Küchenzeile / 4,10m²
A3 – Erschließung / 1,45m²
A4 – Badezimmer / 3,60m²
A. 5 – Schlafzimmer / 10,50m² Einheit B / Rua de Lisboa / Erdgeschoss / T2 / 102.60m² Gesamtfläche
Die Wohnung mit 2 Schlafzimmern, die auf das Innere des Grundstücks ausgerichtet ist, profitiert von einem Außenbereich (Patio) als Erweiterung des Wohnbereichs. Küchenzeile und Wohnzimmer in offenen, lichtdurchfluteten Räumen
Mit einer Baufläche (Abp) von 78,55m² verfügt es über Außenflächen und folgende Nutzflächen:
B1 – Kochnische + Wohnzimmer / 34,85m²
B2 – Auflage / 2,85m²
B3 – Badezimmer / 3,80m²
B4 – Schlafzimmer 1 / 9,90m²
B5 – Schlafzimmer 2 / 12,40m²
B6 – Terrasse / 22,30m² Einheit C / Rua da Conceição / Erdgeschoss + Etage 1 / T2 / 90,10m² Gesamtfläche
Es handelt sich streng genommen um ein autonomes Haus im Erdgeschoss und 1. Stock, mit Terrasse und zwei Balkonen;
Es nutzt einen Teil der Fassade des alten Bestandsgebäudes im Hinterhof (wahrscheinlich ein Stall).
Es organisiert im Erdgeschoss eine funktionale Einheit mit Gemeinschaftsbereich, Küchenzeile, Bad und Schlafzimmer und im 1. Stock zweites Schlafzimmer, Kleiderschrank und Badezimmer.
Das Erdgeschoss verfügt über einen Patio mit 39m² und auf der Ebene des 1. Stocks haben wir zwei Balkone (einer auf jeder Seite des Grundstücks)
Mit einer Baufläche (Abt) von 104,60m² verfügt es über folgende Nutzflächen:
C1 – Auflage / 4,60m²
C2 - Kochnische + Wohnzimmer / 19,80m²
C3 – Badezimmer / 4,20m²
C4 – Schlafzimmer 1 / 9,00m²
C5 – Terrasse / 39,05m²
C6 – Erschließung/Treppenhaus / 5,90m²
C7 – Schlafzimmer 2 / 12,80m²
C8 – Schrank / 5,70m²
C9 – Badezimmer / 6,20m²
C10 – Balkon 1 / 3,00m²
C11 – Balkon 2 / 8,30m² Einheit E (verkauft)/ Etage 1 / T2 / 86.10 Gesamtfläche
Die Wohnung mit 2 Schlafzimmern, die auf das Innere des Grundstücks ausgerichtet ist, profitiert von einem Balkon als Erweiterung des Wohnbereichs. Küchenzeile und Wohnzimmer in offenen, lichtdurchfluteten Räumen
Mit einer Baufläche (Abp) von 78,55m² verfügt es über Außenflächen und folgende Nutzflächen:
E1 – Kochnische + Gemeinschaftsraum / 34,85m²
E2 – Auflage / 2,85m²
E3 – Badezimmer / 3,80m²
E4 – Schlafzimmer 1 / 9,90m²
E5 – Schlafzimmer 2 / 12,40m²
E6 – Balkon / 7,25m² Mehr anzeigen Weniger anzeigen Este empreendimento - vocacionado para o mercado GOLDEN VISA - no centro da cidade de Montemor-o-Novo, amplia a oferta de habitações contemporâneas de qualidade na malha histórica desta cidade alentejana. Estamos a apenas 1 hora de Lisboa, e a 20 minutos de Évora.Da reformulação integral deste imóvel do séc. XIX surgem para venda fracções com tipologias T1 e T2 organizadas com fluidez espacial, com separação clara entre zona social e área privada.Máximo partido da luz natural e das condições específicas do sítio.Com apenas 2 fogos por piso assegura privacidade e recato, sem abdicar de áreas sociais generosas.Os fogos T2 têm espaços exteriores complementares (pátios no R/c, varanda no piso 1) viabilizando uma utilização enriquecida/diversificada das habitações.Um pátio / saguão nuclear garante condições de ventilação aos espaços centrais dos fogos e constitui-se como espaço ajardinado adjacente à escada de acesso comum.A fachada principal do imóvel é mantida (recuperada) sendo integralmente renovado o miolo da construção o que permite a actualização dos sistemas construtivos e redes de infraestruturas, adaptando-os aos parâmetros regulamentares, de qualidade e conforto actuais.A reconstrução deste imóvel recorre ao sistema construtivo LSF (aço leve) beneficiando do facto de se tratar de uma "construção seca", de grande racionalidade e que permite rapidez construtiva e alto desempenho estrutural e energético.Óptima oportunidade de investimento! Aproveite esta ocasião para adquirir uma habitação de qualidade numa cidade com alta qualidade de vida. Unidade A / Rua de Lisboa / R/c /T1 / 50.15m² Área Total
Apartamento com 1 quarto, área social (kitchenette e sala comum) em open-space, voltada para rua de Lisboa e zona privada para o pátio saguão.
Com área de construção (Abp) de 50.15m², apresenta as seguintes Áreas Úteis:
A1 – Sala comum / 19.95m²
A2 – Kitchenette / 4.10m²
A3 – Circulação / 1.45m²
A4 – Casa de Banho / 3.60m²
A. 5 – Quarto / 10.50m² Unidade B /Rua de Lisboa / R/c / T2 / 102.60m² Área Total
Apartamento com 2 quartos, voltado para o interior do lote, beneficia de uma área exterior (pátio) como prolongamento da zona de estar. Kitchenette e sala comum em open-space, quartos com iluminação natural
Com área de construção (Abp) de 78.55m², dispõe de espaço exterior e as seguintes Áreas Úteis:
B1 – Kitchenette + Sala comum / 34.85m²
B2 – Circulação / 2.85m²
B3 – Casa de banho / 3.80m²
B4 – Quarto 1 / 9.90m²
B5 – Quarto 2 / 12.40m²
B6 – Pátio / 22.30m² Unidade C / Rua da Conceição / R/c + Piso 1 / T2 / 90.10m² Área Total
Trata-se em rigor de uma moradia autónoma de R/c e 1.º andar, com pátio e duas varandas;
Aproveita parte da fachada da antiga construção existente no quintal (provavelmente cocheira).
Organiza no R/c uma unidade funcional com zona comum, kitchenette, casa de banho e quarto e, no piso 1, segundo quarto, Closet e casa de banho.
O R/c dispõe de um pátio com 39m² e ao nível do piso 1 temos duas varandas (uma em cada lado do imóvel)
Com uma área de construção (Abp) de 104.60m² dispõe das seguintes áreas úteis:
C1 – Circulação / 4.60m²
C2 - Kitchenette + Sala comum / 19.80m²
C3 – Casa de Banho / 4.20m²
C4 – Quarto 1 / 9.00m²
C5 – Pátio / 39.05m²
C6 – Circulação/escada / 5.90m²
C7 – Quarto 2 / 12.80m²
C8 – Closet / 5.70m²
C9 – Casa de Banho / 6.20m²
C10 – Varanda 1 / 3.00m²
C11 – Varanda 2 / 8.30m² Unidade E (vendida)/ Piso 1 / T2 / 86.10 Área Total
Apartamento com 2 quartos, voltado para o interior do lote, beneficia de uma varanda como prolongamento da zona de estar. Kitchenette e sala comum em open-space, quartos com iluminação natural
Com área de construção (Abp) de 78.55m², dispõe de espaço exterior e as seguintes Áreas Úteis:
E1 – Kitchenette + Sala comum / 34.85m²
E2 – Circulação / 2.85m²
E3 – Casa de banho / 3.80m²
E4 – Quarto 1 / 9.90m²
E5 – Quarto 2 / 12.40m²
E6 – Varanda / 7.25m² This development - aimed at the GOLDEN VISA market - in the center of the city of Montemor-o-Novo, expands the offer of quality contemporary housing in the historic fabric of this Alentejo city. We are only 1 hour from Lisbon, and 20 minutes from Évora.From the complete reformulation of this property from the century. XIX fractions with typologies T1 and T2 organized with spatial fluidity, with a clear separation between the social area and the private area.Maximum use of natural light and site-specific conditions.With only 2 dwellings per floor, it ensures privacy and modesty, without giving up generous social areas.The 2 bedroom dwellings have complementary outdoor spaces (patios on the ground floor, balcony on the 1st floor) enabling an enriched/diversified use of the dwellings.A courtyard / nuclear lobby guarantees ventilation conditions to the central spaces of the fires and constitutes a garden space adjacent to the common access staircase.The main façade of the property is maintained (recovered) and the core of the construction is fully renovated, which allows the updating of the construction systems and infrastructure networks, adapting them to the current regulatory parameters, quality and comfort.The reconstruction of this property uses the LSF (light steel) construction system, benefiting from the fact that it is a "dry construction", of great rationality and that allows construction speed and high structural and energy performance.Great investment opportunity! Take advantage of this opportunity to acquire quality housing in a city with a high quality of life. Unit A / Rua de Lisboa / R/c /T1 / 50.15m² Total Area
Apartment with 1 bedroom, social area (kitchenette and common room) in open-space, facing Rua de Lisboa and private area to the patio lobby.
With a construction area (Abp) of 50.15m², it has the following Useful Areas:
A1 – Common room / 19.95m²
A2 – Kitchenette / 4.10m²
A3 – Circulation / 1.45m²
A4 – Bathroom / 3.60m²
A. 5 – Bedroom / 10.50m² Unit B / Rua de Lisboa / Ground Floor / T2 / 102.60m² Total Area
Apartment with 2 bedrooms, facing the interior of the plot, benefits from an outdoor area (patio) as an extension of the living area. Kitchenette and living room in open-space, rooms with natural light
With a construction area (Abp) of 78.55m², it has outdoor space and the following Useful Areas:
B1 – Kitchenette + Living Room / 34.85m²
B2 – Circulation / 2.85m²
B3 – Bathroom / 3.80m²
B4 – Bedroom 1 / 9.90m²
B5 – Bedroom 2 / 12.40m²
B6 – Patio / 22.30m² Unit C / Rua da Conceição / Ground Floor + Floor 1 / T2 / 90.10m² Total Area
It is strictly speaking an autonomous house on the ground floor and 1st floor, with patio and two balconies;
It takes advantage of part of the façade of the old existing building in the backyard (probably a stable).
It organizes on the ground floor a functional unit with common area, kitchenette, bathroom and bedroom and, on the 1st floor, second bedroom, closet and bathroom.
The ground floor has a patio with 39m² and at the level of the 1st floor we have two balconies (one on each side of the property)
With a construction area (Abp) of 104.60m², it has the following useful areas:
C1 – Circulation / 4.60m²
C2 - Kitchenette + Living Room / 19.80m²
C3 – Bathroom / 4.20m²
C4 – Bedroom 1 / 9.00m²
C5 – Patio / 39.05m²
C6 – Circulation/staircase / 5.90m²
C7 – Bedroom 2 / 12.80m²
C8 – Closet / 5.70m²
C9 – Bathroom / 6.20m²
C10 – Balcony 1 / 3.00m²
C11 – Balcony 2 / 8.30m² Unit E (sold)/ Floor 1 / T2 / 86.10 Total Area
Apartment with 2 bedrooms, facing the interior of the plot, benefits from a balcony as an extension of the living area. Kitchenette and living room in open-space, rooms with natural light
With a construction area (Abp) of 78.55m², it has outdoor space and the following Useful Areas:
E1 – Kitchenette + Common room / 34.85m²
E2 – Circulation / 2.85m²
E3 – Bathroom / 3.80m²
E4 – Bedroom 1 / 9.90m²
E5 – Bedroom 2 / 12.40m²
E6 – Balcony / 7.25m² Ce développement - destiné au marché du VISA DORÉ - dans le centre de la ville de Montemor-o-Novo, élargit l’offre de logements contemporains de qualité dans le tissu historique de cette ville de l’Alentejo. Nous sommes à seulement 1 heure de Lisbonne et à 20 minutes d’Évora.De la reformulation complète de cette propriété du siècle. Des fractions XIX avec les typologies T1 et T2 organisées avec une fluidité spatiale, avec une séparation claire entre l’espace social et l’espace privé.Utilisation maximale de la lumière naturelle et des conditions spécifiques au site.Avec seulement 2 logements par étage, il assure intimité et modestie, sans renoncer à des espaces sociaux généreux.Les logements de 2 chambres disposent d’espaces extérieurs complémentaires (patios au rez-de-chaussée, balcon au 1er étage) permettant une utilisation enrichie/diversifiée des logements.Une cour/hall nucléaire garantit des conditions de ventilation aux espaces centraux des incendies et constitue un espace jardin adjacent à l’escalier d’accès commun.La façade principale de la propriété est maintenue (récupérée) et le cœur de la construction est entièrement rénové, ce qui permet de mettre à jour les systèmes de construction et les réseaux d’infrastructure, en les adaptant aux paramètres réglementaires actuels, à la qualité et au confort.La reconstruction de cette propriété utilise le système de construction LSF (acier léger), bénéficiant du fait qu’il s’agit d’une « construction sèche », d’une grande rationalité et qui permet une rapidité de construction et des performances structurelles et énergétiques élevées.Belle opportunité d’investissement ! Profitez de cette opportunité pour acquérir un logement de qualité dans une ville à la qualité de vie élevée. Unité A / Rua de Lisboa / R/c /T1 / 50.15m² Surface totale
Appartement avec 1 chambre, espace social (kitchenette et salle commune) en open-space, face à la Rua de Lisboa et espace privé donnant sur le hall du patio.
D’une surface constructible (Abp) de 50.15m², il dispose des Surfaces Utiles suivantes :
A1 – Salle commune / 19.95m²
A2 – Kitchenette / 4.10m²
A3 – Circulation / 1.45m²
A4 – Salle de bain / 3.60m²
A. 5 – Chambre / 10.50m² Unité B / Rua de Lisboa / Rez-de-chaussée / T2 / 102.60m² Surface totale
Appartement avec 2 chambres, orienté vers l’intérieur de la parcelle, bénéficie d’un espace extérieur (patio) dans le prolongement de la surface habitable. Kitchenette et salon en open-space, chambres avec lumière naturelle
Avec une surface constructible (Abp) de 78,55m², il dispose d’un espace extérieur et des zones utiles suivantes :
B1 – Kitchenette + Salon / 34.85m²
B2 – Circulation / 2.85m²
B3 – Salle de bain / 3.80m²
B4 – Chambre 1 / 9.90m²
B5 – Chambre 2 / 12.40m²
B6 – Patio / 22.30m² Unité C / Rua da Conceição / Rez-de-chaussée + Étage 1 / T2 / 90.10m² Surface totale
Il s’agit à proprement parler d’une maison autonome au rez-de-chaussée et au 1er étage, avec patio et deux balcons ;
Il profite d’une partie de la façade de l’ancien bâtiment existant dans la cour arrière (probablement une écurie).
Il organise au rez-de-chaussée une unité fonctionnelle avec espace commun, kitchenette, salle de bain et chambre et, au 1er étage, deuxième chambre, placard et salle de bains.
Le rez-de-chaussée dispose d’un patio de 39m² et au niveau du 1er étage nous avons deux balcons (un de chaque côté de la propriété)
D’une surface constructible (Abp) de 104,60m², il dispose des surfaces utiles suivantes :
C1 – Circulation / 4.60m²
C2 - Kitchenette + Salon / 19.80m²
C3 – Salle de bain / 4.20m²
C4 – Chambre 1 / 9.00m²
C5 – Patio / 39.05m²
C6 – Circulation/escalier / 5.90m²
C7 – Chambre 2 / 12.80m²
C8 – Penderie / 5.70m²
C9 – Salle de bain / 6.20m²
C10 – Balcon 1 / 3.00m²
C11 – Balcon 2 / 8.30m² Unité E (vendue) / Étage 1 / T2 / 86.10 Superficie totale
Appartement avec 2 chambres, orienté à l’intérieur de la parcelle, bénéficie d’un balcon dans le prolongement de la surface habitable. Kitchenette et salon en open-space, chambres avec lumière naturelle
Avec une surface constructible (Abp) de 78,55m², il dispose d’un espace extérieur et des zones utiles suivantes :
E1 – Kitchenette + Salle commune / 34.85m²
E2 – Circulation / 2.85m²
E3 – Salle de bain / 3.80m²
E4 – Chambre 1 / 9.90m²
E5 – Chambre 2 / 12.40m²
E6 – Balcon / 7.25m² Този проект - насочен към пазара на ЗЛАТНА ВИЗА - в центъра на град Монтемор-о-Ново, разширява предлагането на качествени съвременни жилища в историческата тъкан на този град в Алентежу. Ние сме само на 1 час от Лисабон и на 20 минути от Евора.От пълното преформулиране на това свойство от века. XIX фракции с типологии Т1 и Т2, организирани с пространствена флуидност, с ясно разделение между социалната и частната зона.Максимално използване на естествена светлина и специфични за обекта условия.Със само 2 жилища на етаж, той гарантира уединение и скромност, без да се отказва от щедри социални зони.Жилищата с 2 спални имат допълващи се външни пространства (вътрешни дворове на приземния етаж, балкон на 1-вия етаж), което позволява обогатено/разнообразно използване на жилищата.Двор / ядрено фоайе гарантира вентилационни условия на централните пространства на огъня и представлява градинско пространство в непосредствена близост до общото стълбище за достъп.Основната фасада на имота е поддържана (реставрирана) и ядрото на строежа е изцяло реновирано, което позволява актуализиране на строителните системи и инфраструктурните мрежи, адаптирането им към актуалните нормативни параметри, качество и комфорт.Реконструкцията на този имот използва LSF (лека стомана) строителна система, като се възползва от факта, че това е "суха конструкция", с голяма рационалност и която позволява бързина на строителството и високи структурни и енергийни характеристики.Страхотна възможност за инвестиция! Възползвайте се от тази възможност да придобиете качествено жилище в град с високо качество на живот. Блок A / Rua de Lisboa / R/c /T1 / 50.15m² Обща площ
Апартамент с 1 спалня, социална зона (кухненски бокс и обща стая) в открито пространство, с изглед към Rua de Lisboa и частна зона към фоайето на вътрешния двор.
Със строителна площ (Abp) от 50.15m², той има следните полезни площи:
А1 – Обща стая / 19.95м²
А2 – Кухненски бокс / 4.10м²
A3 – Циркулация / 1.45m²
А4 – Баня / 3.60м²
А. 5 – Спалня / 10.50м² Блок B / Rua de Lisboa / Партер / T2 / 102.60m² Обща площ
Апартамент с 2 спални, с лице към вътрешността на парцела, се възползва от външна площ (вътрешен двор) като разширение на жилищната площ. Кухненски бокс и хол в отворено пространство, стаи с естествена светлина
Със строителна площ (Abp) от 78.55m², той разполага с външно пространство и следните полезни площи:
B1 – Кухненски бокс + хол / 34.85m²
B2 – Циркулация / 2.85m²
B3 – Баня / 3.80m²
B4 – Спалня 1 / 9.90m²
B5 – Спалня 2 / 12.40m²
B6 – Вътрешен двор / 22.30m² Блок C / Rua da Conceição / Приземен етаж + Етаж 1 / T2 / 90.10m² Обща площ
Строго погледнато това е автономна къща на приземния и 1-вия етаж, с вътрешен двор и два балкона;
Той се възползва от част от фасадата на старата съществуваща сграда в задния двор (вероятно конюшня).
На партерния етаж се организира функционално помещение с обща част, кухненски бокс, баня и спалня, а на 1-ви етаж - втора спалня, дрешник и баня.
Приземният етаж разполага с вътрешен двор с 39 м², а на нивото на 1-ви етаж имаме два балкона (по един от всяка страна на имота)
Със строителна площ (Abp) от 104.60m², той разполага със следните полезни площи:
C1 – Циркулация / 4.60m²
C2 - Кухненски бокс + хол / 19.80m²
C3 – Баня / 4.20m²
C4 – Спалня 1 / 9.00m²
C5 – Вътрешен двор / 39.05m²
C6 – Циркулация/стълбище/5.90m²
C7 – Спалня 2 / 12.80m²
C8 – Килер / 5.70m²
C9 – Баня / 6.20m²
C10 – Балкон 1 / 3.00m²
C11 – Балкон 2 / 8.30m² Блок E (продаден)/ Етаж 1 / T2 / 86.10 Обща площ
Апартамент с 2 спални, обърнат към вътрешността на парцела, се възползва от балкон като разширение на жилищната площ. Кухненски бокс и хол в отворено пространство, стаи с естествена светлина
Със строителна площ (Abp) от 78.55m², той разполага с външно пространство и следните полезни площи:
E1 – Кухненски бокс + обща стая / 34.85m²
E2 – Циркулация / 2.85m²
E3 – Баня / 3.80m²
E4 – Спалня 1 / 9.90m²
E5 – Спалня 2 / 12.40m²
E6 – Балкон / 7.25m² Diese Entwicklung, die auf den GOLDEN VISA-Markt ausgerichtet ist, im Zentrum der Stadt Montemor-o-Novo, erweitert das Angebot an qualitativ hochwertigen, zeitgenössischen Wohnungen in der historischen Bausubstanz dieser Stadt im Alentejo. Wir sind nur 1 Stunde von Lissabon und 20 Minuten von Évora entfernt.Von der kompletten Neuformulierung dieser Eigenschaft aus dem Jahrhundert. XIX Fraktionen mit den Typologien T1 und T2, die räumlich fließend organisiert sind, mit einer klaren Trennung zwischen dem sozialen Bereich und dem privaten Bereich.Maximale Nutzung von natürlichem Licht und standortspezifischen Bedingungen.Mit nur 2 Wohnungen pro Etage sorgt es für Privatsphäre und Bescheidenheit, ohne auf großzügige Sozialbereiche zu verzichten.Die Wohnungen mit 2 Schlafzimmern verfügen über ergänzende Außenbereiche (Terrassen im Erdgeschoss, Balkon im 1. Stock), die eine bereicherte/abwechslungsreiche Nutzung der Wohnungen ermöglichen.Ein Innenhof / eine Lobby für Kernkraftwerke garantiert die Belüftung der zentralen Räume der Feuer und bildet einen Gartenbereich, der an die gemeinsame Zugangstreppe angrenzt.Die Hauptfassade des Anwesens wird instand gehalten (wiederhergestellt) und der Kern des Gebäudes vollständig renoviert, was die Modernisierung der Bausysteme und Infrastrukturnetze ermöglicht und sie an die aktuellen regulatorischen Parameter, Qualität und Komfort anpasst.Bei der Rekonstruktion dieses Anwesens wird das Bausystem LSF (Leichtstahl) verwendet, wobei es sich um eine "Trockenbauweise" handelt, die von großer Rationalität ist und eine schnelle Baugeschwindigkeit und eine hohe strukturelle und energetische Leistung ermöglicht.Großartige Investitionsmöglichkeit! Nutzen Sie diese Chance, um hochwertigen Wohnraum in einer Stadt mit hoher Lebensqualität zu erwerben. Einheit A / Rua de Lisboa / R/c /T1 / 50.15m² Gesamtfläche
Apartment mit 1 Schlafzimmer, Sozialbereich (Küchenzeile und Gemeinschaftsraum) im offenen Raum, mit Blick auf die Rua de Lisboa und privatem Bereich zur Patio-Lobby.
Mit einer Baufläche (Abp) von 50,15m² verfügt es über folgende Nutzflächen:
A1 – Gemeinschaftsraum / 19,95m²
A2 – Küchenzeile / 4,10m²
A3 – Erschließung / 1,45m²
A4 – Badezimmer / 3,60m²
A. 5 – Schlafzimmer / 10,50m² Einheit B / Rua de Lisboa / Erdgeschoss / T2 / 102.60m² Gesamtfläche
Die Wohnung mit 2 Schlafzimmern, die auf das Innere des Grundstücks ausgerichtet ist, profitiert von einem Außenbereich (Patio) als Erweiterung des Wohnbereichs. Küchenzeile und Wohnzimmer in offenen, lichtdurchfluteten Räumen
Mit einer Baufläche (Abp) von 78,55m² verfügt es über Außenflächen und folgende Nutzflächen:
B1 – Kochnische + Wohnzimmer / 34,85m²
B2 – Auflage / 2,85m²
B3 – Badezimmer / 3,80m²
B4 – Schlafzimmer 1 / 9,90m²
B5 – Schlafzimmer 2 / 12,40m²
B6 – Terrasse / 22,30m² Einheit C / Rua da Conceição / Erdgeschoss + Etage 1 / T2 / 90,10m² Gesamtfläche
Es handelt sich streng genommen um ein autonomes Haus im Erdgeschoss und 1. Stock, mit Terrasse und zwei Balkonen;
Es nutzt einen Teil der Fassade des alten Bestandsgebäudes im Hinterhof (wahrscheinlich ein Stall).
Es organisiert im Erdgeschoss eine funktionale Einheit mit Gemeinschaftsbereich, Küchenzeile, Bad und Schlafzimmer und im 1. Stock zweites Schlafzimmer, Kleiderschrank und Badezimmer.
Das Erdgeschoss verfügt über einen Patio mit 39m² und auf der Ebene des 1. Stocks haben wir zwei Balkone (einer auf jeder Seite des Grundstücks)
Mit einer Baufläche (Abt) von 104,60m² verfügt es über folgende Nutzflächen:
C1 – Auflage / 4,60m²
C2 - Kochnische + Wohnzimmer / 19,80m²
C3 – Badezimmer / 4,20m²
C4 – Schlafzimmer 1 / 9,00m²
C5 – Terrasse / 39,05m²
C6 – Erschließung/Treppenhaus / 5,90m²
C7 – Schlafzimmer 2 / 12,80m²
C8 – Schrank / 5,70m²
C9 – Badezimmer / 6,20m²
C10 – Balkon 1 / 3,00m²
C11 – Balkon 2 / 8,30m² Einheit E (verkauft)/ Etage 1 / T2 / 86.10 Gesamtfläche
Die Wohnung mit 2 Schlafzimmern, die auf das Innere des Grundstücks ausgerichtet ist, profitiert von einem Balkon als Erweiterung des Wohnbereichs. Küchenzeile und Wohnzimmer in offenen, lichtdurchfluteten Räumen
Mit einer Baufläche (Abp) von 78,55m² verfügt es über Außenflächen und folgende Nutzflächen:
E1 – Kochnische + Gemeinschaftsraum / 34,85m²
E2 – Auflage / 2,85m²
E3 – Badezimmer / 3,80m²
E4 – Schlafzimmer 1 / 9,90m²
E5 – Schlafzimmer 2 / 12,40m²
E6 – Balkon / 7,25m² Questo sviluppo - rivolto al mercato del visto d'oro - nel centro della città di Montemor-o-Novo, amplia l'offerta di alloggi contemporanei di qualità nel tessuto storico di questa città dell'Alentejo. Siamo a solo 1 ora da Lisbona e a 20 minuti da Évora.Dalla completa riformulazione di questa proprietà del secolo. XIX frazioni con tipologie T1 e T2 organizzate con fluidità spaziale, con una netta separazione tra l'area sociale e l'area privata.Massimo utilizzo della luce naturale e condizioni specifiche del sito.Con solo 2 abitazioni per piano, garantisce privacy e modestia, senza rinunciare a generosi spazi sociali.Le abitazioni con 2 camere da letto dispongono di spazi esterni complementari (patii al piano terra, balcone al 1° piano) che consentono un uso arricchito/diversificato delle abitazioni.Un cortile/atrio nucleare garantisce condizioni di ventilazione agli spazi centrali degli incendi e costituisce uno spazio giardino adiacente alla scala di accesso comune.La facciata principale dell'immobile è mantenuta (recuperata) e il nucleo della costruzione è completamente ristrutturato, il che consente l'aggiornamento dei sistemi costruttivi e delle reti infrastrutturali, adeguandoli ai parametri normativi vigenti, qualità e comfort.La ristrutturazione di questo immobile utilizza il sistema costruttivo LSF (acciaio leggero), beneficiando del fatto che si tratta di una "costruzione a secco", di grande razionalità e che consente velocità di costruzione ed elevate prestazioni strutturali ed energetiche.Grande opportunità di investimento! Approfitta di questa opportunità per acquistare alloggi di qualità in una città con un'alta qualità della vita. Unità A / Rua de Lisboa / R/c /T1 / 50,15 m² Superficie totale
Appartamento con 1 camera da letto, area sociale (angolo cottura e sala comune) in open-space, di fronte a Rua de Lisboa e area privata alla hall del patio.
Con una superficie di costruzione (Abp) di 50,15 m², ha le seguenti aree utili:
A1 – Sala comune / 19,95 m²
A2 – Angolo cottura / 4,10 m²
A3 – Circolazione / 1,45 m²
A4 – Bagno / 3,60m²
A. 5 – Camera da letto / 10,50m² Unità B / Rua de Lisboa / Piano terra / T2 / 102,60 m² di superficie totale
Appartamento con 2 camere da letto, affacciato all'interno del terreno, beneficia di un'area esterna (patio) come estensione della zona giorno. Angolo cottura e soggiorno in open-space, camere con luce naturale
Con una superficie di costruzione (Abp) di 78,55 m², dispone di spazio esterno e delle seguenti aree utili:
B1 – Angolo cottura + soggiorno / 34,85m²
B2 – Circolazione / 2,85m²
B3 – Bagno / 3,80m²
B4 – Camera da letto 1 / 9,90m²
B5 – Camera da letto 2 / 12,40m²
B6 – Terrazza / 22,30m² Unità C / Rua da Conceição / Piano terra + Piano 1 / T2 / 90,10 m² di superficie totale
Si tratta di una casa autonoma al piano terra e al 1° piano, con patio e due balconi;
Sfrutta parte della facciata del vecchio edificio esistente nel cortile sul retro (probabilmente una stalla).
Organizza al piano terra una funzionale unità abitativa con area comune, cucinotto, bagno e camera da letto e, al 1° piano, seconda camera, ripostiglio e bagno.
Il piano terra ha un patio di 39m² e al livello del 1 ° piano abbiamo due balconi (uno su ciascun lato della proprietà)
Con un'area di costruzione (Abp) di 104,60 m², dispone delle seguenti aree utili:
C1 – Circolazione / 4,60m²
C2 - Angolo cottura + Soggiorno / 19,80m²
C3 – Bagno / 4,20m²
C4 – Camera da letto 1 / 9,00m²
C5 – Patio / 39,05m²
C6 – Circolazione/scala / 5,90 m²
C7 – Camera da letto 2 / 12,80m²
C8 – Armadio / 5,70m²
C9 – Bagno / 6,20m²
C10 – Balcone 1 / 3,00m²
C11 – Balcone 2 / 8,30m² Unità E (venduta)/ Piano 1 / T2 / 86,10 Superficie totale
L'appartamento con 2 camere da letto, affacciato all'interno della trama, beneficia di un balcone come estensione della zona giorno. Angolo cottura e soggiorno in open-space, camere con luce naturale
Con una superficie di costruzione (Abp) di 78,55 m², dispone di spazio esterno e delle seguenti aree utili:
E1 – Angolo cottura + Sala comune / 34,85m²
E2 – Circolazione / 2,85m²
E3 – Bagno / 3,80m²
E4 – Camera da letto 1 / 9,90m²
E5 – Camera da letto 2 / 12,40m²
E6 – Balcone / 7,25m² Este desarrollo, dirigido al mercado GOLDEN VISA, en el centro de la ciudad de Montemor-o-Novo, amplía la oferta de viviendas contemporáneas de calidad en el tejido histórico de esta ciudad alentejana. Estamos a solo 1 hora de Lisboa y a 20 minutos de Évora.A partir de la reformulación completa de esta propiedad a partir del siglo. XIX fracciones con tipologías T1 y T2 organizadas con fluidez espacial, con una clara separación entre el área social y el área privada.Máximo aprovechamiento de la luz natural y de las condiciones específicas del lugar.Con solo 2 viviendas por piso, garantiza privacidad y modestia, sin renunciar a generosas áreas sociales.Las viviendas de 2 dormitorios cuentan con espacios exteriores complementarios (patios en la planta baja, balcón en la 1ª planta) que permiten un uso enriquecido/diversificado de las viviendas.Un patio/vestíbulo nuclear garantiza las condiciones de ventilación a los espacios centrales de los incendios y constituye un espacio ajardinado adyacente a la escalera de acceso común.Se mantiene (recuperada) la fachada principal del inmueble y se renueva íntegramente el núcleo de la construcción, lo que permite la actualización de los sistemas constructivos y redes de infraestructuras, adaptándolos a los parámetros normativos vigentes, calidad y confort.La reconstrucción de este inmueble utiliza el sistema constructivo LSF (acero ligero), beneficiándose de que se trata de una "construcción en seco", de gran racionalidad y que permite rapidez constructiva y altas prestaciones estructurales y energéticas.¡Gran oportunidad de inversión! Aprovecha esta oportunidad de adquirir una vivienda de calidad en una ciudad con una alta calidad de vida. Unidad A / Rua de Lisboa / R/c /T1 / 50.15m² Área Total
Apartamento de 1 dormitorio, área social (kitchenette y sala común) en espacio abierto, frente a la Rua de Lisboa y área privada al patio lobby.
Con un área de construcción (Abp) de 50.15m², cuenta con las siguientes Áreas Útiles:
A1 – Sala común / 19,95 m²
A2 – Cocina americana / 4,10 m²
A3 – Circulación / 1,45m²
A4 – Baño / 3,60m²
A. 5 – Dormitorio / 10,50m² Unidad B / Rua de Lisboa / Planta Baja / T2 / 102.60m² Superficie Total
Apartamento de 2 dormitorios, orientado al interior de la parcela, se beneficia de una zona exterior (patio) como extensión de la zona de estar. Cocina americana y sala de estar en espacio abierto, habitaciones con luz natural
Con un área de construcción (Abp) de 78.55m², cuenta con espacio exterior y las siguientes Áreas Útiles:
B1 – Cocina + Salón / 34,85m²
B2 – Circulación / 2,85m²
B3 – Baño / 3.80m²
B4 – Dormitorio 1 / 9,90m²
B5 – Dormitorio 2 / 12.40m²
B6 – Patio / 22.30m² Unidad C / Rua da Conceição / Planta Baja + Planta 1 / T2 / 90,10m² Superficie Total
Es estrictamente hablando una casa autónoma en planta baja y 1ª planta, con patio y dos balcones;
Aprovecha parte de la fachada del antiguo edificio existente en el patio trasero (probablemente un establo).
Organiza en la planta baja una unidad funcional con área común, kitchenette, baño y dormitorio y, en el 1er piso, segundo dormitorio, closet y baño.
La planta baja tiene un patio con 39m² y a nivel de la 1ª planta tenemos dos balcones (uno a cada lado de la propiedad)
Con un área de construcción (Abp) de 104.60m², cuenta con las siguientes áreas útiles:
C1 – Circulación / 4,60m²
C2 - Cocina + Salón / 19.80m²
C3 – Baño / 4.20m²
C4 – Dormitorio 1 / 9.00m²
C5 – Patio / 39.05m²
C6 – Circulación/escalera / 5,90m²
C7 – Dormitorio 2 / 12.80m²
C8 – Armario / 5.70m²
C9 – Baño / 6.20m²
C10 – Balcón 1 / 3.00m²
C11 – Balcón 2 / 8.30m² Unidad E (vendida)/ Piso 1 / T2 / 86.10 Área Total
Apartamento de 2 dormitorios, orientado al interior de la parcela, se beneficia de un balcón como extensión de la zona de estar. Cocina americana y sala de estar en espacio abierto, habitaciones con luz natural
Con un área de construcción (Abp) de 78.55m², cuenta con espacio exterior y las siguientes Áreas Útiles:
E1 – Cocina americana + Sala común / 34,85m²
E2 – Circulación / 2.85m²
E3 – Baño / 3.80m²
E4 – Dormitorio 1 / 9.90m²
E5 – Dormitorio 2 / 12.40m²
E6 – Balcón / 7.25m²