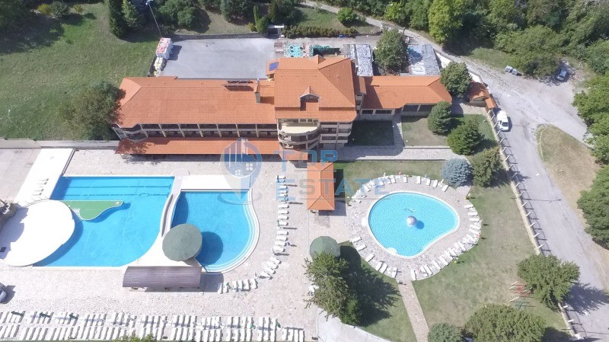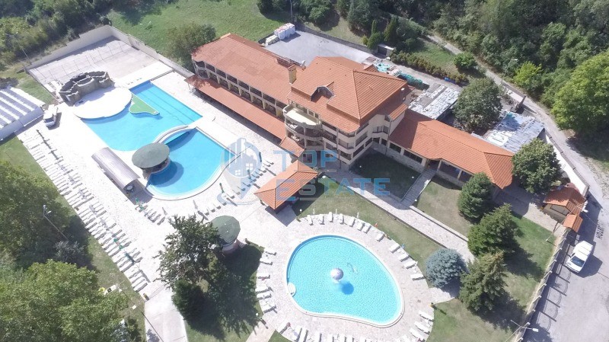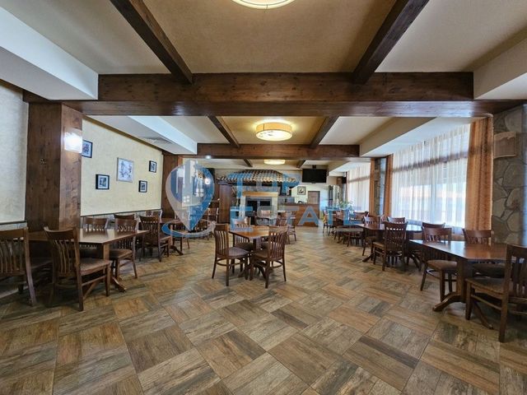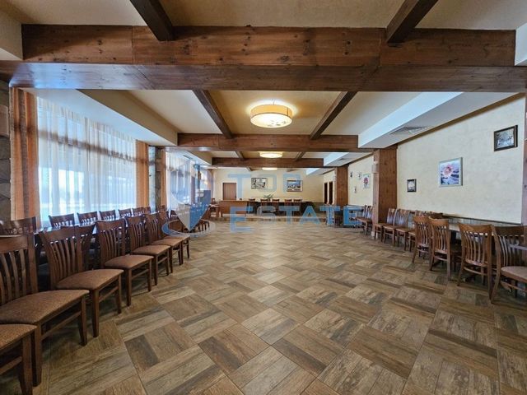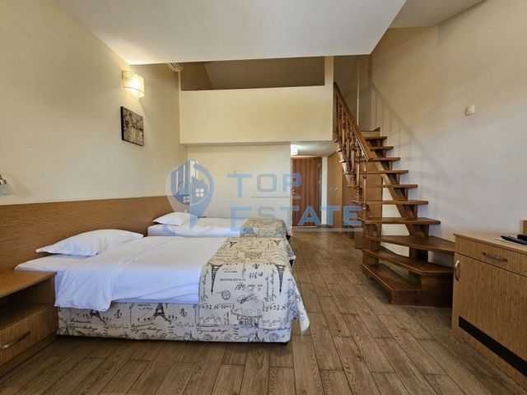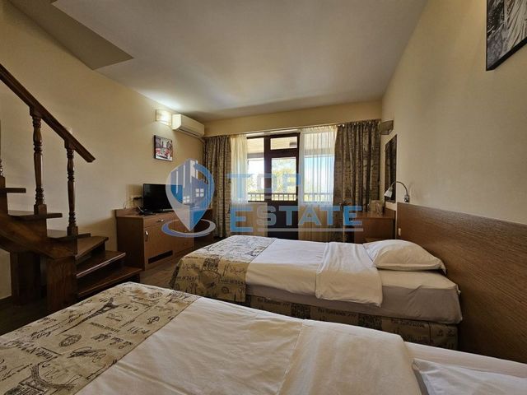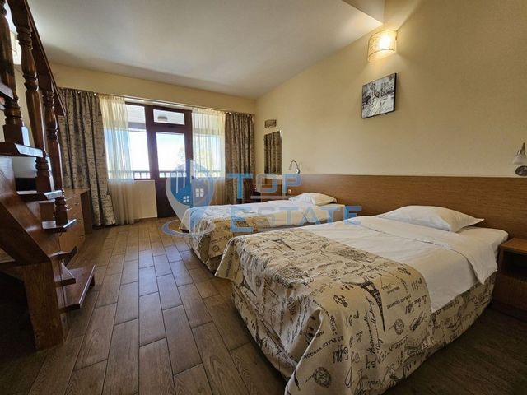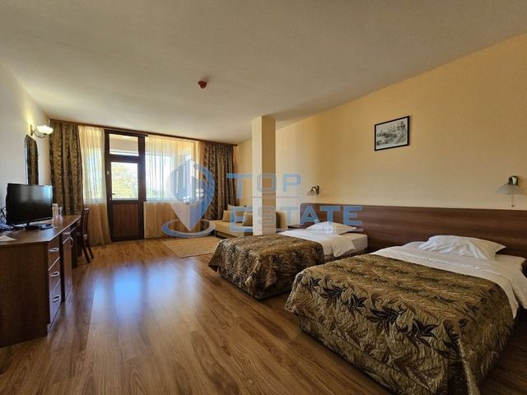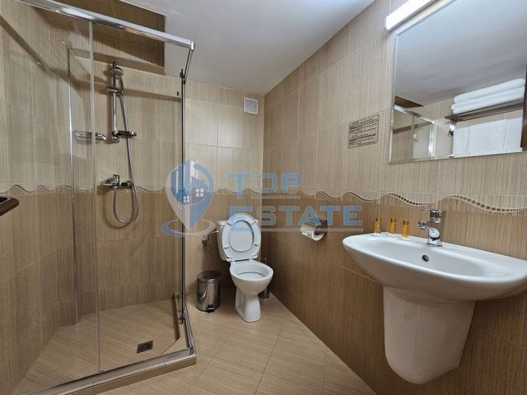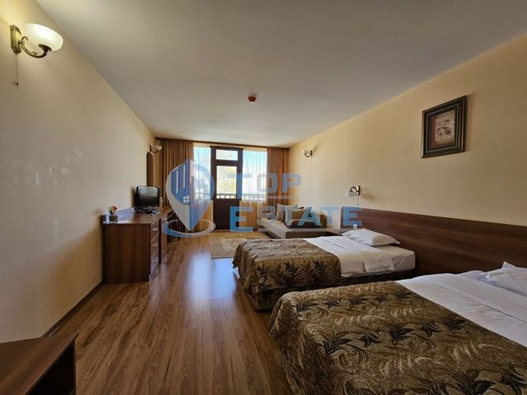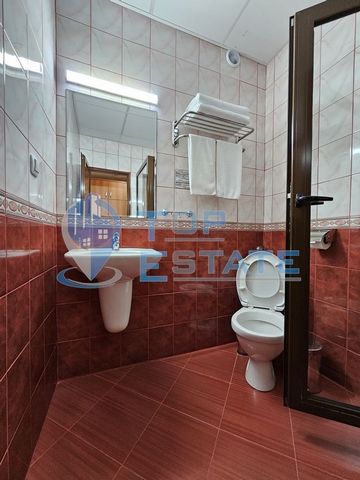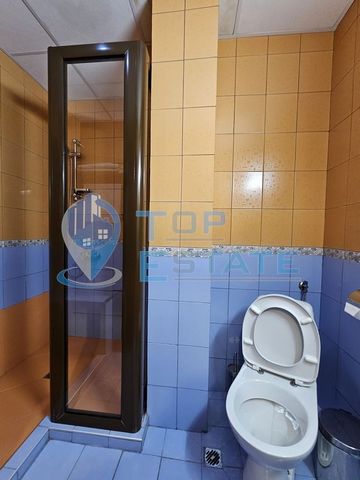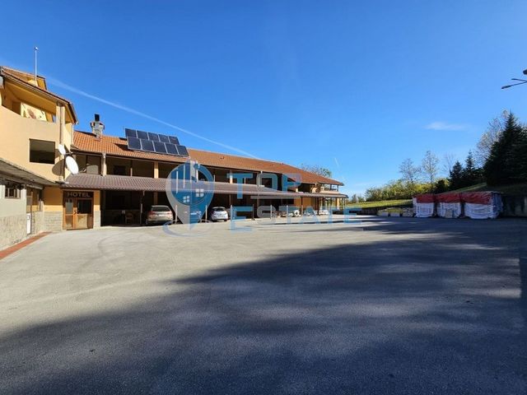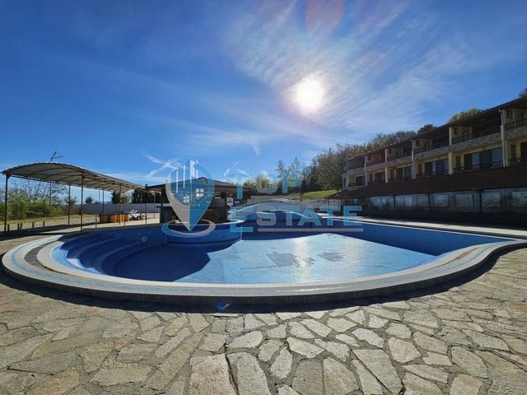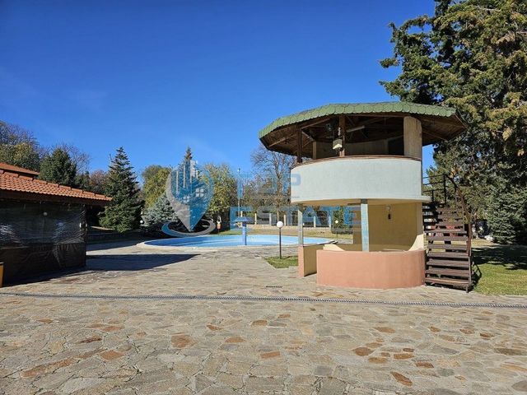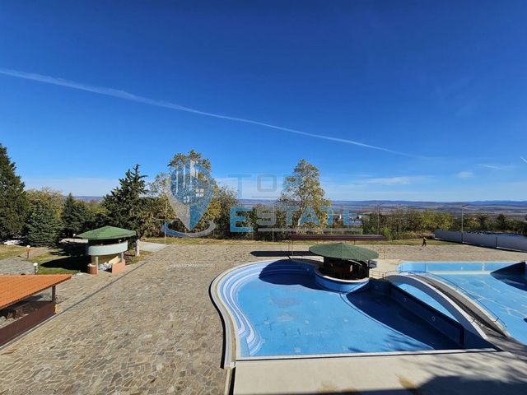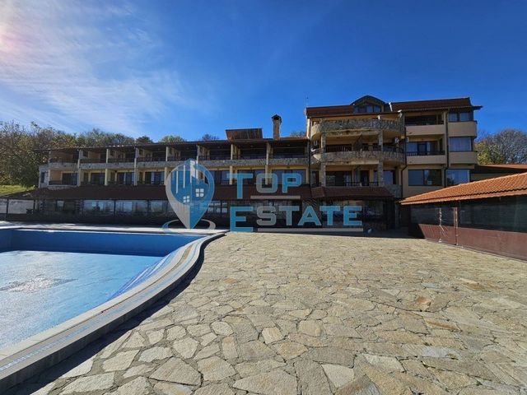DIE BILDER WERDEN GELADEN…
Geschäftsmöglichkeiten zum Verkauf in Weliko Tarnowo
1.790.000 EUR
Geschäftsmöglichkeiten (Zum Verkauf)
2.441 m²
Aktenzeichen:
EDEN-T93401350
/ 93401350
Top Estate Real Estate offers you a hotel with three swimming pools and a wonderful panorama over the town. Lyaskovets, Veliko Tarnovo region. The property is located in a few kilometers from the regional town of Veliko Tarnovo, as well as from the architectural reserve Arbanassi, as well as the main road Sofia-Varna passes by the city. The building has a total built-up area of 2441 sq.m., and the hotel part consists of 20 rooms with an area of between 40 and 50 sq.m, as well as two apartments. The first floor consists of a lobby, reception, office, conference hall with 40 seats, ten rooms and one apartment. The second floor consists of ten rooms, some of which have three beds and are on two levels, as well as one apartment. On the same floor there is an apartment with an area of 450 sq.m, which consists of four bedrooms, a spacious living room (80 sq.m) and five bathrooms. The hotel part is equipped with everything needed for a pleasant stay of the guests - beds, sofas, wardrobes, TVs, air conditioners, etc. The exposure of the property is panoramic overlooking the city and the pool, and each room has its own terrace. On the ground level oriented to the pool there is a restaurant with a total area of 360 sq.m, together with its adjoining kitchen, service rooms and two toilets, the capacity of the restaurant is 120 seats, and in the summer there are 60 more seats outside. The kitchen is fully equipped with pizza ovens, fryers, grill, electric and gas hobs, ice machines, refrigerators, freezers. The heating is decided by three gas boilers with a capacity of 200 kW, two water heaters (1000 l and 500 l), as well as an air conditioning split heating and cooling system with 16 indoor units, the building is connected to the gas transmission network of the city. The property has an asphalt parking lot with an area of 600 sq.m for 30 cars with seven covered parking spaces, as well as children's and sports grounds. The pools are three, with a total area of 1000 sq.m. (1 children's and 2 large with a total capacity of 1000 cubic meters), as well as changing rooms with showers and toilets for men and women (60 sq.m.). The plot has an area of 16,000 sq.m, with 2,000 sq.m being a green area, a photovoltaic plant for own needs with a capacity of 50 kW has been built, and there is also an approved project for the construction of a cellar and spa center on an area of 1000 sq.m. within the boundaries of the property. The access is year-round on an asphalt road, and in front of the property there is a separate parking lot for guests. Due to its great location, the developed business and the wonderful quality of construction, the proposed property is a profitable investment. Offer number 1860. We speak English. IMPORTANT! Top Estate's offers are first uploaded to the Facebook page of Top Estate Real Estate and ... and will be uploaded to real estate portals after 24 hours. Our clients receive assistance in lending in banking institutions, detailed inspection of the property documents and personal service tailored to their requirements and needs. Take advantage!
Mehr anzeigen
Weniger anzeigen
Топ Естейт Недвижими имоти ви предлага хотел с три басейна и прекрасна панорама над гр. Лясковец, област Велико Търново. Имотът се намира в на няколко километра от областния град Велико Търново, както и от архитектурния резерват Арбанаси, а също така главния път София-Варна преминава покрай града. Сградата е със разгъната застроена площ от 2441 кв., като хотелската част се състои от 20 стаи с площ между 40 и 50 кв.м, както и два апартамента. Първият етаж се състои от фоайе, рецепция, офис, конферентна зала с 40 места, десет стаи и един апартамент. Вторият етаж се състои от десет стаи, част от които са с три легла и са на две нива, както и един апартамент. На същият етаж е разположен и апартамент с площ от 450 кв.м, който се състои от четири спални, просторен хол (80 кв.м) и пет санитарни помещения. Хотелската част е оборудвана с всичко необходимо за приятен престой на гостите - легла, дивани, гардероби, телевизори, климатици и др. Изложението на имота е панорамно с изглед към града и басейна, като всяка стая разполага със собствена тераса. На приземното ниво ориентирано към басейна е разположен ресторант с обща площ от 360 кв.м, заедно с прилежащите му кухня, обслужващи помещения и две тоалетни, като капацитетът на ресторанта е 120 места, а през лятото отвън са налични още 60 места. Кухнята е напълно оборудвана с фурни за пица, фритюрници, скара, електрически и газови котлони, машини за лед, хладилници, фризери. Отоплението е решено чрез три газови котела с мощност 200 kW, два бойлера (1000 л. и 500 л.), както и климатична сплит система за отопление и охлаждане с 16 вътрешни тела, като сградата е свързна с газопреносната мрежа на града. Имотът разполага с асфалтиран паркинг с площ от 600 кв.м за 30 автомобила със седем покрити паркоместа, както и детска и спортна площадки. Басейните са три, с обща площ от 1000 кв.м.( 1 детски и 2 големи с обща кубатура 1000 куб.м.), както и съблекални с душове и тоалетни за мъже и жени (60 кв.м.). Парцелът е с площ от 16 000 кв.м, като 2000 кв.м са зелена площ, изградена e фотоволтаична централа за собствени нужди с мощност от 50 кW, а също така има и одобрен проект за изграждане на изба и спа център на площ 1000 кв.м. в границите на имота. Достъпа е целогодишен по асфалтов път, а пред имота е обособен паркинг за гости. Поради страхотното си местоположение, разработения бизнес и прекрасното качество на строителство, предложеният имот е изгодна инвестиция. Номер на оферта 1860. We speak English. ВАЖНО! Офертите на Топ Естейт се качват първо във фейсбук страницата на Топ Естейт Недвижими имоти и ... и ще бъдат качвани в порталите за недвижими имоти след 24 часа. Нашите клиенти получават съдействие при кредитиране в банкови институции, детайлна проверка на документите на имота и персонално обслужване съобразено с техните изисквания и нужди. Възползвайте се!
Top Estate Real Estate vi offre un hotel con tre piscine e un meraviglioso panorama sulla città. Lyaskovets, regione di Veliko Tarnovo. La struttura si trova a pochi chilometri dalla città regionale di Veliko Tarnovo, così come dalla riserva architettonica Arbanassi, così come la strada principale Sofia-Varna passa dalla città. L'edificio ha una superficie totale edificata di 2441 mq, e la parte alberghiera è composta da 20 camere con una superficie compresa tra 40 e 50 mq, oltre a due appartamenti. Il primo piano è composto da hall, reception, ufficio, sala conferenze con 40 posti a sedere, dieci camere e un appartamento. Il secondo piano è composto da dieci camere, alcune delle quali hanno tre posti letto e sono disposte su due livelli, oltre ad un appartamento. Sullo stesso piano si trova un appartamento con una superficie di 450 mq, composto da quattro camere da letto, un ampio soggiorno (80 mq) e cinque bagni. La parte dell'hotel è dotata di tutto il necessario per un piacevole soggiorno degli ospiti: letti, divani, armadi, TV, condizionatori d'aria, ecc. L'esposizione della proprietà è panoramica con vista sulla città e sulla piscina, e ogni camera ha il proprio terrazzo. Al piano terra orientato verso la piscina c'è un ristorante con una superficie totale di 360 mq, insieme alla sua cucina adiacente, locali di servizio e due servizi igienici, la capacità del ristorante è di 120 posti a sedere, e in estate ci sono altri 60 posti a sedere all'esterno. La cucina è completamente attrezzata con forni per pizza, friggitrici, grill, fornelli elettrici e a gas, macchine per il ghiaccio, frigoriferi, congelatori. Il riscaldamento è deciso da tre caldaie a gas con una capacità di 200 kW, due scaldacqua (1000 l e 500 l), nonché un sistema di riscaldamento e raffreddamento split dell'aria condizionata con 16 unità interne, l'edificio è collegato alla rete di trasmissione del gas della città. La proprietà dispone di un parcheggio asfaltato con una superficie di 600 mq per 30 auto con sette posti auto coperti, oltre a campi per bambini e sportivi. Le piscine sono tre, con una superficie totale di 1000 mq. (1 per bambini e 2 grandi con una capacità totale di 1000 metri cubi), oltre a spogliatoi con docce e servizi igienici per uomini e donne (60 mq). Il terreno ha una superficie di 16.000 mq, di cui 2.000 mq di area verde, è stato realizzato un impianto fotovoltaico per il proprio fabbisogno con una potenza di 50 kW, ed è inoltre approvato un progetto per la costruzione di una cantina e centro benessere su un'area di 1000 mq. all'interno dei confini della proprietà. L'accesso è tutto l'anno su una strada asfaltata, e di fronte alla proprietà c'è un parcheggio separato per gli ospiti. Grazie alla sua ottima posizione, all'attività sviluppata e alla meravigliosa qualità della costruzione, la proprietà proposta è un investimento redditizio. Offerta numero 1860. Parliamo inglese. IMPORTANTE! Le offerte di Top Estate vengono prima caricate sulla pagina Facebook di Top Estate Real Estate and ... e saranno caricate sui portali immobiliari dopo 24 ore. I nostri clienti ricevono assistenza per la concessione di prestiti presso istituti bancari, un'ispezione dettagliata dei documenti immobiliari e un servizio personalizzato su misura per le loro esigenze e necessità. Approfittare!
Top Estate Real Estate offers you a hotel with three swimming pools and a wonderful panorama over the town. Lyaskovets, Veliko Tarnovo region. The property is located in a few kilometers from the regional town of Veliko Tarnovo, as well as from the architectural reserve Arbanassi, as well as the main road Sofia-Varna passes by the city. The building has a total built-up area of 2441 sq.m., and the hotel part consists of 20 rooms with an area of between 40 and 50 sq.m, as well as two apartments. The first floor consists of a lobby, reception, office, conference hall with 40 seats, ten rooms and one apartment. The second floor consists of ten rooms, some of which have three beds and are on two levels, as well as one apartment. On the same floor there is an apartment with an area of 450 sq.m, which consists of four bedrooms, a spacious living room (80 sq.m) and five bathrooms. The hotel part is equipped with everything needed for a pleasant stay of the guests - beds, sofas, wardrobes, TVs, air conditioners, etc. The exposure of the property is panoramic overlooking the city and the pool, and each room has its own terrace. On the ground level oriented to the pool there is a restaurant with a total area of 360 sq.m, together with its adjoining kitchen, service rooms and two toilets, the capacity of the restaurant is 120 seats, and in the summer there are 60 more seats outside. The kitchen is fully equipped with pizza ovens, fryers, grill, electric and gas hobs, ice machines, refrigerators, freezers. The heating is decided by three gas boilers with a capacity of 200 kW, two water heaters (1000 l and 500 l), as well as an air conditioning split heating and cooling system with 16 indoor units, the building is connected to the gas transmission network of the city. The property has an asphalt parking lot with an area of 600 sq.m for 30 cars with seven covered parking spaces, as well as children's and sports grounds. The pools are three, with a total area of 1000 sq.m. (1 children's and 2 large with a total capacity of 1000 cubic meters), as well as changing rooms with showers and toilets for men and women (60 sq.m.). The plot has an area of 16,000 sq.m, with 2,000 sq.m being a green area, a photovoltaic plant for own needs with a capacity of 50 kW has been built, and there is also an approved project for the construction of a cellar and spa center on an area of 1000 sq.m. within the boundaries of the property. The access is year-round on an asphalt road, and in front of the property there is a separate parking lot for guests. Due to its great location, the developed business and the wonderful quality of construction, the proposed property is a profitable investment. Offer number 1860. We speak English. IMPORTANT! Top Estate's offers are first uploaded to the Facebook page of Top Estate Real Estate and ... and will be uploaded to real estate portals after 24 hours. Our clients receive assistance in lending in banking institutions, detailed inspection of the property documents and personal service tailored to their requirements and needs. Take advantage!
Top Estate Real Estate vous propose un hôtel avec trois piscines et un magnifique panorama sur la ville de Sofia. Lyaskovets, région de Veliko Tarnovo. La propriété est située à Veliko Tarnovo, à quelques kilomètres de la ville régionale de Veliko Tarnovo, ainsi que de la réserve architecturale d’Arbanassi, ainsi que de la route principale Sofia-Varna passe par la ville. Le bâtiment a une surface bâtie totale de 2441 m², et la partie hôtelière se compose de 20 chambres d’une superficie comprise entre 40 et 50 m², ainsi que de deux appartements. Le premier étage se compose d’un hall d’entrée, d’une réception, d’un bureau, d’une salle de conférence de 40 places, de dix chambres et d’un appartement. Le deuxième étage se compose de dix chambres, dont certaines disposent de trois lits et sont sur deux niveaux, ainsi que d’un appartement. Au même étage, il y a aussi un appartement d’une superficie de 450 m², qui se compose de quatre chambres, d’un salon spacieux (80 m²) et de cinq salles de bains. La partie hôtelière est équipée de tout le nécessaire pour un séjour agréable des clients - lits, canapés, armoires, téléviseurs, climatiseurs, etc. L’exposition de la propriété est panoramique avec vue sur la ville et la piscine, et chaque chambre dispose de sa propre terrasse. Au rez-de-chaussée, orienté vers la piscine, il y a un restaurant d’une superficie totale de 360 m², avec sa cuisine attenante, des chambres de service et deux toilettes, d’une capacité de 120 places, et en été, 60 autres places sont disponibles à l’extérieur. La cuisine est entièrement équipée avec des fours à pizza, des friteuses, des grills, des plaques de cuisson électriques et à gaz, des machines à glaçons, des réfrigérateurs, des congélateurs. Le chauffage est résolu par trois chaudières à gaz d’une capacité de 200 kW, deux chaudières (1000 litres et 500 litres), ainsi qu’un système de chauffage et de refroidissement split de climatisation avec 16 unités intérieures, et le bâtiment est connecté au réseau de transport de gaz de la ville. La propriété dispose d’un parking goudronné d’une superficie de 600 m² pour 30 voitures avec sept places de parking couvertes, ainsi que des terrains pour enfants et sportifs. Il y a trois piscines, d’une superficie totale de 1000 m². (1 pour enfants et 2 grands d’une capacité totale de 1000 mètres cubes), ainsi que des vestiaires avec douches et toilettes pour hommes et femmes (60 m²). Le terrain a une superficie de 16 000 m², dont 2000 m² d’espace vert, une installation photovoltaïque pour ses propres besoins d’une capacité de 50 kW a été construite, et il existe également un projet approuvé pour la construction d’une cave et d’un centre de spa sur une superficie de 1000 m². dans les limites de la propriété. L’accès se fait toute l’année par une route goudronnée, et en face de la propriété, il y a un parking séparé pour les clients. En raison de son excellent emplacement, de son activité développée et de sa merveilleuse qualité de construction, la propriété proposée est un investissement rentable. Numéro de l’offre 1860. Nous parlons anglais. IMPORTANT! Les offres de Top Estate sont d’abord téléchargées sur la page Facebook de Top Estate Real Estate et ... et seront téléchargées sur les portails immobiliers dans les 24 heures. Nos clients bénéficient d’une assistance dans l’octroi de prêts dans les institutions bancaires, d’une vérification détaillée des documents de propriété et d’un service personnalisé adapté à leurs exigences et à leurs besoins. Tirer profit!
Το Top Estate Real Estate σας προσφέρει ένα ξενοδοχείο με τρεις πισίνες και ένα υπέροχο πανόραμα πάνω από την πόλη της Σόφιας. Lyaskovets, περιοχή Veliko Tarnovo. Το ακίνητο βρίσκεται στο Βέλικο Τάρνοβο, λίγα χιλιόμετρα από την περιφερειακή πόλη Βέλικο Τάρνοβο, καθώς και από το αρχιτεκτονικό καταφύγιο Arbanassi, καθώς και από τον κεντρικό δρόμο Σόφια-Βάρνα περνά από την πόλη. Το κτίριο έχει συνολική δομημένη επιφάνεια 2441 τ.μ. και το ξενοδοχειακό τμήμα αποτελείται από 20 δωμάτια με εμβαδόν μεταξύ 40 και 50 τ.μ., καθώς και δύο διαμερίσματα. Ο πρώτος όροφος αποτελείται από ένα λόμπι, μια υποδοχή, ένα γραφείο, μια αίθουσα συνεδριάσεων με 40 θέσεις, δέκα δωμάτια και ένα διαμέρισμα. Ο δεύτερος όροφος αποτελείται από δέκα δωμάτια, μερικά από τα οποία έχουν τρία κρεβάτια και βρίσκονται σε δύο επίπεδα, καθώς και ένα διαμέρισμα. Στον ίδιο όροφο υπάρχει, επίσης, ένα διαμέρισμα εμβαδού 450 τ.μ, το οποίο αποτελείται από τέσσερα υπνοδωμάτια, ευρύχωρο σαλόνι (80 τ.μ.) και πέντε μπάνια. Το τμήμα του ξενοδοχείου είναι εξοπλισμένο με όλα τα απαραίτητα για μια ευχάριστη διαμονή των επισκεπτών - κρεβάτια, καναπέδες, ντουλάπες, τηλεοράσεις, κλιματιστικά κλπ. Η έκθεση του ακινήτου είναι πανοραμική με θέα στην πόλη και την πισίνα, ενώ κάθε δωμάτιο έχει τη δική του βεράντα. Στο ισόγειο, προσανατολισμένο προς την πισίνα, υπάρχει ένα εστιατόριο συνολικού εμβαδού 360 τ.μ., μαζί με την παρακείμενη κουζίνα, αίθουσες υπηρεσίας και δύο τουαλέτες, χωρητικότητας 120 θέσεων, ενώ το καλοκαίρι άλλες 60 θέσεις είναι διαθέσιμες έξω. Η κουζίνα είναι πλήρως εξοπλισμένη με φούρνους πίτσας, φριτέζες, ψησταριά, ηλεκτρικές εστίες και εστίες αερίου, παγομηχανές, ψυγεία, καταψύκτες. Η θέρμανση επιλύεται από τρεις λέβητες αερίου χωρητικότητας 200 kW, δύο λέβητες (1000 λίτρα και 500 λίτρα), καθώς και σύστημα θέρμανσης και ψύξης κλιματισμού με 16 εσωτερικές μονάδες και το κτίριο συνδέεται με το δίκτυο μεταφοράς φυσικού αερίου της πόλης. Το ακίνητο διαθέτει χώρο στάθμευσης με άσφαλτο εμβαδού 600 τ.μ για 30 αυτοκίνητα με επτά στεγασμένες θέσεις στάθμευσης, καθώς και χώρους για παιδιά και αθλήματα. Υπάρχουν τρεις πισίνες, συνολικού εμβαδού 1000 τ.μ. (1 παιδικό και 2 μεγάλα συνολικής κυβικής χωρητικότητας 1000 κυβικών μέτρων), καθώς και αποδυτήρια με ντους και τουαλέτες ανδρών και γυναικών (60 τ.μ.). Το οικόπεδο έχει εμβαδόν 16.000 τ.μ., με τα 2000 τ.μ να είναι χώρος πρασίνου, έχει κατασκευαστεί φωτοβολταϊκός σταθμός για ίδιες ανάγκες ισχύος 50 kW, ενώ υπάρχει επίσης εγκεκριμένο έργο για την κατασκευή κελαριού και κέντρου σπα σε έκταση 1000 τ.μ. εντός των ορίων του ακινήτου. Η πρόσβαση γίνεται όλο το χρόνο μέσω ασφαλτοστρωμένου δρόμου, ενώ μπροστά από το κατάλυμα υπάρχει ξεχωριστός χώρος στάθμευσης για τους επισκέπτες. Λόγω της εξαιρετικής του θέσης, της ανεπτυγμένης επιχειρηματικής δραστηριότητας και της εξαιρετικής ποιότητας κατασκευής, το προτεινόμενο ακίνητο αποτελεί μία κερδοφόρα επένδυση. Αριθμός προσφοράς 1860. Μιλάμε αγγλικά. ΣΗΜΑΝΤΙΚΌΣ! Οι προσφορές της Top Estate ανεβαίνουν πρώτα στη σελίδα Facebook της Top Estate Real Estate and ... και θα αναρτηθούν σε πύλες ακινήτων σε 24 ώρες. Οι πελάτες μας λαμβάνουν βοήθεια για δανεισμό σε τραπεζικά ιδρύματα, λεπτομερή έλεγχο των εγγράφων ιδιοκτησίας και προσωπική εξυπηρέτηση προσαρμοσμένη στις απαιτήσεις και τις ανάγκες τους. Επωφελούμαι!
Top Estate Real Estate biedt u een hotel met drie zwembaden en een prachtig panorama over de stad Sofia. Lyaskovets, regio Veliko Tarnovo. De woning is gelegen in Veliko Tarnovo, op een paar kilometer van de regionale stad Veliko Tarnovo, evenals van het architecturale reservaat Arbanassi, evenals de hoofdweg Sofia-Varna die langs de stad loopt. Het gebouw heeft een totale bebouwde oppervlakte van 2441 m² en het hotelgedeelte bestaat uit 20 kamers met een oppervlakte tussen 40 en 50 m², evenals twee appartementen. De eerste verdieping bestaat uit een lobby, een receptie, een kantoor, een conferentiezaal met 40 zitplaatsen, tien kamers en een appartement. De tweede verdieping bestaat uit tien kamers, waarvan sommige met drie bedden en op twee niveaus zijn, evenals een appartement. Op dezelfde verdieping is er ook een appartement met een oppervlakte van 450 m², dat bestaat uit vier slaapkamers, een ruime woonkamer (80 m²) en vijf badkamers. Het hotelgedeelte is uitgerust met alles wat nodig is voor een aangenaam verblijf van de gasten - bedden, banken, kasten, tv's, airconditioners, enz. De ligging van het pand is panoramisch met uitzicht op de stad en het zwembad, en elke kamer heeft een eigen terras. Op de begane grond, gericht op het zwembad, is er een restaurant met een totale oppervlakte van 360 m², samen met de aangrenzende keuken, serviceruimtes en twee toiletten, met een capaciteit van 120 zitplaatsen, en in de zomer zijn er nog eens 60 zitplaatsen buiten beschikbaar. De keuken is volledig uitgerust met pizzaovens, friteuses, grill, elektrische en gaskookplaten, ijsmachines, koelkasten, diepvriezers. De verwarming wordt opgelost door drie gasketels met een vermogen van 200 kW, twee ketels (1000 liter en 500 liter), evenals een airconditioning split verwarmings- en koelsysteem met 16 binnenunits, en het gebouw is aangesloten op het gastransmissienetwerk van de stad. Het pand heeft een geasfalteerde parkeerplaats met een oppervlakte van 600 m² voor 30 auto's met zeven overdekte parkeerplaatsen, evenals kinder- en sportvelden. Er zijn drie zwembaden, met een totale oppervlakte van 1000 m². (1 kinderkamer en 2 grote met een totale kubieke inhoud van 1000 kubieke meter), evenals kleedkamers met douches en toiletten voor mannen en vrouwen (60 m²). Het perceel heeft een oppervlakte van 16.000 m², waarvan 2000 m² groene ruimte is, er is een fotovoltaïsche installatie voor eigen behoeften met een capaciteit van 50 kW gebouwd en er is ook een goedgekeurd project voor de bouw van een kelder en een spacentrum op een oppervlakte van 1000 m². binnen de grenzen van het eigendom. De toegang is het hele jaar door via een asfaltweg en voor het pand is er een aparte parkeerplaats voor de gasten. Vanwege de geweldige locatie, het ontwikkelde bedrijfsleven en de prachtige kwaliteit van de bouw, is het voorgestelde onroerend goed een winstgevende investering. Nummer van de aanbieding 1860. Wij spreken Engels. BELANGRIJK! De aanbiedingen van Top Estate worden eerst geüpload naar de Facebook-pagina van Top Estate Real Estate en ... en worden binnen 24 uur geüpload naar vastgoedportalen. Onze klanten krijgen hulp bij het verstrekken van leningen bij bankinstellingen, gedetailleerde verificatie van eigendomsdocumenten en persoonlijke service op maat van hun eisen en behoeften. Profiteren!
Top Estate Real Estate le ofrece un hotel con tres piscinas y una maravillosa panorámica de la ciudad de Sofía. Lyaskovets, región de Veliko Tarnovo. La propiedad se encuentra en Veliko Tarnovo, a pocos kilómetros de la ciudad regional de Veliko Tarnovo, así como de la reserva arquitectónica Arbanassi, así como de la carretera principal Sofía-Varna que pasa por la ciudad. El edificio tiene una superficie construida total de 2441 m², y la parte hotelera consta de 20 habitaciones con una superficie de entre 40 y 50 m², así como dos apartamentos. El primer piso consta de un vestíbulo, una recepción, una oficina, una sala de conferencias con 40 asientos, diez habitaciones y un apartamento. El segundo piso consta de diez habitaciones, algunas de las cuales tienen tres camas y están distribuidas en dos niveles, así como un apartamento. En la misma planta también hay un apartamento con una superficie de 450 metros cuadrados, que consta de cuatro dormitorios, un amplio salón (80 metros cuadrados) y cinco baños. La parte del hotel está equipada con todo lo necesario para una estancia agradable de los huéspedes: camas, sofás, armarios, televisores, aires acondicionados, etc. La exposición de la propiedad es panorámica con vistas a la ciudad y a la piscina, y cada habitación tiene su propia terraza. En la planta baja, orientada hacia la piscina, se encuentra un restaurante con una superficie total de 360 m², junto con su cocina anexa, habitaciones de servicio y dos aseos, con capacidad para 120 plazas, y en verano se dispone de otras 60 plazas en el exterior. La cocina está totalmente equipada con hornos de pizza, freidoras, parrilla, placas eléctricas y de gas, máquinas de hielo, neveras, congeladores. La calefacción se resuelve mediante tres calderas de gas con una capacidad de 200 kW, dos calderas (1000 litros y 500 litros), así como un sistema split de calefacción y refrigeración con aire acondicionado con 16 unidades interiores, y el edificio está conectado a la red de transporte de gas de la ciudad. El inmueble cuenta con un aparcamiento asfaltado con una superficie de 600 m² para 30 coches con siete plazas de aparcamiento cubiertas, así como zonas infantiles y deportivas. Hay tres piscinas, con una superficie total de 1000 metros cuadrados. (1 infantil y 2 grandes con una cilindrada total de 1000 metros cúbicos), así como vestuarios con duchas y aseos para hombres y mujeres (60 m²). La parcela tiene una superficie de 16.000 m², de los cuales 2000 m² son zonas verdes, se ha construido una planta fotovoltaica para necesidades propias con una capacidad de 50 kW, y también hay un proyecto aprobado para la construcción de una bodega y centro de spa en una superficie de 1000 m². dentro de los límites de la propiedad. El acceso es durante todo el año a través de una carretera asfaltada, y frente a la propiedad hay un aparcamiento separado para los huéspedes. Debido a su excelente ubicación, negocios desarrollados y maravillosa calidad de construcción, la propiedad propuesta es una inversión rentable. Oferta número 1860. Hablamos inglés. ¡IMPORTANTE! Las ofertas de Top Estate se suben primero a la página de Facebook de Top Estate Real Estate y ... y se subirán a los portales inmobiliarios en 24 horas. Nuestros clientes reciben asistencia en préstamos en instituciones bancarias, verificación detallada de documentos de propiedad y un servicio personalizado adaptado a sus requerimientos y necesidades. ¡Aprovechar!
Aktenzeichen:
EDEN-T93401350
Land:
BG
Stadt:
Veliko-Tarnovo
Postleitzahl:
5140
Kategorie:
Kommerziell
Anzeigentyp:
Zum Verkauf
Immobilientyp:
Geschäftsmöglichkeiten
Größe der Immobilie :
2.441 m²
IMMOBILIENPREIS DES M² DER NACHBARSTÄDTE
| Stadt |
Durchschnittspreis m2 haus |
Durchschnittspreis m2 wohnung |
|---|---|---|
| Gabrowo | 253 EUR | - |
| Oblast Lowetsch | 260 EUR | - |
| Lowetsch | 286 EUR | - |
| Plewen | 209 EUR | - |
| Schumen | 770 EUR | 1.117 EUR |
| Oblast Chaskowo | - | 776 EUR |
| Oblast Warna | 592 EUR | 1.077 EUR |
