399.000 EUR
DIE BILDER WERDEN GELADEN…
Häuser & einzelhäuser zum Verkauf in Lauzerte
395.000 EUR
Häuser & Einzelhäuser (Zum Verkauf)
Aktenzeichen:
EDEN-T93359701
/ 93359701
Aktenzeichen:
EDEN-T93359701
Land:
FR
Stadt:
Lauzerte
Postleitzahl:
82110
Kategorie:
Wohnsitze
Anzeigentyp:
Zum Verkauf
Immobilientyp:
Häuser & Einzelhäuser
Größe der Immobilie :
200 m²
Größe des Grundstücks:
4.400 m²
Zimmer:
8
Schlafzimmer:
3
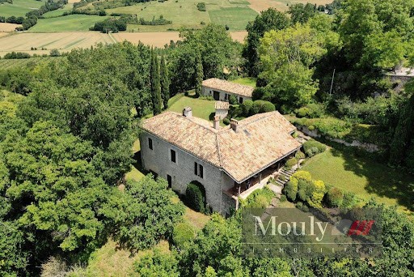
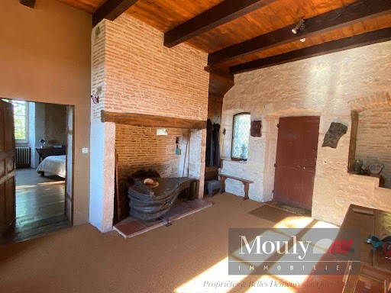
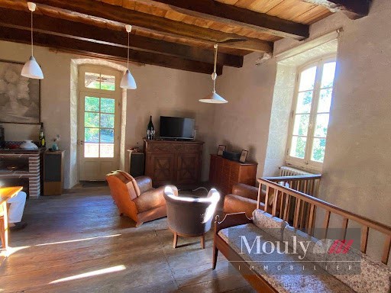
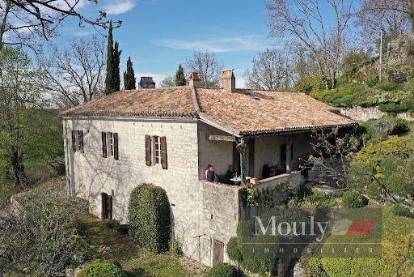
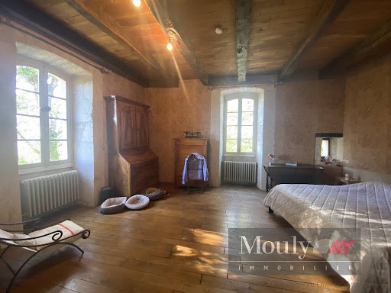
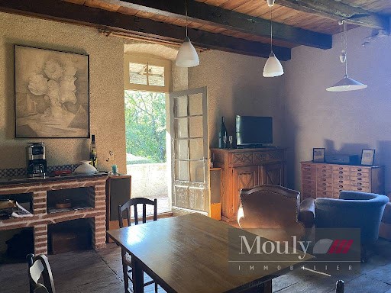
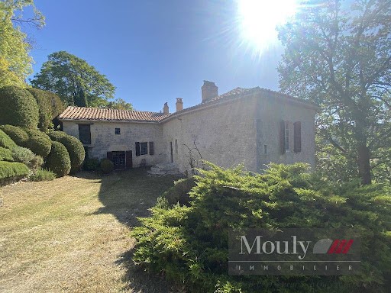
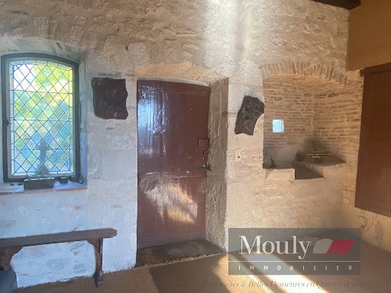
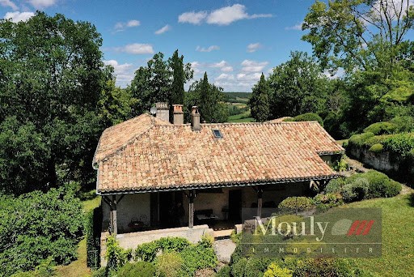
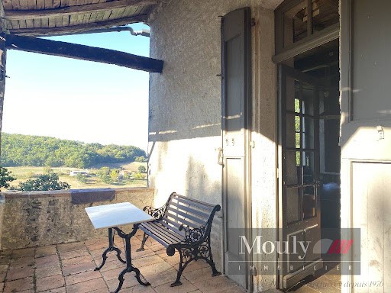
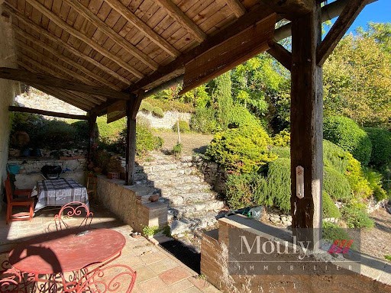
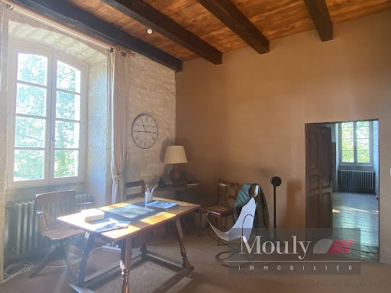
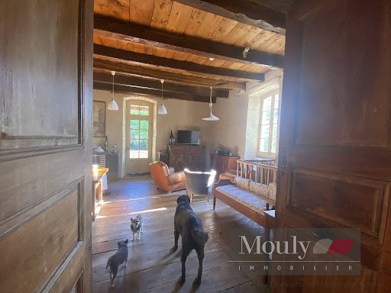
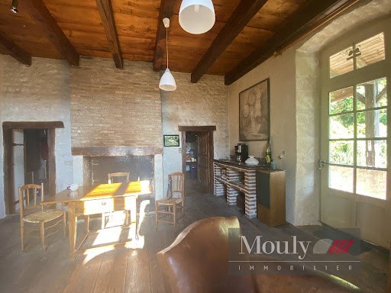
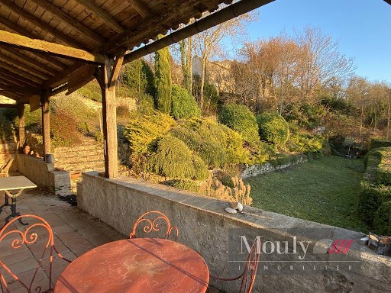
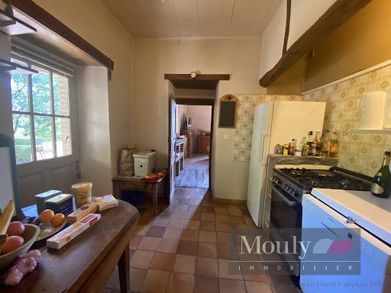
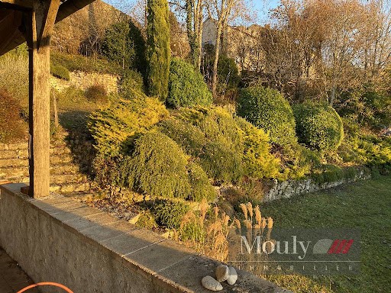
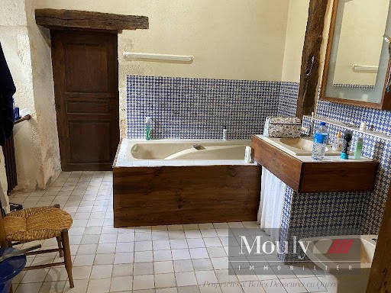
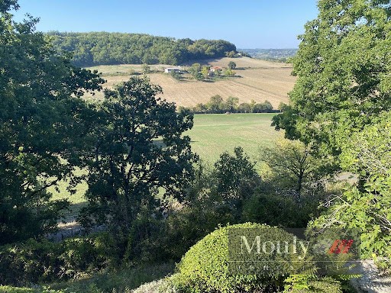
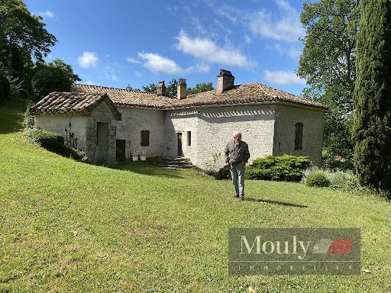
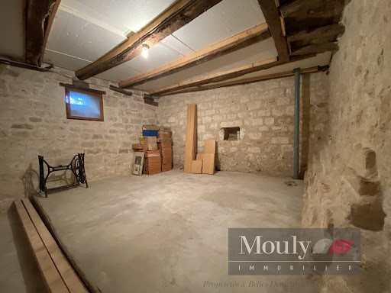
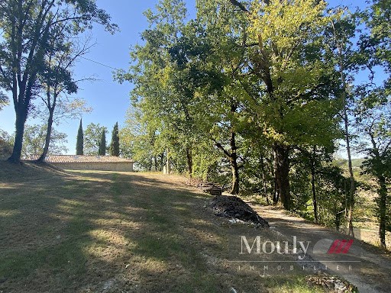
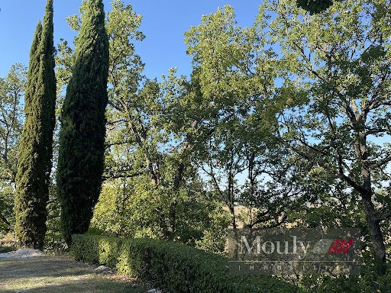
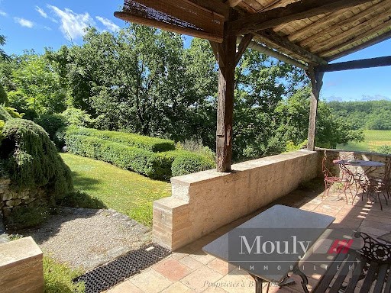
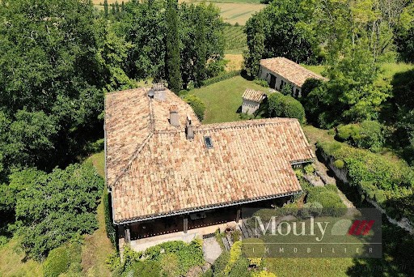
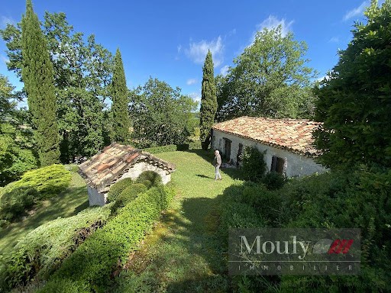
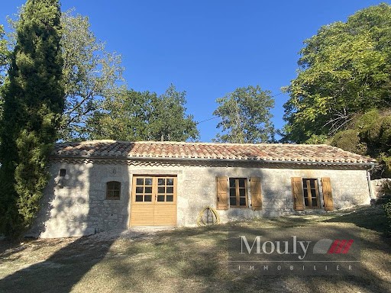
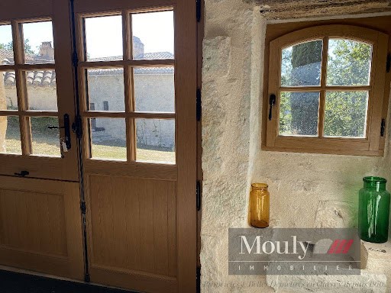
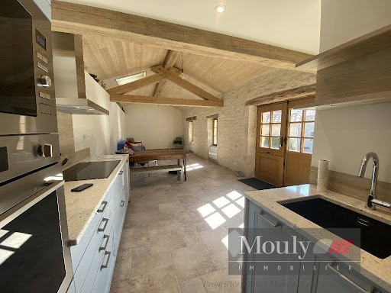
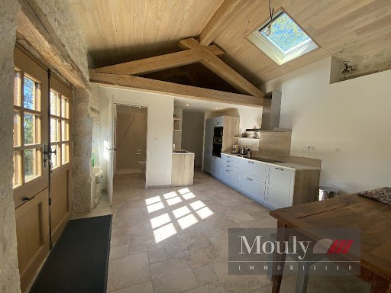
This charming residence offers all the qualities of traditional buildings remarkable Quercy Blanc with many original elements and a large terrace to observe the setting sun.
Four distinct living spaces allow you to consider the development of guest rooms or independence for his guests.
It is in a quality environment nestled at the foot of the church and perched on the viewpoint of the village that the old presbytery dating from 1744 is located. The place has an undeniable charm and the calm is assured. As soon as you arrive near the house, you will already fall under its spell. The landscaped garden like a priest's garden cannot leave you indifferent: beautiful vegetation, terraces, a real haven of peace.
This house offers authentic and historical elements. You will appreciate the three large fireplaces in the main rooms as well as the large openings, the old parquet floors, the 18th century tiled cooker where the embers were transported from the chimney allowing soups and stews to simmer. The stone sink, a stained glass window, old doors. All these characteristics make it a rare product with preserved authenticity.
The house consists of a beautiful living room of 27 m2 with fireplace, stone sink, stained glass window, a living/dining room bright 27 m2 also with large fireplace and the tiled vegetable garden opening onto the kitchen, the two rooms with direct access to the large terrace. A large bedroom with fireplace and a bathroom complete this level.
In the wing with independent access, a room to transform to your taste with mezzanine. Ideal to transform into a studio or additional bedrooms.
Below on the ground with openings on the west side, a large bedroom, a cellar and a storeroom with shower room and boiler room.
The stone barn in the outbuilding has been completely renovated into a high-end studio in 2022-2023 with the possibility of rental for a couple.
An old stone well between the two buildings adds to the charm undeniable from the frame. A carport in the back garden completes the property.
Entrance leading to a living room/office with fireplace - good ceiling height 27m2
A large bedroom with fireplace and possibility of making a bathroom - very beautiful view 27m2
A dining room with fireplace opening onto the terrace 30m2
Kitchen 9m2 also with access to terrace 30 m2
Bathroom - 9 m2
Wing with utility room - workshop/bedroom with garden access plus mezzanine with small room.
Semi-buried cellars with two garden accesses (entrance and bedroom) - cellar with shower room
separate toilet
boiler room
a large bedroom with corridor 20 m2 opening onto a cellar of 15 m2
On the 4408 m2 plot there is a well renovated studio, a well and wooden car port.
Heating and double glazing renovation work is to be expected.
The sanitation is up to standards
The roof has been completely overhauled Mehr anzeigen Weniger anzeigen Presbytère historique datant de 1744 à rénover haut perché à la sortie d'un petit village du Quercy Blanc entre Lauzerte et Castelnau-Montratier et son studio offrant de belles prestations.
Cette charmante demeure offre toutes les qualités des batisses remarquables du Quercy Blanc avec de nombreux éléments d'origines et une grande terrasse orientée sud-ouest pour observer le soleil couchant.
Quatre espaces de vies distinctes permettent d'envisager le développement de chambres d'hôte ou de l'indépendance pour ses invités.
C'est dans un environnement de qualité niché au pied de l'église et perché sur le point de vue du village que se trouve l'ancien presbytère datant de 1744. Le lieu possède un charme indéniable et le calme y est assuré. A peine arrivé aux abords de la maison, vous tomberez déjà sous le charme. Le jardin paysagé tel un jardin de curé ne peut vous laisser indifférent : belle végétation, terrasses, Un vrai havre de paix.
Cette maison offre des éléments authentique et historique. Vous apprécierez les trois grandes cheminées dans les pièces principales ainsi que les grandes ouvertures, du parquet ancien, le potager faiencé du 18ème siècle où la braise était transportée de la cheminée permettant de cuire les potages, les sauces ou de chauffer des plats à petit feu. L'Evier en pierre, un vitrail, des portes anciennes. Toutes ces caractéristiques en font un produit rare à l'authenticité préservée.
La maison se compose d'une belle pièce de vie de 27 m2 avec cheminée, évier en pierre, vitrail, une séjour/salle à manger lumineuse de 27 m2 avec une grande cheminée également et le potager faïencé donnant sur la cuisine, les deux pièces avec accès direct sur la vaste terrasse. Une grande chambre avec cheminée et une salle de bain complètent ce niveau.
Dans l'aile avec un accès indépendant, une pièce à transformer à son gout avec mezzanine. Idéal à transformer en studio ou en chambres supplémentaires.
En dessous en contre terrain avec des ouvertures côté ouest, une grande chambre, une cave et un cellier avec salle de douche et chaufferie.
La grangette en pierre en dépendance a été entièrement rénové en studio en 2022-2023 avec la possibilité de location pour un couple.
Un puits ancien en pierre entre les deux bâtiments ajoute au charme indéniable au cadre extérieur. Un carport dans l'arrière jardin complète le bien.
Entrée donnant un salon/ bureau avec cheminée - belle hauteur sous plafond 27m2
Une grande chambre avec cheminée et possibilité de faire une salle de bain -très belle vue 27m2
Une salle à manger avec cheminée donnant sur la terrasse 30m2
Cuisine egalement avec accèes terrasse
Salle de bain - 9 m2
Aile avec pièce à tout usage - atelier/chambre accès jardin plus mezzanine avec petite pièce.
Caves semi enterrée avec deux accès jardin (entrée et chambre) - cave avec coin salle de douche
wc séparé
chaufferie
une grande chambre avec couloir 20 m2 donnant sur une cave de 15 m2
Sur le terrain de 4408 m2 se trouve un studio haut de gamme, un puits et car-port , le tout surplombant la vallée.
Des travaux de rénovation de chauffage et de double vitrage sont à prévoir.
L'assainissement est aux normes
La toiture a été entièrement remanier
Les informations sur les risques auxquels ce bien est exposé sont disponibles sur le site Géorisques : ... Historic presbytery dating from 1744 perched high at the exit of a small village in Quercy Blanc between Lauzerte and Castelnau-Montratier and its high-end studio.
This charming residence offers all the qualities of traditional buildings remarkable Quercy Blanc with many original elements and a large terrace to observe the setting sun.
Four distinct living spaces allow you to consider the development of guest rooms or independence for his guests.
It is in a quality environment nestled at the foot of the church and perched on the viewpoint of the village that the old presbytery dating from 1744 is located. The place has an undeniable charm and the calm is assured. As soon as you arrive near the house, you will already fall under its spell. The landscaped garden like a priest's garden cannot leave you indifferent: beautiful vegetation, terraces, a real haven of peace.
This house offers authentic and historical elements. You will appreciate the three large fireplaces in the main rooms as well as the large openings, the old parquet floors, the 18th century tiled cooker where the embers were transported from the chimney allowing soups and stews to simmer. The stone sink, a stained glass window, old doors. All these characteristics make it a rare product with preserved authenticity.
The house consists of a beautiful living room of 27 m2 with fireplace, stone sink, stained glass window, a living/dining room bright 27 m2 also with large fireplace and the tiled vegetable garden opening onto the kitchen, the two rooms with direct access to the large terrace. A large bedroom with fireplace and a bathroom complete this level.
In the wing with independent access, a room to transform to your taste with mezzanine. Ideal to transform into a studio or additional bedrooms.
Below on the ground with openings on the west side, a large bedroom, a cellar and a storeroom with shower room and boiler room.
The stone barn in the outbuilding has been completely renovated into a high-end studio in 2022-2023 with the possibility of rental for a couple.
An old stone well between the two buildings adds to the charm undeniable from the frame. A carport in the back garden completes the property.
Entrance leading to a living room/office with fireplace - good ceiling height 27m2
A large bedroom with fireplace and possibility of making a bathroom - very beautiful view 27m2
A dining room with fireplace opening onto the terrace 30m2
Kitchen 9m2 also with access to terrace 30 m2
Bathroom - 9 m2
Wing with utility room - workshop/bedroom with garden access plus mezzanine with small room.
Semi-buried cellars with two garden accesses (entrance and bedroom) - cellar with shower room
separate toilet
boiler room
a large bedroom with corridor 20 m2 opening onto a cellar of 15 m2
On the 4408 m2 plot there is a well renovated studio, a well and wooden car port.
Heating and double glazing renovation work is to be expected.
The sanitation is up to standards
The roof has been completely overhauled