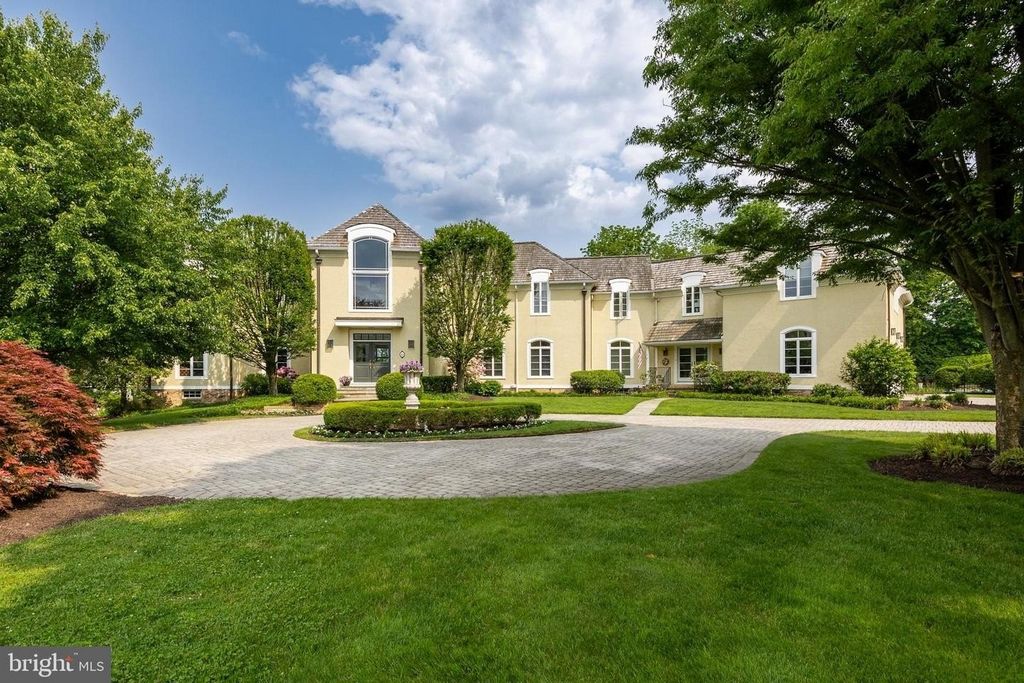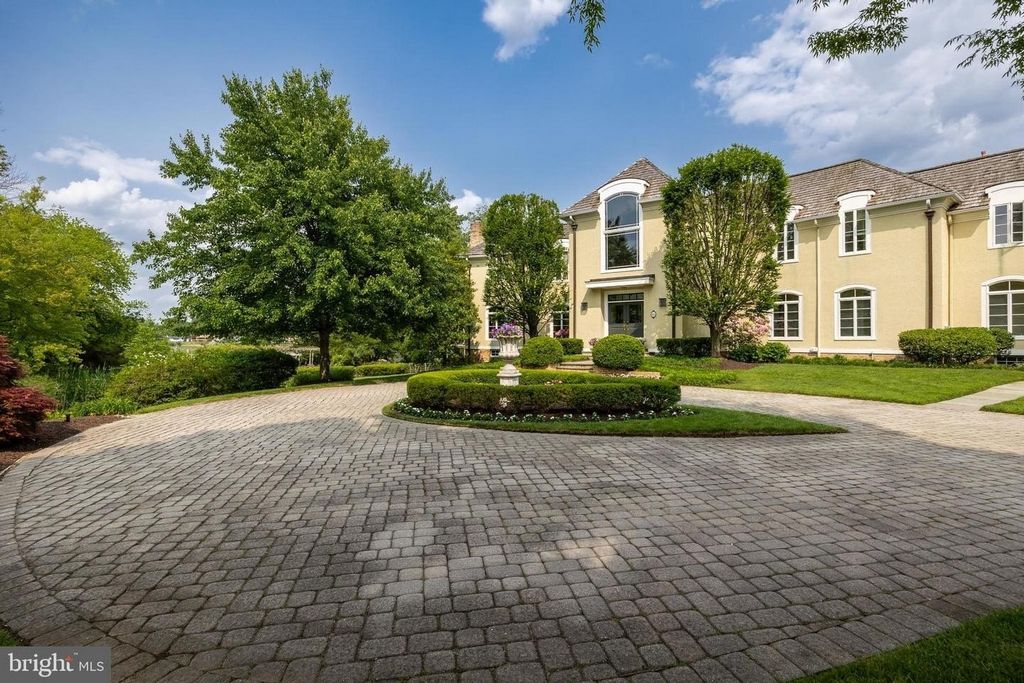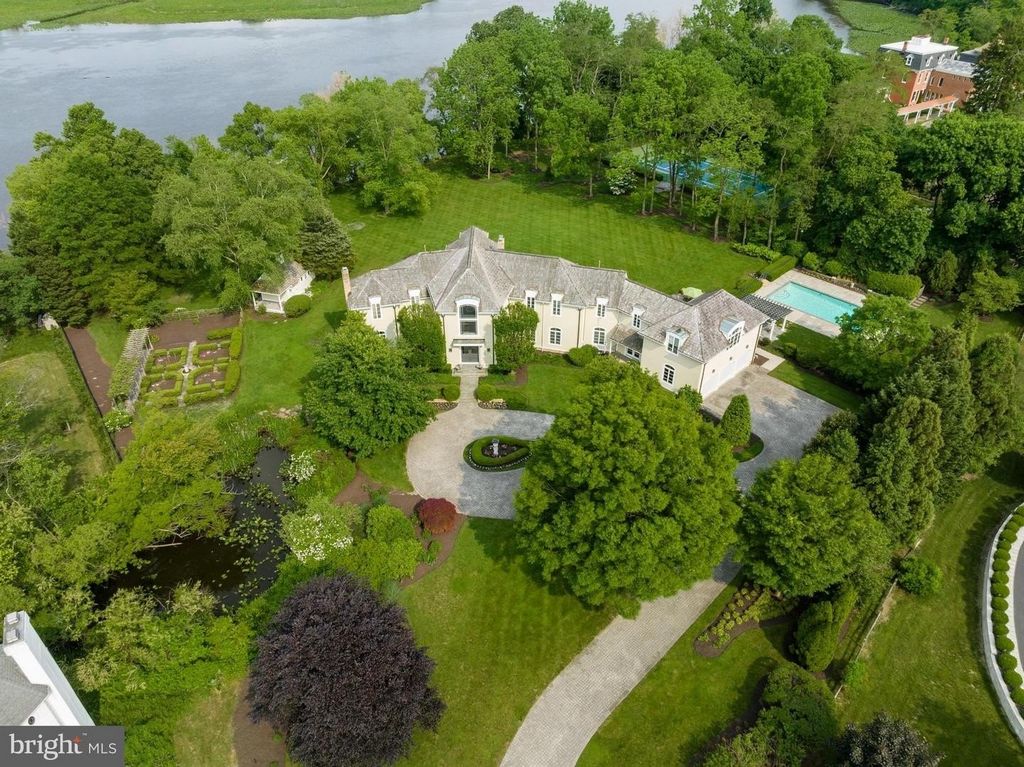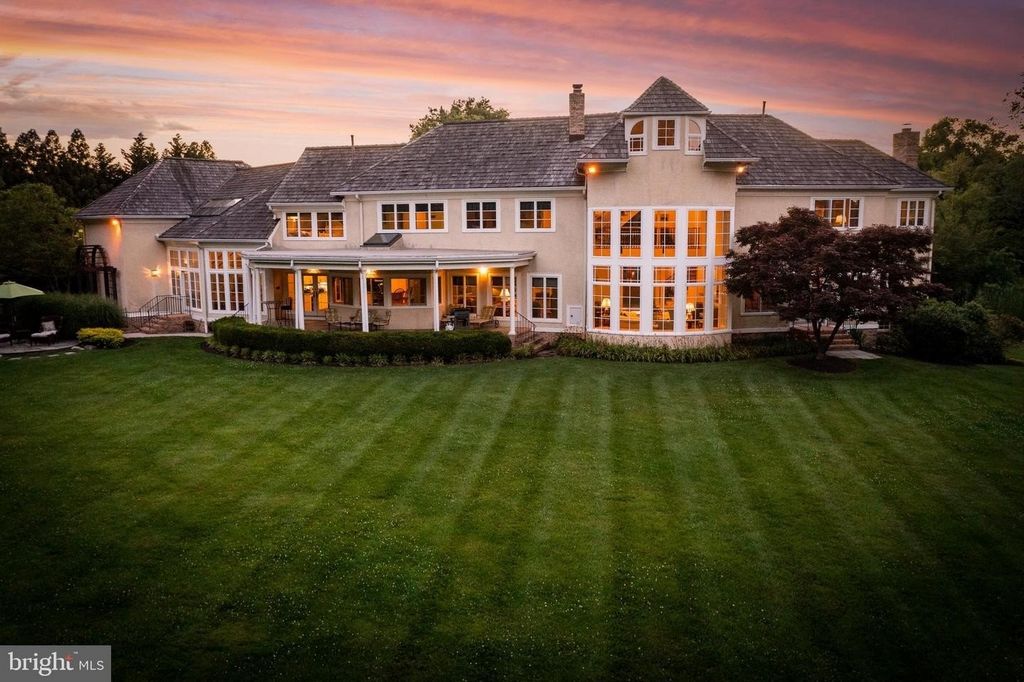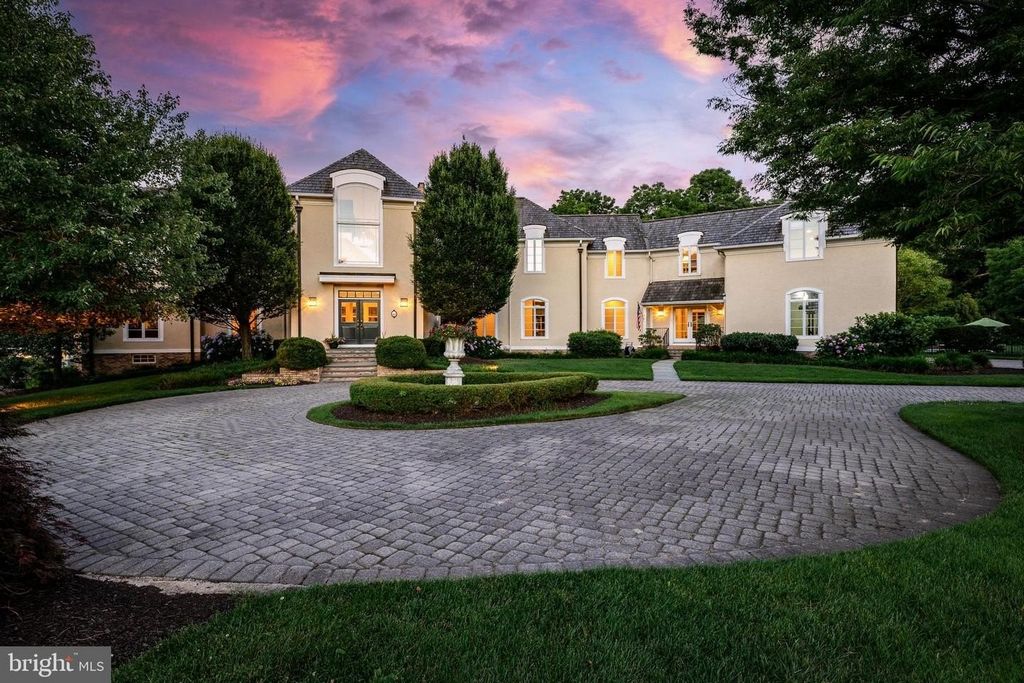DIE BILDER WERDEN GELADEN…
Häuser & einzelhäuser zum Verkauf in Moorestown
2.391.065 EUR
Häuser & Einzelhäuser (Zum Verkauf)
Aktenzeichen:
EDEN-T93141205
/ 93141205
Reminiscent of classic seaside architecture seen in New England coastal destinations like Martha's Vineyard and Nantucket, a stunning waterfront home is sited on nearly three acres in Moorestown. Tucked into its acreage fronting Rancocas Creek, the resort setting includes 776 feet of waterfront, a deep water dock for boating, water skiing, paddle boarding and kayaking, while the in-ground pool, newly-resurfaced tennis court, natural pond and established landscaping lend a magical quality to the surroundings. Custom-built to maximize the water views, this majestic 6,400 square-foot home has six bedrooms, four full baths, a powder room and an attached three-car garage. Highlights of the graceful open floor plan include recently refinished oak hardwood floors, high ceilings, three fireplaces, a wet bar, skylights, a rear staircase and Andersen windows. Situated at the end of a peaceful cul de sac, the property has a custom garden shed for water toys and jet skis, an English garden overlooking the serene pond, a shady veranda surveying the green lawns and creek, and a circular paver driveway. Finished in a traditional mix of brick and stucco, the cedar shake roof was recently upgraded. Introducing the layout is a towering three-story foyer showcasing an open staircase rising up to the third floor. Principal rooms span from this dramatic granite-floored space, such as the step-down living room with 20-foot height ceilings, floor-to-ceiling windows, and a fireplace edged in a custom wood mantle made by local cabinetmaker David Ramsey. Entertainment-friendly amenities in the adjacent dining room include a wet bar and custom built-in cabinetry. Nearby is an elegant powder room with a floral motif pedestal sink. Ideal for work or reading, the fireside study is a quiet retreat. Designed by Apple Kitchens of Moorestown, an epicurean kitchen offers white cabinetry, a tiered center island with gas cooktop, granite counters, hardwood floors, a Sub-Zero refrigerator, double wall ovens, walk-in pantry and recessed lights. The adjacent breakfast area is designed with bay windows and a French door to the veranda. Continuing the open flow is a family room warmed by the glow of a wood-burning stone fireplace featuring convenient wood storage bins and built-ins. Filled with natural light from window walls and skylights, the solarium set under cathedral ceilings has tile floors, a railed overlook from the upper sitting area and a rear staircase. This inviting room captures fabulous views of the creek and lush grounds. Just off the solarium room are a full bath and mud room for easy access to the pool. Providing a luxurious sanctuary for the owners, an expansive primary suite takes in sun-dappled creek views from a triple window, while two walk-in closets keep wardrobes organized. A stylish bath has another triple window with panoramic water vistas, a charming clawfoot tub, artfully tiled walk-in shower, two ornate granite-topped sink vanities and private commode. Three more bedrooms share a full bath with whimsical fish tile accents, and a fifth bedroom above the garage is sited next to a full bath and huge cedar closet. Bonus space on the third floor can be used as a sixth bedroom, home office or playroom, while an adjacent walk-in attic may be converted into a future full bath. Completing this expansive home is a walkout, unfinished basement with seven-foot ceilings. Serving this impressive home are nine zones of heating and air conditioning. Moorestown provides a beautiful setting that is at once peaceful & restorative yet also within easy reach of NJ major highways, Philadelphia & NYC. Superb golf courses, recreational, cultural, shopping & dining opportunities abound in the area. A Blue Ribbon public school system & proximity to private schools heighten the appeal.
Mehr anzeigen
Weniger anzeigen
Reminiscent of classic seaside architecture seen in New England coastal destinations like Martha's Vineyard and Nantucket, a stunning waterfront home is sited on nearly three acres in Moorestown. Tucked into its acreage fronting Rancocas Creek, the resort setting includes 776 feet of waterfront, a deep water dock for boating, water skiing, paddle boarding and kayaking, while the in-ground pool, newly-resurfaced tennis court, natural pond and established landscaping lend a magical quality to the surroundings. Custom-built to maximize the water views, this majestic 6,400 square-foot home has six bedrooms, four full baths, a powder room and an attached three-car garage. Highlights of the graceful open floor plan include recently refinished oak hardwood floors, high ceilings, three fireplaces, a wet bar, skylights, a rear staircase and Andersen windows. Situated at the end of a peaceful cul de sac, the property has a custom garden shed for water toys and jet skis, an English garden overlooking the serene pond, a shady veranda surveying the green lawns and creek, and a circular paver driveway. Finished in a traditional mix of brick and stucco, the cedar shake roof was recently upgraded. Introducing the layout is a towering three-story foyer showcasing an open staircase rising up to the third floor. Principal rooms span from this dramatic granite-floored space, such as the step-down living room with 20-foot height ceilings, floor-to-ceiling windows, and a fireplace edged in a custom wood mantle made by local cabinetmaker David Ramsey. Entertainment-friendly amenities in the adjacent dining room include a wet bar and custom built-in cabinetry. Nearby is an elegant powder room with a floral motif pedestal sink. Ideal for work or reading, the fireside study is a quiet retreat. Designed by Apple Kitchens of Moorestown, an epicurean kitchen offers white cabinetry, a tiered center island with gas cooktop, granite counters, hardwood floors, a Sub-Zero refrigerator, double wall ovens, walk-in pantry and recessed lights. The adjacent breakfast area is designed with bay windows and a French door to the veranda. Continuing the open flow is a family room warmed by the glow of a wood-burning stone fireplace featuring convenient wood storage bins and built-ins. Filled with natural light from window walls and skylights, the solarium set under cathedral ceilings has tile floors, a railed overlook from the upper sitting area and a rear staircase. This inviting room captures fabulous views of the creek and lush grounds. Just off the solarium room are a full bath and mud room for easy access to the pool. Providing a luxurious sanctuary for the owners, an expansive primary suite takes in sun-dappled creek views from a triple window, while two walk-in closets keep wardrobes organized. A stylish bath has another triple window with panoramic water vistas, a charming clawfoot tub, artfully tiled walk-in shower, two ornate granite-topped sink vanities and private commode. Three more bedrooms share a full bath with whimsical fish tile accents, and a fifth bedroom above the garage is sited next to a full bath and huge cedar closet. Bonus space on the third floor can be used as a sixth bedroom, home office or playroom, while an adjacent walk-in attic may be converted into a future full bath. Completing this expansive home is a walkout, unfinished basement with seven-foot ceilings. Serving this impressive home are nine zones of heating and air conditioning. Moorestown provides a beautiful setting that is at once peaceful & restorative yet also within easy reach of NJ major highways, Philadelphia & NYC. Superb golf courses, recreational, cultural, shopping & dining opportunities abound in the area. A Blue Ribbon public school system & proximity to private schools heighten the appeal.
Przypominając klasyczną nadmorską architekturę widoczną w nadmorskich miejscowościach Nowej Anglii, takich jak Martha's Vineyard i Nantucket, oszałamiający dom na nabrzeżu znajduje się na prawie trzech akrach w Moorestown. Schowany na terenie naprzeciwko Rancocas Creek, ośrodek obejmuje 776 stóp nabrzeża, głęboką przystań wodną do pływania łódką, jazdy na nartach wodnych, wiosłowania na desce i kajakarstwa, podczas gdy basen naziemny, nowo odnowiony kort tenisowy, naturalny staw i ugruntowana architektura krajobrazu nadają otoczeniu magiczną jakość. Zbudowany na zamówienie, aby zmaksymalizować widoki na wodę, ten majestatyczny dom o powierzchni 6,400 stóp kwadratowych ma sześć sypialni, cztery pełne łazienki, toaletę i dołączony garaż na trzy samochody. Najważniejsze elementy wdzięcznego otwartego planu piętra to niedawno odnowione dębowe drewniane podłogi, wysokie sufity, trzy kominki, barek, świetliki, tylne schody i okna Andersena. Położona na końcu spokojnej ślepej uliczki, nieruchomość posiada niestandardową szopę ogrodową na zabawki wodne i skutery wodne, angielski ogród z widokiem na spokojny staw, zacienioną werandę z widokiem na zielone trawniki i potok oraz okrągły podjazd z kostki brukowej. Wykończony tradycyjną mieszanką cegły i stiuku, cedrowy dach został niedawno zmodernizowany. Wprowadzenie do układu to wysokie trzykondygnacyjne foyer z otwartą klatką schodową wznoszącą się na trzecie piętro. Główne pomieszczenia rozciągają się od tej dramatycznej przestrzeni z granitową podłogą, takiej jak salon z sufitami o wysokości 20 stóp, oknami od podłogi do sufitu i kominkiem obszytym niestandardowym drewnianym płaszczem wykonanym przez lokalnego stolarza Davida Ramseya. Udogodnienia sprzyjające rozrywce w sąsiedniej jadalni obejmują mokry bar i niestandardowe wbudowane szafki. W pobliżu znajduje się elegancka toaleta z umywalką na cokole z motywem kwiatowym. Idealny do pracy lub czytania, gabinet przy kominku to ciche schronienie. Zaprojektowana przez Apple Kitchens z Moorestown, epikurejska kuchnia oferuje białe szafki, wielopoziomową wyspę środkową z płytą gazową, granitowe blaty, drewniane podłogi, lodówkę Sub-Zero, piekarniki z podwójnymi ściankami, spiżarnię i wpuszczane światła. Sąsiednia strefa śniadaniowa została zaprojektowana z wykuszami i francuskimi drzwiami na werandę. Kontynuacją otwartego przepływu jest pokój rodzinny ogrzewany blaskiem kamiennego kominka opalanego drewnem z wygodnymi pojemnikami na drewno i zabudową. Wypełnione naturalnym światłem ze ścian okiennych i świetlików, solarium ustawione pod sufitami katedry ma podłogi wyłożone kafelkami, balustradowy widok z górnej części wypoczynkowej i tylną klatkę schodową. Z tego przytulnego pokoju roztacza się wspaniały widok na potok i bujne tereny. Tuż obok pokoju solarium znajduje się w pełni wyposażona łazienka i pokój błotny, który zapewnia łatwy dostęp do basenu. Zapewniając luksusowe sanktuarium dla właścicieli, rozległy apartament główny oferuje słoneczne widoki na potok z potrójnego okna, a dwie garderoby utrzymują porządek w szafach. Stylowa wanna ma kolejne potrójne okno z panoramicznym widokiem na wodę, uroczą wannę ze szponiastymi stopami, pomysłowo wyłożoną kafelkami kabinę prysznicową, dwie ozdobne umywalki z granitowym blatem i prywatną komodę. Trzy kolejne sypialnie dzielą pełną łazienkę z kapryśnymi akcentami z płytek rybnych, a piąta sypialnia nad garażem znajduje się obok pełnej łazienki i ogromnej szafy cedrowej. Dodatkowa przestrzeń na trzecim piętrze może być wykorzystana jako szósta sypialnia, domowe biuro lub pokój zabaw, podczas gdy sąsiednie poddasze można przekształcić w przyszłą pełną łazienkę. Dopełnieniem tego rozległego domu jest wyjść, niedokończona piwnica z siedmiometrowymi sufitami. W tym imponującym domu znajduje się dziewięć stref ogrzewania i klimatyzacji. Moorestown zapewnia piękną okolicę, która jest jednocześnie spokojna i regenerująca, a jednocześnie w niewielkiej odległości od głównych autostrad NJ, Filadelfii i Nowego Jorku. W okolicy znajduje się wiele wspaniałych pól golfowych, obiektów rekreacyjnych, kulturalnych, handlowych i gastronomicznych. System szkół publicznych Blue Ribbon i bliskość szkół prywatnych zwiększają atrakcyjność.
Rappelant l’architecture balnéaire classique vue dans les destinations côtières de la Nouvelle-Angleterre comme Martha’s Vineyard et Nantucket, une superbe maison au bord de l’eau est située sur près de trois acres à Moorestown. Niché dans sa superficie donnant sur le ruisseau Rancocas, le cadre de la station comprend 776 pieds de front de mer, un quai en eau profonde pour la navigation de plaisance, le ski nautique, le paddle board et le kayak, tandis que la piscine creusée, le court de tennis récemment resurfacé, l’étang naturel et l’aménagement paysager établi confèrent une qualité magique aux environs. Construite sur mesure pour maximiser la vue sur l’eau, cette majestueuse maison de 6 400 pieds carrés dispose de six chambres à coucher, de quatre salles de bain complètes, d’une salle d’eau et d’un garage attenant pour trois voitures. Les points forts du plan d’étage ouvert gracieux comprennent des planchers de bois franc en chêne récemment refinis, de hauts plafonds, trois cheminées, un bar humide, des puits de lumière, un escalier arrière et des fenêtres Andersen. Situé au bout d’un cul-de-sac paisible, la propriété dispose d’un abri de jardin personnalisé pour les jouets aquatiques et les jet-skis, d’un jardin anglais donnant sur l’étang serein, d’une véranda ombragée surplombant les pelouses vertes et le ruisseau, et d’une allée circulaire pavée. Fini dans un mélange traditionnel de brique et de stuc, le toit en cèdre a été récemment amélioré. La disposition est présentée par un imposant foyer de trois étages présentant un escalier ouvert s’élevant jusqu’au troisième étage. Les pièces principales s’étendent de cet espace spectaculaire au sol en granit, comme le salon en escalier avec des plafonds de 20 pieds de hauteur, des baies vitrées et une cheminée bordée d’un manteau de bois sur mesure fabriqué par l’ébéniste local David Ramsey. Les équipements de divertissement dans la salle à manger adjacente comprennent un bar humide et des armoires intégrées sur mesure. A proximité se trouve une élégante salle d’eau avec un évier à motif floral. Idéal pour le travail ou la lecture, le bureau au coin du feu est une retraite tranquille. Conçue par Apple Kitchens de Moorestown, une cuisine épicurienne offre des armoires blanches, un îlot central à plusieurs niveaux avec table de cuisson à gaz, des comptoirs en granit, des planchers de bois franc, un réfrigérateur Sub-Zero, des fours à double paroi, un garde-manger et des lumières encastrées. La salle de petit-déjeuner adjacente est conçue avec des baies vitrées et une porte Français donnant sur la véranda. Poursuivant le flux ouvert est une salle familiale chauffée par la lueur d’un foyer en pierre à bois avec des bacs de rangement en bois pratiques et des encastrés. Rempli de lumière naturelle provenant des murs des fenêtres et des puits de lumière, le solarium situé sous les plafonds cathédrale a des sols carrelés, une vue sur raillée depuis le coin salon supérieur et un escalier arrière. Cette chambre accueillante offre une vue imprenable sur la crique et les jardins luxuriants. Juste à côté de la salle solarium se trouvent une salle de bain complète et une salle de boue pour un accès facile à la piscine. Offrant un sanctuaire luxueux pour les propriétaires, une vaste suite principale offre une vue sur le ruisseau baignée de soleil depuis une triple fenêtre, tandis que deux dressings gardent les armoires organisées. Une salle de bain élégante a une autre triple fenêtre avec vue panoramique sur l’eau, une charmante baignoire sur pattes, une douche à l’italienne astucieusement carrelée, deux vanités d’évier ornées de granit et une commode privée. Trois autres chambres partagent une salle de bain complète avec des accents fantaisistes de carreaux de poisson, et une cinquième chambre au-dessus du garage est située à côté d’une salle de bain complète et d’un immense placard en cèdre. L’espace bonus au troisième étage peut être utilisé comme une sixième chambre, un bureau à domicile ou une salle de jeux, tandis qu’un grenier adjacent peut être converti en une future salle de bain complète. Complétant cette vaste maison est un sous-sol inachevé avec des plafonds de sept pieds. Cette maison impressionnante est desservie par neuf zones de chauffage et de climatisation. Moorestown offre un cadre magnifique qui est à la fois paisible et réparateur, mais aussi à proximité des principales autoroutes du New Jersey, Philadelphie et New York. De superbes terrains de golf, récréatifs, culturels, commerçants et restaurants abondent dans la région. Un système scolaire public Blue Ribbon et la proximité des écoles privées renforcent l’attrait.
Aktenzeichen:
EDEN-T93141205
Land:
US
Stadt:
Moorestown
Postleitzahl:
08057
Kategorie:
Wohnsitze
Anzeigentyp:
Zum Verkauf
Immobilientyp:
Häuser & Einzelhäuser
Größe der Immobilie :
595 m²
Größe des Grundstücks:
11.736 m²
Schlafzimmer:
6
Badezimmer:
5
