DIE BILDER WERDEN GELADEN…
Häuser & einzelhäuser zum Verkauf in North Ferriby
555.628 EUR
Häuser & Einzelhäuser (Zum Verkauf)
4 Z
6 Ba
3 Schla
Aktenzeichen:
EDEN-T91569793
/ 91569793
Aktenzeichen:
EDEN-T91569793
Land:
GB
Stadt:
North Ferriby
Postleitzahl:
HU14 3FP
Kategorie:
Wohnsitze
Anzeigentyp:
Zum Verkauf
Immobilientyp:
Häuser & Einzelhäuser
Zimmer:
4
Schlafzimmer:
6
Badezimmer:
3
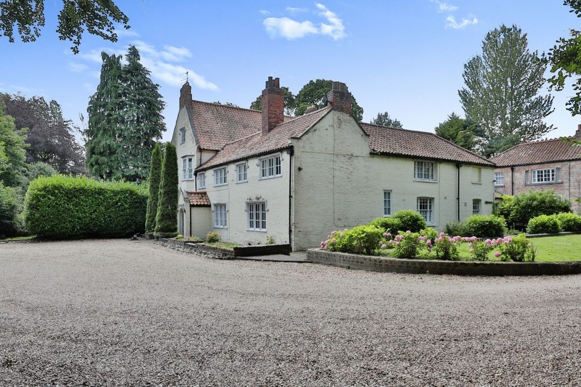
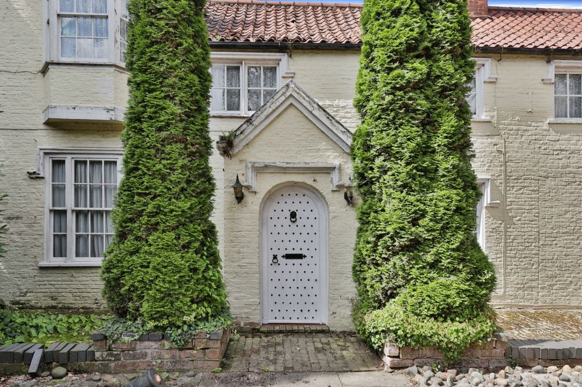
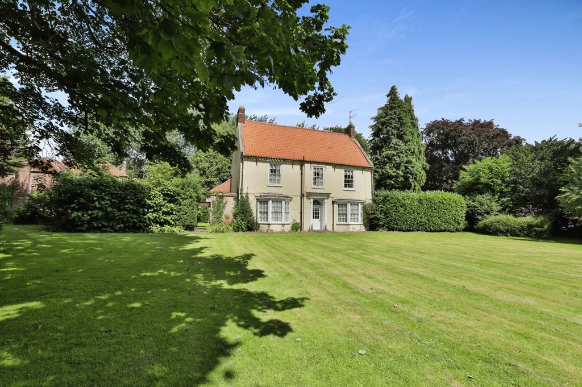

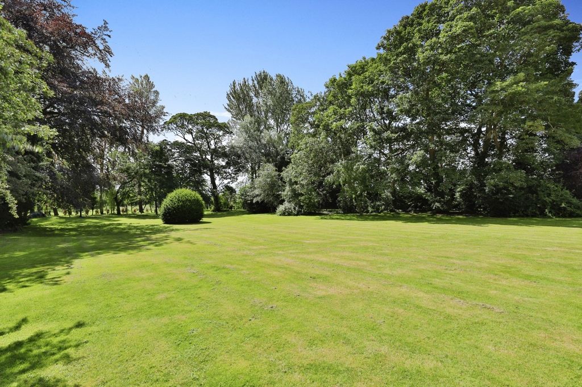
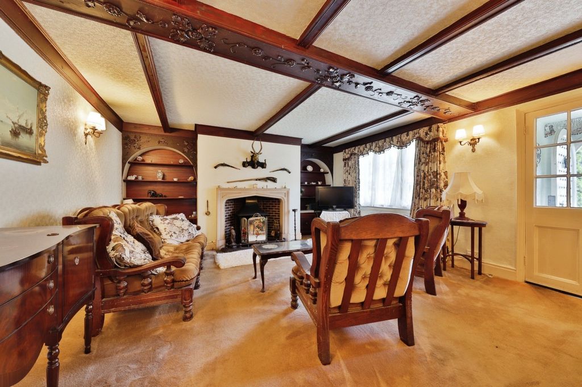
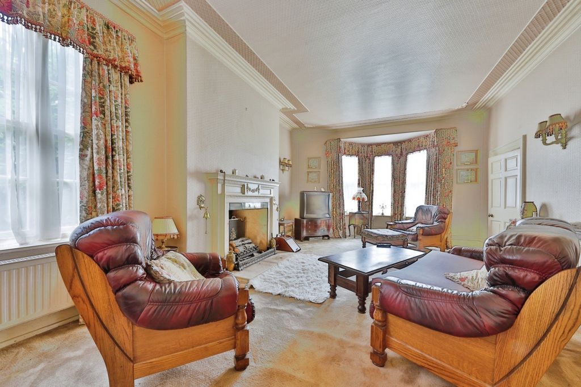
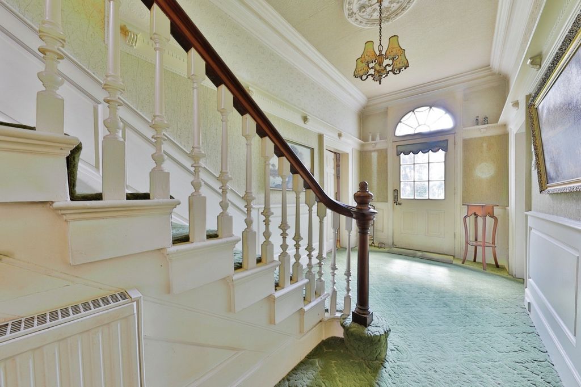
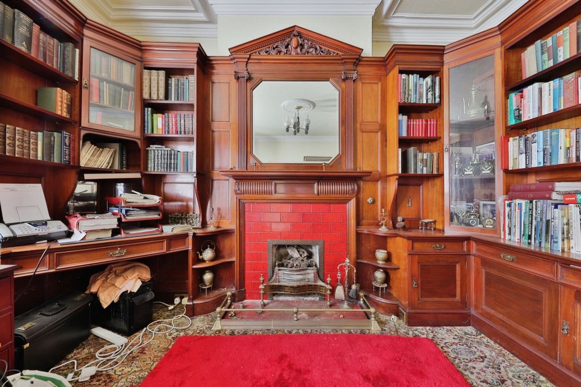
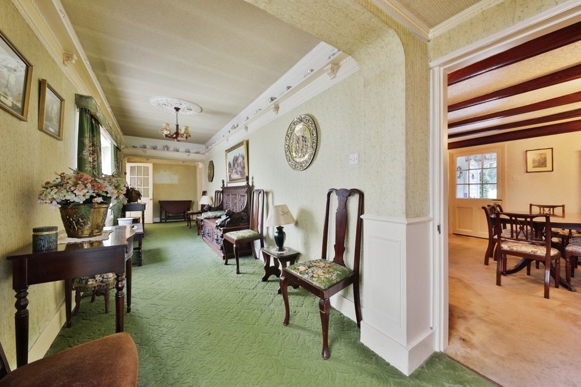
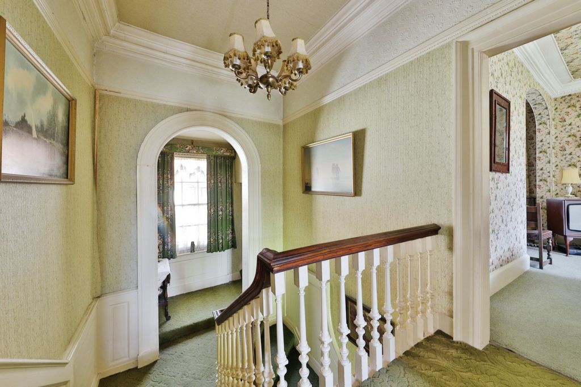
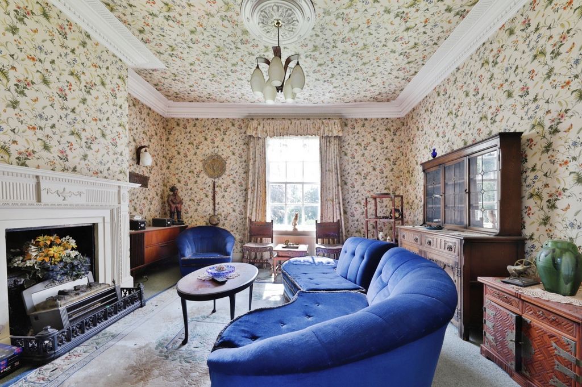
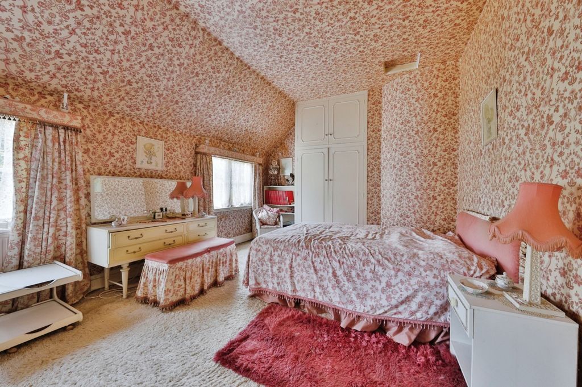
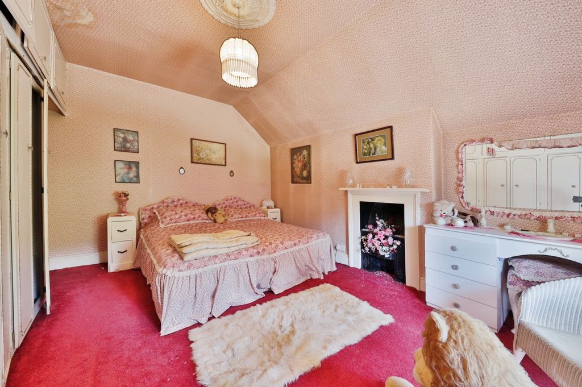
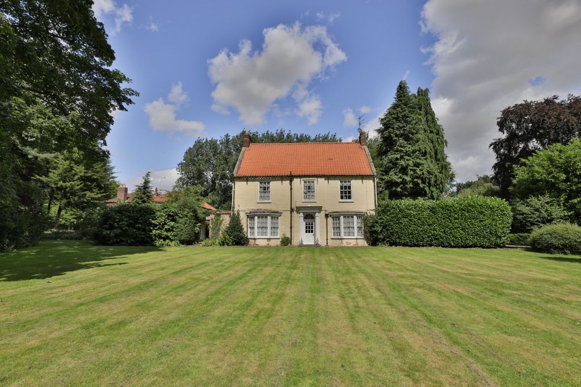
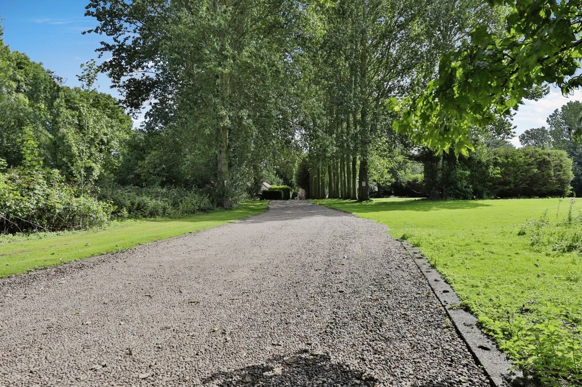
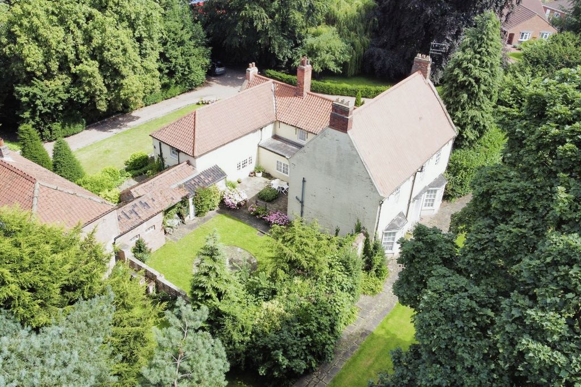
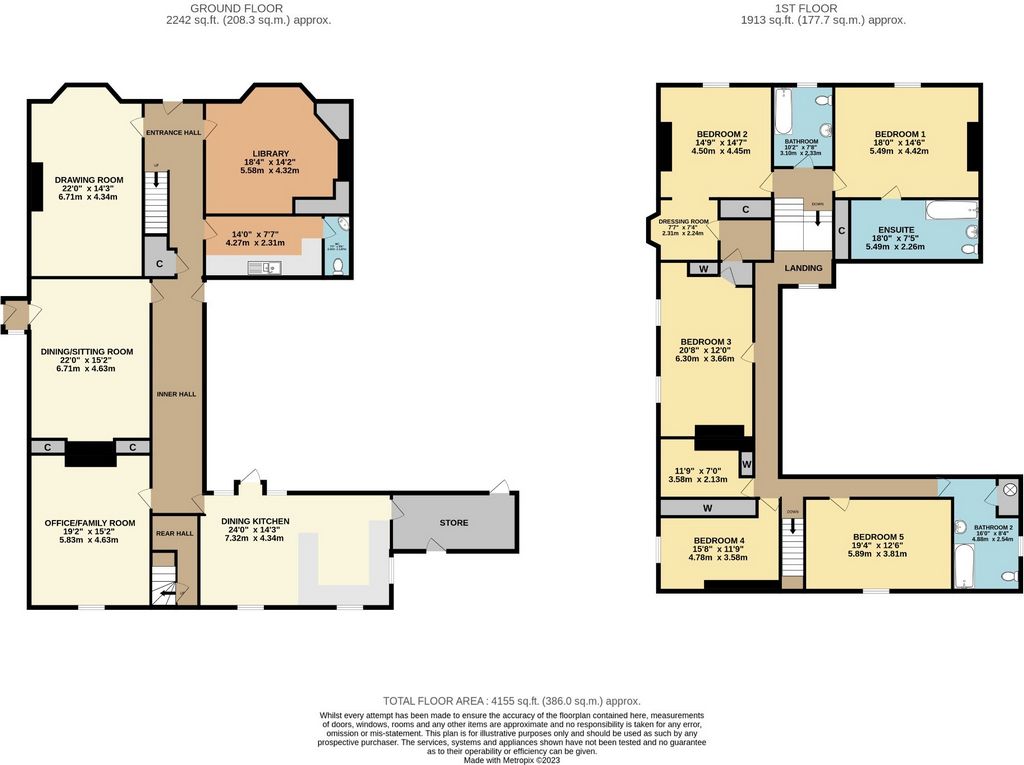
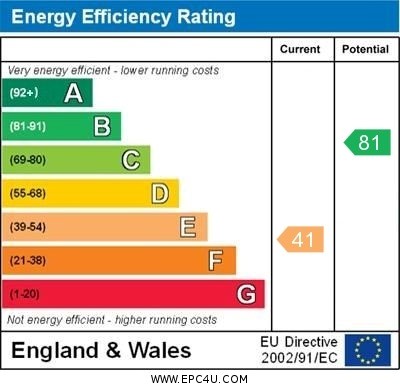
For details about the auction process, please contact I AM SOLD ... ***This property is for sale by the Modern Method of Auction, meaning the buyer and seller are to Complete within 56 days (the "Reservation Period"). Interested parties personal data will be shared with the Auctioneer (iamsold).
Melton Grange is a fine Grade II Listed mid 18th century, circa 1745, period property standing in approximately 1.6 acres providing up to six bedrooms, three bathrooms, four receptions plus large dining kitchen. Take a look at the floorplan and photographs to appreciate the enormous potential. This very realistic guide price reflects the need for the significant amount of work required and provides an opportunity to stamp your own style on this blank canvas while significantly increasing its value. Viewing by appointment only. There is an opportunity to purchase an additional 1 acre of land with development potential by separate negotiation.
LocationThe village of Melton lies approximately eight miles to the west of the centre of Kingston Upon Hull, and close to the popular villages of North Ferriby and Welton with the Historic Market Town of Beverley lying approximately ten miles to the north. Local shopping, primary schooling and sporting facilities can be found within North Ferriby, approximately one mile to the east. Further shopping and other facilities can be found within the villages of Elloughton and Brough, approximately two miles to the west. First class road connections are available as the A63 dual carriageway runs immediately to the north of the property which links into the regions motorway network.
AccommodationThe accommodation is arranged on the ground and one upper floor and can be seen in more detail on the dimensioned floorplan forming part of these sale particulars and briefly comprises as follows.
Central Entrance HallFeaturing an original staircase and understairs storage cupboard.
Drawing RoomWith large walk-in bay window and period fireplace.
Dining/Sitting RoomWith feature fireplace and recessed cupboards. Access to the side entrance door and large inner hall.
Office/Family RoomWith original mahogany period fireplace.
LibraryWith walk-in bay window. Featuring an impressive mahogany fireplace with matching book shelving and desk.
Rear HallWith secondary staircase.
Dining KitchenIncludes a range of fitted cabinets in oak. The dining area has French door to the terrace.
Store
First Floor
Landing
Bedroom 1Enjoying a south facing aspect over the gardens.
En-suite BathroomWith full width fitted cupboards, panelled bath, pedestal wash hand basin and w.c.
Bedroom 2Enjoying a south facing aspect. Currently used as a first floor sitting room. Open plan to …
Dressing Room
Family BathroomIncludes panelled bath, high level w.c. and pedestal wash hand basin.
Half LandingWith a range of fitted cupboards.
Bedroom 3Featuring an original period hob grate fireplace.
Bedroom 4With a range of fitted wardrobes and an original hob grate period fireplace.
Bedroom 5
Bathroom 2Includes panelled bath, pedestal wash hand basin and low level w.c. plus built-in airing cupboard housing the insulated hot water cylinder.
Second floor
Loft AreaFormerly used as servant quarters, this large loft area is accessible via loft hatch.
OutsideA long tree lined driveway gives access to a double garage and extends to the rear of the property providing multiple parking. The gardens lie principally to the south of the property with extensive lawns and a number of specimen trees providing a most attractive outlook. There is a west facing walled terrace, ideal for outdoor entertaining.
Central HeatingThe property has the benefit of a gas fired central heating system to panelled radiators.
TenureThe tenure of the property is freehold.
Council TaxCouncil Tax is payable to the East Riding of Yorkshire Council. From verbal enquiries we are advised that the property is shown in the Council Tax Property Bandings List in Valuation Band G.*
Fixtures & FittingsCertain fixtures and fittings may be purchased with the property but may be subject to separate negotiation as to price.
Disclaimer*The agent has not had sight of confirmation documents and therefore the buyer is advised to obtain verification from their solicitor or surveyor.
ViewingsStrictly by appointment with the sole agents.
MortgagesWe will be pleased to offer expert advice regarding a mortgage for this property, details of which are available from our Fine and Country Office on ... Your home is at risk if you do not keep up repayments on a mortgage or other loan secured on it. For details about the auction process, please contact I AM SOLD on ... ***This property is for sale by the Modern Method of Auction, meaning the buyer and seller are to Complete within 56 days (the "Reservation Period"). Interested parties personal data will be shared with the Auctioneer (iamsold).
If considering buying with a mortgage, inspect and consider the property carefully with your lender before bidding.A Buyer Information Pack is provided. The winning bidder will pay £349.00 including VAT for this pack which you must view before bidding.The buyer signs a Reservation Agreement and makes payment of a non-refundable Reservation Fee of 4.50% of the purchase price including VAT, subject to a minimum of £6,600.00 including VAT. This is paid to reserve the property to the buyer during the Reservation Period and is paid in addition to the purchase price. This is considered within calculations for Stamp Duty Land Tax.Services may be recommended by the Agent or Auctioneer in which they will receive payment from the service provider if the service is taken. Payment varies but will be no more than £450.00. These services are optional.Valuation/Market Appraisal:Thinking of selling or struggling to sell your house? More people choose Fine and Country in this region than any other agent. Book your free valuation now! Mehr anzeigen Weniger anzeigen ONE OF THE MOST EXCITING REFURBISHMENT OPPORTUNITIES TO COME TO THE MARKET IN RECENT YEARS
For details about the auction process, please contact I AM SOLD ... ***This property is for sale by the Modern Method of Auction, meaning the buyer and seller are to Complete within 56 days (the "Reservation Period"). Interested parties personal data will be shared with the Auctioneer (iamsold).
Melton Grange is a fine Grade II Listed mid 18th century, circa 1745, period property standing in approximately 1.6 acres providing up to six bedrooms, three bathrooms, four receptions plus large dining kitchen. Take a look at the floorplan and photographs to appreciate the enormous potential. This very realistic guide price reflects the need for the significant amount of work required and provides an opportunity to stamp your own style on this blank canvas while significantly increasing its value. Viewing by appointment only. There is an opportunity to purchase an additional 1 acre of land with development potential by separate negotiation.
LocationThe village of Melton lies approximately eight miles to the west of the centre of Kingston Upon Hull, and close to the popular villages of North Ferriby and Welton with the Historic Market Town of Beverley lying approximately ten miles to the north. Local shopping, primary schooling and sporting facilities can be found within North Ferriby, approximately one mile to the east. Further shopping and other facilities can be found within the villages of Elloughton and Brough, approximately two miles to the west. First class road connections are available as the A63 dual carriageway runs immediately to the north of the property which links into the regions motorway network.
AccommodationThe accommodation is arranged on the ground and one upper floor and can be seen in more detail on the dimensioned floorplan forming part of these sale particulars and briefly comprises as follows.
Central Entrance HallFeaturing an original staircase and understairs storage cupboard.
Drawing RoomWith large walk-in bay window and period fireplace.
Dining/Sitting RoomWith feature fireplace and recessed cupboards. Access to the side entrance door and large inner hall.
Office/Family RoomWith original mahogany period fireplace.
LibraryWith walk-in bay window. Featuring an impressive mahogany fireplace with matching book shelving and desk.
Rear HallWith secondary staircase.
Dining KitchenIncludes a range of fitted cabinets in oak. The dining area has French door to the terrace.
Store
First Floor
Landing
Bedroom 1Enjoying a south facing aspect over the gardens.
En-suite BathroomWith full width fitted cupboards, panelled bath, pedestal wash hand basin and w.c.
Bedroom 2Enjoying a south facing aspect. Currently used as a first floor sitting room. Open plan to …
Dressing Room
Family BathroomIncludes panelled bath, high level w.c. and pedestal wash hand basin.
Half LandingWith a range of fitted cupboards.
Bedroom 3Featuring an original period hob grate fireplace.
Bedroom 4With a range of fitted wardrobes and an original hob grate period fireplace.
Bedroom 5
Bathroom 2Includes panelled bath, pedestal wash hand basin and low level w.c. plus built-in airing cupboard housing the insulated hot water cylinder.
Second floor
Loft AreaFormerly used as servant quarters, this large loft area is accessible via loft hatch.
OutsideA long tree lined driveway gives access to a double garage and extends to the rear of the property providing multiple parking. The gardens lie principally to the south of the property with extensive lawns and a number of specimen trees providing a most attractive outlook. There is a west facing walled terrace, ideal for outdoor entertaining.
Central HeatingThe property has the benefit of a gas fired central heating system to panelled radiators.
TenureThe tenure of the property is freehold.
Council TaxCouncil Tax is payable to the East Riding of Yorkshire Council. From verbal enquiries we are advised that the property is shown in the Council Tax Property Bandings List in Valuation Band G.*
Fixtures & FittingsCertain fixtures and fittings may be purchased with the property but may be subject to separate negotiation as to price.
Disclaimer*The agent has not had sight of confirmation documents and therefore the buyer is advised to obtain verification from their solicitor or surveyor.
ViewingsStrictly by appointment with the sole agents.
MortgagesWe will be pleased to offer expert advice regarding a mortgage for this property, details of which are available from our Fine and Country Office on ... Your home is at risk if you do not keep up repayments on a mortgage or other loan secured on it. For details about the auction process, please contact I AM SOLD on ... ***This property is for sale by the Modern Method of Auction, meaning the buyer and seller are to Complete within 56 days (the "Reservation Period"). Interested parties personal data will be shared with the Auctioneer (iamsold).
If considering buying with a mortgage, inspect and consider the property carefully with your lender before bidding.A Buyer Information Pack is provided. The winning bidder will pay £349.00 including VAT for this pack which you must view before bidding.The buyer signs a Reservation Agreement and makes payment of a non-refundable Reservation Fee of 4.50% of the purchase price including VAT, subject to a minimum of £6,600.00 including VAT. This is paid to reserve the property to the buyer during the Reservation Period and is paid in addition to the purchase price. This is considered within calculations for Stamp Duty Land Tax.Services may be recommended by the Agent or Auctioneer in which they will receive payment from the service provider if the service is taken. Payment varies but will be no more than £450.00. These services are optional.Valuation/Market Appraisal:Thinking of selling or struggling to sell your house? More people choose Fine and Country in this region than any other agent. Book your free valuation now! JEDNA Z NEJZAJÍMAVĚJŠÍCH PŘÍLEŽITOSTÍ K REKONSTRUKCI, KTERÁ PŘIŠLA NA TRH V POSLEDNÍCH LETECH
Pro podrobnosti o průběhu aukce kontaktujte I AM SOLD ... ***Tato nemovitost je na prodej moderní metodou aukce, což znamená, že kupující a prodávající musí dokončit do 56 dnů ("Rezervační období"). Osobní údaje zainteresovaných stran budou sdíleny s pořadatelem aukce (iamsold).
Melton Grange je pěkný stupeň II památkově chráněný v polovině 18. století, kolem roku 1745, dobový majetek stojící na ploše přibližně 1,6 akru a poskytuje až šest ložnic, tři koupelny, čtyři recepce a velkou jídelní kuchyň. Podívejte se na půdorys a fotografie, abyste ocenili obrovský potenciál. Tato velmi realistická orientační cena odráží potřebu značného množství potřebné práce a poskytuje příležitost vtisknout svůj vlastní styl na toto prázdné plátno a zároveň výrazně zvýšit jeho hodnotu. Prohlížení pouze po domluvě. Existuje příležitost koupit další 1 akr půdy s potenciálem rozvoje samostatným jednáním.
LokalitaVesnice Melton leží přibližně osm mil západně od centra Kingstonu Upon Hull a v blízkosti populárních vesnic North Ferriby a Welton s historickým tržním městem Beverley ležícím přibližně deset mil na sever. Místní nákupy, základní školství a sportovní zařízení najdete v North Ferriby, přibližně jednu míli na východ. Další nákupní a další zařízení lze nalézt ve vesnicích Elloughton a Brough, přibližně dvě míle na západ. K dispozici je silniční spojení první třídy, protože dvouproudová silnice A63 vede přímo na sever od pozemku, která se napojuje na dálniční síť regionu.
UbytováníUbytování je uspořádáno v přízemí a jednom nadzemním podlaží a je detailněji vidět na dimenzovaném půdorysu, který je součástí těchto prodejních náležitostí a stručně zahrnuje následující.
Centrální vstupní halaS původním schodištěm a úložnou skříní pod schody.
Přijímací pokojS velkým arkýřovým oknem a dobovým krbem.
Jídelna/obývací pokojS krbem a zapuštěnými skříněmi. Vstup do boční vstupní haly a velké vnitřní haly.
Kancelář/Rodinný pokojS originálním mahagonovým krbem.
KnihovnaS arkýřovým oknem. S působivým mahagonovým krbem s odpovídajícími policemi na knihy a psacím stolem.
Zadní halaS vedlejším schodištěm.
Jídelní kuchyněZahrnuje řadu vestavěných skříněk z dubového dřeva. Jídelní kout má francouzské dveře na terasu.
Obchod
Přízemí
Přistávací
Ložnice 1Těším se na jižní orientaci nad zahradami.
Vlastní koupelnaS vestavěnými skříněmi po celé šířce, panelovou vanou, umyvadlem na podstavci a WC.
Ložnice 2Těšící se na jižní orientaci. V současné době se používá jako obývací pokoj v prvním patře. Otevřený plán pro ...
Šatna
Rodinná koupelnaObsahuje obloženou vanu, vysoko položené WC a umyvadlo na podstavci.
Poloviční přistáníS řadou vestavěných skříní.
Ložnice 3S originálním dobovým roštovým krbem.
Ložnice 4S řadou vestavěných skříní a originálním varným roštem dobového krbu.
Ložnice 5
Koupelna 2Obsahuje obloženou vanu, umyvadlo na podstavci a nízkoúrovňové WC plus vestavěnou větrací skříňku s izolovaným zásobníkem teplé vody.
Druhé patro
PodkrovíTato velká půdní oblast, která se dříve používala jako ubikace pro služebnictvo, je přístupná přes půdní poklop.
VenkuDlouhá příjezdová cesta lemovaná stromy umožňuje přístup do dvojité garáže a zasahuje do zadní části pozemku a poskytuje více parkovacích míst. Zahrady leží převážně na jih od pozemku s rozsáhlými trávníky a řadou exemplářů stromů, které poskytují velmi atraktivní výhled. K dispozici je západně orientovaná zděná terasa, ideální pro venkovní zábavu.
Ústřední topeníNemovitost má výhodu plynového ústředního topení k panelovým radiátorům.
DržbaDržba nemovitosti je ve volném vlastnictví.
Obecní daňObecní daň se platí radě East Riding of Yorkshire. Z ústních dotazů jsme se dozvěděli, že nemovitost je uvedena v seznamu majetkových pásem obecní daně v oceňovacím pásmu G.*
Příslušenství a vybaveníUrčité vybavení a doplňky mohou být zakoupeny s majetkem, ale mohou být předmětem samostatného vyjednávání o ceně.
Zřeknutí se odpovědnosti*Agent neměl přehled o potvrzovacích dokumentech, a proto se kupujícímu doporučuje, aby si vyžádal ověření od svého právního zástupce nebo geodeta.
ProhlídkyVýhradně po domluvě s výhradními zástupci.
HypotékyRádi vám nabídneme odborné poradenství týkající se hypotéky na tuto nemovitost, podrobnosti o nich jsou k dispozici v naší kanceláři Fine and Country na čísle ... Váš domov je ohrožen, pokud nestíháte splácet hypotéku nebo jiný úvěr zajištěný jeho splácením. Pro podrobnosti o průběhu aukce kontaktujte JSEM PRODANÉ dne ... ***Tato nemovitost je na prodej moderní metodou aukce, což znamená, že kupující a prodávající musí dokončit do 56 dnů ("Rezervační období"). Osobní údaje zainteresovaných stran budou sdíleny s pořadatelem aukce (iamsold).
Pokud uvažujete o koupi na hypotéku, před podáním nabídky si nemovitost pečlivě prohlédněte a zvažte se svým věřitelem. K dispozici je balíček informací pro kupujícího. Vítězný dražitel zaplatí za tento balíček 349,00 GBP včetně DPH, který si musíte prohlédnout před podáním nabídky. Kupující podepíše rezervační smlouvu a zaplatí nevratný rezervační poplatek ve výši 4,50 % z kupní ceny včetně DPH, minimálně však 6 600,00 GBP včetně DPH. Tato částka se platí za rezervaci nemovitosti kupujícímu během Rezervační doby a platí se navíc ke kupní ceně. To je zohledněno při výpočtech kolkovného, daně z pozemků. Služby mohou být doporučeny agentem nebo dražebníkem, ve kterém obdrží platbu od poskytovatele služeb, pokud je služba využita. Platba se liší, ale nebude vyšší než 450,00 GBP. Tyto služby jsou volitelné.Ocenění/tržní ocenění: Přemýšlíte o prodeji nebo se snažíte prodat svůj dům? Více lidí si v tomto regionu vybírá Fine and Country než kterýkoli jiný agent. Rezervujte si ocenění zdarma již nyní!