893.837 EUR
4 Z
4 Ba
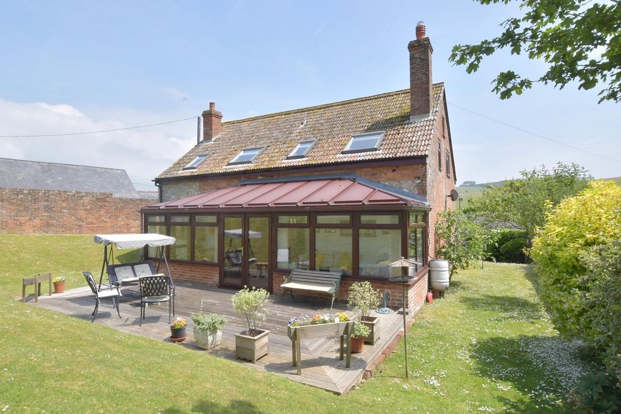
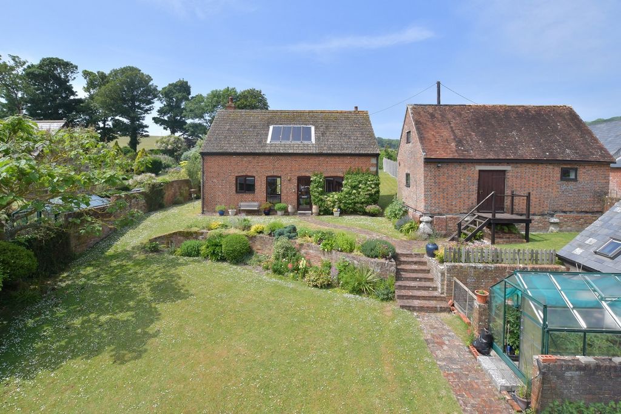
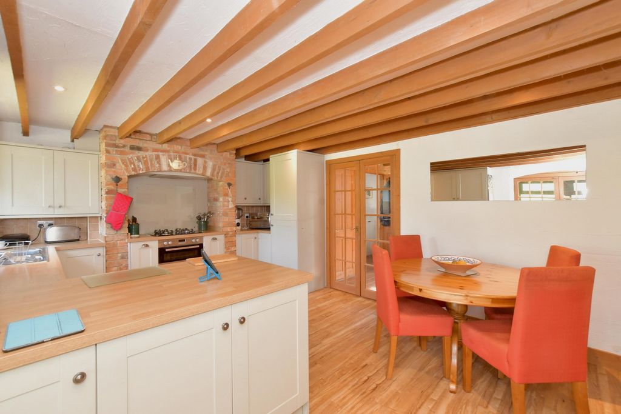
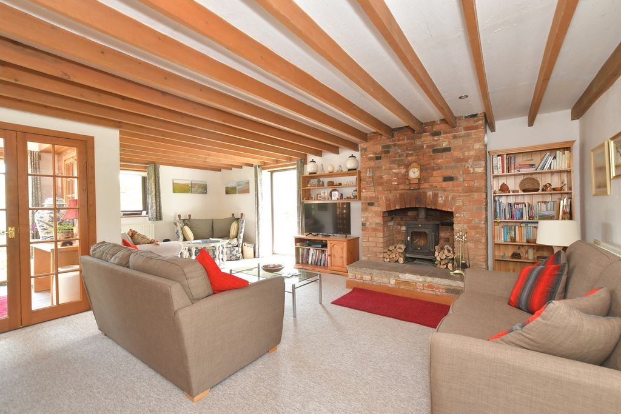
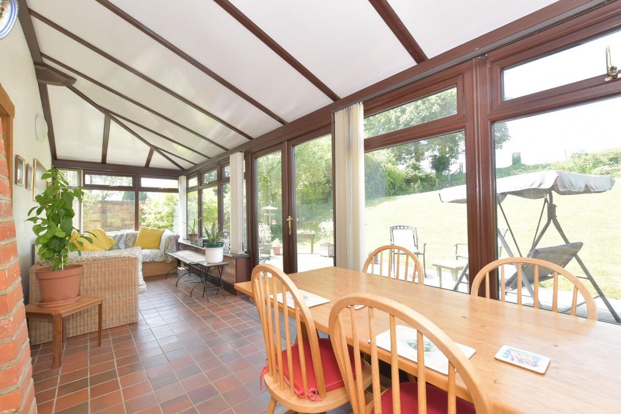
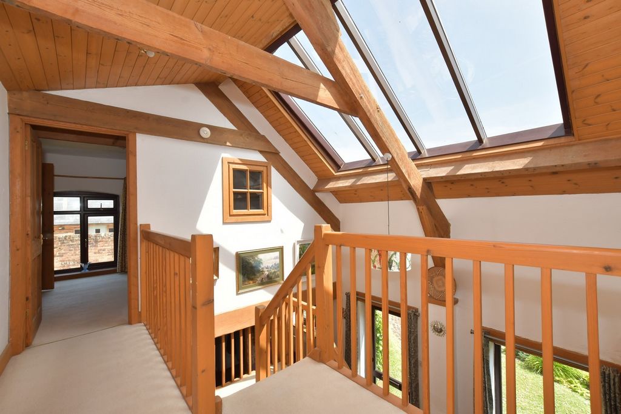
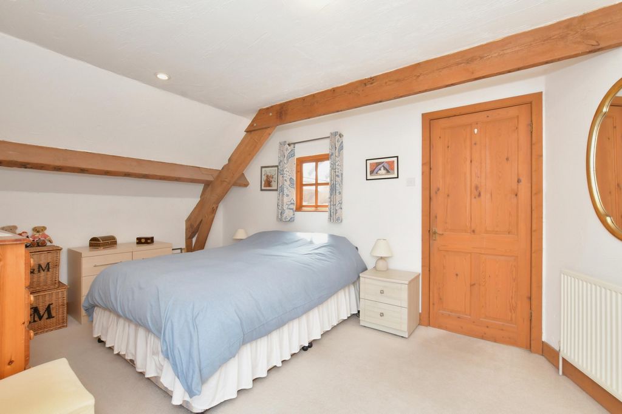
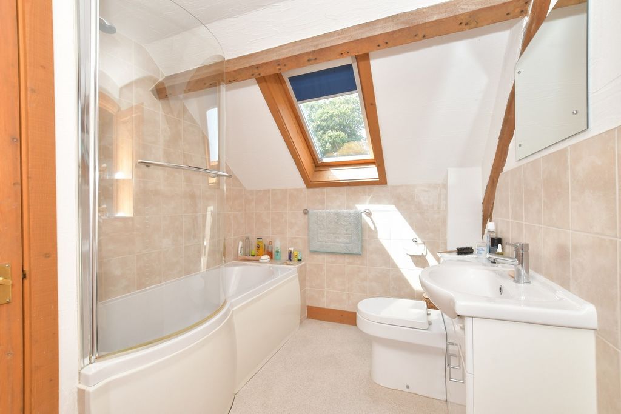
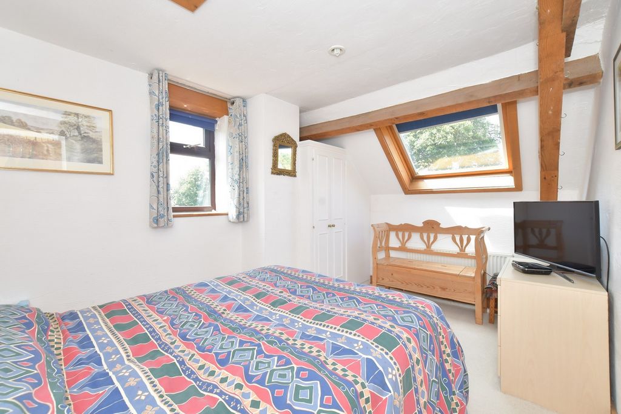
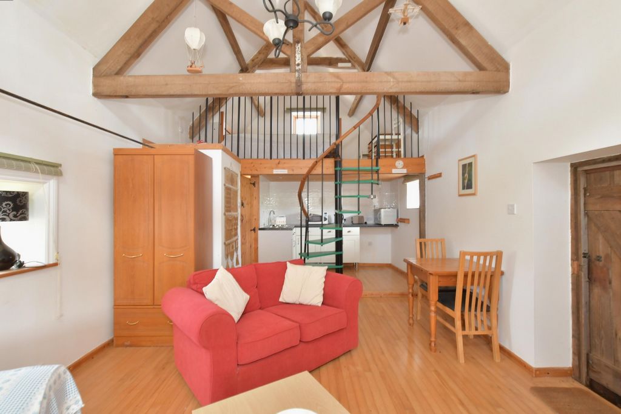
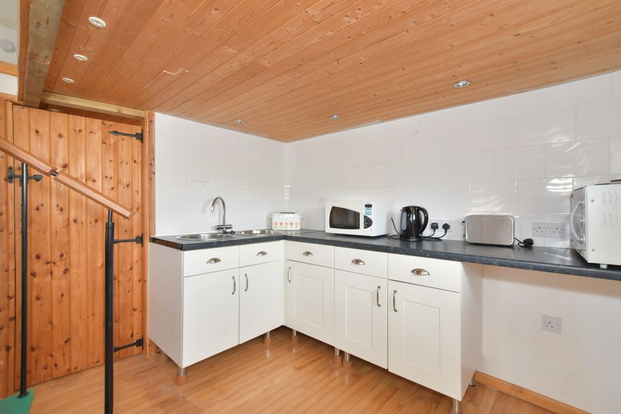
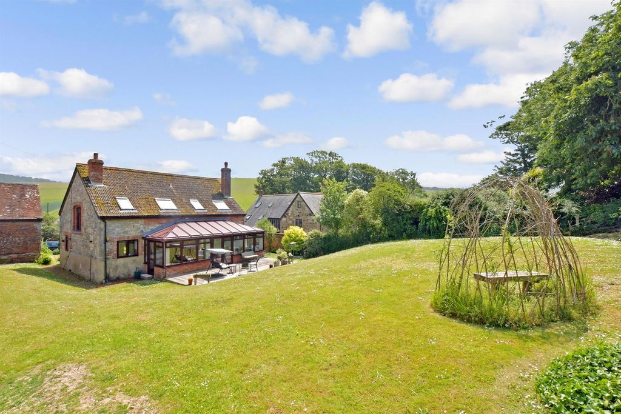
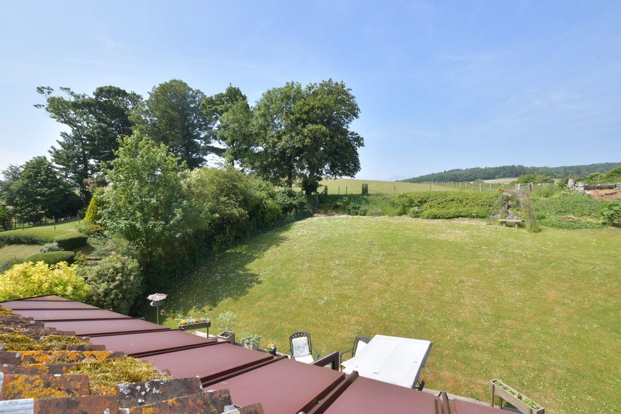
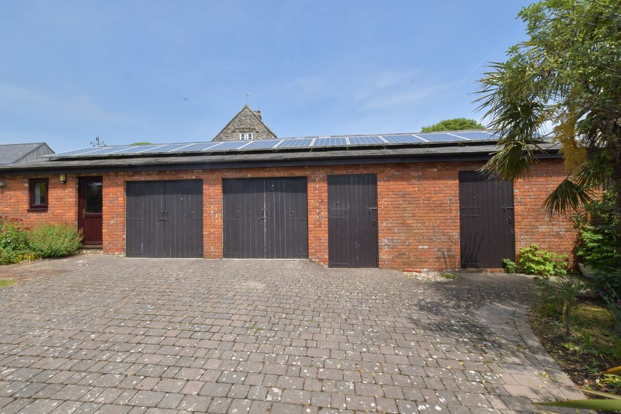

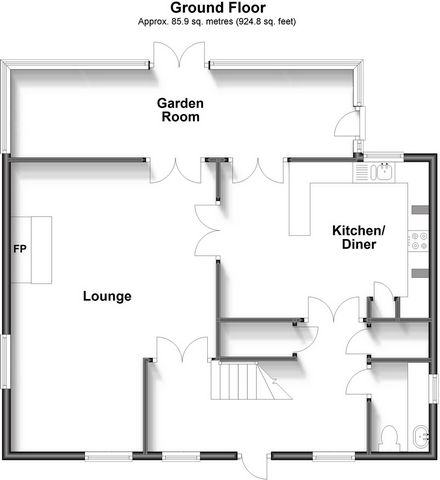
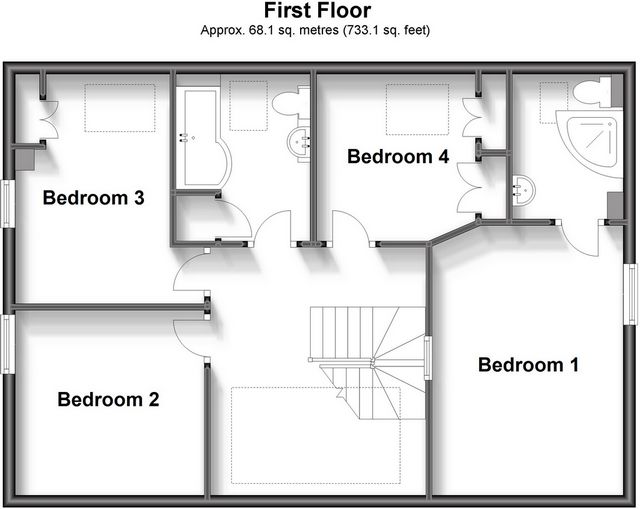
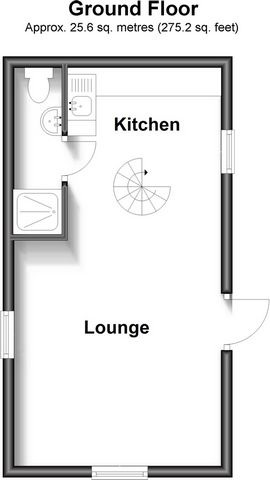
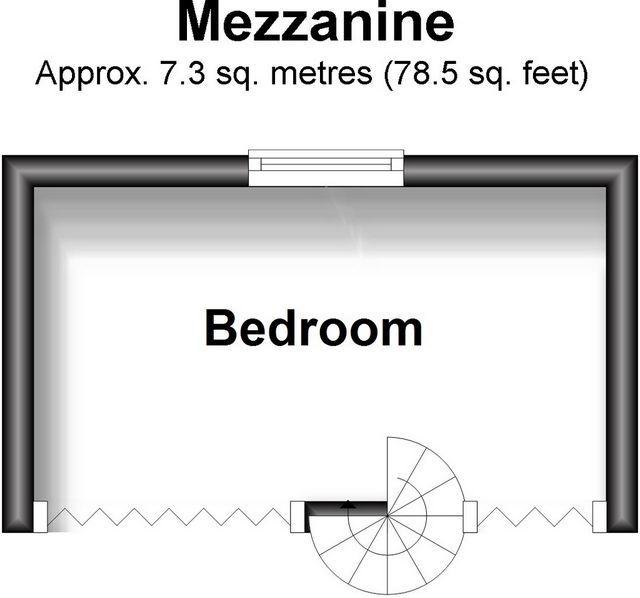
Features:
- Garage
- Parking Mehr anzeigen Weniger anzeigen As its name implies The Granary is one of a number of beautifully converted properties in an enclave of historical farm buildings nestling in an Area of Outstanding Natural Beauty in the hamlet of Bowcombe; a place even mentioned in the Doomsday Book. The property offers wonderful rural views and was originally converted in the early 1990s. It sits in about half an acre of grounds and includes the main house, as well as the original Granary – an additional detached building that is ideal for visiting family, guests or adult children and a separate building that is currently in use as a large double garage and workshop. This has been boarded out ready for conversion into additional living areas or offices, subject to the appropriate planning permissions. The property is set well back from the road and approached through an impressive brick pillared entrance and a block paved driveway flanked by a front lawn and shrub borders leading to the garage complex. There is a brick path and steps to the main house and as well as the original granary with its vintage staddle stones. The front door of the house opens into a spacious reception hall that includes a cloakroom and storage cupboards. The hall exudes character and charm with its tiled floor, feature brick wall, central staircase and wood framed and multi-pane French doors to the lounge and also to the kitchen/diner. Charming features continue as you walk into the dual aspect lounge and see the exposed beams and attractive brick fireplace with a log burning stove as well as French doors to the garden room and the kitchen/diner. While the exposed beams may continue through to the kitchen/diner, the kitchen design is more contemporary with a modern cooker inset into a brick recess and a raft of shaker style white units housing a fridge freezer and dishwasher as well as leaving space for a table and chairs. A stunning garden room spans virtually the whole width of the property and makes a superb summer sitting/dining room. With windows and French doors on three sides it provides wonderful views across the rear garden and beyond. It leads to a spacious decked terrace where you can enjoy al fresco dining while taking in the gorgeous countryside views. Upstairs there is a light and bright galleried landing that overlooks the front hall and has a partially vaulted ceiling with Velux windows and exposed beams. It leads to the family bathroom and four double bedrooms including two with vaulted ceilings and fitted cupboards and the main bedroom with its en suite shower room. The original Granary is a real charmer with its staddle stones and attractive front door on the outside and a delightful open plan and vaulted ceiling living space on the inside. This has exposed beams, a spiral staircase to the mezzanine bedroom, a kitchen area and access to the shower room. As well as the terrace and front lawns the garden includes a large rear lawn, flower borders and mature trees, a greenhouse and workshop as well as a charming seating area near the end of the garden that backs onto farmland.
Features:
- Garage
- Parking Jak sama nazwa wskazuje, Spichlerz jest jedną z wielu pięknie przekształconych nieruchomości w enklawie historycznych budynków gospodarczych położonych w obszarze o wybitnym pięknie naturalnym w wiosce Bowcombe; miejsce wspomniane nawet w Księdze Zagłady. Obiekt oferuje wspaniałe widoki na okolicę i został pierwotnie przekształcony na początku 1990 roku. Znajduje się na około pół akra terenu i obejmuje główny dom, a także oryginalny Spichlerz - dodatkowy wolnostojący budynek, który jest idealny do odwiedzania rodziny, gości lub dorosłych dzieci oraz oddzielny budynek, który jest obecnie używany jako duży podwójny garaż i warsztat. Został on zabity deskami gotowymi do przekształcenia w dodatkowe pomieszczenia mieszkalne lub biura, z zastrzeżeniem odpowiednich pozwoleń na budowę. Nieruchomość jest oddalona od drogi i dostępna przez imponujące ceglane wejście i brukowany podjazd otoczony frontowym trawnikiem i krzewami prowadzącymi do kompleksu garażowego. Do głównego budynku prowadzi ceglana ścieżka i schody, a także oryginalny spichlerz z zabytkowymi kamieniami staddle. Drzwi wejściowe do domu otwierają się na przestronny hol recepcyjny, w którym znajduje się szatnia i szafki do przechowywania. Hol emanuje charakterem i urokiem dzięki wyłożonej kafelkami podłodze, ceglanej ścianie, centralnym schodom oraz drewnianym i wieloszybowym francuskim drzwiom do salonu, a także do kuchni / jadalni. Urocze funkcje są kontynuowane, gdy wchodzisz do salonu o podwójnym aspekcie i widzisz odsłonięte belki stropowe i atrakcyjny ceglany kominek z piecem opalanym drewnem, a także francuskie drzwi do pokoju ogrodowego i kuchni / jadalni. Podczas gdy odsłonięte belki mogą prowadzić do kuchni / jadalni, projekt kuchni jest bardziej współczesny z nowoczesną kuchenką wbudowaną w ceglaną wnękę i mnóstwem białych jednostek w stylu shakera, w których znajduje się lodówka, zamrażarka i zmywarka, a także pozostawia miejsce na stół i krzesła. Oszałamiający pokój ogrodowy obejmuje praktycznie całą szerokość nieruchomości i stanowi wspaniały letni salon / jadalnię. Z oknami i francuskimi drzwiami z trzech stron zapewnia wspaniałe widoki na tylny ogród i poza nim. Prowadzi on do przestronnego tarasu, na którym można delektować się posiłkiem na świeżym powietrzu, podziwiając wspaniałe widoki na okolicę. Na piętrze znajduje się jasny i jasny galeryjny podest, który wychodzi na hol frontowy i ma częściowo sklepiony sufit z oknami Velux i odsłoniętymi belkami. Prowadzi do rodzinnej łazienki i czterech sypialni dwuosobowych, w tym dwóch ze sklepionymi sufitami i szafkami oraz głównej sypialni z łazienką z prysznicem. Oryginalny Spichlerz jest prawdziwym urokiem z kamieniami i atrakcyjnymi drzwiami wejściowymi na zewnątrz oraz zachwycającą otwartą przestrzenią i sklepioną przestrzenią mieszkalną na suficie wewnątrz. Ma odsłonięte belki, spiralne schody do sypialni na antresoli, kuchnię i dostęp do łazienki z prysznicem. Oprócz tarasu i trawników frontowych ogród obejmuje duży tylny trawnik, obramowania kwiatów i dojrzałe drzewa, szklarnię i warsztat, a także uroczą część wypoczynkową na końcu ogrodu, która wychodzi na pola uprawne.
Features:
- Garage
- Parking