1.850.000 EUR
1.500.000 EUR
1.600.000 EUR
1.480.000 EUR
1.850.000 EUR
6 Z
371 m²
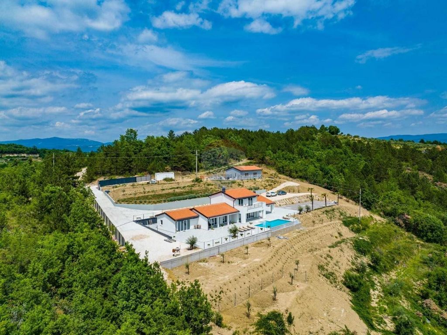
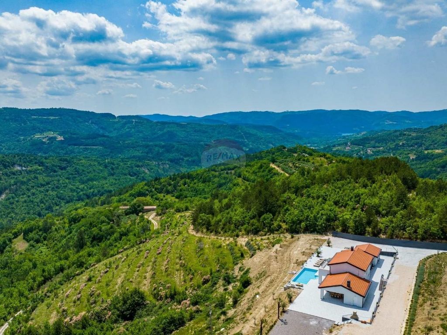
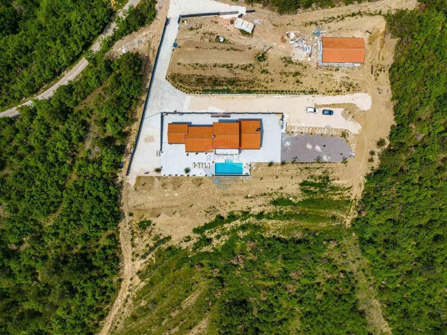


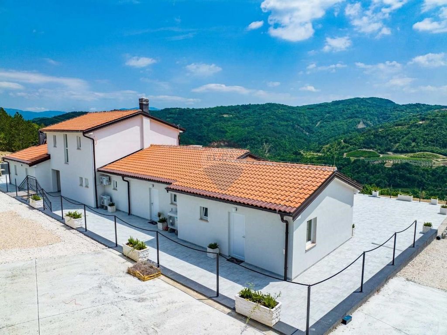
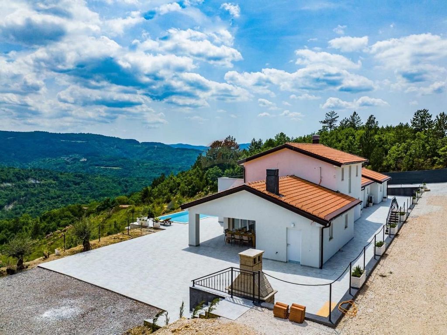

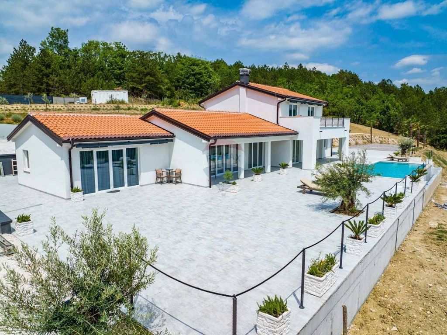
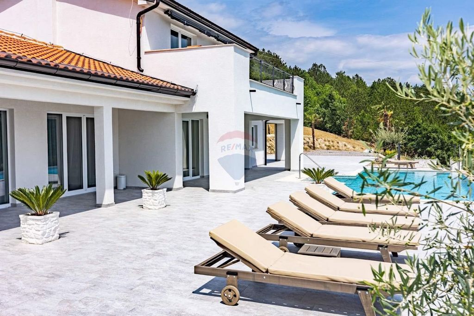
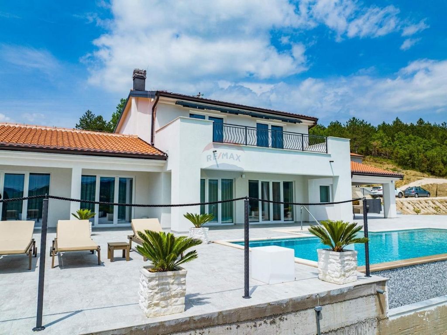
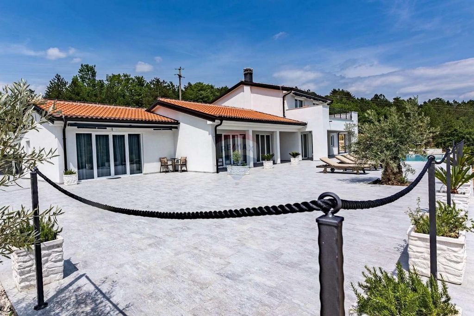
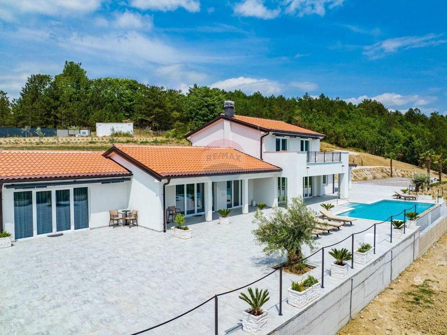
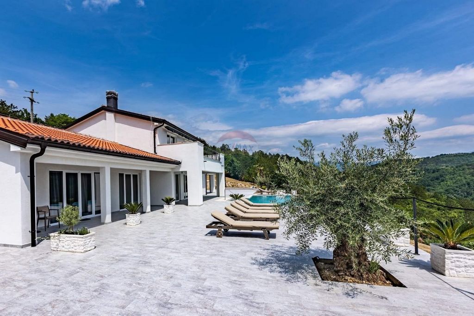
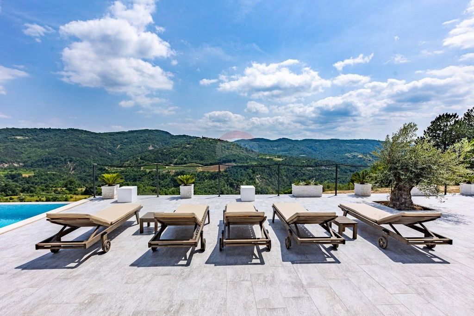
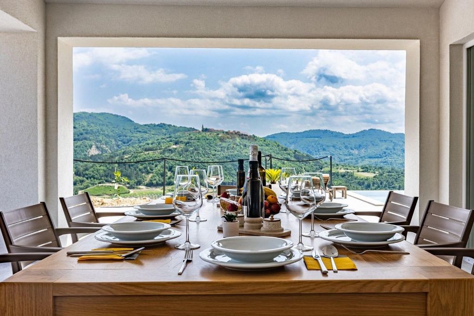
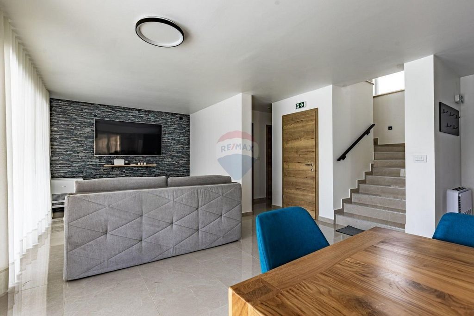

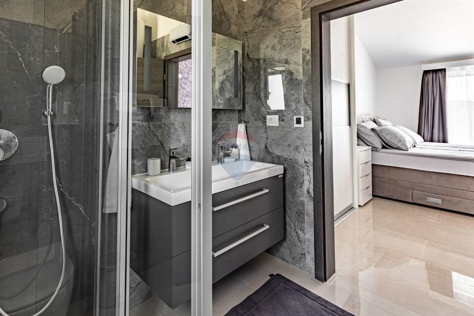
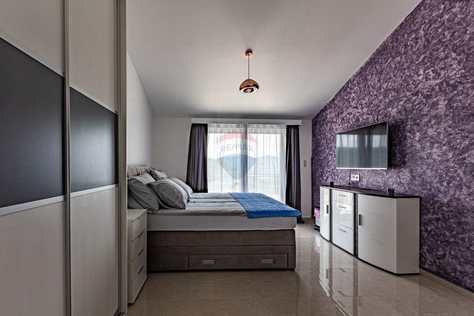
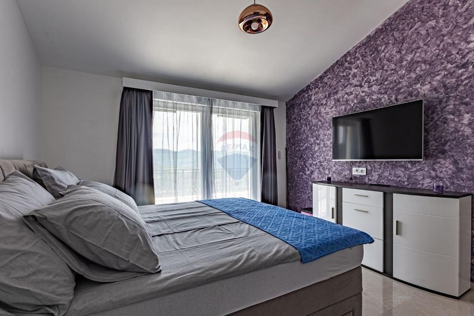

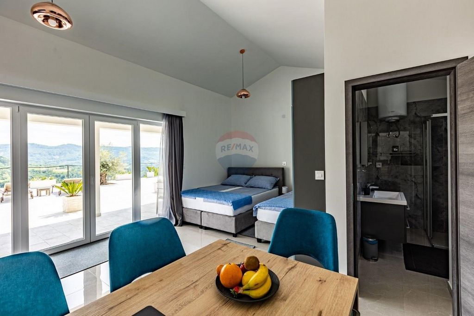
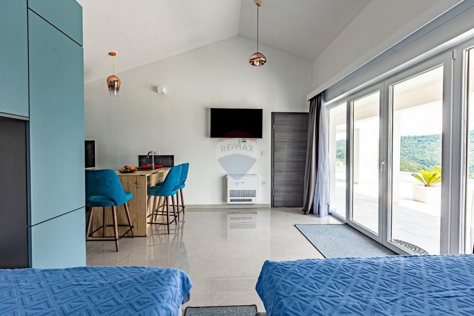
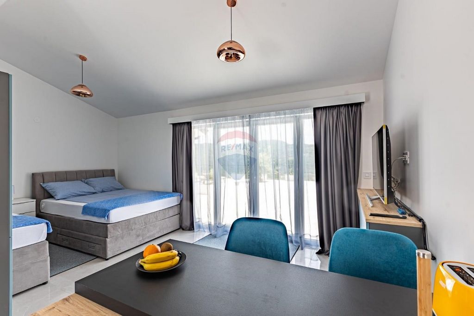
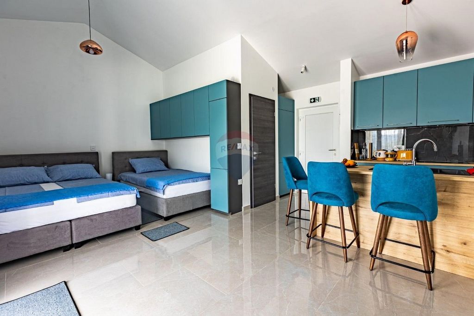

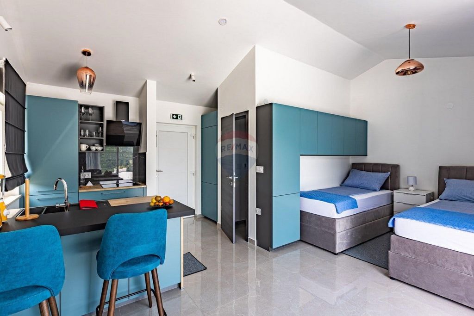
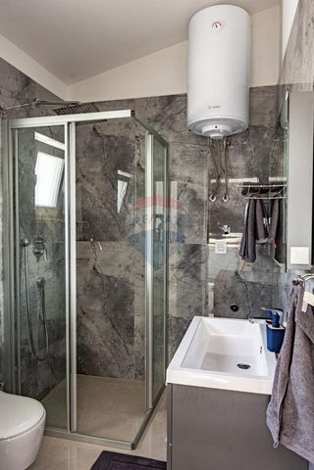
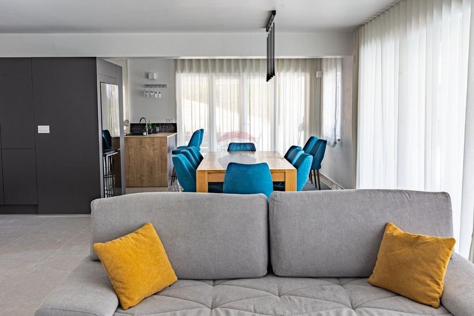
Die Innenräume sind mit luxuriösen italienischen Materialien eingerichtet: Im Erdgeschoss der Villa befinden sich ein Wohnzimmer und eine Küche nach dem Open-Space-Konzept, 2 Toiletten, ein Abstellraum und ein kleinerer Raum der für eine Sauna vorgesehen ist. Das Wohnzimmer und die Küche führen auf eine überdachte Terrasse. Im ersten Stock befinden sich zwei große Schlafzimmer mit Badezimmern. Neben der Villa im Erdgeschoss befinden sich zwei aneinandergereihte Wohnungen, eine mit 33 m2 und eine mit 18 m2 Fläche. Hinter der Villa befindet sich ein Nebengebäude, das in zwei Zonen (97 m2) unterteilt ist, von denen eine auch als Wohnung von 44,5 m2 dient, während der andere Teil als Erholungsbereich (Fitnessraum, Billard...) dient.
Das Innere der Villa ist luxuriös mit hochwertigen, maßgefertigten Möbeln ausgestattet. Sie ist mit einem Videoüberwachungssystem ausgestattet, das über ein Smartphone gesteuert werden kann, einer Alarmanlage und einem ferngesteuerten Eingangstor. Der Pool, der sich über den Horizont ergießt, ist etwas Besonderes, da die Keramik von Appiani mit echten Perlmuttbeschichtungen versehen ist, sodass das Wasser ständig in Bewegung zu sein scheint.
Es ist unmöglich, die positive Energie dieses Ortes nicht zu spüren, und die Schlichtheit des Hauses überrascht, denn es ist praktisch, einfach und darüber hinaus äußerst clever gestaltet.
Die Villa liegt in völliger Alleinlage, umgeben von wunderschöner Natur und einem weitläufigen Garten mit einer unwiderstehlichen Aussicht. Diese Oase der Ruhe ist der ideale Ort für alle, die echte Ruhe, Luxus und Komfort suchen.
Wir laden Sie ein, dieses einzigartige Anwesen zu besichtigen!
ID CODE: ...
Aleksandar Mlinar
Prodajni predstavnik
Mob: ...
Tel: ...
Fax: ...
E-mail: ...
remax-centarnekretnina.com Mehr anzeigen Weniger anzeigen Nah bei Draguć,, in einer idyllischen Gegend, erreichen wir über dem 1 km langen Feldweg diese einzigartige Villa am Hang, mit einem unglaublichen 240-Grad-Blick in alle Richtungen Istriens und direktem Blick auf das malerische Draguć. Es handelt sich um ein Grundstück von 2 Hektar (20.000 m2), bestehend aus einem Haupthaus von 300 m2 mit zwei separaten Wohnungen und einem Haupthaus von 97 m2, alles im mediterranen Stil, wie eine Hacienda. Bautechnisch handelt es sich bei diesem Haus um einen echten Bunker, denn es wurden zahlreiche Stützkonstruktionen errichtet, dabei wurden Beton und Eisen in Mengen verwendet, die für Bau von mehreren Häusern genügen könnten. Das Anwesen verfügt von oben bis unten über etwa „24 Terrassen“. Das Anwesen ist wie ein botanischer Garten mit unzähligen Olivenbäumen, Lavendel, Immortelle und anderen mediterranen Pflanzen und Gärten. Es ist fast vollständig eingezäunt und manchmal verirrt sich ein Reh auf das Grundstück.
Die Innenräume sind mit luxuriösen italienischen Materialien eingerichtet: Im Erdgeschoss der Villa befinden sich ein Wohnzimmer und eine Küche nach dem Open-Space-Konzept, 2 Toiletten, ein Abstellraum und ein kleinerer Raum der für eine Sauna vorgesehen ist. Das Wohnzimmer und die Küche führen auf eine überdachte Terrasse. Im ersten Stock befinden sich zwei große Schlafzimmer mit Badezimmern. Neben der Villa im Erdgeschoss befinden sich zwei aneinandergereihte Wohnungen, eine mit 33 m2 und eine mit 18 m2 Fläche. Hinter der Villa befindet sich ein Nebengebäude, das in zwei Zonen (97 m2) unterteilt ist, von denen eine auch als Wohnung von 44,5 m2 dient, während der andere Teil als Erholungsbereich (Fitnessraum, Billard...) dient.
Das Innere der Villa ist luxuriös mit hochwertigen, maßgefertigten Möbeln ausgestattet. Sie ist mit einem Videoüberwachungssystem ausgestattet, das über ein Smartphone gesteuert werden kann, einer Alarmanlage und einem ferngesteuerten Eingangstor. Der Pool, der sich über den Horizont ergießt, ist etwas Besonderes, da die Keramik von Appiani mit echten Perlmuttbeschichtungen versehen ist, sodass das Wasser ständig in Bewegung zu sein scheint.
Es ist unmöglich, die positive Energie dieses Ortes nicht zu spüren, und die Schlichtheit des Hauses überrascht, denn es ist praktisch, einfach und darüber hinaus äußerst clever gestaltet.
Die Villa liegt in völliger Alleinlage, umgeben von wunderschöner Natur und einem weitläufigen Garten mit einer unwiderstehlichen Aussicht. Diese Oase der Ruhe ist der ideale Ort für alle, die echte Ruhe, Luxus und Komfort suchen.
Wir laden Sie ein, dieses einzigartige Anwesen zu besichtigen!
ID CODE: ...
Aleksandar Mlinar
Prodajni predstavnik
Mob: ...
Tel: ...
Fax: ...
E-mail: ...
remax-centarnekretnina.com Nedaleko Draguća, na osami, prilazeći bijelim putem 1km, dolazimo do ove neponovljive ville na padini brda s nevjerojatnim pogledom od 240 stupnjeva u svim smjerovima Istre i direktnim pogledom na pitoreskni Draguć. Radi se o imanju veličine 2 hektara (20.000 m2) koji se sastoji od glavne kuće površine 300 m2 sa dva odvojena apartmana te gostinjske kuće površine 100 m2, sve u mediteranskom stilu, poput haciende. Po pitanju gradnje, ova kuća je pravi bunker, na izuzetno teškom terenu bilo je potrebno raditi mnogo potpornih konstrukcija a utrošeno je betona i željeza za nekoliko kuća. Imanje broji oko "24 terase" od vrha do dna. Dvorište je botanički vrt s bezbroj maslina, lavande, smilja, ostalog mediteranskog bilja i vrtova. Okućnica je skoro u potpunosti ograđena, a ponekad koja srna zaluta na imanje.
Interijere krase luksuzni talijanski materijali: u prizemlju vile nalazi se dnevni boravak i kuhinja po open space konceptu, 2 wc-a, spremište i manja soba pored WC-a predviđena za saunu. Iz dnevnog boravka i kuhinje izlazi se na natkrivenu terasu. Na prvom katu nalaze se dvije velike master sobe. Uz vilu u prizemlju nadovezuju se 2 apartmana u nizu od kojih jedan po 33 m2 i jedan od 18 m2. Iza Vile nalazi se pomoćni objekt podijeljen u dvije zone (87 m2) od kojih jedna služi također kao apartman od 43,5 m2, dok drugi dio služi kao rekreativna zona (teretana, biljar ..) te dodatna tehnička prostorija. Unutrašnjost vile luksuzno je opremljena sa visokokvalitetnim namještajem po mjeri. Villa je opremljena sustavom videonadzora s mogućnošću upravljanja putem pametnog telefona, alarmnim sustavom i daljinskim otvaranjem ulazne kapije. Bazen koji se prelijeva preko horizonta je poseban po Appiani keramici sa pravim perlinim premazima tako da se čini kako je voda stalno u pokretu.
Nemoguće je ne osjetiti pozitivnu energiju ove lokacije, a sama jednostavnost kuće iznenađuje koliko je praktična, jednostavna a uz to projektirana izuzetno pametno.
Vila se nalazi u potpunoj izolaciji, okružena prekrasnom prirodom i prostranom okućnicom sa koje se pruža neoboriv pogled. Ova oza mira idealno je mjesto za sve koji žele istinski odmor, luksuz i udobnost.
POZIVAMO U RAZGLED OVE NEPONOVLJIVE NEKRETNINE!
ID KOD AGENCIJE: ...
Aleksandar Mlinar
Prodajni predstavnik
Mob: ...
Tel: ...
Fax: ...
E-mail: ...
remax-centarnekretnina.com Not far from Draguć, in a secluded area, approaching the white road for 1 km, we come to this unique villa on the hillside with an incredible 240-degree view in all directions of Istria and a direct view of the picturesque Draguć. It is a property of 2 hectares (20,000 m2) consisting of a main house of 300 m2 with two separate apartments and a guest house of 100 m2, all in a Mediterranean style, like a hacienda. In terms of construction, this house is a true bunker, on extremely difficult terrain, it was necessary to build many supporting structures, and concrete and iron were used for several houses. The property has about "24 terraces" from top to bottom. The yard is a botanical garden with countless olive trees, lavender, immortelle, other Mediterranean plants and gardens. The yard is almost completely fenced, and sometimes a doe wanders onto the property.
The interiors are decorated with luxurious Italian materials: on the ground floor of the villa there is a living room and kitchen according to the open space concept, 2 toilets, a storage room and a smaller room next to the toilet designed for a sauna. The living room and the kitchen lead to a covered terrace. On the first floor there are two large master rooms. Next to the villa on the ground floor are 2 apartments in a row, one of which is 33 m2 and one of 18 m2. Behind the villa there is an auxiliary building divided into two zones (87 m2), one of which also serves as an apartment of 43.5 m2, while the other part serves as a recreational area (gym, billiards...) and an additional technical room. The interior of the villa is luxuriously furnished with high-quality custom-made furniture. The villa is equipped with a video surveillance system that can be controlled via a smartphone, an alarm system and remote opening of the entrance gate. The pool that spills over the horizon is special because of Appiani ceramics with real pearl coatings so that the water seems to be constantly in motion.
It is impossible not to feel the positive energy of this location, and the very simplicity of the house is surprising as it is practical, simple and, moreover, extremely cleverly designed.
The villa is located in complete isolation, surrounded by beautiful nature and a spacious garden with an irresistible view. This oasis of peace is the ideal place for everyone who wants true rest, luxury and comfort.
WE INVITE YOU TO VIEW THIS UNIQUE PROPERTY!
ID CODE: ...
Aleksandar Mlinar
Prodajni predstavnik
Mob: ...
Tel: ...
Fax: ...
E-mail: ...
remax-centarnekretnina.com Not far from Draguć, in a secluded area, approaching the white road for 1 km, we come to this unique villa on the hillside with an incredible 240-degree view in all directions of Istria and a direct view of the picturesque Draguć. It is a property of 2 hectares (20,000 m2) consisting of a main house of 300 m2 with two separate apartments and a guest house of 100 m2, all in a Mediterranean style, like a hacienda. In terms of construction, this house is a true bunker, on extremely difficult terrain, it was necessary to build many supporting structures, and concrete and iron were used for several houses. The property has about "24 terraces" from top to bottom. The yard is a botanical garden with countless olive trees, lavender, immortelle, other Mediterranean plants and gardens. The yard is almost completely fenced, and sometimes a doe wanders onto the property.
The interiors are decorated with luxurious Italian materials: on the ground floor of the villa there is a living room and kitchen according to the open space concept, 2 toilets, a storage room and a smaller room next to the toilet designed for a sauna. The living room and the kitchen lead to a covered terrace. On the first floor there are two large master rooms. Next to the villa on the ground floor are 2 apartments in a row, one of which is 33 m2 and one of 18 m2. Behind the villa there is an auxiliary building divided into two zones (87 m2), one of which also serves as an apartment of 43.5 m2, while the other part serves as a recreational area (gym, billiards...) and an additional technical room. The interior of the villa is luxuriously furnished with high-quality custom-made furniture. The villa is equipped with a video surveillance system that can be controlled via a smartphone, an alarm system and remote opening of the entrance gate. The pool that spills over the horizon is special because of Appiani ceramics with real pearl coatings so that the water seems to be constantly in motion.
It is impossible not to feel the positive energy of this location, and the very simplicity of the house is surprising as it is practical, simple and, moreover, extremely cleverly designed.
The villa is located in complete isolation, surrounded by beautiful nature and a spacious garden with an irresistible view. This oasis of peace is the ideal place for everyone who wants true rest, luxury and comfort.
WE INVITE YOU TO VIEW THIS UNIQUE PROPERTY!
ID CODE: ...
Aleksandar Mlinar
Prodajni predstavnik
Mob: ...
Tel: ...
Fax: ...
E-mail: ...
remax-centarnekretnina.com