954.123 EUR
4 Ba
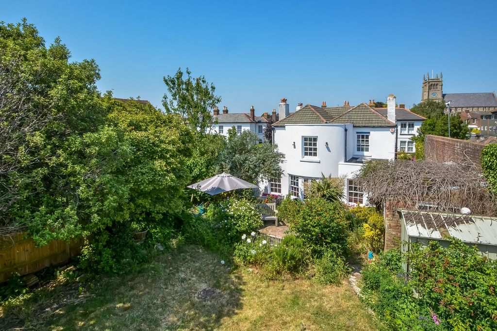
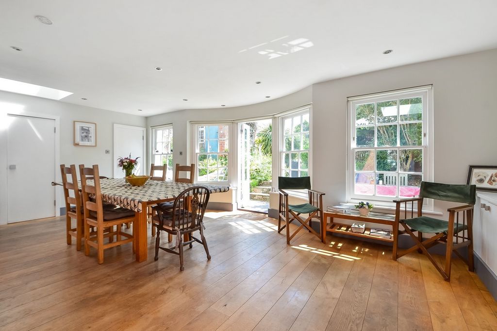
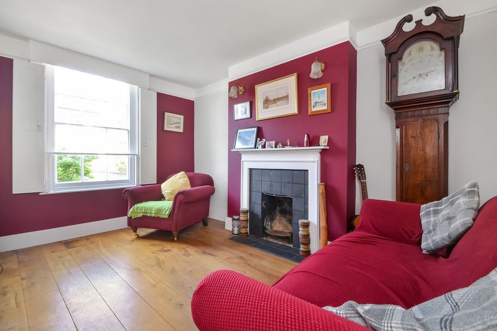

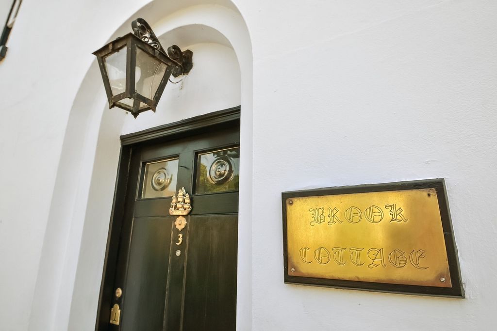
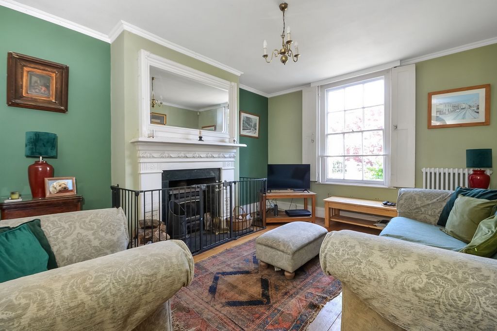
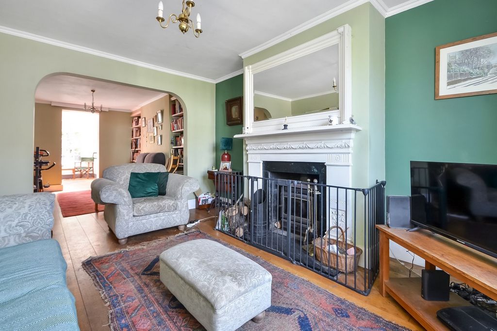
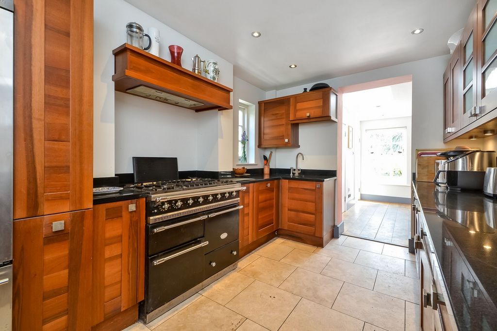
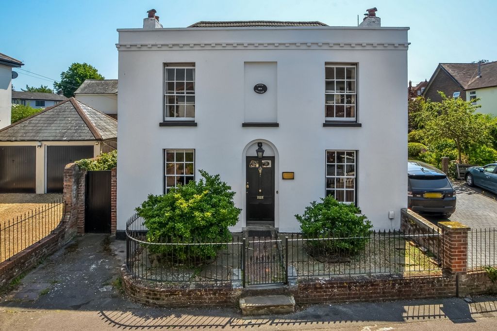
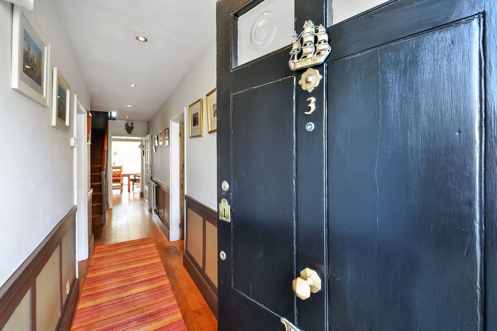
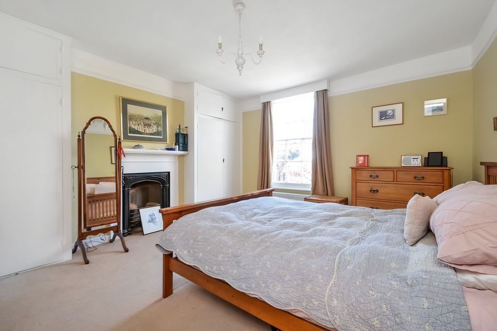
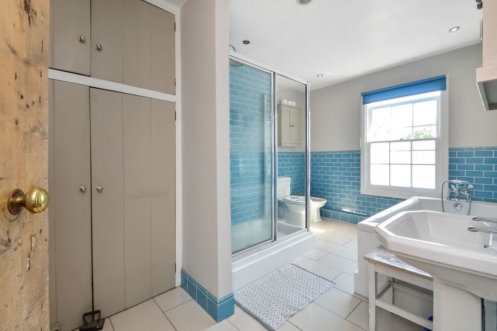
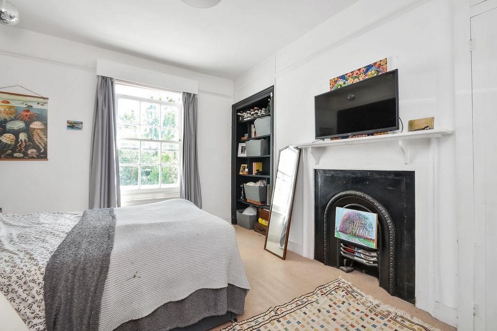
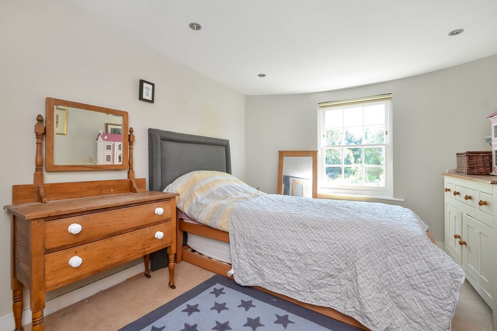
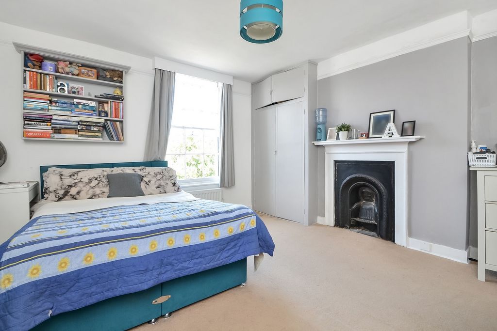
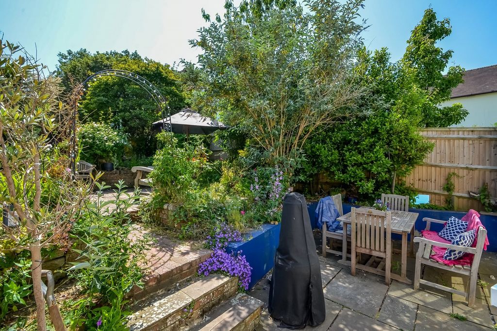
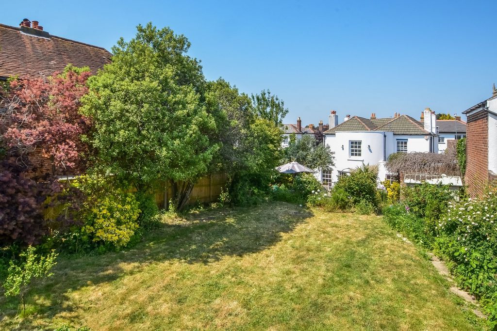
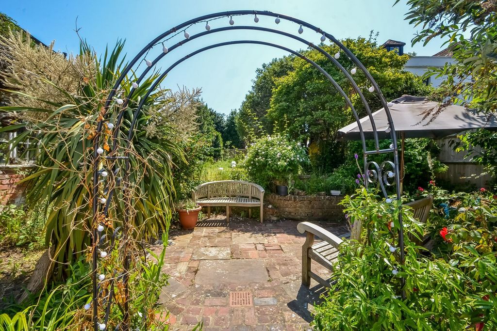
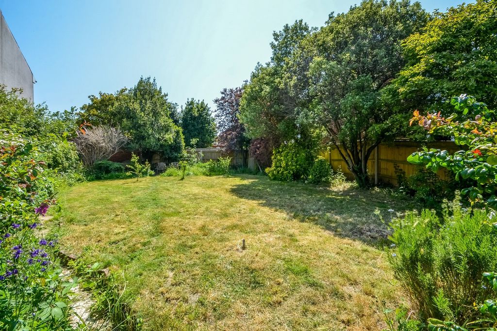

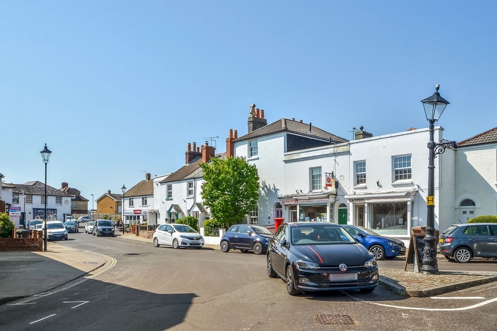
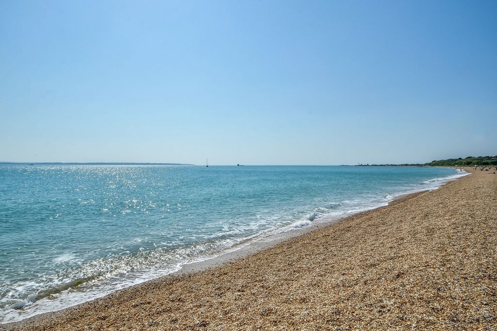
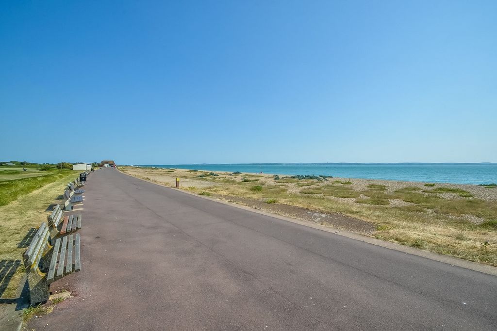
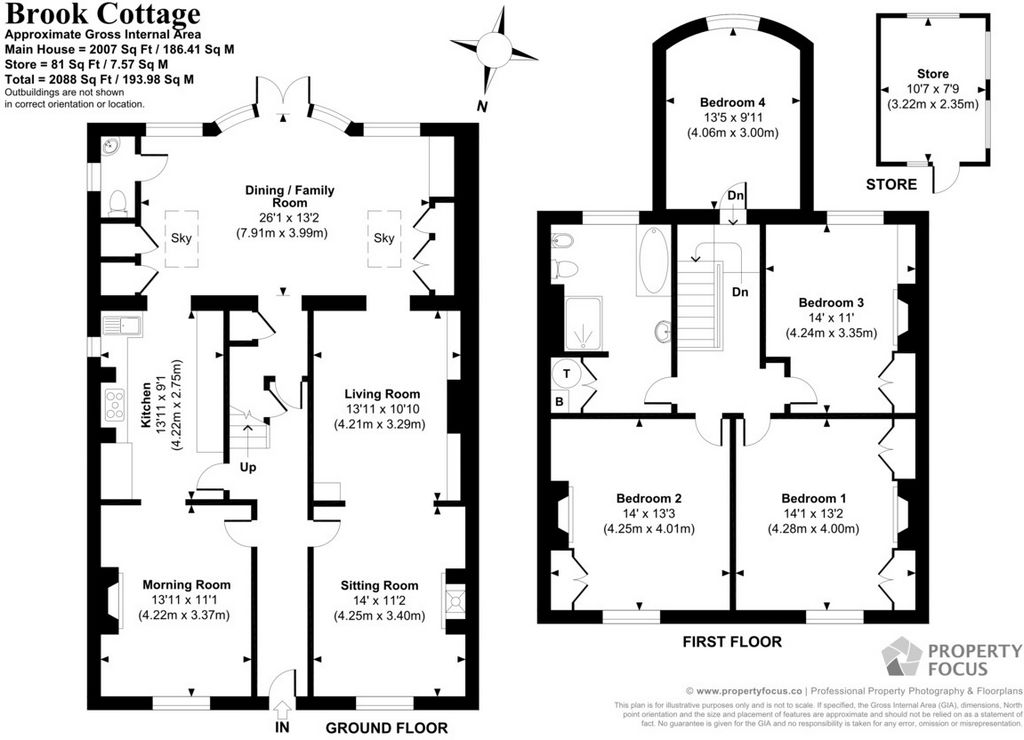
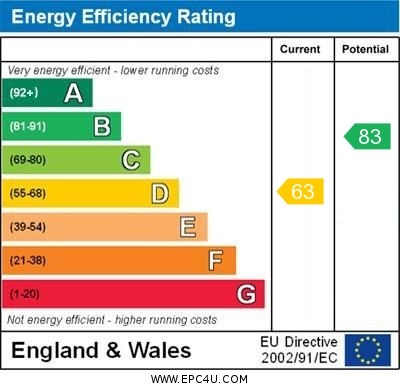
ENTRANCE Steps with soldier railings to either side and gateway providing pedestrian access to the front of the property, deep forecourt with flagstones and shingle borders, brick retaining all on one side with soldier railings to the other, to the left hand side of the property is a car parking space and gated entrance providing pedestrian access to rear garden, black main front door with bulls eye glazed panels and brass furniture leading to: HALLWAY Panelling to lower wall level, high level cupboard housing electric meter, alarm panel, ceiling spotlights, wooden flooring, roll top radiator, doors to primary rooms, balustrade staircase rising to first floor with understairs storage cupboard, glazed panelled door leading to inner hallway. MORNING ROOM 13' 11" x 11' 1" (4.24m x 3.38m) Wooden flooring, central chimney breast with surround fireplace and tiled hearth, sash window to front aspect with original shutters, picture rail, panelled door, roll top radiator, arched opening leading to kitchen. SITTING ROOM 14' 0" x 11' 2" (4.27m x 3.4m) Arched opening leading into living room, combined depth of both rooms 28'2". Sash window to front aspect with original shutters, wooden flooring, central chimney breast with surround fireplace, log burner (not tested) and feature mirror and surround over, panelled door, ceiling coving, arched opening leading to: LIVING ROOM 13' 11" x 10' 10" (4.24m x 3.3m) Matching wooden flooring, roll top radiator, built-in storage cupboard with range of shelving and cupboard under, ceiling coving, central chimney breast with shelving to either side, square opening leading to dining / family room. INNER HALLWAY Understairs storage area, built-in cloaks cupboard with shelving. DINING / FAMILY ROOM 26' 1" x 13' 2" (7.95m x 4.01m) Two skylight windows, curved wall with sash windows to rear aspect with central twin doors leading to rear garden, wooden flooring, to one wall is a range of built-in cupboards with shelving, low level cupboard to one side with deep shelf over, two tall contemporary style radiators, ceiling spotlights, square opening leading to kitchen, built-in laundry cupboard with shelving, washing machine point and space for tumble dryer, further larder style cupboard with spice racks and range of shelving. CLOAKROOM Corner wash hand basin, low level w.c., tiled flooring, window to side aspect, ceiling spotlights. KITCHEN 13' 11" x 9' 1" (4.24m x 2.77m) Window to side aspect, range of matching wall and floor units with granite work surface, inset sink unit with mixer tap and drainer to one side, integrated Bosch dishwasher with matching door, space for free standing Range style cooker with extractor hood, fan and light over, ceiling spotlights, space for American style fridge/freezer with tall larder unit to one side and wine rack over, arched opening leading to living room, panelled door to hallway, further range of drawer and wall units with matching work surface and splashback, ceramic tiled flooring. FIRST FLOOR Landing with balustrade, panelling to lower level, access to loft space, doors to primary rooms. BEDROOM 4 13' 5" x 9' 11" (4.09m x 3.02m) Sash window to rear aspect overlooking garden, ceiling spotlights, slight curve to one wall, dimmer switch, radiator. BEDROOM 3 14' 0" x 11' 0" (4.27m x 3.35m) Sash window to rear aspect, picture rail, radiator, central chimney breast with surround fireplace and cast-iron arched inlay, built-in shelving to one side with built-in cupboard to the other. BEDROOM 2 14' 0" x 13' 3" (4.27m x 4.04m) Sash window to front aspect with radiator under, central chimney breast with fire surround and cast-iron inlay, built-in wardrobes to either side of chimney breast with hanging space, shelving and cupboards over, picture rail, panelled door, radiator. BEDROOM 1 14' 1" x 13' 2" (4.29m x 4.01m) Central chimney breast with cast iron arched inlay, built-in wardrobe to one side with hanging space and shelving, sash window to front aspect with radiator under, picture rail, panelled door. FAMILY BATHROOM 14' 0" x 8' 10" maximum (4.27m x 2.69m) White suite comprising: deep bath with telephone style mixer tap and shower attachment, bidet, low level w.c., wash hand basin, shower cubicle with sliding panelled door, roll top radiator, ceramic tiled surrounds, tiled flooring, sash window to rear aspect overlooking garden, ceiling spotlights, built-in double doored storage cupboard housing immersion tank and boiler supplying domestic hot water and central heating (not tested), panelled door. OUTSIDE Immediately to the rear of the property is a lowered flagstone terrace, to the left hand side of the property is gated entrance providing side pedestrian access, butler style outside sink and cold water taps, BBQ area, curved brick borders with central steps leading from lower terrace to upper terrace with shrubs and borders to either side with rockery style area, brick built store (10'7" x 7'9"), from the upper terrace are further steps and pathway leading to the primary 91 ft lawned garden which is enclosed by brick retaining wall and fence panelling, mature shrubs, evergreens and bushes, separate seating areas. The overall plot extends 147 ft deep by a maximum of 47 ft wide. AGENTS NOTES Council Tax Band - F - Gosport Borough Council
Broadband – ASDL/FTTC Fibre Checker (openreach.com)
Flood Risk – Refer to - (GOV.UK (check-long-term-flood-risk.service.gov.uk
Features:
- Parking
- Garden Mehr anzeigen Weniger anzeigen PROPERTY SUMMARY Brook Cottage sits proudly within the Alverstoke conservation area, a small hamlet which forms part of the Borough of Gosport and is approximately half a mile east of Stokes Bay shoreline, it is also very close to Alverstoke Creek and the historic Grade II Listed St. Mary's Church. The village centre has a variety of small shops, The Village Home public house, a convenience store and post office it also retains the historic charm with narrow streets, Georgian and Victorian homes. In the early 19th Century, seaside towns became very fashionable with the building of fine townhouses, Georgian Crescent's and individual homes such as Brook Cottage. Queen Victoria is known to have stayed in the area when travelling to and from Osborn House on the Isle of Wight. Brook Cottage is understood to have been built circa 1814 with it stucco frontage and parapet hiding a pitched London roof over, it is adjacent to the heart of the village yet within a few minutes' walk of the waterfront, it is also close to Alverstoke Infant School with sports facilities nearby. In this rather imposing Grade II Listed property you are buying more than just a family home in an enviable position, you are also preserving a little slice of history for the next generation, set back behind soldier railings and a deep forecourt this family home offer versatile accommodation, extending over 2088 sq ft of living space arranged over two floors and comprises: hallway, sitting room, living room, open plan family/dining room, kitchen, cloakroom and morning room on the ground floor with four bedrooms and a large family bathroom on the first floor. Alverstoke has a rural village feel yet it is within close proximity to Gosport with a full range of shops, the ferry terminal to Old Portsmouth where the mainline railway station provides a regular service to London Waterloo. The side pedestrian access leads to a landscaped split-level 91ft rear garden which is well stocked with a selection of shrubs, bushes and evergreens along with al-fresco dining areas. Having a symmetrical frontage and central doorway and windows to either side, a deep forecourt enclosed by soldier railings, early internal viewing of this impressive Georgian home is strongly recommended in order to appreciate both the accommodation and location on offer.
ENTRANCE Steps with soldier railings to either side and gateway providing pedestrian access to the front of the property, deep forecourt with flagstones and shingle borders, brick retaining all on one side with soldier railings to the other, to the left hand side of the property is a car parking space and gated entrance providing pedestrian access to rear garden, black main front door with bulls eye glazed panels and brass furniture leading to: HALLWAY Panelling to lower wall level, high level cupboard housing electric meter, alarm panel, ceiling spotlights, wooden flooring, roll top radiator, doors to primary rooms, balustrade staircase rising to first floor with understairs storage cupboard, glazed panelled door leading to inner hallway. MORNING ROOM 13' 11" x 11' 1" (4.24m x 3.38m) Wooden flooring, central chimney breast with surround fireplace and tiled hearth, sash window to front aspect with original shutters, picture rail, panelled door, roll top radiator, arched opening leading to kitchen. SITTING ROOM 14' 0" x 11' 2" (4.27m x 3.4m) Arched opening leading into living room, combined depth of both rooms 28'2". Sash window to front aspect with original shutters, wooden flooring, central chimney breast with surround fireplace, log burner (not tested) and feature mirror and surround over, panelled door, ceiling coving, arched opening leading to: LIVING ROOM 13' 11" x 10' 10" (4.24m x 3.3m) Matching wooden flooring, roll top radiator, built-in storage cupboard with range of shelving and cupboard under, ceiling coving, central chimney breast with shelving to either side, square opening leading to dining / family room. INNER HALLWAY Understairs storage area, built-in cloaks cupboard with shelving. DINING / FAMILY ROOM 26' 1" x 13' 2" (7.95m x 4.01m) Two skylight windows, curved wall with sash windows to rear aspect with central twin doors leading to rear garden, wooden flooring, to one wall is a range of built-in cupboards with shelving, low level cupboard to one side with deep shelf over, two tall contemporary style radiators, ceiling spotlights, square opening leading to kitchen, built-in laundry cupboard with shelving, washing machine point and space for tumble dryer, further larder style cupboard with spice racks and range of shelving. CLOAKROOM Corner wash hand basin, low level w.c., tiled flooring, window to side aspect, ceiling spotlights. KITCHEN 13' 11" x 9' 1" (4.24m x 2.77m) Window to side aspect, range of matching wall and floor units with granite work surface, inset sink unit with mixer tap and drainer to one side, integrated Bosch dishwasher with matching door, space for free standing Range style cooker with extractor hood, fan and light over, ceiling spotlights, space for American style fridge/freezer with tall larder unit to one side and wine rack over, arched opening leading to living room, panelled door to hallway, further range of drawer and wall units with matching work surface and splashback, ceramic tiled flooring. FIRST FLOOR Landing with balustrade, panelling to lower level, access to loft space, doors to primary rooms. BEDROOM 4 13' 5" x 9' 11" (4.09m x 3.02m) Sash window to rear aspect overlooking garden, ceiling spotlights, slight curve to one wall, dimmer switch, radiator. BEDROOM 3 14' 0" x 11' 0" (4.27m x 3.35m) Sash window to rear aspect, picture rail, radiator, central chimney breast with surround fireplace and cast-iron arched inlay, built-in shelving to one side with built-in cupboard to the other. BEDROOM 2 14' 0" x 13' 3" (4.27m x 4.04m) Sash window to front aspect with radiator under, central chimney breast with fire surround and cast-iron inlay, built-in wardrobes to either side of chimney breast with hanging space, shelving and cupboards over, picture rail, panelled door, radiator. BEDROOM 1 14' 1" x 13' 2" (4.29m x 4.01m) Central chimney breast with cast iron arched inlay, built-in wardrobe to one side with hanging space and shelving, sash window to front aspect with radiator under, picture rail, panelled door. FAMILY BATHROOM 14' 0" x 8' 10" maximum (4.27m x 2.69m) White suite comprising: deep bath with telephone style mixer tap and shower attachment, bidet, low level w.c., wash hand basin, shower cubicle with sliding panelled door, roll top radiator, ceramic tiled surrounds, tiled flooring, sash window to rear aspect overlooking garden, ceiling spotlights, built-in double doored storage cupboard housing immersion tank and boiler supplying domestic hot water and central heating (not tested), panelled door. OUTSIDE Immediately to the rear of the property is a lowered flagstone terrace, to the left hand side of the property is gated entrance providing side pedestrian access, butler style outside sink and cold water taps, BBQ area, curved brick borders with central steps leading from lower terrace to upper terrace with shrubs and borders to either side with rockery style area, brick built store (10'7" x 7'9"), from the upper terrace are further steps and pathway leading to the primary 91 ft lawned garden which is enclosed by brick retaining wall and fence panelling, mature shrubs, evergreens and bushes, separate seating areas. The overall plot extends 147 ft deep by a maximum of 47 ft wide. AGENTS NOTES Council Tax Band - F - Gosport Borough Council
Broadband – ASDL/FTTC Fibre Checker (openreach.com)
Flood Risk – Refer to - (GOV.UK (check-long-term-flood-risk.service.gov.uk
Features:
- Parking
- Garden Brook Cottage se hrdě nachází v chráněné oblasti Alverstoke, malé vesničce, která je součástí okresu Gosport a je přibližně půl míle východně od pobřeží Stokes Bay, je také velmi blízko potoka Alverstoke Creek a historického památkově chráněného kostela Panny Marie II. stupně. V centru vesnice najdete řadu malých obchůdků, hostinec The Village Home, obchod se smíšeným zbožím a poštu. Zachovává si také historické kouzlo s úzkými uličkami, georgiánskými a viktoriánskými domy. Na počátku 19. století se přímořská města stala velmi módními s výstavbou krásných měšťanských domů, georgiánských půlměsíců a samostatných domů, jako je Brook Cottage. Je známo, že královna Viktorie pobývala v této oblasti, když cestovala do a z Osborn House na ostrově Wight. Brook Cottage byl postaven kolem roku 1814 se štukovým průčelím a parapetem skrývajícím šikmou londýnskou střechu, sousedí s centrem vesnice, ale jen pár minut chůze od nábřeží se nachází také v blízkosti mateřské školy Alverstoke se sportovními zařízeními v blízkosti. V této poměrně impozantní nemovitosti zařazené na seznam památek II. stupně kupujete více než jen rodinný dům v záviděníhodné poloze, zachováváte také malý kousek historie pro další generaci, který se nachází za vojenským zábradlím a hlubokým nádvořím, tento rodinný dům nabízí všestranné ubytování, které se rozprostírá na více než 2088 čtverečních stopách obytného prostoru uspořádaného na dvou podlažích a zahrnuje: chodba, obývací pokoj, obývací pokoj, otevřený rodinný pokoj/jídelna, kuchyň, šatna a ranní pokoj v přízemí se čtyřmi ložnicemi a velkou rodinnou koupelnou v prvním patře. Alverstoke má atmosféru venkovské vesnice, ale je v těsné blízkosti Gosportu s celou řadou obchodů, trajektového terminálu do starého Portsmouthu, kde hlavní železniční stanice zajišťuje pravidelnou dopravu do Londýna Waterloo. Boční přístup pro pěší vede do upravené dvouúrovňové zadní zahrady o délce 91 stop, která je dobře zásobena výběrem keřů, keřů a stálezelených rostlin spolu s jídelními prostory pod širým nebem. Vzhledem k tomu, že má symetrické průčelí a centrální vchod a okna na obě strany, hluboké nádvoří obehnané vojenským zábradlím, důrazně se doporučuje brzká vnitřní prohlídka tohoto impozantního georgiánského domu, abyste ocenili jak ubytování, tak nabízenou polohu.
Schody s vojenským zábradlím na obou stranách a bránou zajišťující pěší přístup do přední části pozemku, hluboké nádvoří s dlažebními kameny a šindelovými hranicemi, cihlové udržení vše na jedné straně s vojenským zábradlím na straně druhé, na levé straně pozemku je parkovací místo pro auto a bránový vchod zajišťující pěší přístup do zadní zahrady, černé hlavní vchodové dveře s prosklenými panely ve tvaru býčího oka a mosazným nábytkem vedoucí do: Obložení do spodní úrovně stěn, vysoko umístěná skříň s elektroměrem, alarmový panel, stropní bodová světla, dřevěná podlaha, rolovací radiátor, dveře do hlavních místností, zábradlí stoupající schodiště do patra s úložnou skříní v podzemí, prosklené panelové dveře vedoucí do vnitřní chodby. RANNÍ POKOJ 13' 11" x 11' 1" (4.24m x 3.38m) Dřevěná podlaha, centrální komínová komora s obklopovacím krbem a kachlovým krbem, křídlové okno do přední strany s původními žaluziemi, obrazová lišta, obložené dveře, rolovací radiátor, klenutý otvor vedoucí do kuchyně. OBÝVACÍ POKOJ 14' 0" x 11' 2" (4,27m x 3,4m) Klenutý otvor vedoucí do obývacího pokoje, kombinovaná hloubka obou místností 28'2". Okenní křídlo s původními okenicemi, dřevěná podlaha, středové komínové těleso s krbem, krbem na polena (nezkoušeno) a zrcadlem a ostěním, obložkové dveře, stropní lišta, obloukový otvor vedoucí do: OBÝVACÍ POKOJ 13' 11" x 10' 10" (4,24m x 3,3m) Odpovídající dřevěná podlaha, rolovací radiátor, vestavěná úložná skříň s řadou polic a skříněk pod nimi, stropní obložení, centrální komínové prso s policemi na obě strany, čtvercový otvor vedoucí do jídelny / rodinného pokoje. VNITŘNÍ CHODBA: V přízemí úložný prostor, vestavěné šaty, skříň s policemi. JÍDELNA / RODINNÝ POKOJ 26' 1" x 13' 2" (7,95m x 4,01m) Dvojitá střešní okna, zakřivená stěna s křídlovými okny do zadní části s centrálními dvojitými dveřmi vedoucími do zadní zahrady, dřevěná podlaha, na jedné stěně je řada vestavěných skříní s policemi, nízká skříňka na jedné straně s hlubokou policí, dva vysoké radiátory v moderním stylu, Stropní bodová světla, čtvercový otvor vedoucí do kuchyně, vestavěná skříň na prádlo s policemi, pračka a prostor pro sušičku, dále skříň ve stylu spíže s kořenkami a řadou polic. Rohové umyvadlo, nízké wc, dlažba, okno do strany, stropní bodová světla. KUCHYNĚ 13' 11" x 9' 1" (4,24m x 2,77m) Strana od okna k boku, řada sladěných nástěnných a podlahových skříněk s granitovou pracovní plochou, zapuštěný dřez se směšovací baterií a odkapávačem na jedné straně, integrovaná myčka nádobí Bosch s odpovídajícími dvířky, prostor pro volně stojící sporák ve stylu sporáku s digestoří, ventilátorem a osvětlením, stropní bodová světla, prostor pro lednici s mrazničkou v americkém stylu s vysokou spížovou skříní na jedné straně a stojanem na víno, klenutý otvor vedoucí do obývacího pokoje, obložené dveře do chodby, další řada zásuvkových a nástěnných skříněk s odpovídající pracovní plochou a zástěnou, keramická dlažba. Podesta s balustrádou, obložení do nižší úrovně, přístup do půdního prostoru, dveře do hlavních místností. LOŽNICE 4 13' 5" x 9' 11" (4,09m x 3,02m) Křídlo okna do zadní strany s výhledem do zahrady, stropní bodová světla, mírné zakřivení na jednu stěnu, stmívač, radiátor. LOŽNICE 3 14' 0" x 11' 0" (4,27m x 3,35m) Okenní křídlo do zadní strany, obrazová lišta, radiátor, centrální komínové prso s okružním krbem a litinovou klenutou intarzií, vestavěné police na jedné straně s vestavěnou skříní na straně druhé. LOŽNICE 2 14' 0" x 13' 3" (4,27m x 4,04m) Křídlo okno do přední strany s radiátorem pod, středové komínové těleso s protipožární ostěnou a litinovou intarzií, vestavěné skříně po obou stranách komínového prsu s prostorem pro zavěšení, police a skříně nad, obrazová lišta, obložené dveře, radiátor. LOŽNICE 1 14' 1" x 13' 2" (4,29m x 4,01m) Centrální komínové prso s litinovou klenutou intarzií, vestavěná skříň na jedné straně s prostorem pro zavěšení a policemi, křídlové okno do přední strany s radiátorem pod ním, obrazová lišta, obložené dveře. RODINNÁ KOUPELNA 14' 0" x 8' maximálně 10" (4,27m x 2,69m) Bílé apartmá skládající se z: hluboká koupelna s telefonní baterií, baterií a sprchovým koutem, bidet, nízké WC, umyvadlo, sprchový kout s posuvnými panelovými dveřmi, rolovací radiátor, keramická dlažba, dlážděná podlaha, křídlové okno do zadní části s výhledem do zahrady, stropní bodová světla, vestavěná dvoudveřová skříň s ponornou nádrží a bojlerem dodávající teplou užitkovou vodu a ústřední topení (netestováno), Panelové dveře. Bezprostředně v zadní části nemovitosti je snížená terasa z dlažebních kamenů, na levé straně nemovitosti je uzavřený vchod poskytující boční přístup pro pěší, venkovní umyvadlo a kohoutky se studenou vodou ve stylu komorníka, prostor pro grilování, zakřivené cihlové hranice s centrálními schody vedoucími z dolní terasy na horní terasu s keři a hranicemi na obě strany s oblastí ve stylu skalky, Cihlový obchod (10'7" x 7'9"), z horní terasy jsou další schody a cesta vedoucí do primární 91 stop trávníkové zahrady, která je uzavřena cihlovou opěrnou zdí a obložením plotu, vzrostlými keři, stálezelenými stromy a keři, samostatnými posezeními. Celý pozemek se rozkládá na hloubce 147 stop a maximálně 47 stop na šířku. POZNÁMKY AGENTŮ Daňové pásmo Rady - F - Rada městské části Gosport
Širokopásmové připojení – ASDL/FTTC Fibre Checker (openreach.com)
Povodňové riziko – viz - (GOV.UK (check-long-term-flood-risk.service.gov.uk
Features:
- Parking
- Garden