390.000 EUR
DIE BILDER WERDEN GELADEN…
Häuser & Einzelhäuser (Zum Verkauf)
Aktenzeichen:
EDEN-T88141097
/ 88141097
Aktenzeichen:
EDEN-T88141097
Land:
PT
Stadt:
Labruge
Postleitzahl:
4485-347
Kategorie:
Wohnsitze
Anzeigentyp:
Zum Verkauf
Immobilientyp:
Häuser & Einzelhäuser
Größe der Immobilie :
207 m²
Größe des Grundstücks:
198 m²
Zimmer:
4
Schlafzimmer:
4
Badezimmer:
2
WC:
1
Terasse:
Ja
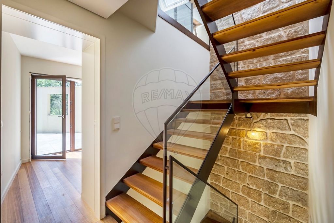
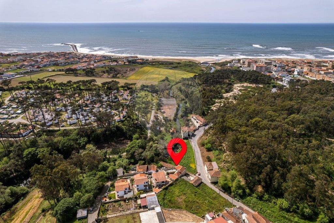
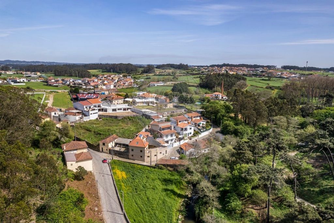
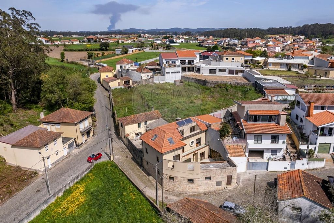
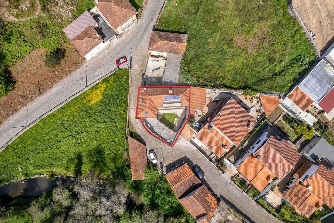
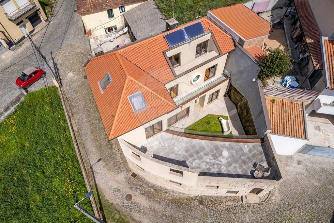
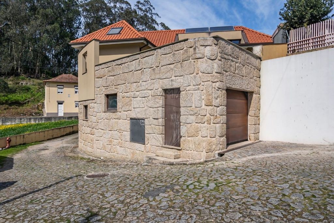
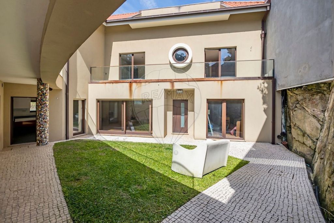
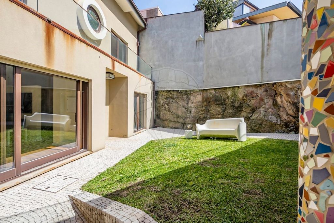
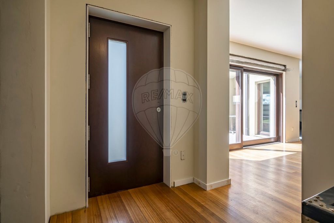
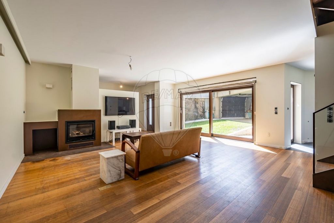
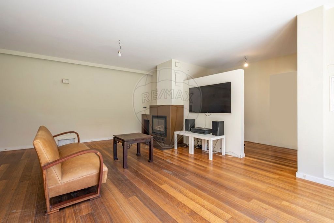
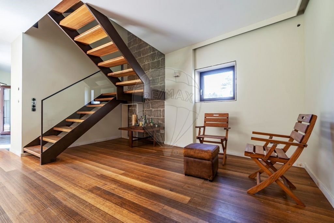
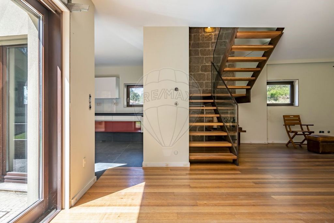
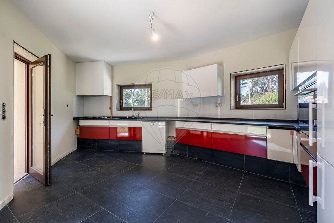
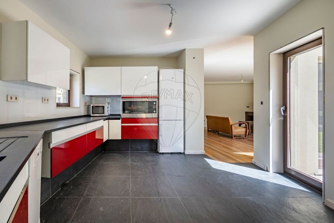
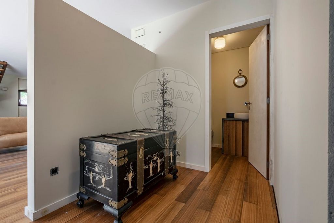
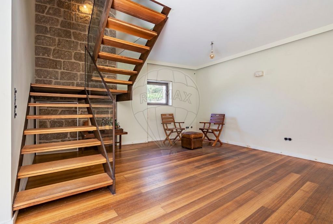
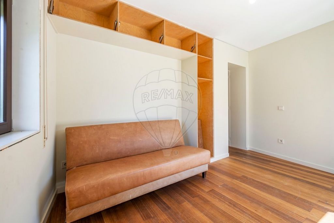
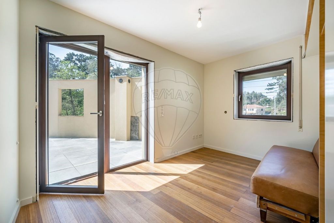
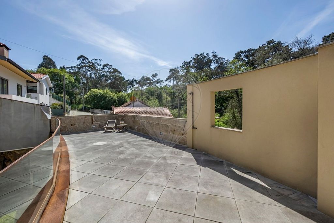
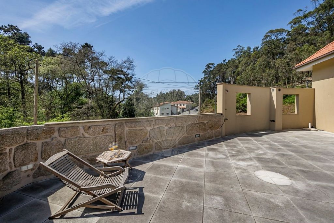
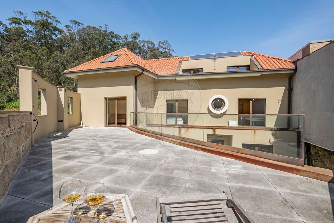
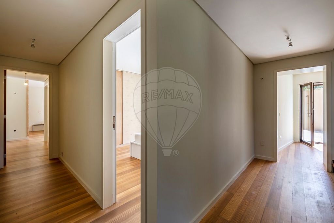
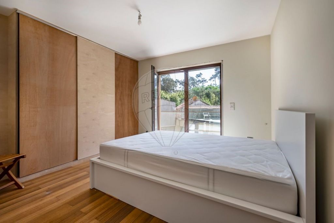
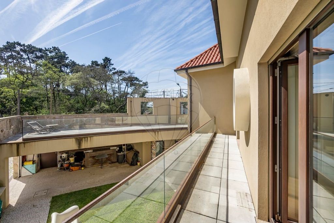
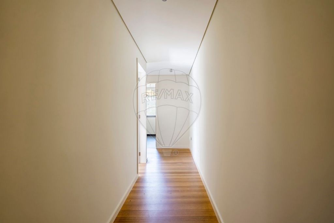
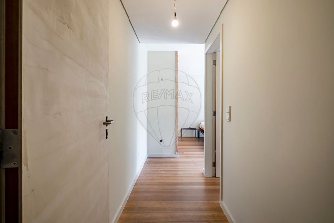
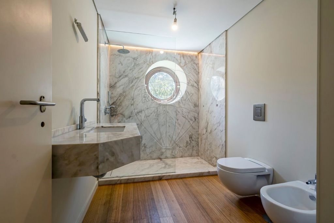
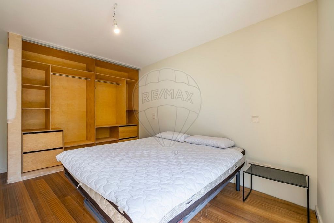
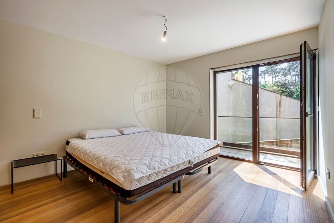
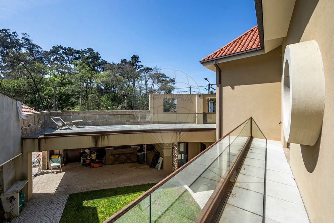
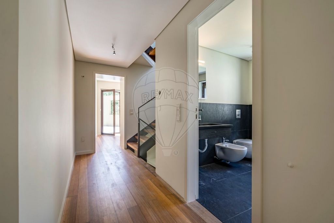
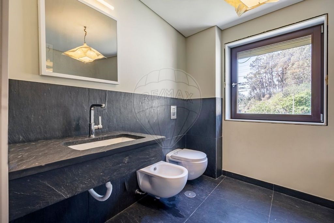
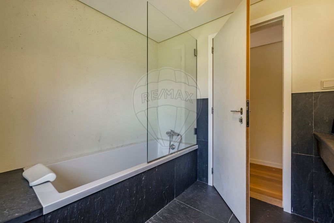
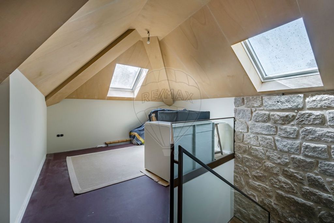
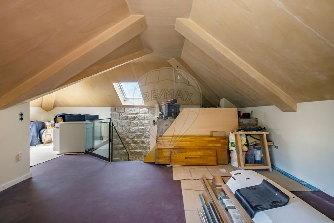
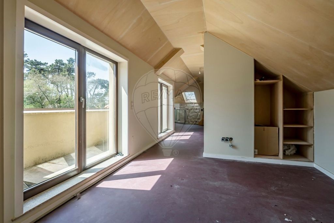
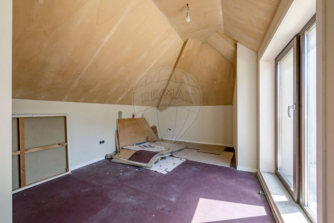
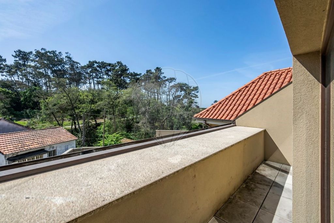
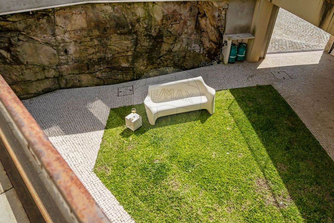
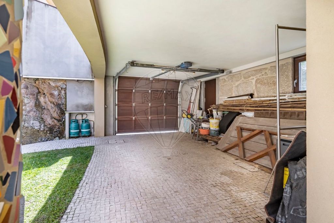
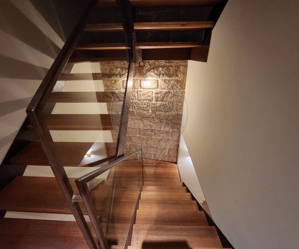
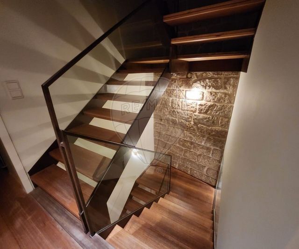
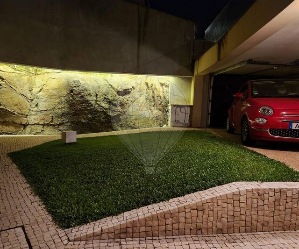
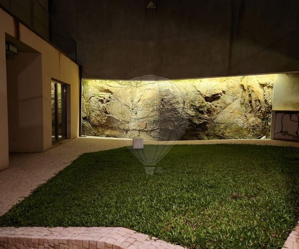
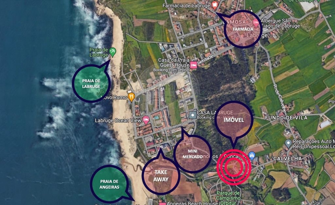
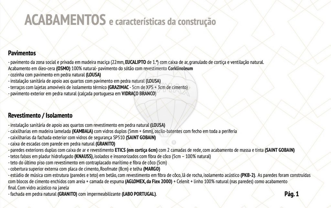
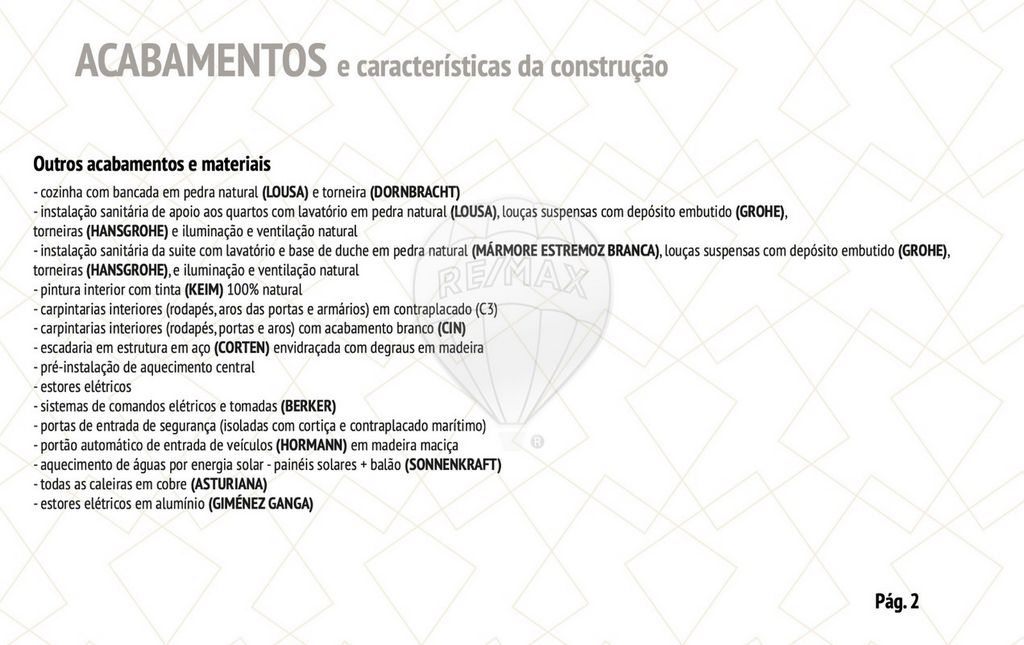
Features:
- Terrace Mehr anzeigen Weniger anzeigen Descrição do imóvel Moradia T4 com terraços e pátio/jardim, a 800m da praia, em Labruge, Vila do Conde, Porto Localização e envolvente: Localização na Travessa dos Moinhos n.º 184, Labruge, Vila do Conde, em área de habitação do tipo unifamiliar. Zona calma. Fácil acesso/distribuição automóvel e pedonal. Próximo das praias. Prédio (conforme Caderneta Predial): “Prédio em regime de propriedade total sem andares nem divisões suscetíveis de utilização independente.” Principais características: - 3 pisos - 2 frentes (orientação Sul/Poente) - 3 terraços - suite - lareira com recuperador de calor Piso 0: Zona social: - átrio de entrada (3,50m2) - instalação sanitária de serviço (3,00m2) com lavatório com móvel inferior e sanita - sala comum (35,20m2) com recuperador de calor e acesso ao pátio/jardim - cozinha (15,40m2) com placa (ELECTROLUX), exaustor (FRASA), forno (FRASA), e máquina de lavar louça (MIELE), com acesso ao pátio/jardim - quarto/escritório (16,50m2), atualmente utilizado como estúdio de música (poderá também ser utilizado com sala de leitura/cinema) - escadaria de acesso ao Piso 1 Piso 1: Zona privada: - área de distribuição (10,0m2) para os quartos e instalação sanitária - instalação sanitária completa (4,90m2) de apoio aos quartos, com lavatório com móvel suspenso, sanita, bidé e base de duche - quarto (8,0m2) com acesso a um terraço - terraço - quarto (13,30m2) com acesso a um terraço - suite (18,30m2) com acesso a um terraço e instalação sanitária (5,60m2) com - terraço Piso 2: Zona privada: - espaço amplo (54,50m2) com potencial para suite com instalação sanitária de (6,40m2), com acesso a um terraço - terraço Zona Exterior: - área ajardinada - zona de estacionamento coberto (22,20m2) - arrumos/lavandaria (4,30m2) Outras características e valências: - pavimento da zona social e privada em madeira maciça (EUCALIPTO) com caixa de ar e granulado de cortiça - pavimento do sótão com revestimento Corklinoleum - cozinha com pavimento e bancada em pedra natural (LOUSA) e torneira (DORNBRACHT) - instalação sanitária de apoio aos quartos com lavatório, pavimento e revestimento em pedra natural (LOUSA), louças suspensas com depósito embutido (GROHE), torneiras (HANSGROHE) e iluminação e ventilação natural - instalação sanitária da suite com pavimento em madeira maciça, lavatório e base de duche em pedra natural (MÁRMORE ESTREMOZ BRANCA), louças suspensas com depósito embutido (GROHE), torneiras (HANSGROHE), e iluminação e ventilação natural - estúdio de música com isolamento acústico - caixilharias em madeira lamelada (KAMBALA) com vidros duplos, oscilo-batentes - caixilharias da fachada exterior com vidros de segurança (SAINT GOBAIN) - carpintarias interiores (rodapés, aros das portas e armários) em contraplacado (C3) - paredes exteriores duplas com revestimento ETICS (em cortiça 6cm) - caixa de escadas com parede em pedra natural (GRANITO) - escadaria em estrutura em aço (CORTEN) envidraçada com degraus em madeira - fachada em pedra natural (GRANITO) - aquecimento de águas por energia solar - painéis solares + balão (SONNENKRAFT) - tetos falsos em pladur hidrofugado (KNAUF), isolados e insonorizados - teto do último piso com revestimento em contraplacado marítimo - pavimento exterior em pedra natural (calçada portuguesa em vidraço branco) - pré-instalação de aquecimento central - aspiração central - estores elétricos em alumínio (GIMÉNEZ GANGA) - sistemas de comandos elétricos e tomadas (BERKER) - terraços com lajetas amovíveis de isolamento térmico - portas de entrada de segurança - portão automático de entrada de veículos (Hörmann) Nota: todas as áreas apresentadas são aproximadas Pontos de interesse: - a 450m de cafés/restauração - a 700m do Centro escolar de Labruge - a 800m da praia de Labruge - a 900m do Jardim de Infância de Angeiras - a 1,3km da praia de Angeiras - a 1,3km do Parque de Campismo de Angeiras - a 1,3km da Unidade de Saúdo Santo Amaro - a 1,4km da Farmácia de Labruge - a 1,4km de um minimercado - a 1,5km Escola Básica do 1.º ciclo de Lamosa - a 1,7km do Pavilhão Desportivo de Labruge - a 2,7km do Continente - a 4,8km do Vila do Conde Porto Fashion Outlet Transportes e acessos: - a 2,3km do acesso à A28 - a 3,1km do metro (Paragem – Modivas Sul) - a 4,1km da N13 - a 7,4km do acesso à A41 - a 8,8km do Aeroporto Francisco Sá Carneiro - a 11,6km do acesso à A4 - a 14,1km do acesso à A7 - a 14,8km do acesso à VCI (A1/A20) Outros valores: - IMI: apróx. 370€/anual Estamos disponíveis para o ajudar a realizar sonhos, seja na compra ou na venda do seu imóvel. ;ID RE/MAX: ...
Features:
- Terrace Property description 4 bedroom villa with terraces and patio/garden, 800m from the beach, in Labruge, Vila do Conde, Porto Location and surroundings: Location at Travessa dos Moinhos n.º 184, Labruge, Vila do Conde, in a single-family housing area. Quiet area. Easy car and pedestrian access/distribution. Close to the beaches. Building (according to Caderneta Predial): "Building in total ownership without floors or divisions susceptible to independent use." Main features: - 3 floors - 2 fronts (South/West orientation) - 3 terraces - suite - fireplace with fireplace Floor 0: Social area: - entrance hall (3.50m2) - service toilet (3.00m2) with washbasin with lower unit and toilet - living room (35.20m2) with fireplace and access to the patio/garden - kitchen (15.40m2) with hob (ELECTROLUX), extractor fan (FRASA), oven (FRASA), and dishwasher (MIELE), with access to the patio/garden - bedroom/office (16.50m2), currently used as a music studio (can also be used as a reading room/cinema) - access staircase to Floor 1 Floor 1: Private area: - distribution area (10.0m2) for the bedrooms and toilet - complete toilet (4.90m2) to support the bedrooms, with washbasin with suspended cabinet, toilet, bidet and shower tray - bedroom (8.0m2) with access to a terrace - terrace - bedroom (13.30m2) with access to a terrace - suite (18.30m2) with access to a terrace and toilet (5.60m2) with - terrace 2nd floor: Private area: - large space (54.50m2) with potential for a suite with sanitary installation of (6.40m2), with access to a terrace - terrace Outdoor Area: - garden area - covered parking area (22.20m2) - storage/laundry (4.30m2) Other features and valences: - flooring of the social and private area in solid wood (EUCALYPTUS) with air box and cork granules - attic flooring with Corklinoleum cladding - kitchen with natural stone flooring and countertop (BLACKBOARD) and tap (DORNBRACHT) - sanitary installation to support the bedrooms with washbasin, natural stone flooring and cladding (BLACKBOARD), suspended crockery with built-in storage (GROHE), taps (HANSGROHE) and natural lighting and ventilation - bathroom installation of the suite with solid wood flooring, washbasin and shower tray in natural stone (ESTREMOZ WHITE MARBLE), suspended crockery with built-in storage (GROHE), taps (HANSGROHE), and natural lighting and ventilation - soundproofed music studio - laminated wood frames (KAMBALA) with double glazing, tilt-and-turn - exterior façade frames with safety glazing (SAINT GOBAIN) - interior carpentry (skirting boards, door frames and cabinets) in plywood (C3) - double exterior walls with ETICS coating (in 6cm cork) - stairwell with natural stone wall (GRANITE) - staircase in steel structure (CORTEN) glazed with wooden steps - façade in natural stone (GRANITE) - solar water heating - solar panels + balloon (SONNENKRAFT) - suspended ceilings in water-repellent plasterboard (KNAUF), insulated and soundproofed - roof of the top floor with marine plywood cladding - exterior flooring in natural stone (Portuguese pavement in white glass) - pre-installation of central heating - central vacuum - electric aluminium shutters (GIMÉNEZ GANGA) - electrical control systems and sockets (BERKER) - terraces with removable insulation slabs tergonomic - security entrance doors - automatic vehicle entrance gate (Hörmann) Note: all areas shown are approximate Points of interest: - 450m from coffees/restauração - 700m from Labruge School Center - 800m from Labruge beach - 900m from Angeiras Kindergarten - 1.3km from Angeiras beach - 1.3km from Angeiras Camping Park - 1.3km from Saúdo Santo Amaro Unit - 1.4km from Labruge Pharmacy - 1.4km from a minimarket - 1.5km Lamosa 1st Cycle Basic School - a 1.7km from Labruge Sports Pavilion - 2.7km from Mainland Portugal - 4.8km from Vila do Conde Porto Fashion Outlet Transport and access: - 2.3km from the access to the A28 - 3.1km from the metro (Stop – Modivas Sul) - 4.1km from the N13 - 7.4km from the access to the A41 - 8.8km from Francisco Sá Carneiro Airport - 11.6km from the access to the A4 - 14.1km from the access to the A7 - 14.8km from the access to the VCI (A1/A20) Other values: - IMI: approx. 370€/year We are available to help you make dreams come true, whether you buy or sell your property. RE/MAX ID: ...
Features:
- Terrace