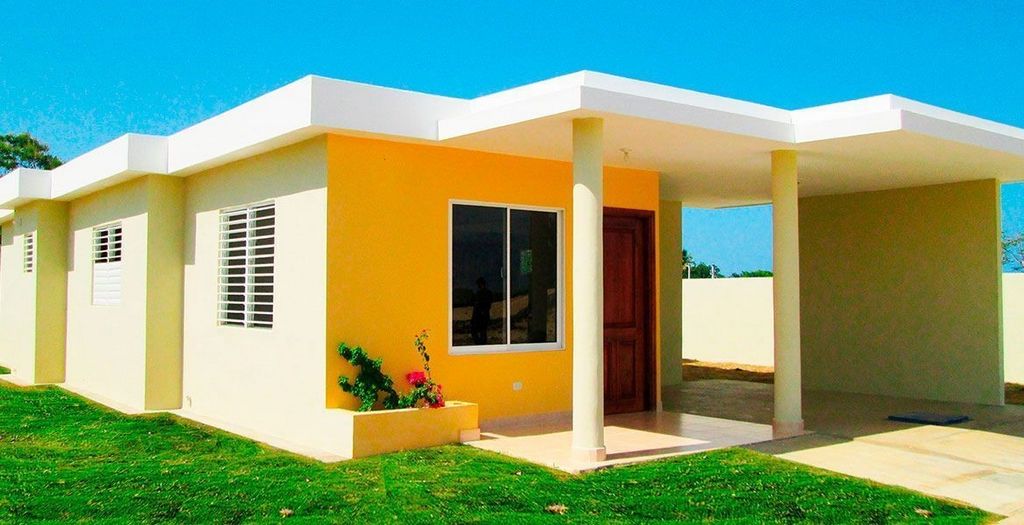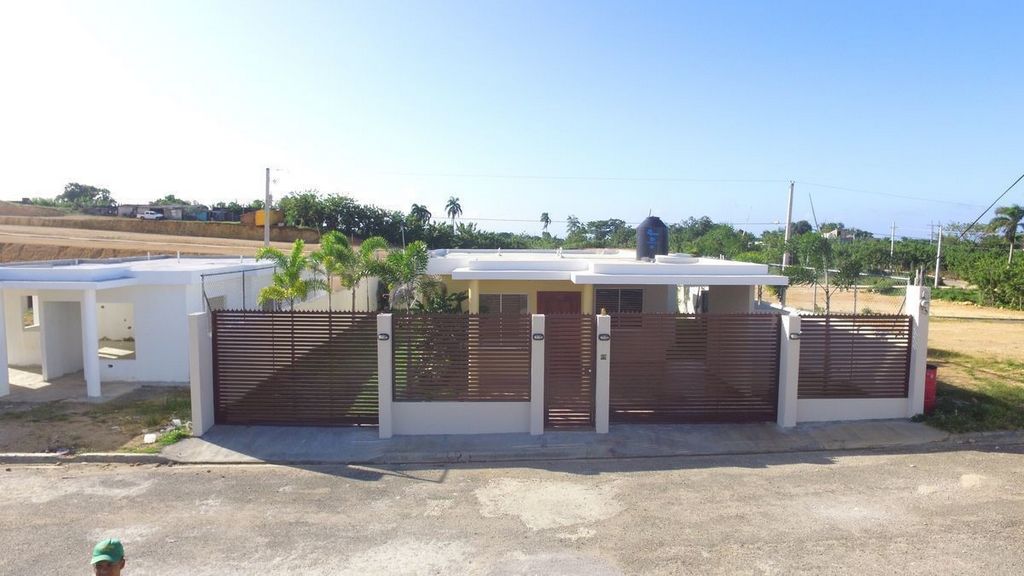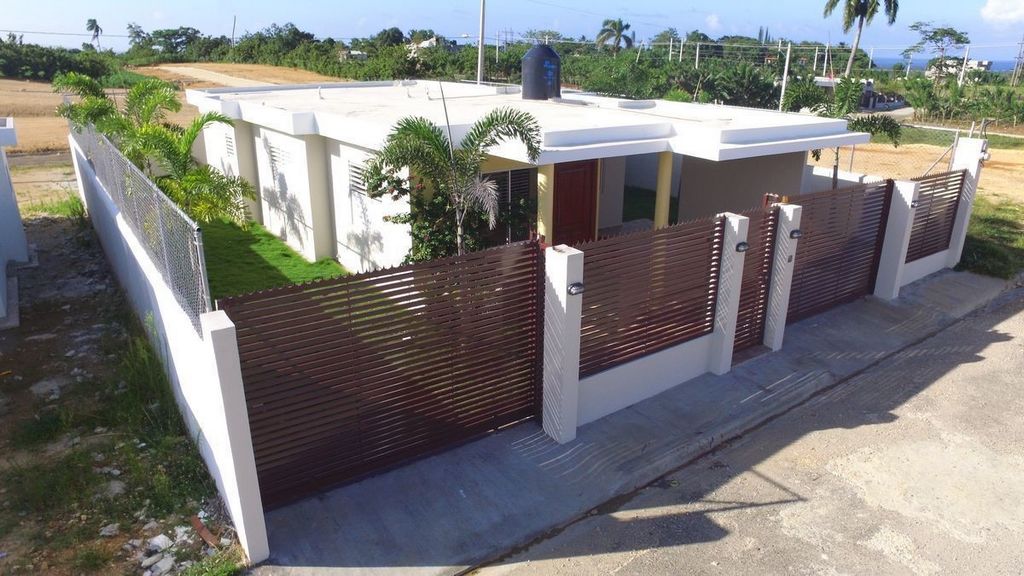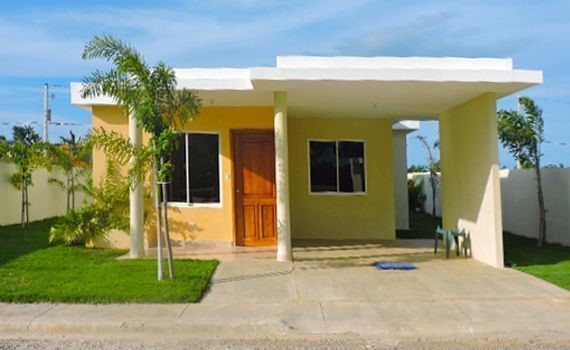101.101 EUR
3 Z
75 m²




Features:
- Parking Mehr anzeigen Weniger anzeigen Casa tipo B, en la Urbanización Brisas del Cerro, en la zona más alta de la ciudad de Nagua. Bajo régimen de FIDEICOMISO para darle más garantía a los clientes y aplica el Bono Vivienda para personas dominicanas que no tenga otros inmuebles a su nombre. Financiamiento de bancos disponibles. Son viviendas aisladas a ser construidas dentro del Proyecto Brisas del Cerro. Este modelo es de una casa por solar y cada una consta de 3 habitaciones, 2 baños completos con revestimiento de cerámica color blanco mate, bañera tipo pileta, lavamanos de pedestal e inodoro, lleva espejo (no botiquín), área de sala comedor, cocina con sus gabinetes, meseta de cocina en granito natural, closet de ropa blanca y despensa. Los pisos serán de cerámica importada color crema, las puertas de los closets será de Plywood Okume o similar, las ventanas a ofrecer serán corredizas tipo europeas P-65 y de celosías de vidrio con marco de aluminio, los interruptores para encendido y apagado de luz así como los tomacorrientes serán instalados de la marca Italiana B Ticino color blanco modelo Modul Plus o similar. En el exterior cuenta con área de lavado destechada con piso de hormigón, marquesina con parqueo techado, con piso de hormigón y galería con pergolado de madera o cemento. Tienen incluida una cisterna con capacidad de 3,000 galones, un pozo séptico con una cámara séptica compartida entre dos casas y una verja perimetral que cubre la parte trasera de la casa y la lateral hasta aproximadamente 5 metros de la acera. De igual forma tienen un área aproximada de construcción bajo techo de 110.00 Mts. 2. Constan de Jardín y patio. La cimentación, paredes y techos, son construidos en hormigón armado.
Features:
- Parking House type B, in the Brisas del Cerro Urbanization, in the highest area of the city of Nagua. Under the Trust regime to give more guarantee to customers and applies the Housing Bonus for Dominicans who do not have other properties in their name. Bank financing available. They are isolated houses to be built within the Brisas del Cerro Project. This model is one house per plot and each one consists of 3 bedrooms, 2 bathrooms with matt white ceramic coating, pool type bathtub, pedestal sink and toilet, has a mirror (not first aid kit), dining room area, kitchen with its cabinets, kitchen plateau in natural granite, linen closet and pantry. The floors will be of imported ceramic cream color, the doors of the closets will be of Plywood Okume or similar, the windows to be offered will be sliding European type P-65 and glass lattices with aluminum frame, the switches for on and off of light as well as the outlets will be installed of the Italian brand B Ticino white model Modul Plus or similar. Outside it has a roofless laundry area with concrete floor, canopy with covered parking, with concrete floor and gallery with wooden or cement pergolado. They include a cistern with a capacity of 3,000 gallons, a septic tank with a septic chamber shared between two houses and a perimeter fence that covers the back of the house and the side up to approximately 5 meters from the sidewalk. In the same way they have an approximate area of construction under roof of 110.00 Mts. 2. They consist of garden and patio. The foundation, walls and ceilings are built in reinforced concrete.
Features:
- Parking Къща тип B, в урбанизацията на Брисас дел Серо, в най-високия район на град Нагуа. Съгласно режима TRUST, за да се даде повече гаранция на клиентите и се прилага жилищен бонус за доминиканци, които нямат други имоти на свое име. Налично банково финансиране. Те са изолирани къщи, които ще бъдат построени в рамките на проекта Брисас дел Серо. Този модел е една къща на парцел и всяка от тях се състои от 3 спални, 2 пълни бани с матова бяла керамична облицовка, вана тип мивка, мивка на пиедестал и тоалетна, разполага с огледало (не аптечка), трапезария, кухня с шкафове, кухненска маса от естествен гранит, бял спален килер и килер. Подовете ще бъдат от вносна кремава керамика, вратите на килерите ще бъдат от шперплат Okume или подобен, прозорците, които ще се предлагат, ще бъдат плъзгащи се европейски тип P-65 и стъклени решетки с алуминиева рамка, ключовете за включване и изключване на осветлението, както и контактите ще бъдат монтирани на италианската марка B Ticino бял цвят модел Modul Plus или подобен. Отвън разполага с непокрита пералня с бетонен под, навес с покрит паркинг, с бетонен под и галерия с дървена или циментова пергола. Те включват казанче с капацитет 3000 галона, септична яма със септична камера, споделена между две къщи, и ограда по периметъра, която покрива задната част на къщата и отстрани до около 5 метра от тротоара. Те също имат приблизителна вътрешна строителна площ от 110.00 Mts. 2. Те се състоят от градина и вътрешен двор. Основите, стените и таваните са изградени от стоманобетон.
Features:
- Parking Haus Typ B, in der Urbanisation Brisas del Cerro, in der höchsten Gegend der Stadt Nagua. Im Rahmen des TRUST-Regimes, um den Kunden mehr Garantien zu geben, und gilt der Wohnbonus für Dominikaner, die keine anderen Immobilien auf ihren Namen haben. Bankfinanzierung möglich. Es handelt sich um isolierte Häuser, die im Rahmen des Projekts Brisas del Cerro gebaut werden sollen. Dieses Modell ist ein Haus pro Grundstück und jedes besteht aus 3 Schlafzimmern, 2 Badezimmern mit mattweißer Keramikverkleidung, einer Waschbeckenbadewanne, einem Standwaschbecken und einer Toilette, einem Spiegel (kein Erste-Hilfe-Kasten), einem Essbereich, einer Küche mit Schränken, einem Küchentisch aus natürlichem Granit, einem weißen Wäscheschrank und einer Speisekammer. Die Böden werden aus importierter cremefarbener Keramik bestehen, die Türen der Schränke werden aus Sperrholz Okume oder ähnlichem bestehen, die anzubietenden Fenster werden europäische Schiebefenster vom Typ P-65 und Glasgitter mit einem Aluminiumrahmen sein, die Schalter zum Ein- und Ausschalten des Lichts sowie die Steckdosen werden von der italienischen Marke B Ticino White Color Modell Modul Plus oder ähnlich installiert. Draußen verfügt es über eine nicht überdachte Waschküche mit Betonboden, ein Vordach mit überdachtem Parkplatz, einen Betonboden und eine Galerie mit Holz- oder Zementpergola. Dazu gehören eine Zisterne mit einem Fassungsvermögen von 3.000 Gallonen, eine Klärgrube mit einer Klärkammer, die von zwei Häusern geteilt wird, und ein Zaun, der die Rückseite des Hauses und die Seite bis zu etwa 5 Meter vom Bürgersteig entfernt abdeckt. Sie haben auch eine ungefähre Innenbaufläche von 110,00 Mts. 2. Sie bestehen aus einem Garten und einer Terrasse. Die Fundamente, Wände und Decken sind in Stahlbeton ausgeführt.
Features:
- Parking