DIE BILDER WERDEN GELADEN…
Geschäftsmöglichkeiten (Zum Verkauf)
2.700 m²
Aktenzeichen:
EDEN-T84218566
/ 84218566
Aktenzeichen:
EDEN-T84218566
Land:
IT
Stadt:
Corsico
Postleitzahl:
20094
Kategorie:
Kommerziell
Anzeigentyp:
Zum Verkauf
Immobilientyp:
Geschäftsmöglichkeiten
Größe der Immobilie :
2.700 m²
Airconditioning:
Ja
PRIX PAR BIEN CORSICO
IMMOBILIENPREIS DES M² DER NACHBARSTÄDTE
| Stadt |
Durchschnittspreis m2 haus |
Durchschnittspreis m2 wohnung |
|---|---|---|
| Como | 1.835 EUR | 2.683 EUR |
| Varese | 1.654 EUR | 2.179 EUR |
| Lombardei | 1.798 EUR | 2.607 EUR |
| Brescia | 1.953 EUR | 2.711 EUR |
| Les Houches | - | 5.899 EUR |
| Mâcot-la-Plagne | - | 4.339 EUR |
| Saint-Gervais-les-Bains | 4.150 EUR | 4.338 EUR |
| Passy | 2.972 EUR | 2.739 EUR |
| Samoëns | - | 4.857 EUR |
| Combloux | 7.094 EUR | 5.105 EUR |
| Megève | 9.199 EUR | 8.453 EUR |
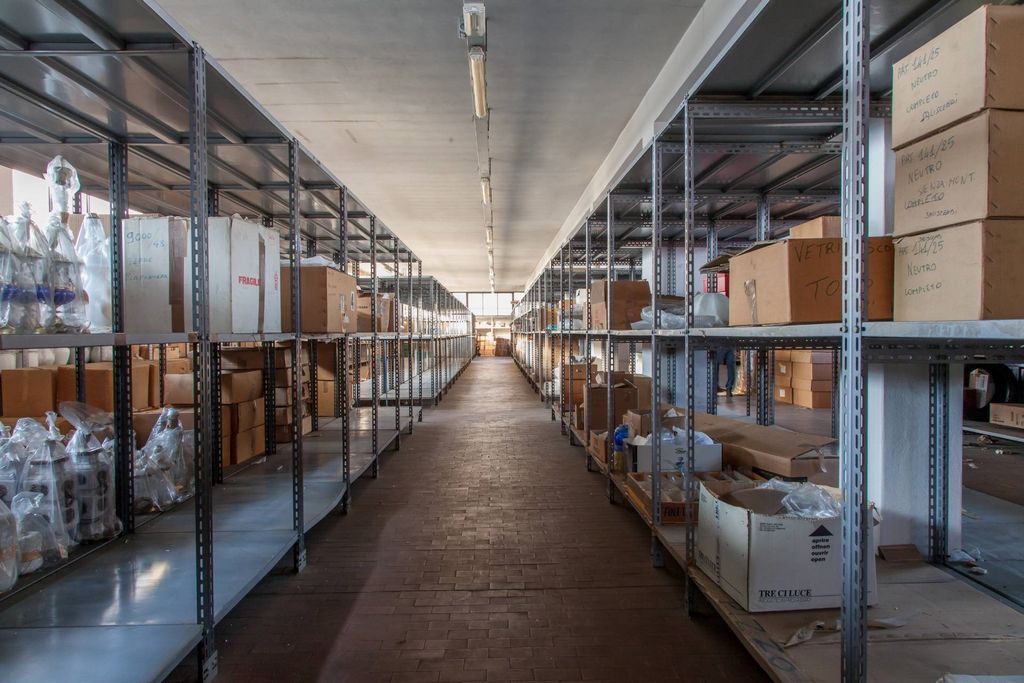

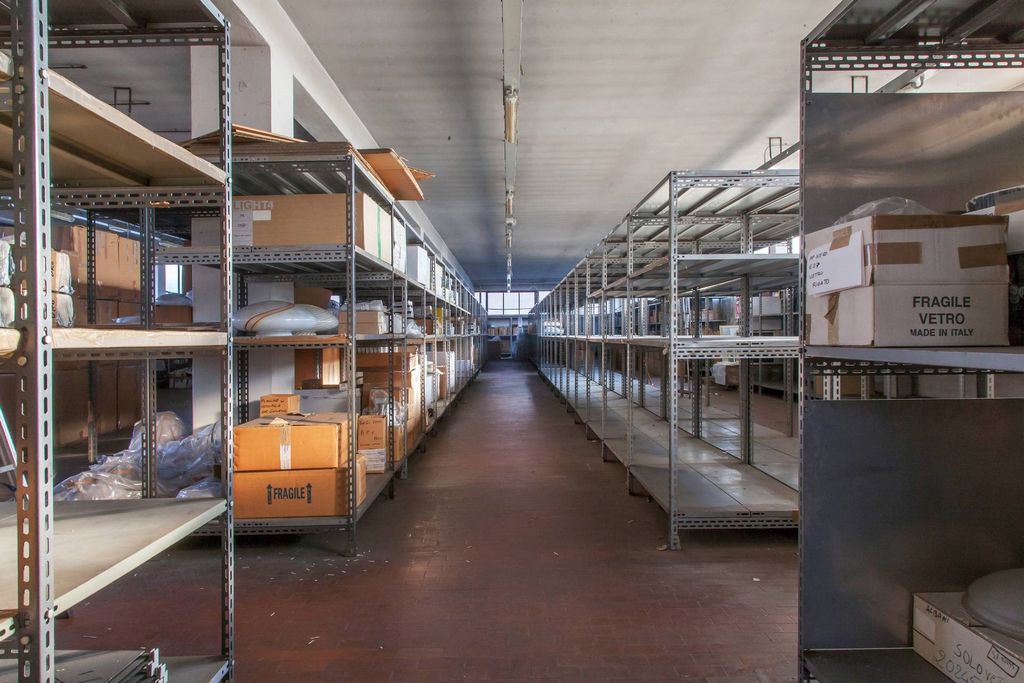
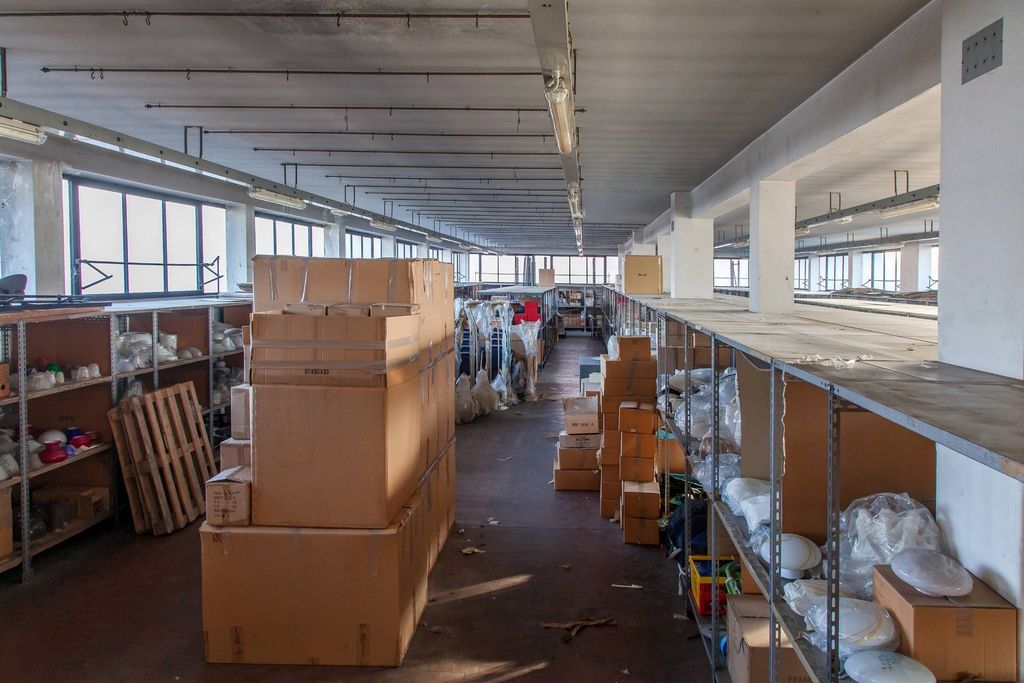
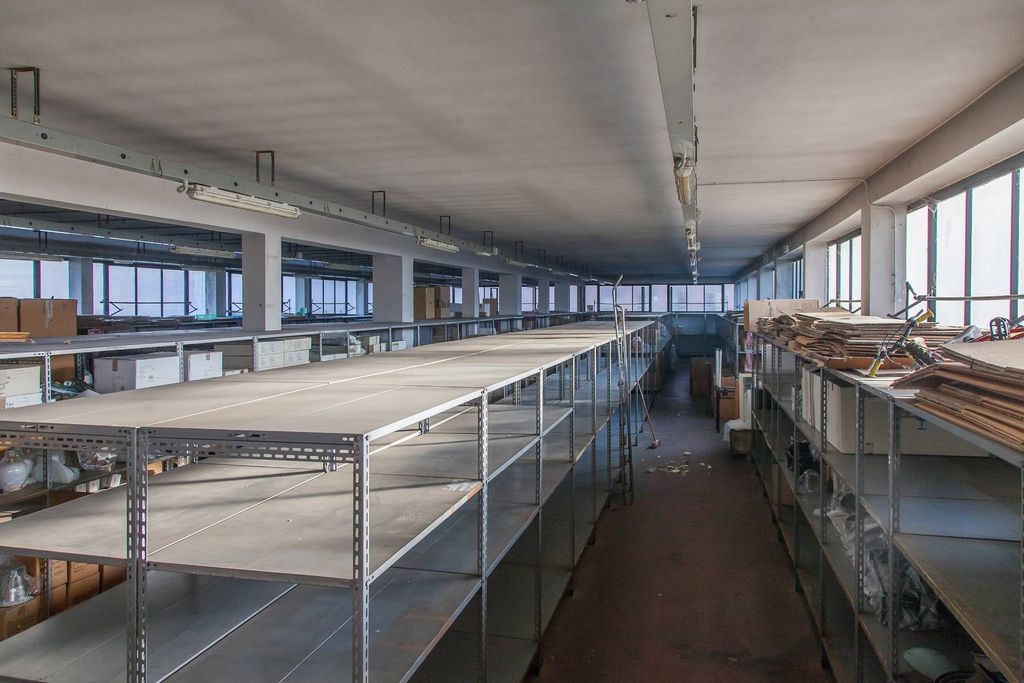
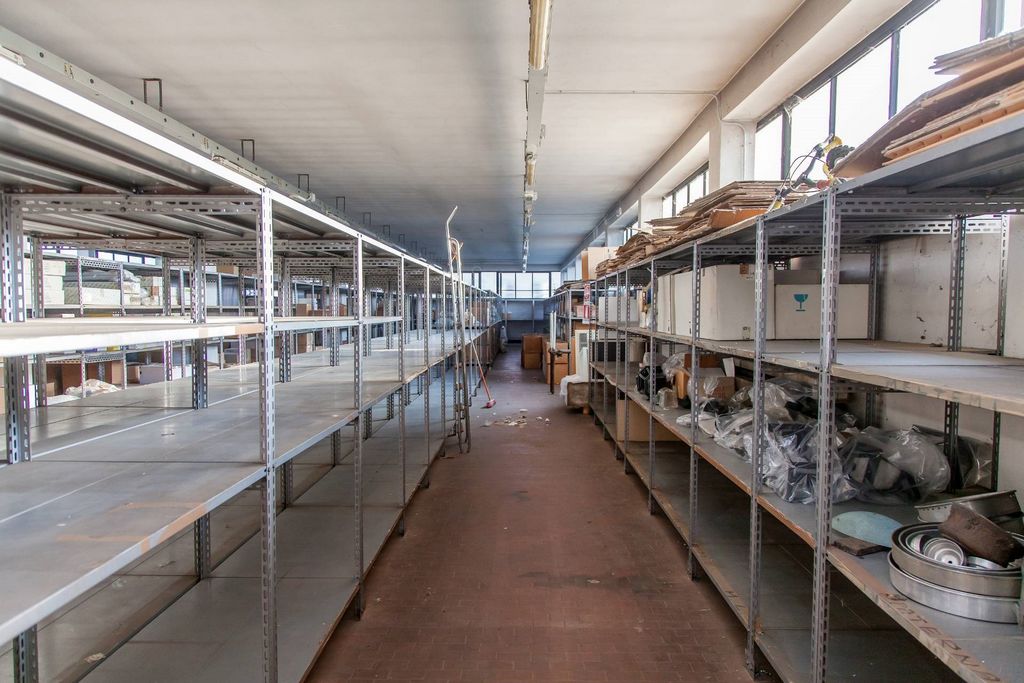
Features:
- Air Conditioning Mehr anzeigen Weniger anzeigen Korsiko In der Straße mit hohem Verkehrsaufkommen und kommerzieller Sichtbarkeit schlagen wir ein Gebäude für Labornutzung und kommerzielle Ausstellung mit einem angrenzenden rückwärtigen Schuppen und Dachboden mit einer großen Terrasse im obersten Stockwerk vor. Die Struktur, die insgesamt in gutem Zustand ist, besteht aus zwei Hauptgebäuden: Das erste, auf der Straße, erstreckt sich über 5 Ebenen (S / 1-Erdgeschoss-Erstes und Zweites) von jeweils etwa 340 Quadratmetern, die derzeit als genutzt werden Gewerbeausstellung verbunden durch einen Aufzug Innen, plus eine Wohnung im dritten und obersten Stockwerk von ca. 240 Quadratmetern plus ca. 100 Terrassen Das Gebäude hat eine vollständig verglaste Fassade auf der Straßenseite, die es aus kommerzieller Sicht besonders sichtbar macht Aussicht. Von der Einfahrt aus erreichen Sie einen großen Rangierbereich auch für schwere Fahrzeuge und einen großen Parkplatz, von dem aus Sie das interne Gebäude betreten, das sich über zwei Ebenen für Laborzwecke (Erdgeschoss und erste) erstreckt, die durch einen internen Lastenaufzug von etwa 600 Quadratmetern verbunden sind Meter, jeweils plus ein Drittel als Dachboden genutzt. Die gesamte Fläche beträgt ca. 2000 qm, davon ca. 2700 überdacht, verteilt auf mehrere Ebenen. All dies eignet sich sowohl für eine rein kommerzielle Struktur (Bekleidung, Großvertrieb, Fitnessstudios, Restaurants usw.) als auch für eine gemischte Produktions-/Handelsstruktur.
Features:
- Air Conditioning Córcega En calle de alto tránsito y visibilidad comercial se plantea un edificio para uso de laboratorio y exposición comercial con galpón trasero anexo y buhardilla con amplia terraza en planta alta. La estructura, que en general se encuentra en buen estado, consta de dos edificios principales: El primero, sobre la calle, se distribuye en 5 niveles (S/ 1-planta baja-primero y segundo) de aproximadamente 340 metros cuadrados cada uno, actualmente utilizados como exposición comercial comunicada por ascensor interior, más un apartamento en la tercera y última planta de unos 240 metros cuadrados más unos 100 de terraza El edificio tiene una fachada íntegramente acristalada por el lado de la calle, lo que lo hace especialmente visible desde un punto comercial de vista. Desde la entrada se accede a una gran zona de maniobras también para vehículos pesados y a un gran aparcamiento desde el que se accede al edificio interior que se distribuye en dos niveles para uso de laboratorio (bajo y primero) conectados por un montacargas interior de unos 600 metros cuadrados. mts .cada uno mas un tercio utilizado como buhardilla. El área total es de unos 2000 metros cuadrados, de los cuales unos 2700 están cubiertos, repartidos en varios niveles. Todo ello es apto tanto para una estructura enteramente comercial (ropa, gran distribución, gimnasios, restaurantes, etc.) como para una estructura mixta producción/comercial.
Features:
- Air Conditioning Corse Dans la rue à fort trafic et visibilité commerciale, nous proposons un bâtiment à usage de laboratoire et d'exposition commerciale avec un hangar arrière attenant et un grenier avec une grande terrasse au dernier étage. La structure, qui est globalement en bon état, se compose de deux bâtiments principaux : Le premier, sur rue, se répartit sur 5 niveaux (S/1-rez-premier et second) d'environ 340 mètres carrés chacun, actuellement à usage de exposition commerciale reliée par un ascenseur.à l'intérieur, plus un appartement au troisième et dernier étage d'environ 240 mètres carrés plus environ 100 de terrasse Le bâtiment a une façade entièrement vitrée côté rue, ce qui le rend particulièrement visible d'un point de voir. De l'allée, vous pouvez accéder à une grande aire de manuvre également pour les véhicules lourds et à un grand parking à partir duquel vous entrez dans le bâtiment interne qui est réparti sur deux niveaux à usage de laboratoire (rez-de-chaussée et premier) reliés par un monte-charge interne d'environ 600 mètres carrés mètres chacun plus un tiers à usage de grenier. L'ensemble du domaine est d'environ 2000 mètres carrés, dont environ 2700 sont couverts, répartis sur plusieurs niveaux. Tout cela convient aussi bien à une structure entièrement commerciale (habillement, grande distribution, salles de sport, restauration, etc.) qu'à une structure mixte production/commerciale.
Features:
- Air Conditioning Corsico In strada ad alta percorrenza e visibilità commerciale proponiamo uno stabile cielo/terra ad uso laboratorio ed esposizione commerciale con annesso capannone retrostante ed attico con ampio terrazzo allultimo piano. La struttura che versa complessivamente in buono stato si compone di due edifici principali: Il primo, su strada si sviluppa su 5 livelli ( S/1-terra-primo e secondo) di 340 mq circa ognuno, attualmente a destinazione esposizione commerciale collegati da ascensore interno, più un appartamento al terzo ed ultimo piano di circa 240 mq più 100 circa di terrazzo La palazzina ha sul lato strada la facciata interamente in vetro, cosa che la rende particolarmente visibile dal punto di vista commerciale. Dal passo carraio si accede ad unampia zona di manovra anche per mezzi pesanti ed ad un ampio parcheggio dal quale si accede al fabbricato interno che si sviluppa su due livelli ad uso laboratorio (terra e primo) collegati da montacarichi interno di circa 600 mq ciascuno più un terzo adibito a solaio. Lintera area è di circa 2000 mq di cui coperti 2700 circa sviluppandosi su più livelli. Il tutto di presta sia per una struttura interamente commerciale (abbigliamento, grande distribuzione, palestre, ristorazione ecc) che per una struttura mista produttivo/commerciale.
Features:
- Air Conditioning Corsico In the street with high traffic and commercial visibility we propose a sky / earth building for laboratory use and commercial exhibition with an adjoining rear shed and attic with a large terrace on the top floor. The structure, which is overall in good condition, consists of two main buildings: The first, on the street, is spread over 5 levels (S / 1-ground-first and second) of approximately 340 square meters each, currently used as a commercial exhibition connected by a lift. inside, plus an apartment on the third and top floor of about 240 square meters plus about 100 of terrace The building has an entirely glass facade on the street side, which makes it particularly visible from a commercial point of view. From the driveway you can access a large maneuvering area also for heavy vehicles and a large parking lot from which you enter the internal building which is spread over two levels for laboratory use (ground and first) connected by an internal freight elevator of about 600 square meters. each plus a third used as an attic. The entire area is about 2000 square meters, of which about 2700 are covered, spread over several levels. All this is suitable both for an entirely commercial structure (clothing, large distribution, gyms, restaurants, etc.) and for a mixed production / commercial structure.
Features:
- Air Conditioning