6.950.000 EUR
6.950.000 EUR
6.950.000 EUR
14 Ba
1.898 m²
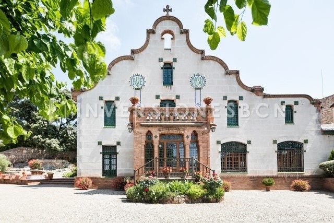
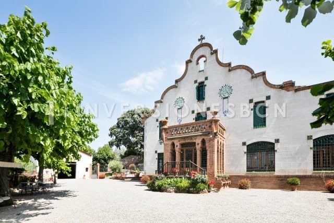
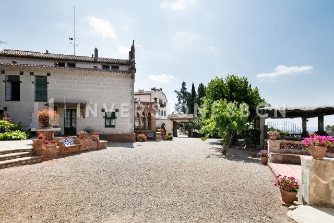
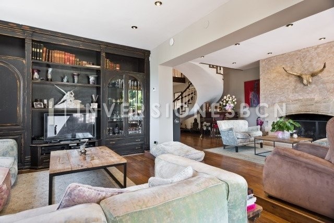
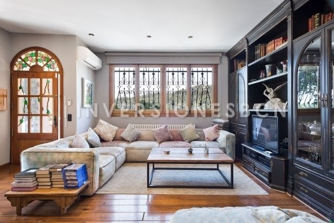
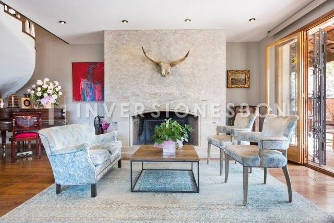
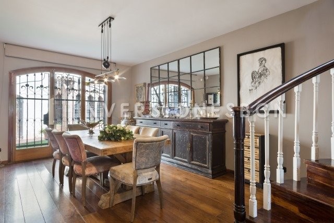
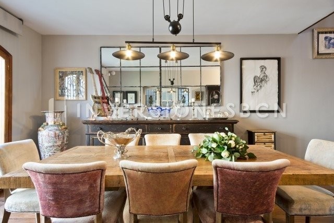
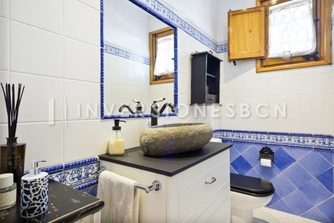
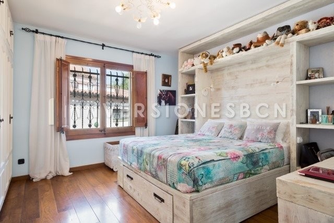
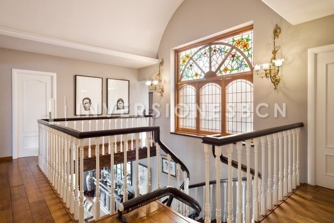
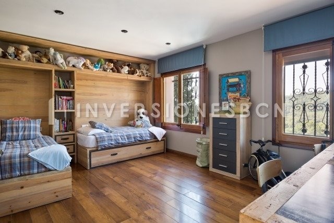
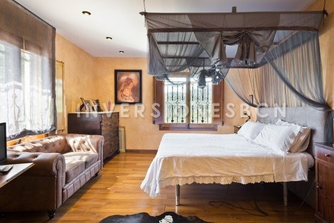
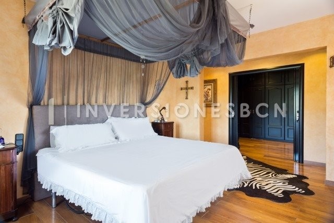
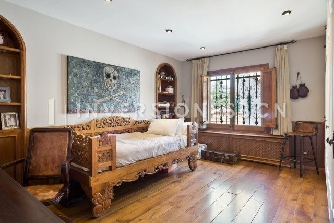
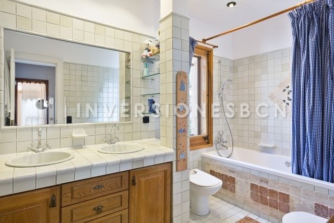
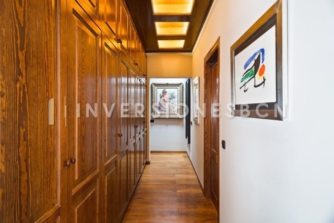
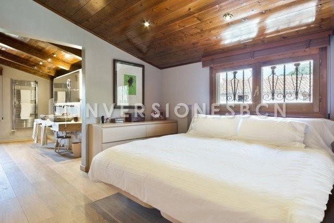
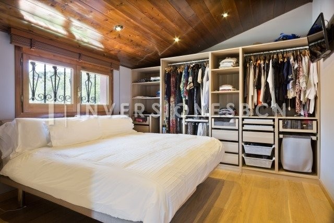
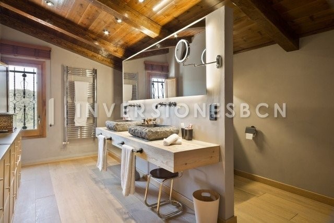
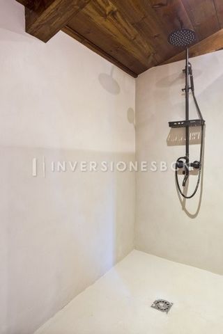
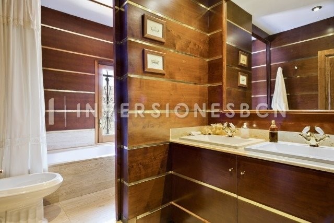
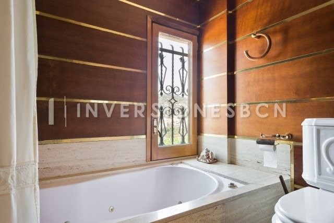
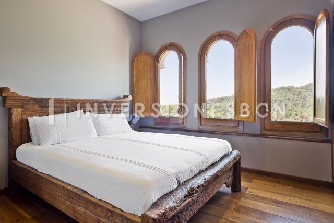
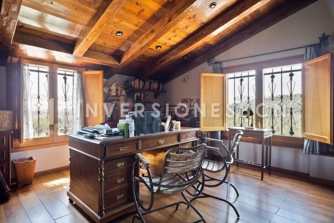
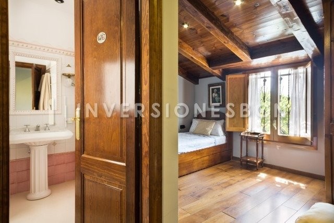
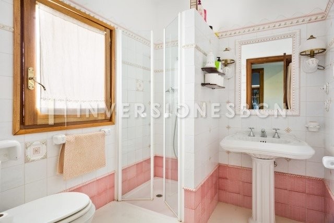
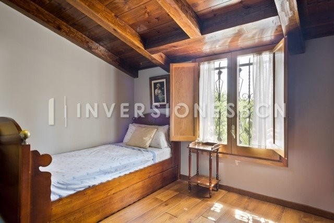
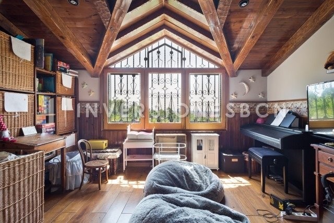
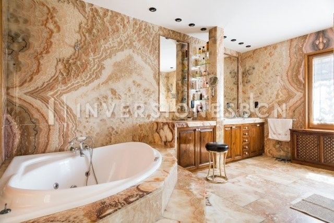
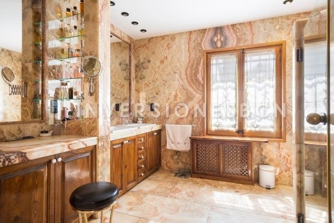
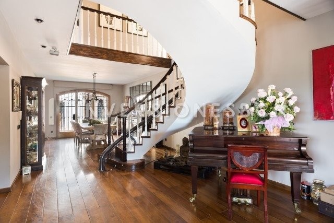
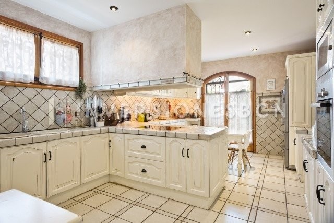
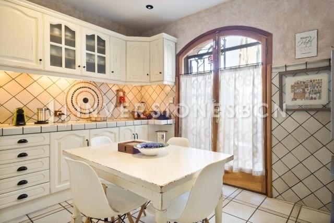
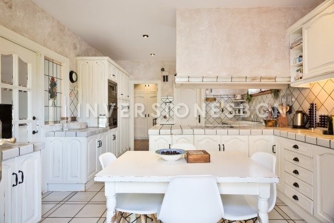
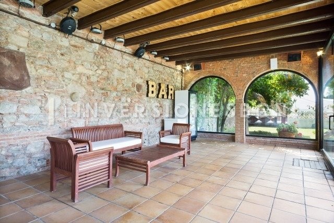
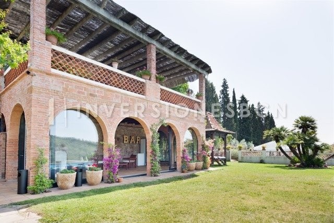
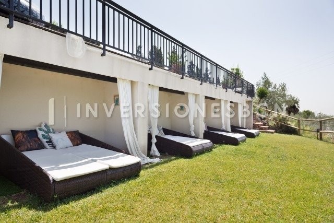
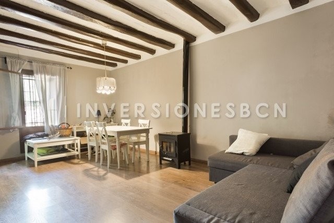
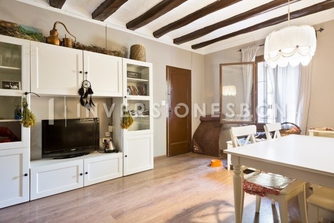
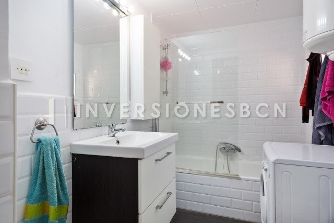
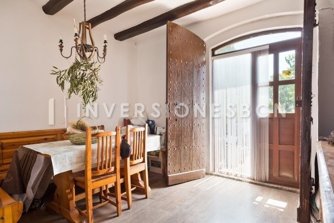
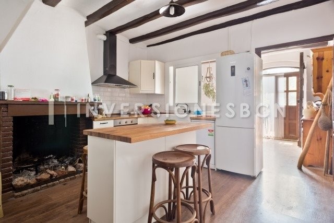
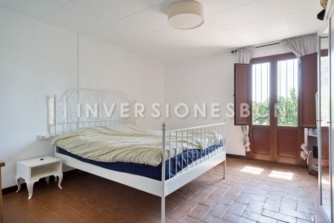
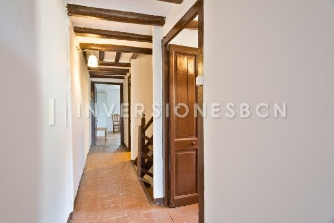
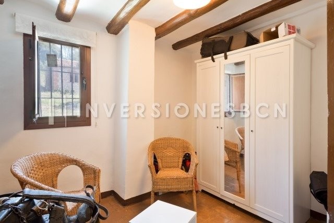
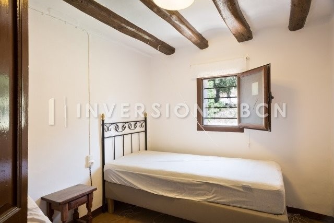
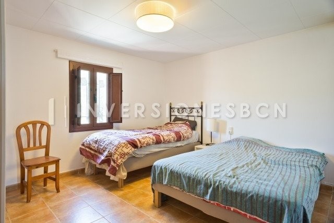
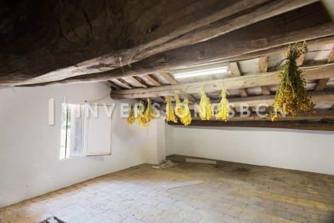
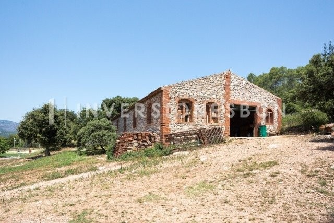
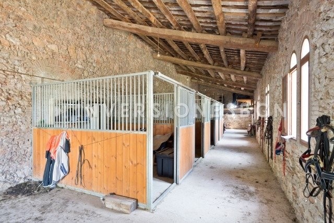
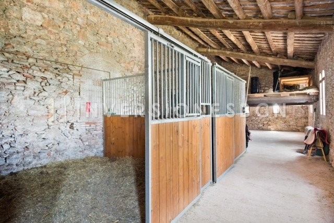
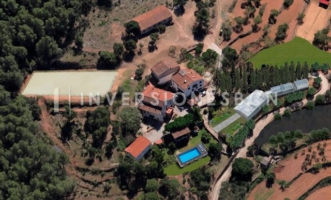
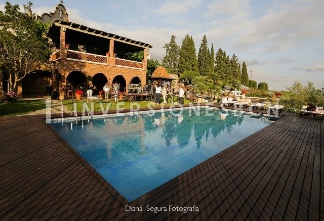
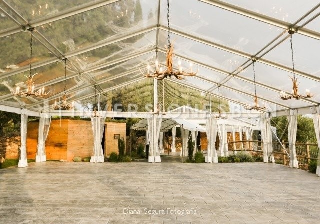
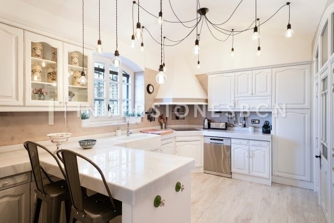
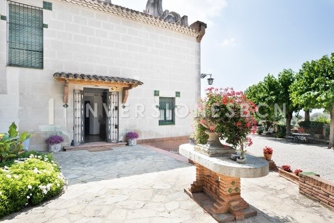
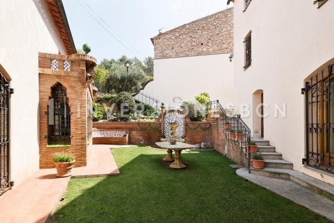
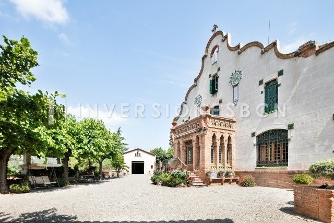
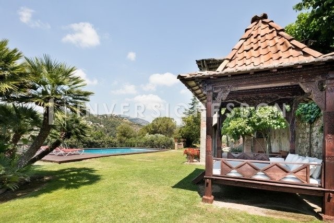
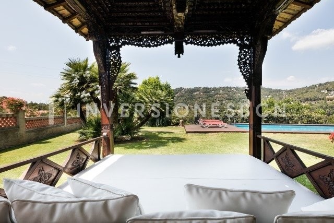
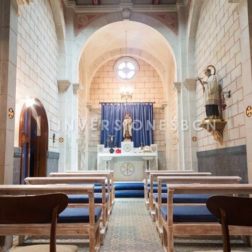
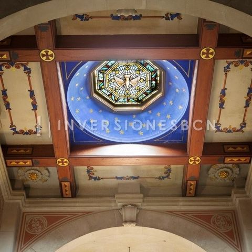
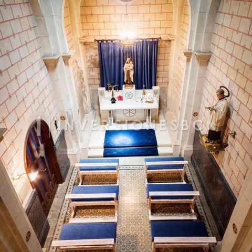
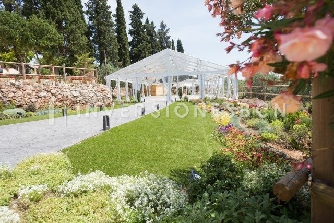
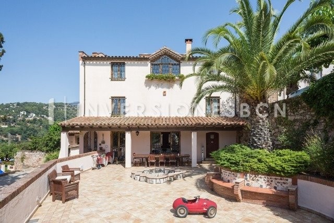
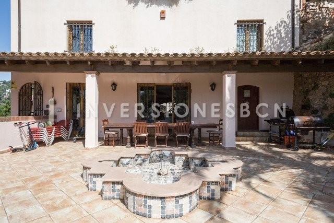
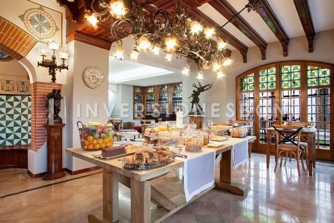
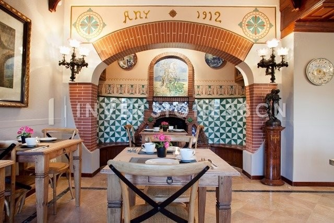
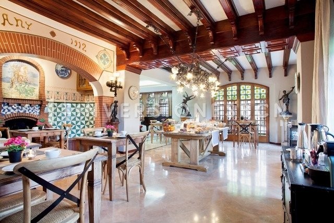
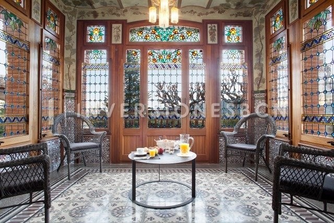
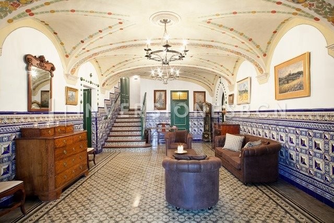
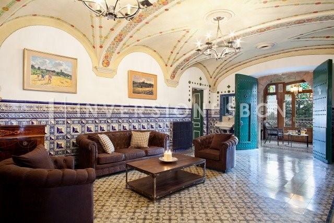
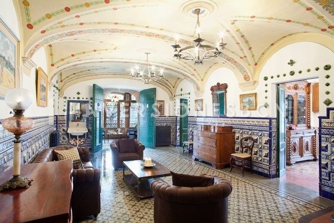
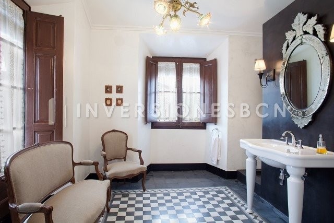
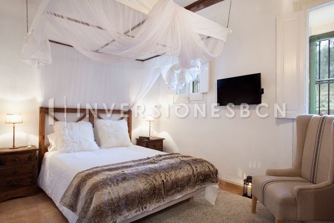
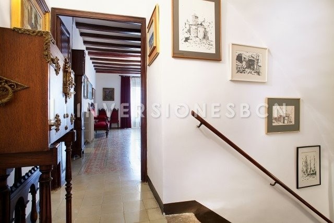
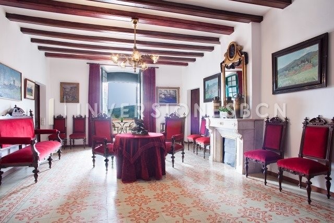
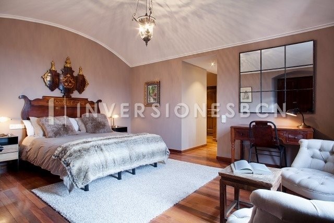
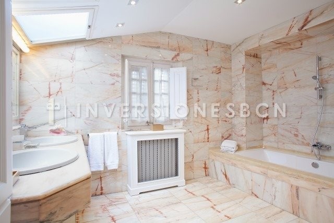
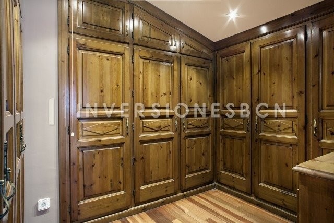
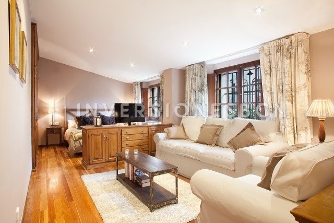
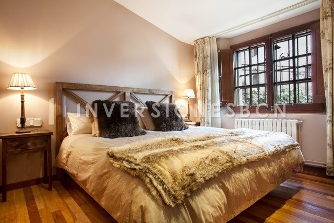
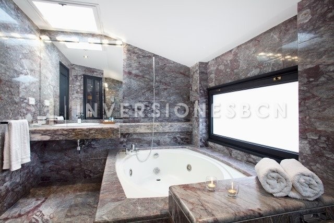
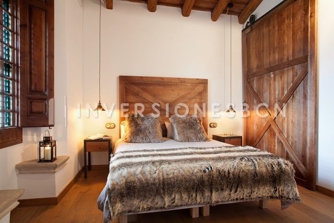
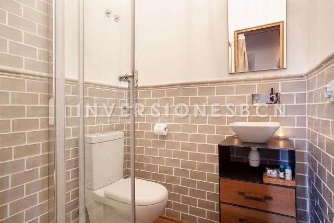
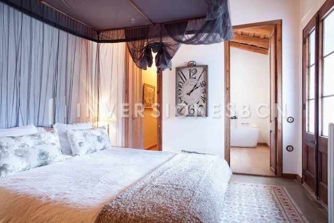
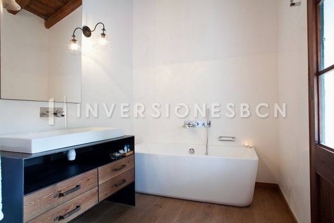
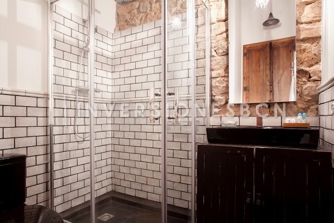
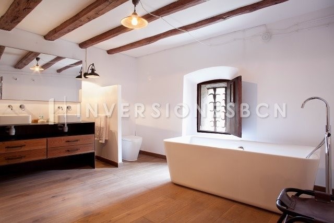
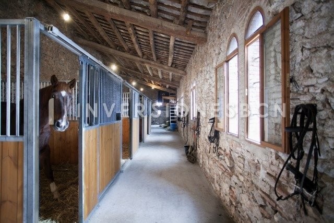
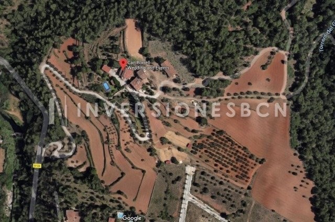
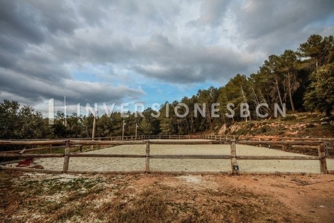
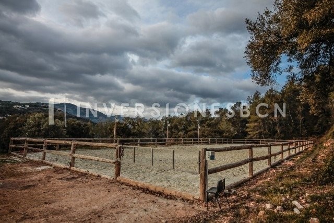
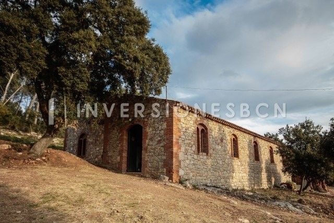
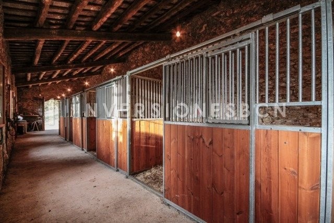
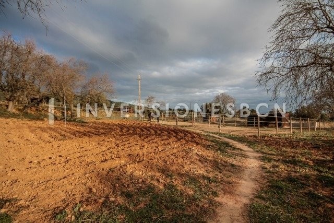
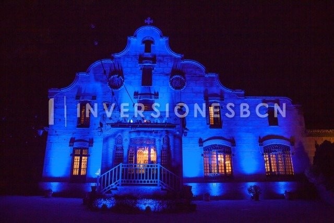
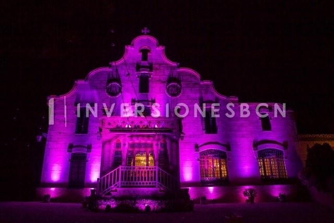
In all the land that surrounds the house there are very different areas with different spaces to do activities, enjoy nature, and relax in perfect spaces to celebrate weddings and events.
The farmhouse consists of 4 houses, a garage, cellars, a swimming pool, garden areas, stables, orchard areas, a horse track, its own water well and forests. It is made up of 35 hectares where the houses are located and the forest area has a total of 145 hectares.
The main farmhouse has 3 floors, on the ground floor we find a large living room; where events of between 60-70 people are currently held, lobby, large hall, kitchen, laundry area, cellar and consecrated chapel. On the first floor we find 5 double rooms, of which 4 are suites, a complete bathroom, a spacious living room and a terrace. On the second floor there are 2 bedrooms, one double and one family, along with a full bathroom with a bathtub.
The second house has 3 floors, and is separated from the other house by an interior garden with a beautiful fountain. On the ground floor we find the kitchen, dining room, living room, courtesy bathroom, exterior porch, patio
with barbecue and adjoining, a large cellar with bottle racks, bar with sink. On the first floor we find 4 double bedrooms, one of them a suite with a dressing room and a bathroom. On the second floor we find 2 en-suite bedrooms, a guest room, bathroom, library and games room.
Next to the 2 main houses we find 2 more houses, one corresponds to the house for the masover that has a dining room, kitchen, bathroom on the ground floor, on the first floor there are 2 rooms next to a bathroom and a second floor with an attic room .
The next house also has a dining room, kitchen, 2 bathrooms, and 2 bedrooms distributed over 2 floors.
The main farmhouse has an Era, and together with the other houses they share a huge garden area and a large swimming pool. In this garden area there are 3 tents set up for weddings and events. These tents have a capacity of up to 300 people, one of the tents has facilities so that the caterers can work comfortably, such as an oven, refrigerators, tables for plating. In addition, next to the pool there is a completely soundproofed porch conditioned to function as a disco.
Surrounding the entire area we find centennial olive groves, an orchard, stables and a riding arena.
Contact us to learn more and coordinate a visit!
Features:
- Terrace
- Barbecue Mehr anzeigen Weniger anzeigen Can Borrell es una masía modernista situada en Castellar del Valles, a tan solo 40 minutos de Barcelona y en una situación inigualable. Está situada en un entorno excepcional, ya que se encuentra al lado del parque natural de Sant Llorenç del Munt i l’Obac.
En todo el terreno que rodea la casa se encuentran zonas muy distintas con diferentes espacios para hacer actividades, disfrutar de la naturaleza, y relajarse en espacios perfectos para celebrar bodas y eventos.
La masía consta de 4 viviendas, garaje, bodegas, piscina, zonas ajardinadas, establos, zonas de huerto, pista para caballos, pozo de agua propio y bosques. Se compone por 35 hectáreas donde se encuentran las viviendas y la zona de bosques posee un total de 145 hectáreas.
La masía principal consta de 3 plantas, en la planta baja encontramos amplio salón comedor; donde actualmente se realizan eventos de entre 60-70 personas, vestíbulo, amplio salón distribuidor, cocina, zona lavandería, bodega y capilla consagrada. En la primera planta encontramos 5 habitaciones dobles, de las cuales 4 son suites, baño completo, amplio salón y terraza. En la segunda planta se encuentran 2 habitaciones, una doble y otra familiar junto a un baño completo con bañera.
La segunda vivienda consta de 3 plantas, y se encuentra separada de la otra vivienda por un jardín interior con una hermosa fuente. En la planta baja encontramos la cocina, salón comedor, sala de estar, baño de cortesía, porche exterior, patio
con barbacoa y contiguo, una amplia bodega con botelleros, barra de bar con fregadero. En la primer planta encontramos 4 habitaciones dobles, una de ellas suite con vestidor y un baño. En la segunda planta encontramos 2 habitaciones en suite, una habitación de invitados, baño, biblioteca y sala de juegos.
Junto a las 2 viviendas principales encontramos 2 viviendas más, una corresponde a la casa destinada al masover que posee en su planta baja comedor, cocina, baño, en la primer planta se encuentran 2 habitaciones junto a un baño y una segunda planta con habitación buhardilla.
La siguiente vivienda consta también de comedor, cocina, 2 baños, y 2 habitaciones distribuidas en 2 plantas.
La masía principal posee una Era, y comparten junto a las demás viviendas una inmensa zona ajardinada y amplia piscina. En esta zona de jardín se encuentran instaladas 3 carpas destinadas a bodas y eventos. Estas carpas poseen capacidad de hasta 300 personas, una de las carpas posee instalaciones para que los catering puedan trabajar cómodamente, tales como horno, neveras, mesas para emplatar. Además, junto a la piscina hay un porche completamente insonorizado acondicionado para funcionar como discoteca.
Circundando toda la zona encontramos olivares centenarios, huerto, caballerizas y pista de equitación.
¡Contáctanos para saber más y coordinar una visita!
Features:
- Terrace
- Barbecue Can Borrell is a modernist farmhouse located in Castellar del Valles, just 40 minutes from Barcelona and in a unique location. It is located in an exceptional environment, since it is located next to the Sant Llorenç del Munt i l'Obac natural park.
In all the land that surrounds the house there are very different areas with different spaces to do activities, enjoy nature, and relax in perfect spaces to celebrate weddings and events.
The farmhouse consists of 4 houses, a garage, cellars, a swimming pool, garden areas, stables, orchard areas, a horse track, its own water well and forests. It is made up of 35 hectares where the houses are located and the forest area has a total of 145 hectares.
The main farmhouse has 3 floors, on the ground floor we find a large living room; where events of between 60-70 people are currently held, lobby, large hall, kitchen, laundry area, cellar and consecrated chapel. On the first floor we find 5 double rooms, of which 4 are suites, a complete bathroom, a spacious living room and a terrace. On the second floor there are 2 bedrooms, one double and one family, along with a full bathroom with a bathtub.
The second house has 3 floors, and is separated from the other house by an interior garden with a beautiful fountain. On the ground floor we find the kitchen, dining room, living room, courtesy bathroom, exterior porch, patio
with barbecue and adjoining, a large cellar with bottle racks, bar with sink. On the first floor we find 4 double bedrooms, one of them a suite with a dressing room and a bathroom. On the second floor we find 2 en-suite bedrooms, a guest room, bathroom, library and games room.
Next to the 2 main houses we find 2 more houses, one corresponds to the house for the masover that has a dining room, kitchen, bathroom on the ground floor, on the first floor there are 2 rooms next to a bathroom and a second floor with an attic room .
The next house also has a dining room, kitchen, 2 bathrooms, and 2 bedrooms distributed over 2 floors.
The main farmhouse has an Era, and together with the other houses they share a huge garden area and a large swimming pool. In this garden area there are 3 tents set up for weddings and events. These tents have a capacity of up to 300 people, one of the tents has facilities so that the caterers can work comfortably, such as an oven, refrigerators, tables for plating. In addition, next to the pool there is a completely soundproofed porch conditioned to function as a disco.
Surrounding the entire area we find centennial olive groves, an orchard, stables and a riding arena.
Contact us to learn more and coordinate a visit!
Features:
- Terrace
- Barbecue