DIE BILDER WERDEN GELADEN…
Häuser & Einzelhäuser (Zum Verkauf)
Aktenzeichen:
EDEN-T83615639
/ 83615639
Aktenzeichen:
EDEN-T83615639
Land:
PT
Stadt:
Carnide
Kategorie:
Wohnsitze
Anzeigentyp:
Zum Verkauf
Immobilientyp:
Häuser & Einzelhäuser
Größe der Immobilie :
635 m²
Größe des Grundstücks:
4.666 m²
Zimmer:
8
Schlafzimmer:
7
Badezimmer:
4
IMMOBILIENPREIS DES M² DER NACHBARSTÄDTE
| Stadt |
Durchschnittspreis m2 haus |
Durchschnittspreis m2 wohnung |
|---|---|---|
| Odivelas | 3.058 EUR | 3.387 EUR |
| Odivelas | 2.951 EUR | 3.271 EUR |
| Amadora | - | 2.895 EUR |
| Alfragide | - | 3.379 EUR |
| Lisboa | 6.696 EUR | 6.239 EUR |
| Belas | 3.414 EUR | 2.872 EUR |
| Linda a Velha | - | 5.131 EUR |
| Algés | - | 5.511 EUR |
| Loures | 3.096 EUR | 3.264 EUR |
| Loures | 3.057 EUR | 3.339 EUR |
| Almada | 2.976 EUR | 2.745 EUR |
| Lisboa | 3.442 EUR | 4.062 EUR |
| Sintra | 3.366 EUR | 2.577 EUR |
| Barreiro | - | 2.116 EUR |
| Almada | 3.408 EUR | 2.916 EUR |
| Seixal | 2.887 EUR | 2.584 EUR |
| Cascais | 4.560 EUR | 5.113 EUR |
| Alcochete | 2.781 EUR | 3.290 EUR |
| Alcabideche | 6.105 EUR | 4.314 EUR |

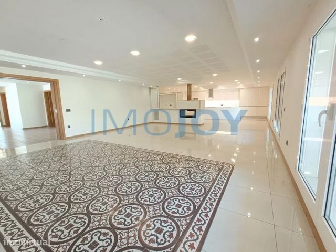
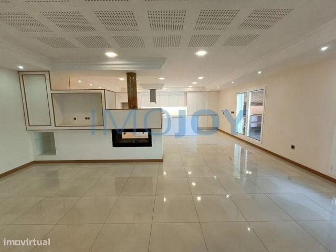
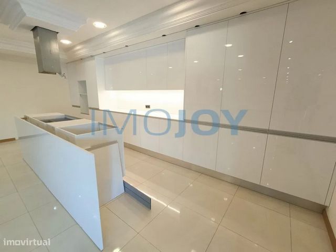
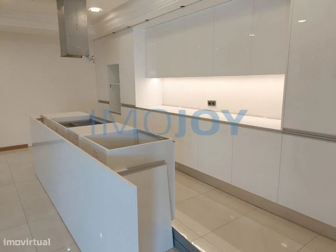
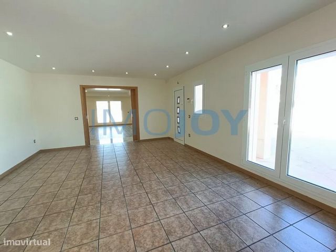
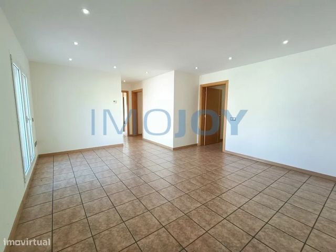
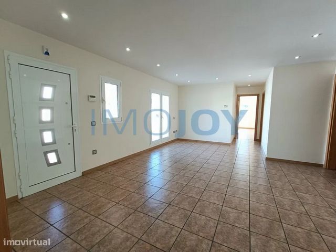
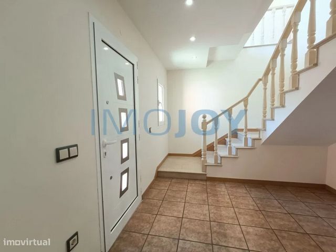
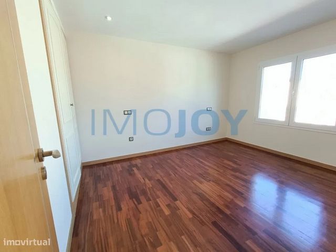
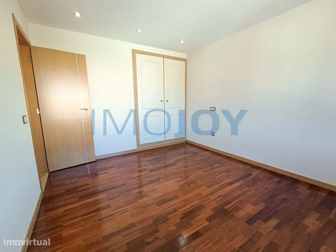
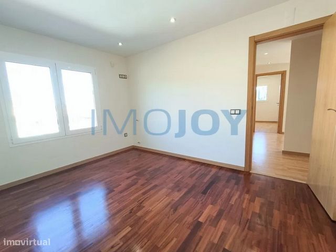
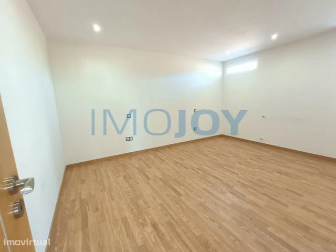
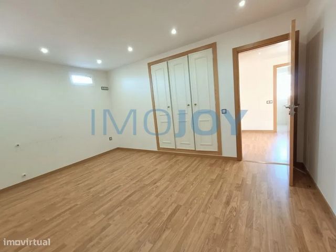
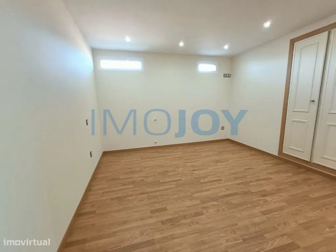
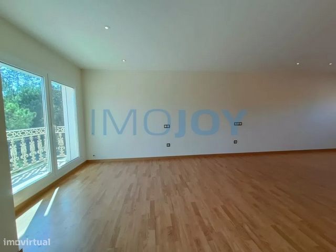
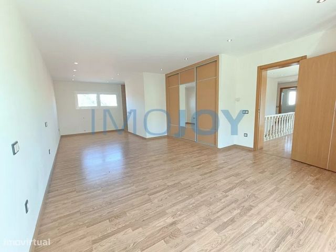

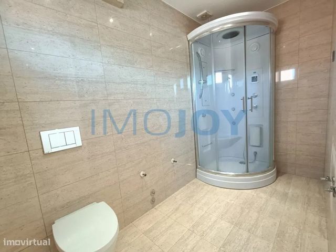
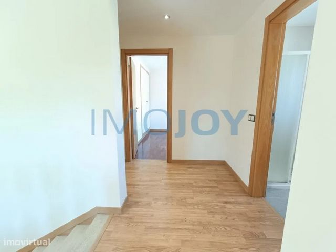
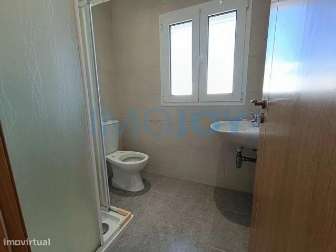
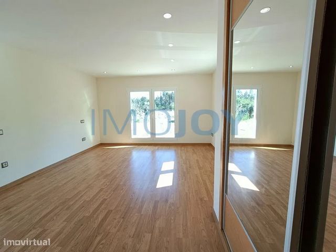


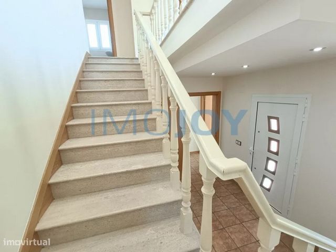
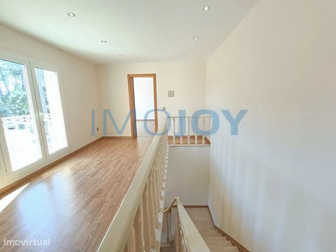
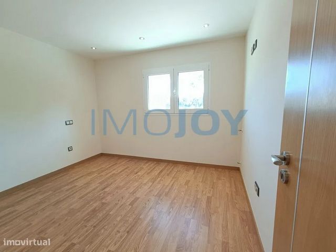
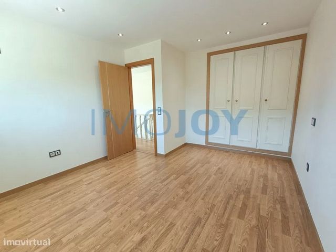
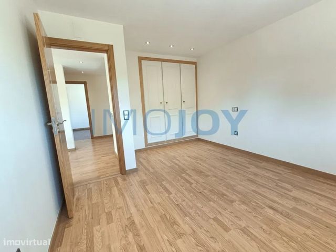

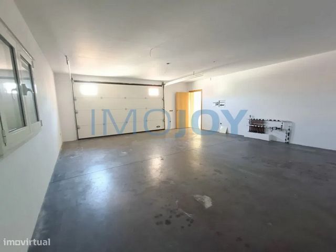
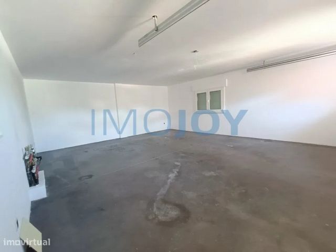
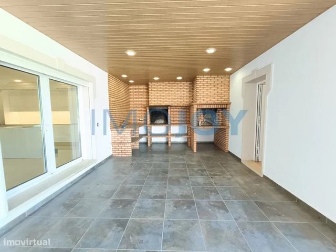
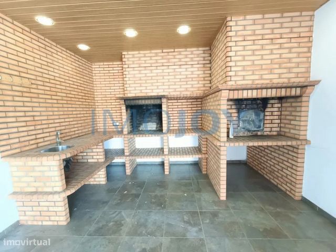
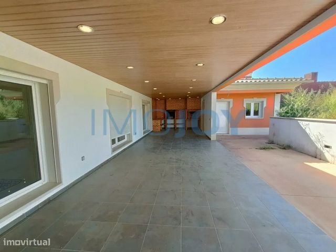
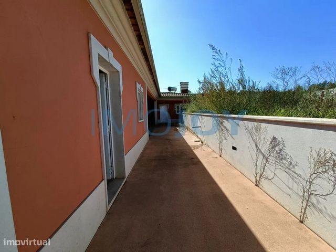
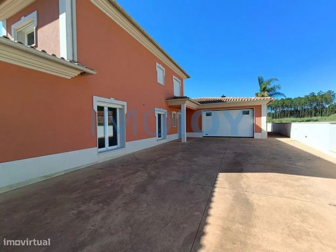
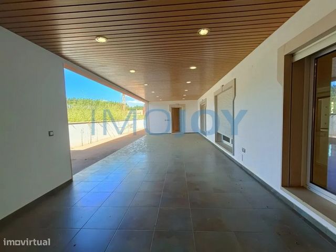
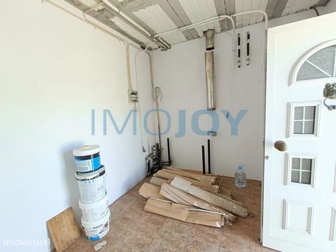
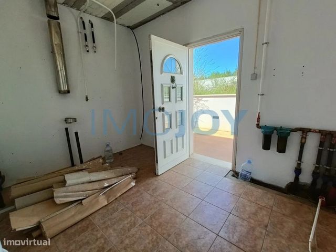
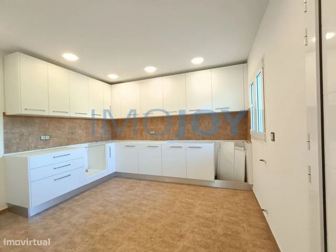

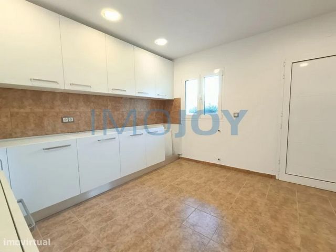
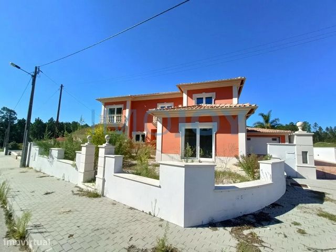
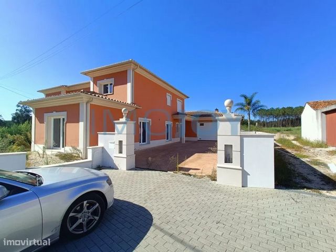
This villa has 2 floors, with its social and private areas perfectly separated, making a total of 372m2 of floor area.
In the social area you will find a huge lounge with kitchen in open space with a total of 92m2, on this floor you will also find a hall with 26m2. The private area on this floor also has two suites, a bedroom and a bathroom with 12m2. The kitchen is equipped with an oven, hob and extractor fan and the living room has a fireplace with fireplace. Going up to the 1st floor, we have a suite with 39m2, 3 bedrooms and a bathroom, this floor is all composed of floating flooring. It should be noted that throughout the house we have white lacquered aluminum frames, swing stops, with double glazing and electric shutters. All rooms and bathrooms have pre installation of central heating.
A very desirable space is its exterior, which has a huge patio with a barbecue and sink, here you will find another kitchen to support this leisure area and also another complete bathroom.
This villa is located on a plot of land with 4666m2, also has a small swimming pool and a garage with 48m2 with direct entrance to the interior of the villa
For all this, don't waste any more time and book your visit now!
Energy Rating: D
Located in the parish of Milagres, in Leiria, this villa offers you the possibility to live in the countryside, with some unobstructed views and only 10 minutes from Leiria.
This villa has 2 floors, with its social and private areas perfectly separated, totaling 372m2 of useful area.
In the social area you will find a huge lounge with open space kitchen with a total of 92m2, on this floor you will also find a hall with 26m2. The private area of this floor also has two suites, a bedroom and a bathroom with 12m2. The kitchen is equipped with oven, hob and hood and the living room has a fireplace with stove. Going up to the 1st floor, we have a suite with 39m2, 3 bedrooms and a bathroom, this floor is all it composed of floating floor. It should be noted that throughout the house we have white lacquered aluminum frames, oscillo stops, with double glazing and electric blinds. All rooms and bathrooms have pre-installation of central heating.
A very desirable space is its exterior, which has a huge patio with a barbecue and with sink, here you will find yet another kitchen to support this leisure area and also another full bathroom.
This villa is inserted in the plot of land with 4666m2, also has a small swimming pool and a garage with 48m2 with direct entrance to the interior of the villa
For all this, do not waste any more time and mark your visit now!
Energy Rating: D Mehr anzeigen Weniger anzeigen Situada na freguesia de Milagres, em Leiria, esta moradia oferece-lhe a possibilidade de viver no campo, com umas vistas desafogadas e apenas a 10 minutos de Leiria.
Esta moradia conta com 2 pisos, com as suas zonas sociais e privadas perfeitamente separadas, perfazendo um total de 372m2 de área útil.
Na zona social encontra um enorme salão com cozinha em open space com um total de 92m2, neste piso encontra ainda um hall com 26m2. A área privada deste piso tem ainda duas suites, um quarto e uma casa de banho com 12m2. A cozinha está equipada com Forno, Placa e Exaustor e a sala conta com uma lareira com recuperador de calor. Subindo ao piso 1, temos uma suite com 39m2, 3 quartos e uma casa de banho, este piso é todo ele composto por pavimento flutuante. De salientar, que em toda a casa temos caixilharia em alumínio lacado a branco, oscilo batentes, com vidro duplo e estores eléctricos. Todas as assoalhadas e as casas de banho tem pré instalação de aquecimento central.
Um espaço muito apetecível é o seu exterior, que conta com um enorme logradouro com uma churrasqueira e com lava-loiça, aqui encontra ainda outra cozinha para apoio a esta zona de lazer e também outra casa de banho completa.
Esta moradia está inserida no lote de terreno com 4666m2, conta ainda com uma pequena piscina e com uma garagem com 48m2 com entrada direta para o interior da moradia
Por tudo isto, não perca mais tempo e marque já a sua visita!
Categoria Energética: D
Located in the parish of Milagres, in Leiria, this villa offers you the possibility to live in the countryside, with some unobstructed views and only 10 minutes from Leiria.
This villa has 2 floors, with its social and private areas perfectly separated, totaling 372m2 of useful area.
In the social area you will find a huge lounge with open space kitchen with a total of 92m2, on this floor you will also find a hall with 26m2. The private area of this floor also has two suites, a bedroom and a bathroom with 12m2. The kitchen is equipped with oven, hob and hood and the living room has a fireplace with stove. Going up to the 1st floor, we have a suite with 39m2, 3 bedrooms and a bathroom, this floor is all it composed of floating floor. It should be noted that throughout the house we have white lacquered aluminum frames, oscilo stops, with double glazing and electric blinds. All rooms and bathrooms have pre-installation of central heating.
A very desirable space is its exterior, which has a huge patio with a barbecue and with sink, here you will find yet another kitchen to support this leisure area and also another full bathroom.
This villa is inserted in the plot of land with 4666m2, also has a small swimming pool and a garage with 48m2 with direct entrance to the interior of the villa
For all this, do not waste any more time and mark your visit now!
Energy Rating: D Located in the parish of Milagres, in Leiria, this villa offers you the possibility of living in the countryside, with unobstructed views and just 10 minutes from Leiria.
This villa has 2 floors, with its social and private areas perfectly separated, making a total of 372m2 of floor area.
In the social area you will find a huge lounge with kitchen in open space with a total of 92m2, on this floor you will also find a hall with 26m2. The private area on this floor also has two suites, a bedroom and a bathroom with 12m2. The kitchen is equipped with an oven, hob and extractor fan and the living room has a fireplace with fireplace. Going up to the 1st floor, we have a suite with 39m2, 3 bedrooms and a bathroom, this floor is all composed of floating flooring. It should be noted that throughout the house we have white lacquered aluminum frames, swing stops, with double glazing and electric shutters. All rooms and bathrooms have pre installation of central heating.
A very desirable space is its exterior, which has a huge patio with a barbecue and sink, here you will find another kitchen to support this leisure area and also another complete bathroom.
This villa is located on a plot of land with 4666m2, also has a small swimming pool and a garage with 48m2 with direct entrance to the interior of the villa
For all this, don't waste any more time and book your visit now!
Energy Rating: D
Located in the parish of Milagres, in Leiria, this villa offers you the possibility to live in the countryside, with some unobstructed views and only 10 minutes from Leiria.
This villa has 2 floors, with its social and private areas perfectly separated, totaling 372m2 of useful area.
In the social area you will find a huge lounge with open space kitchen with a total of 92m2, on this floor you will also find a hall with 26m2. The private area of this floor also has two suites, a bedroom and a bathroom with 12m2. The kitchen is equipped with oven, hob and hood and the living room has a fireplace with stove. Going up to the 1st floor, we have a suite with 39m2, 3 bedrooms and a bathroom, this floor is all it composed of floating floor. It should be noted that throughout the house we have white lacquered aluminum frames, oscillo stops, with double glazing and electric blinds. All rooms and bathrooms have pre-installation of central heating.
A very desirable space is its exterior, which has a huge patio with a barbecue and with sink, here you will find yet another kitchen to support this leisure area and also another full bathroom.
This villa is inserted in the plot of land with 4666m2, also has a small swimming pool and a garage with 48m2 with direct entrance to the interior of the villa
For all this, do not waste any more time and mark your visit now!
Energy Rating: D Разположена в енорията Милагрес, в Лейрия, тази вила ви предлага възможността да живеете в провинцията, с безпрепятствена гледка и само на 10 минути от Лейрия.
Тази вила е на 2 етажа, като социалните и частните зони са перфектно разделени, което прави общо 372 м2 площ.
В социалната зона ще намерите огромен салон с отворена кухня с общо 92м2, на този етаж ще намерите и зала с 26м2. Частната зона на този етаж също разполага с два апартамента, спалня и баня с 12м2. Кухнята е оборудвана с фурна, котлон и абсорбатор, а холът разполага с камина с печка. Изкачвайки се до 1-ви етаж, имаме апартамент с 39 м2, 3 спални и баня, този етаж е съставен от плаващ под. Трябва да се отбележи, че в цялата къща имаме бели лакирани алуминиеви рамки, люлеещи се ограничители, с двоен стъклопакет и електрически щори. Всички стаи и бани са с предварително инсталирано централно отопление.
Много желано пространство е екстериорът му, който разполага с огромен вътрешен двор с барбекю и мивка, тук ще намерите още една кухня за поддържане на тази зона за отдих, както и още една цялостна баня.
Тази вила е разположена върху парцел с площ от 4666м2, разполага и с малък басейн и гараж с 48м2 с директен вход към вътрешността на вилата
За всичко това не губете повече време и резервирайте посещението си сега!
Енергиен рейтинг: D
Разположена в енорията Милагрес, в Лейрия, тази вила ви предлага възможността да живеете в провинцията, с някои безпрепятствени гледки и само на 10 минути от Лейрия.
Тази вила е на 2 етажа, с перфектно разделени социални и частни зони, с обща площ от 372 м2.
В социалната зона ще намерите огромен хол с отворена кухня с общо 92м2, на този етаж ще намерите и зала с 26м2. Частната зона на този етаж също разполага с два апартамента, спалня и баня с 12м2. Кухнята е оборудвана с фурна, котлон и аспиратор, а всекидневната разполага с камина с печка. Изкачвайки се до 1-ви етаж, имаме апартамент с 39 м2, 3 спални и баня, този етаж е изцяло съставен от плаващ под. Трябва да се отбележи, че в цялата къща имаме бели лакирани алуминиеви рамки, осцилни ограничители, с двоен стъклопакет и електрически щори. Всички стаи и бани са с предварителна инсталация на централно отопление.
Много желано пространство е екстериорът му, който разполага с огромен вътрешен двор с барбекю и мивка, тук ще намерите още една кухня за поддържане на тази зона за отдих, както и още една пълна баня.
Тази вила е включена в парцел с 4666м2, разполага и с малък басейн и гараж с 48м2 с директен вход във вътрешността на вилата
За всичко това, не губете повече време и отбележете посещението си сега!
Енергиен рейтинг: D