2.200.000 EUR
1.350.000 EUR
1.043.000 EUR
1.924.000 EUR
1.039.000 EUR
10 Z
698 m²
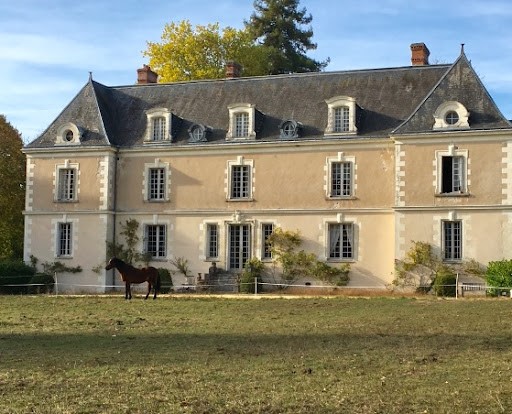
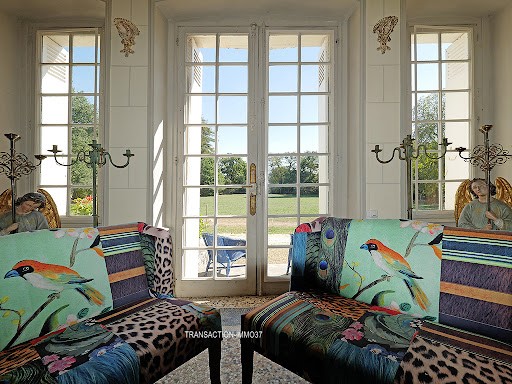
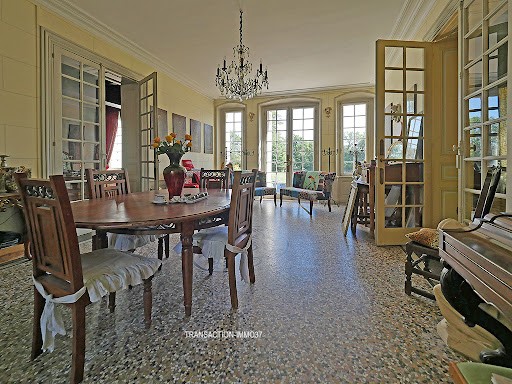
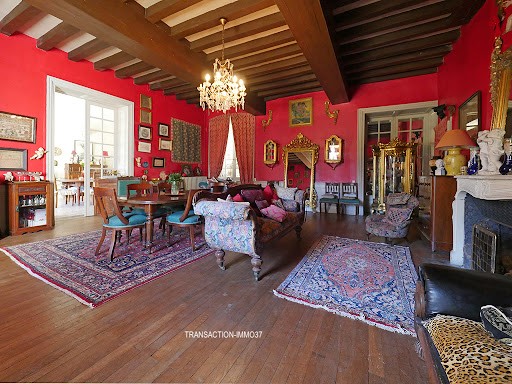
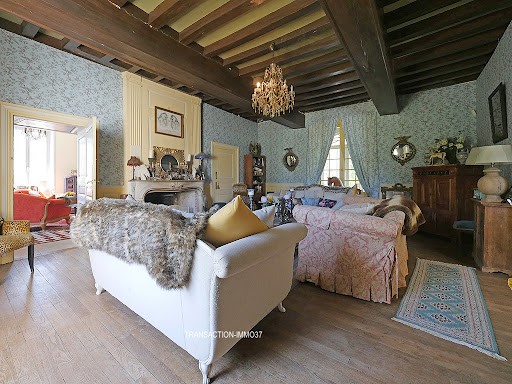
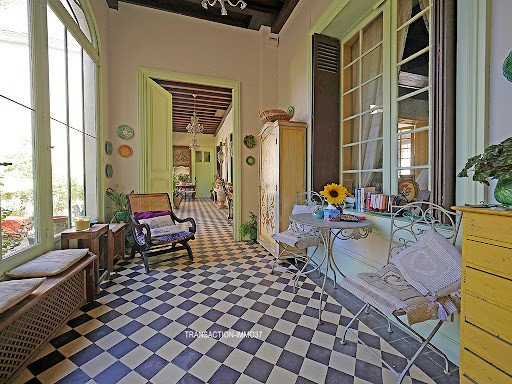
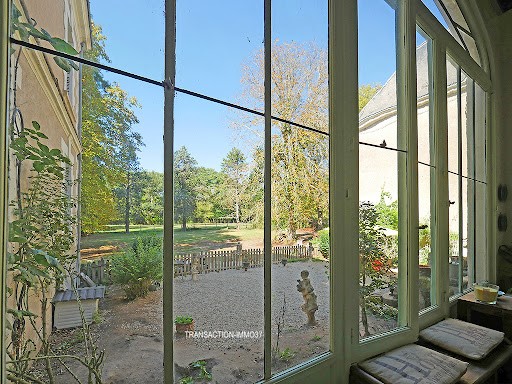
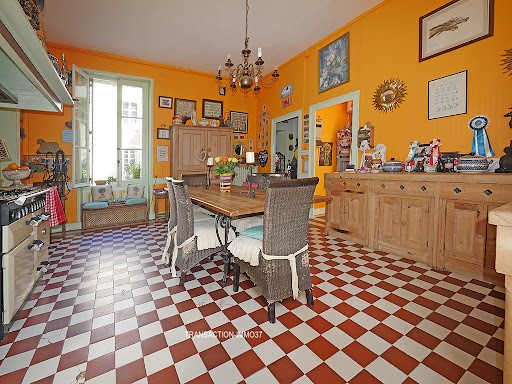
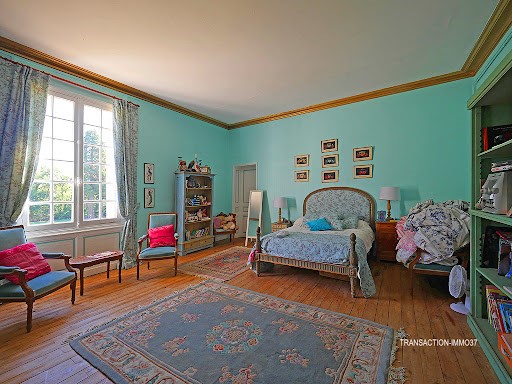
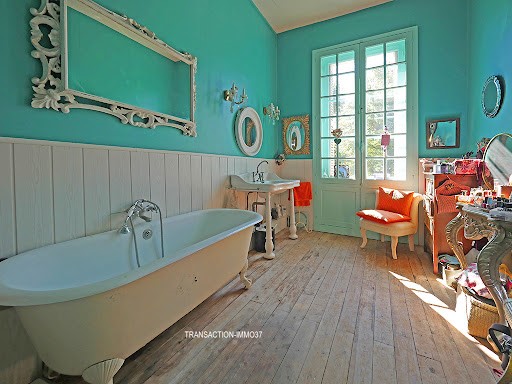
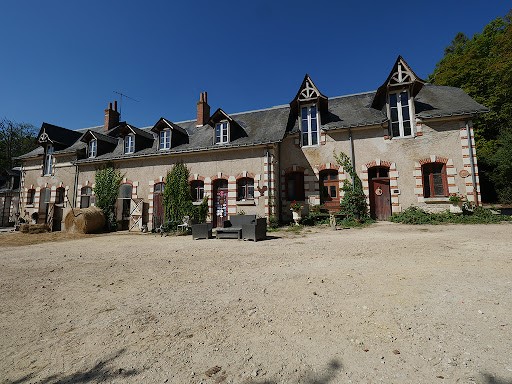
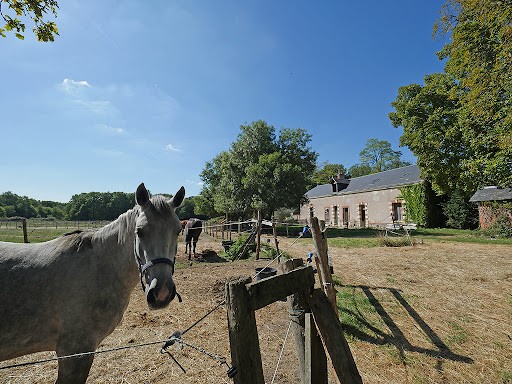
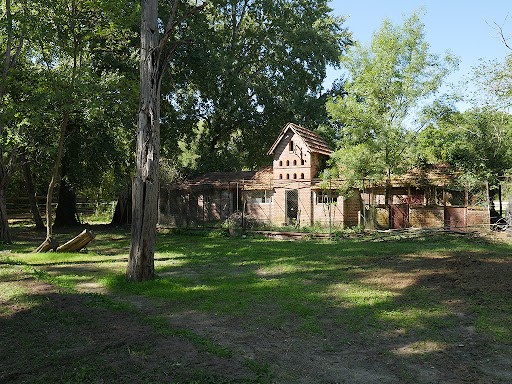
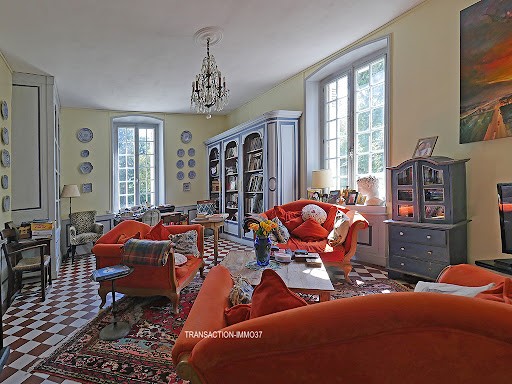
Magnificent 18th-20th century castle to the north of Tours, without any vis-à-vis, surrounded by its park, its forest including beautiful subjects, gardens, orchard. Not far from the TGV station, Tours Val de Loire airport, close to networks and shops. Castle having preserved all its period elements (parquet floors, beams, woodwork, floor tiles, mosaic floor, oak staircase, etc.). 1st order location.
1st order location. This beautiful estate has 4 entrances. It breaks down as follows:
- 18th-XX castle with 775m2 of living space and a floor area of 1074m2, including a central body and 2 east and west wings. Several magnificent lounges (5) having retained all their old elements (woodwork, parquet floors, fireplaces...), 18 bedrooms in the castle including 7 to be restored.
- 2 outbuildings of: approximately 400m2 on the ground on 2 floors including 260m2 of living space and approximately 182m2 on the ground on 2 floors.
Exteriors:
- Wooded park, forest, 2 wells,
- Game dryer, former kennel and former dovecote,
- 9 outdoor boxes, 1 fenced round pen of 17 m, all with sand & fiber surfaces... and a large 60x45 arena, 1 round pen 20x20
- Paddocks with shelters and equestrian paths through the forests
- Former vegetable garden enclosed by walls 1ha on its 3 sides
- 18th century greenhouse with its tower to be restored
- Old press to restore
Other information:
- DPE: G (379Kwh/m2/year) and GES: G (103kg CO2/m2/year). DPE carried out on October 30, 2023, final energy consumption of the accommodation is 341Kwh/m2/year, consumption reported to the living area.
- Single glazing,
- Wood and fuel oil heating, Viessmann (boiler, 5000l tank). Radiators for the 3 apartments (north wing).
- 2 existing septic tanks not used, 1 micro station installed about 6 years ago.
- TF: €4,700 on the entire property (to be reviewed)
- Work is to be expected on a few rooms upstairs (refreshments) and restoration work to be expected on the 2nd and 3rd floors of the castle. Roof maintained every year.
- Upgrading of septic tanks will be necessary depending on use. Installation of a micro-station about 7 years ago.
- Single glazing. Heating: Fuel oil and radiators for the 3 apartments in the North wing.
Information on the risks to which this property is exposed is available on the Géorisques website: ... />To find out more, contact us, a complete file will be sent to you. Mehr anzeigen Weniger anzeigen Splendide château XVIII-XX, 1074m2 au sol dont 775m2 hab env.,18 chambres, 23 pièces, nombreuses dépendances 582m2 au sol env., 23ha, piscine
Magnifique château du XVIII- XX au Nord de Tours, sans aucun vis-à-vis, entouré de son parc, de sa forêt comprenant de beaux sujets, jardins, verger. Non loin de la gare TGV, de l’aéroport de Tours Val de Loire, proche des réseaux et commerces. Château ayant préservé tous ses éléments d’époques (parquets, poutres, boiseries, tomettes, sol en mosaïque, escalier en chêne…). Localisation de 1er ordre.
Localisation de 1er ordre. Ce beau domaine possède 4 entrées. Il se décompose de la façon suivante :
- Château du XVIII-XX de 775m2 habitables et d’une surface au sol de 1074m2, comprenant un corps central et 2 ailes Est et Ouest. Plusieurs magnifiques salons (5) ayant conservés tous leurs éléments anciens ( boiseries, parquets, cheminées...), 18 chambres au château dont 7 à restaurer.
- 2 dépendances . 1ère dépendance de 400m2 au sol environ sur 2 étages : garages, écuries, sellerie, ... À l'étage ancien logement à restaurer. 2nde dépendance de 182m2 au sol environ sur 2 étages : 2 grandes pièces à restaurer avec étage.
Extérieurs :
- Parc boisé, Forêt, 2 puits,
- Séchoir à gibier, Ancien Chenil et ancien pigeonnier,
- 9 boxes extérieurs, 1 Rond de longe de 17 m clôturé, le tout avec des surfaces en sable & fibre… et une grande carrière 60x45 , 1 rond de longe 20x20
- Paddocks avec abris et chemins équestres à travers les forêts
- Ancien potager clos de murs 1ha sur ses 3 côtés
- Serre du XVIII avec sa tour à restaurer
- Ancien pressoir à restaurer
Autres informations :
- DPE : G (379Kwh/m2/an) et GES : G (103kg CO2/m2/an). DPE réalisé le 30 octobre 2023, consommation en énergie finale du logement est de 341Kwh/m2/an, consommation rapportée à la surface habitable.
- Simple vitrage,
- Chauffage bois et fioul, Viessmann (chaudière, cuve 5000l). Radiateurs pour les 3 appartements (aile nord).
- 2 fosses septiques existantes non utilisées, 1 micro station installée il y a 6 ans environ.
- TF : 4700€ sur l’entière propriété ( à revoir)
- Travaux sont à prévoir sur quelques pièces à l’étage (rafraichissements) et des travaux de restauration à prévoir au 2nd et 3ième étage du château. Toiture entretenue tous les ans.
- Mise aux normes des fosses septiques seront nécessaires en fonction de l’utilisation . Installation d'une micro-station il y a environ 7 ans.
- Simple vitrage. Chauffage : Fioul et radiateurs pour les 3 appartement aile Nord.
Les informations sur les risques auxquels ce bien est exposé sont disponibles sur le site Géorisques : ... />Pour en savoir plus, nous contacter, un dossier complet vous sera transmis. XVIII-XX chateau, 1074m2 surface area including 775m2 of living space, 18 bedrooms, 23 rooms, numerous outbuildings approx. 582m2 on the ground, 25ha, swimming pool
Magnificent 18th-20th century castle to the north of Tours, without any vis-à-vis, surrounded by its park, its forest including beautiful subjects, gardens, orchard. Not far from the TGV station, Tours Val de Loire airport, close to networks and shops. Castle having preserved all its period elements (parquet floors, beams, woodwork, floor tiles, mosaic floor, oak staircase, etc.). 1st order location.
1st order location. This beautiful estate has 4 entrances. It breaks down as follows:
- 18th-XX castle with 775m2 of living space and a floor area of 1074m2, including a central body and 2 east and west wings. Several magnificent lounges (5) having retained all their old elements (woodwork, parquet floors, fireplaces...), 18 bedrooms in the castle including 7 to be restored.
- 2 outbuildings of: approximately 400m2 on the ground on 2 floors including 260m2 of living space and approximately 182m2 on the ground on 2 floors.
Exteriors:
- Wooded park, forest, 2 wells,
- Game dryer, former kennel and former dovecote,
- 9 outdoor boxes, 1 fenced round pen of 17 m, all with sand & fiber surfaces... and a large 60x45 arena, 1 round pen 20x20
- Paddocks with shelters and equestrian paths through the forests
- Former vegetable garden enclosed by walls 1ha on its 3 sides
- 18th century greenhouse with its tower to be restored
- Old press to restore
Other information:
- DPE: G (379Kwh/m2/year) and GES: G (103kg CO2/m2/year). DPE carried out on October 30, 2023, final energy consumption of the accommodation is 341Kwh/m2/year, consumption reported to the living area.
- Single glazing,
- Wood and fuel oil heating, Viessmann (boiler, 5000l tank). Radiators for the 3 apartments (north wing).
- 2 existing septic tanks not used, 1 micro station installed about 6 years ago.
- TF: €4,700 on the entire property (to be reviewed)
- Work is to be expected on a few rooms upstairs (refreshments) and restoration work to be expected on the 2nd and 3rd floors of the castle. Roof maintained every year.
- Upgrading of septic tanks will be necessary depending on use. Installation of a micro-station about 7 years ago.
- Single glazing. Heating: Fuel oil and radiators for the 3 apartments in the North wing.
Information on the risks to which this property is exposed is available on the Géorisques website: ... />To find out more, contact us, a complete file will be sent to you.