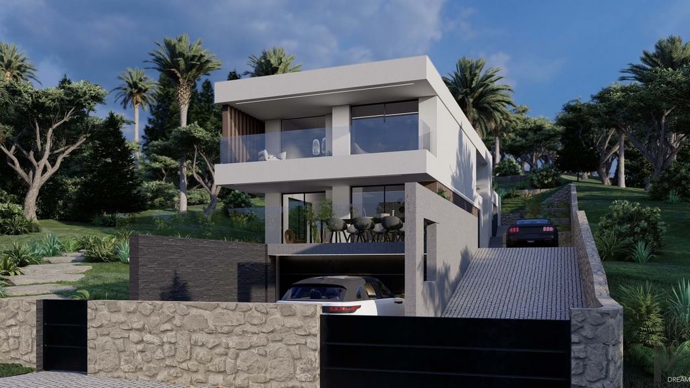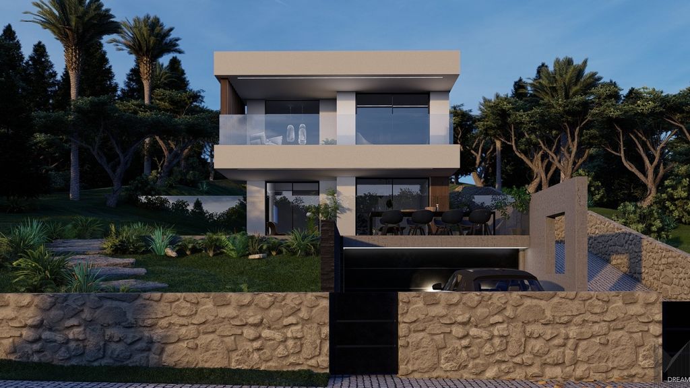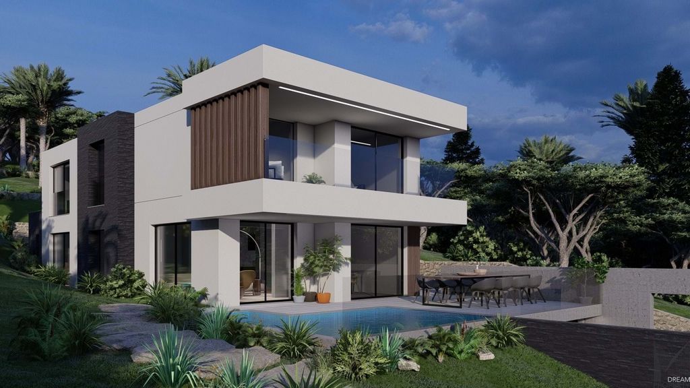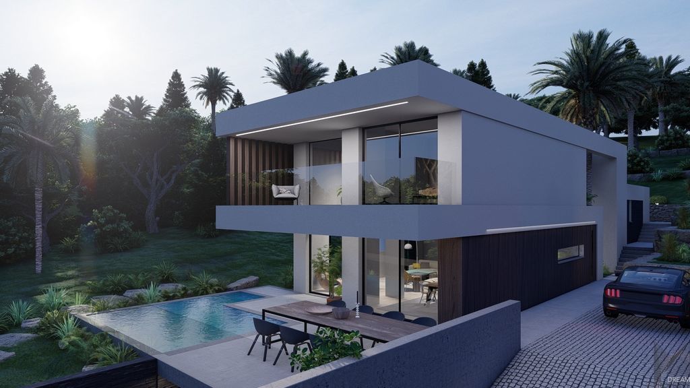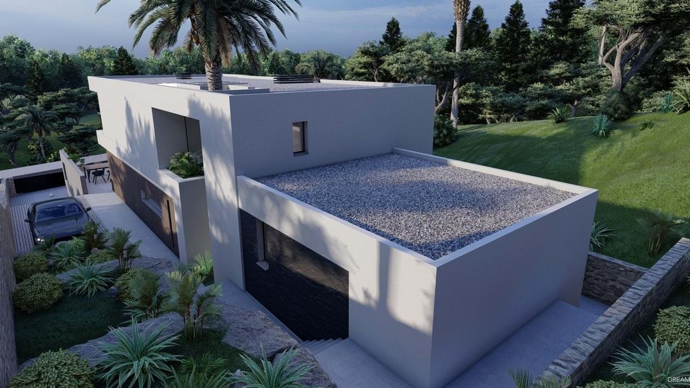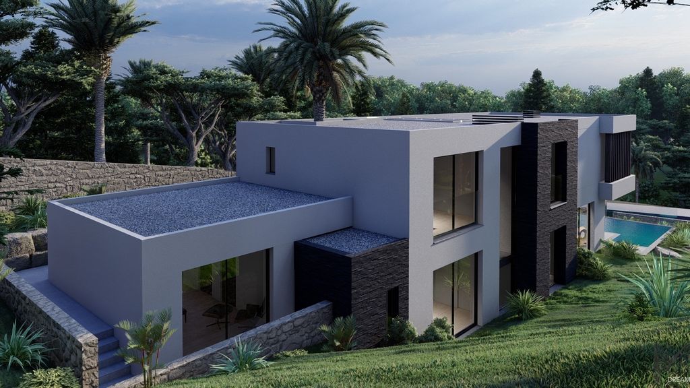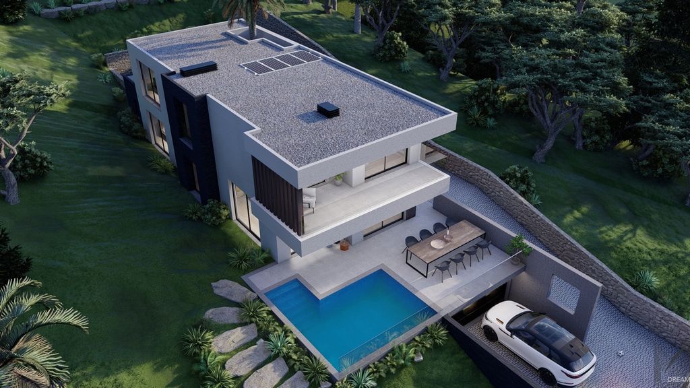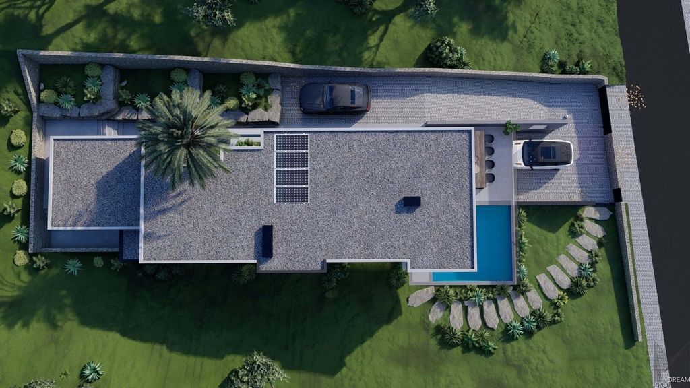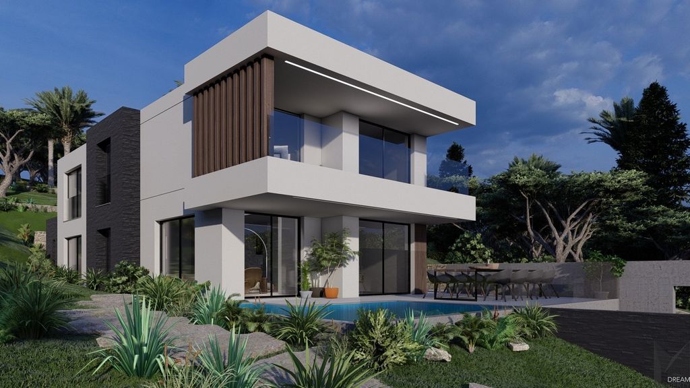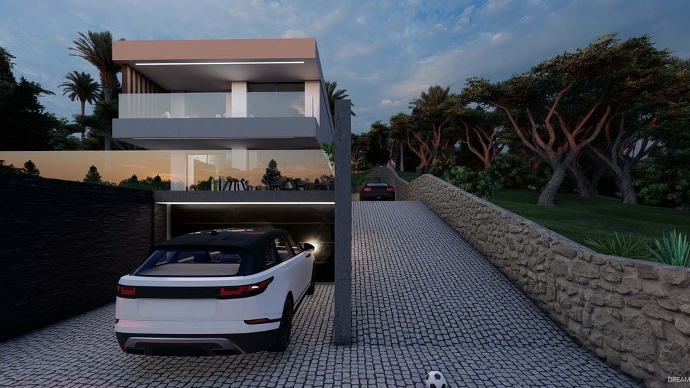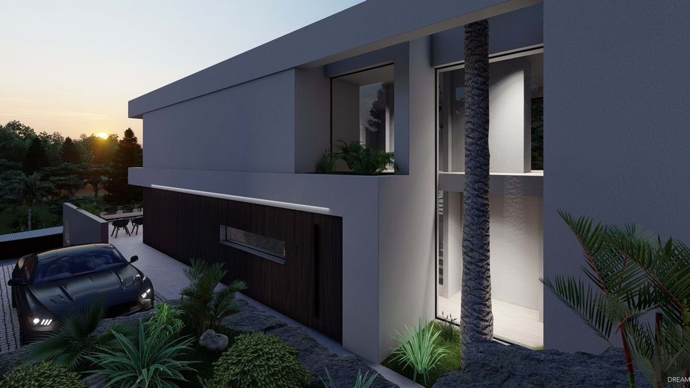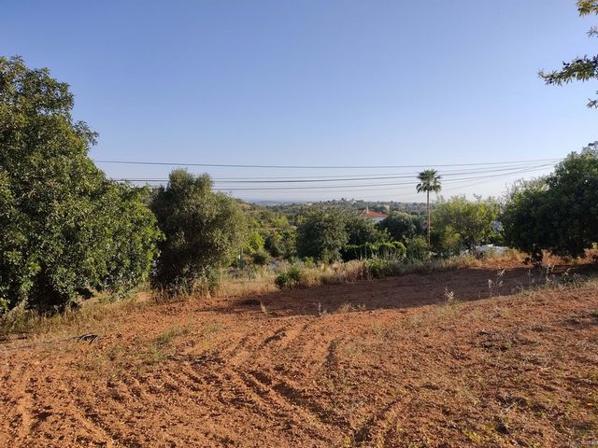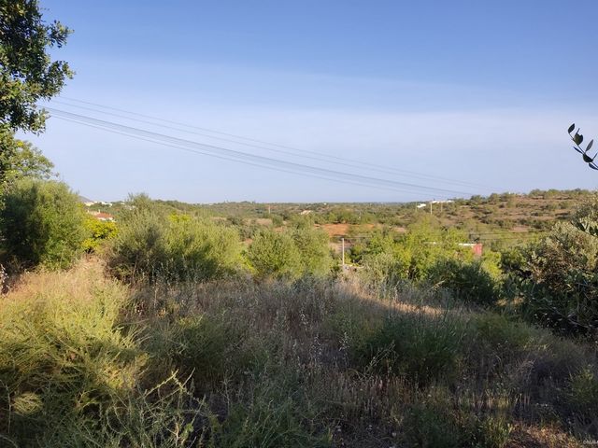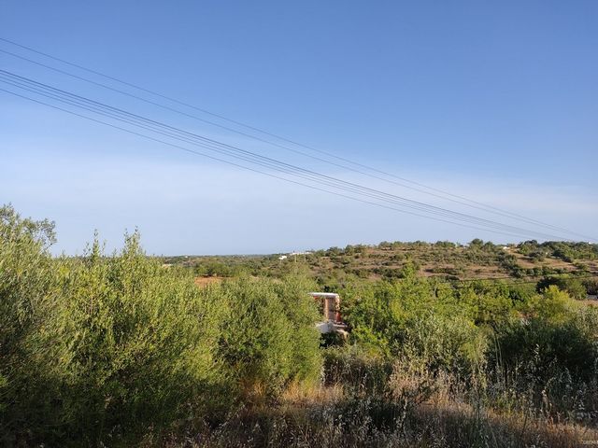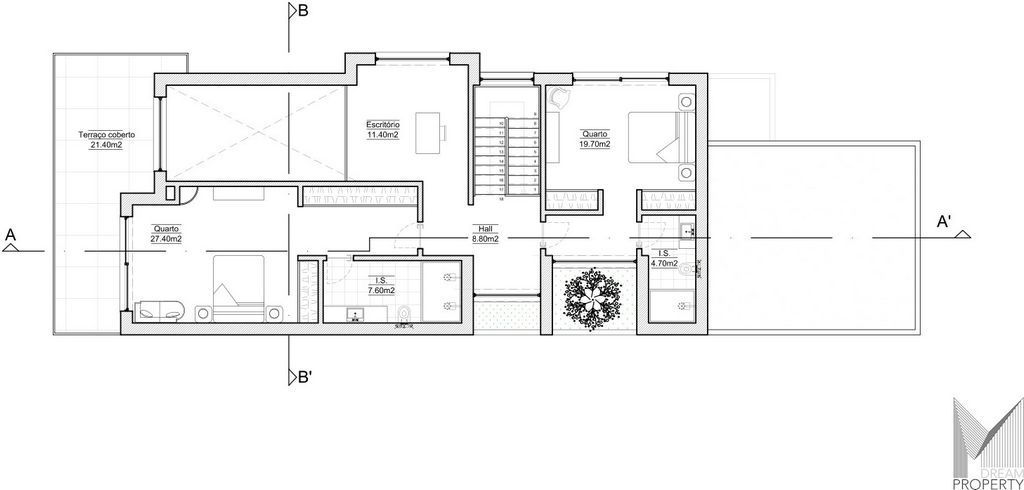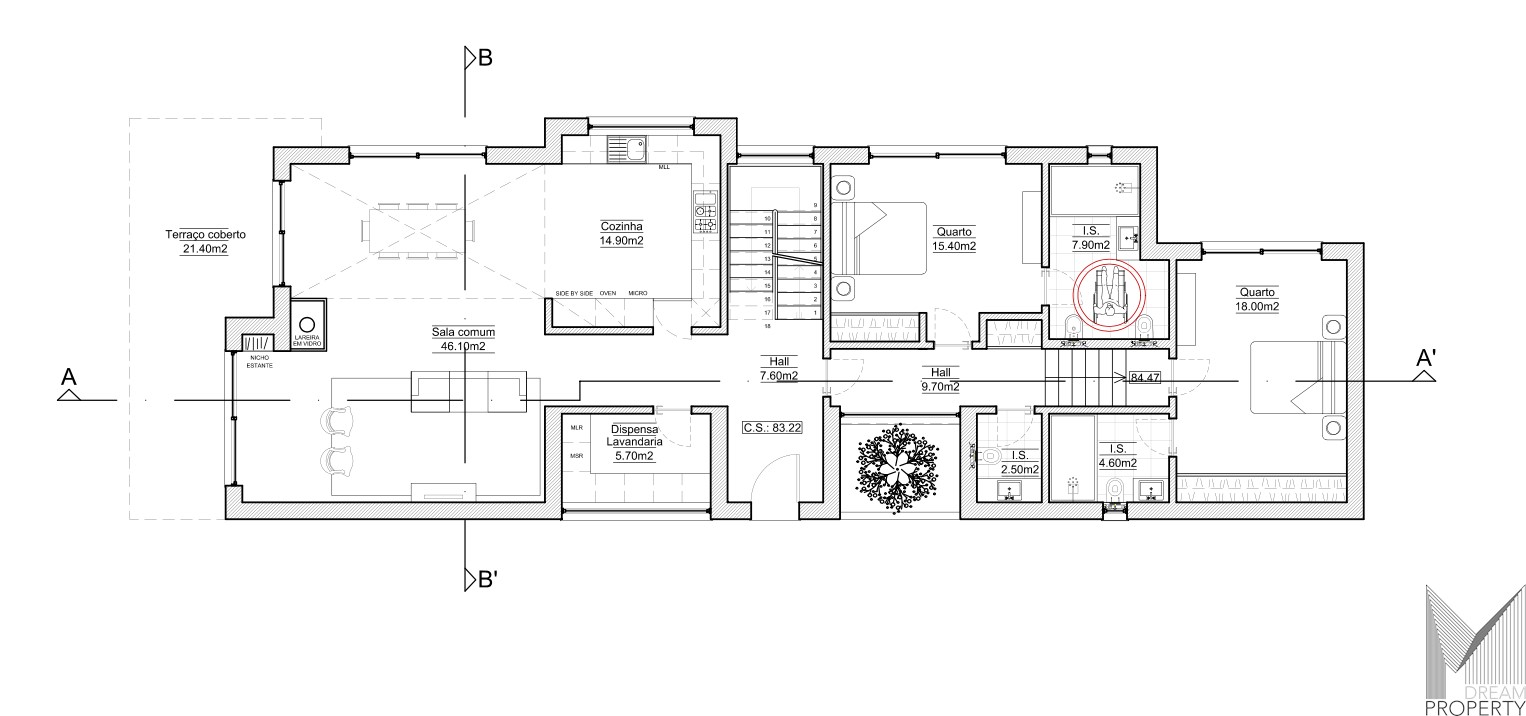DIE BILDER WERDEN GELADEN…
Grundstücke (Zum Verkauf)
1.421 m²
Aktenzeichen:
EDEN-T68439009
/ 68439009
Grundstück von 1421 m2 in Vale Covo in einer sehr ruhigen Gegend, 10 Minuten vom Zentrum von Vilamoura entfernt. Dieses Los hat ein genehmigtes Architekturprojekt mit den folgenden Bereichen:> Implantationsfläche: 168,90 m2> Bruttobaufläche: 270m2Das Projekt auf den Bildern entspricht einer modernen Villa mit 2 Etagen, einem Keller und einer großen Fläche mit Swimmingpool und Garten.Es ist wichtig zu beachten, dass die Zufahrt über die asphaltierte Straße, die Straße M1293, erfolgt und dass sie nach Süden ausgerichtet ist und eine sehr freie Sicht bietet. Bei Interesse kann es auch mit dem bereits gebauten Haus nach Verhandlung mit dem Eigentümer verkauft werden.Merkmale Design zugelassen für Haus mit Keller, G/f, 1. Stock, Pool und Gartenbereich:Brutto-Kellerbaufläche: 156,60m2> Garage: 122.10m2> Lagerung: 3,70m2Bruttobaufläche des Grundstücks: 168,90 m2> Gemeinschaftsraum: 40,70m2> Küche: 14,30m2> Wäscherei/Nebenkosten: 5,70 m2> WC: 2,50m2> Suite 1: 15,40 m2 + 7,90 m2> Suite 2: 17,90 m2 + 4,60 m2Bruttobaufläche des 1. Stocks: 101,10m2> Suite 3: 19,70 m2 + 4,70 m2> Büro: 11,40m2> Master-Suite: 27,40 m2 + 7,60 m2> Überdachte Terrasse: 21,40m2
Mehr anzeigen
Weniger anzeigen
Terrain de 1421 m2 situé à Vale Covo dans un quartier très calme, à 10 minutes du centre de Vilamoura. Ce lot a approuvé le projet architectural avec les zones suivantes: > zone dimplantation: 168,90m2> Surface de construction brute: 270m2Le projet dans les images correspond à une villa moderne, ayant la maison 2 étages, un sous-sol et une grande surface de piscine et de jardin. Éportant de noter que les accès sont effectués par la route goudronnée, route M1293, et quil est face au sud ayant une vue très dégagée. Si vous êtes intéressé, il peut également être vendu avec la maison déjà construite par la négociation avec le owner. Conception de Features approuvée pour la maison avec sous-sol, r/c, 1er étage et piscine et jardin:Gross zone de construction du sous-sol: 156.60m2> Garage: 122.10m2> Stockage: 3.70m2Gross zone de construction du sol: 168.3 90m2> Salle commune: 40.70m2> Cuisine: 14.30m2> Blanchisserie/Dépenses: 5.70 m2> wc: 2.50m2> Suite 1: 15.40m2 + 7.90m2> Suite 2: 17.90m2 + 4.60m2Gross zone de construction du 1er étage: 101.10m2> Suite 3: 1 9.70m2 + 4.70m2> Bureau: 11.40m2> Suite principale: 27.40m2 + 7.60m2> Terrasse couverte: 21.40m2
Lote de terreno de 1421 m2 localizado em Vale Covo numa zona bastante calma, estando a 10 minutos do centro de Vilamoura.Este lote tem projeto de arquitectura aprovado com as seguintes áreas:> Área de implantação: 168,90m2> Área bruta de construção: 270m2O projeto nas imagens corresponde a uma moradia moderna, tendo a casa 2 pisos, uma cave e uma ampla zona de piscina e jardim.Importante salientar que os acessos são feitos por estrada alcatroada, estrada M1293, e que a mesma se encontra virada a sul tendo uma vista bastante desafogada.Caso tenha interesse, também poderá ser vendido com a casa já construída mediante negociação com o proprietário.Características projeto aprovado para casa com cave, R/C, 1º piso e zona de piscina e jardim:Área bruta de construção da cave: 156.60m2> Garagem: 122.10m2> Arrumos: 3.70m2Área bruta de construção do R/C: 168.90m2> Sala comum: 40.70m2> Cozinha: 14.30m2> Lavandaria/Despesa: 5.70 m2> WC social: 2.50m2> Suite 1: 15.40m2 + 7.90m2> Suite 2: 17.90m2 + 4.60m2Área bruta de construção do 1º piso: 101.10m2> Suite 3: 19.70m2 + 4.70m2> Escritório: 11.40m2> Master suite: 27.40m2 + 7.60m2> Terraço coberto: 21.40m2
Plot of land of 1421 m2 located in Vale Covo in a very quiet area, being 10 minutes from the center of Vilamoura. This lot has approved architectural project with the following areas:> Implantation area: 168.90m2> Gross construction area: 270m2The project in the images corresponds to a modern villa, with 2 floors, a basement and a large area of swimming pool and garden. Important to note that the accesses are made by tarmac road, road M1293, and that it is facing south having a very unobstructed view. If you are interested, it can also be sold with the house already built by negotiation with the owner. Features design approved for home with basement, G/f, 1st floor, pool and garden area:Gross basement construction area: 156.60m2> Garage: 122.10m2> Storage: 3.70m2Gross construction area of the Ground: 168.90m2> Common room: 40.70m2> Kitchen: 14.30m2> Laundry/Expense: 5.70 m2> wc: 2.50m2> Suite 1: 15.40m2 + 7.90m2> Suite 2: 17.90m2 + 4.60m2Gross construction area of the 1st floor: 101.10m2> Suite 3: 19.70m2 + 4.70m2> Office: 11.40m2> Master suite: 27.40m2 + 7.60m2> Covered terrace: 21.40m2
Grundstück von 1421 m2 in Vale Covo in einer sehr ruhigen Gegend, 10 Minuten vom Zentrum von Vilamoura entfernt. Dieses Los hat ein genehmigtes Architekturprojekt mit den folgenden Bereichen:> Implantationsfläche: 168,90 m2> Bruttobaufläche: 270m2Das Projekt auf den Bildern entspricht einer modernen Villa mit 2 Etagen, einem Keller und einer großen Fläche mit Swimmingpool und Garten.Es ist wichtig zu beachten, dass die Zufahrt über die asphaltierte Straße, die Straße M1293, erfolgt und dass sie nach Süden ausgerichtet ist und eine sehr freie Sicht bietet. Bei Interesse kann es auch mit dem bereits gebauten Haus nach Verhandlung mit dem Eigentümer verkauft werden.Merkmale Design zugelassen für Haus mit Keller, G/f, 1. Stock, Pool und Gartenbereich:Brutto-Kellerbaufläche: 156,60m2> Garage: 122.10m2> Lagerung: 3,70m2Bruttobaufläche des Grundstücks: 168,90 m2> Gemeinschaftsraum: 40,70m2> Küche: 14,30m2> Wäscherei/Nebenkosten: 5,70 m2> WC: 2,50m2> Suite 1: 15,40 m2 + 7,90 m2> Suite 2: 17,90 m2 + 4,60 m2Bruttobaufläche des 1. Stocks: 101,10m2> Suite 3: 19,70 m2 + 4,70 m2> Büro: 11,40m2> Master-Suite: 27,40 m2 + 7,60 m2> Überdachte Terrasse: 21,40m2
Parcela de terreno de 1421 m2 ubicada en Vale Covo en una zona muy tranquila, estando a 10 minutos del centro de Vilamoura. Este lote cuenta con proyecto arquitectónico aprobado con las siguientes áreas:> Área de implantación: 168,90m2> Superficie bruta construida: 270m2El proyecto de las imágenes corresponde a una villa moderna, de 2 plantas, sótano y una amplia zona de piscina y jardín.Es importante destacar que los accesos se realizan por carretera asfaltada, carretera M1293, y que está orientada al sur teniendo una vista muy despejada. Si está interesado, también se puede vender con la casa ya construida mediante negociación con el propietario.Características diseño homologado para vivienda con sótano, G/f, 1ª planta, piscina y zona ajardinada:Superficie bruta construida del sótano: 156,60m2> Garaje: 122.10m2> Almacenamiento: 3.70m2Superficie bruta de construcción del terreno: 168.90m2> Sala común: 40,70m2> Cocina: 14.30m2> Lavandería/Gastos: 5.70 m2> WC: 2,50m2> Suite 1: 15,40m2 + 7,90m2> Suite 2: 17,90m2 + 4,60m2Superficie bruta construida de la 1ª planta: 101,10m2> Suite 3: 19,70m2 + 4,70m2> Oficina: 11.40m2> Master suite: 27,40m2 + 7,60m2> Terraza cubierta: 21,40m2
Парцел от 1421 м2, разположен във Вале Ково, в много тих район, на 10 минути от центъра на Виламура. Този парцел има одобрен архитектурен проект със следните площи:> Площ за имплантиране: 168.90m2> Брутна застроена площ: 270м2Проектът в изображенията съответства на модерна вила, с 2 етажа, мазе и голяма площ от басейн и градина.Важно е да се отбележи, че достъпите са направени по асфалтов път, път M1293 и че той е обърнат на юг с много безпрепятствена гледка. Ако проявявате интерес, тя може да бъде продадена и с вече построената къща чрез договаряне със собственика.Характеристики дизайн, одобрен за дом с мазе, G/f, 1-ви етаж, басейн и градина:Брутна площ на сутерена: 156.60м2> Гараж: 122.10м2> Склад: 3.70m2Брутна застроена площ на парцела: 168.90м2> Обща стая: 40.70м2> Кухня: 14.30м2> Пране/Разход: 5.70 м2> WC: 2.50m2> Апартамент 1: 15.40м2 + 7.90м2> Апартамент 2: 17.90m2 + 4.60m2Брутна застроена площ на 1-ви етаж: 101.10м2> Апартамент 3: 19.70м2 + 4.70м2> Офис: 11.40м2> Главен апартамент: 27.40м2 + 7.60м2> Покрита тераса: 21.40м2
Perceel van 1421 m2 gelegen in Vale Covo in een zeer rustige omgeving, op 10 minuten van het centrum van Vilamoura. Dit kavel heeft een goedgekeurd architectonisch project met de volgende gebieden:> Implantatie gebied: 168.90m2> Bruto bouwoppervlakte: 270m2Het project in de afbeeldingen komt overeen met een moderne villa, met 2 verdiepingen, een kelder en een groot deel van het zwembad en de tuin.Belangrijk om op te merken is dat de toegangen worden gemaakt via een geasfalteerde weg, weg M1293, en dat deze op het zuiden ligt met een zeer vrij uitzicht. Als u geïnteresseerd bent, kan het ook worden verkocht met het huis dat al is gebouwd door onderhandeling met de eigenaar.Kenmerken ontwerp goedgekeurd voor huis met kelder, G/f, 1e verdieping, zwembad en tuin:Bruto kelder bouwoppervlakte: 156,60m2> Garage: 122.10m2> Berging: 3.70m2Bruto bouwoppervlakte van de grond: 168,90m2> Gemeenschappelijke ruimte: 40.70m2> Keuken: 14.30m2> Wasserij/Kosten: 5.70 m2> WC: 2.50m2> Suite 1: 15,40m2 + 7,90m2> Suite 2: 17,90m2 + 4,60m2Bruto bouwoppervlakte van de 1e verdieping: 101,10m2> Suite 3: 19,70m2 + 4,70m2> kantoor: 11.40m2> Master suite: 27,40m2 + 7,60m2> Overdekt terras: 21.40m2
Οικόπεδο 1421 m2 που βρίσκεται στο Vale Covo σε μια πολύ ήσυχη περιοχή, 10 λεπτά από το κέντρο της Vilamoura. Το οικόπεδο αυτό έχει εγκεκριμένο αρχιτεκτονικό έργο με τους ακόλουθους τομείς:> Επιφάνεια εμφύτευσης: 168.90m2> Μικτό εμβαδόν δόμησης: 270m2Το έργο στις εικόνες αντιστοιχεί σε μια σύγχρονη βίλα, με 2 ορόφους, υπόγειο και μεγάλο χώρο πισίνας και κήπου.Σημαντικό να σημειωθεί ότι οι προσβάσεις γίνονται από ασφαλτοστρωμένο δρόμο, δρόμο Μ1293, και ότι βλέπει νότια έχοντας πολύ ανεμπόδιστη θέα. Εάν ενδιαφέρεστε, μπορεί επίσης να πωληθεί με το σπίτι που έχει ήδη κατασκευαστεί κατόπιν διαπραγμάτευσης με τον ιδιοκτήτη.Διαθέτει σχεδιασμό εγκεκριμένο για κατοικία με υπόγειο, G/f, 1ο όροφο, πισίνα και κήπο:Μικτή επιφάνεια κατασκευής υπογείου: 156.60m2> Γκαράζ: 122.10m2> Αποθήκευση: 3.70m2Μικτή δόμηση εδάφους: 168.90m2> Κοινός χώρος: 40.70m2> Κουζίνα: 14.30m2> Πλυντήριο/Έξοδα: 5.70 m2> wc: 2.50m2> Σουίτα 1: 15.40m2 + 7.90m2> Σουίτα 2: 17.90m2 + 4.60m2Μικτή επιφάνεια κατασκευής 1ου ορόφου: 101.10m2> Σουίτα 3: 19.70m2 + 4.70m2> Γραφείο: 11.40m2> Master σουίτα: 27.40m2 + 7.60m2> Καλυμμένη βεράντα: 21.40m2
Aktenzeichen:
EDEN-T68439009
Land:
PT
Stadt:
Boliqueime
Kategorie:
Wohnsitze
Anzeigentyp:
Zum Verkauf
Immobilientyp:
Grundstücke
Größe der Immobilie :
1.421 m²
PRIX PAR BIEN BOLIQUEIME
IMMOBILIENPREIS DES M² DER NACHBARSTÄDTE
| Stadt |
Durchschnittspreis m2 haus |
Durchschnittspreis m2 wohnung |
|---|---|---|
| Faro | 3.519 EUR | 3.944 EUR |
| Quarteira | 5.220 EUR | 4.947 EUR |
| Albufeira | 4.030 EUR | 3.900 EUR |
| Albufeira | 4.327 EUR | 4.005 EUR |
| Guia | 4.482 EUR | - |
| Algoz | 2.807 EUR | - |
| Alcantarilha | 3.512 EUR | - |
| Faro | 3.770 EUR | 3.876 EUR |
| Estoi | 3.818 EUR | - |
| São Brás de Alportel | 2.860 EUR | 2.483 EUR |
| São Brás de Alportel | 2.743 EUR | 2.389 EUR |
| Olhão | 3.211 EUR | 3.601 EUR |
| Olhão | 3.186 EUR | 3.254 EUR |
| Moncarapacho | 3.706 EUR | - |
| Fuseta | 3.345 EUR | - |
| Portimão | 3.098 EUR | 3.389 EUR |
| Luz | 2.918 EUR | - |
| Cabanas de Tavira | 3.419 EUR | 4.202 EUR |
