1.790.000 EUR
DIE BILDER WERDEN GELADEN…
Häuser & Einzelhäuser (Zum Verkauf)
Aktenzeichen:
EDEN-T105807501
/ 105807501
Aktenzeichen:
EDEN-T105807501
Land:
PT
Stadt:
Cascais e Estoril
Kategorie:
Wohnsitze
Anzeigentyp:
Zum Verkauf
Immobilientyp:
Häuser & Einzelhäuser
Größe der Immobilie :
315 m²
Größe des Grundstücks:
315 m²
Zimmer:
5
Schlafzimmer:
4
Badezimmer:
4
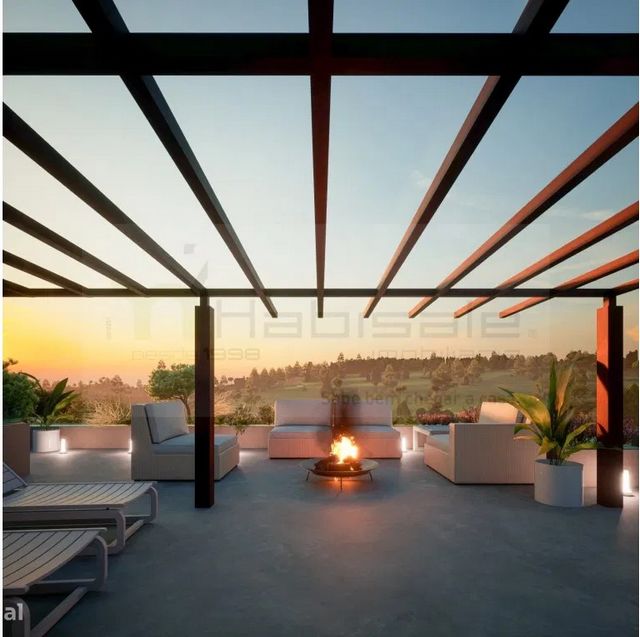
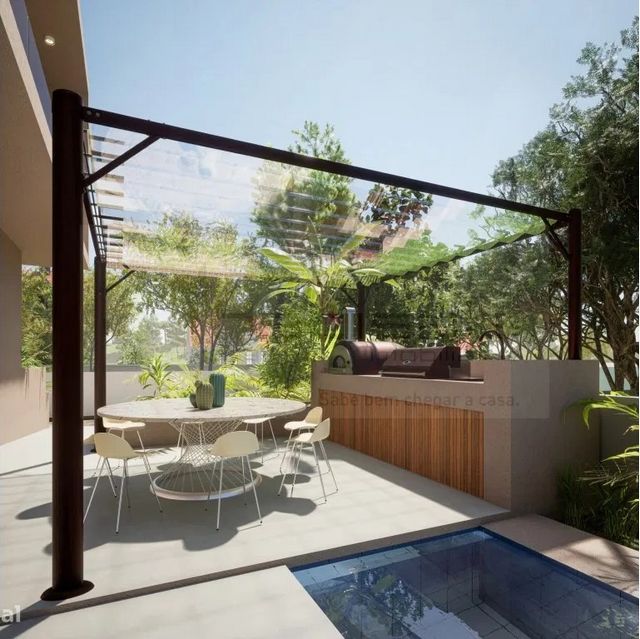
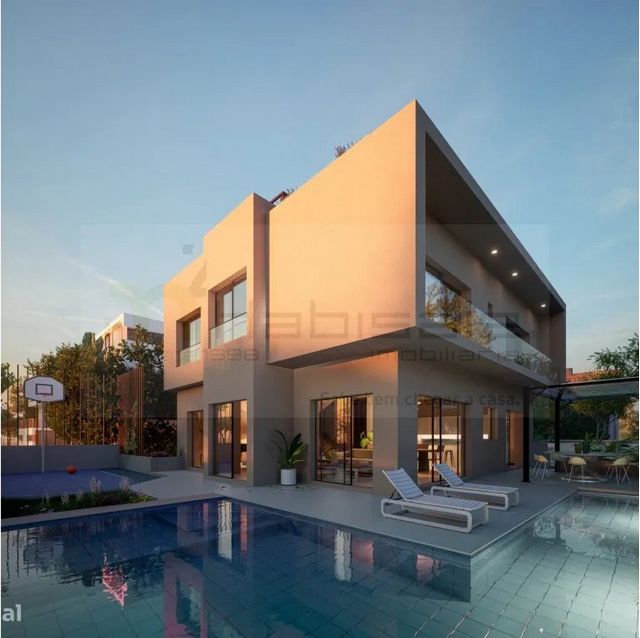
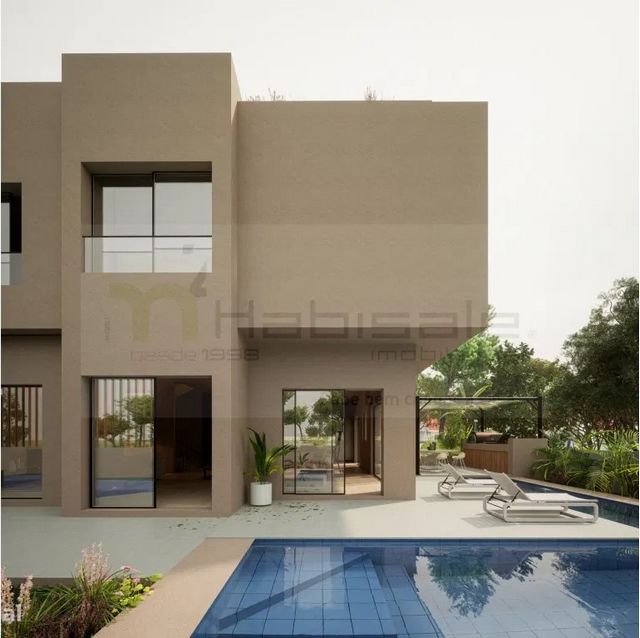
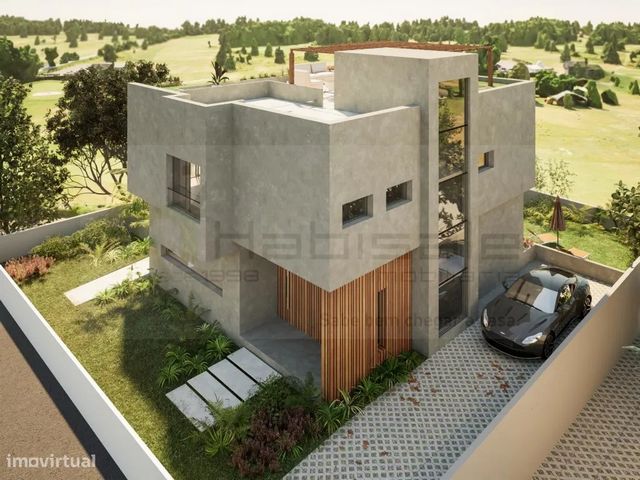

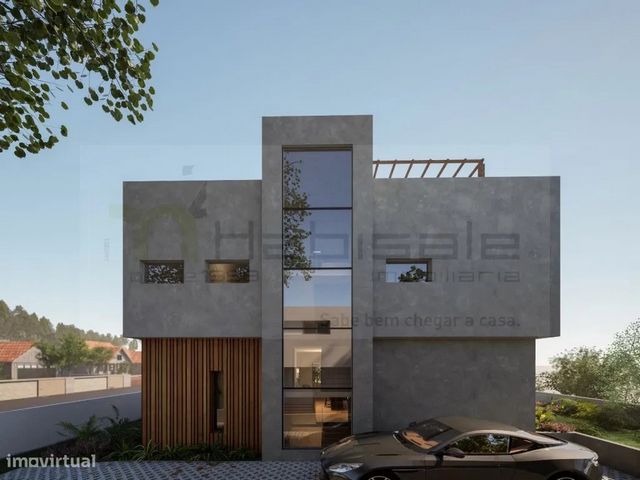
This magnificent villa is a harmonious combination of Modern Architecture and Luxury, offering unparalleled Comfort and Sophistication.
Renowned for its unique design, this property stands out for exceptional architecture. You can also benefit from a south-facing swimming pool in the shape of an 'L' and a basketball court and garden.
The house has the main confrontation, with south orientation but as it is isolated, it allows you to benefit from total solar rotation.
Description:
Floor -1
- Suite 31.64 m2 with Closet + Walking Closet + WC 4.50 m2 + balcony 11m2
- Laundry 5.10 m2
- Storage 2.75 m2
- Living room 34 m2
- Cellar 4.25 m2
Floor 0
- Kitchen with island 17.50 m2
- Balcony 5.50 m2
- Toilet 3 m2
- Living room 55.50 m2
- Gourmet Area 18 m2
- Balcony 22 m2
- South-facing pool with deck
- Basketball court
Floor 1
- Suite 22.16 m2 + WC 6.07 m2 + Closet 8.10 m2 solar orientation East and West
- Suite 20.41 m2 + WC 4.40 m2 solar orientation to the East
- Suite 22.03 m2 + WC 4.51 m2 solar orientation to South and West
Rooftop with free view to East, West and South (Golf Course)
- Technical area
-Solarium
Work in the initial phase of construction with completion scheduled for the end of 2025 at the latest.
Energy Rating: Exempt
Magnificent detached villa of modern architecture near the Estoril Golf Course with luxury finishes and very generous areas. Discover this Luxurious Modern Design Villa.
This magnificent villa is a harmonious combination of Modern Architecture and Luxury, offering unparalleled Comfort and Sophistication.
Renowned for its unique design, this property stands out for exceptional architecture. You can also benefit from a south-facing swimming pool in the shape of an 'L' and a basketball court and garden.
The house has the main confrontation, with south orientation but as it is isolated, it allows you to benefit from total solar rotation.
Description:
Floor -1
- Suite 31.64 m2 with Closet + Walking Closet + WC 4.50 m2 + balcony 11m2
- Laundry 5.10 m2
- Storage 2.75 m2
- Living room 34 m2
- Cellar 4.25 m2
Floor 0
- Kitchen with island 17.50 m2
- Balcony 5.50 m2
- Toilet 3 m2
- Living room 55.50 m2
- Gourmet Area 18 m2
- Balcony 22 m2
- South-facing pool with deck
- Basketball court
Floor 1
- Suite 22.16 m2 + WC 6.07 m2 + Closet 8.10 m2 solar orientation East and West
- Suite 20.41 m2 + WC 4.40 m2 solar orientation to the East
- Suite 22.03 m2 + WC 4.51 m2 solar orientation to South and West
Rooftop with free view to East, West and South (Golf Course)
- Technical area
-Solarium
Work in the initial phase of construction with completion scheduled for the end of 2025 at the latest.
Energy Rating: Exempt Mehr anzeigen Weniger anzeigen Magnífica moradia isolada de arquitectura moderna perto do campo de Golf do Estoril com acabamentos de luxo e áreas muitos generosas. Descubra esta Luxuosa Moradia de Design Moderno.
Esta magnífica moradia é uma combinação harmoniosa de Arquitetura Moderna e Luxo, oferecendo Conforto e Sofisticação incomparáveis.
Reconhecida pelo seu design único, esta propriedade destingue-se pela arquitectura de excepção. Pode ainda benefeciar de piscina virada a Sul em forma de 'L' e de campo de basquete e jardim.
A moradia tem a confrontação principal, com orientação Sul mas como é isolada, permite benefeciar de rotação solar total.
Descrição:
Piso -1
- Suite 31,64 m2 com Closet + Walking Closet + WC 4,50 m2 + varanda 11m2
- Lavandaria 5,10 m2
- Arrumos 2,75 m2
- Salão 34 m2
- Adega 4,25 m2
Piso 0
- Cozinha com ilha 17,50 m2
- Varanda 5,50 m2
- Wc 3 m2
- Sala 55,50 m2
- Área Gourmet 18 m2
- Varanda 22 m2
- Piscina virada a Sul com deck
- Campo de basquete
Piso 1
- Suite 22,16 m2 + WC 6,07 m2 + Closet 8,10 m2 orientação solar Este e Oeste
- Suite 20,41 m2 + WC 4,40 m2 orientação solar a Este
- Suite 22,03 m2 + WC 4,51 m2 orientação solar a Sul e Oeste
Rooftop com vista livre para Este, Oeste e Sul (campo de Golf)
- Área técnica
- Solário
Obra em fase inicial de construção com término previsto no máximo para o final de 2025.
Categoria Energética: Isento
Magnificent detached villa of modern architecture near the Estoril Golf Course with luxury finishes and very generous areas. Discover this Luxurious Modern Design Villa.
This magnificent villa is a harmonious combination of Modern Architecture and Luxury, offering unparalleled Comfort and Sophistication.
Renowned for its unique design, this property stands out for exceptional architecture. You can also benefit from a south-facing swimming pool in the shape of an 'L' and a basketball court and garden.
The house has the main confrontation, with south orientation but as it is isolated, it allows you to benefit from total solar rotation.
Description:
Floor -1
- Suite 31.64 m2 with Closet + Walking Closet + WC 4.50 m2 + balcony 11m2
- Laundry 5.10 m2
- Storage 2.75 m2
- Living room 34 m2
- Cellar 4.25 m2
Floor 0
- Kitchen with island 17.50 m2
- Balcony 5.50 m2
- Toilet 3 m2
- Living room 55.50 m2
- Gourmet Area 18 m2
- Balcony 22 m2
- South-facing pool with deck
- Basketball court
Floor 1
- Suite 22.16 m2 + WC 6.07 m2 + Closet 8.10 m2 solar orientation East and West
- Suite 20.41 m2 + WC 4.40 m2 solar orientation to the East
- Suite 22.03 m2 + WC 4.51 m2 solar orientation to South and West
Rooftop with free view to East, West and South (Golf Course)
- Technical area
-Solarium
Work in the initial phase of construction with completion scheduled for the end of 2025 at the latest.
Energy Rating: Exempt Magnificent detached villa of modern architecture near the Estoril Golf Course with luxury finishes and very generous areas. Discover this Luxurious Modern Design Villa.
This magnificent villa is a harmonious combination of Modern Architecture and Luxury, offering unparalleled Comfort and Sophistication.
Renowned for its unique design, this property stands out for exceptional architecture. You can also benefit from a south-facing swimming pool in the shape of an 'L' and a basketball court and garden.
The house has the main confrontation, with south orientation but as it is isolated, it allows you to benefit from total solar rotation.
Description:
Floor -1
- Suite 31.64 m2 with Closet + Walking Closet + WC 4.50 m2 + balcony 11m2
- Laundry 5.10 m2
- Storage 2.75 m2
- Living room 34 m2
- Cellar 4.25 m2
Floor 0
- Kitchen with island 17.50 m2
- Balcony 5.50 m2
- Toilet 3 m2
- Living room 55.50 m2
- Gourmet Area 18 m2
- Balcony 22 m2
- South-facing pool with deck
- Basketball court
Floor 1
- Suite 22.16 m2 + WC 6.07 m2 + Closet 8.10 m2 solar orientation East and West
- Suite 20.41 m2 + WC 4.40 m2 solar orientation to the East
- Suite 22.03 m2 + WC 4.51 m2 solar orientation to South and West
Rooftop with free view to East, West and South (Golf Course)
- Technical area
-Solarium
Work in the initial phase of construction with completion scheduled for the end of 2025 at the latest.
Energy Rating: Exempt
Magnificent detached villa of modern architecture near the Estoril Golf Course with luxury finishes and very generous areas. Discover this Luxurious Modern Design Villa.
This magnificent villa is a harmonious combination of Modern Architecture and Luxury, offering unparalleled Comfort and Sophistication.
Renowned for its unique design, this property stands out for exceptional architecture. You can also benefit from a south-facing swimming pool in the shape of an 'L' and a basketball court and garden.
The house has the main confrontation, with south orientation but as it is isolated, it allows you to benefit from total solar rotation.
Description:
Floor -1
- Suite 31.64 m2 with Closet + Walking Closet + WC 4.50 m2 + balcony 11m2
- Laundry 5.10 m2
- Storage 2.75 m2
- Living room 34 m2
- Cellar 4.25 m2
Floor 0
- Kitchen with island 17.50 m2
- Balcony 5.50 m2
- Toilet 3 m2
- Living room 55.50 m2
- Gourmet Area 18 m2
- Balcony 22 m2
- South-facing pool with deck
- Basketball court
Floor 1
- Suite 22.16 m2 + WC 6.07 m2 + Closet 8.10 m2 solar orientation East and West
- Suite 20.41 m2 + WC 4.40 m2 solar orientation to the East
- Suite 22.03 m2 + WC 4.51 m2 solar orientation to South and West
Rooftop with free view to East, West and South (Golf Course)
- Technical area
-Solarium
Work in the initial phase of construction with completion scheduled for the end of 2025 at the latest.
Energy Rating: Exempt