1.380.000 EUR
DIE BILDER WERDEN GELADEN…
Häuser & einzelhäuser zum Verkauf in Gordes
1.650.000 EUR
Häuser & Einzelhäuser (Zum Verkauf)
Aktenzeichen:
EDEN-T105762876
/ 105762876
Aktenzeichen:
EDEN-T105762876
Land:
FR
Stadt:
Gordes
Postleitzahl:
84220
Kategorie:
Wohnsitze
Anzeigentyp:
Zum Verkauf
Immobilientyp:
Häuser & Einzelhäuser
Größe der Immobilie :
300 m²
Größe des Grundstücks:
426 m²
Schlafzimmer:
6
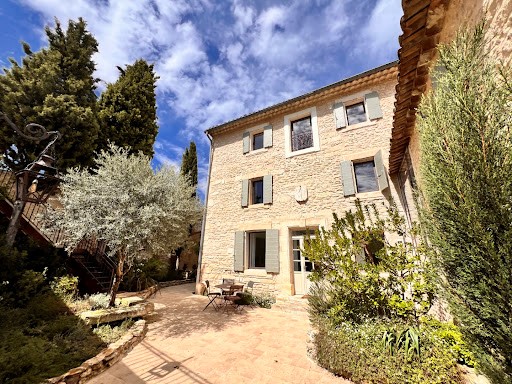
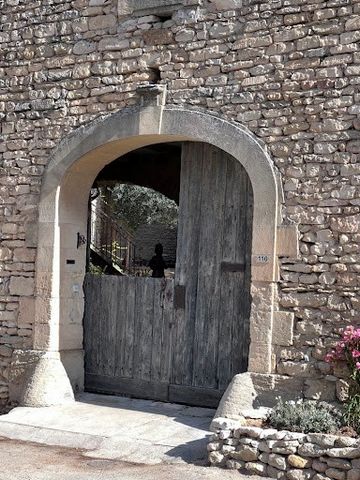
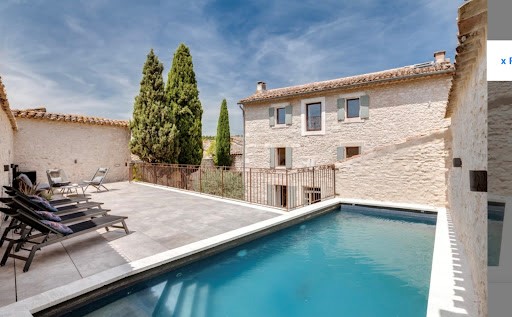
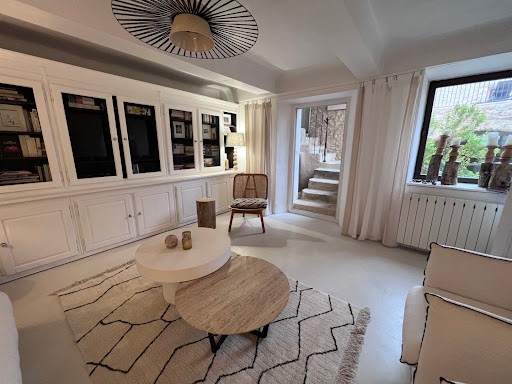

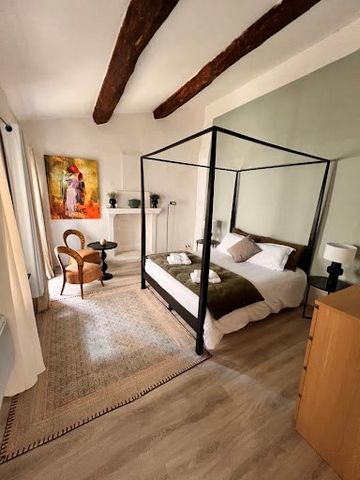
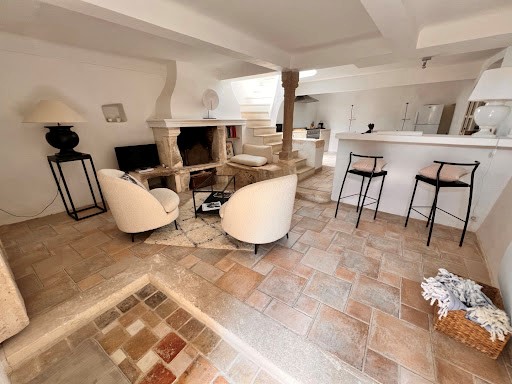
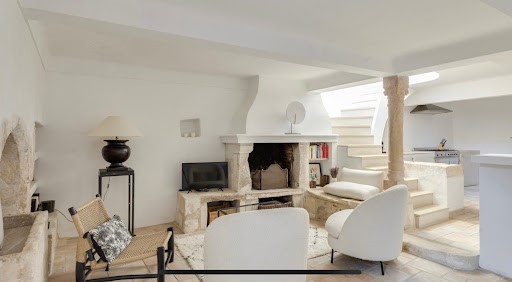
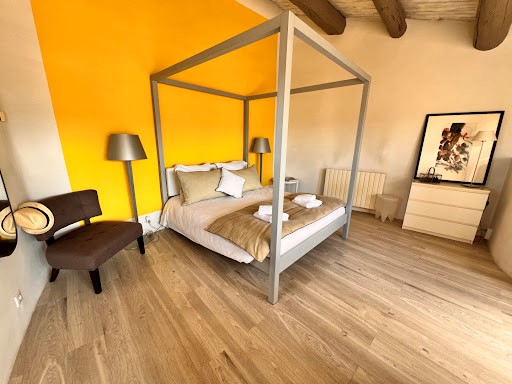
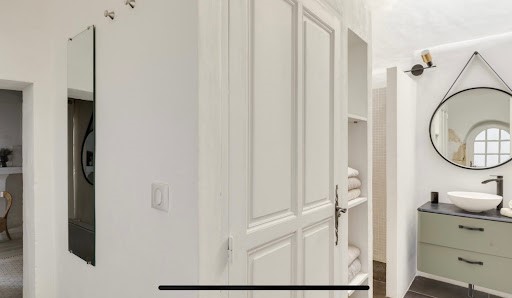
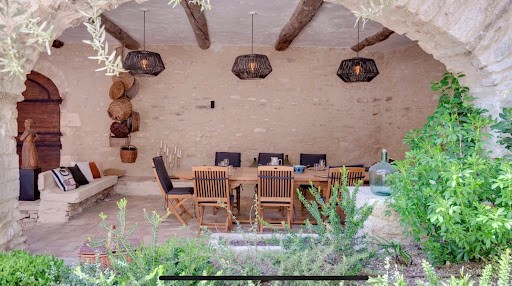
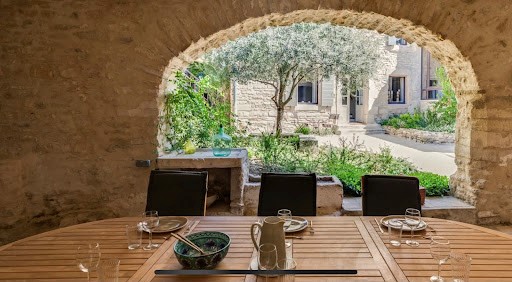
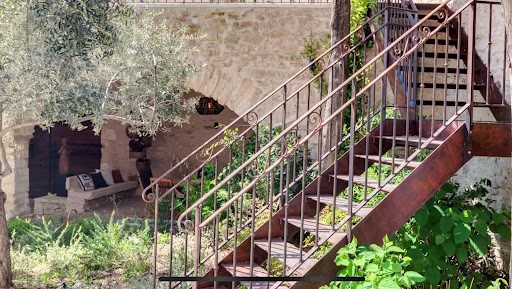
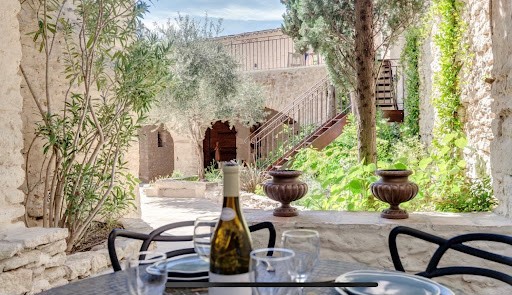
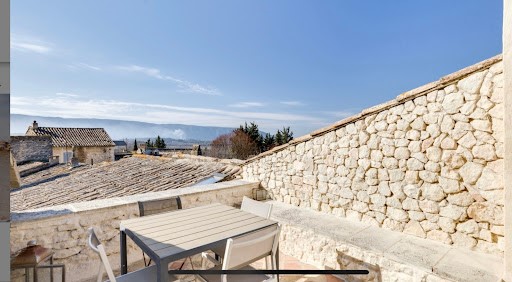
The renovation has succeeded in harmoniously blending contemporary style with the authenticity of the old. The main house, dating from the 18th century, includes a living room/library, a dining room with fireplace, and a fully equipped kitchen, all opening onto the exterior.
Upstairs, a master suite with spacious bathroom (bath, walk-in shower and toilet).
On the second floor you'll find three bedrooms, a shower room and separate WC.
The garden leads to the second building, dating from 1629. This leads to a second house of 120 m² comprising a living room with a superb fireplace, a fitted kitchen and a master suite with shower room and toilet. Upstairs is another master suite with shower room and toilet, and a roof terrace with views over the Luberon.
You'll love the interior courtyard with its high wind, and the roof terrace with 4x8 swimming pool.
A real favorite! Mehr anzeigen Weniger anzeigen Cet ensemble immobilier offre 300 m² de surface utilisable sans aucun vis-à-vis avec cour et piscine.
La rénovation réussit à marier harmonieusement le style contemporain et l'authenticité de l'ancien. La maison principale, datant du XVIIIe siècle, comprend un salon/bibliothèque, une salle à manger avec cheminée, une cuisine équipée, le tout s'ouvrant sur les espaces extérieurs.
À l'étage, une suite parentale avec salle de bain spacieuse (baignoire, douche à l'italienne et WC).
Au deuxième étage vous trouverez trois chambres, une salle d’eau et des WC séparés.
Depuis le jardin, vous accédez au second bâtiment datant de 1629. Ce dernier dessert une seconde maison de 120 m² comprenant un salon avec une superbe cheminée, une cuisine équipée ainsi que qu’une suite parentale avec salle d’eau et wc. A l’étage une autre suite parentale avec salle d’eau et WC offrant un toit-terrasse avec vue sur le Luberon.
Vous serez conquis par la cour intérieure, son grand haut-vent, ainsi que par la terrasse sur le toit avec piscine de 4x8.
Un véritable coup de cœur !
Les informations sur les risques auquel ce bien est exposé sont disponibles sur le site Géorisques ... This property offers 300 m² of unoverlooked usable space with courtyard and swimming pool.
The renovation has succeeded in harmoniously blending contemporary style with the authenticity of the old. The main house, dating from the 18th century, includes a living room/library, a dining room with fireplace, and a fully equipped kitchen, all opening onto the exterior.
Upstairs, a master suite with spacious bathroom (bath, walk-in shower and toilet).
On the second floor you'll find three bedrooms, a shower room and separate WC.
The garden leads to the second building, dating from 1629. This leads to a second house of 120 m² comprising a living room with a superb fireplace, a fitted kitchen and a master suite with shower room and toilet. Upstairs is another master suite with shower room and toilet, and a roof terrace with views over the Luberon.
You'll love the interior courtyard with its high wind, and the roof terrace with 4x8 swimming pool.
A real favorite!