1.515.521 EUR
4 Z
5 Ba
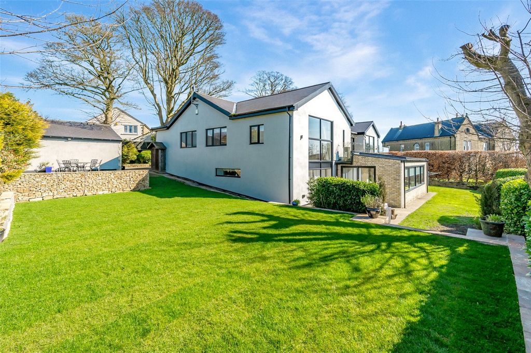
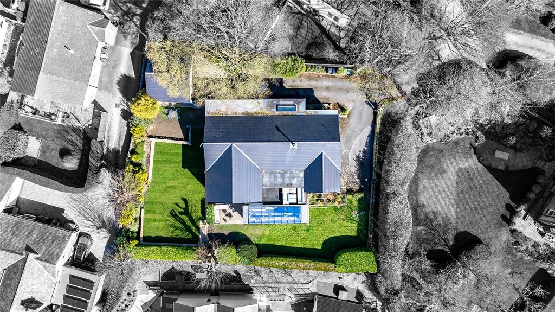
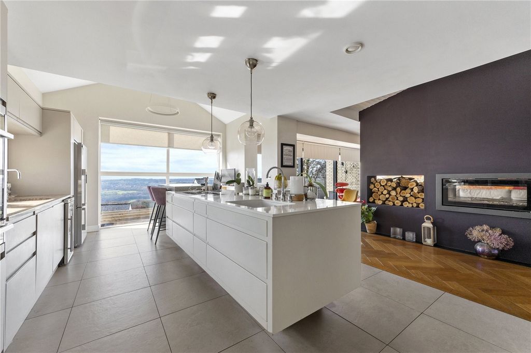
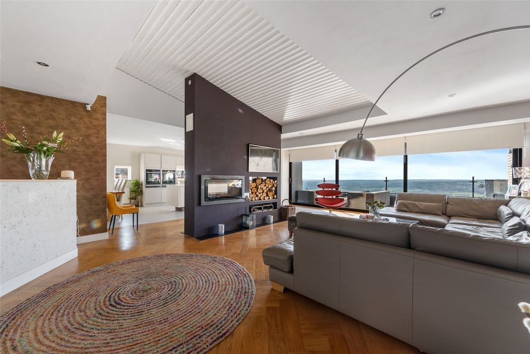
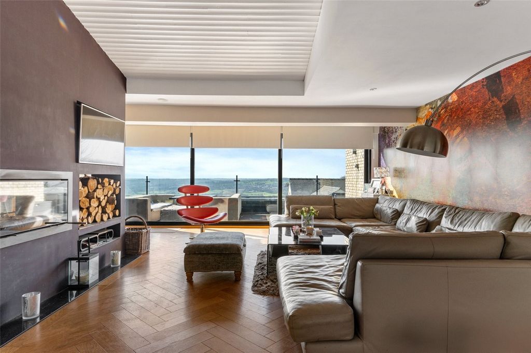
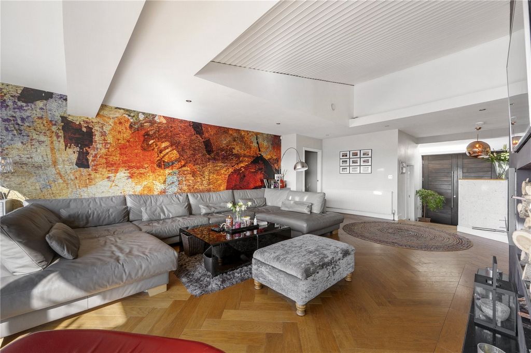
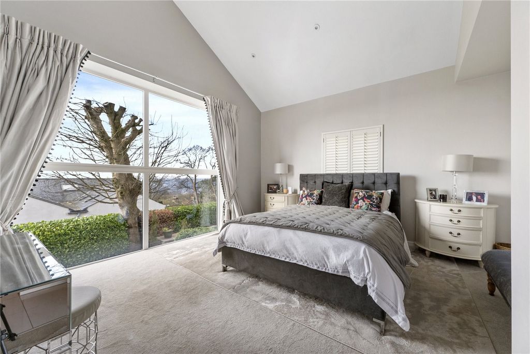
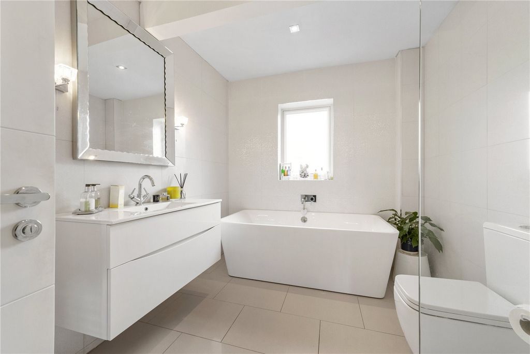
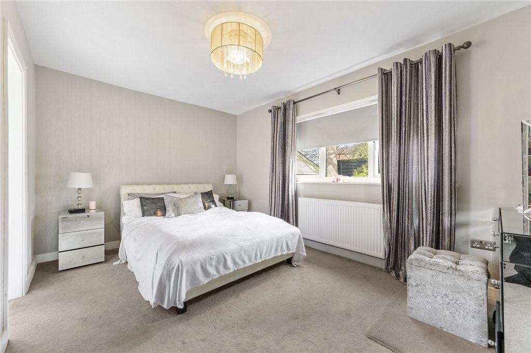
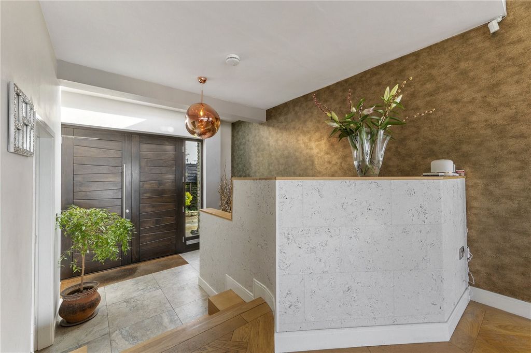
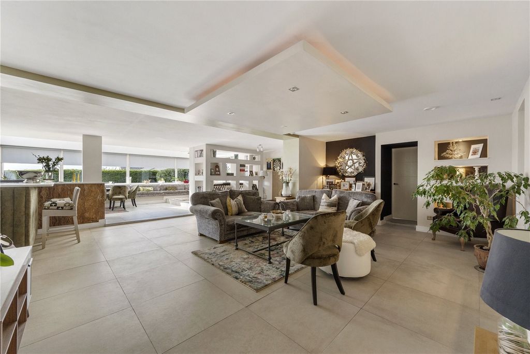
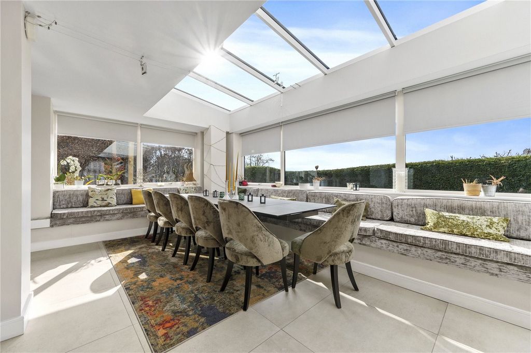
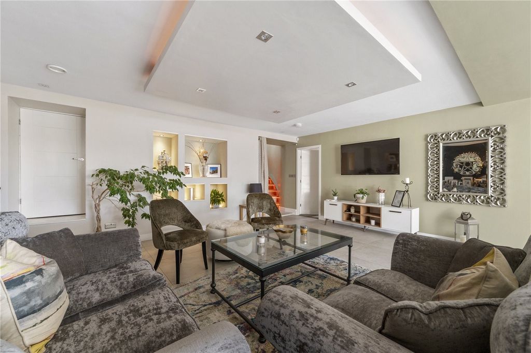
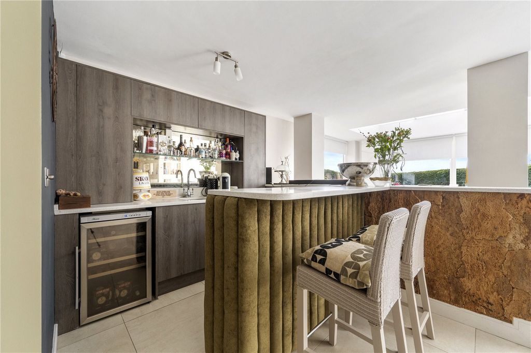
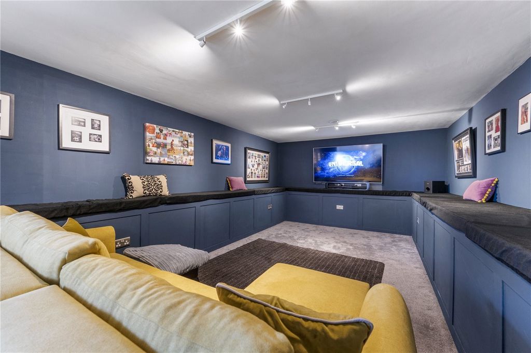
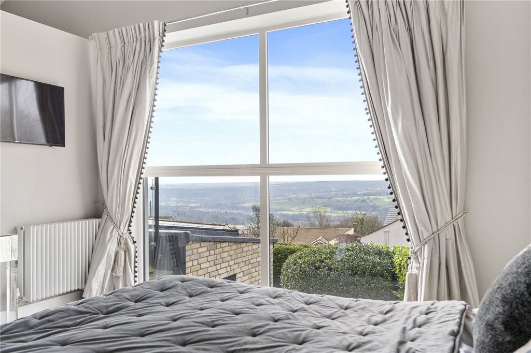
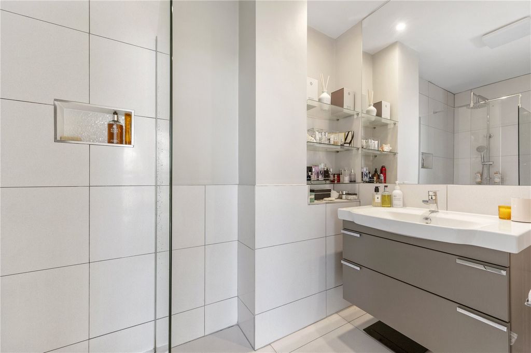
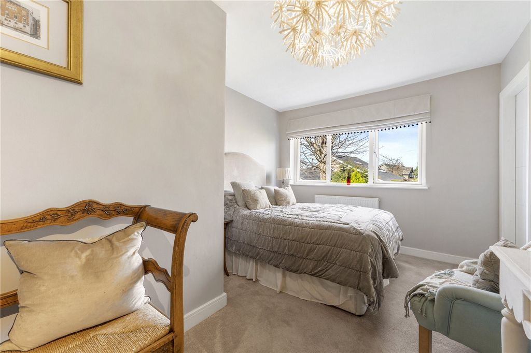
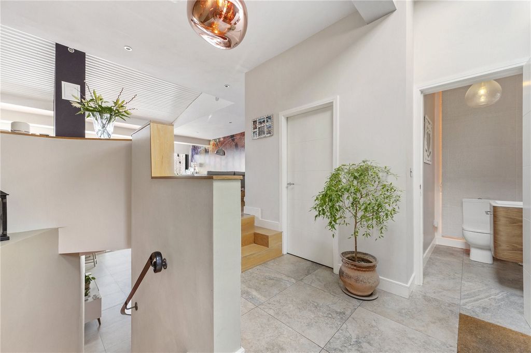
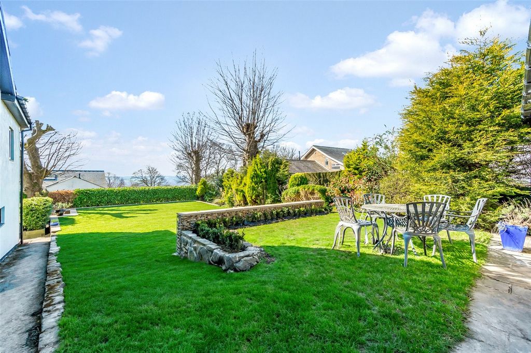
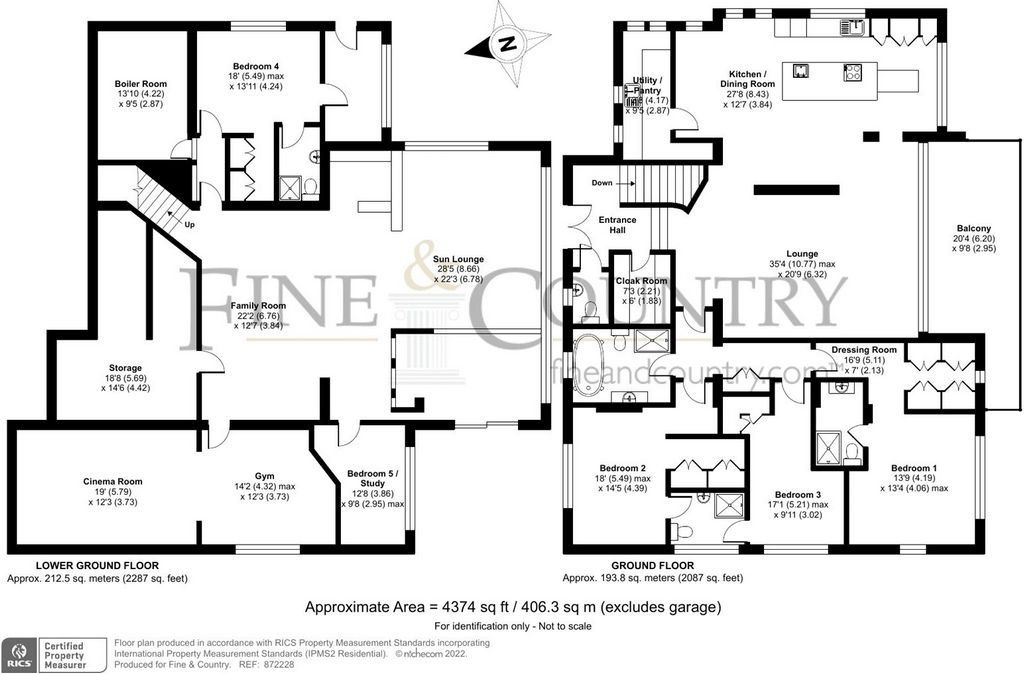
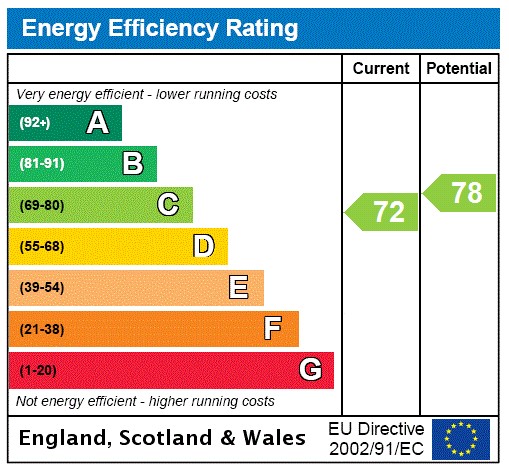
Features:
- Garage Mehr anzeigen Weniger anzeigen Skye House provides a unique opportunity to purchase a beautifully designed family home which has been renovated by the current owners and offers a stunning residence for a growing family. This exquisite property is situated within the heart of Rawdon village and boasts breath taking views to the rear. On approach to this stunning home, you are greeted with a welcoming entrance hallway with Accoya entrance doors onto the mezzanine floor with Italian porcelain tiled flooring and a skylight above. There is also a guest w.c. with a feature wall, LED lighting and a fitted two-piece suite with a “floating” wash hand basin. Furthermore, there is a cloaks/boot room with fitted shelves and storage.At the heart of this property is this magnificent open plan living and dining kitchen which has been fitted to a high specification and appointed with the finest range of appliances. The living area has beautiful, Canadian Oak flooring and a unique feature wall. This wonderful room has a dual feature log burner and sliding doors providing access onto the balcony with a glass balustrade, where you can relax and take in the fabulous views of the rear garden and beyond. The stunning dining kitchen has bespoke wall and base units, Caesarstone and granite work tops, Italian porcelain tiled flooring, a lovely breakfast bar with inset prep sink and Cessar stove. There is an integrated Hotpoint dishwasher, Franke hot water tap, Neff double oven, warming drawers and Neff induction hob. From the kitchen a door leads to the utility room with fitted wall and base units, granite work tops, Italian porcelain tiled floor, inset one and a half bowl sink with mixer tap, plumbing for a washing machine and dishwasher and access to a useful pantry.The main bedroom suite has a vaulted ceiling and amazing floor to ceiling windows allowing light to flood through with stunning views. This suite has the added advantage of a splendid walk-in dressing area with fitted hanging and storage space and a luxurious, part tiled en suite bathroom with fitted Villeroy & Boch furniture, a “floating” vanity unit, inset sink with mixer tap, a w.c., and a generous walk-in shower. There are two further stylish and spacious bedrooms, one having the benefit of a walk-in dressing room with excellent hanging and storage space. Both these bedrooms have access to a connecting fully tiled bathroom with a generous walk-in shower, w.c., wash hand basin and a chrome heated towel rail. Additionally, there is a spacious and luxurious, house bathroom with Quartz marble walls and flooring with a modern four-piece suite featuring a 'floating' vanity unit, inset sink and mixer tap, w.c., generous free-standing bathtub and a spacious walk-in shower with thermostatic control and Chrome heated towel rail. The Canadian Oak staircase with LED feature lighting leads to the amazing lower ground floor with Italian porcelain tiled flooring with zone underfloor heating and high specification lighting throughout. There is a generous family room for entertaining with a bar area with an integrated fridge, granite work tops, fitted floating shelves and additional storage. Leading on from here is a fabulous sunroom with lovely window seating, a skylight roof, fully tiled flooring with underfloor heating and patio doors with access to the rear garden. Three further bedrooms compliment this lower ground floor, one currently used as a gym and another as a study. The third bedroom features a great dressing room with excellent hanging space and a modern en suite with stone tiled flooring and Italian wall tiles comprising a vanity unit, wash hand basin with mixer taps, w.c., a considerable size walk in shower. This would make an ideal teenage suite or annex as it has its own entrance door. This wonderful home also has the added advantage of a bespoke cinema room ideal for entertaining and relaxing with family and friends.Approached through a substantial Canadian panelled electric gate, leading into the generous driveway incorporating a double garage with an electric up and over door, this perfect home sits on a substantial plot and offers a private and enclosed, south facing garden which is mainly laid to lawn with a generous patio for entertaining and alfresco dining.There are a variety of local amenities in the centre of Rawdon which include a selection of shops and good local schools, as well as the renowned private schools of Woodhouse Grove and Bronte House. Micklefield Park and Rawdon Golf and Lawn Tennis Club are both a mere 3-minute walk away. Close to hand are also the smaller villages of Yeadon, Horsforth and Guiseley.
Features:
- Garage