292.524 EUR
DIE BILDER WERDEN GELADEN…
Häuser & Einzelhäuser (Zum Verkauf)
Aktenzeichen:
EDEN-T105670492
/ 105670492
Aktenzeichen:
EDEN-T105670492
Land:
CA
Stadt:
Fort Mcmurray
Postleitzahl:
T9J1C9
Kategorie:
Wohnsitze
Anzeigentyp:
Zum Verkauf
Immobilientyp:
Häuser & Einzelhäuser
Größe der Immobilie :
126 m²
Größe des Grundstücks:
248 m²
Zimmer:
4
Schlafzimmer:
3
Badezimmer:
3
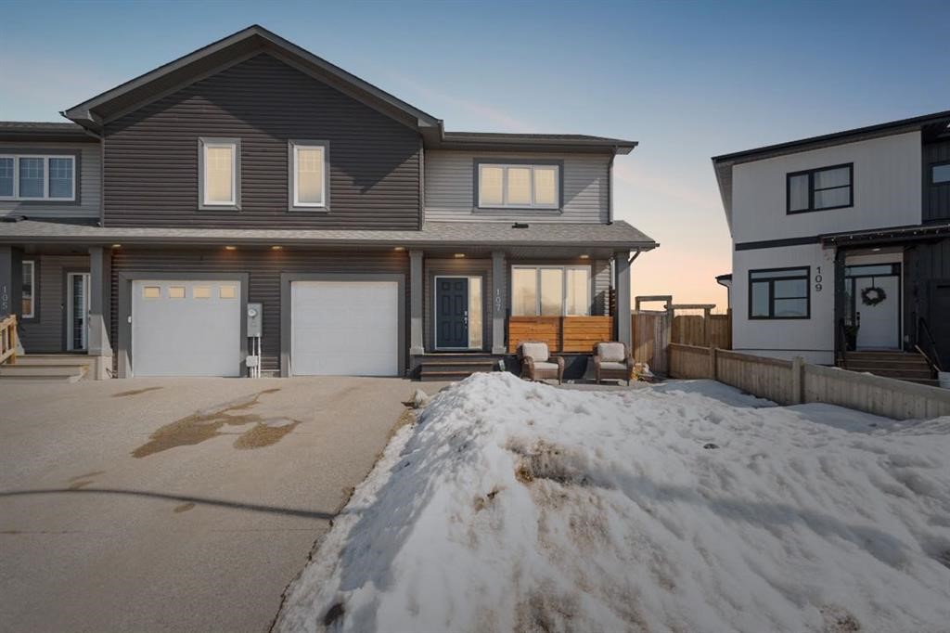
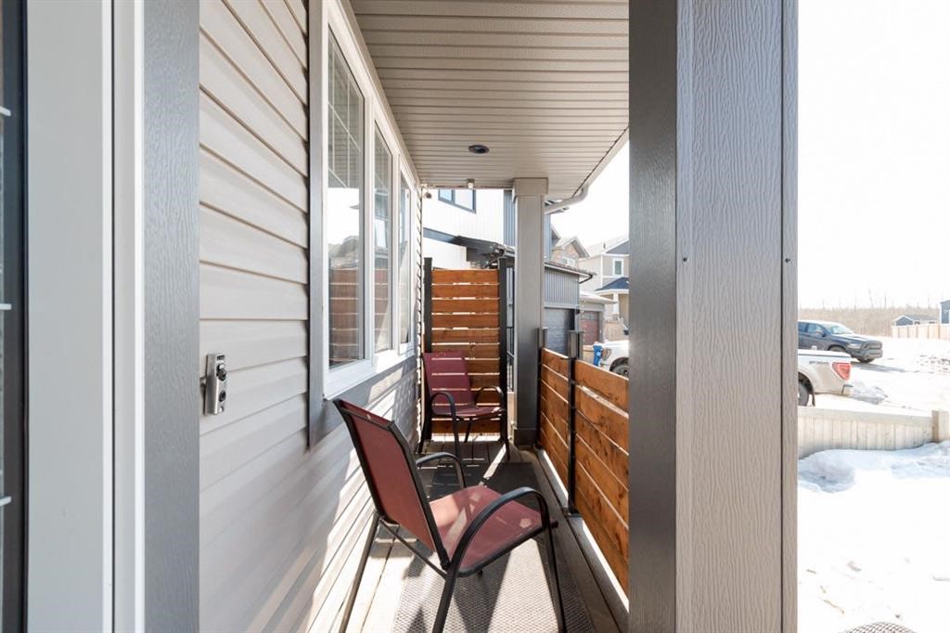
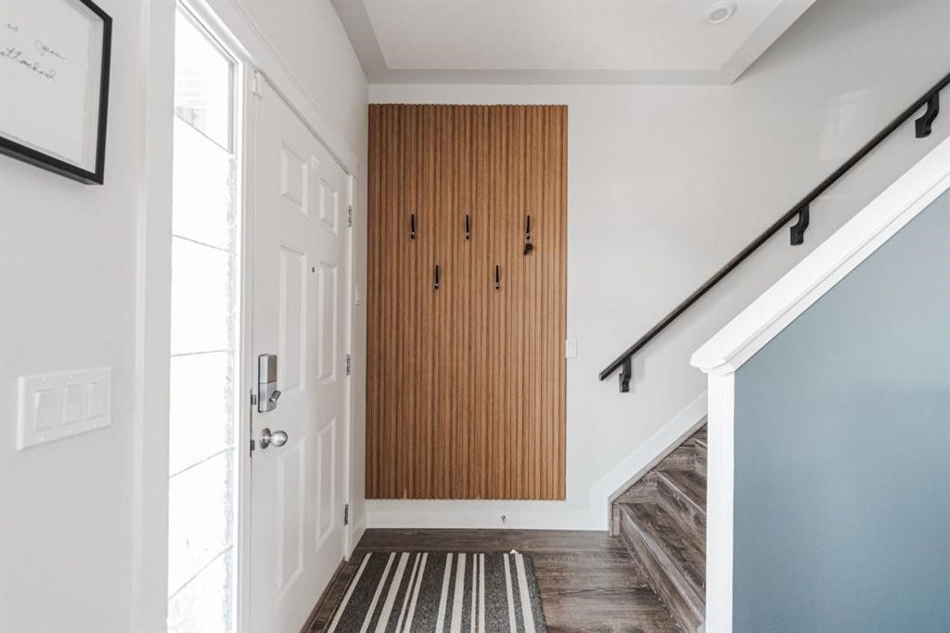
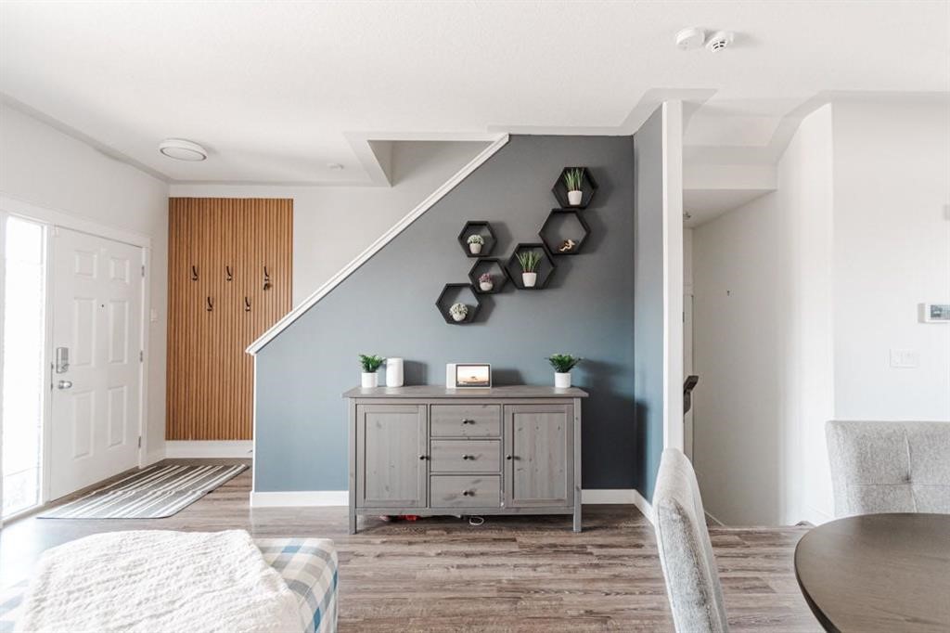
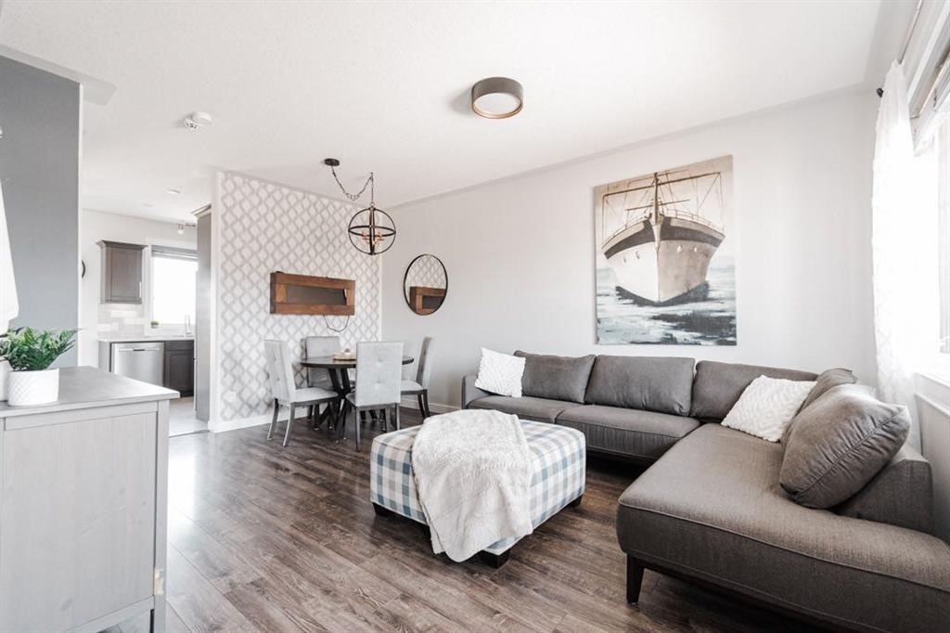
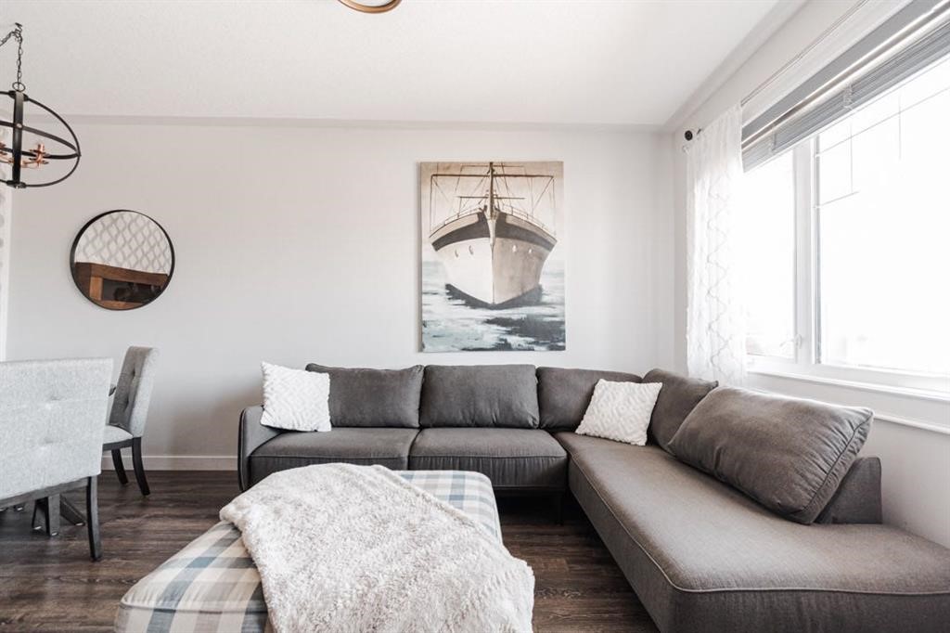
The covered front entry adds charm, while the front patio is a great spot to enjoy your morning coffee and afternoon sun. Out back, the extended deck connects to the drive-through garage, creating an ideal indoor-outdoor flow, all within the privacy of a fully fenced yard with stunning tree-lined views.
Inside, the open living and dining space is warm and inviting, featuring high ceilings, an electric fireplace, and plenty of natural light. The kitchen is both functional and stylish, offering quartz countertops, deep cabinetry, stainless steel Maytag appliances including a new microwave. A two-piece powder room with wainscoting adds a fun touch of character to the main floor.
Upstairs, a unique split-level design creates an incredible sense of space. The primary suite is tucked away at the back, featuring oversized windows with stunning greenbelt views, a walk-in closet, and a private four-piece ensuite. Across the hall, two generous-sized bedrooms provide excellent flexibility—one large enough to accommodate a bed and sitting area, both offering walk-in closets with exceptional storage. A four-piece main bathroom and convenient upstairs laundry complete the second floor.
The fully developed basement offers even more living space, with luxury vinyl plank flooring and a large rec room, making it the perfect place for a media room, gym, or play area.
Located in a quiet, nature-filled community with easy access to trails, this home also comes with central A/C and hot water on demand. Move-in ready and full of thoughtful touches, this is a home you won’t want to miss—schedule your private tour today! Mehr anzeigen Weniger anzeigen New Sod Being Installed in the Back Yard. Drive Through Garage Backing onto Green Space and Trails! Welcome to 107 Aldergrove Court – A turn-key home in the heart of Abasand, backing onto serene green space and offering a peaceful setting for you to enjoy with the added convenience of walking and ATV trails being right in your own backyard. With a heated drive-through garage tall enough to accommodate a truck, a two car driveway and modern finishes inside, this home is an incredible find in an incredible neighbourhood.
The covered front entry adds charm, while the front patio is a great spot to enjoy your morning coffee and afternoon sun. Out back, the extended deck connects to the drive-through garage, creating an ideal indoor-outdoor flow, all within the privacy of a fully fenced yard with stunning tree-lined views.
Inside, the open living and dining space is warm and inviting, featuring high ceilings, an electric fireplace, and plenty of natural light. The kitchen is both functional and stylish, offering quartz countertops, deep cabinetry, stainless steel Maytag appliances including a new microwave. A two-piece powder room with wainscoting adds a fun touch of character to the main floor.
Upstairs, a unique split-level design creates an incredible sense of space. The primary suite is tucked away at the back, featuring oversized windows with stunning greenbelt views, a walk-in closet, and a private four-piece ensuite. Across the hall, two generous-sized bedrooms provide excellent flexibility—one large enough to accommodate a bed and sitting area, both offering walk-in closets with exceptional storage. A four-piece main bathroom and convenient upstairs laundry complete the second floor.
The fully developed basement offers even more living space, with luxury vinyl plank flooring and a large rec room, making it the perfect place for a media room, gym, or play area.
Located in a quiet, nature-filled community with easy access to trails, this home also comes with central A/C and hot water on demand. Move-in ready and full of thoughtful touches, this is a home you won’t want to miss—schedule your private tour today! Nouveau gazon en cours d’installation dans la cour arrière. Traversez le garage en donnant sur des espaces verts et des sentiers ! Bienvenue au 107 Aldergrove Court – Une maison clé en main au cœur d’Abasand, adossée à un espace vert serein et offrant un cadre paisible dont vous pourrez profiter avec la commodité supplémentaire des sentiers de marche et de VTT dans votre propre cour. Avec un garage chauffé assez haut pour accueillir un camion, une allée pour deux voitures et des finitions modernes à l’intérieur, cette maison est une trouvaille incroyable dans un quartier incroyable.
L’entrée avant couverte ajoute du charme, tandis que le patio avant est un endroit idéal pour profiter de votre café du matin et du soleil de l’après-midi. À l’arrière, la terrasse prolongée se connecte au garage traversant, créant un flux intérieur-extérieur idéal, le tout dans l’intimité d’une cour entièrement clôturée avec une vue imprenable bordée d’arbres.
À l’intérieur, le salon et la salle à manger ouverts sont chaleureux et accueillants, avec de hauts plafonds, une cheminée électrique et beaucoup de lumière naturelle. La cuisine est à la fois fonctionnelle et élégante, offrant des comptoirs en quartz, des armoires profondes, des appareils Maytag en acier inoxydable, y compris un nouveau micro-ondes. Une salle d’eau en deux pièces avec lambris ajoute une touche de caractère amusante au rez-de-chaussée.
À l’étage, un design unique à deux niveaux crée une incroyable sensation d’espace. La suite principale est cachée à l’arrière, avec des fenêtres surdimensionnées avec une vue imprenable sur la ceinture de verdure, un dressing et une salle de bains privative de quatre pièces. De l’autre côté du couloir, deux chambres de taille généreuse offrent une excellente flexibilité, l’une assez grande pour accueillir un lit et un coin salon, toutes deux offrant des dressings avec un espace de rangement exceptionnel. Une salle de bain principale de quatre pièces et une buanderie pratique à l’étage complètent le deuxième étage.
Le sous-sol entièrement aménagé offre encore plus d’espace de vie, avec un revêtement de sol en vinyle de luxe et une grande salle de jeux, ce qui en fait l’endroit idéal pour une salle multimédia, une salle de sport ou une aire de jeux.
Située dans une communauté calme et pleine de nature avec un accès facile aux sentiers, cette maison est également équipée de la climatisation centrale et de l’eau chaude sur demande. Prête à emménager et pleine de touches réfléchies, c’est une maison que vous ne voudrez pas manquer - planifiez votre visite privée dès aujourd’hui !