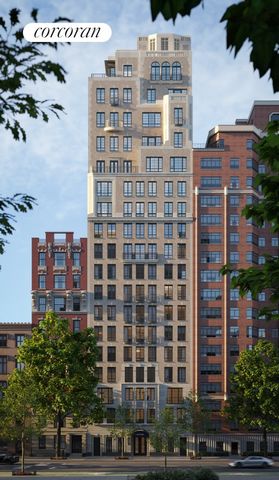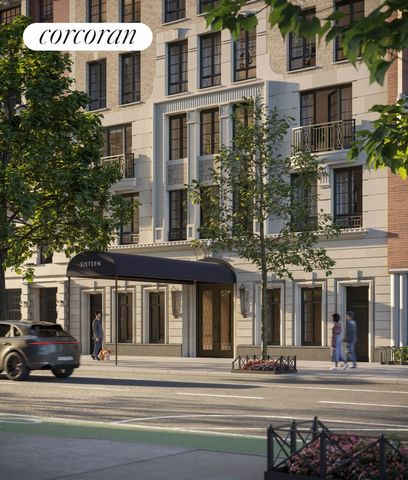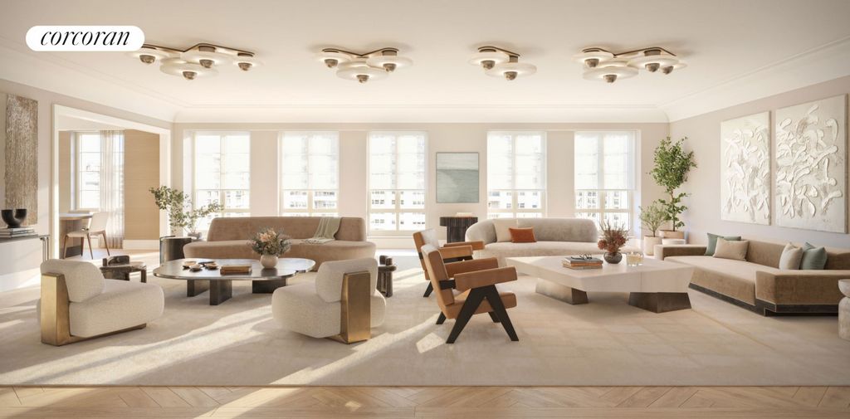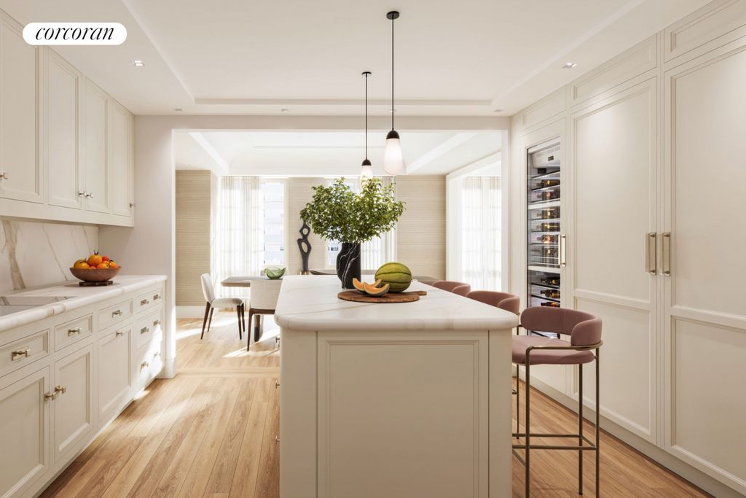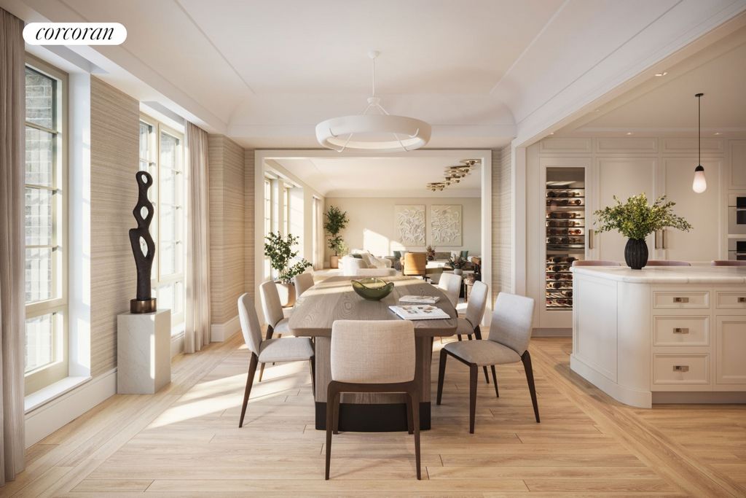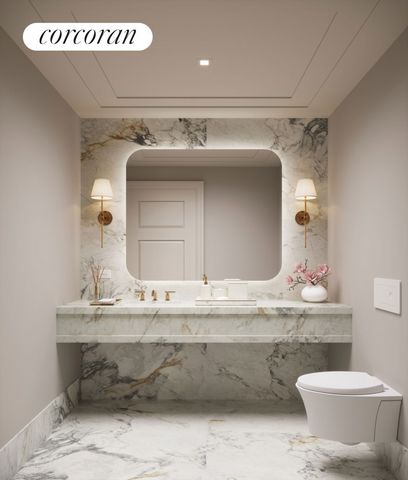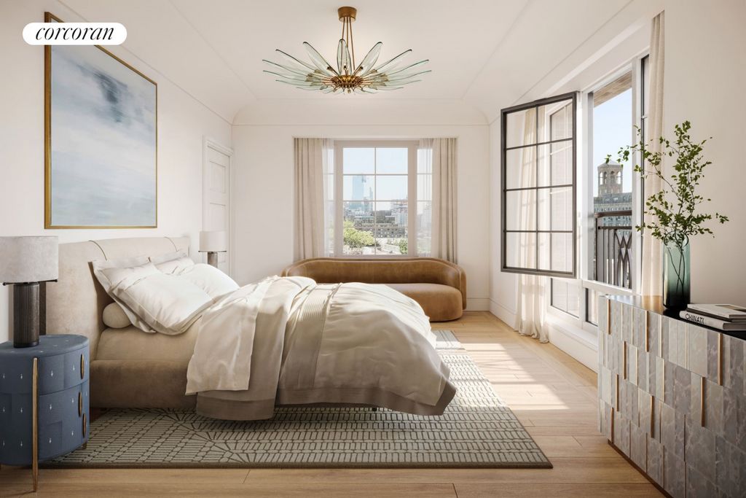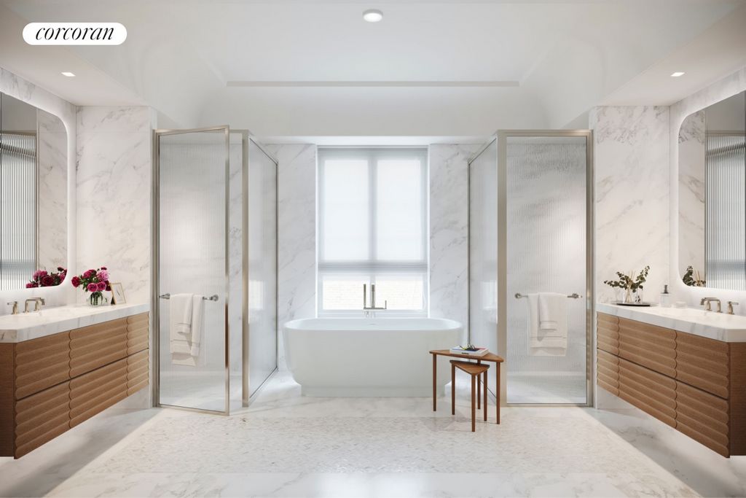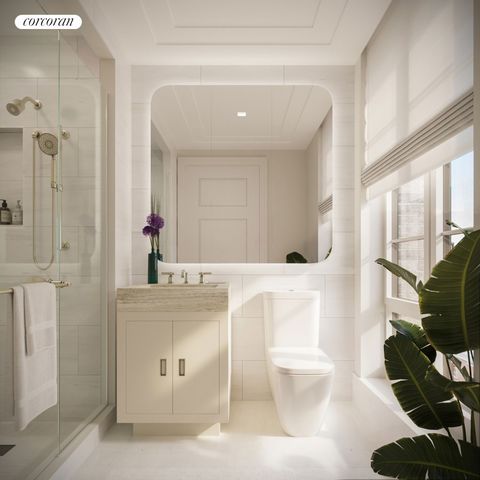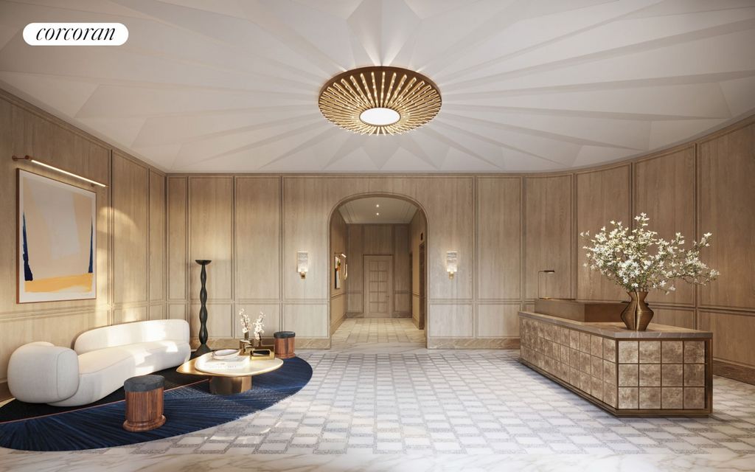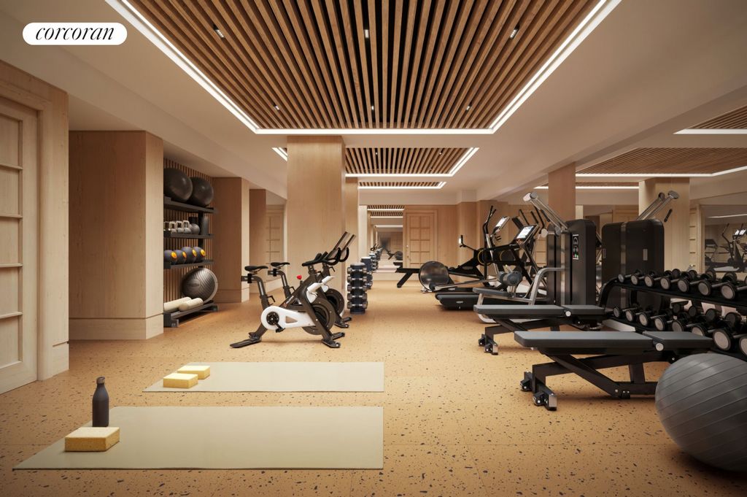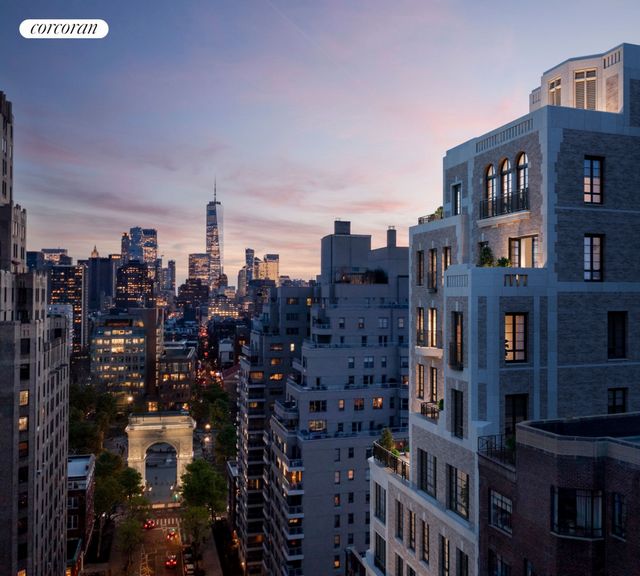10.406.267 EUR
DIE BILDER WERDEN GELADEN…
Apartments & eigentumswohnungen zum Verkauf in Hoboken
11.905.475 EUR
Apartments & Eigentumswohnungen (Zum Verkauf)
Aktenzeichen:
EDEN-T105670364
/ 105670364
Designed by Robert A.M. Stern Architects, Sixteen Fifth Avenue is a condominium that seamlessly bridges Greenwich Village's architectural legacy with contemporary sophistication. Rising 18 stories along the coveted Gold Coast of Lower Fifth Avenue, 14 extraordinary residences redefine luxury through meticulous craftsmanship and enduring design.With over 50 feet of frontage along Fifth Avenue, Residence No. 6 is a three-bedroom, four-and-a-half-bath full-floor residence. An elevator arrives at a gracious entry gallery, leading to an expansive great room adorned with oversized Wausau windows with French inswing casements. The flooring is five-inch wide plank white oak hardwood with a herringbone pattern in the gallery and great room.The chef's kitchen, designed by Christopher Peacock, is an exceptional blend of artistry and functionality. Featuring an island over 7 feet, this culinary space boasts custom cabinetry with Lambourne-style brushed nickel hardware, Calacatta Gold honed marble countertops and backsplash, and top-of-the-line Miele MasterCool Series appliances including a gas range, wine refrigerator, a vented range hood, and pantry. The laundry room includes a sink and LG washer and vented dryer. The great room can be customized to the residents' lifestyle--offering flexibility in design to create an expansive fourth bedroom, a media room, or a library.The powder room features a Panzer honed marble vanity with matching marble flooring and walls.The primary suite is a sanctuary unto itself, positioned along the building's western facade to ensure tranquility. Its five-fixture en-suite bath features a custom rift white oak vanity with Calacatta Vision honed marble countertop, an enclosed shower with Calacatta Vision honed marble walls and floor and Kallista polished nickel fixtures and fittings. Radiant-heat flooring and a mosaic inlay complete this sophisticated space.Set apart from both the primary suite and entertaining space, the additional bedrooms offer a peaceful setting, with west-facing oversized windows offering bright afternoon light. Each bedroom features an en-suite bath adorned with Blanco Dolomiti premium honed flooring and walls with a lacquered vanity with a white wooden stone countertop.Sixteen Fifth Avenue's 24-hour attended lobby offers a seamless transition from the vibrant energy of Greenwich Village to the tranquility that awaits within your home. Residents can unwind in the atrium lounge featuring a catering kitchen, dining room, and decorative fireplace, for both intimate gatherings and lively occasions. A custom residents' bar features individual wine and spirit cabinets. A state-of- the-art gym, designed and curated by The Wright Fit, supports a holistic approach to wellness, while the golf simulator and tranquility lounge provide moments of leisure and restoration.Sixteen Fifth Avenue is more than a residence-it is a celebration of contemporary classism, where heritage and modern refinement coexist in perfect harmony.Private storage available for purchase.
Mehr anzeigen
Weniger anzeigen
Designed by Robert A.M. Stern Architects, Sixteen Fifth Avenue is a condominium that seamlessly bridges Greenwich Village's architectural legacy with contemporary sophistication. Rising 18 stories along the coveted Gold Coast of Lower Fifth Avenue, 14 extraordinary residences redefine luxury through meticulous craftsmanship and enduring design.With over 50 feet of frontage along Fifth Avenue, Residence No. 6 is a three-bedroom, four-and-a-half-bath full-floor residence. An elevator arrives at a gracious entry gallery, leading to an expansive great room adorned with oversized Wausau windows with French inswing casements. The flooring is five-inch wide plank white oak hardwood with a herringbone pattern in the gallery and great room.The chef's kitchen, designed by Christopher Peacock, is an exceptional blend of artistry and functionality. Featuring an island over 7 feet, this culinary space boasts custom cabinetry with Lambourne-style brushed nickel hardware, Calacatta Gold honed marble countertops and backsplash, and top-of-the-line Miele MasterCool Series appliances including a gas range, wine refrigerator, a vented range hood, and pantry. The laundry room includes a sink and LG washer and vented dryer. The great room can be customized to the residents' lifestyle--offering flexibility in design to create an expansive fourth bedroom, a media room, or a library.The powder room features a Panzer honed marble vanity with matching marble flooring and walls.The primary suite is a sanctuary unto itself, positioned along the building's western facade to ensure tranquility. Its five-fixture en-suite bath features a custom rift white oak vanity with Calacatta Vision honed marble countertop, an enclosed shower with Calacatta Vision honed marble walls and floor and Kallista polished nickel fixtures and fittings. Radiant-heat flooring and a mosaic inlay complete this sophisticated space.Set apart from both the primary suite and entertaining space, the additional bedrooms offer a peaceful setting, with west-facing oversized windows offering bright afternoon light. Each bedroom features an en-suite bath adorned with Blanco Dolomiti premium honed flooring and walls with a lacquered vanity with a white wooden stone countertop.Sixteen Fifth Avenue's 24-hour attended lobby offers a seamless transition from the vibrant energy of Greenwich Village to the tranquility that awaits within your home. Residents can unwind in the atrium lounge featuring a catering kitchen, dining room, and decorative fireplace, for both intimate gatherings and lively occasions. A custom residents' bar features individual wine and spirit cabinets. A state-of- the-art gym, designed and curated by The Wright Fit, supports a holistic approach to wellness, while the golf simulator and tranquility lounge provide moments of leisure and restoration.Sixteen Fifth Avenue is more than a residence-it is a celebration of contemporary classism, where heritage and modern refinement coexist in perfect harmony.Private storage available for purchase.
Sixteen Fifth Avenue är designad av Robert A.M. Stern Architects och är en bostadsrätt som sömlöst överbryggar Greenwich Villages arkitektoniska arv med modern sofistikering. 14 extraordinära bostäder reser sig 18 våningar längs den eftertraktade Gold Coast på Lower Fifth Avenue och omdefinierar lyx genom noggrant hantverk och varaktig design.Med över 50 fot fasad längs Fifth Avenue är Residence No. 6 en bostad med tre sovrum, fyra och ett halvt badrum på hela våningen. En hiss anländer till ett graciöst entrégalleri, som leder till ett stort stort rum prydt med överdimensionerade Wausau-fönster med franska inswing-fönster. Golvet är fem tum breda plankor i vit ek med ett fiskbensmönster i galleriet och det stora rummet.Kockens kök, designat av Christopher Peacock, är en exceptionell blandning av konstnärlighet och funktionalitet. Med en ö över 7 fot, har detta kulinariska utrymme anpassade skåp med hårdvara i borstad nickel i Lambourne-stil, bänkskivor i Calacatta Gold slipad marmor och stänkskydd och toppmoderna Miele MasterCool-serieapparater, inklusive en gasspis, vinkylskåp, en ventilerad spisfläkt och skafferi. I tvättstugan finns ett handfat och LG tvättmaskin och ventilerad torktumlare. Det stora rummet kan anpassas till de boendes livsstil och erbjuder flexibilitet i designen för att skapa ett expansivt fjärde sovrum, ett mediarum eller ett bibliotek.I puderrummet finns en Panzer-slipad marmorfåfänga med matchande marmorgolv och väggar.Den primära sviten är en fristad i sig själv, placerad längs byggnadens västra fasad för att säkerställa lugnet. I det egna badrummet med fem armaturer finns en specialanpassad fåfänga i vit ek med Calacatta Vision bänkskiva i slipad marmor, en sluten dusch med väggar och golv i Calacatta Vision slipad marmor och armaturer och inredning i polerad nickel. Golv med strålningsvärme och en mosaikinläggning kompletterar detta sofistikerade utrymme.Åtskilda från både den primära sviten och underhållningsutrymmet, erbjuder de extra sovrummen en lugn miljö, med överdimensionerade fönster som vetter mot väster som ger starkt eftermiddagsljus. Varje sovrum har ett eget badrum utsmyckat med Blanco Dolomiti premium finslipat golv och väggar med en lackerad fåfänga med en bänkskiva i vit trästen.Sixteen Fifth Avenues 24-timmars bevakade lobby erbjuder en sömlös övergång från den pulserande energin i Greenwich Village till lugnet som väntar i ditt hem. Invånarna kan varva ner i atriumloungen med cateringkök, matsal och dekorativ öppen spis, för både intima sammankomster och livliga tillfällen. En specialanpassad bar för boende har individuella vin- och spritskåp. Ett toppmodernt gym, designat och kurerat av The Wright Fit, stöder ett holistiskt förhållningssätt till välbefinnande, medan golfsimulatorn och lugnloungen ger stunder av fritid och återhämtning.Sixteen Fifth Avenue är mer än en bostad - det är en hyllning till samtida klassism, där arv och modern förfining samexisterar i perfekt harmoni.Privat förvaring finns att köpa.
Aktenzeichen:
EDEN-T105670364
Land:
US
Stadt:
Manhattan
Postleitzahl:
10011
Kategorie:
Wohnsitze
Anzeigentyp:
Zum Verkauf
Immobilientyp:
Apartments & Eigentumswohnungen
Größe der Immobilie :
346 m²
Zimmer:
1
Schlafzimmer:
3
Badezimmer:
4
