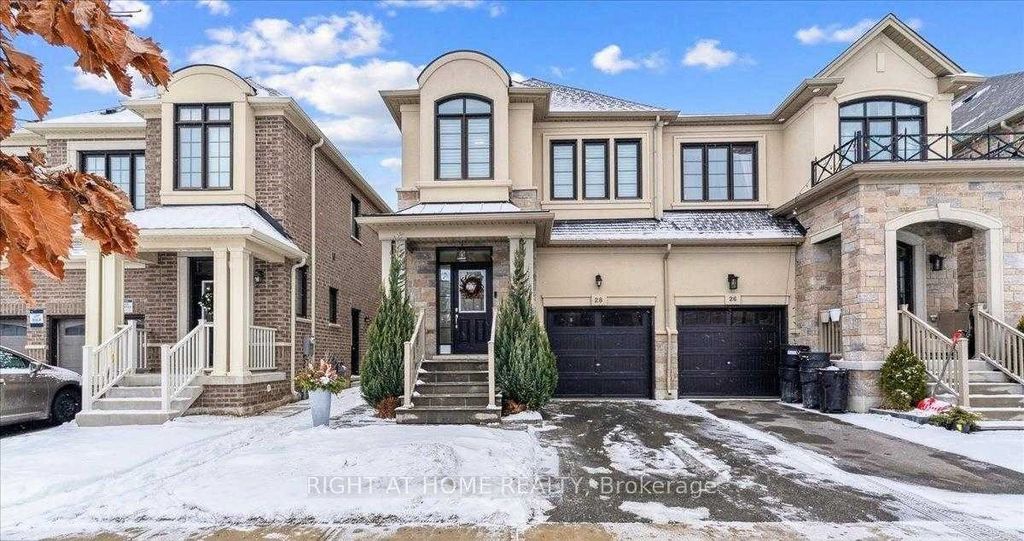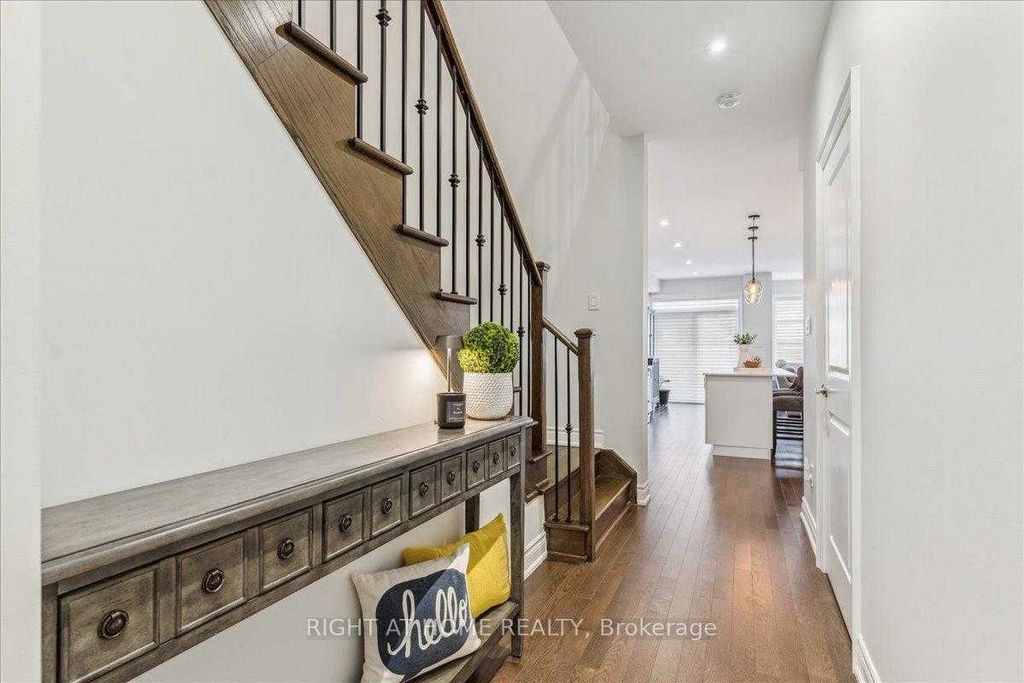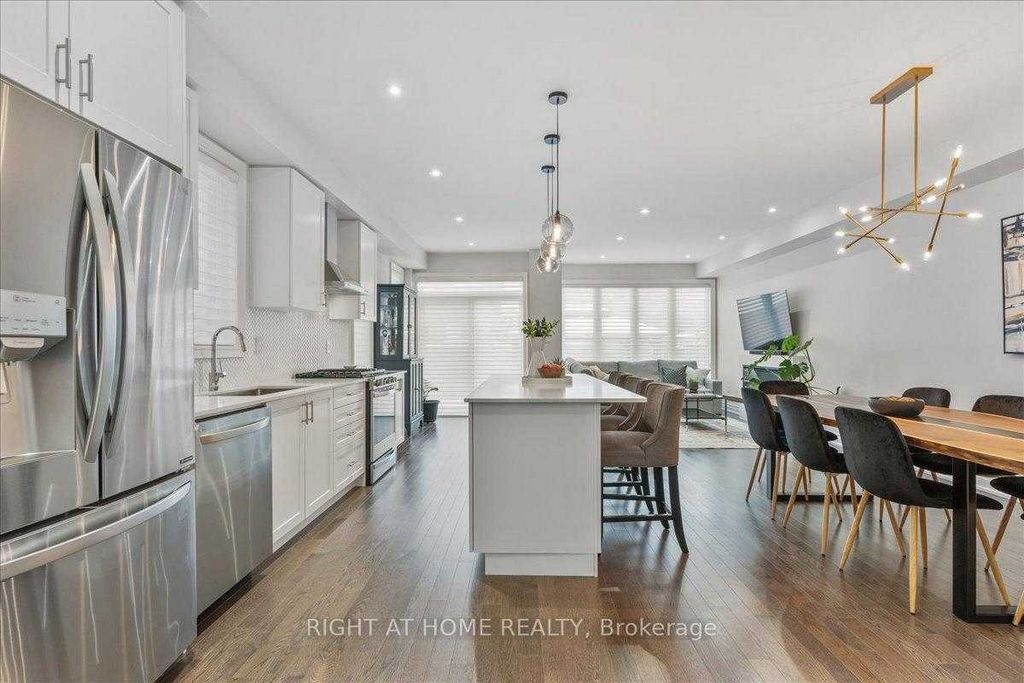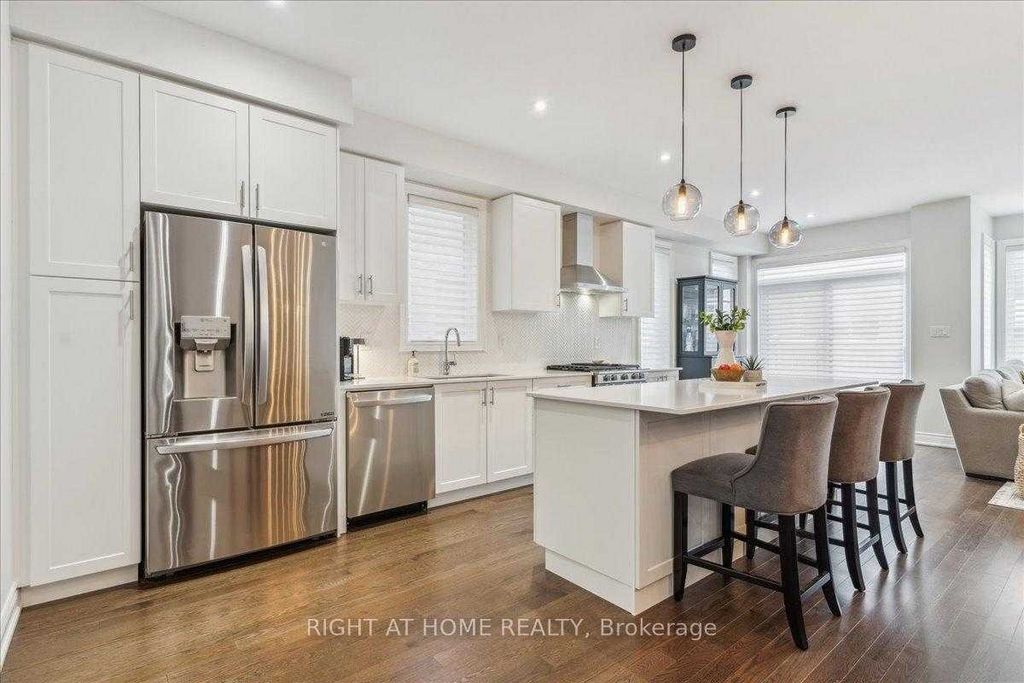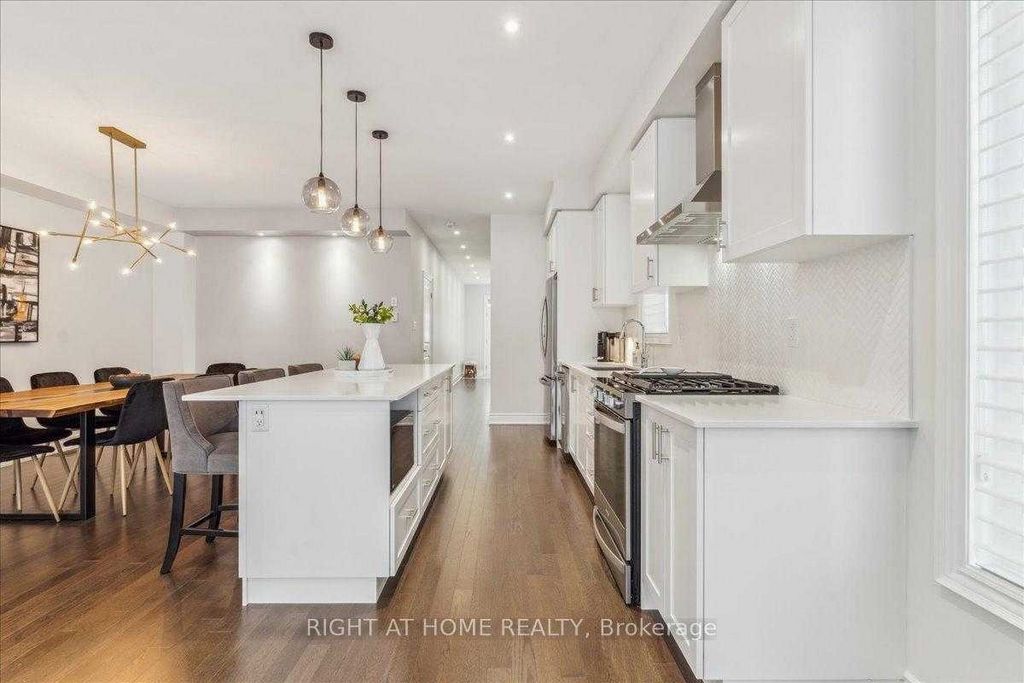857.857 EUR
DIE BILDER WERDEN GELADEN…
Häuser & Einzelhäuser (Zum Verkauf)
Aktenzeichen:
EDEN-T105552222
/ 105552222
**Your Dream Home Awaits!** This stunning home combines modern luxury with timeless design, offering comfort and style in a prime neighborhood. ---EXTERIOR ELEGANCE--- The striking stone and stucco exterior features an upgraded limestone entryway with pendant lighting, making an unforgettable first impression. ---MAIN FLOOR HIGHLIGHTS--- Freshly and professionally painted in 2024, this home boasts beautiful hardwood floors, smooth 9ft ceilings, and pot lights. The chefs kitchen features quartz countertops, a herringbone backsplash, top of the line appliances, a gas stove, a large single sink, and an extended 8ft island with pendant lighting. The family room offers a wall-to-wall window and an elegant fireplace, while 12x24 tiles add practicality and style to the entryway, bathrooms, and laundry. Designer blinds throughout provide privacy and a polished look. A convenient side entrance connects the basement and main level, and the powder room features a chic floating vanity.---SECOND-FLOOR COMFORT--- Perfect for families, the second level includes four spacious bedrooms, a 3-piece hall bathroom, and a master retreat with large windows, and a luxurious 5-piece ensuite. ---OUTDOOR RETREAT--- The backyard offers new sod, a high-end patio, a floating deck for outdoor gatherings, and a thoughtfully designed fence for privacy with 6x6 posts. ---GARAGE CONVENIENCE--- The garage includes an automatic door opener, combining ease and functionality. This freshly painted home is move-in ready, offering space, elegance, and attention to detail. **Don't miss out on the opportunity to own this beautiful property. Book your showing today!**
Mehr anzeigen
Weniger anzeigen
**Your Dream Home Awaits!** This stunning home combines modern luxury with timeless design, offering comfort and style in a prime neighborhood. ---EXTERIOR ELEGANCE--- The striking stone and stucco exterior features an upgraded limestone entryway with pendant lighting, making an unforgettable first impression. ---MAIN FLOOR HIGHLIGHTS--- Freshly and professionally painted in 2024, this home boasts beautiful hardwood floors, smooth 9ft ceilings, and pot lights. The chefs kitchen features quartz countertops, a herringbone backsplash, top of the line appliances, a gas stove, a large single sink, and an extended 8ft island with pendant lighting. The family room offers a wall-to-wall window and an elegant fireplace, while 12x24 tiles add practicality and style to the entryway, bathrooms, and laundry. Designer blinds throughout provide privacy and a polished look. A convenient side entrance connects the basement and main level, and the powder room features a chic floating vanity.---SECOND-FLOOR COMFORT--- Perfect for families, the second level includes four spacious bedrooms, a 3-piece hall bathroom, and a master retreat with large windows, and a luxurious 5-piece ensuite. ---OUTDOOR RETREAT--- The backyard offers new sod, a high-end patio, a floating deck for outdoor gatherings, and a thoughtfully designed fence for privacy with 6x6 posts. ---GARAGE CONVENIENCE--- The garage includes an automatic door opener, combining ease and functionality. This freshly painted home is move-in ready, offering space, elegance, and attention to detail. **Don't miss out on the opportunity to own this beautiful property. Book your showing today!**
Aktenzeichen:
EDEN-T105552222
Land:
CA
Stadt:
Brampton
Postleitzahl:
L6Y2A5
Kategorie:
Wohnsitze
Anzeigentyp:
Zum Verkauf
Immobilientyp:
Häuser & Einzelhäuser
Größe der Immobilie :
186 m²
Zimmer:
8
Schlafzimmer:
4
Badezimmer:
3
Garagen:
1
