2.950.000 EUR
5 Ba
334 m²
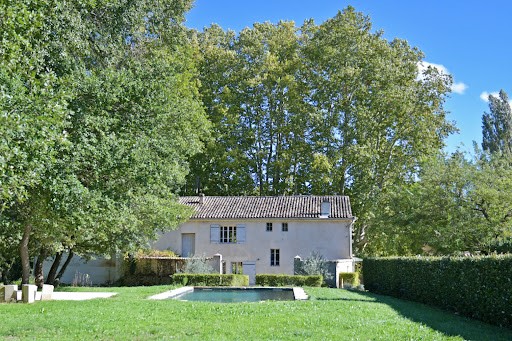
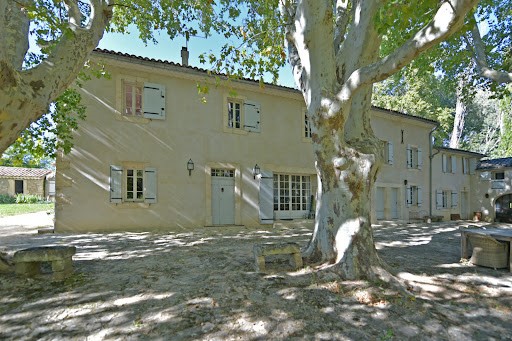
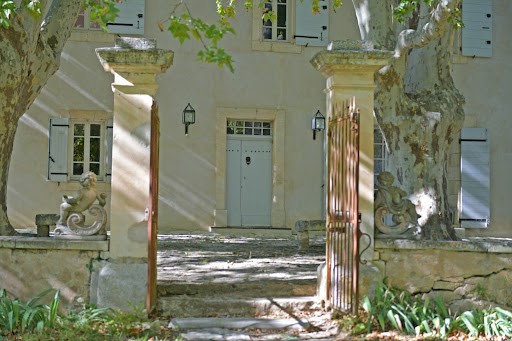
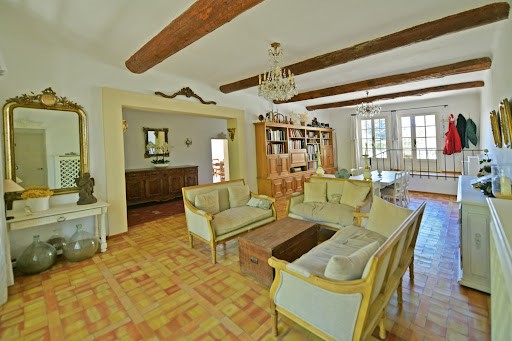
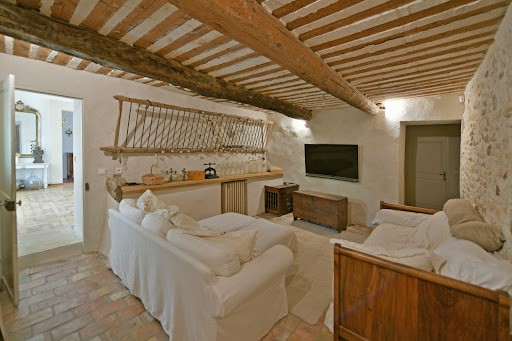
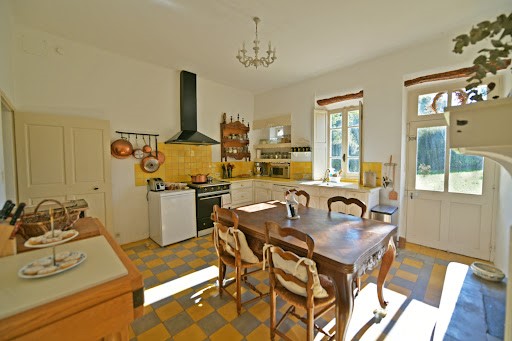
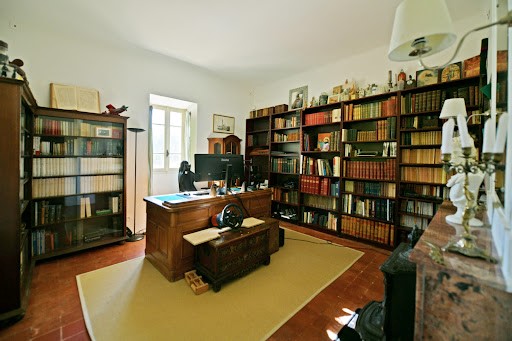
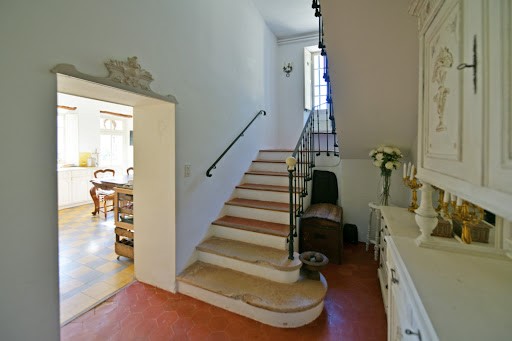
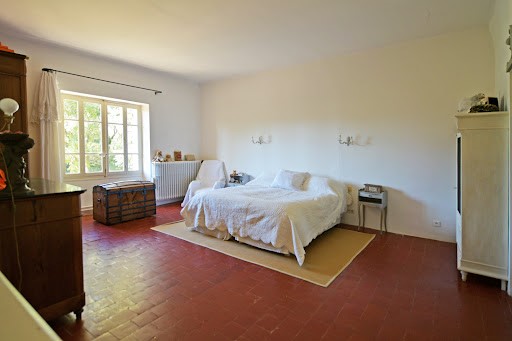
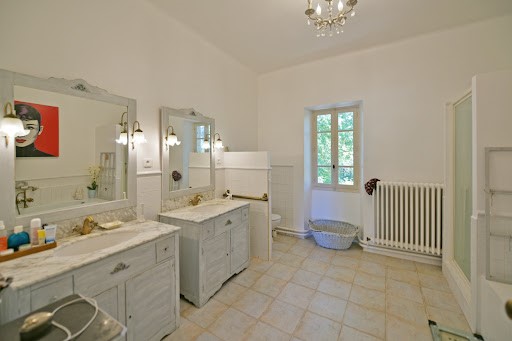
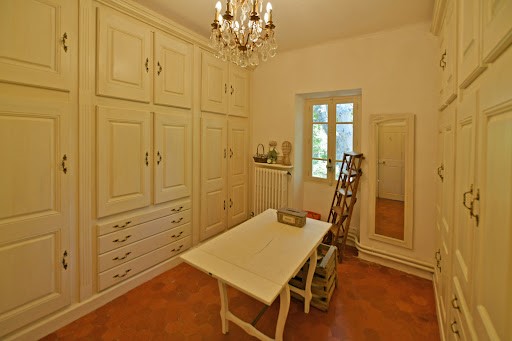
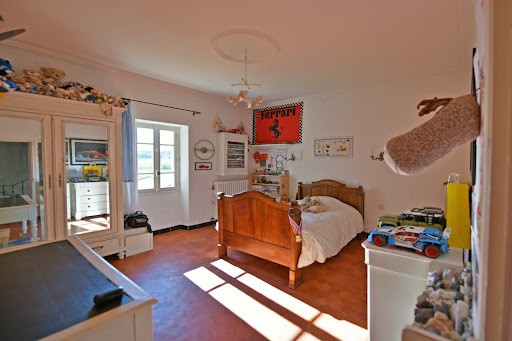

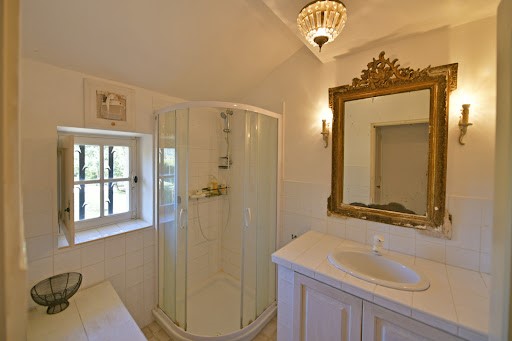
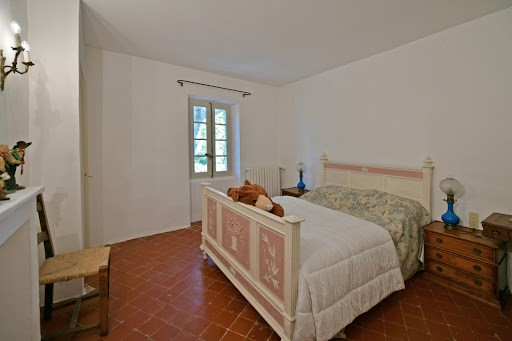
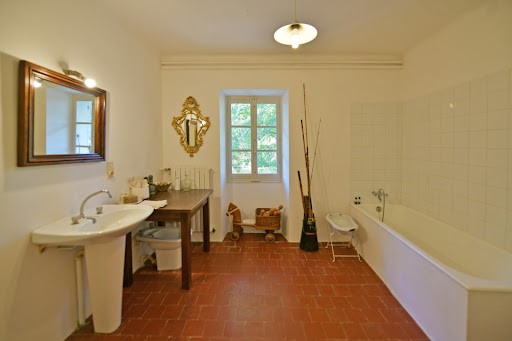
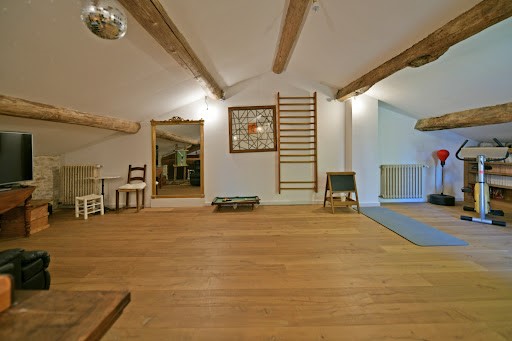
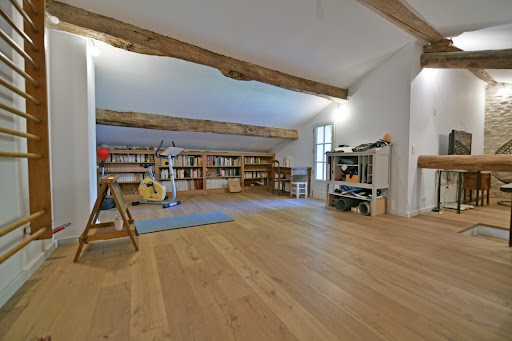
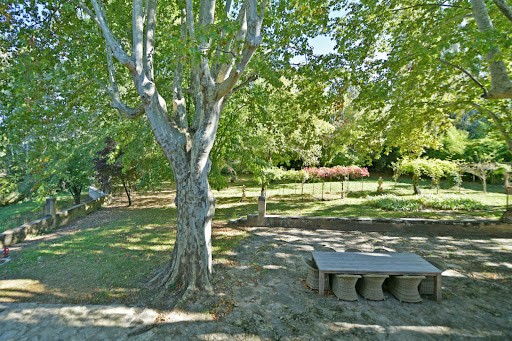
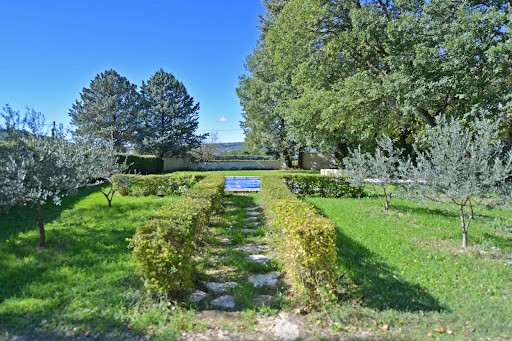
A large wrought iron gate opens onto a small driveway leading to a shaded parking area in front of a garage, a garden workshop and a well, all of which bear witness to a rich agricultural past.
The elegant, imposing building housing the dwelling is to the west. With a total usable floor surface area of approx. 400 m² (4,305 sq ft), it stands out from the usual mas and farmhouses of the Luberon region because of the depth of the building.
From the south-facing facade, you enter into a hallway that leads to a large living room on the right, a study with a fireplace then a kitchen and pantry on the left. The rooms are luminous thanks to the many windows.
At the end of the hall, a fine staircase leads to the 1st floor landing, which leads to a very large master bedroom I with its full bathroom, a fully-fitted dressing room, bedrooms II and III, a shower room and a separate toilet.
From the living room, there is a TV lounge, a small storeroom, a guest toilet with washbasin, the boiler room, the lady's workshop and the laundry room.
A second central staircase leads to the upper floors of the eastern part of the buildings.
On the 1st floor, a corridor gives access to a bedroom IV, a bathroom with wc, a bedroom V that communicates with a cosy playroom for young children due to its low ceilings.
On the other side of the corridor is a beautiful room and the gentleman's workshop, which opens to the north.
Continuing up the stairs from this room, you reach the 2nd floor in a large space currently used as a games room and home cinema, with sloping ceilings and exposed beams. To one side, a small terrace acts as a watchtower to the north.
Finally, on the east side of the south facade is a very fine wine cellar and a small greenhouse for the owner's citrus fruit.
To the rear, a small, almost enclosed courtyard leads to the 10 x 5 m pool area with paved decking and a large, semi-buried pool house with changing room and shower.
The gently sloping grounds of more than 6,000 m² are in a protected agricultural zone. It is surrounded by vineyards and planted with exceptional century-old plane and lime trees, acacias, poplars and oaks, and landscaped to the south with a fountain, box trees, bay trees, gazebos, rose bushes and wisteria, all bordered by a small stream that once fed the mill.
This is a rare property in this part of the Luberon, charming, noble and ideal for lovers of authentic Provence. The views over the countryside and the village of Gordes are a real bonus! Mehr anzeigen Weniger anzeigen Ancien Moulin à eau du XVIème siècle rénové pour en faire une superbe résidence de type 'Bastide Provençale' à quelques minutes de Gordes, Goult, Bonnieux et Ménerbes, dans un cadre de verdure exceptionnel dans la vallée du Luberon.
Un grand portail en fer forgé ouvre sur une petite allée jusqu’à l’aire de stationnement ombragée devant un garage, un atelier de jardin ainsi qu’un puits dont l’authenticité témoignent d’un passé agricole riche.
L'élégante et imposante bâtisse abritant l’habitation se situe à l'ouest. D’une surface totale utilisable d'environ 400 m², elle se démarque des habituels mas et fermes de la région du Luberon par la profondeur du bâtiment. On entre depuis la façade sud dans un grand hall qui dessert un large séjour traversant à droite, un bureau avec cheminée puis une cuisine et son cellier à gauche. Les pièces sont lumineuses grâce aux nombreuses ouvertures.
Au fond du hall, un bel escalier accède au palier du 1er étage qui distribue une très grande chambre I parentale avec sa salle de bains complète, un dressing entièrement aménagé, les chambres II et III, une salle d'eau et un wc séparé.
En enfilade depuis le séjour, un salon TV, une petite réserve, un wc visiteur avec lave mains, la chaufferie, l’atelier de madame puis la buanderie / lingerie.
Un second escalier central permet de distribuer les étages de la partie est des bâtiments.
Au 1er étage, un couloir donne accès à une chambre IV d’amis, une salle de bains avec wc, une chambre V qui communique avec un espace salle de jeu cosy pour jeunes enfants du fait de sa faible hauteur sous plafond.
De l’autre côté du couloir se trouve une belle pièce ainsi que l’atelier de monsieur ouvrant au nord.
En poursuivant l’escalier depuis cette pièce, on accède au 2ème étage dans un grand espace actuellement utilisé en tant que salle de jeu et home cinéma, avec plafonds rampants et poutraison apparente. Sur le côté une petite terrasse joue le rôle de tour de guet vers le nord.
Enfin, sur le côté est de la façade sud se trouve une très belle cave à vin ainsi qu’une petite serre pour les agrumes de la propriétaire.
Sur l'arrière, une petite cour quasi fermée ouvre vers le coin piscine 10 x 5 m avec plages dallées et son grand local technique semi-enterré incluant un vestiaire et une douche.
Le terrain de plus de 6000 m² en légère pente est situé dans une zone agricole protégée. Il est entouré de vignobles et complanté d'exceptionnels platanes et tilleul séculaires, acacias, peupliers, chênes, et paysagé au sud avec fontaine, buis, lauriers, gloriettes, rosiers, bignone et vigne vierge, le tout bordé par un petit ruisseau alimentant autrefois le Moulin.
C’est une propriété rare dans ce coin du Luberon, charmante, noble et idéale pour amoureux de la Provence authentique. Les vues sur la campagne et le village de Gordes sont un plus !
Les informations sur les risques auquel ce bien est exposé sont disponibles sur le site Géorisques ... This former 16th-century water mill has been renovated to create a superb ‘Bastide Provençale’-style residence just a few minutes from Gordes, Goult, Bonnieux and Ménerbes, in an exceptional green setting in the Luberon valley.
A large wrought iron gate opens onto a small driveway leading to a shaded parking area in front of a garage, a garden workshop and a well, all of which bear witness to a rich agricultural past.
The elegant, imposing building housing the dwelling is to the west. With a total usable floor surface area of approx. 400 m² (4,305 sq ft), it stands out from the usual mas and farmhouses of the Luberon region because of the depth of the building.
From the south-facing facade, you enter into a hallway that leads to a large living room on the right, a study with a fireplace then a kitchen and pantry on the left. The rooms are luminous thanks to the many windows.
At the end of the hall, a fine staircase leads to the 1st floor landing, which leads to a very large master bedroom I with its full bathroom, a fully-fitted dressing room, bedrooms II and III, a shower room and a separate toilet.
From the living room, there is a TV lounge, a small storeroom, a guest toilet with washbasin, the boiler room, the lady's workshop and the laundry room.
A second central staircase leads to the upper floors of the eastern part of the buildings.
On the 1st floor, a corridor gives access to a bedroom IV, a bathroom with wc, a bedroom V that communicates with a cosy playroom for young children due to its low ceilings.
On the other side of the corridor is a beautiful room and the gentleman's workshop, which opens to the north.
Continuing up the stairs from this room, you reach the 2nd floor in a large space currently used as a games room and home cinema, with sloping ceilings and exposed beams. To one side, a small terrace acts as a watchtower to the north.
Finally, on the east side of the south facade is a very fine wine cellar and a small greenhouse for the owner's citrus fruit.
To the rear, a small, almost enclosed courtyard leads to the 10 x 5 m pool area with paved decking and a large, semi-buried pool house with changing room and shower.
The gently sloping grounds of more than 6,000 m² are in a protected agricultural zone. It is surrounded by vineyards and planted with exceptional century-old plane and lime trees, acacias, poplars and oaks, and landscaped to the south with a fountain, box trees, bay trees, gazebos, rose bushes and wisteria, all bordered by a small stream that once fed the mill.
This is a rare property in this part of the Luberon, charming, noble and ideal for lovers of authentic Provence. The views over the countryside and the village of Gordes are a real bonus!