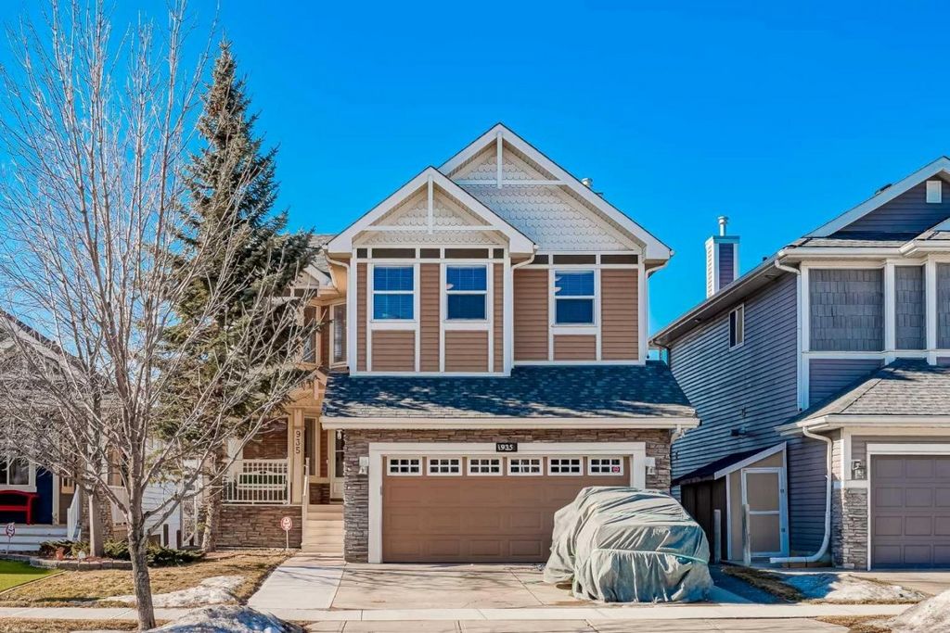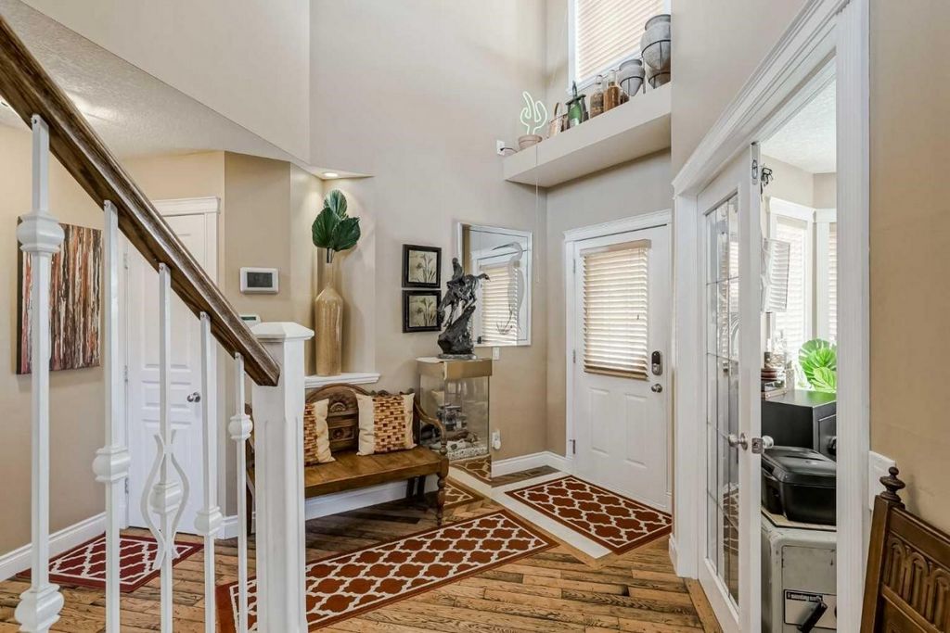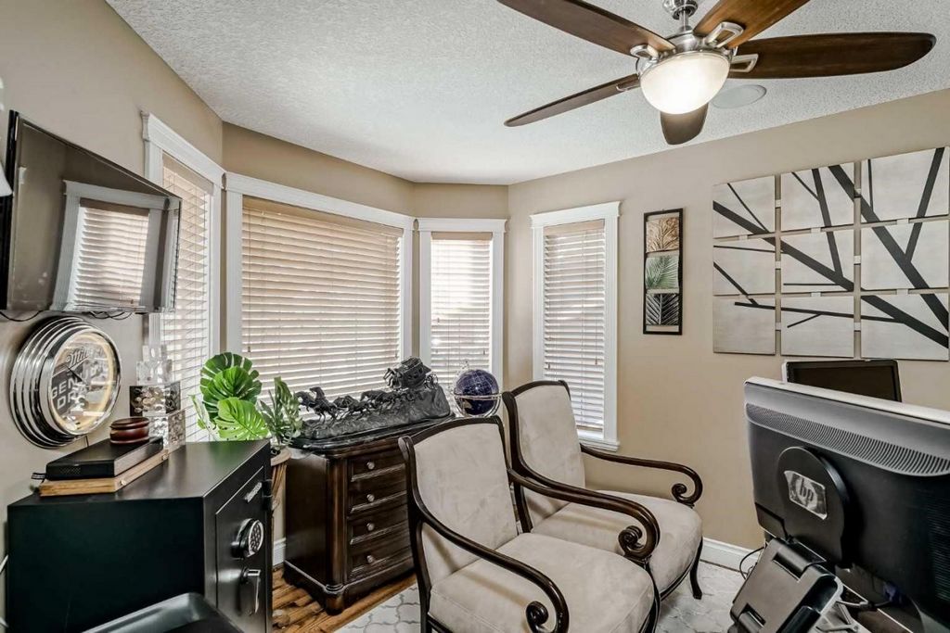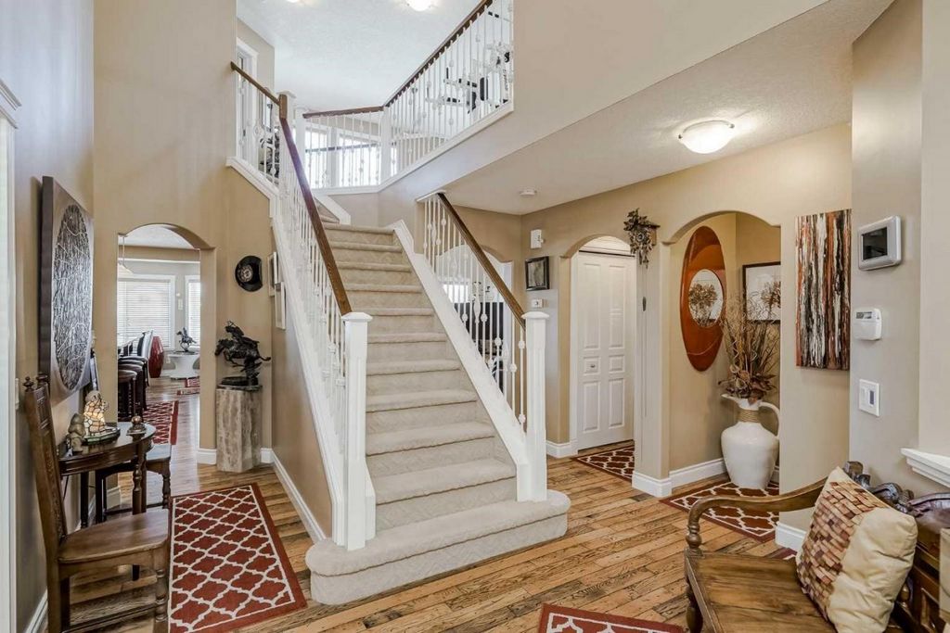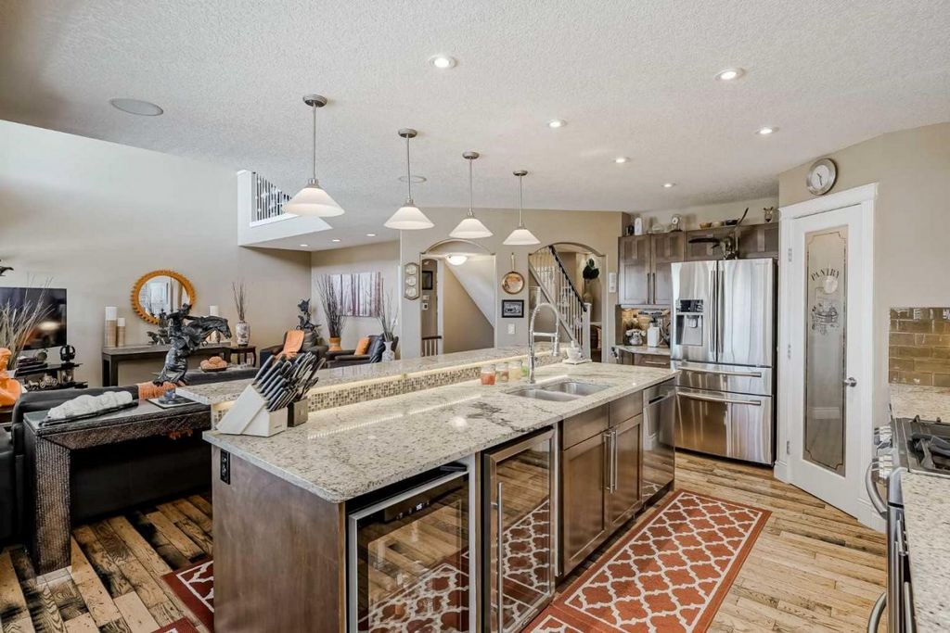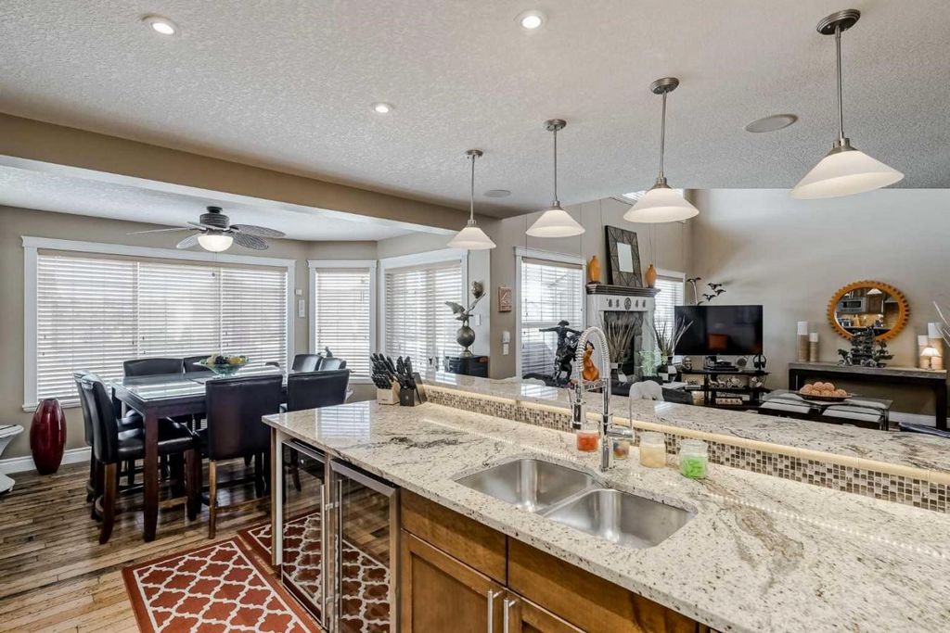DIE BILDER WERDEN GELADEN…
Häuser & Einzelhäuser (Zum Verkauf)
Aktenzeichen:
EDEN-T105471199
/ 105471199
This stunning former show-home, backing onto the tranquil canals, has been thoughtfully renovated. The inviting front porch, shaded by mature trees and featuring low-maintenance composite decking, offers a private retreat to enjoy the beautifully landscaped front yard. Step inside to an elegant entrance with soaring vaulted ceilings, setting the tone for the homeâs refined design. A spacious main-floor office, enclosed by double glass French doors, provides the perfect workspace. Rustic hand-detailed oak flooring extends throughout the main level, seamlessly connecting the breathtaking living room and kitchen. The living room, with its vaulted ceiling and raised fireplace, is a true showpiece, boasting a natural stone surround and a solid wood mantle. The chef-inspired kitchen is designed for both function and beauty, featuring a granite eat-up island bar, custom wooden cabinetry, a five-burner gas stove, built-in microwave oven, newer appliances still under warranty, and a wine fridge. The bright breakfast nook overlooks the extended balcony, welcoming in abundant south-facing natural light and showcasing gorgeous canal views. A dedicated laundry room and a stylish two-piece bathroom complete this level. The expansive balcony, crafted with low-maintenance white composite decking, is perfect for outdoor entertaining with its built-in sound system and LED lighting. Upstairs, a versatile loft-style bonus room adds to the homeâs appeal. The luxurious primary suite is a true retreat, offering his-and-hers closets, built-in speakers, a private two-piece bathroom, and an additional four-piece ensuite complete with a soaker tub, stall shower, and double vanity. Two more generously sized bedrooms and a full four-piece bathroom complete the upper floor. The fully self-contained walkout basement with 10â ceilings is an ideal space for older teens, or extended family.This level offers two additional bedrooms, a second laundry room, a five-piece bathroom, and a bright, open-concept kitchen with quartz countertops and a full suite of appliances. The adjoining living and dining area features large south-facing bay windows that frame stunning canal and backyard views. Thoughtful upgrades in this level include a separate sound system inside and out, a dedicated control center, a hot water tank, electric baseboard heating, and its own central vacuum. Step outside to an entertainerâs dream backyard facing South West, complete with an aggregate stone patio, built-in speakers, LED lighting, and a fully equipped garden shed with motion lights and smartboard trim. Sprinkler system and a new retaining wall. Thereâs even room to install your own private dock, making this home a true waterfront paradise. This exceptional property seamlessly blends elegance, comfort, and modern convenienceâall in a breathtaking canal-side setting.
Mehr anzeigen
Weniger anzeigen
This stunning former show-home, backing onto the tranquil canals, has been thoughtfully renovated. The inviting front porch, shaded by mature trees and featuring low-maintenance composite decking, offers a private retreat to enjoy the beautifully landscaped front yard. Step inside to an elegant entrance with soaring vaulted ceilings, setting the tone for the homeâs refined design. A spacious main-floor office, enclosed by double glass French doors, provides the perfect workspace. Rustic hand-detailed oak flooring extends throughout the main level, seamlessly connecting the breathtaking living room and kitchen. The living room, with its vaulted ceiling and raised fireplace, is a true showpiece, boasting a natural stone surround and a solid wood mantle. The chef-inspired kitchen is designed for both function and beauty, featuring a granite eat-up island bar, custom wooden cabinetry, a five-burner gas stove, built-in microwave oven, newer appliances still under warranty, and a wine fridge. The bright breakfast nook overlooks the extended balcony, welcoming in abundant south-facing natural light and showcasing gorgeous canal views. A dedicated laundry room and a stylish two-piece bathroom complete this level. The expansive balcony, crafted with low-maintenance white composite decking, is perfect for outdoor entertaining with its built-in sound system and LED lighting. Upstairs, a versatile loft-style bonus room adds to the homeâs appeal. The luxurious primary suite is a true retreat, offering his-and-hers closets, built-in speakers, a private two-piece bathroom, and an additional four-piece ensuite complete with a soaker tub, stall shower, and double vanity. Two more generously sized bedrooms and a full four-piece bathroom complete the upper floor. The fully self-contained walkout basement with 10â ceilings is an ideal space for older teens, or extended family.This level offers two additional bedrooms, a second laundry room, a five-piece bathroom, and a bright, open-concept kitchen with quartz countertops and a full suite of appliances. The adjoining living and dining area features large south-facing bay windows that frame stunning canal and backyard views. Thoughtful upgrades in this level include a separate sound system inside and out, a dedicated control center, a hot water tank, electric baseboard heating, and its own central vacuum. Step outside to an entertainerâs dream backyard facing South West, complete with an aggregate stone patio, built-in speakers, LED lighting, and a fully equipped garden shed with motion lights and smartboard trim. Sprinkler system and a new retaining wall. Thereâs even room to install your own private dock, making this home a true waterfront paradise. This exceptional property seamlessly blends elegance, comfort, and modern convenienceâall in a breathtaking canal-side setting.
Cette superbe ancienne maison témoin, adossée aux canaux tranquilles, a été rénovée avec soin. Le porche accueillant, ombragé par des arbres matures et doté d’une terrasse en composite nécessitant peu d’entretien, offre une retraite privée pour profiter de la cour avant magnifiquement aménagée. Entrez dans une entrée élégante avec de hauts plafonds voûtés, donnant le ton au design raffiné de la maison. Un bureau spacieux au rez-de-chaussée, fermé par des portes françaises à double vitrage, offre un espace de travail idéal. Un parquet en chêne rustique décoré à la main s’étend sur tout le niveau principal, reliant de manière transparente le salon et la cuisine à couper le souffle. Le salon, avec son plafond voûté et sa cheminée surélevée, est une véritable pièce maîtresse, avec un cadre en pierre naturelle et un manteau en bois massif. La cuisine inspirée par le chef est conçue à la fois pour la fonction et la beauté, avec un bar en îlot en granit, des armoires en bois personnalisées, une cuisinière à gaz à cinq brûleurs, un four à micro-ondes intégré, des appareils plus récents encore sous garantie et un réfrigérateur à vin. Le coin petit-déjeuner lumineux donne sur le balcon prolongé, accueillant une lumière naturelle abondante orientée au sud et offrant une vue magnifique sur le canal. Une buanderie dédiée et une élégante salle de bain en deux pièces complètent ce niveau. Le vaste balcon, fabriqué avec une terrasse en composite blanc nécessitant peu d’entretien, est parfait pour les divertissements en plein air avec son système audio intégré et son éclairage LED. À l’étage, une pièce bonus polyvalente de style loft ajoute à l’attrait de la maison. La luxueuse suite principale est une véritable retraite, offrant des placards pour elle et lui, des haut-parleurs intégrés, une salle de bains privée en deux pièces et une salle de bains supplémentaire en quatre pièces avec une baignoire profonde, une douche et une double vasque. Deux autres chambres de taille généreuse et une salle de bain complète de quatre pièces complètent l’étage supérieur. Le sous-sol entièrement autonome avec des plafonds de 10 po est un espace idéal pour les adolescents plus âgés ou la famille élargie. Ce niveau offre deux chambres à coucher supplémentaires, une deuxième salle de lavage, une salle de bain de cinq pièces et une cuisine lumineuse à aire ouverte avec des comptoirs en quartz et une gamme complète d’appareils électroménagers. Le salon et la salle à manger attenants disposent de grandes baies vitrées orientées au sud qui encadrent une vue imprenable sur le canal et la cour arrière. Les améliorations réfléchies de ce niveau comprennent un système de sonorisation séparé à l’intérieur et à l’extérieur, un centre de contrôle dédié, un réservoir d’eau chaude, des plinthes électriques et son propre aspirateur central. Sortez dans la cour arrière de rêve d’un artiste orientée vers le sud-ouest, avec un patio en pierre agrégée, des haut-parleurs intégrés, un éclairage LED et un abri de jardin entièrement équipé avec des lumières de mouvement et des garnitures de tableau intelligent. Système d’arrosage et un nouveau mur de soutènement. Il y a même de la place pour installer votre propre quai privé, faisant de cette maison un véritable paradis au bord de l’eau. Cette propriété exceptionnelle allie harmonieusement élégance, confort et commodité moderne, le tout dans un cadre à couper le souffle au bord du canal.
Questa splendida ex casa-mostra, che si affaccia sui tranquilli canali, è stata accuratamente ristrutturata. L'invitante portico anteriore, ombreggiato da alberi maturi e caratterizzato da un piano di calpestio composito a bassa manutenzione, offre un rifugio privato per godersi il cortile anteriore splendidamente paesaggistico. Entra in un elegante ingresso con alti soffitti a volta, che danno il tono al design raffinato della casa. Uno spazioso ufficio al piano principale, racchiuso da porte francesi a doppio vetro, offre lo spazio di lavoro perfetto. Il pavimento rustico in rovere con dettagli a mano si estende per tutto il livello principale, collegando senza soluzione di continuità il soggiorno e la cucina. Il soggiorno, con il suo soffitto a volta e il camino rialzato, è un vero fiore all'occhiello, con una cornice in pietra naturale e un manto in legno massello. La cucina ispirata allo chef è progettata sia per la funzionalità che per la bellezza, con un bar a isola in granito, mobili in legno personalizzati, una stufa a gas a cinque fuochi, un forno a microonde incorporato, elettrodomestici più recenti ancora in garanzia e un frigorifero per il vino. Il luminoso angolo colazione si affaccia sull'ampio balcone, accogliendo con abbondante luce naturale esposta a sud e con una splendida vista sul canale. Una lavanderia dedicata e un elegante bagno in due pezzi completano questo livello. L'ampio balcone, realizzato con un piano di calpestio composito bianco a bassa manutenzione, è perfetto per l'intrattenimento all'aperto con il suo sistema audio integrato e l'illuminazione a LED. Al piano superiore, una versatile stanza bonus in stile loft aggiunge fascino alla casa. La lussuosa suite principale è un vero e proprio rifugio, che offre armadi per lui e per lei, altoparlanti incorporati, un bagno privato in due pezzi e un ulteriore bagno privato in quattro pezzi completo di vasca da bagno, box doccia e doppio lavabo. Due camere da letto di dimensioni più generose e un bagno completo in quattro pezzi completano il piano superiore. Il seminterrato completamente autonomo con soffitti da 10 pollici è uno spazio ideale per gli adolescenti più grandi o per la famiglia allargata. Questo livello offre due camere da letto aggiuntive, una seconda lavanderia, un bagno in cinque pezzi e una luminosa cucina a pianta aperta con ripiani in quarzo e una suite completa di elettrodomestici. Il soggiorno e la sala da pranzo adiacenti presentano grandi vetrate rivolte a sud che incorniciano una splendida vista sul canale e sul cortile. Gli aggiornamenti ponderati in questo livello includono un sistema audio separato all'interno e all'esterno, un centro di controllo dedicato, un serbatoio dell'acqua calda, riscaldamento elettrico a battiscopa e un proprio aspirapolvere centralizzato. Esci nel cortile da sogno di un intrattenitore esposto a sud-ovest, completo di un patio in pietra aggregata, altoparlanti integrati, illuminazione a LED e una casetta da giardino completamente attrezzata con luci di movimento e finiture per smartboard. Impianto di irrigazione e un nuovo muro di contenimento. C'è anche spazio per installare il proprio molo privato, rendendo questa casa un vero paradiso sul lungomare. Questa eccezionale proprietà fonde perfettamente eleganza, comfort e comodità moderna, il tutto in un ambiente mozzafiato lungo il canale.
Esta impressionante antiga casa de show, de costas para os canais tranquilos, foi cuidadosamente reformada. A convidativa varanda da frente, sombreada por árvores maduras e com decks compostos de baixa manutenção, oferece um retiro privado para desfrutar do belo jardim da frente. Entre em uma entrada elegante com tetos abobadados altos, dando o tom para o design refinado da casa. Um espaçoso escritório no andar principal, cercado por portas francesas de vidro duplo, oferece o espaço de trabalho perfeito. O piso rústico de carvalho detalhado à mão se estende por todo o nível principal, conectando perfeitamente a sala de estar e a cozinha de tirar o fôlego. A sala de estar, com seu teto abobadado e lareira elevada, é uma verdadeira peça de exibição, ostentando um contorno de pedra natural e um manto de madeira maciça. A cozinha inspirada no chef foi projetada para funcionar e ser bonita, com um bar de ilha de granito, armários de madeira personalizados, fogão a gás de cinco bocas, forno de micro-ondas embutido, eletrodomésticos mais novos ainda na garantia e uma geladeira de vinho. O recanto de café da manhã bem iluminado tem vista para a varanda estendida, recebendo luz natural abundante voltada para o sul e apresentando vistas deslumbrantes do canal. Uma lavanderia dedicada e um elegante banheiro de duas peças completam este nível. A ampla varanda, trabalhada com deck composto branco de baixa manutenção, é perfeita para entretenimento ao ar livre com seu sistema de som embutido e iluminação LED. No andar de cima, um quarto bônus versátil em estilo loft aumenta o apelo da casa. A luxuosa suíte principal é um verdadeiro refúgio, oferecendo armários para ele e para ela, alto-falantes embutidos, um banheiro privativo de duas peças e uma suíte adicional de quatro peças completa com banheira de imersão, chuveiro e pia dupla. Mais dois quartos de tamanho generoso e um banheiro completo de quatro peças completam o andar superior. O porão totalmente independente com tetos de 10 â é um espaço ideal para adolescentes mais velhos ou família extensa. Este nível oferece dois quartos adicionais, uma segunda lavanderia, um banheiro de cinco peças e uma cozinha iluminada e de conceito aberto com bancadas de quartzo e um conjunto completo de eletrodomésticos. A área de estar e jantar adjacente possui grandes janelas salientes voltadas para o sul que emolduram vistas deslumbrantes do canal e do quintal. Atualizações inteligentes neste nível incluem um sistema de som separado por dentro e por fora, um centro de controle dedicado, um tanque de água quente, aquecimento elétrico do rodapé e seu próprio aspirador central. Saia para o quintal dos sonhos de um artista de frente para o sudoeste, completo com um pátio de pedra agregado, alto-falantes embutidos, iluminação LED e um galpão de jardim totalmente equipado com luzes de movimento e acabamento de smartboard. Sistema de sprinklers e um novo muro de contenção. Há até espaço para instalar sua própria doca privada, tornando esta casa um verdadeiro paraíso à beira-mar. Esta propriedade excepcional combina perfeitamente elegância, conforto e conveniência moderna - tudo em um cenário de tirar o fôlego ao lado do canal.
Αυτό το εκπληκτικό πρώην show-home, πίσω στα ήσυχα κανάλια, έχει ανακαινιστεί προσεκτικά. Η φιλόξενη μπροστινή βεράντα, σκιασμένη από ώριμα δέντρα και με σύνθετο δάπεδο χαμηλής συντήρησης, προσφέρει ένα ιδιωτικό καταφύγιο για να απολαύσετε την όμορφα διαμορφωμένη μπροστινή αυλή. Μπείτε μέσα σε μια κομψή είσοδο με ψηλές θολωτές οροφές, θέτοντας τον τόνο για τον εκλεπτυσμένο σχεδιασμό του σπιτιού. Ένα ευρύχωρο γραφείο στον κύριο όροφο, που περικλείεται από διπλές γυάλινες γαλλικές πόρτες, παρέχει τον τέλειο χώρο εργασίας. Ρουστίκ χειροποίητο δρύινο δάπεδο εκτείνεται σε όλο το κύριο επίπεδο, συνδέοντας απρόσκοπτα το εκπληκτικό σαλόνι και την κουζίνα. Το σαλόνι, με τη θολωτή οροφή και το υπερυψωμένο τζάκι, είναι ένα πραγματικό έκθεμα, με ένα φυσικό πέτρινο περιβάλλον και ένα μανδύα από μασίφ ξύλο. Η κουζίνα εμπνευσμένη από τον σεφ έχει σχεδιαστεί τόσο για λειτουργία όσο και για ομορφιά, διαθέτοντας ένα νησιώτικο μπαρ από γρανίτη, προσαρμοσμένα ξύλινα ντουλάπια, σόμπα αερίου πέντε καυστήρων, ενσωματωμένο φούρνο μικροκυμάτων, νεότερες συσκευές που εξακολουθούν να καλύπτονται από εγγύηση και ψυγείο κρασιού. Η φωτεινή γωνιά πρωινού έχει θέα στο μεγάλο μπαλκόνι, καλωσορίζοντας το άφθονο φυσικό φως με νότιο προσανατολισμό και προσφέροντας υπέροχη θέα στο κανάλι. Ένα ειδικό δωμάτιο πλυντηρίων και ένα κομψό μπάνιο δύο τεμαχίων ολοκληρώνουν αυτό το επίπεδο. Το ευρύχωρο μπαλκόνι, κατασκευασμένο με λευκό σύνθετο δάπεδο χαμηλής συντήρησης, είναι ιδανικό για υπαίθρια ψυχαγωγία με ενσωματωμένο ηχοσύστημα και φωτισμό LED. Στον επάνω όροφο, ένα ευέλικτο δωμάτιο μπόνους σε στιλ σοφίτας προσθέτει στην έκκληση του σπιτιού. Η πολυτελής κύρια σουίτα είναι ένα πραγματικό καταφύγιο, προσφέροντας ντουλάπες, ενσωματωμένα ηχεία, ιδιωτικό μπάνιο δύο τεμαχίων και επιπλέον ιδιωτικό μπάνιο τεσσάρων τεμαχίων με μπανιέρα, ντους στάβλου και διπλό νιπτήρα. Δύο ακόμη ευρύχωρα υπνοδωμάτια και ένα πλήρες μπάνιο τεσσάρων τεμαχίων ολοκληρώνουν τον επάνω όροφο. Το πλήρως αυτόνομο υπόγειο με οροφές 10 â είναι ένας ιδανικός χώρος για μεγαλύτερους εφήβους ή εκτεταμένη οικογένεια. Αυτό το επίπεδο προσφέρει δύο επιπλέον υπνοδωμάτια, ένα δεύτερο δωμάτιο πλυντηρίων, ένα μπάνιο πέντε τεμαχίων και μια φωτεινή, ανοιχτή κουζίνα με πάγκους χαλαζία και μια πλήρη σουίτα συσκευών. Το διπλανό σαλόνι και τραπεζαρία διαθέτει μεγάλα παράθυρα με νότιο προσανατολισμό που πλαισιώνουν εκπληκτική θέα στο κανάλι και την πίσω αυλή. Οι προσεγμένες αναβαθμίσεις σε αυτό το επίπεδο περιλαμβάνουν ένα ξεχωριστό ηχοσύστημα μέσα και έξω, ένα ειδικό κέντρο ελέγχου, μια δεξαμενή ζεστού νερού, ηλεκτρική θέρμανση baseboard και το δικό του κεντρικό κενό. Βγείτε έξω στην ονειρεμένη αυλή ενός διασκεδαστή που βλέπει νοτιοδυτικά, με ένα συνολικό πέτρινο αίθριο, ενσωματωμένα ηχεία, φωτισμό LED και ένα πλήρως εξοπλισμένο υπόστεγο κήπου με φώτα κίνησης και επένδυση smartboard. Σύστημα καταιονισμού και νέος τοίχος αντιστήριξης. Thereâs ακόμη χώρο για να εγκαταστήσετε τη δική σας ιδιωτική αποβάθρα, καθιστώντας αυτό το σπίτι έναν πραγματικό παράδεισο στην προκυμαία. Αυτή η εξαιρετική ιδιοκτησία συνδυάζει άψογα την κομψότητα, την άνεση και τη σύγχρονη άνεση σε ένα μαγευτικό περιβάλλον δίπλα στο κανάλι.
Ten oszałamiający dawny dom pokazowy, z widokiem na spokojne kanały, został starannie odnowiony. Zachęcająca weranda, zacieniona dojrzałymi drzewami i wyposażona w łatwy w utrzymaniu kompozytowy taras, oferuje prywatne schronienie, aby cieszyć się pięknie zagospodarowanym podwórkiem. Wejdź do eleganckiego wejścia ze strzelistymi sklepionymi sufitami, nadając ton wyrafinowanemu projektowi domu. Przestronne biuro na parterze, zamknięte podwójnymi szklanymi drzwiami balkonowymi, zapewnia idealne miejsce do pracy. Rustykalna, ręcznie zdobiona dębowa podłoga rozciąga się na całym głównym poziomie, płynnie łącząc zapierający dech w piersiach salon i kuchnię. Salon ze sklepionym sufitem i podwyższonym kominkiem jest prawdziwą wizytówką, szczycącą się obramowaniem z naturalnego kamienia i płaszczem z litego drewna. Kuchnia inspirowana szefem kuchni została zaprojektowana zarówno z myślą o funkcjonalności, jak i pięknie, wyposażona w granitowy bar na wyspie, niestandardowe drewniane szafki, pięciopalnikową kuchenkę gazową, kuchenkę mikrofalową w budowie, nowsze urządzenia, które są jeszcze na gwarancji, oraz lodówkę na wino. Z jasnego kącika śniadaniowego roztacza się widok na przedłużony balkon, który obfituje w naturalne światło skierowane na południe i podziwia wspaniałe widoki na kanał. Dedykowana pralnia i stylowa dwuczęściowa łazienka uzupełniają ten poziom. Rozległy balkon, wykonany z niewymagającego konserwacji białego kompozytowego tarasu, jest idealny do rozrywki na świeżym powietrzu dzięki wbudowanemu systemowi nagłośnienia i oświetleniu LED. Na piętrze znajduje się wszechstronny pokój bonusowy w stylu loftu, który dodaje uroku domowi. Luksusowy apartament główny to prawdziwe schronienie, oferujące szafy jego i jej, wbudowane głośniki, prywatną dwuczęściową łazienkę i dodatkową czteroczęściową łazienkę z wanną, prysznicem i podwójną umywalką. Dwie bardziej przestronne sypialnie i pełna czteroczęściowa łazienka uzupełniają górne piętro. W pełni samodzielna piwnica z 10-calowymi sufitami jest idealną przestrzenią dla starszych nastolatków lub dalszej rodziny. Na tym poziomie znajdują się dwie dodatkowe sypialnie, druga pralnia, pięcioczęściowa łazienka oraz jasna, otwarta kuchnia z kwarcowymi blatami i pełnym zestawem urządzeń. W sąsiedniej części dziennej i jadalnej znajdują się duże okna wykuszowe wychodzące na południe, z których roztacza się wspaniały widok na kanał i podwórko. Przemyślane ulepszenia na tym poziomie obejmują oddzielny system dźwiękowy wewnątrz i na zewnątrz, dedykowane centrum sterowania, zbiornik ciepłej wody, elektryczne ogrzewanie listew przypodłogowych i własny odkurzacz centralny. Wyjdź na zewnątrz na wymarzone podwórko artysty z widokiem na południowy zachód, wraz z patio z kruszywa kamiennego, wbudowanymi głośnikami, oświetleniem LED i w pełni wyposażoną szopą ogrodową z ruchomymi światłami i wykończeniem smartboard. Instalacja tryskaczowa i nowy mur oporowy. Jest nawet miejsce na zainstalowanie własnego prywatnego doku, dzięki czemu ten dom jest prawdziwym rajem na nabrzeżu. Ta wyjątkowa nieruchomość płynnie łączy elegancję, komfort i nowoczesną wygodę - a wszystko to w zapierającej dech w piersiach scenerii nad kanałem.
Aktenzeichen:
EDEN-T105471199
Land:
CA
Stadt:
Airdrie
Postleitzahl:
T4B 3E3
Kategorie:
Wohnsitze
Anzeigentyp:
Zum Verkauf
Immobilientyp:
Häuser & Einzelhäuser
Größe der Immobilie :
20 m²
Zimmer:
5
Schlafzimmer:
5
Badezimmer:
3
WC:
1
