4.200.000 EUR
DIE BILDER WERDEN GELADEN…
Häuser & Einzelhäuser (Zum Verkauf)
Aktenzeichen:
EDEN-T105176922
/ 105176922
Aktenzeichen:
EDEN-T105176922
Land:
PT
Stadt:
Cascais e Estoril
Kategorie:
Wohnsitze
Anzeigentyp:
Zum Verkauf
Immobilientyp:
Häuser & Einzelhäuser
Größe der Immobilie :
438 m²
Größe des Grundstücks:
132 m²
Schlafzimmer:
3
Badezimmer:
4
Parkplätze:
1
Garagen:
1
Fahrstuhl:
Ja
Alarm:
Ja
Schwimmbad:
Ja
Airconditioning:
Ja
Balkon:
Ja
Terasse:
Ja
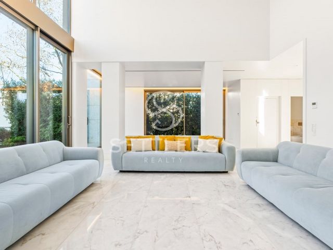
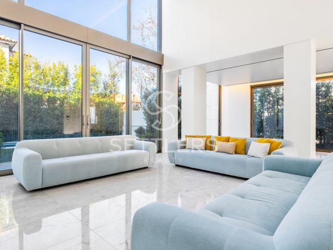
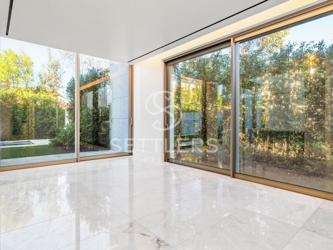
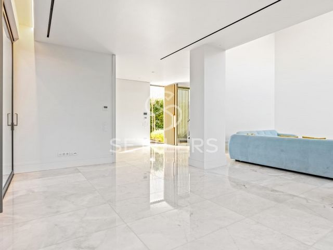
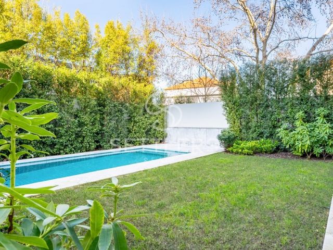
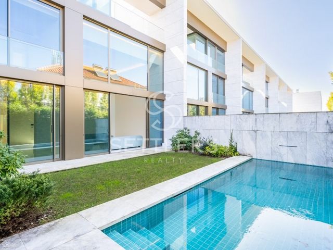
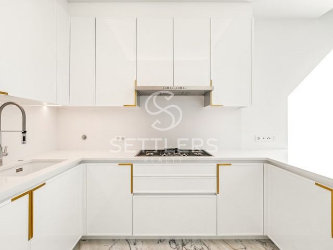
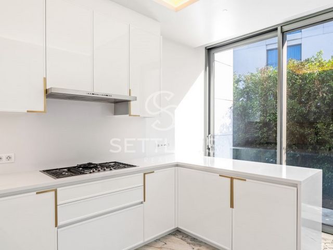
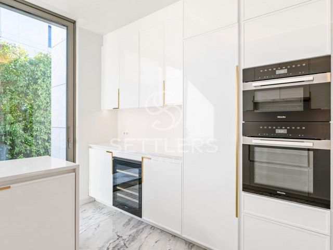
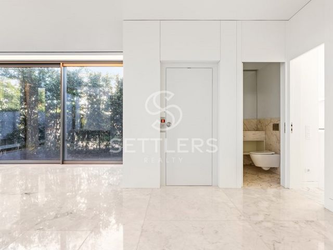
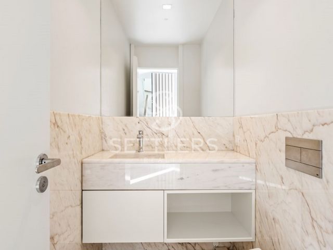
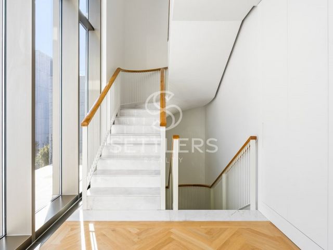
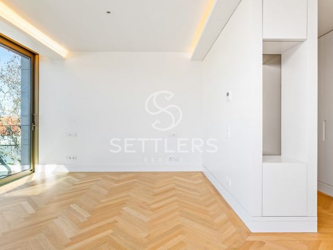
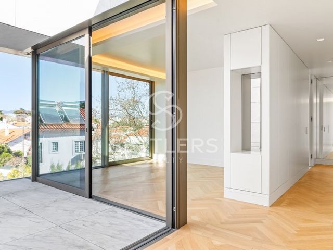
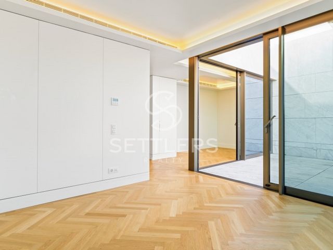
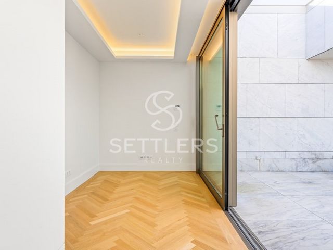
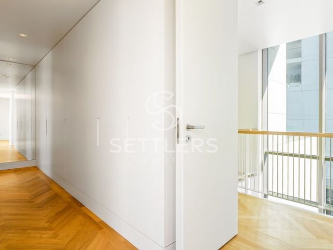
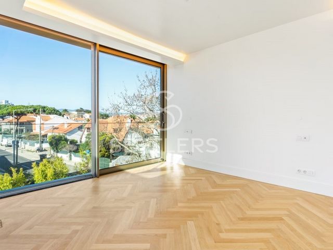
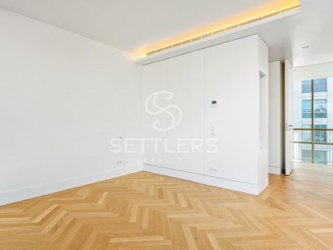
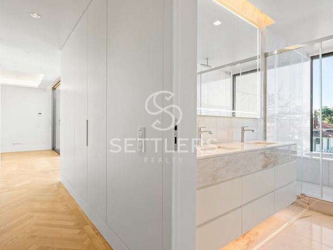
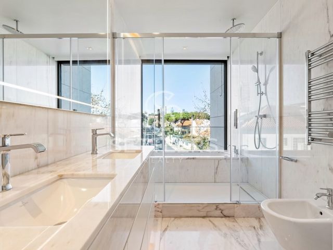
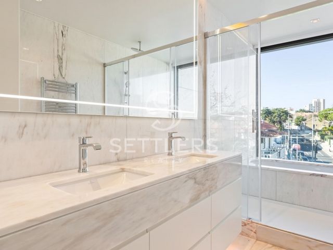
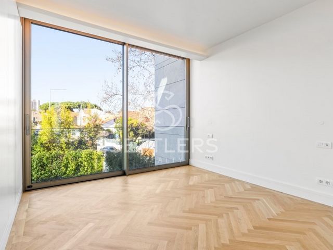
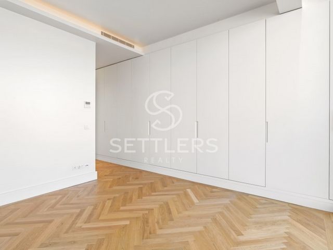
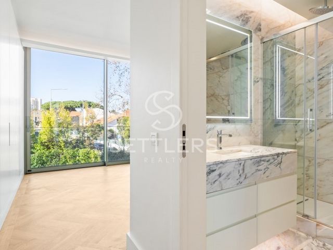
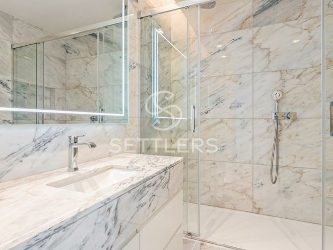
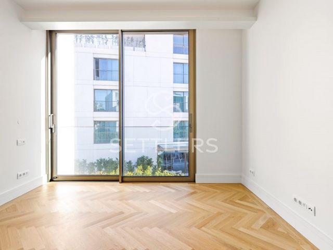
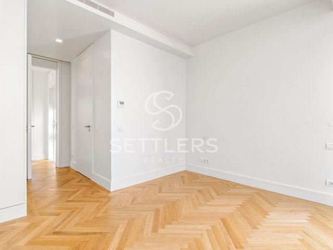
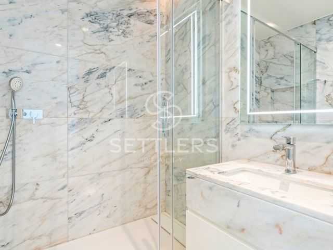
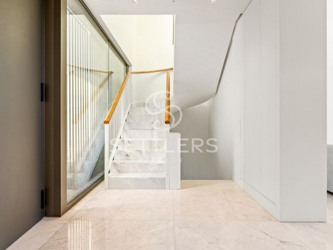
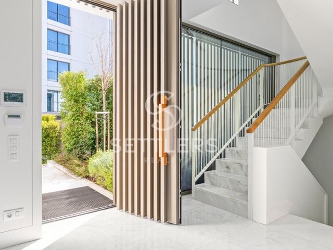
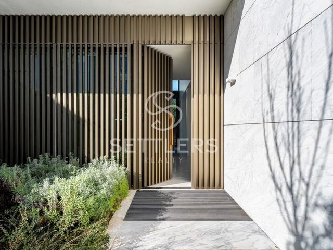
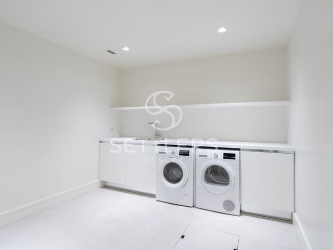
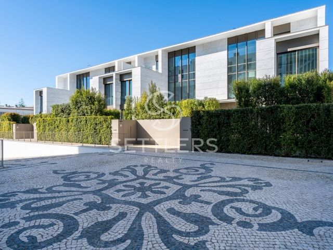
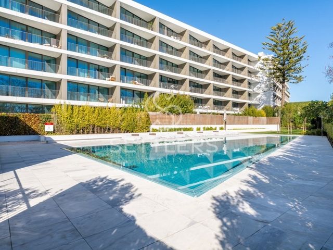
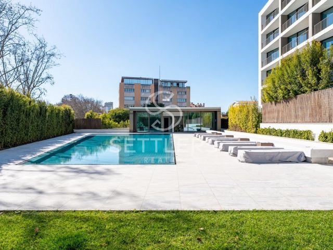
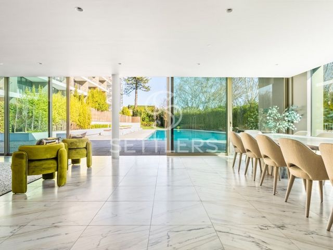
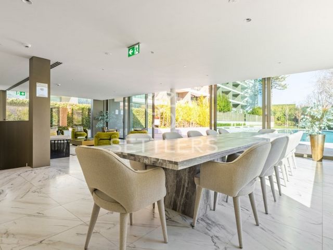
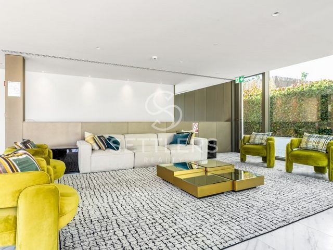
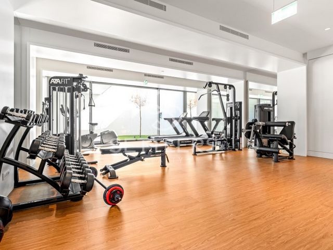
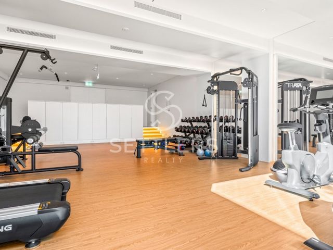
Features:
- Lift
- Air Conditioning
- SwimmingPool
- Terrace
- Alarm
- Balcony
- Garden
- Garage Mehr anzeigen Weniger anzeigen Villa 3+1 chambres, située dans le prestigieux condominium Legacy Cascais, construite en 2022, alliant architecture contemporaine et services intégrés pour une expérience de vie complète. Il offre un service de conciergerie et de sécurité 24 heures sur 24, un hôtel et un restaurant, ainsi qu’une piscine, une salle de sport et un spa, garantissant intimité, commodité et accès à des commodités exclusives dans l’un des quartiers les plus recherchés de la région. La villa est répartie sur quatre étages comme suit : Rez-de-chaussée : Salon (54 m²), divisé en deux zones distinctes, avec accès direct au jardin avec une piscine privée, cuisine entièrement équipée avec appareils Miele (14,40 m²), et WC invités. Premier étage : Deux suites (21,80 m² et 18,35 m²) avec armoires, balcons et salles de bains attenantes avec douches à l’italienne. Deuxième étage : Suite parentale (40,75 m²) avec dressing, bureau, terrasse et salle de bain attenante avec douche à l’italienne et baignoire. Cet étage dispose également d’une deuxième terrasse avec vue sur la mer et d’un débarras. Étage inférieur : Garage (49,60 m²) avec pré-installation d’un chargeur de voiture électrique, buanderie (12,20 m²), débarras et local technique. La villa comprend un ascenseur desservant les quatre étages, des salles de bains avec chauffage au sol, des désembueurs de miroir et des sèche-serviettes électriques, des fenêtres à double vitrage avec isolation thermique et acoustique, la climatisation, des prises internationales et USB, un système d’alarme et des panneaux solaires. Unités disponibles : Maison de ville D - 336,34 m² de construction + 257,00 m² de jardin et piscine - 4 048 000 € Maison mitoyenne I - 335,45 m² de construction + 104,25 m² de jardin et piscine - 3 562 000 € Maison de ville J - 339,85 m² de construction + 171,30 m² de jardin et piscine - 3 808 000 € Cette information n’est pas contractuelle et l’acheteur doit vérifier à l’avance tous les documents relatifs à la propriété. Cette liste peut contenir quelques inexactitudes dont l’agence ne peut être tenue responsable. Classe énergétique : B Réf. : SR_542 #ref :SR_542
Features:
- Lift
- Air Conditioning
- SwimmingPool
- Terrace
- Alarm
- Balcony
- Garden
- Garage Moradia T3+1, inserida em condomínio de prestígio, o Legacy Cascais, construído em 2022, combinando arquitetura contemporânea e serviços integrados para uma experiência de habitação completa. Oferece serviço de concierge e segurança 24h, hotel e restaurante, além de piscina, ginásio e spa, garantindo privacidade, conveniência e acesso a comodidades exclusivas numa das zonas mais procuradas da região. A moradia encontra-se distribuída por 4 pisos da seguinte forma: Piso térreo: Sala (54 m²), dividida em 2 ambientes distintos, com acesso direto ao jardim com piscina privativa, cozinha totalmente equipada com electrodomésticos Miele (14,40 m²) e WC social. Primeiro piso: Duas suites (21,80 e 18,35 m²) com roupeiro, varanda e WC completo com base de duche. Segundo piso: Master suíte (40,75 m²) com walk-in closet, escritório, terraço e WC completo com base de duche e banheira. Este piso conta ainda com um segundo terraço com vista mar e uma despensa. Piso inferior: Garagem (49,60 m²) com pré-instalação para carregador de carros elétricos, lavandaria (12,20 m²), despensa e área técnica. A moradia dispõe de elevador que percorre os 4 pisos, WC's com piso radiante, desembaciador de espelho e toalheiros elétricos, caixilharia de vidro duplo com corte térmico e acústico, ar condicionado, tomadas internacionais e USB, central de alarme e painéis solares. Frações disponíveis: Townhouse D - 336,34 m² de construção + 257,00 m² jardim e piscina - 4.048.000€ Townhouse I - 335,45 m² de construção + 104,25 m² jardim e piscina - 3.562.000€ Townhouse J - 339,85 m² de construção + 171,30 m² jardim e piscina - 3.808.000€ A presente informação não tem caráter contratual, carecendo o comprador da verificação prévia de toda a documentação do imóvel. Este anúncio poderá eventualmente ter alguma imprecisão da qual a agência não poderá ser responsabilizada. Classificação Energética: B Ref.ª SR_542 3+1 Bedroom Villa, located in the prestigious Legacy Cascais condominium, built in 2022, combining contemporary architecture and integrated services for a complete living experience. It offers concierge service and 24-hour security, a hotel and restaurant, as well as a swimming pool, gym, and spa, ensuring privacy, convenience, and access to exclusive amenities in one of the most sought-after areas of the region. The villa is distributed across four floors as follows: Ground floor: Living room (54 m²), divided into two distinct areas, with direct access to the garden with a private pool, fully equipped kitchen with Miele appliances (14.40 m²), and guest WC. First floor: Two suites (21.80 m² and 18.35 m²) with wardrobes, balconies, and en-suite bathrooms with walk-in showers. Second floor: Master suite (40.75 m²) with walk-in closet, office, terrace, and en-suite bathroom with walk-in shower and bathtub. This floor also features a second terrace with sea views and a storage room. Lower floor: Garage (49.60 m²) with pre-installation for an electric car charger, laundry room (12.20 m²), storage room, and technical area. The villa includes an elevator serving all four floors, bathrooms with underfloor heating, mirror defoggers, and electric towel rails, double-glazed windows with thermal and acoustic insulation, air conditioning, international and USB sockets, an alarm system, and solar panels. Available units: Townhouse D - 336.34 m² of construction + 257.00 m² garden and pool - €4,048,000 Townhouse I - 335.45 m² of construction + 104.25 m² garden and pool - €3,562,000 Townhouse J - 339.85 m² of construction + 171.30 m² garden and pool - €3,808,000 This information is not contractual, and the buyer must verify all property documentation in advance. This listing may contain some inaccuracies for which the agency cannot be held responsible. Energy Rating: B Ref.: SR_542 #ref:SR_542
Features:
- Lift
- Air Conditioning
- SwimmingPool
- Terrace
- Alarm
- Balcony
- Garden
- Garage 3+1 Bedroom Villa, located in the prestigious Legacy Cascais condominium, built in 2022, combining contemporary architecture and integrated services for a complete living experience. It offers concierge service and 24-hour security, a hotel and restaurant, as well as a swimming pool, gym, and spa, ensuring privacy, convenience, and access to exclusive amenities in one of the most sought-after areas of the region. The villa is distributed across four floors as follows: Ground floor: Living room (54 m²), divided into two distinct areas, with direct access to the garden with a private pool, fully equipped kitchen with Miele appliances (14.40 m²), and guest WC. First floor: Two suites (21.80 m² and 18.35 m²) with wardrobes, balconies, and en-suite bathrooms with walk-in showers. Second floor: Master suite (40.75 m²) with walk-in closet, office, terrace, and en-suite bathroom with walk-in shower and bathtub. This floor also features a second terrace with sea views and a storage room. Lower floor: Garage (49.60 m²) with pre-installation for an electric car charger, laundry room (12.20 m²), storage room, and technical area. The villa includes an elevator serving all four floors, bathrooms with underfloor heating, mirror defoggers, and electric towel rails, double-glazed windows with thermal and acoustic insulation, air conditioning, international and USB sockets, an alarm system, and solar panels. Available units: Townhouse D - 336.34 m² of construction + 257.00 m² garden and pool - €4,048,000 Townhouse I - 335.45 m² of construction + 104.25 m² garden and pool - €3,562,000 Townhouse J - 339.85 m² of construction + 171.30 m² garden and pool - €3,808,000 This information is not contractual, and the buyer must verify all property documentation in advance. This listing may contain some inaccuracies for which the agency cannot be held responsible. Energy Rating: B Ref.: SR_542 #ref:SR_542
Features:
- Lift
- Air Conditioning
- SwimmingPool
- Terrace
- Alarm
- Balcony
- Garden
- Garage Villa de 3+1 dormitorios, ubicada en el prestigioso condominio Legacy Cascais, construida en 2022, que combina arquitectura contemporánea y servicios integrados para una experiencia de vida completa. Ofrece servicio de conserjería y seguridad las 24 horas, un hotel y restaurante, así como una piscina, gimnasio y spa, lo que garantiza privacidad, comodidad y acceso a servicios exclusivos en una de las zonas más codiciadas de la región. La villa se distribuye en cuatro plantas de la siguiente manera: Planta baja: Salón (54 m²), dividido en dos zonas diferenciadas, con acceso directo al jardín con piscina privada, cocina totalmente equipada con electrodomésticos Miele (14,40 m²) y aseo de invitados. Primera planta: Dos suites (21,80 m² y 18,35 m²) con armarios, balcones y baños en suite con duchas a ras de suelo. Segunda planta: Suite principal (40,75 m²) con vestidor, despacho, terraza y baño en suite con ducha a ras de suelo y bañera. Esta planta también cuenta con una segunda terraza con vistas al mar y un trastero. Planta inferior: Garaje (49,60 m²) con preinstalación para cargador de coche eléctrico, lavadero (12,20 m²), trastero y zona técnica. La villa incluye un ascensor que da servicio a las cuatro plantas, baños con calefacción por suelo radiante, desempañadores de espejos y toalleros eléctricos, ventanas de doble acristalamiento con aislamiento térmico y acústico, aire acondicionado, tomas internacionales y USB, sistema de alarma y paneles solares. Unidades disponibles: Casa adosada D - 336,34 m² de construcción + 257,00 m² de jardín y piscina - 4.048.000 € Casa adosada I - 335,45 m² de construcción + 104,25 m² de jardín y piscina - 3.562.000 € Casa adosada J - 339,85 m² de construcción + 171,30 m² de jardín y piscina - 3.808.000 € Esta información no es contractual, y el comprador debe verificar toda la documentación de la propiedad por adelantado. Este listado puede contener algunas inexactitudes de las que la agencia no se hace responsable. Calificación Energética: B Ref.: SR_542 #ref:SR_542
Features:
- Lift
- Air Conditioning
- SwimmingPool
- Terrace
- Alarm
- Balcony
- Garden
- Garage Βίλα 3+1 υπνοδωματίων, που βρίσκεται στην αριστοκρατική κατοικία Legacy Cascais, χτισμένη το 2022, συνδυάζοντας σύγχρονη αρχιτεκτονική και ολοκληρωμένες υπηρεσίες για μια ολοκληρωμένη εμπειρία διαβίωσης. Προσφέρει υπηρεσία θυρωρείου και 24ωρη φύλαξη, ξενοδοχείο και εστιατόριο, καθώς και πισίνα, γυμναστήριο και σπα, εξασφαλίζοντας ιδιωτικότητα, άνεση και πρόσβαση σε αποκλειστικές ανέσεις σε μια από τις πιο περιζήτητες περιοχές της περιοχής. Η βίλα εκτείνεται σε τέσσερις ορόφους ως εξής: Ισόγειο: Σαλόνι (54 τ.μ.), χωρισμένο σε δύο διακριτούς χώρους, με άμεση πρόσβαση στον κήπο με ιδιωτική πισίνα, πλήρως εξοπλισμένη κουζίνα με συσκευές Miele (14,40 τ.μ.) και WC επισκεπτών. Πρώτος όροφος: Δύο σουίτες (21,80 m² και 18,35 m²) με ντουλάπες, μπαλκόνια και en-suite μπάνια με καμπίνα ντους. Δεύτερος όροφος: Master σουίτα (40,75 τ.μ.) με δωμάτιο-ντουλάπα, γραφείο, βεράντα και ιδιωτικό μπάνιο με καμπίνα ντους και μπανιέρα. Αυτός ο όροφος διαθέτει επίσης μια δεύτερη βεράντα με θέα στη θάλασσα και αποθήκη. Κάτω όροφος: Γκαράζ (49,60 m²) με προεγκατάσταση για φορτιστή ηλεκτρικού αυτοκινήτου, laundry room (12,20 m²), αποθήκη και τεχνικός χώρος. Η βίλα περιλαμβάνει ασανσέρ που εξυπηρετεί και τους τέσσερις ορόφους, μπάνια με ενδοδαπέδια θέρμανση, καθρέπτες και ηλεκτρικές ράγες πετσετών, παράθυρα με διπλά τζάμια με θερμομόνωση και ηχομόνωση, κλιματισμό, πρίζες εξωτερικού και USB, σύστημα συναγερμού και ηλιακούς συλλέκτες. Διαθέσιμες μονάδες: Αρχοντικό D - 336.34 m² κατασκευής + 257.00 m² κήπος και πισίνα - €4,048,000 Αρχοντικό I - 335.45 m² κατασκευής + 104.25 m² κήπος και πισίνα - €3,562,000 Townhouse J - 339.85 m² κατασκευής + 171.30 m² κήπος και πισίνα - €3,808,000 Αυτές οι πληροφορίες δεν είναι συμβατικές και ο αγοραστής πρέπει να επαληθεύσει εκ των προτέρων όλα τα έγγραφα ιδιοκτησίας. Αυτή η λίστα μπορεί να περιέχει ορισμένες ανακρίβειες για τις οποίες ο οργανισμός δεν μπορεί να θεωρηθεί υπεύθυνος. Ενεργειακή κλάση: B Σχετ.: SR_542 #ref:SR_542
Features:
- Lift
- Air Conditioning
- SwimmingPool
- Terrace
- Alarm
- Balcony
- Garden
- Garage