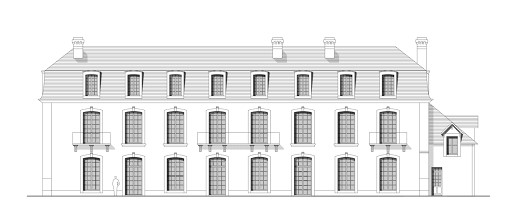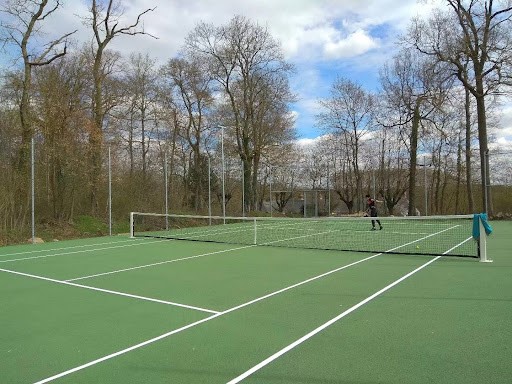1.170.000 EUR
DIE BILDER WERDEN GELADEN…
Häuser & einzelhäuser zum Verkauf in Vendôme
945.000 EUR
Häuser & Einzelhäuser (Zum Verkauf)
Aktenzeichen:
EDEN-T105159634
/ 105159634
Aktenzeichen:
EDEN-T105159634
Land:
FR
Stadt:
Vendome
Postleitzahl:
41100
Kategorie:
Wohnsitze
Anzeigentyp:
Zum Verkauf
Immobilientyp:
Häuser & Einzelhäuser
Größe der Immobilie :
950 m²
Zimmer:
19
Schlafzimmer:
14


Located at the gateway to the wine valley, troglodytes and a preserved environment, this magnificent 18th century chateau, a very luminous U-shaped building, has preserved its period features: parquet flooring, marble fireplaces, cement tiles. A delightful blend of old world charm and modernism, this estate is ideal for a luxury hotel project, events or a fitness centre. Its proximity to the TGV station makes it a popular location. Close to all local shops and services. Quiet and peaceful place where everything is within reach.
On the ground floor:
To the left :
- Very bright and spacious lounge with pink marble fireplace,
- Meeting room in the left wing forming the U-shaped part of the building, access to the terrace and garden,
- 2 toilets, including disabled access and washbasin.
On the right hand side:
- Beautiful main entrance in the centre with a beautiful staircase leading to the first floor. Bright and spacious entrance with marble fireplace.
- Small corridor with lift to the upper floors,
- Spacious, very bright dining room
- Kitchen in the right wing forming the U-shaped part of the building. Small corridor reserved for the service area
- Office reception.
On the 1st floor:
Main staircase with wrought iron railing giving access to the upper floors. Lift leading to the upper floors where all of the castle's rooms are located. The rooms are both spacious and very luminous, benefiting from the surrounding environment thanks to its imposing French windows.
- 7 bright and spacious rooms, 2 rooms in each wing and 3 rooms in the central part. Each room has its own bathroom and toilet. Among the 3 bedrooms in the central part is 1 suite offering 1 beautiful and large bedroom with its bathroom and toilet as well as another bedroom with 2 single beds and its bathroom + toilet.
On the 2nd floor :
- 7 bright and spacious bedrooms, 2 bedrooms on each wing and 3 bedrooms in the central part. Each room has its own bathroom and toilet.
Information :
- Structural work done: roof, facade, double glazed French windows, heating equipment, bathroom, new toilet, floors partly finished ... Remain the finishing touches.
- All heating elements, shower and bathroom equipment, toilets are new.
Outbuildings :
- Orangery: Rehabilitated rooms ready for use. Could be suitable for a wellness room or other. Large long terrace.
- Flat:
- Large cellars used as an indoor swimming pool to be finalised, Wellness area, Restaurant area......
- Numerous other outbuildings
For more information, please contact us.
Exterior :
- Backyard,
- ground,
- Tennis court,
- Woodland,
Ideal for a tourist, hotel or event project. For more information, please contact us. Mehr anzeigen Weniger anzeigen Château XVIII, 950m2 environ, 14 chambres, 19 pièces, Orangerie, 1 appartement, Plusieurs caves et autres dépendances, 2,8 ha environ . LOIR ET CHER - OFF MARKET
Situé à la porte de la vallée des vins, des troglodytes, et d’un environnement préservé ce magnifique château du XVIII, bâtisse en U, très lumineux, a su préserver ses éléments d’époques : parquet, cheminées en marbre, carreaux ciment. Savoureux mélange alliant le charme de l’ancien et le modernisme, domaine idéal pour un projet hôtellerie de luxe, évènementiel ou centre de remise en forme… Sa proximité de la gare TGV en font un lieu prisé. Proche de tous commerces et services de proximité. Lieu calme et paisible où tout est à portée de main.
Au rez-de-chaussée :
À gauche :
•Salle de repos très lumineuse et spacieuse avec cheminée en marbre rose,
•Salle de réunion dans l’aile gauche formant la partie en U de la bâtisse, accès terrasse, jardin,
•2 WC dont normes handicapés et lavabo.
À droite :
•Belle entrée principale au centre avec un bel escalier desservant l’étage. Entrée lumineuse et spacieuse avec cheminée marbre
•Petit couloir avec ascenseur desservant les étages,
•Salle de restauration spacieuse, très lumineuse
•Cuisine dans l’aile droite formant la partie en U de la bâtisse. Petit couloir réservé à l’office pour le service
•Accueil bureau.
Au 1er étage :
Escalier principale rambarde en fer forgé donnant accès aux étages supérieurs. Ascenseur menant aux étages où se trouve l’ensemble des chambres du château. Chambres à la fois spacieuses, très lumineuses profitant grâce à ses imposantes fenêtres à la française du cadre environnemental qui l’entoure.
- 7 chambres lumineuses et spacieuses, 2 chambres sur chaque aile et 3 chambres dans la partie centrale. Chaque chambre possède sa salle d’eau et ses toilettes. Parmi les 3 chambres de la partie centrale se trouve 1 suite offrant 1 belle et grande chambre avec sa salle de bain et WC ainsi qu’une autre chambre comprenant 2 lits simples et sa salle d’eau + WC.
Au 2nd étage :
- 7 chambres lumineuses et spacieuses, 2 chambres sur chaque aile et 3 chambres dans la partie centrale. Chaque chambre possède sa salle d’eau et ses toilettes.
Information :
- Travaux gros œuvres faits : toiture, façade, double vitrage fenêtre à la française, équipement chauffage, salle de bain, toilettes neufs, sols en partie finaliser… Restent les finitions.
- Tous les éléments de chauffage, équipement douche et salle de bain, toilettes sont neufs.
Dépendances :
- Orangerie : Pièces réhabilitées prêtes à l’emploi. Pourrait convenir à une pièce bien-être ou autre. Grande terrasse en longueur.
- Appartement :
- Grandes caves exploitée en piscine intérieure à finaliser, Espace bien-être, Espace restaurant……
- Nombreuses autres dépendances
Pour en savoir plus, nous contacter.
Extérieurs :
- Cour arrière,
- terrain,
- Tennis,
- Bois,
Idéal pour un projet touristique, hôtelier, évènementiel. Pour en savoir plus, nous contacter.
Les informations sur les risques auxquels ce bien est exposé sont disponibles sur le site Géorisques : ... 18th century castle, 950m2 approx., 14 bedrooms, 19 rooms, Orangery, 1 flat, several cellars and other outbuildings, 2.8 ha. OFF MARKET
Located at the gateway to the wine valley, troglodytes and a preserved environment, this magnificent 18th century chateau, a very luminous U-shaped building, has preserved its period features: parquet flooring, marble fireplaces, cement tiles. A delightful blend of old world charm and modernism, this estate is ideal for a luxury hotel project, events or a fitness centre. Its proximity to the TGV station makes it a popular location. Close to all local shops and services. Quiet and peaceful place where everything is within reach.
On the ground floor:
To the left :
- Very bright and spacious lounge with pink marble fireplace,
- Meeting room in the left wing forming the U-shaped part of the building, access to the terrace and garden,
- 2 toilets, including disabled access and washbasin.
On the right hand side:
- Beautiful main entrance in the centre with a beautiful staircase leading to the first floor. Bright and spacious entrance with marble fireplace.
- Small corridor with lift to the upper floors,
- Spacious, very bright dining room
- Kitchen in the right wing forming the U-shaped part of the building. Small corridor reserved for the service area
- Office reception.
On the 1st floor:
Main staircase with wrought iron railing giving access to the upper floors. Lift leading to the upper floors where all of the castle's rooms are located. The rooms are both spacious and very luminous, benefiting from the surrounding environment thanks to its imposing French windows.
- 7 bright and spacious rooms, 2 rooms in each wing and 3 rooms in the central part. Each room has its own bathroom and toilet. Among the 3 bedrooms in the central part is 1 suite offering 1 beautiful and large bedroom with its bathroom and toilet as well as another bedroom with 2 single beds and its bathroom + toilet.
On the 2nd floor :
- 7 bright and spacious bedrooms, 2 bedrooms on each wing and 3 bedrooms in the central part. Each room has its own bathroom and toilet.
Information :
- Structural work done: roof, facade, double glazed French windows, heating equipment, bathroom, new toilet, floors partly finished ... Remain the finishing touches.
- All heating elements, shower and bathroom equipment, toilets are new.
Outbuildings :
- Orangery: Rehabilitated rooms ready for use. Could be suitable for a wellness room or other. Large long terrace.
- Flat:
- Large cellars used as an indoor swimming pool to be finalised, Wellness area, Restaurant area......
- Numerous other outbuildings
For more information, please contact us.
Exterior :
- Backyard,
- ground,
- Tennis court,
- Woodland,
Ideal for a tourist, hotel or event project. For more information, please contact us.