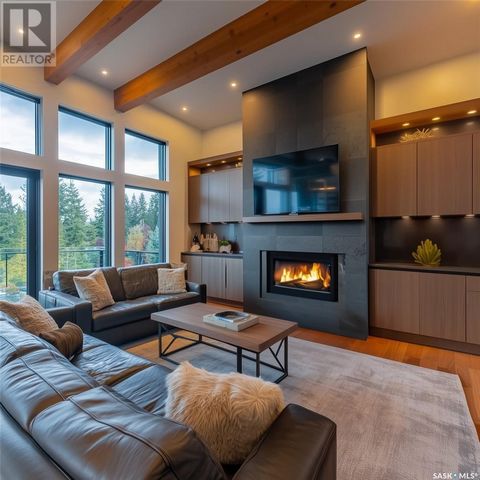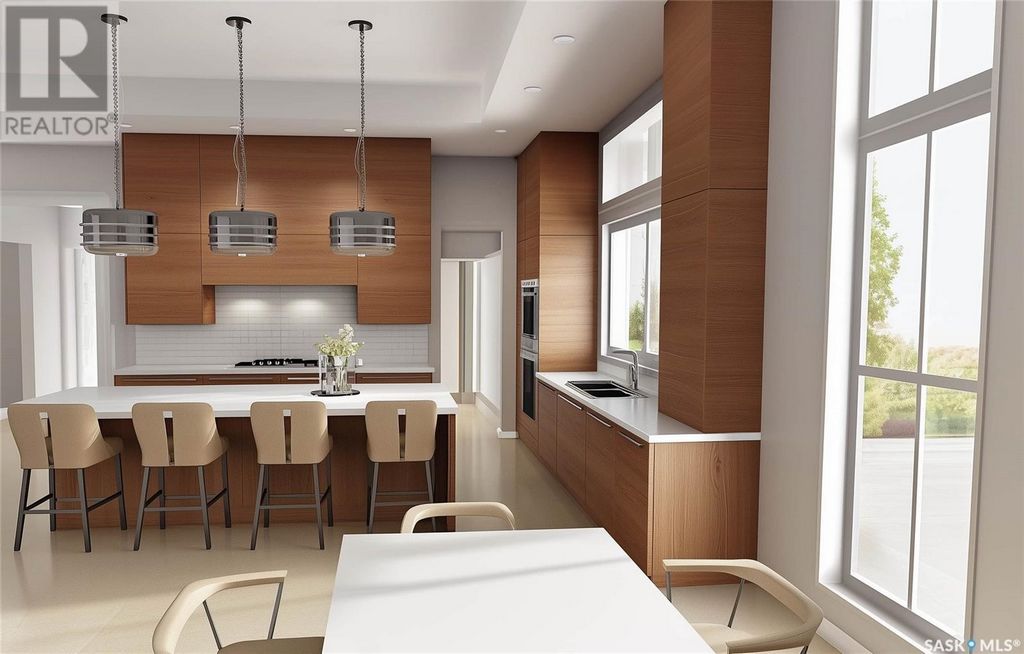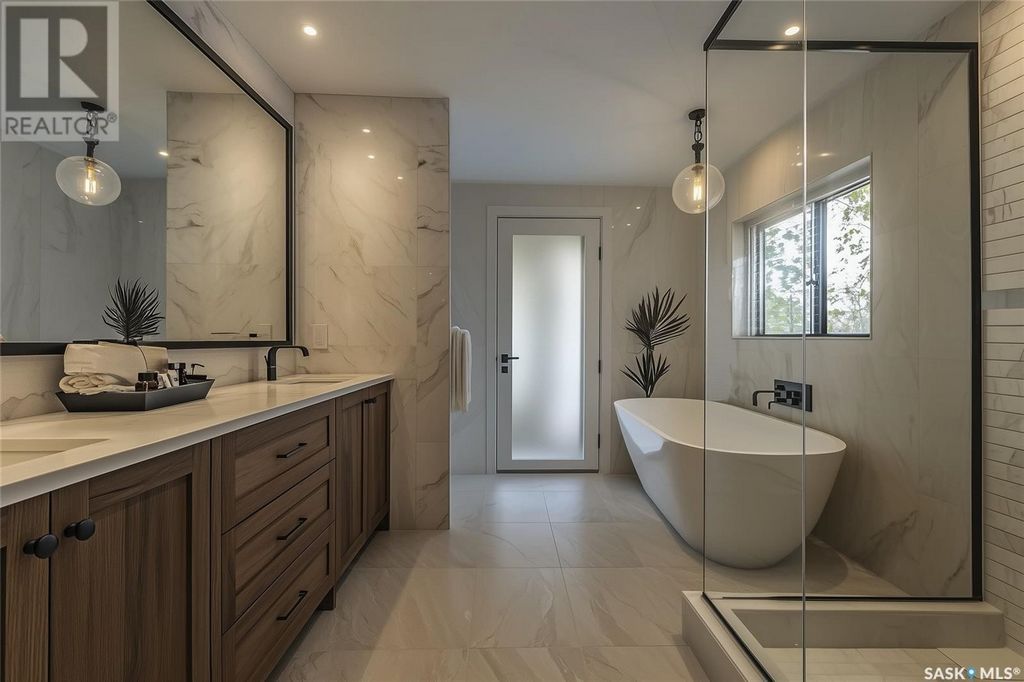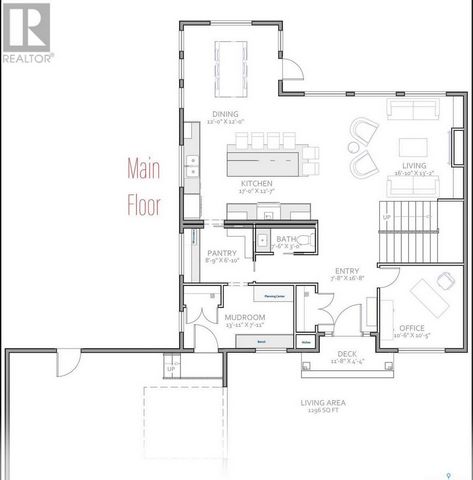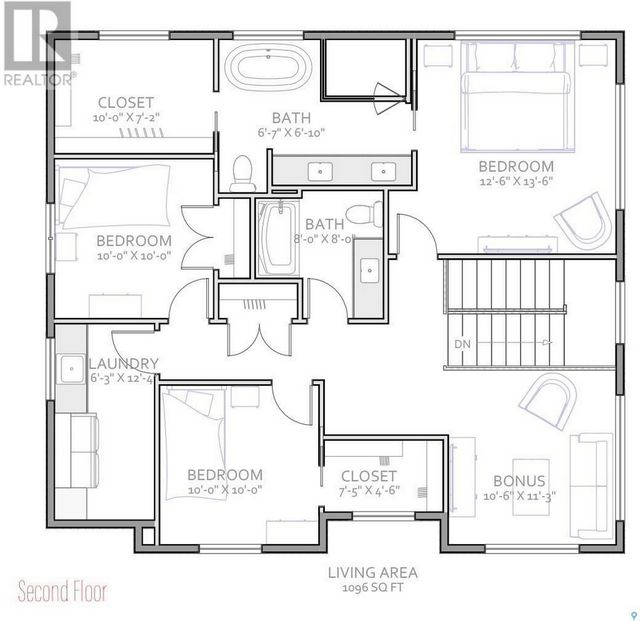825.535 EUR
DIE BILDER WERDEN GELADEN…
Häuser & Einzelhäuser (Zum Verkauf)
Aktenzeichen:
EDEN-T105081033
/ 105081033
Custom build opportunity with a highly skilled design team! Welcome to Edgemont East, Saskatoon located at the corner of Clarence Avenue and Grasswood Road. Amenities at this brand new development include a fully municipal sewer connection (no septic system), paved walking trails, picnic area with firepits, disc golf course surrounding the aerated pond, children's playground, beach volleyball court, separate pickle ball courts, tennis courts, and a fully landscaped entrance with no less than 400 trees planted by the developer. Edgemont East features night skies and room for your family. Featured in this listing is a gorgeous 2-storey home boasting over 3400 square feet of developed space. This house plan boasts a Scandinavian design concept with lots of natural light, wood floors, heated tile, a gorgeous and bright dedicated laundry room, and one of the most versatile floorplans for a home of this size. The open concept features a bright living room with a natural gas fireplace and custom millwork. High-end cabinets with full-extension drawers and soft close feature adorn the kitchen with walk-in pantry. Granite counter tops, stainless steel appliance allowance, and a large dining area with doors to the deck make this the perfect family home. The primary bedroom features a big walk-in closet, ensuite spa-style bathroom features a soaker tub and custom stand-alone tile shower. There are 2 additional bedrooms in addition to the fully developed basement built to your requirements! If you are considering buying a home this year, consider building at Edgemont East. Pictures shown are from a set of renderings specific to this floorplan that is being offered. At this juncture you have the option to make any alterations you desire as this is a custom build opportunity at a price that can't be beat for an acreage that weighs in just under 1 acre. Call The Agency Saskatoon or call your REALTOR for more information. (id:57238)
Mehr anzeigen
Weniger anzeigen
Custom build opportunity with a highly skilled design team! Welcome to Edgemont East, Saskatoon located at the corner of Clarence Avenue and Grasswood Road. Amenities at this brand new development include a fully municipal sewer connection (no septic system), paved walking trails, picnic area with firepits, disc golf course surrounding the aerated pond, children's playground, beach volleyball court, separate pickle ball courts, tennis courts, and a fully landscaped entrance with no less than 400 trees planted by the developer. Edgemont East features night skies and room for your family. Featured in this listing is a gorgeous 2-storey home boasting over 3400 square feet of developed space. This house plan boasts a Scandinavian design concept with lots of natural light, wood floors, heated tile, a gorgeous and bright dedicated laundry room, and one of the most versatile floorplans for a home of this size. The open concept features a bright living room with a natural gas fireplace and custom millwork. High-end cabinets with full-extension drawers and soft close feature adorn the kitchen with walk-in pantry. Granite counter tops, stainless steel appliance allowance, and a large dining area with doors to the deck make this the perfect family home. The primary bedroom features a big walk-in closet, ensuite spa-style bathroom features a soaker tub and custom stand-alone tile shower. There are 2 additional bedrooms in addition to the fully developed basement built to your requirements! If you are considering buying a home this year, consider building at Edgemont East. Pictures shown are from a set of renderings specific to this floorplan that is being offered. At this juncture you have the option to make any alterations you desire as this is a custom build opportunity at a price that can't be beat for an acreage that weighs in just under 1 acre. Call The Agency Saskatoon or call your REALTOR for more information. (id:57238)
¡Oportunidad de construcción personalizada con un equipo de diseño altamente calificado! Bienvenido a Edgemont East, Saskatoon ubicado en la esquina de Clarence Avenue y Grasswood Road. Las comodidades en este nuevo desarrollo incluyen una conexión de alcantarillado completamente municipal (sin sistema séptico), senderos pavimentados para caminar, área de picnic con fogatas, campo de golf de disco que rodea el estanque aireado, área de juegos para niños, cancha de voleibol de playa, canchas de pickle ball separadas, canchas de tenis y una entrada completamente ajardinada con no menos de 400 árboles plantados por el desarrollador. Edgemont East cuenta con cielos nocturnos y espacio para tu familia. En este listado se presenta una hermosa casa de 2 plantas que cuenta con más de 3400 pies cuadrados de espacio desarrollado. Este plano de casa cuenta con un concepto de diseño escandinavo con mucha luz natural, pisos de madera, baldosas con calefacción, un hermoso y luminoso lavadero dedicado y uno de los planos de planta más versátiles para una casa de este tamaño. El concepto abierto cuenta con una sala de estar luminosa con una chimenea de gas natural y carpintería personalizada. Los gabinetes de alta gama con cajones de extensión completa y función de cierre suave adornan la cocina con despensa. Las encimeras de granito, la asignación de electrodomésticos de acero inoxidable y una gran área de comedor con puertas a la terraza hacen de esta la casa familiar perfecta. El dormitorio principal cuenta con un gran vestidor, baño estilo spa con una bañera profunda y una ducha de azulejos independiente personalizada. ¡Hay 2 dormitorios adicionales además del sótano completamente desarrollado construido según sus requisitos! Si está considerando comprar una casa este año, considere construir en Edgemont East. Las imágenes que se muestran son de un conjunto de representaciones específicas de este plano de planta que se ofrece. En esta coyuntura, tiene la opción de hacer las modificaciones que desee, ya que esta es una oportunidad de construcción personalizada a un precio que no se puede superar para una superficie que pesa poco menos de 1 acre. Llame a la agencia Saskatoon o llame a su agente de bienes raíces para obtener más información. (identificación:57238)
Aktenzeichen:
EDEN-T105081033
Land:
CA
Stadt:
Corman Park Rm No 344
Postleitzahl:
S7T1A7
Kategorie:
Wohnsitze
Anzeigentyp:
Zum Verkauf
Immobilientyp:
Häuser & Einzelhäuser
Größe der Immobilie :
222 m²
Zimmer:
5
Schlafzimmer:
4
Badezimmer:
4
ÄHNLICHE IMMOBILIENANZEIGEN
885.930 EUR
1 Z
191 m²

