515.000 EUR
DIE BILDER WERDEN GELADEN…
Häuser & einzelhäuser zum Verkauf in Blois
598.500 EUR
Häuser & Einzelhäuser (Zum Verkauf)
Aktenzeichen:
EDEN-T104927949
/ 104927949
Aktenzeichen:
EDEN-T104927949
Land:
FR
Stadt:
Blois
Postleitzahl:
41000
Kategorie:
Wohnsitze
Anzeigentyp:
Zum Verkauf
Immobilientyp:
Häuser & Einzelhäuser
Größe der Immobilie :
210 m²
Größe des Grundstücks:
1.000 m²
Zimmer:
7
Schlafzimmer:
5
Badezimmer:
1
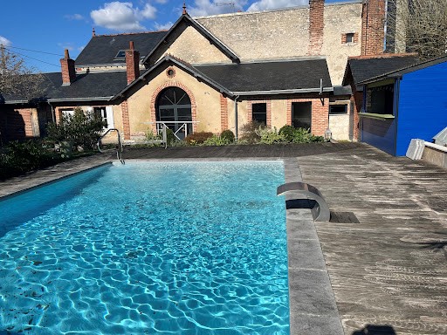
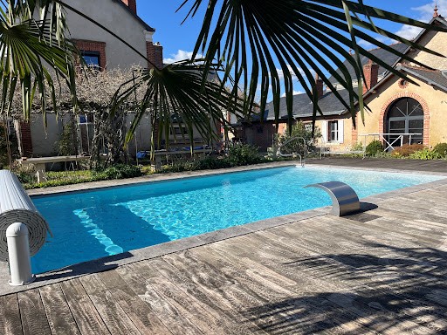
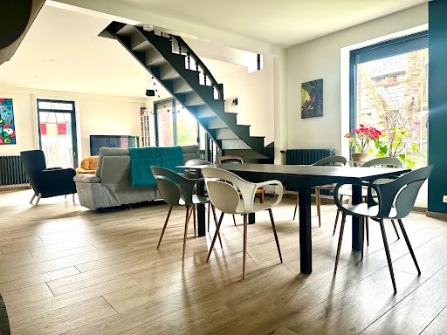
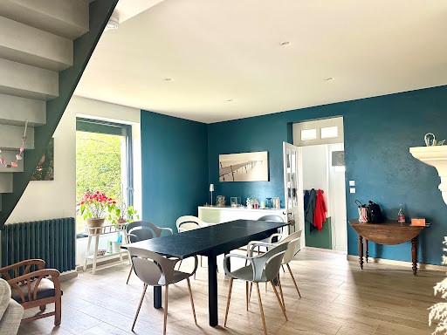
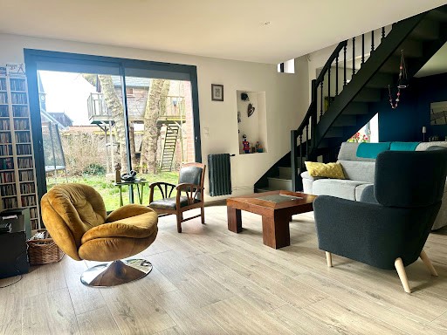

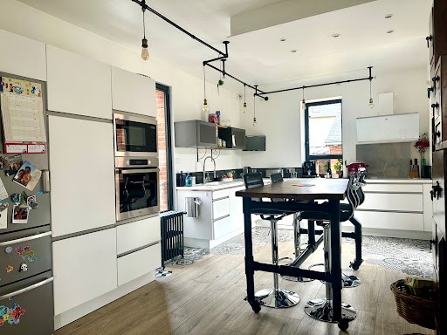

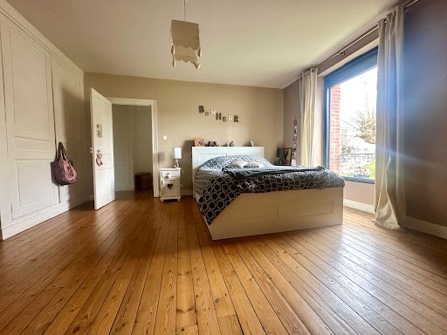
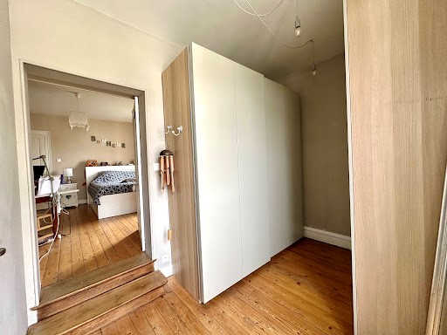
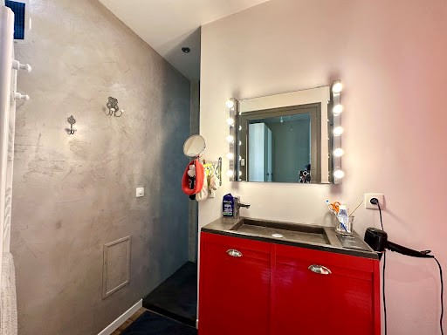
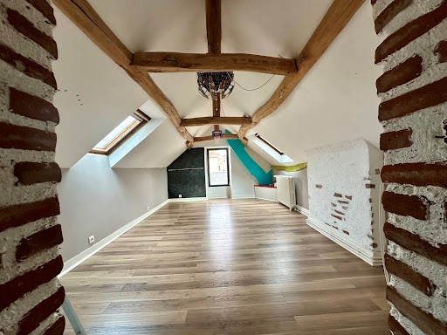
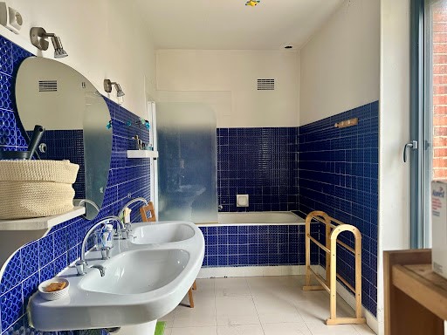
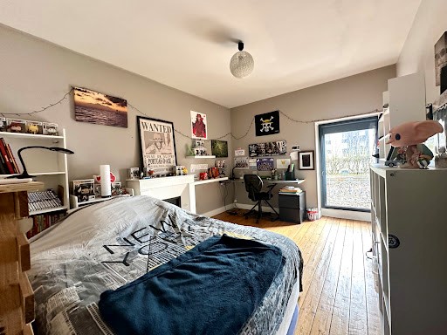


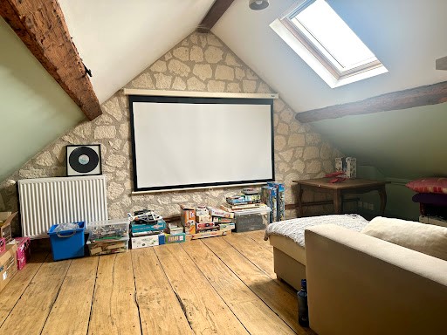
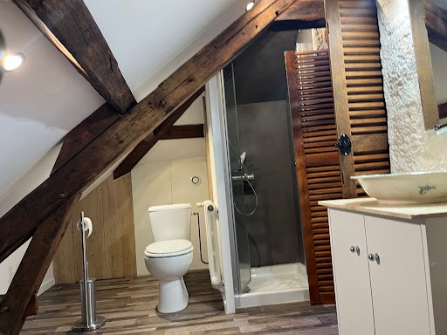
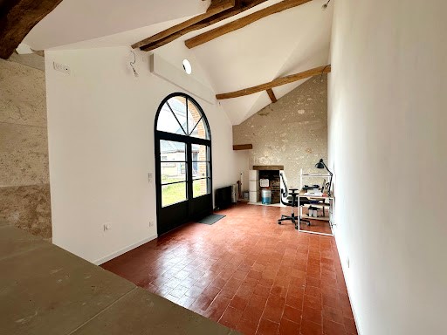
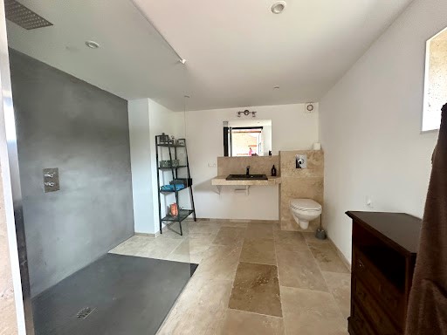

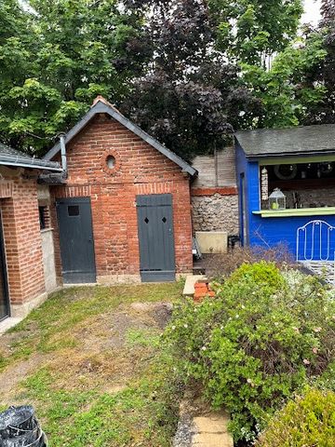
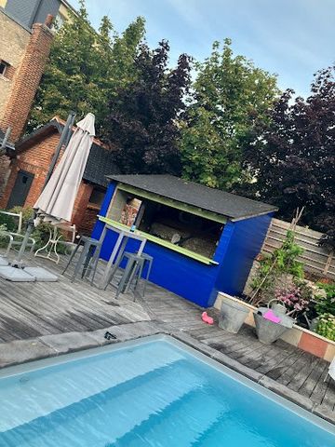
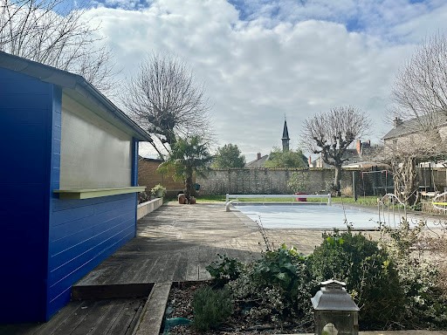
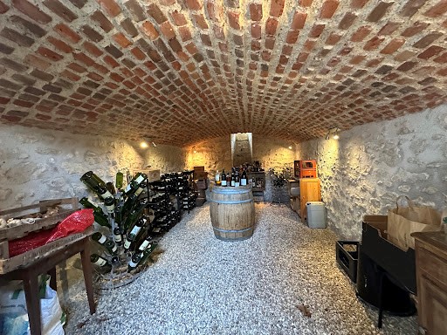
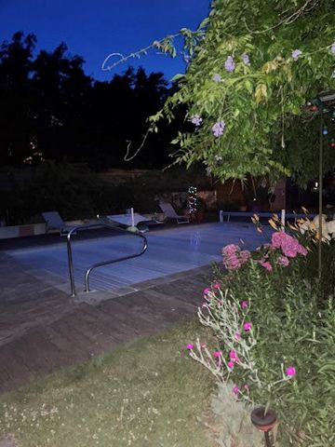
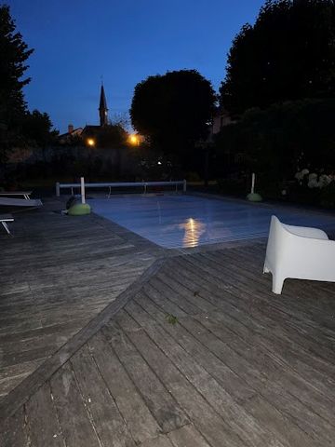
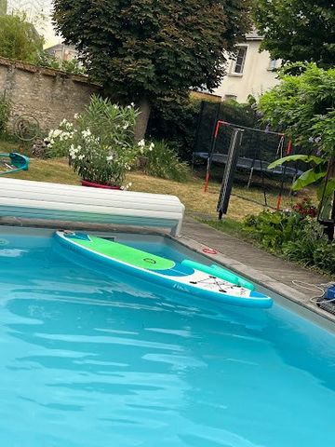
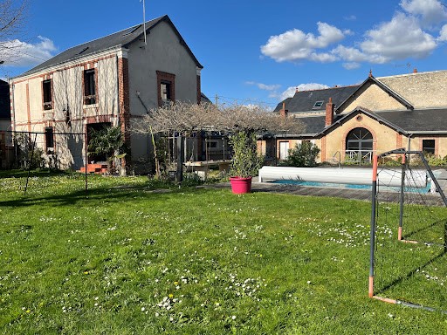
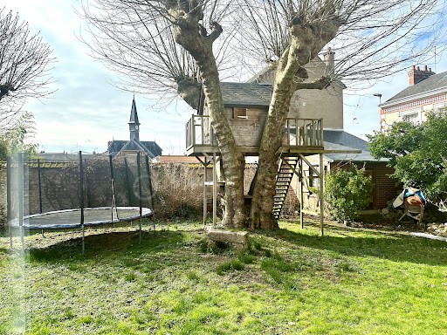
9X5 HEATED SWIMMING POOL IN BLOIS 45 minutes from TOURS
This pretty residence is located in a calm and serene environment, family neighborhood, close to schools, shops and nursery.
Built in 1870, it covers 210m² including its 40m² outbuilding independent of the residence, on 1,000m² of wooded land, where a 9x5 swimming pool with charming summer kitchen and 150m² tech terrace, a carport for bicycle or electric vehicle, as well as a wine cellar with tasting area ideal for wine lovers.
Its owners have completely rehabilitated this residence while retaining the authenticity of yesteryear, stone wall, fireplace, parquet flooring, the charm of the period has remained intact, while providing comfort associated with the reception volume, very bright open space living space thanks to the large aluminum windows opening onto the green garden.
It opens onto an entrance hall offering a large cloakroom, a toilet and hand basin, followed by the bright 85m² living space, where two very beautiful fireplaces, living room and beautifully fitted and equipped kitchen and boiler room and pantry.
On the first level a landing serving two bedrooms and bathroom wc and a parental area with a large bedroom, a dressing room and private bathroom.
On the second level a 60m² teenager's space including a large bedroom, a music area, lounge or office and a private bathroom and WC.
This home is impeccable, the roof, plumbing, electricity and boiler are new.
I highly recommend a visit! ! Mehr anzeigen Weniger anzeigen DEMEURE DE CHARME JARDIN 1.000 m² CAVE A VIN APPARTEMENT INDIVIDUEL PISCINE 9 x 5 M CHAUFFEE A BLOIS 45 mn de TOURS
Cette jolie demeure se situe dans un environnement calme et serein, quartier famille, proche des écoles, commerces et crèche.
Construite en 1870, elle développe 210 m² comprenant sa dépendance de 40 m² indépendante à la demeure, sur un terrain de 1.000 m² arboré, où a été édifié une piscine de 9 x 5 m avec cuisine d’été charmante et terrasse en teck de 150 m², un carport pour vélo ou véhicule électrique, ainsi qu’une cave à vin avec espace dégustation idéal pour les amateurs.
Ses propriétaires ont entièrement réhabilité cette demeure en conservant l'authenticité d'antan, mur de pierre, cheminée, parquet, le charme de l'époque est resté intact, tout en apport un confort associé au volume de réception espace de vie en open Space très lumineux grâce aux grande baies alu ouverte sur le jardin verdoyant.
Elle s'ouvre sur un SAS d'entrée offrant un grand vestiaire, un toilette et lave mains, suivi par l'espace de vie de 85 m², lumineuse, où trône deux très belles cheminées, salon séjour et cuisine aménagée et équipée de belle facture et chaufferie et cellier.
Au premier niveau un palier desservant deux chambres et salle de bains wc et un espace parental doté d'une grande chambre, un dressing et salle d'eau privée.
Au deuxième niveau un espace ado de 60 m² comprenant une grande chambre un espace musique, salon ou bureau et une salle d'eau privée et WC.
Cette demeure est impeccable, la toiture, la plomberie, l’électricité et la chaudière sont neufs.
Je vous conseille vivement une visite ! ! CHARMING RESIDENCE GARDEN 1,000m² WINE CELLAR IND APARTMENT
9X5 HEATED SWIMMING POOL IN BLOIS 45 minutes from TOURS
This pretty residence is located in a calm and serene environment, family neighborhood, close to schools, shops and nursery.
Built in 1870, it covers 210m² including its 40m² outbuilding independent of the residence, on 1,000m² of wooded land, where a 9x5 swimming pool with charming summer kitchen and 150m² tech terrace, a carport for bicycle or electric vehicle, as well as a wine cellar with tasting area ideal for wine lovers.
Its owners have completely rehabilitated this residence while retaining the authenticity of yesteryear, stone wall, fireplace, parquet flooring, the charm of the period has remained intact, while providing comfort associated with the reception volume, very bright open space living space thanks to the large aluminum windows opening onto the green garden.
It opens onto an entrance hall offering a large cloakroom, a toilet and hand basin, followed by the bright 85m² living space, where two very beautiful fireplaces, living room and beautifully fitted and equipped kitchen and boiler room and pantry.
On the first level a landing serving two bedrooms and bathroom wc and a parental area with a large bedroom, a dressing room and private bathroom.
On the second level a 60m² teenager's space including a large bedroom, a music area, lounge or office and a private bathroom and WC.
This home is impeccable, the roof, plumbing, electricity and boiler are new.
I highly recommend a visit! !