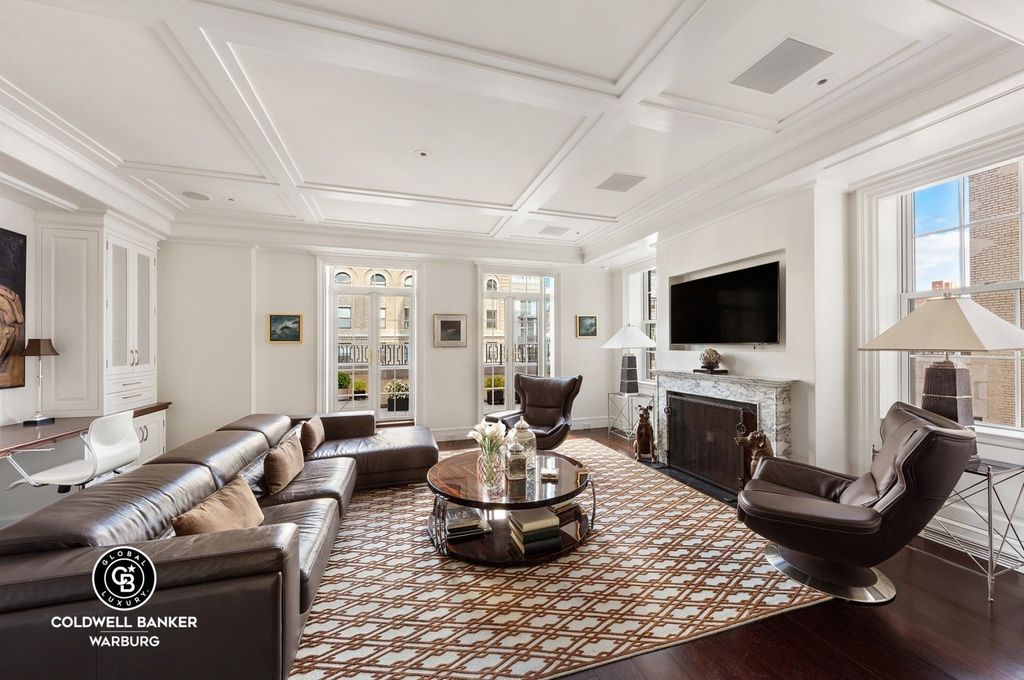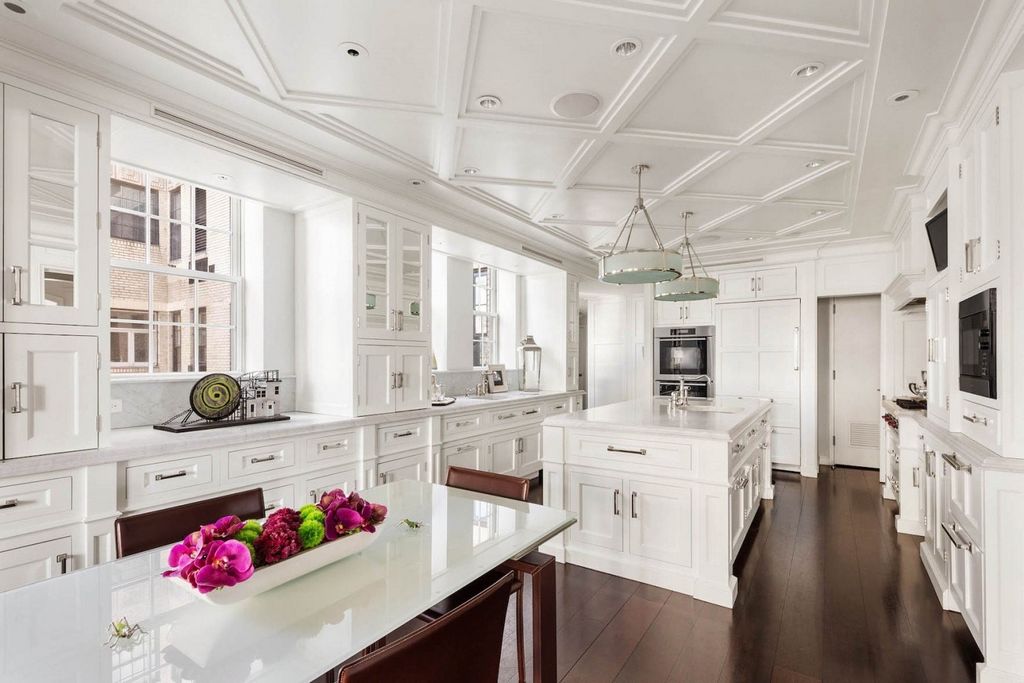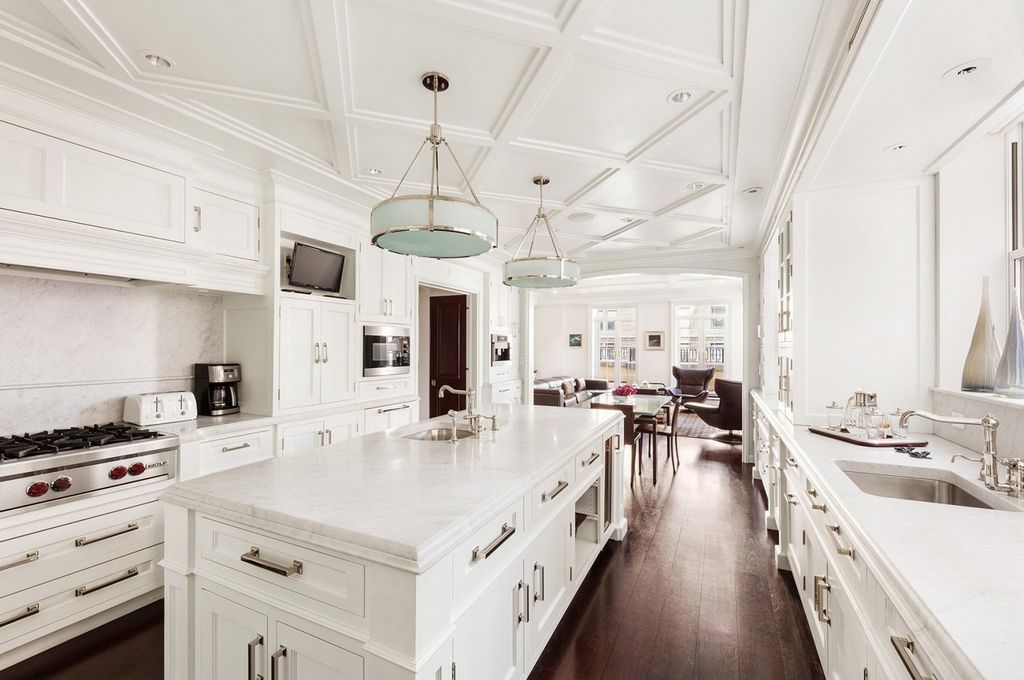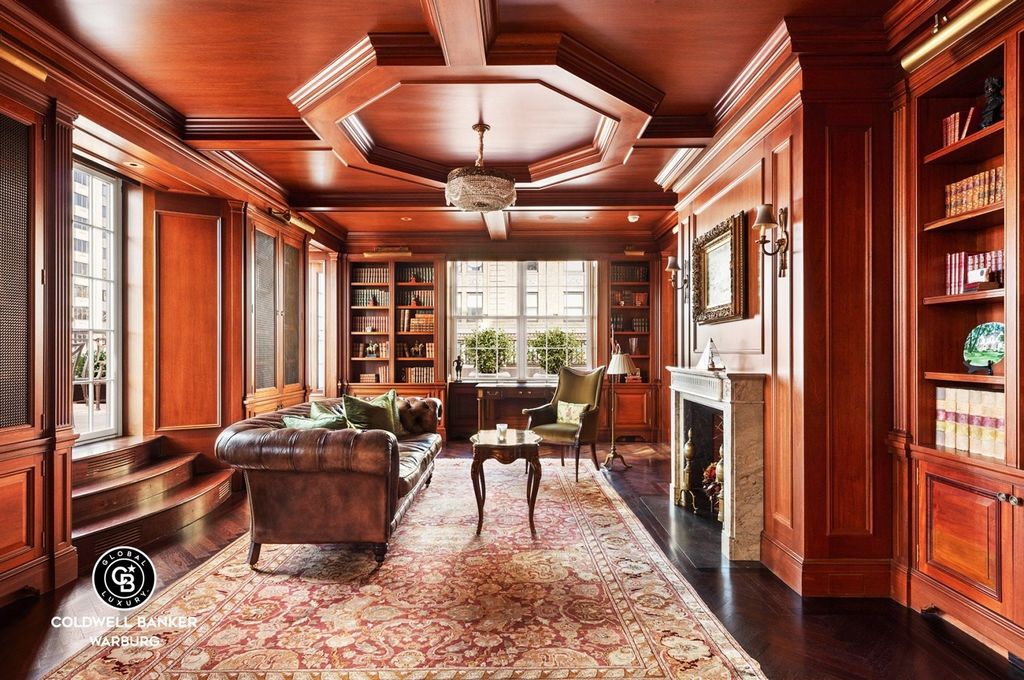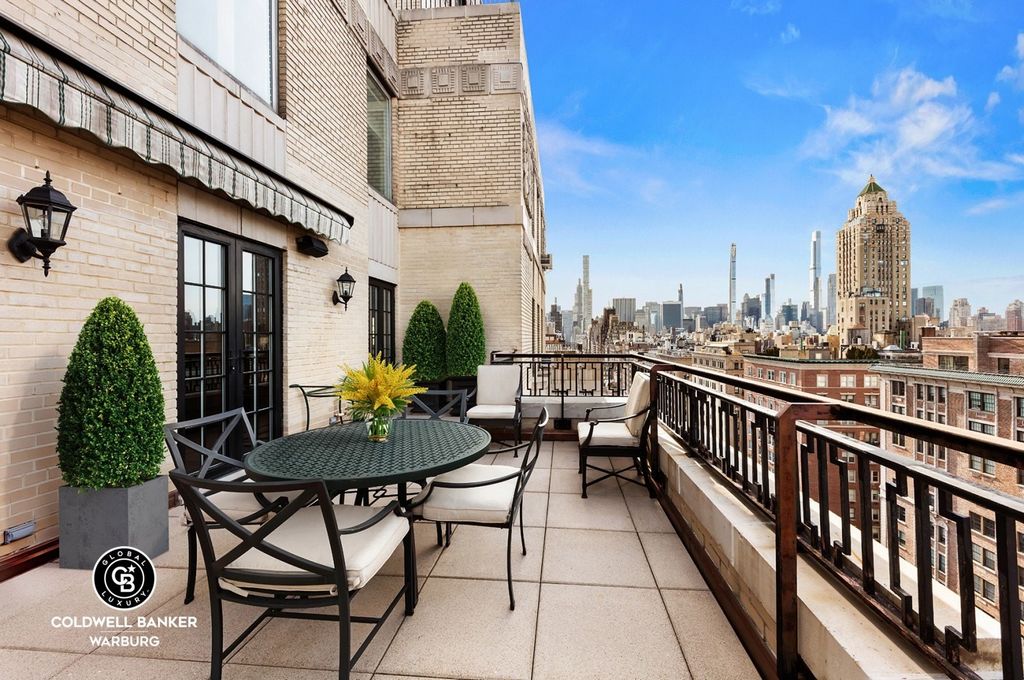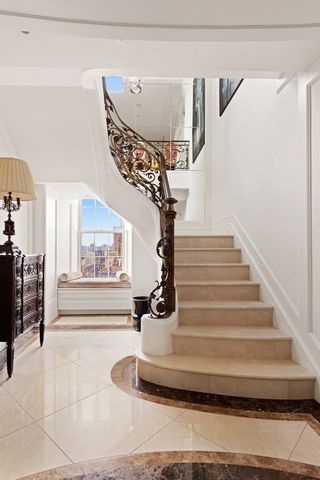23.608.115 EUR
DIE BILDER WERDEN GELADEN…
Häuser & einzelhäuser zum Verkauf in Manhattan
26.236.138 EUR
Häuser & Einzelhäuser (Zum Verkauf)
5 Ba
6 Schla
Aktenzeichen:
EDEN-T104870767
/ 104870767
'Palace on Park Avenue' A palatial residence on the 16th, 17th and 18th floors of one of Park Avenue's most prestigious white-glove cooperatives. Considered one of the finest homes on the Upper East Side, it was renovated down to the studs and remains in mint condition. With 14 rooms, 5 bedrooms, 6 bathrooms and 2 half bathrooms - luxury abounds with over 6000 interior square feet. There are private terraces spanning over 1300 square feet with open views of the Manhattan skylines and Central Park vistas. Apartments of this scale and condition on Park Avenue rarely become available. 16th floor: A private elevator landing leads to a circular marble gallery and a sweeping marble staircase with an intricate bronze balustrade. The gallery is flanked by a mahogany paneled library with a working marble fireplace and three French doors leading to a western terrace. Adjoining the library is the den or TV room with a decorative marble fireplace and access to its own terrace. The very heart of this impeccable home, the spectacular kitchen, is classically designed with large gatherings, celebrations and entertaining in mind. All surfaces are clad in the finest Carrara marble, there is endless storage and only the absolute top of the line appliances were installed. It is both functional and remarkable for everyday living. There is a home office just beyond the kitchen and there are two internal elevators that service the apartment. 17th floor: The home's dramatic staircase brings you to an expansive marble landing with a formal living room and a memorable dining room. Or simply have your guests arrive by elevator directly to this floor for aperitifs and catered dinner parties. Later in the evening, bring your guests for dessert and coffee to the 16th floor terrace to experience city views and a glittering evening skyline. All three levels have building elevator access and private vestibule landings. The formal living room has perfect proportions, with large picture windows and triple exposures. The circular dining room has stunning mahogany inlaid flooring and a working marble fireplace. These rooms are impressive in scale but comfortable and intimate. Serving these main rooms is a fully equipped butler's kitchen and staff quarters or 5th guest bedroom and a full marble bathroom. There are powder rooms on the first and second levels. 18th floor: The top floor is wrapped by the home's largest private terrace with vistas of Central Park and breathtaking views. The primary bedroom suite includes his and her bathrooms, sitting and dressing rooms, and 15 windows and French doors offering multiple points of access to the outdoors. The additional second, third and fourth bedrooms with marble en-suite bathrooms and walk-in closets are perfectly situated allowing privacy for all. There is a large laundry room also located on this floor. Built in 1930 and designed by Sloan & Robertson, one of the major New York architectural firms of the 1920s and '30s, 895 Park Avenue is an Art Deco masterpiece. A full-service white glove cooperative with exemplary staff, including full-time doormen and porters and a live-in resident manager. Building amenities include a gym and squash court. The building permits 50% financing, there is a 3% buyer-paid flip tax, and it is pet friendly.
Mehr anzeigen
Weniger anzeigen
'Palace on Park Avenue' A palatial residence on the 16th, 17th and 18th floors of one of Park Avenue's most prestigious white-glove cooperatives. Considered one of the finest homes on the Upper East Side, it was renovated down to the studs and remains in mint condition. With 14 rooms, 5 bedrooms, 6 bathrooms and 2 half bathrooms - luxury abounds with over 6000 interior square feet. There are private terraces spanning over 1300 square feet with open views of the Manhattan skylines and Central Park vistas. Apartments of this scale and condition on Park Avenue rarely become available. 16th floor: A private elevator landing leads to a circular marble gallery and a sweeping marble staircase with an intricate bronze balustrade. The gallery is flanked by a mahogany paneled library with a working marble fireplace and three French doors leading to a western terrace. Adjoining the library is the den or TV room with a decorative marble fireplace and access to its own terrace. The very heart of this impeccable home, the spectacular kitchen, is classically designed with large gatherings, celebrations and entertaining in mind. All surfaces are clad in the finest Carrara marble, there is endless storage and only the absolute top of the line appliances were installed. It is both functional and remarkable for everyday living. There is a home office just beyond the kitchen and there are two internal elevators that service the apartment. 17th floor: The home's dramatic staircase brings you to an expansive marble landing with a formal living room and a memorable dining room. Or simply have your guests arrive by elevator directly to this floor for aperitifs and catered dinner parties. Later in the evening, bring your guests for dessert and coffee to the 16th floor terrace to experience city views and a glittering evening skyline. All three levels have building elevator access and private vestibule landings. The formal living room has perfect proportions, with large picture windows and triple exposures. The circular dining room has stunning mahogany inlaid flooring and a working marble fireplace. These rooms are impressive in scale but comfortable and intimate. Serving these main rooms is a fully equipped butler's kitchen and staff quarters or 5th guest bedroom and a full marble bathroom. There are powder rooms on the first and second levels. 18th floor: The top floor is wrapped by the home's largest private terrace with vistas of Central Park and breathtaking views. The primary bedroom suite includes his and her bathrooms, sitting and dressing rooms, and 15 windows and French doors offering multiple points of access to the outdoors. The additional second, third and fourth bedrooms with marble en-suite bathrooms and walk-in closets are perfectly situated allowing privacy for all. There is a large laundry room also located on this floor. Built in 1930 and designed by Sloan & Robertson, one of the major New York architectural firms of the 1920s and '30s, 895 Park Avenue is an Art Deco masterpiece. A full-service white glove cooperative with exemplary staff, including full-time doormen and porters and a live-in resident manager. Building amenities include a gym and squash court. The building permits 50% financing, there is a 3% buyer-paid flip tax, and it is pet friendly.
Une résidence palatiale située aux 16e, 17e et 18e étages de l’une des coopératives haut de gamme les plus prestigieuses de Park Avenue. Considérée comme l’une des plus belles maisons de l’Upper East Side, elle a été rénovée jusqu’aux montants et reste en parfait état. Avec 14 chambres, 5 chambres, 6 salles de bains et 2 salles de bains, le luxe abonde avec plus de 6000 pieds carrés intérieurs. Il y a des terrasses privées s’étendant sur plus de 1300 pieds carrés avec une vue dégagée sur les toits de Manhattan et Central Park. Les appartements de cette taille et de cet état sur Park Avenue deviennent rarement disponibles. 16e étage : Un palier d’ascenseur privé mène à une galerie circulaire en marbre et à un vaste escalier en marbre avec une balustrade en bronze complexe. La galerie est flanquée d’une bibliothèque lambrissée d’acajou avec une cheminée en marbre et trois portes-fenêtres menant à une terrasse ouest. Attenant à la bibliothèque se trouve le salon ou la salle de télévision avec une cheminée décorative en marbre et un accès à sa propre terrasse. Le cœur même de cette maison impeccable, la cuisine spectaculaire, est conçu de manière classique pour les grands rassemblements, les célébrations et les divertissements. Toutes les surfaces sont revêtues du meilleur marbre de Carrare, il y a un espace de rangement infini et seuls les appareils haut de gamme ont été installés. Il est à la fois fonctionnel et remarquable pour la vie quotidienne. Il y a un bureau à domicile juste au-delà de la cuisine et il y a deux ascenseurs internes qui desservent l’appartement. 17e étage : L’escalier spectaculaire de la maison vous amène à un vaste palier en marbre avec un salon formel et une salle à manger mémorable. Ou demandez simplement à vos invités d’arriver en ascenseur directement à cet étage pour des apéritifs et des dîners avec traiteur. Plus tard dans la soirée, amenez vos invités pour le dessert et le café sur la terrasse du 16e étage pour profiter de la vue sur la ville et d’une ligne d’horizon scintillante en soirée. Les trois niveaux disposent d’un accès par ascenseur et de paliers de vestibule privés. Le salon formel a des proportions parfaites, avec de grandes baies vitrées et des expositions triples. La salle à manger circulaire a un superbe sol incrusté d’acajou et une cheminée en marbre fonctionnelle. Ces chambres sont impressionnantes par leur taille mais confortables et intimes. Ces pièces principales sont desservies par une cuisine de majordome entièrement équipée et des logements pour le personnel ou une 5ème chambre d’amis et une salle de bains complète en marbre. Il y a des salles d’eau aux premier et deuxième niveaux. 18ème étage : Le dernier étage est enveloppé par la plus grande terrasse privée de la maison avec vue sur Central Park et une vue à couper le souffle. La chambre principale comprend ses salles de bains, son salon et ses dressings, ainsi que 15 fenêtres et portes-fenêtres offrant de multiples points d’accès à l’extérieur. Les deuxième, troisième et quatrième chambres supplémentaires avec salles de bains privatives en marbre et dressings sont parfaitement situées, permettant l’intimité de tous. Il y a une grande buanderie également située à cet étage. Construit en 1930 et conçu par Sloan & Robertson, l’un des principaux cabinets d’architecture new-yorkais des années 1920 et 1930, le 895 Park Avenue est un chef-d’œuvre de l’Art déco. Une coopérative à service complet avec un personnel exemplaire, y compris des portiers et des porteurs à temps plein et un gestionnaire résident à domicile. Les commodités du bâtiment comprennent une salle de sport et un court de squash. Le bâtiment permet un financement de 50 %, il y a une taxe de 3 % payée par l’acheteur et il accepte les animaux de compagnie.
Aktenzeichen:
EDEN-T104870767
Land:
US
Stadt:
New York
Postleitzahl:
10075
Kategorie:
Wohnsitze
Anzeigentyp:
Zum Verkauf
Immobilientyp:
Häuser & Einzelhäuser
Schlafzimmer:
5
Badezimmer:
6
WC:
2
