DIE BILDER WERDEN GELADEN…
Häuser & einzelhäuser zum Verkauf in Montrouge
2.893.000 EUR
Häuser & Einzelhäuser (Zum Verkauf)
Aktenzeichen:
EDEN-T104821376
/ 104821376
Aktenzeichen:
EDEN-T104821376
Land:
FR
Stadt:
Montrouge
Postleitzahl:
92120
Kategorie:
Wohnsitze
Anzeigentyp:
Zum Verkauf
Immobilientyp:
Häuser & Einzelhäuser
Größe der Immobilie :
330 m²
Größe des Grundstücks:
551 m²
Zimmer:
12
Schlafzimmer:
7
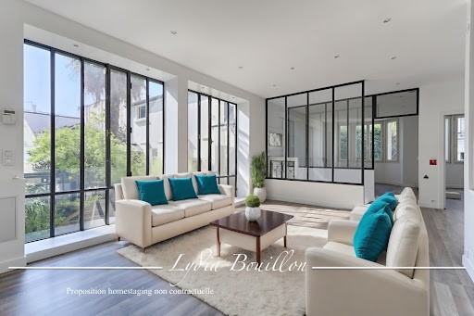
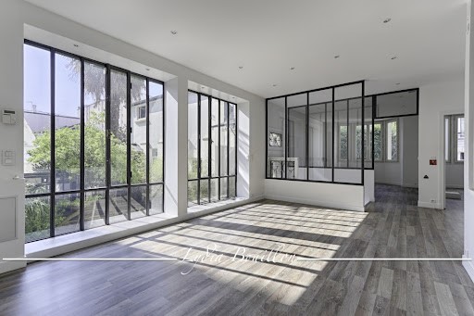
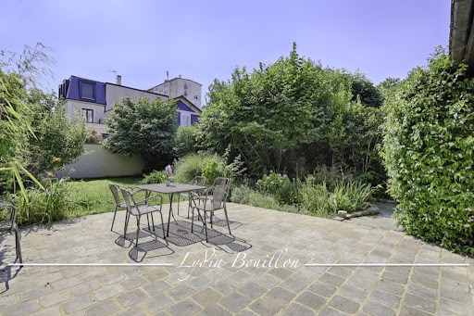
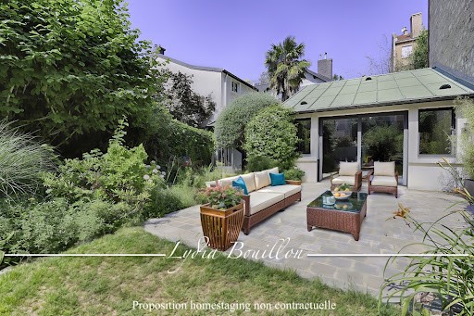
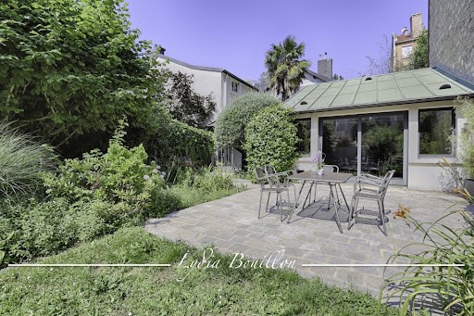
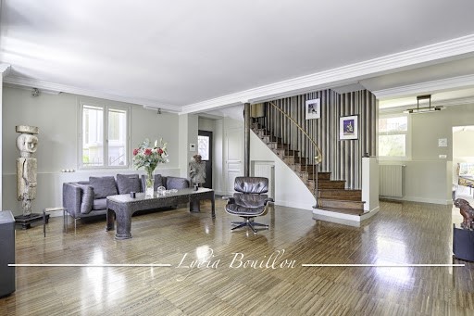
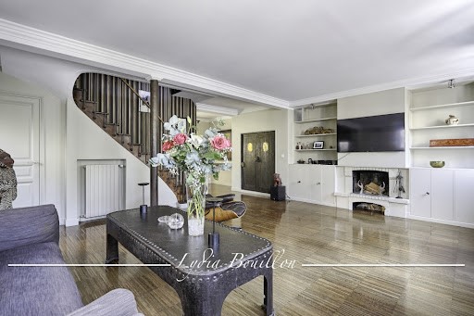
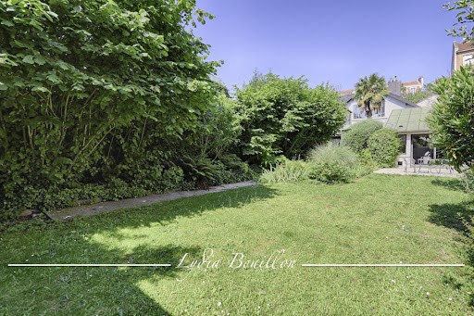
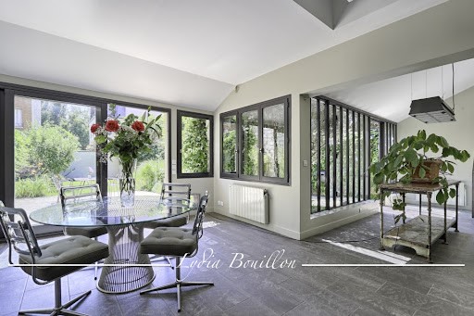
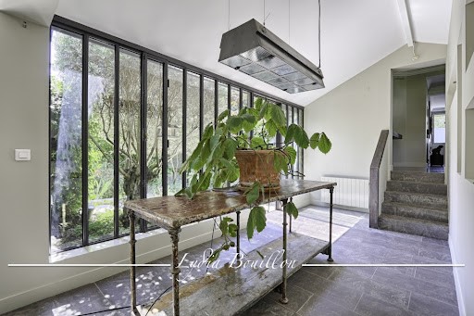
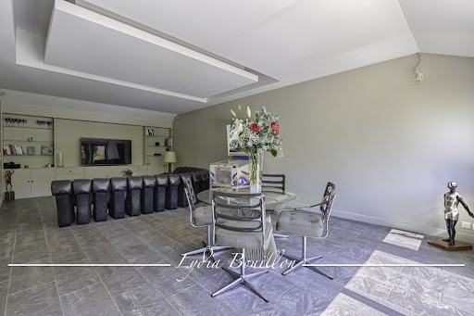
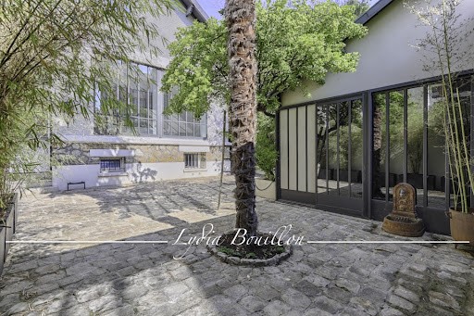
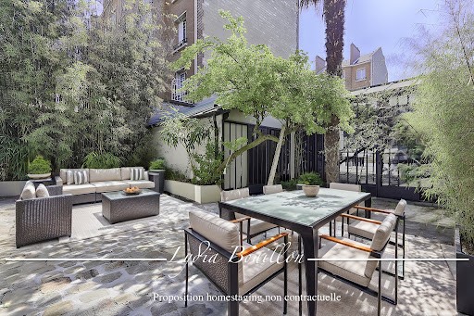
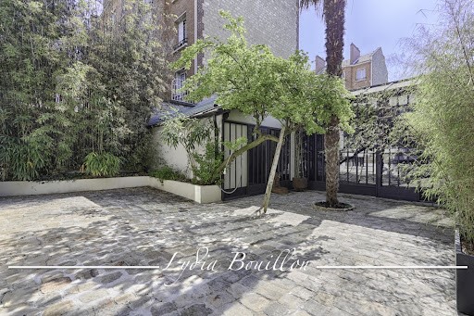
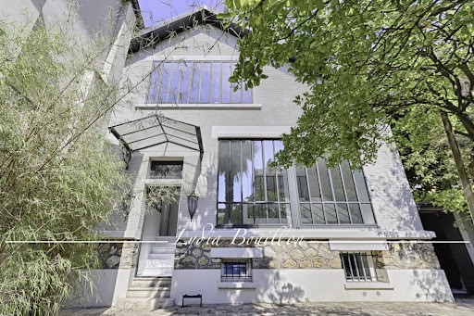
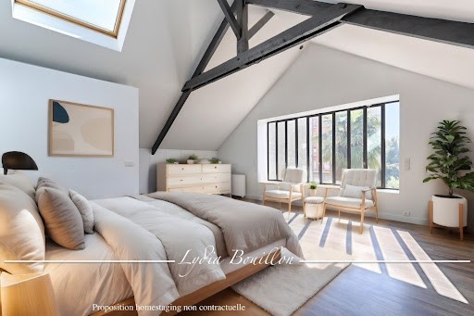
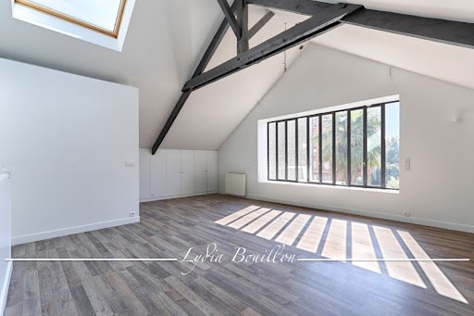
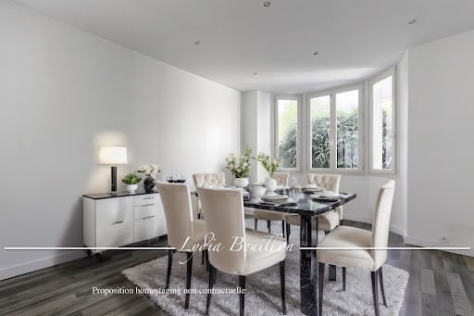
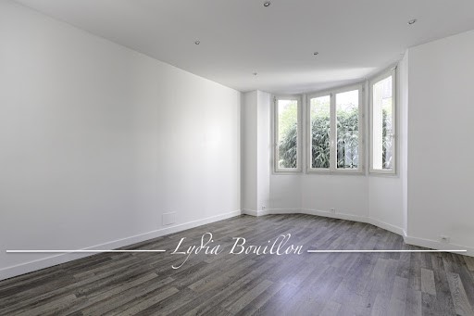
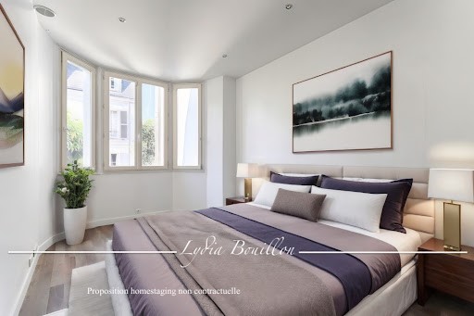
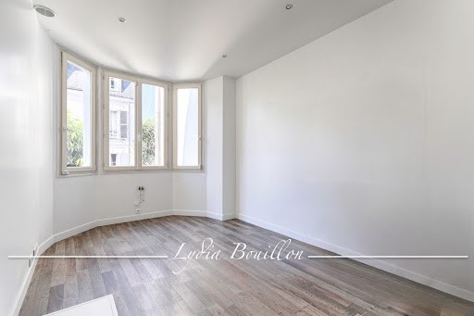
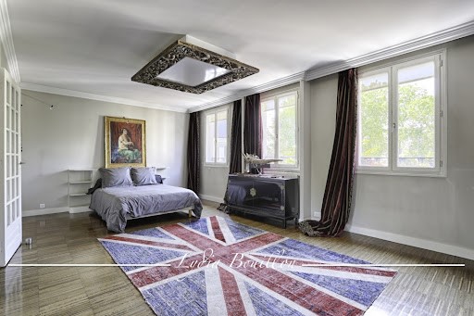
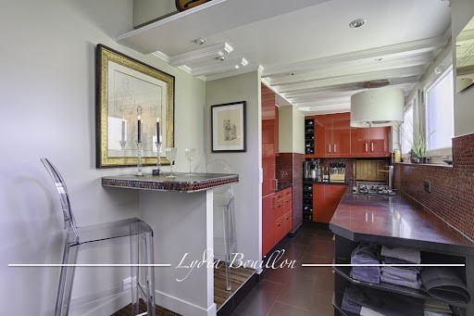
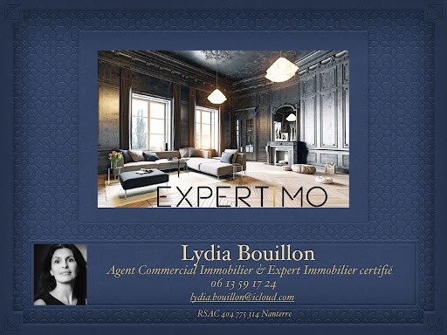
Elle se compose d'une première maison des années 30 entièrement rénovée dans un style contemporain et d'une très belle extension s'ouvrant sur un grand jardin de 200 m2.
Vous aurez plaisir à recevoir vos convives dans l'un de ses deux agréables doubles séjours, confortablement installés devant un feu de cheminée ou alors aux beaux jours sur sa terrasse en pierres naturelles.
La cuisine équipée et attenante aux pièces de réception offre également un petit coin dinatoire. Vous apprécierez son grand plan de travail baignée de lumière naturelle.
Une pièce ouverte en contrebas, actuellement végétalisée relie les différents espaces et pourra également être aménagée en agréable salle à manger plus intimiste ou en jardin d'hiver. Le jeu des baies vitrées offre une vue agréable sur les espaces extérieurs et intègre naturellement la végétation à la décoration intérieure.
Le jardin avec une exposition idéale Sud-Est est spacieux, fleuri et protégé des bruits urbains. Vous pourrez déployer à loisir vos talents de jardinage ou encore inviter un jardinier paysagiste à créer un magnifique écrin végétal qui évoluera au grè des saisons.
A l'étage, vous découvrirez son bureau à l'écart du reste de la maison, une pièce unique. Puis la chambre des maîtres très lumineuse offre de grands volumes, un dressing, une salle d'eau avec douche italienne, vasque et des toilettes séparées. Possibilité de créer jusqu'à 4 chambres (2 au 1er étage et 2 au rez-de-chaussée).
Par un accès très astucieux, vous accéderez à son sous-sol comprenant une cave, une grande réserve et la chaufferie.
Cette maison date de 1930 et allie le charme de l'ancien et la modernité. Aménagements sur mesure, parquets exotiques, prestations de qualité.
La surface habitable de cette première maison est de 147m2 et la surface utile de 173 m2. Possibilité d'agrandir en surélevant d'un étage (surface habitable potentielle de 48 m2). Terrain de 335 m2 (jardin de 200 m2).
Chaudière gaz et chauffage électrique. Fenêtres double vitrage. Double exposition Sud-Est et Sud Ouest.
La seconde maison également des annéees 30 vous séduira par ses très beaux volumes et sa luminosité. Idéal aussi pour une personne souhaitant avoir son entreprise à proximité de sa résidence ou une famille souhaitant être logée à proximité de ses proches.
A l'abri des regards, une charmante et grande cour pavée sera l'endroit parfait pour recevoir vos convives à la saison estivale. Vous serez sous le charme de son élégante façade avec ses grandes baies vitrées style atelier d'artiste. Le séjour donne en rez-de-chaussée surélevé côté cour. Vous pourrez designer vous-mêmes votre nouvelle cuisine qui est séparée du séjour par une élégante verrière.
Une pièce lumineuse, de belle taille avec sa fenêtre en arc sera l'endroit idéal pour installer votre salle à manger. Une seconde pièce identique avec sa fenêtre en arc fera une agréable chambre à coucher.
A l'étage, sous la charpente astucieusement mise en valeur, vous pourrez créer une très belle chambre de maître avec sa très grande hauteur sous-plafond, sa vue dégagée, surplombant la cour et les toits et desservie par deux dressings à aménager et une salle d'eau que vous pourrez faire installer (l'implantation et les canalisations sont déjà prêtes pour la douche et le meuble vasque, les toilettes suspendus ont été posées). Possibilité également de créer deux chambres à cet étage.
En sous-sol, semi enterrée, vous disposerez également d'une grande pièce à rafraîchir, sur deux niveaux qui servait de grande chambre avec espace bureau ou petit salon. Une salle d'eau à rénover desservait cette chambre, des toilettes séparées, une seconde cuisine, un dégagement et des placards.
A un demi niveau au-des EXPERTIMO est le leader français des réseaux dédiés aux mandataires expérimentés - Annonce rédigée et publiée par un Agent Mandataire - Montrouge, RARE and EXCLUSIVE, city center (Montrouge town hall metro 9 min walk) and in a privileged setting, in absolute calm, you will immediately be won over by this very beautiful property with many assets. It consists of a first house from the 1930s, entirely renovated in a contemporary style, and a very beautiful extension opening onto a large 200 m2 garden. You will enjoy welcoming your guests to one of its two pleasant double living rooms, comfortably seated in front of a fireplace or, in fine weather, on its natural stone terrace. The fully equipped kitchen, adjoining the reception rooms, also offers a small dining area. You'll appreciate its large work surface bathed in natural light. An open-plan room below, currently planted with vegetation, connects the various spaces and could also be converted into a pleasant, more intimate dining room or a winter garden. The interplay of bay windows offers a pleasant view of the outdoor spaces and naturally integrates the vegetation into the interior design. The garden, with its ideal south-east exposure, is spacious, flowery, and protected from urban noise. You can display your gardening talents at your leisure or invite a landscape gardener to create a magnificent green setting that will evolve with the seasons. Upstairs, you'll discover his office, set apart from the rest of the house, a unique room. Then, the very bright master bedroom offers large volumes, a dressing room, a bathroom with Italian shower, sink, and separate toilet. Possibility of creating up to 4 bedrooms (2 on the 1st floor and 2 on the ground floor). Through a very clever access, you will reach its basement including a cellar, a large storeroom and the boiler room. This house dates back to 1930 and combines old-world charm with modernity. Custom-made fittings, exotic parquet floors, and high-quality features are featured. The living area of this first house is 147m2 and the usable area is 173 m2. Possibility of extending by adding a floor (potential living area of 48 m2). Plot of land of 335 m2 (garden of 200 m2). Gas boiler and electric heating. Double-glazed windows. Dual exposure: South-East and South-West. The second house, also from the 1930s, will charm you with its spaciousness and brightness. It's also ideal for someone looking to have their business close to their home, or for a family looking to be housed close to their loved ones. Hidden from view, a charming and large paved courtyard will be the perfect place to welcome your guests during the summer season. You will be charmed by its elegant facade with its large bay windows, inspired by an artist's studio. The living room opens onto the raised ground floor, overlooking the courtyard. You can design your new kitchen yourself, which is separated from the living room by an elegant glass roof. A bright, spacious room with an arched window will be the perfect place to set up your dining room. A second, identical room with an arched window will make a pleasant bedroom. Upstairs, under the cleverly highlighted framework, you can create a very beautiful master bedroom with its very high ceilings, its unobstructed view, overlooking the courtyard and the roofs and served by two dressing rooms to be fitted out and a bathroom that you can have installed (the layout and pipes are already ready for the shower and the vanity unit, the wall-hung toilets have been installed). It is also possible to create two bedrooms on this floor. In the basement, semi-buried, you will also have a large room to refresh, on two levels which served as a large bedroom with office space or small living room. A bathroom to renovate served this bedroom, separate toilets, a second kitchen, a hallway and cupboards. Half a level above, you will access the current laundry room consisting of two open rooms that open onto the courtyard on the same level with independent access, which can be transformed into two offices or an office and waiting room, ideal for liberal professions, inde