881.887 EUR
DIE BILDER WERDEN GELADEN…
Häuser & Einzelhäuser (Zum Verkauf)
Aktenzeichen:
EDEN-T104710437
/ 104710437
Aktenzeichen:
EDEN-T104710437
Land:
CR
Stadt:
San Juan
Kategorie:
Wohnsitze
Anzeigentyp:
Zum Verkauf
Immobilientyp:
Häuser & Einzelhäuser
Größe der Immobilie :
620 m²
Größe des Grundstücks:
1.020 m²
Schlafzimmer:
5
Badezimmer:
4
WC:
1
Parkplätze:
1
Garagen:
1
Alarm:
Ja
Hausmeister:
Ja
Balkon:
Ja
Grill für draußen:
Ja
Internetzugang:
Ja
Geschirrspülmaschine:
Ja
Waschmaschine:
Ja
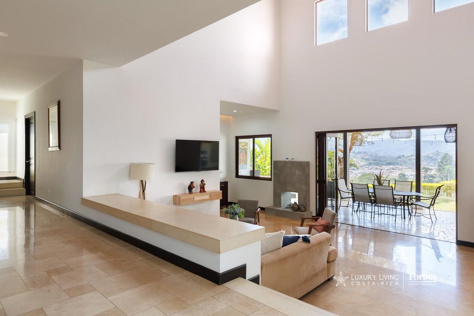
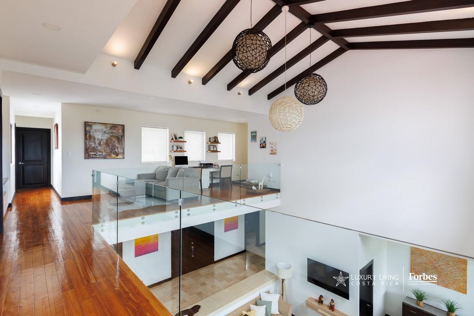
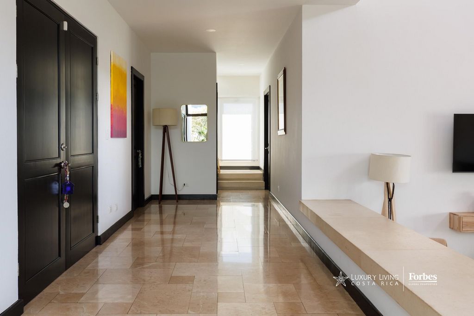
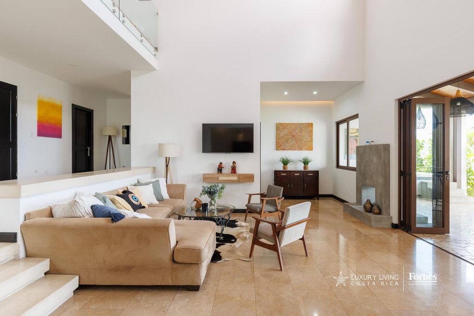
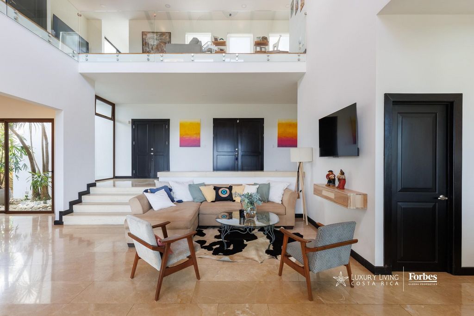
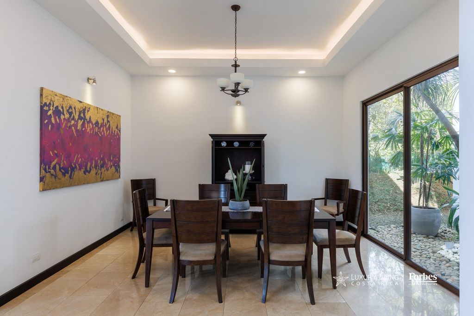
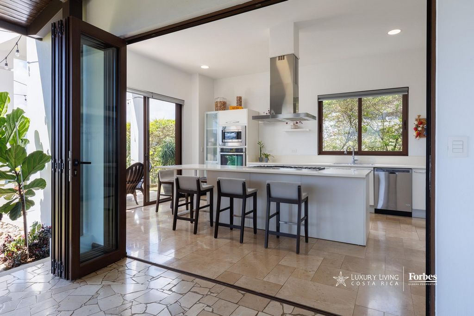
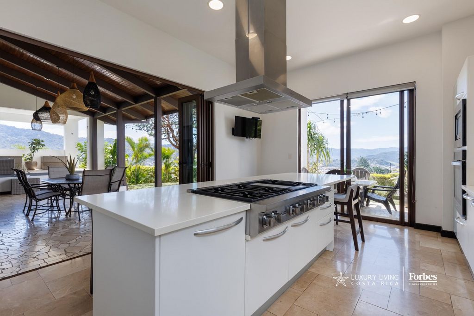

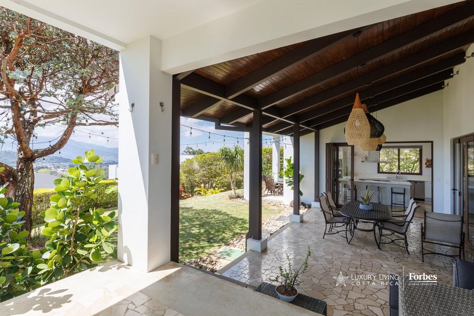
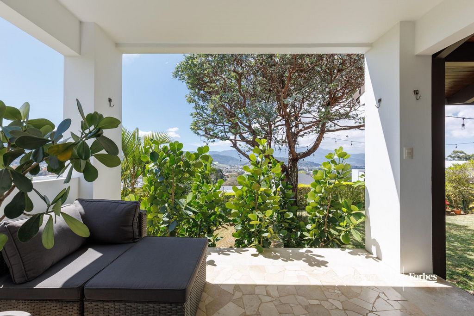
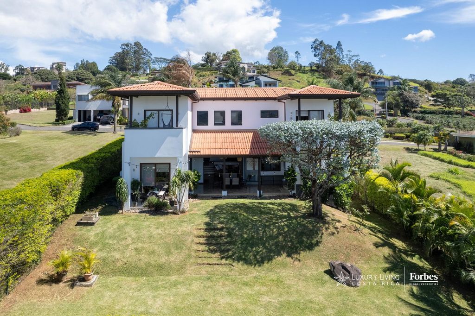
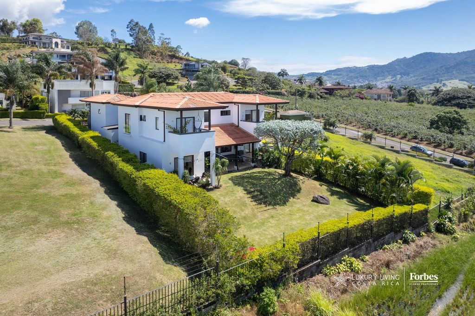


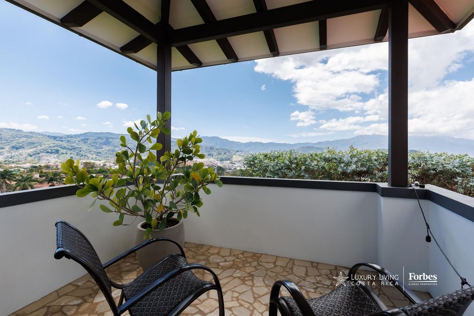
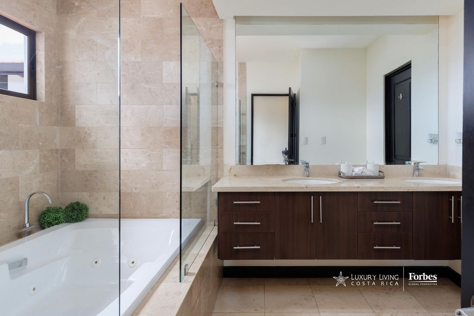
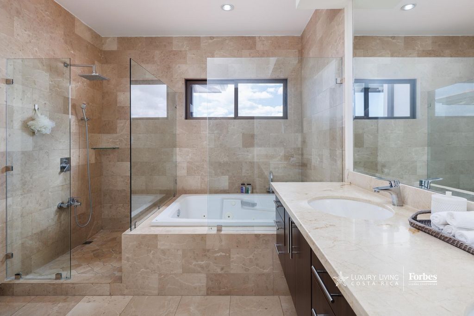
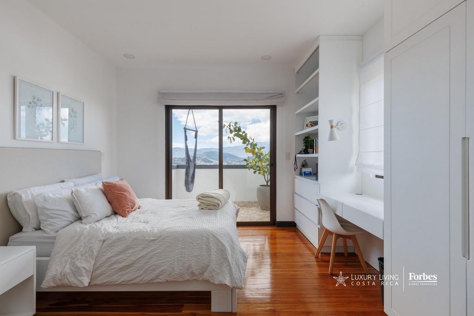
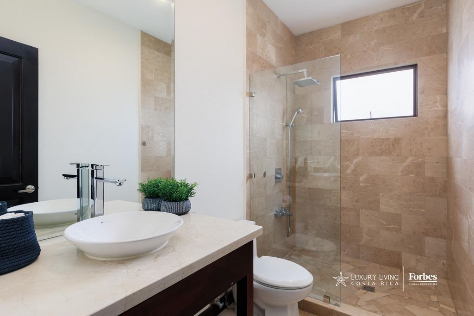
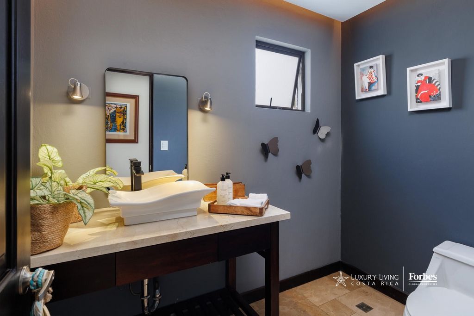
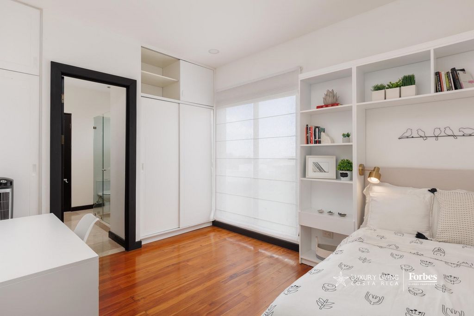
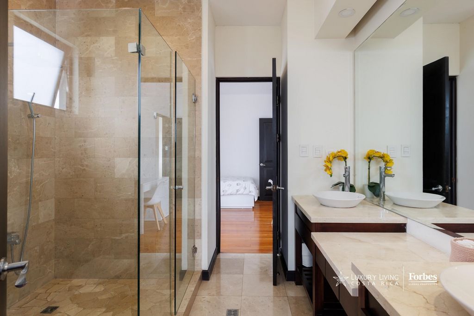
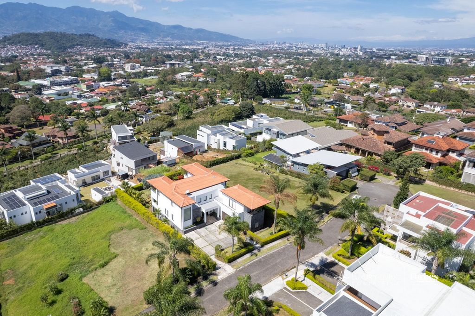
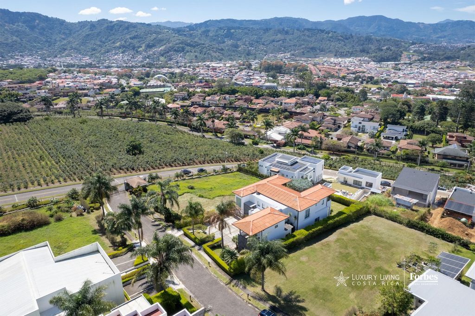
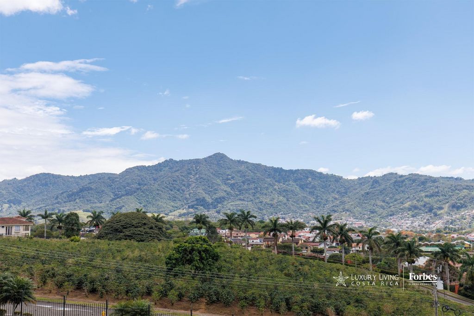
Located in the exclusive Heliconias sub-condominium within the prestigious Colinas de Montealegre residential community, this extraordinary home blends a timeless design with an unmatched connection to nature. Its architecture balances aesthetics and functionality, offering spaces carefully designed to provide comfort, privacy, and an exceptional living experience. From the moment you enter, the harmony between architecture and the surrounding environment is evident. Its modern design, in light tones, is complemented by elegant smooth stone flooring on the terrace and balconies, adding texture and character without compromising comfort. The social areas have been designed to maximize the connection with the outdoors. The kitchen, equipped with luxury finishes in granite and glass, is the heart of the home. Its central island, featuring a quartz countertop and an elegant range hood, creates a sophisticated and functional space, perfect for both cooking and informal gatherings. Expansive windows flood the area with natural light and offer panoramic mountain views, while folding glass doors lead directly to the terrace, creating a seamless transition between indoor and outdoor living. The covered main terrace, directly connected to the living room and kitchen, provides an ideal space to enjoy the outdoors in total comfort. The meticulously designed garden frames breathtaking mountain views and surrounds the home in an atmosphere of peace and serenity. On the ground floor, an additional room, currently used as a gym, includes a full bathroom and direct access to the terrace, offering versatility for various uses such as a home office or guest room. On the upper floor, the home features four bedrooms. The master suite stands out with its spacious balcony offering panoramic views, a generous walk-in closet, and an elegant en-suite bathroom with double "his and hers" sinks. Two additional bedrooms share a Jack-and-Jill bathroom, with dual access and double sinks for added convenience. The fourth bedroom has its own private bathroom and balcony, providing an intimate and cozy retreat. The interior design prioritizes spaciousness and fluidity between areas, featuring high ceilings and a multi-level layout that maximizes cross-ventilation and natural lighting. Luxury finishes in wood, granite, and glass add warmth and sophistication, while German noise-reducing windows ensure an atmosphere of absolute tranquility and exclusivity. On the opposite side of the interior garage, which accommodates two vehicles, there is a private service room, offering additional comfort and discretion. Located in the eastern part of Costa Rica’s Central Valley, Colinas de Montealegre is an exclusive residential community that seamlessly combines luxury, security, and a privileged location. A single controlled-access entry guarantees peace of mind and privacy for residents. With cobblestone streets, impeccable lighting, and spectacular views of the southern mountains of San José, this community offers a refined and serene setting. Additionally, its high property value is driven by the area’s commercial growth, with close proximity to major shopping centers, hospitals, and bilingual schools. This property represents the perfect balance between modernity and timeless design, ensuring its aesthetic and functional value remains intact over time. A home designed for those seeking breathtaking views, privacy, and a sophisticated lifestyle within a distinguished community.
Features:
- Alarm
- Concierge
- Doorman
- Garage
- Garden
- Parking
- Security
- Washing Machine
- Barbecue
- Dining Room
- Dishwasher
- Hot Tub
- Internet
- Balcony Mehr anzeigen Weniger anzeigen Casa Heliconias
Located in the exclusive Heliconias sub-condominium within the prestigious Colinas de Montealegre residential community, this extraordinary home blends a timeless design with an unmatched connection to nature. Its architecture balances aesthetics and functionality, offering spaces carefully designed to provide comfort, privacy, and an exceptional living experience. From the moment you enter, the harmony between architecture and the surrounding environment is evident. Its modern design, in light tones, is complemented by elegant smooth stone flooring on the terrace and balconies, adding texture and character without compromising comfort. The social areas have been designed to maximize the connection with the outdoors. The kitchen, equipped with luxury finishes in granite and glass, is the heart of the home. Its central island, featuring a quartz countertop and an elegant range hood, creates a sophisticated and functional space, perfect for both cooking and informal gatherings. Expansive windows flood the area with natural light and offer panoramic mountain views, while folding glass doors lead directly to the terrace, creating a seamless transition between indoor and outdoor living. The covered main terrace, directly connected to the living room and kitchen, provides an ideal space to enjoy the outdoors in total comfort. The meticulously designed garden frames breathtaking mountain views and surrounds the home in an atmosphere of peace and serenity. On the ground floor, an additional room, currently used as a gym, includes a full bathroom and direct access to the terrace, offering versatility for various uses such as a home office or guest room. On the upper floor, the home features four bedrooms. The master suite stands out with its spacious balcony offering panoramic views, a generous walk-in closet, and an elegant en-suite bathroom with double "his and hers" sinks. Two additional bedrooms share a Jack-and-Jill bathroom, with dual access and double sinks for added convenience. The fourth bedroom has its own private bathroom and balcony, providing an intimate and cozy retreat. The interior design prioritizes spaciousness and fluidity between areas, featuring high ceilings and a multi-level layout that maximizes cross-ventilation and natural lighting. Luxury finishes in wood, granite, and glass add warmth and sophistication, while German noise-reducing windows ensure an atmosphere of absolute tranquility and exclusivity. On the opposite side of the interior garage, which accommodates two vehicles, there is a private service room, offering additional comfort and discretion. Located in the eastern part of Costa Rica’s Central Valley, Colinas de Montealegre is an exclusive residential community that seamlessly combines luxury, security, and a privileged location. A single controlled-access entry guarantees peace of mind and privacy for residents. With cobblestone streets, impeccable lighting, and spectacular views of the southern mountains of San José, this community offers a refined and serene setting. Additionally, its high property value is driven by the area’s commercial growth, with close proximity to major shopping centers, hospitals, and bilingual schools. This property represents the perfect balance between modernity and timeless design, ensuring its aesthetic and functional value remains intact over time. A home designed for those seeking breathtaking views, privacy, and a sophisticated lifestyle within a distinguished community.
Features:
- Alarm
- Concierge
- Doorman
- Garage
- Garden
- Parking
- Security
- Washing Machine
- Barbecue
- Dining Room
- Dishwasher
- Hot Tub
- Internet
- Balcony Casa Heliconias
Tento mimořádný dům, který se nachází v exkluzivním podkondominiu Heliconias v prestižní rezidenční komunitě Colinas de Montealegre, spojuje nadčasový design s bezkonkurenčním spojením s přírodou. Jeho architektura vyvažuje estetiku a funkčnost a nabízí prostory pečlivě navržené tak, aby poskytovaly pohodlí, soukromí a výjimečný zážitek z bydlení. Od chvíle, kdy vstoupíte, je zřejmá harmonie mezi architekturou a okolním prostředím. Jeho moderní design ve světlých tónech je doplněn elegantní hladkou kamennou podlahou na terase a balkonech, která dodává texturu a charakter, aniž by bylo ohroženo pohodlí. Společenské prostory byly navrženy tak, aby maximalizovaly propojení s venkovním prostředím. Kuchyně, vybavená luxusními povrchovými úpravami ze žuly a skla, je srdcem domova. Jeho centrální ostrůvek s křemennou deskou a elegantní digestoří vytváří sofistikovaný a funkční prostor, ideální jak pro vaření, tak pro neformální setkání. Rozsáhlá okna zaplavují oblast přirozeným světlem a nabízejí panoramatický výhled na hory, zatímco skládací skleněné dveře vedou přímo na terasu a vytvářejí plynulý přechod mezi vnitřním a venkovním bydlením. Krytá hlavní terasa, přímo propojená s obývacím pokojem a kuchyní, poskytuje ideální prostor pro užívání si venku v naprostém pohodlí. Pečlivě navržená zahrada rámuje úchvatné výhledy na hory a obklopuje dům atmosférou klidu a pohody. V přízemí se nachází další místnost, která se v současné době používá jako posilovna, s plně vybavenou koupelnou a přímým vstupem na terasu, což nabízí všestrannost pro různá použití, jako je domácí kancelář nebo pokoj pro hosty. V horním patře má dům čtyři ložnice. Hlavní apartmá vyniká prostorným balkonem s panoramatickým výhledem, velkorysou šatnou a elegantní vlastní koupelnou s dvojitým umyvadlem "jeho a její". Dvě další ložnice sdílejí koupelnu Jack-and-Jill s dvojitým přístupem a dvojitým umyvadlem pro větší pohodlí. Čtvrtá ložnice má vlastní koupelnu a balkon, což poskytuje intimní a útulné útočiště. Design interiéru upřednostňuje prostornost a plynulost mezi oblastmi, vyznačuje se vysokými stropy a víceúrovňovým uspořádáním, které maximalizuje příčnou ventilaci a přirozené osvětlení. Luxusní povrchové úpravy ze dřeva, žuly a skla dodávají teplo a sofistikovanost, zatímco německá okna snižující hluk zajišťují atmosféru absolutního klidu a exkluzivity. Na opačné straně vnitřní garáže, která pojme dvě vozidla, se nachází soukromá servisní místnost, která nabízí další pohodlí a diskrétnost. Colinas de Montealegre se nachází ve východní části centrálního údolí Kostariky a je exkluzivní rezidenční komunitou, která hladce kombinuje luxus, bezpečnost a privilegovanou polohu. Jediný vstup s kontrolovaným přístupem zaručuje klid a soukromí pro obyvatele. S dlážděnými ulicemi, dokonalým osvětlením a nádherným výhledem na jižní hory San José nabízí tato komunita rafinované a klidné prostředí. Vysoká hodnota jeho nemovitostí je navíc poháněna komerčním růstem oblasti, v těsné blízkosti hlavních nákupních center, nemocnic a dvojjazyčných škol. Tato nemovitost představuje dokonalou rovnováhu mezi moderností a nadčasovým designem, což zajišťuje, že její estetická a funkční hodnota zůstane v průběhu času nedotčena. Domov navržený pro ty, kteří hledají úchvatné výhledy, soukromí a sofistikovaný životní styl v rámci významné komunity.
Features:
- Alarm
- Concierge
- Doorman
- Garage
- Garden
- Parking
- Security
- Washing Machine
- Barbecue
- Dining Room
- Dishwasher
- Hot Tub
- Internet
- Balcony