2.940.000 EUR
5 Ba
451 m²
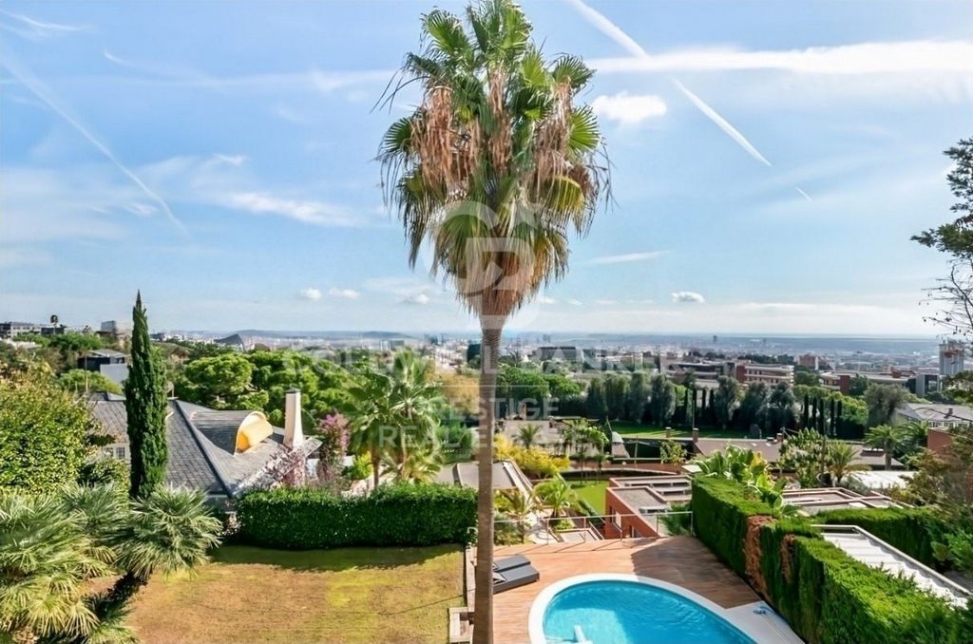
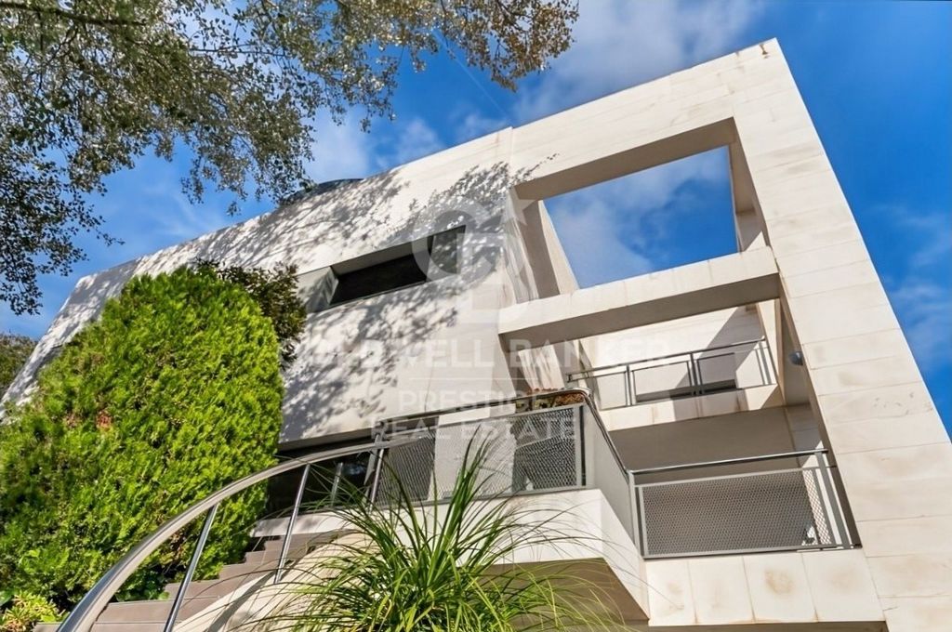
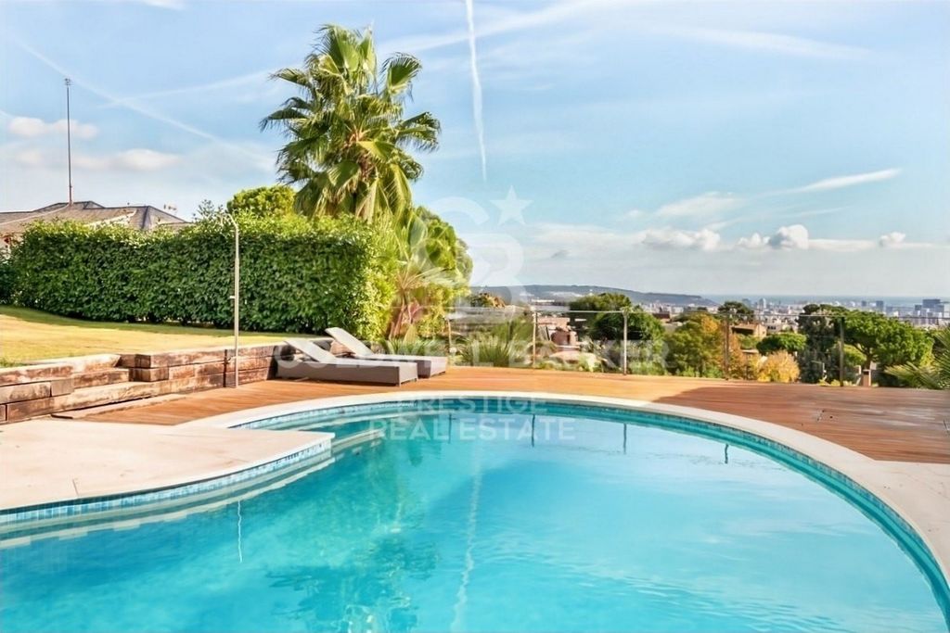
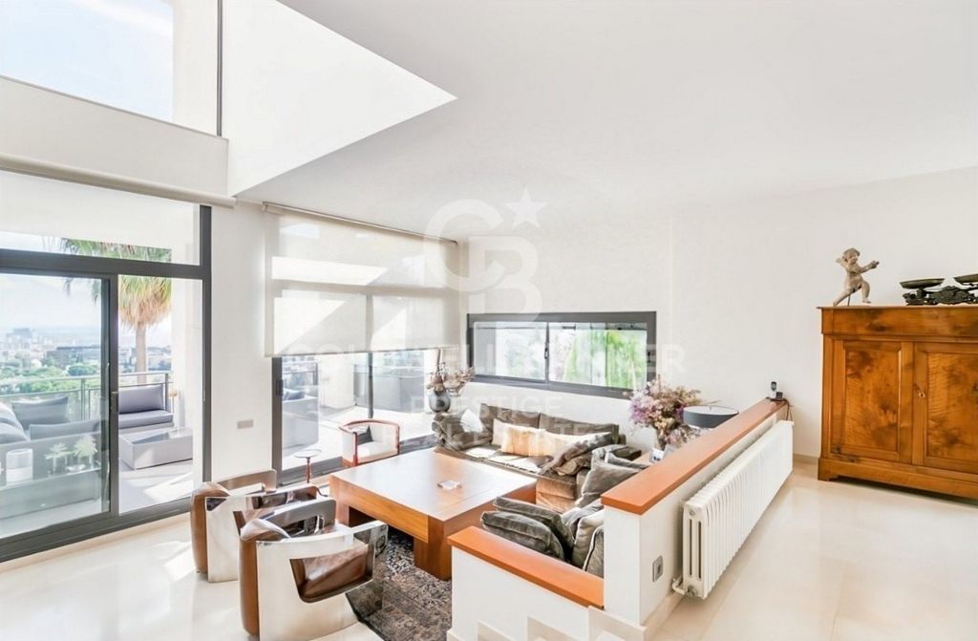
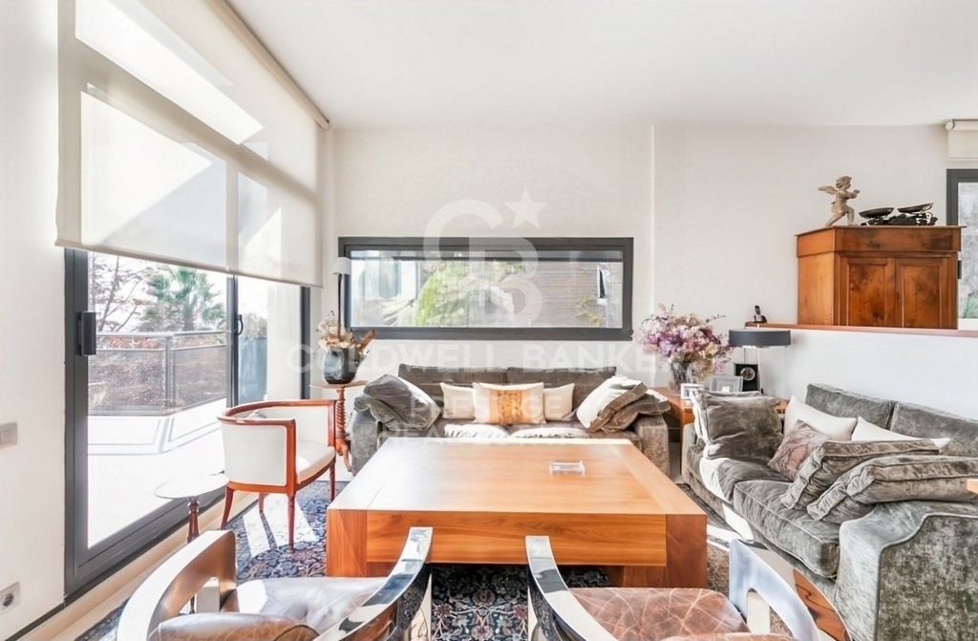
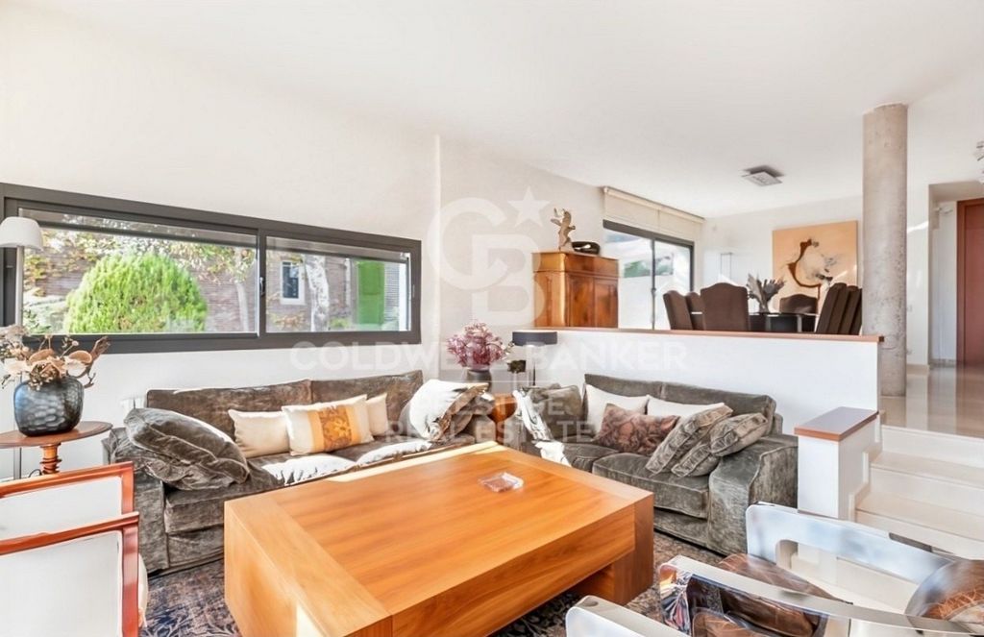
Features:
- Garden
- Garage Mehr anzeigen Weniger anzeigen Design House in Ciudad Diagonal: Elegance, Views and Privileged Location We present this spectacular contemporary design house located in Ciudad Diagonal, a privileged location close to major international schools and surrounded by nature. Main features: Built area: 451 m², complemented by spacious terraces. Plot: 801 m². Distribution on four floors connected by elevator. Design and finishes: Completely refurbished with materials of the highest quality, this property combines a modern, neutral and timeless design with functionality and comfort. High ceilings, large windows and exceptional views of the sea and the Collserola mountain make this house unique. Distribution of spaces: First floor: designed on two levels, it has a spacious living room with fireplace and access to a terrace overlooking the sea and private garden. On this floor there is also a library, a large kitchen with access to the outside, a water room and a toilet. Second floor (night area): It has two double bedrooms and a master suite with dressing room and bathroom. The distributor stands out for its luminosity and its large windows with views. Second floor: Multipurpose space with its own bathroom and access to a large sun terrace. Perfect for use as a guest room, office, gym or other uses. The semicircular glazing provides an exclusive design. Lower floor: Independent area ideal for guests, with a large living room, double bedroom and bathroom. From here there is access to a porch and the garden with private pool. Garage: capacity for two cars and several motorcycles, located at the level of the upper floors. Why choose this property: This house offers everything a discerning client is looking for: strategic location, stunning views, brightness, careful design, functional layout and privacy. #ref:CBES1588
Features:
- Garden
- Garage