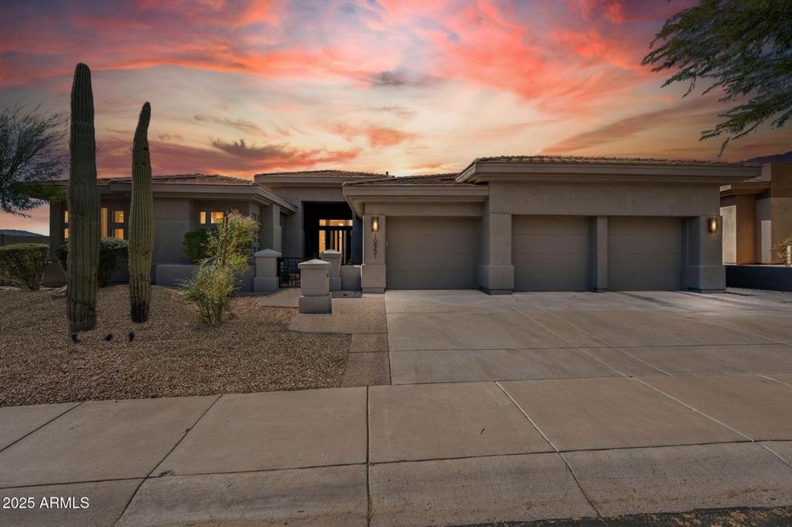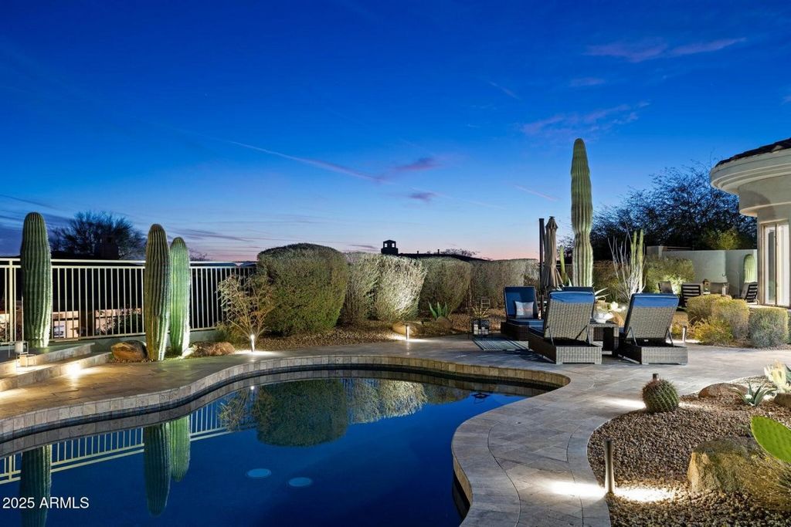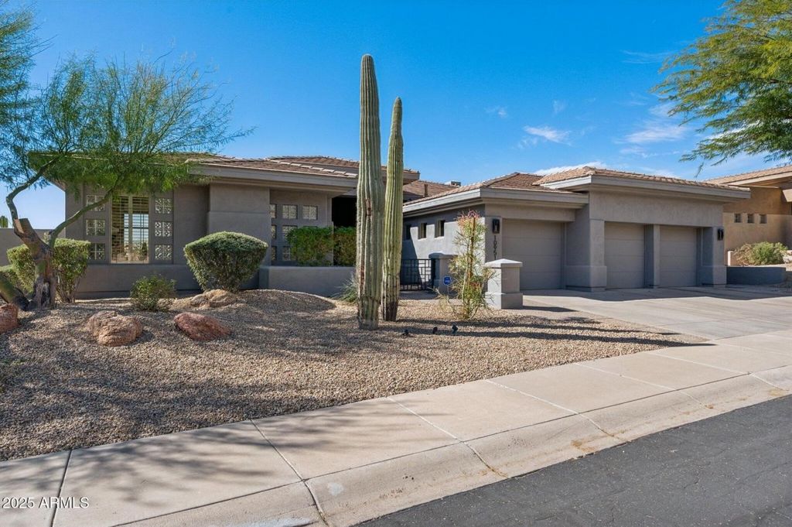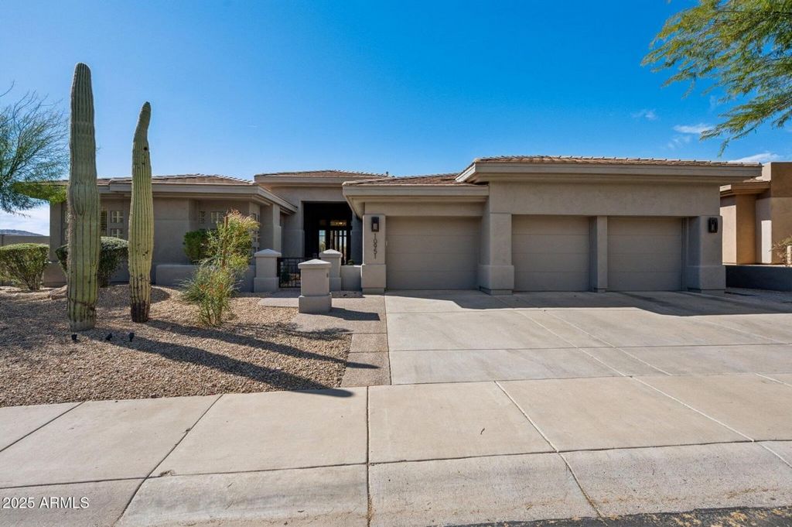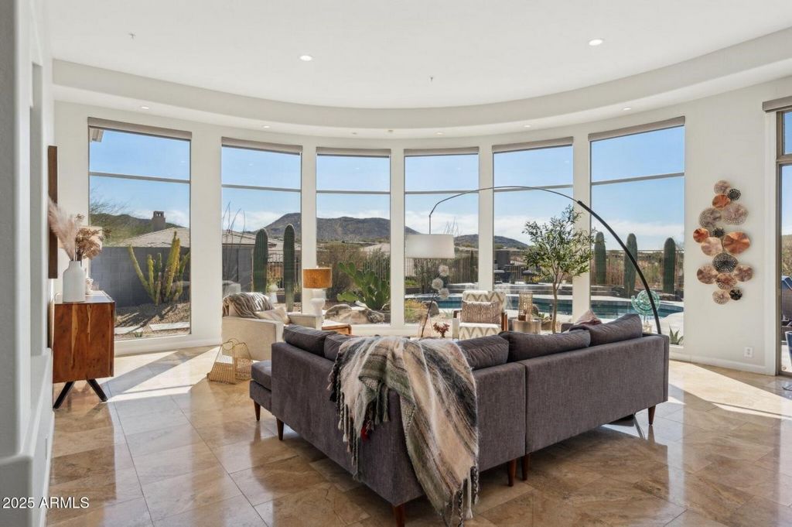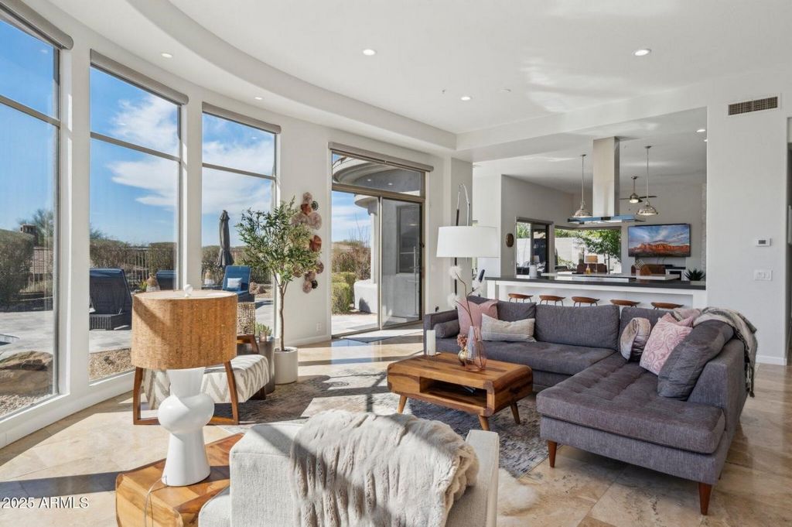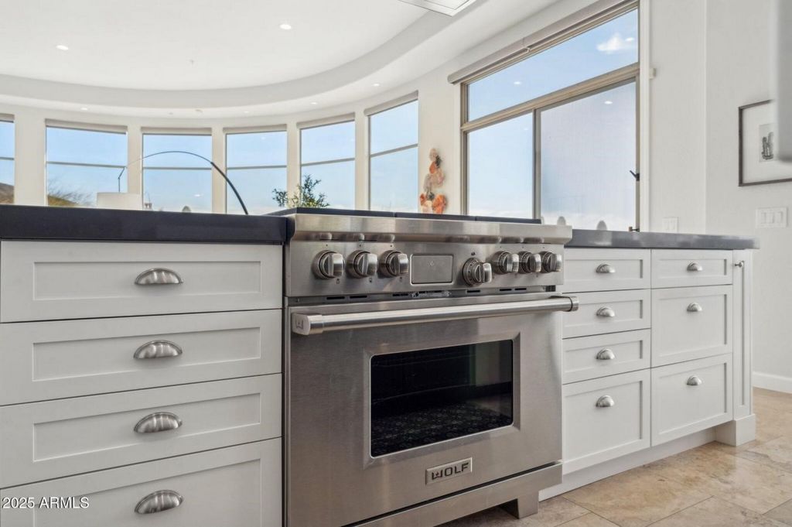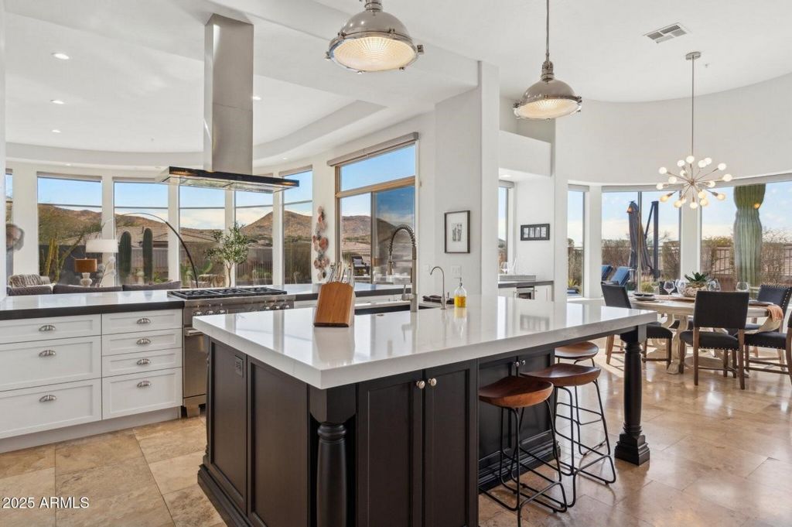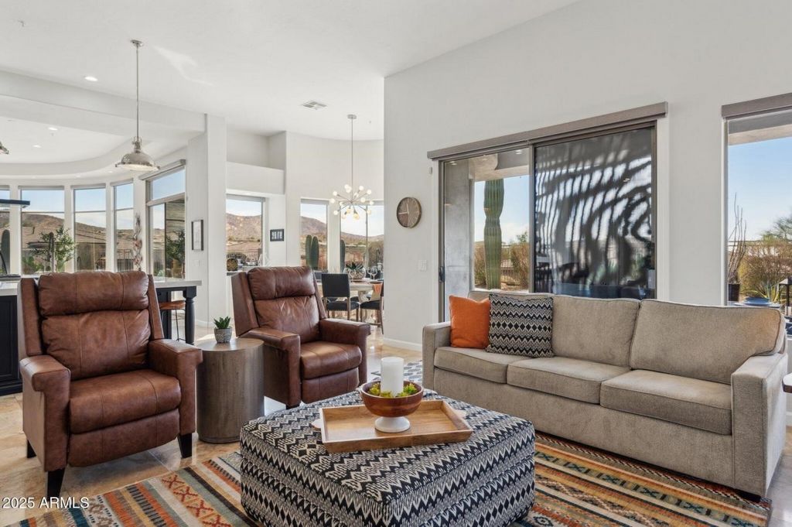1.760.786 EUR
DIE BILDER WERDEN GELADEN…
Häuser & einzelhäuser zum Verkauf in Desert Highlands
2.113.049 EUR
Häuser & Einzelhäuser (Zum Verkauf)
Aktenzeichen:
EDEN-T104674813
/ 104674813
VIEWS, VIEWS, VIEWS! Enjoy spectacular Sunrises and Sunsets, as well as views of the world famous McDowell Mountains, perfectly framed within the floor to ceiling Living Room view windows. Exceptional Craftsmanship defines this one of a kind Architectural Masterpiece. Nestled in the highly sought after gated neighborhood of Trovas at McDowell Mountain Ranch, this charming home sits on an 11, 301 sq ft corner lot in the heart of North Scottsdale. This extraordinary estate boasts an expansive Master Bedroom Suite, 2 additional guest suites, fully equipped chef's kitchen, spacious living and family rooms, dining room, office, 3 car garage and sparkling pool. With 3, 297 sq ft of relaxing living space, there's plenty of room for everyone. This is truly the home of your dreams! DETAILED DESCRIPTION Nestled within the highly sought after gated neighborhood of Trovas at McDowell Mountain Ranch, this exquisite residence offers an unmatched lifestyle in the heart of North Scottsdale. Set on a spacious 11, 301 sq ft corner lot, this home is the epitome of luxury and convenience. Built in 1996 and remodeled in 2019, this exceptional 3-bedroom, 3.5-bathroom estate, features 3, 297 sq ft of pure elegance. Upon entering the main door, you're immediately greeted by the awe-inspiring view of the world-famous McDowell Mountains, beautifully framed by the expansive floor to ceiling living room curved bay windows, all equipped with power window blinds. Towering ceilings and a light and bright color palette create an inviting ambiance that captures the essence of modern living. The open concept floor plan seamlessly leads you to the gourmet kitchen, equipped with top-of-the-line amenities and a breakfast bar with plenty of seating. Contemporary floor to ceiling white cabinetry with tons of storage space, quartz countertops, and an expansive central island with prep sink and a reverse osmosis system make this a chef's paradise. The kitchen also boasts a Wolfe gas range, custom vent hood, built in Wolfe microwave, Bosch dishwasher, as well as a high-end built-in Sub-Zero fridge/freezer. There's even a hidden cabinet appliance/ beverage station! Just off the kitchen is the spacious family room. Watch the big game or enjoy a good book next to your gas fireplace, perfect for relaxing at the end of a busy day. The nearby dining room is perfect for enjoying dinners, with a built in wine cooler and spectacular views. At the end of the evening, enjoy the breathtaking views from the oasis of your spacious master bedroom suite. With power window blinds for privacy, you can enjoy the morning sunrise with just a click of a button. The master bath boasts his and hers vanities with quartz counters, a freestanding tub and spectacular marble tile walk-in shower. A generous walk-in closet provides ample storage. Just off the main entry, you'll find a versatile den, perfect for a home office, library, or art studio. Two additional bedroom suites are located at the opposite side of the home. Each feature beautifully appointed 3/4 bathroom en suites and roomy closets with space for everything. Down the hall is a convenient laundry room that features washer and dryer, quartz countertops, a sink and built-in cabinets. The 3-car garage has plenty of space for parking and all your storage needs. The spectacular views from the resort-style backyard is where this home really shines. In the mornings, watch the sun emerge over the peaks of the McDowell Mountains, greeting you with amazing sunrises. In the evenings, the backyard lighting system creates a nighttime paradise. Amenities include beautiful landscaping, a covered patio with misting system, natural stone tile pavers, heated pool and multiple areas for fire table conversations or sunbathing. The raised corner patio is ideal for enjoying a glass of wine, while stargazing or enjoying the world-renowned Arizona sunsets. Recent updates include replacement of the roof underlayment, exterior paint, updated outdoor lighting
Mehr anzeigen
Weniger anzeigen
VIEWS, VIEWS, VIEWS! Enjoy spectacular Sunrises and Sunsets, as well as views of the world famous McDowell Mountains, perfectly framed within the floor to ceiling Living Room view windows. Exceptional Craftsmanship defines this one of a kind Architectural Masterpiece. Nestled in the highly sought after gated neighborhood of Trovas at McDowell Mountain Ranch, this charming home sits on an 11, 301 sq ft corner lot in the heart of North Scottsdale. This extraordinary estate boasts an expansive Master Bedroom Suite, 2 additional guest suites, fully equipped chef's kitchen, spacious living and family rooms, dining room, office, 3 car garage and sparkling pool. With 3, 297 sq ft of relaxing living space, there's plenty of room for everyone. This is truly the home of your dreams! DETAILED DESCRIPTION Nestled within the highly sought after gated neighborhood of Trovas at McDowell Mountain Ranch, this exquisite residence offers an unmatched lifestyle in the heart of North Scottsdale. Set on a spacious 11, 301 sq ft corner lot, this home is the epitome of luxury and convenience. Built in 1996 and remodeled in 2019, this exceptional 3-bedroom, 3.5-bathroom estate, features 3, 297 sq ft of pure elegance. Upon entering the main door, you're immediately greeted by the awe-inspiring view of the world-famous McDowell Mountains, beautifully framed by the expansive floor to ceiling living room curved bay windows, all equipped with power window blinds. Towering ceilings and a light and bright color palette create an inviting ambiance that captures the essence of modern living. The open concept floor plan seamlessly leads you to the gourmet kitchen, equipped with top-of-the-line amenities and a breakfast bar with plenty of seating. Contemporary floor to ceiling white cabinetry with tons of storage space, quartz countertops, and an expansive central island with prep sink and a reverse osmosis system make this a chef's paradise. The kitchen also boasts a Wolfe gas range, custom vent hood, built in Wolfe microwave, Bosch dishwasher, as well as a high-end built-in Sub-Zero fridge/freezer. There's even a hidden cabinet appliance/ beverage station! Just off the kitchen is the spacious family room. Watch the big game or enjoy a good book next to your gas fireplace, perfect for relaxing at the end of a busy day. The nearby dining room is perfect for enjoying dinners, with a built in wine cooler and spectacular views. At the end of the evening, enjoy the breathtaking views from the oasis of your spacious master bedroom suite. With power window blinds for privacy, you can enjoy the morning sunrise with just a click of a button. The master bath boasts his and hers vanities with quartz counters, a freestanding tub and spectacular marble tile walk-in shower. A generous walk-in closet provides ample storage. Just off the main entry, you'll find a versatile den, perfect for a home office, library, or art studio. Two additional bedroom suites are located at the opposite side of the home. Each feature beautifully appointed 3/4 bathroom en suites and roomy closets with space for everything. Down the hall is a convenient laundry room that features washer and dryer, quartz countertops, a sink and built-in cabinets. The 3-car garage has plenty of space for parking and all your storage needs. The spectacular views from the resort-style backyard is where this home really shines. In the mornings, watch the sun emerge over the peaks of the McDowell Mountains, greeting you with amazing sunrises. In the evenings, the backyard lighting system creates a nighttime paradise. Amenities include beautiful landscaping, a covered patio with misting system, natural stone tile pavers, heated pool and multiple areas for fire table conversations or sunbathing. The raised corner patio is ideal for enjoying a glass of wine, while stargazing or enjoying the world-renowned Arizona sunsets. Recent updates include replacement of the roof underlayment, exterior paint, updated outdoor lighting
ΠΡΟΒΟΛΈΣ, ΠΡΟΒΟΛΈΣ, ΠΡΟΒΟΛΈΣ! Απολαύστε εντυπωσιακές ανατολές και ηλιοβασιλέματα, καθώς και θέα στα παγκοσμίου φήμης βουνά McDowell, τέλεια πλαισιωμένα μέσα στα παράθυρα με θέα στο σαλόνι από το δάπεδο μέχρι την οροφή. Η εξαιρετική δεξιοτεχνία ορίζει αυτό το μοναδικό στο είδος του αρχιτεκτονικό αριστούργημα. Φωλιασμένο στην περιζήτητη περιφραγμένη γειτονιά Trovas στο McDowell Mountain Ranch, αυτό το γοητευτικό σπίτι βρίσκεται σε ένα γωνιακό οικόπεδο 11, 301 τετραγωνικών ποδιών στην καρδιά του North Scottsdale. Αυτό το εξαιρετικό κτήμα διαθέτει μια εκτεταμένη Master Bedroom Suite, 2 επιπλέον σουίτες επισκεπτών, πλήρως εξοπλισμένη κουζίνα σεφ, ευρύχωρα σαλόνια και οικογενειακά δωμάτια, τραπεζαρία, γραφείο, γκαράζ 3 αυτοκινήτων και αφρώδη πισίνα. Με 3, 297 τετραγωνικά πόδια χαλαρωτικού χώρου διαβίωσης, υπάρχει αρκετός χώρος για όλους. Αυτό είναι πραγματικά το σπίτι των ονείρων σας! ΛΕΠΤΟΜΕΡΗΣ ΠΕΡΙΓΡΑΦΗ Φωλιασμένο στην περιζήτητη περιφραγμένη γειτονιά Trovas στο McDowell Mountain Ranch, αυτή η εξαιρετική κατοικία προσφέρει έναν απαράμιλλο τρόπο ζωής στην καρδιά του North Scottsdale. Σε ένα ευρύχωρο γωνιακό οικόπεδο 11, 301 τετραγωνικών ποδιών, αυτό το σπίτι είναι η επιτομή της πολυτέλειας και της ευκολίας. Χτισμένο το 1996 και ανακαινισμένο το 2019, αυτό το εξαιρετικό κτήμα 3 υπνοδωματίων και 3,5 μπάνιων, διαθέτει 3, 297 τετραγωνικά πόδια καθαρής κομψότητας. Μόλις μπείτε στην κύρια πόρτα, σας υποδέχεται αμέσως η εκπληκτική θέα στα παγκοσμίου φήμης βουνά McDowell, όμορφα πλαισιωμένα από τα μεγάλα καμπυλωτά παράθυρα του καθιστικού από το δάπεδο μέχρι την οροφή, όλα εξοπλισμένα με ηλεκτρικά στόρια παραθύρων. Οι πανύψηλες οροφές και η φωτεινή και φωτεινή χρωματική παλέτα δημιουργούν μια φιλόξενη ατμόσφαιρα που συλλαμβάνει την ουσία της σύγχρονης ζωής. Η ανοιχτή κάτοψη σας οδηγεί απρόσκοπτα στη γκουρμέ κουζίνα, εξοπλισμένη με κορυφαίες ανέσεις και ένα μπαρ πρωινού με πολλά καθίσματα. Σύγχρονα λευκά ντουλάπια από το δάπεδο μέχρι την οροφή με τόνους αποθηκευτικού χώρου, πάγκοι χαλαζία και ένα εκτεταμένο κεντρικό νησί με νεροχύτη προετοιμασίας και σύστημα αντίστροφης όσμωσης το καθιστούν παράδεισο του σεφ. Η κουζίνα διαθέτει επίσης σειρά αερίου Wolfe, προσαρμοσμένο απορροφητήρα, ενσωματωμένο φούρνο μικροκυμάτων Wolfe, πλυντήριο πιάτων Bosch, καθώς και ενσωματωμένο ψυγείο/καταψύκτη Sub-Zero υψηλής τεχνολογίας. Υπάρχει ακόμη και μια κρυφή συσκευή / σταθμός ποτών! Ακριβώς έξω από την κουζίνα βρίσκεται το ευρύχωρο οικογενειακό δωμάτιο. Παρακολουθήστε το μεγάλο παιχνίδι ή απολαύστε ένα καλό βιβλίο δίπλα στο τζάκι αερίου, ιδανικό για χαλάρωση στο τέλος μιας κουραστικής ημέρας. Η κοντινή τραπεζαρία είναι ιδανική για να απολαύσετε δείπνα, με ενσωματωμένο ψυγείο κρασιού και εκπληκτική θέα. Στο τέλος της βραδιάς, απολαύστε την εκπληκτική θέα από την όαση της ευρύχωρης σουίτας master bedroom σας. Με ηλεκτρικά περσίδες παραθύρων για ιδιωτικότητα, μπορείτε να απολαύσετε την πρωινή ανατολή του ηλίου με ένα μόνο πάτημα ενός κουμπιού. Το κύριο μπάνιο μπορεί να υπερηφανεύεται για τις ματαιοδοξίες του και τις δικές της με μετρητές χαλαζία, μπανιέρα ελεύθερης τοποθέτησης και εντυπωσιακή μαρμάρινη καμπίνα ντους με πλακάκια. Μια γενναιόδωρη γκαρνταρόμπα παρέχει άφθονο αποθηκευτικό χώρο. Ακριβώς έξω από την κύρια είσοδο, θα βρείτε ένα ευέλικτο κρησφύγετο, ιδανικό για γραφείο στο σπίτι, βιβλιοθήκη ή στούντιο τέχνης. Δύο επιπλέον σουίτες υπνοδωματίων βρίσκονται στην απέναντι πλευρά του σπιτιού. Καθένα διαθέτει όμορφα διακοσμημένο μπάνιο 3/4 en σουίτες και ευρύχωρες ντουλάπες με χώρο για τα πάντα. Κάτω από την αίθουσα υπάρχει ένα βολικό δωμάτιο πλυντηρίων που διαθέτει πλυντήριο και στεγνωτήριο, πάγκους χαλαζία, νεροχύτη και ενσωματωμένα ντουλάπια. Το γκαράζ 3 αυτοκινήτων διαθέτει άφθονο χώρο για στάθμευση και όλες τις ανάγκες αποθήκευσης. Η εκπληκτική θέα από την πίσω αυλή σε στιλ θερέτρου είναι εκεί που πραγματικά λάμπει αυτό το σπίτι. Τα πρωινά, παρακολουθήστε τον ήλιο να αναδύεται πάνω από τις κορυφές των βουνών McDowell, καλωσορίζοντάς σας με εκπληκτικές ανατολές. Τα βράδια, το σύστημα φωτισμού της πίσω αυλής δημιουργεί έναν νυχτερινό παράδεισο. Οι παροχές περιλαμβάνουν όμορφο εξωραϊσμό, σκεπαστό αίθριο με σύστημα ομίχλης, πλακόστρωτα από φυσική πέτρα, θερμαινόμενη πισίνα και πολλαπλούς χώρους για συνομιλίες με τζάκι ή ηλιοθεραπεία. Το υπερυψωμένο γωνιακό αίθριο είναι ιδανικό για να απολαύσετε ένα ποτήρι κρασί, ενώ ατενίζετε τα αστέρια ή απολαμβάνετε τα παγκοσμίου φήμης ηλιοβασιλέματα της Αριζόνα. Οι πρόσφατες ενημερώσεις περιλαμβάνουν αντικατάσταση του υποστρώματος οροφής, εξωτερική βαφή, ενημερωμένο εξωτερικό φωτισμό
DES VUES, DES VUES, DES VUES ! Profitez de levers et de couchers de soleil spectaculaires, ainsi que d’une vue sur les célèbres montagnes McDowell, parfaitement encadrées dans les fenêtres du salon du sol au plafond. Un savoir-faire exceptionnel définit ce chef-d’œuvre architectural unique en son genre. Nichée dans le quartier fermé très recherché de Trovas à McDowell Mountain Ranch, cette charmante maison se trouve sur un terrain d’angle de 11 301 pieds carrés au cœur de North Scottsdale. Ce domaine extraordinaire dispose d’une vaste suite parentale, de 2 suites supplémentaires, d’une cuisine de chef entièrement équipée, d’un salon et d’une salle familiale spacieux, d’une salle à manger, d’un bureau, d’un garage pour 3 voitures et d’une piscine étincelante. Avec 3 297 pieds carrés d’espace de vie relaxant, il y a beaucoup de place pour tout le monde. C’est vraiment la maison de vos rêves ! Nichée dans le quartier fermé très recherché de Trovas au McDowell Mountain Ranch, cette résidence exquise offre un style de vie inégalé au cœur de North Scottsdale. Située sur un vaste terrain d’angle de 11 301 pieds carrés, cette maison est l’incarnation du luxe et de la commodité. Construit en 1996 et rénové en 2019, ce domaine exceptionnel de 3 chambres et 3,5 salles de bains dispose de 3 297 pieds carrés de pure élégance. En franchissant la porte principale, vous êtes immédiatement accueilli par la vue imprenable sur les montagnes McDowell de renommée mondiale, magnifiquement encadrées par les vastes baies vitrées incurvées du salon du sol au plafond, toutes équipées de stores électriques. Des plafonds imposants et une palette de couleurs claires et lumineuses créent une ambiance accueillante qui capture l’essence de la vie moderne. Le plan d’étage à aire ouverte vous mène de manière transparente à la cuisine gastronomique, équipée d’équipements haut de gamme et d’un bar pour le petit-déjeuner avec de nombreuses places assises. Des armoires blanches contemporaines du sol au plafond avec des tonnes d’espace de rangement, des comptoirs en quartz et un vaste îlot central avec évier de préparation et un système d’osmose inverse en font un paradis pour les chefs. La cuisine dispose également d’une cuisinière à gaz Wolfe, d’une hotte de ventilation personnalisée, d’un micro-ondes Wolfe intégré, d’un lave-vaisselle Bosch, ainsi que d’un réfrigérateur/congélateur encastré haut de gamme Sub-Zero. Il y a même une armoire cachée pour les appareils électroménagers / boissons ! Juste à côté de la cuisine se trouve la spacieuse salle familiale. Regardez le grand match ou profitez d’un bon livre à côté de votre foyer au gaz, parfait pour se détendre à la fin d’une journée bien remplie. La salle à manger voisine est parfaite pour profiter des dîners, avec une cave à vin intégrée et des vues spectaculaires. À la fin de la soirée, profitez de la vue imprenable depuis l’oasis de votre spacieuse suite parentale. Avec des stores de vitre électriques pour plus d’intimité, vous pouvez profiter du lever du soleil du matin d’un simple clic sur un bouton. La salle de bain principale dispose de meubles-lavabos pour elle et lui avec des comptoirs en quartz, une baignoire autoportante et une spectaculaire douche à l’italienne en carreaux de marbre. Un dressing généreux offre un grand espace de rangement. Juste à côté de l’entrée principale, vous trouverez une tanière polyvalente, parfaite pour un bureau à domicile, une bibliothèque ou un studio d’art. Deux suites de chambres supplémentaires sont situées de l’autre côté de la maison. Chacune dispose d’une salle de bains 3/4 magnifiquement aménagée et de placards spacieux avec de l’espace pour tout. Au bout du couloir se trouve une buanderie pratique qui comprend une laveuse et une sécheuse, des comptoirs en quartz, un évier et des armoires intégrées. Le garage pour 3 voitures dispose de beaucoup d’espace pour le stationnement et tous vos besoins de stockage. Les vues spectaculaires de la cour arrière de style complexe sont là où cette maison brille vraiment. Le matin, regardez le soleil émerger sur les sommets des montagnes McDowell, vous accueillant avec d’incroyables levers de soleil. Le soir, le système d’éclairage de la cour arrière crée un paradis nocturne. Les commodités comprennent un bel aménagement paysager, un patio couvert avec système de brumisation, des pavés en pierre naturelle, une piscine chauffée et de multiples espaces pour les conversations autour d’une table de feu ou pour bronzer. Le patio d’angle surélevé est idéal pour déguster un verre de vin, tout en observant les étoiles ou en profitant des couchers de soleil de renommée mondiale en Arizona. Les mises à jour récentes comprennent le remplacement de la sous-couche de toit, la peinture extérieure, la mise à jour de l’éclairage extérieur
VISUALIZZAZIONI, VISUALIZZAZIONI, VISUALIZZAZIONI! Goditi albe e tramonti spettacolari, così come la vista sulle famose montagne McDowell, perfettamente incorniciate all'interno delle finestre del soggiorno dal pavimento al soffitto. L'eccezionale maestria artigianale definisce questo capolavoro architettonico unico nel suo genere. Immersa nel ricercato quartiere recintato di Trovas al McDowell Mountain Ranch, questa affascinante casa si trova su un lotto d'angolo di 11, 301 piedi quadrati nel cuore di North Scottsdale. Questa straordinaria tenuta vanta un'ampia suite con camera da letto principale, 2 suite per gli ospiti aggiuntive, cucina dello chef completamente attrezzata, ampio soggiorno e camere familiari, sala da pranzo, ufficio, 3 garage per auto e piscina scintillante. Con 3.297 piedi quadrati di spazio abitativo rilassante, c'è molto spazio per tutti. Questa è davvero la casa dei tuoi sogni! Immerso nel ricercatissimo quartiere recintato di Trovas al McDowell Mountain Ranch, questa squisita residenza offre uno stile di vita senza pari nel cuore di North Scottsdale. Situata su un ampio lotto d'angolo di 11, 301 piedi quadrati, questa casa è l'epitome del lusso e della convenienza. Costruita nel 1996 e ristrutturata nel 2019, questa eccezionale tenuta con 3 camere da letto e 3,5 bagni, dispone di 3.297 piedi quadrati di pura eleganza. Entrando dalla porta principale, si viene immediatamente accolti dalla vista maestosa delle famose montagne McDowell, splendidamente incorniciate dalle ampie finestre curve del soggiorno dal pavimento al soffitto, tutte dotate di tende elettriche. I soffitti imponenti e una tavolozza di colori chiari e luminosi creano un ambiente invitante che cattura l'essenza della vita moderna. La planimetria open concept conduce senza soluzione di continuità alla cucina gourmet, dotata di servizi di alta gamma e di un bar per la colazione con molti posti a sedere. I mobili bianchi contemporanei dal pavimento al soffitto con tonnellate di spazio di archiviazione, ripiani in quarzo e un'ampia isola centrale con lavandino di preparazione e un sistema di osmosi inversa lo rendono un paradiso per gli chef. La cucina vanta anche una cucina a gas Wolfe, una cappa di ventilazione personalizzata, un forno a microonde Wolfe integrato, una lavastoviglie Bosch e un frigorifero/congelatore Sub-Zero da incasso di fascia alta. C'è anche un armadietto nascosto per elettrodomestici/stazioni di bevande! Appena fuori dalla cucina si trova la spaziosa camera familiare. Guarda la partita o goditi un buon libro accanto al tuo caminetto a gas, perfetto per rilassarsi alla fine di una giornata intensa. La vicina sala da pranzo è perfetta per gustare le cene, con una cantinetta incorporata e una vista spettacolare. Alla fine della serata, goditi la vista mozzafiato dall'oasi della tua spaziosa suite con camera da letto principale. Con le tende per alzacristalli elettrici per la privacy, puoi goderti l'alba mattutina con un semplice clic di un pulsante. Il bagno padronale vanta lavabi per lui e per lei con banconi in quarzo, una vasca autoportante e una spettacolare cabina doccia in piastrelle di marmo. Una generosa cabina armadio offre ampio spazio di archiviazione. Appena fuori dall'ingresso principale, troverai una tana versatile, perfetta per un ufficio a casa, una biblioteca o uno studio d'arte. Due ulteriori camere da letto si trovano sul lato opposto della casa. Ognuno dispone di bagno privato a 3/4 splendidamente arredato e ampi armadi con spazio per tutto. In fondo al corridoio c'è una comoda lavanderia che dispone di lavatrice e asciugatrice, ripiani in quarzo, lavandino e armadi a muro. Il garage per 3 auto ha molto spazio per il parcheggio e tutte le vostre esigenze di stoccaggio. Le viste spettacolari dal cortile in stile resort sono il punto in cui questa casa brilla davvero. Al mattino, guarda il sole sorgere sulle cime delle McDowell Mountains, salutandoti con albe incredibili. La sera, il sistema di illuminazione del cortile crea un paradiso notturno. I servizi includono un bellissimo paesaggio, un patio coperto con sistema di nebulizzazione, pavimentazioni in piastrelle in pietra naturale, piscina riscaldata e più aree per conversazioni al tavolo del fuoco o prendere il sole. Il patio angolare rialzato è l'ideale per gustare un bicchiere di vino, mentre si osservano le stelle o si godono i tramonti dell'Arizona famosi in tutto il mondo. Gli aggiornamenti recenti includono la sostituzione del sottostrato del tetto, la vernice esterna, l'illuminazione esterna aggiornata
Aktenzeichen:
EDEN-T104674813
Land:
US
Stadt:
Scottsdale
Postleitzahl:
85255
Kategorie:
Wohnsitze
Anzeigentyp:
Zum Verkauf
Immobilientyp:
Häuser & Einzelhäuser
Größe der Immobilie :
306 m²
Zimmer:
3
Schlafzimmer:
3
Badezimmer:
3
WC:
1
