1.018.768 EUR
4 Ba
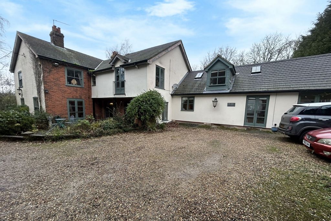
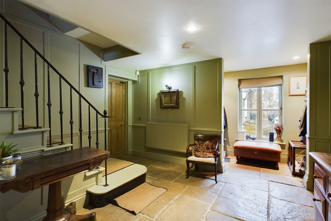
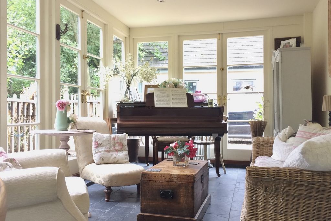
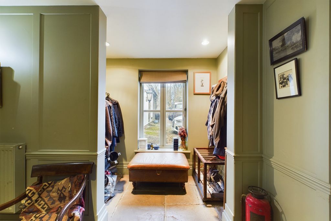
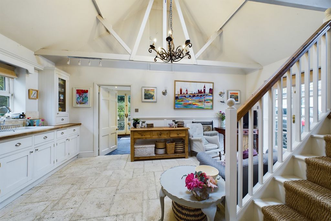
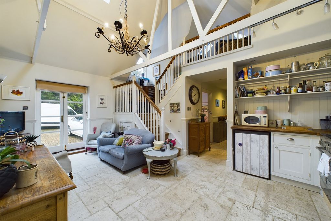
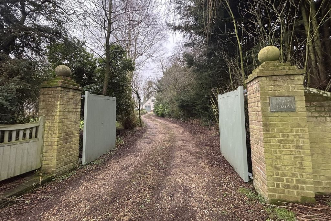
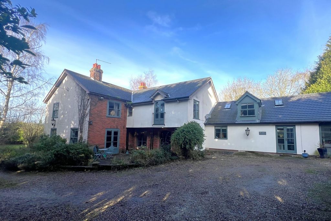
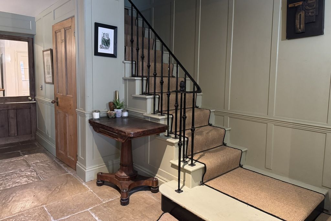
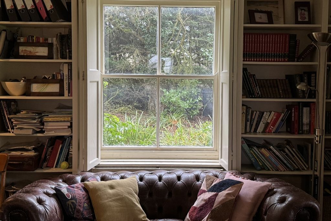
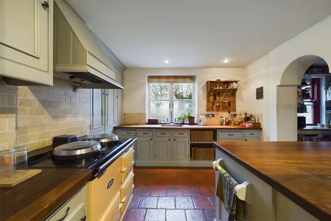
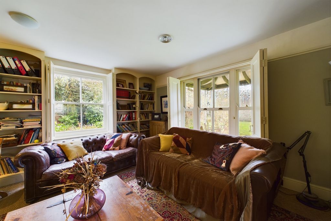
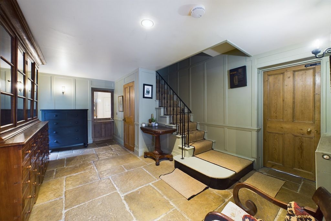
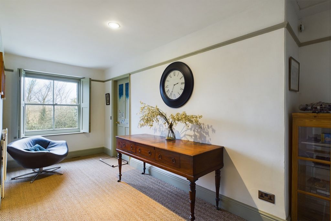
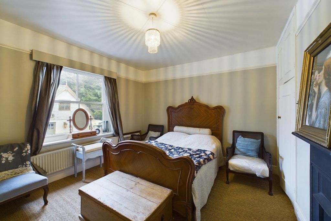
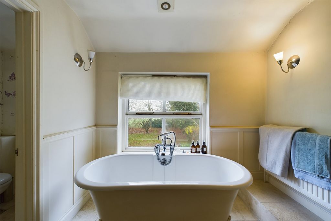
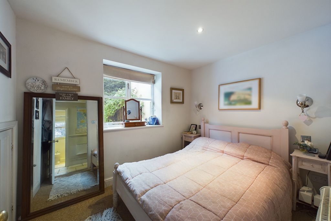
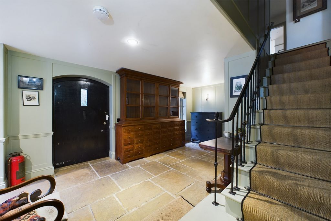
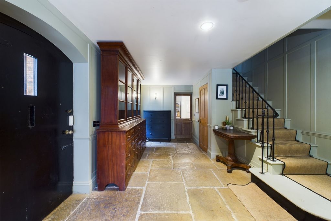
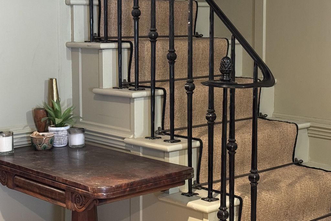
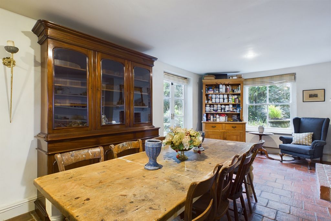
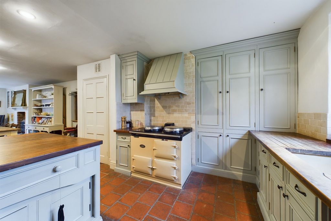
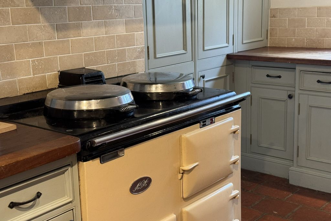
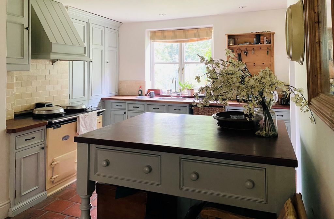
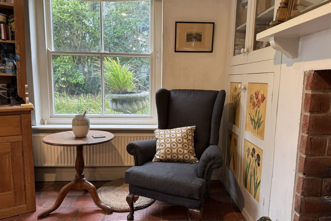
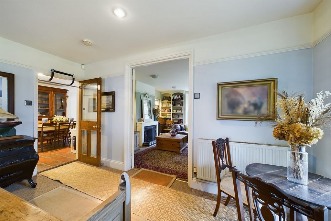

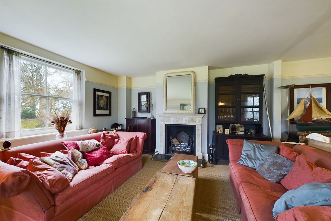
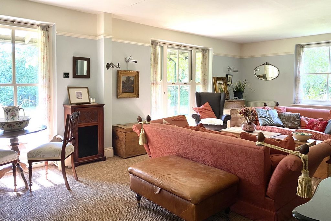
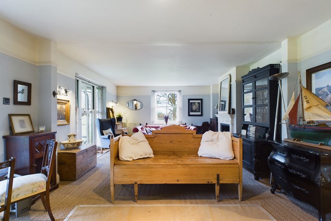
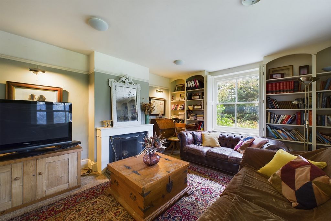
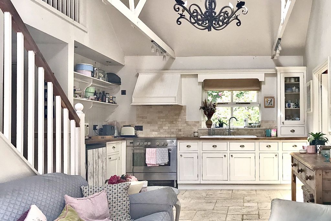
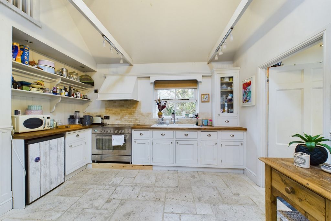
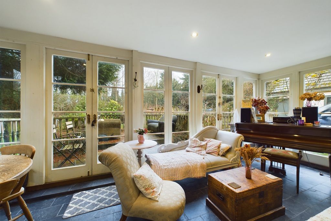
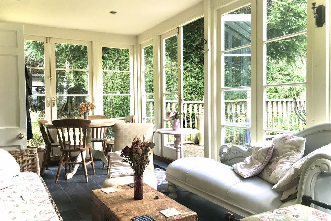
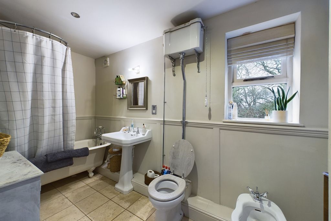
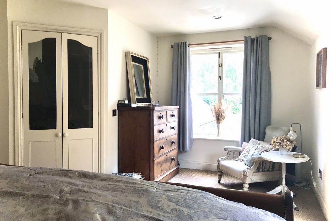
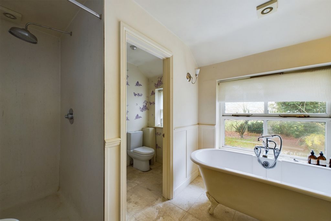
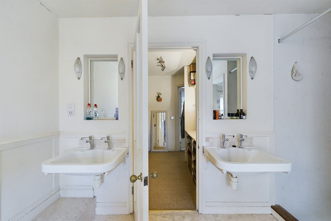
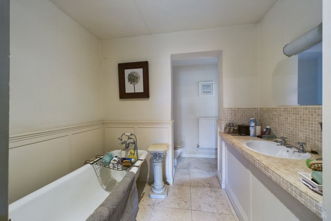
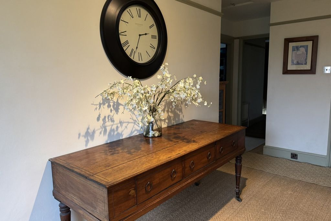
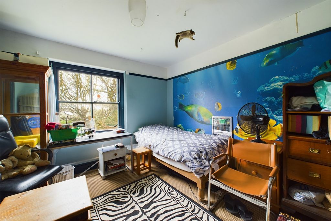
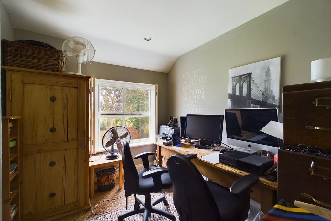
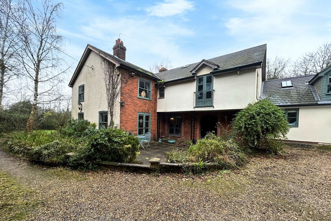
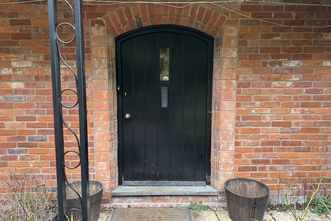
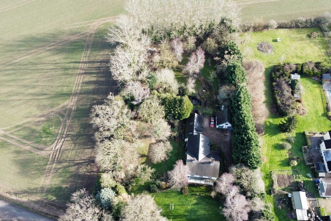
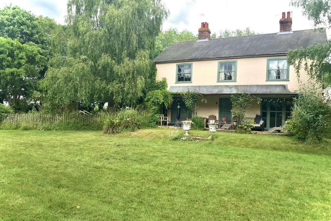
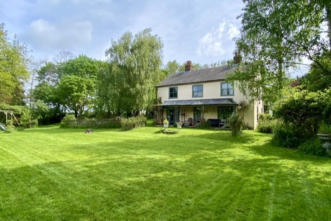
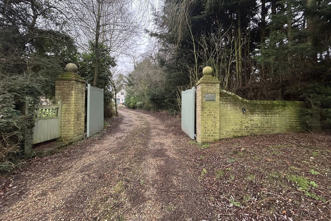
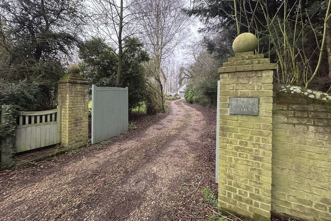
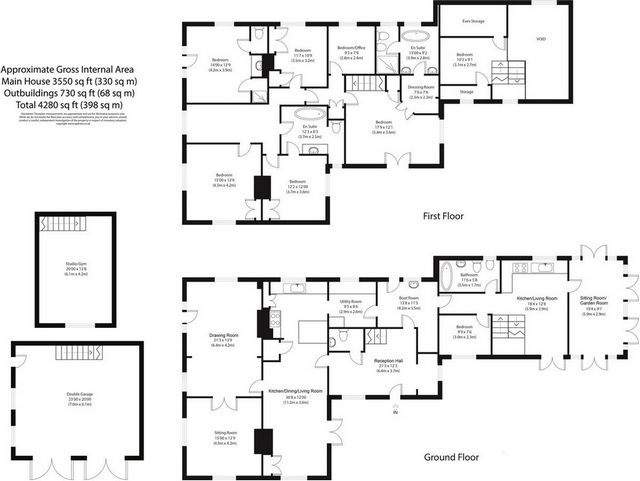
STEP OUTSIDE The property is set within approximately 1.2 acres of mature grounds, offering a tranquil and private setting. There are two well-positioned terrace areas and a rear decking area, perfect for outdoor relaxation. The grounds include expansive lawns surrounded by well-established trees, mature shrubs, and a pond that forms part of a three-tier pumped system, adding to the peaceful, natural ambiance. While the garden provides plenty of space and potential, some areas would benefit from attention and maintenance.Approached through electric double gates, a long sweeping driveway leads up to the front of the property, providing ample parking. There is a spacious double garage with electricity, and above it, a versatile studio space with electric. Currently used as a gym, this area holds potential for conversion into a self-contained annex or additional living space.
LOCATION The property is conveniently located just a two-minute drive from the village of Stanton, which lies nine miles northeast of Bury St Edmunds, just off the A143 to Diss. Stanton boasts a strong community spirit and offers a range of local amenities, including a primary school, nursery, church, pub, post office, newsagent, fish and chip shop, bakery, petrol station, and hair salon. It is also within walking distance of the renowned Wyken Vineyards, offering a wonderful opportunity to enjoy its beautiful surroundings wines. SERVICES • Council Tax Band – F
• Annex Council Tax Band - A
• EPC – E
• Oil Fired Heating
• Mains Water
• Mains Electric
• Septic Tank
Features:
- Garage
- Parking Mehr anzeigen Weniger anzeigen STEP INSIDE Upon entering, you step into a spacious reception hall with panelling and stone flooring, which works well as a boot room. From here, you're led to the kitchen/dining room, which includes hand-painted wall and base units, wooden worktops, a butler-style sink, and a central island. An Aga sits under an extractor hood, while pamment tile flooring extends into the dining and living area, where a wood-burning stove and French doors open to a side terrace.The drawing room is a generous space with a feature fireplace, dual-aspect windows overlooking the gardens, and a door opening onto a veranda. Adjacent is the sitting room, which also has a fireplace, shuttered sash windows, and access to the veranda. On the other side of the kitchen, there is a pantry leading to a boot room with garden access and a door back to the reception hall, which connects to the annex.The annex offers flexible accommodation with a ground-floor double bedroom, a bathroom with a roll-top bath, and a light-filled kitchen with vaulted ceilings. There is space for a range oven and fridge, and a dining area with French doors opening onto the driveway. Stairs lead to a mezzanine level, which can be used as a second bedroom. The annex also includes a garden room with views over the grounds, opening onto a decking area.Upstairs, a spacious landing leads to the principal bedroom, which features a Juliet balcony, a dressing area, and an en-suite with a roll-top bath, double wash basins, a walk-in shower, and a separate WC. Bedroom six is currently used as a home office, while Bedroom five is a well-proportioned double with built-in storage. Bedroom three is another double, with a unique design that includes an en-suite shower cubicle and a separate WC concealed behind cupboard doors. Bedroom two is currently used as a playroom but could be a bedroom if needed. Bedroom four features a built-in wardrobe, a sash window with a front aspect, and a former feature fireplace. It also has direct access to the family bathroom, functioning as a Jack-and-Jill en-suite.
STEP OUTSIDE The property is set within approximately 1.2 acres of mature grounds, offering a tranquil and private setting. There are two well-positioned terrace areas and a rear decking area, perfect for outdoor relaxation. The grounds include expansive lawns surrounded by well-established trees, mature shrubs, and a pond that forms part of a three-tier pumped system, adding to the peaceful, natural ambiance. While the garden provides plenty of space and potential, some areas would benefit from attention and maintenance.Approached through electric double gates, a long sweeping driveway leads up to the front of the property, providing ample parking. There is a spacious double garage with electricity, and above it, a versatile studio space with electric. Currently used as a gym, this area holds potential for conversion into a self-contained annex or additional living space.
LOCATION The property is conveniently located just a two-minute drive from the village of Stanton, which lies nine miles northeast of Bury St Edmunds, just off the A143 to Diss. Stanton boasts a strong community spirit and offers a range of local amenities, including a primary school, nursery, church, pub, post office, newsagent, fish and chip shop, bakery, petrol station, and hair salon. It is also within walking distance of the renowned Wyken Vineyards, offering a wonderful opportunity to enjoy its beautiful surroundings wines. SERVICES • Council Tax Band – F
• Annex Council Tax Band - A
• EPC – E
• Oil Fired Heating
• Mains Water
• Mains Electric
• Septic Tank
Features:
- Garage
- Parking