3.500.000 EUR
DIE BILDER WERDEN GELADEN…
Häuser & einzelhäuser zum Verkauf in Gordes
3.150.000 EUR
Häuser & Einzelhäuser (Zum Verkauf)
Aktenzeichen:
EDEN-T104569779
/ 104569779
Aktenzeichen:
EDEN-T104569779
Land:
FR
Stadt:
Gordes
Postleitzahl:
84220
Kategorie:
Wohnsitze
Anzeigentyp:
Zum Verkauf
Immobilientyp:
Häuser & Einzelhäuser
Größe der Immobilie :
275 m²
Größe des Grundstücks:
61.040 m²
Zimmer:
6
Schlafzimmer:
3
Badezimmer:
3
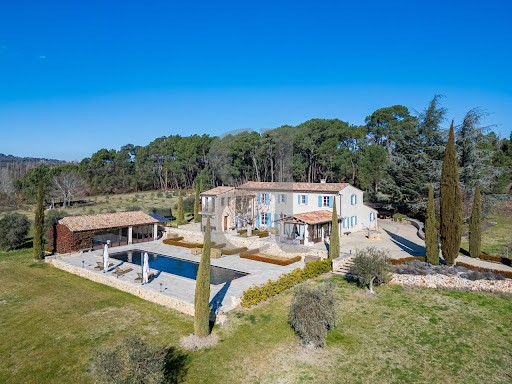
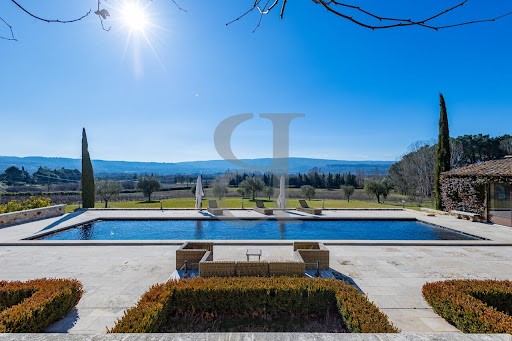
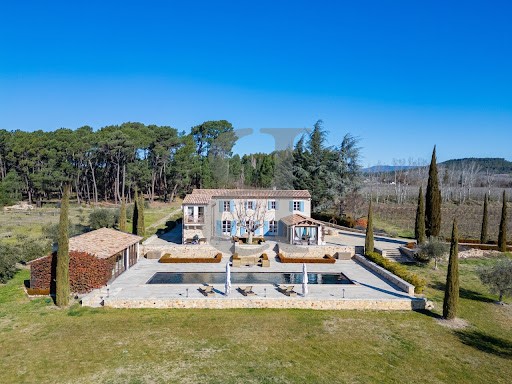
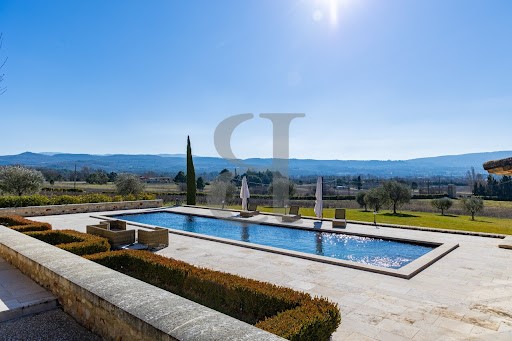
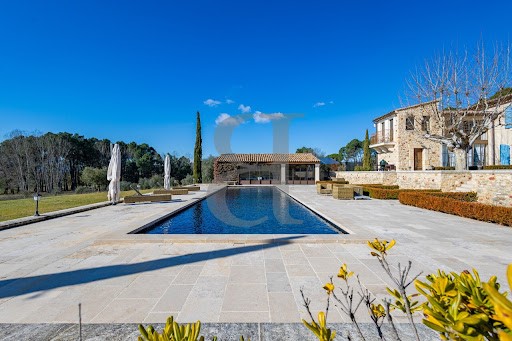
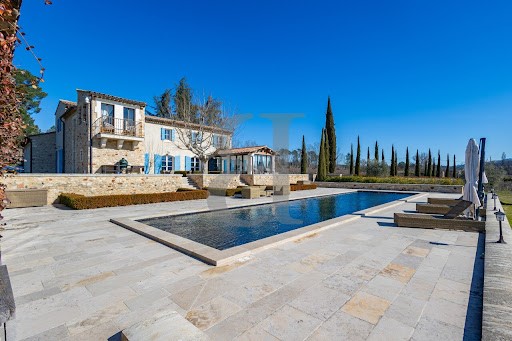
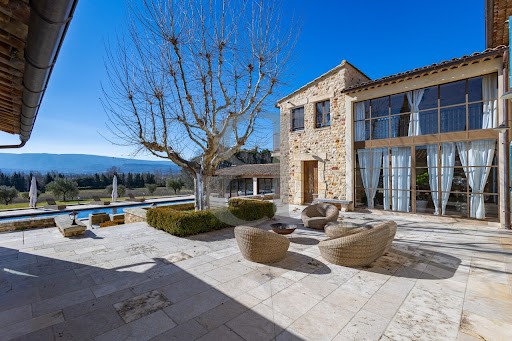
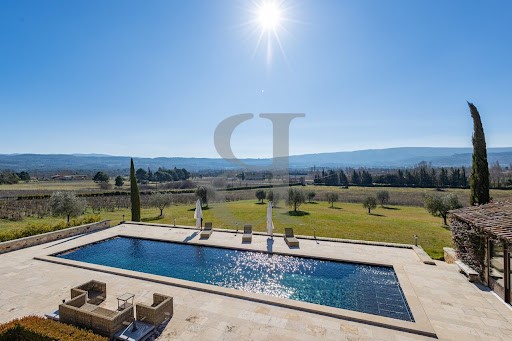
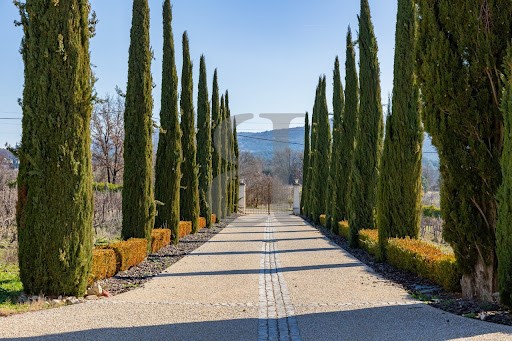
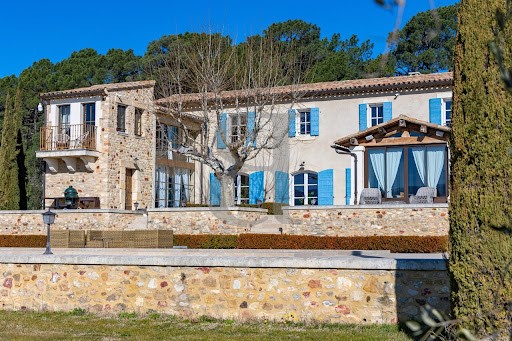
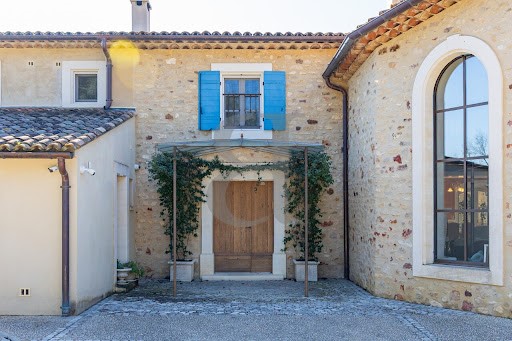
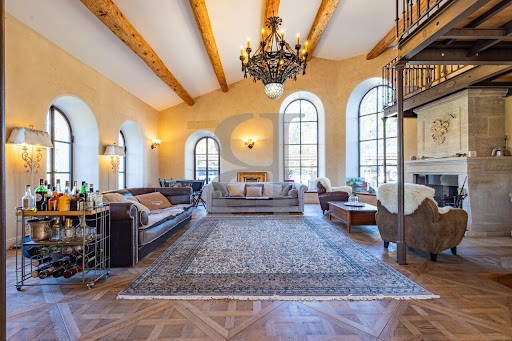
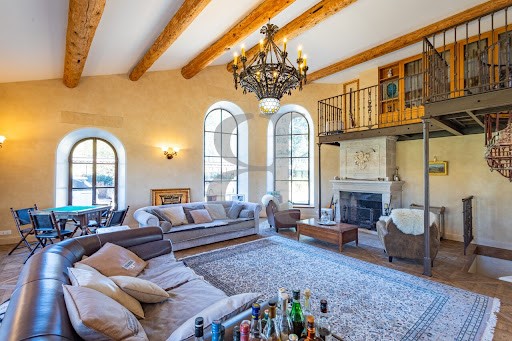
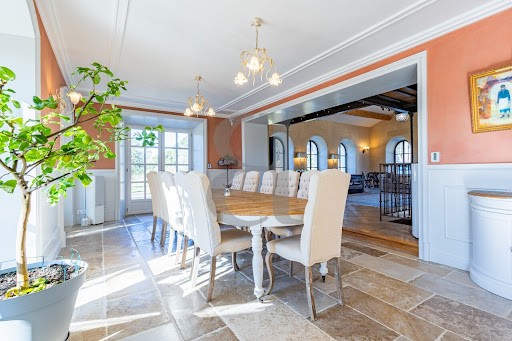
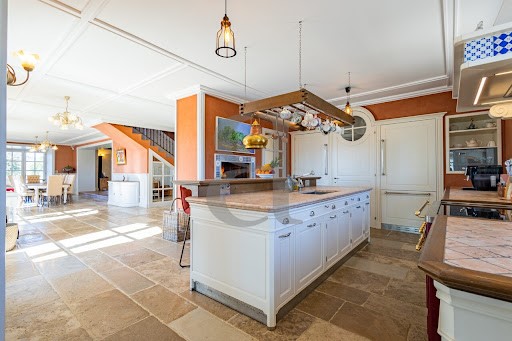
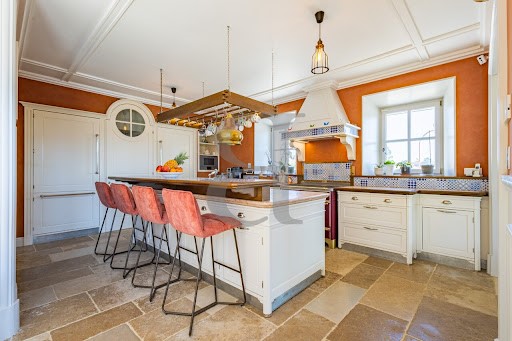
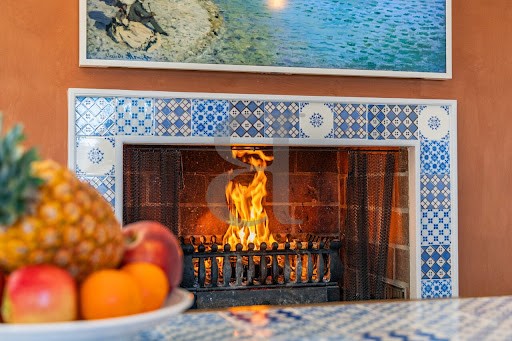

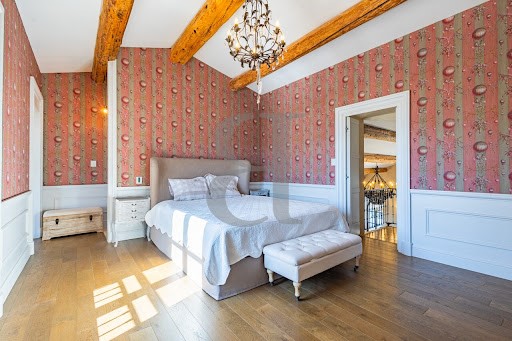
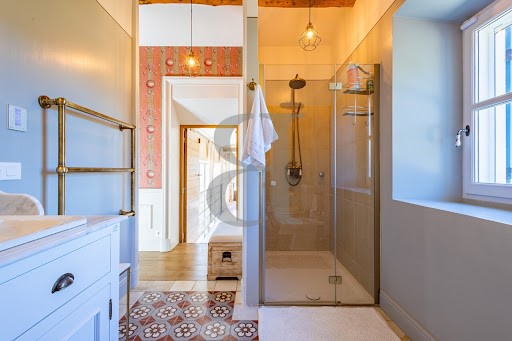
Situé en pleine campagne, au cœur du Luberon, ce mas provençal rénové avec des matériaux de qualité s'étend sur un domaine de 6 hectares, composé d'oliviers, de vignes et de parties boisées. Ce bien rare offre un cadre idyllique et une vue panoramique sur les montagnes du Luberon.
Dès l'entrée, le charme opère avec un séjour aux grandes fenêtres, sublimé par une cheminée en pierre et un parquet Versailles. Un escalier en fer forgé mène à une élégante mezzanine, mettant en valeur les beaux volumes de la demeure. La cuisine provençale sur mesure, équipée d'une cheminée ouverte, se prolonge par une arrière-cuisine et un salon d'été. La salle à manger baignée de lumière offre un espace convivial, tandis qu'une cave à vin voûtée au sous-sol ravira les amateurs.
À l'étage, trois suites parentales avec leur pièce d'eau privative assurent intimité et bien-être. Un bureau avec balcon offre une vue spectaculaire sur le parc et le Luberon, parfait pour allier travail et sérénité.
L'entrée majestueuse se fait par une allée bordée de cyprès, menant à plusieurs terrasses. L'une d'elles, plein sud, est ombragée par un grand platane et surplombe une piscine chauffée de 20m x 5m, accompagnée de son pool house avec une vue à couper le souffle.
Une propriété unique où authenticité, confort et nature préservée se conjuguent à la perfection.
Ce mas est à vendre à l'agence Boschi Immobilier de l'Isle-sur-la-Sorgue, 84800
Il se compose de:
--- Rez-de-chaussée ---
Hall d'entrée avec placards 15 m²
Séjour avec cheminée 69 m²
Salle à manger 45 m²
Cuisine équipée avec cheminée ouverte 22 m²
Arrière cuisine (Dégagement, wc point d'eau, 2 locaux techniques, cellier) 24,5 m²
Verrière avec salle d'eau 20 m²
--- 1er étage ---
Bibliothèque 6 m²
Dégagement avec placards 8 m²
Suite parentale avec salle d'eau et wc 28 m²
Suite parentale avec salle d'eau et wc 19 m²
Suite parentale avec salle d'eau et wc 19 m²
---Piscine chauffée (20x5m carrelée avec volet immergé)
---Pool house 33 m²
---Salon d'extérieur 20 m²
---Abri voitures pour 8 places avec panneaux solaires
---Cave à vin 20 m² GORDES AREA Situated in the heart of the Luberon countryside, this Provencal mas, renovated with quality materials, extends over a 6-hectare estate of olive trees, vines and wooded areas. This rare property offers an idyllic setting and panoramic views of the Luberon mountains. From the moment you enter, you will be charmed by a living room with large windows, a stone fireplace and Versailles parquet flooring. A wrought-iron staircase leads up to an elegant mezzanine, showcasing the home's handsome volumes. The bespoke Provencal kitchen, with its open fireplace, extends into a scullery and summer lounge. The light-filled dining room offers a convivial space, while a vaulted wine cellar in the basement will delight wine lovers. Upstairs, three master suites with en-suite shower rooms offer privacy and well-being. An office with balcony offers a spectacular view over the park and the Luberon, perfect for combining work and serenity. The majestic entrance is via a cypress-lined driveway leading to several terraces. One of these, facing south, is shaded by a large plane tree and overlooks a 20m x 5m heated swimming pool and pool house with breathtaking views. A unique property where authenticity, comfort and unspoilt nature combine to perfection. This mas is for sale at Boschi Immobilier in l'Isle-sur-la-Sorgue, 84800 It comprises: ---Ground floor--- Entrance hall with cupboards 15 m² Living room with fireplace 69 m² Dining room 45 m² Fitted kitchen with open fireplace 22 m² Cellar (corridor, toilet, 2 utility rooms, storeroom) 24.5 m² Glass roof with shower room 20 m² --- 1st floor --- Bookcase 6 m² Clearance with cupboards 8 m² Master suite with shower room and wc 28 m² Master suite with shower room and wc 19 m² Master bedroom with shower room and wc 19 m² ---Heated swimming pool (20x5m, tiled with underwater shutter) ---Pool house 33 m² ---Outdoor lounge 20 m² ---Carport for 8 cars with solar panels ---Wine cellar 20 m²