279.250 EUR
DIE BILDER WERDEN GELADEN…
Häuser & einzelhäuser zum Verkauf in Challignac
346.500 EUR
Häuser & Einzelhäuser (Zum Verkauf)
Aktenzeichen:
EDEN-T103963866
/ 103963866
Aktenzeichen:
EDEN-T103963866
Land:
FR
Stadt:
Challignac
Postleitzahl:
16300
Kategorie:
Wohnsitze
Anzeigentyp:
Zum Verkauf
Immobilientyp:
Häuser & Einzelhäuser
Größe der Immobilie :
207 m²
Zimmer:
7
Schlafzimmer:
4
Schwimmbad:
Ja
Terasse:
Ja
Grill für draußen:
Ja
ÄHNLICHE IMMOBILIENANZEIGEN
279.250 EUR
3 Ba
184 m²

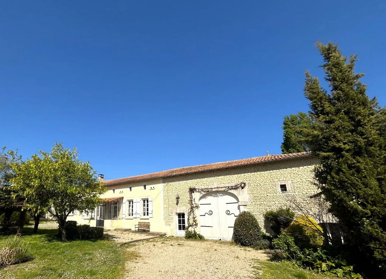
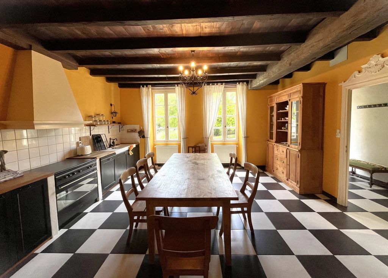
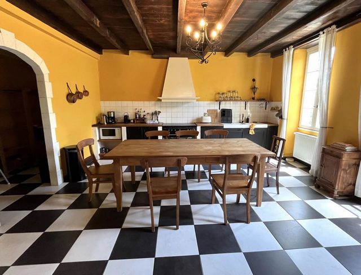

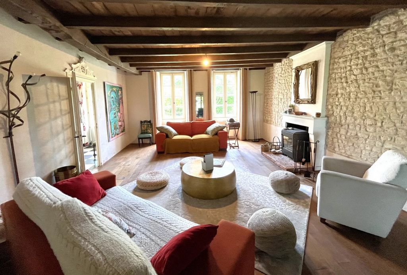
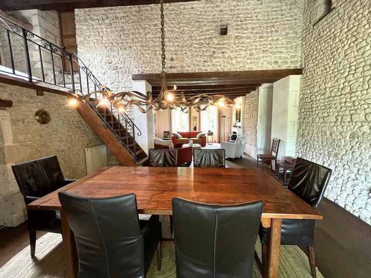
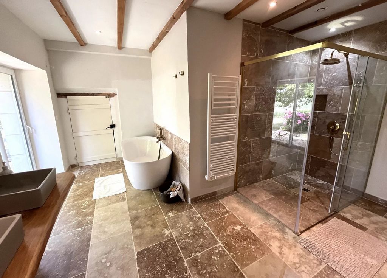
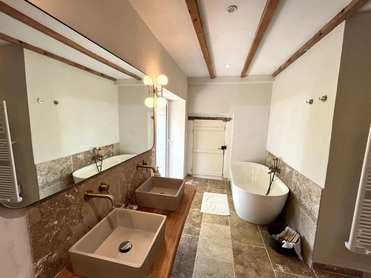
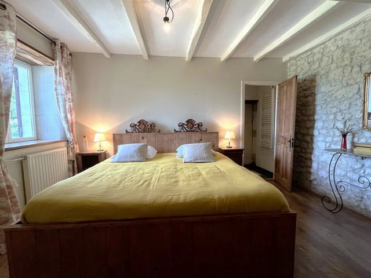
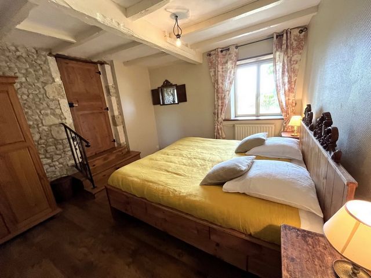
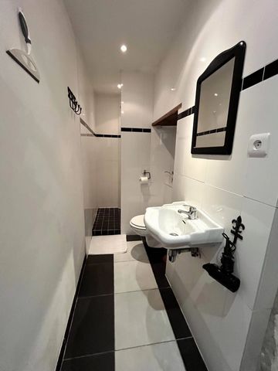
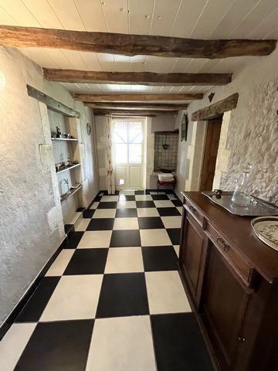
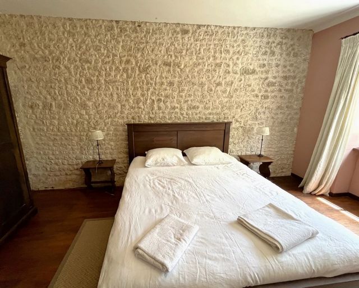
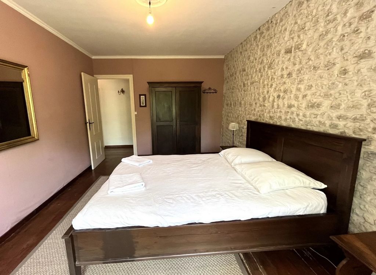
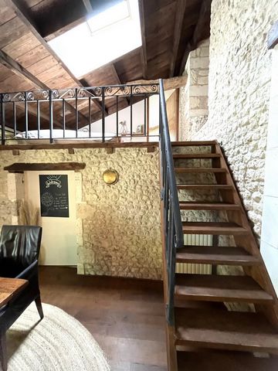
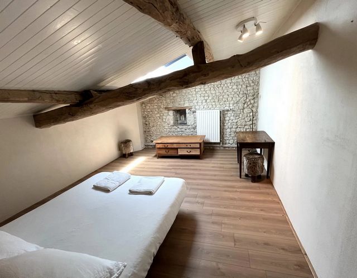
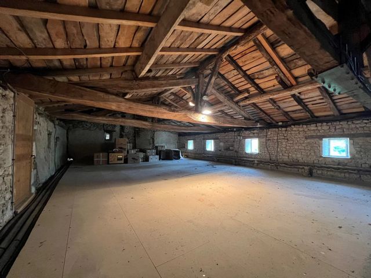
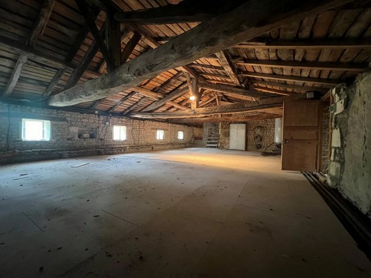
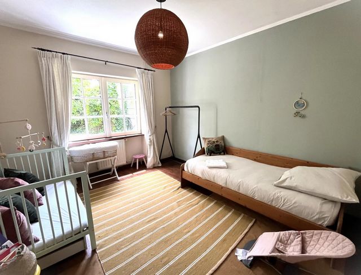
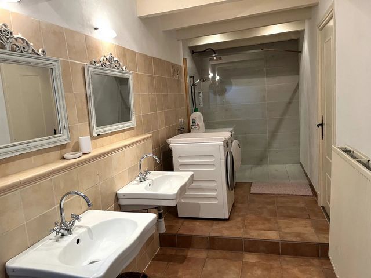
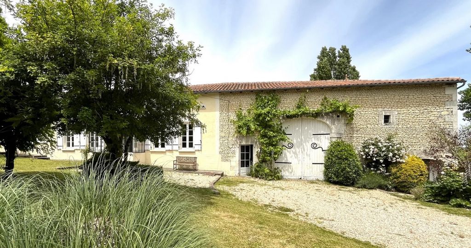
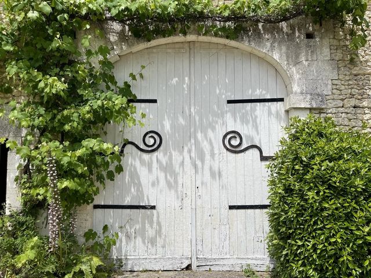

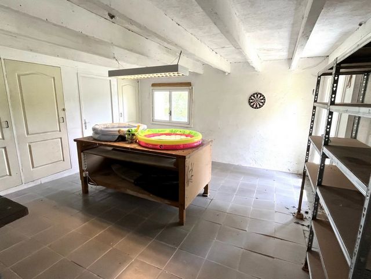
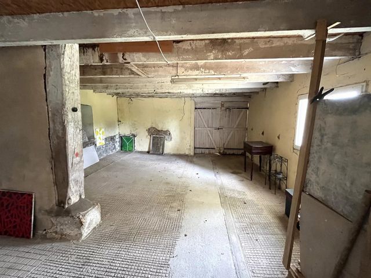
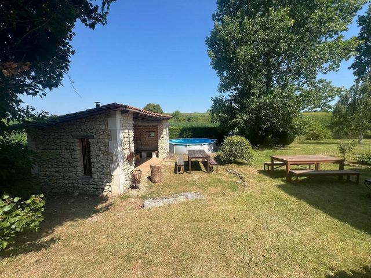
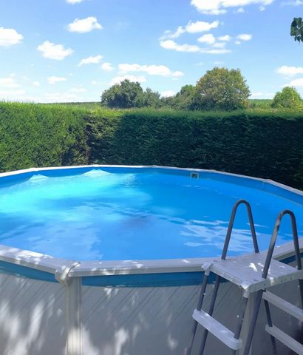
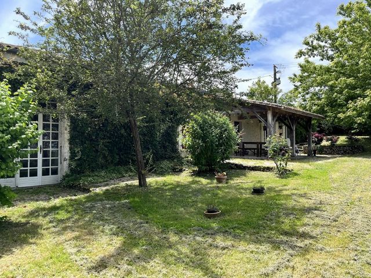
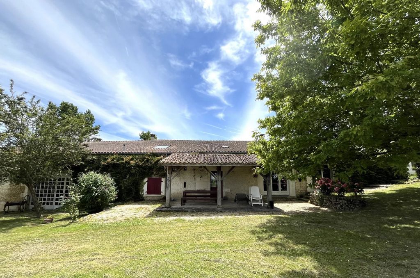
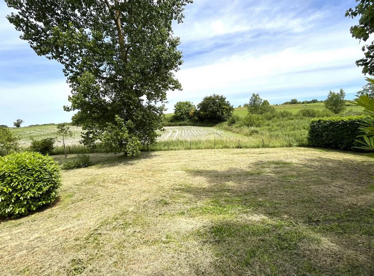
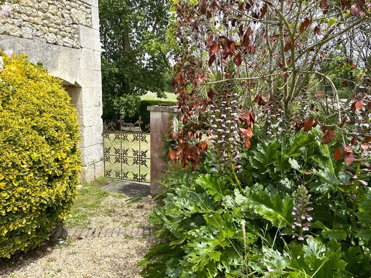
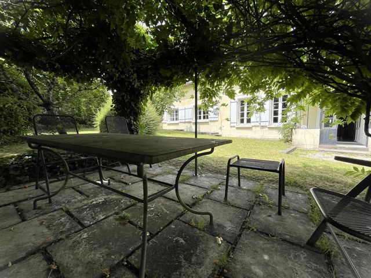
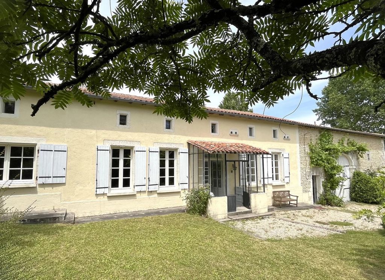
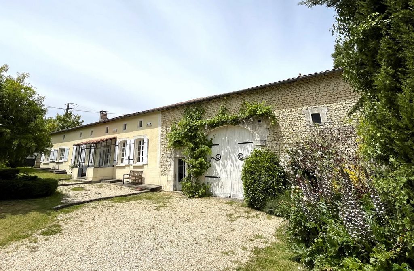
Features:
- Barbecue
- SwimmingPool
- Terrace Mehr anzeigen Weniger anzeigen Sur un terrain de 2639m², à seulement 10km de Barbezieux, village avec tout commerces et services, vous trouverez cette confortable maison entièrement indépendante avec de belles grilles en fer forgé, flanquée d'imposants piliers d’entrée, un superbe jardin avec des endroits ombragés tout autour et une terrasse couverte avec une vue imprenable sur les champs environnants. La surface habitable, principalement au rez-de-chaussée, est de 200m². Cela comprend une grande cuisine entièrement équipée avec un coin repas et une buanderie, ainsi qu'un beau salon sur parquet en chêne avec une salle à manger attenante tout aussi spacieuse. Deux chambres avec 1 salle de douche commune "à l'Italienne" et double lavabo , une deuxième salle d'eau avec toilettes, douche à l'italienne et baignoire avec vue sur la campagne; un dressing aménagé complète cet espace dormitoire. Quelques marches dans le salon mènent à la mezzanine avec 1 chambre et grenier spacieux, que le nouveau propriétaire pourrait aménager selon ses besoins. La deuxième partie de l'imposant hall central mène à la chambre d'amis avec une salle de douche privée et à la terrasse couverte derrière celle-ci. Adjacente à la maison, on trouve la grande grange carrelée de 140m² (!) avec des ateliers dans les anciennes écuries. Cette propriété exceptionnelle offre également un barbecue - coin repos et une piscine hors sol. Paix et tranquillité absolu. Une perle !
Features:
- Barbecue
- SwimmingPool
- Terrace Op een terrein van 2639m², op slechts 10km van Barbezieux, een dorp met alle winkels en diensten, vindt u dit comfortabele, volledig vrijstaande huis met prachtige smeedijzeren poorten, geflankeerd door imposante toegangspilaren, een prachtige tuin met schaduwrijke plekjes rondom en een overdekt terras met prachtig uitzicht over de omliggende velden. Het woongedeelte, voornamelijk op de begane grond, is 200m². Dit omvat een grote, volledig uitgeruste keuken met eethoek en bijkeuken, evenals een mooie woonkamer met eiken parketvloer en een al even ruime aangrenzende eetkamer. Twee slaapkamers met een gedeelde doucheruimte in Italiaanse stijl en een dubbele wastafel, een tweede doucheruimte met toilet, douche en bad in Italiaanse stijl met uitzicht over het platteland, en een ingerichte dressing maken het slaapgedeelte compleet. Een paar treden naar beneden vanuit de woonkamer leiden naar de mezzanine met 1 slaapkamer en een ruime zolder, die de nieuwe eigenaar naar eigen wens kan verbouwen. Het tweede deel van de imposante centrale hal leidt naar de logeerkamer met een eigen doucheruimte en het overdekte terras erachter. Aangrenzend aan het huis ligt de grote 140m² (!) betegelde schuur met werkplaatsen in de voormalige stallen. Dit uitzonderlijke eigendom biedt ook een barbecue - zithoek en een bovengronds zwembad. Absolute rust en stilte. Een parel!
Features:
- Barbecue
- SwimmingPool
- Terrace On a plot of 2639m², just 10km from Barbezieux, a village with all shops and services, you will find this comfortable, fully detached house with beautiful wrought iron gates, flanked by imposing entrance pillars, a superb garden with shady areas all around and a covered terrace with stunning views over the surrounding fields. The living space, mainly on the ground floor, is 200m². This includes a large, fully equipped kitchen with dining area and utility room, as well as a beautiful living room with oak parquet flooring and an equally spacious adjoining dining room. Two bedrooms with a shared Italian-style shower room and double washbasin, a second shower room with toilet, Italian-style shower and bath with views over the countryside, and a fitted dressing room complete the sleeping area. A few steps down from the living room lead to the mezzanine with 1 bedroom and a spacious attic, which the new owner could convert according to his or her needs. The second part of the imposing central hall leads to the guest bedroom with a private shower room and the covered terrace behind it. Adjacent to the house is the large 140m² (!) tiled barn with workshops in the former stables. This exceptional property also offers a barbecue - seating area and an above-ground swimming pool. Absolute peace and tranquillity. A gem!
Features:
- Barbecue
- SwimmingPool
- Terrace На парцел от 2639 м², само на 10 км от Барбезьо, село с всички магазини и услуги, ще намерите тази удобна, напълно самостоятелна къща с красиви порти от ковано желязо, заобиколена от внушителни входни стълбове, превъзходна градина със сенчести зони наоколо и покрита тераса със зашеметяваща гледка към околните полета. Жилищната площ, основно на партерния етаж, е 200м². Това включва голяма, напълно оборудвана кухня с трапезария и мокро помещение, както и красива всекидневна с дъбов паркет и също толкова просторна прилежаща трапезария. Две спални с обща душ кабина в италиански стил и двоен умивалник, втора душ баня с тоалетна, душ и вана в италиански стил с изглед към провинцията и оборудвана съблекалня допълват зоната за спане. Няколко стъпала надолу от хола водят до мецанина с 1 спалня и просторно таванско помещение, което новият собственик може да преустрои според нуждите си. Втората част на внушителната централна зала води до спалнята за гости със самостоятелна баня с душ кабина и покрита тераса зад нея. В непосредствена близост до къщата е голямата 140m² (!) керемидента плевня с работилници в бившите конюшни. Този изключителен хотел предлага също барбекю - кът за сядане и надземен плувен басейн. Абсолютен мир и спокойствие. Скъпоценен камък!
Features:
- Barbecue
- SwimmingPool
- Terrace En una parcela de 2639 m², a solo 10 km de Barbezieux, un pueblo con todas las tiendas y servicios, se encuentra esta cómoda casa unifamiliar con hermosas puertas de hierro forjado, flanqueadas por imponentes pilares de entrada, un magnífico jardín con zonas de sombra a su alrededor y una terraza cubierta con impresionantes vistas a los campos circundantes. La superficie habitable, principalmente en la planta baja, es de 200m². Esto incluye una gran cocina totalmente equipada con comedor y lavadero, así como una hermosa sala de estar con suelos de parquet de roble y un comedor contiguo igualmente espacioso. Dos dormitorios con un cuarto de baño compartido de estilo italiano y lavabo doble, un segundo cuarto de ducha con inodoro, ducha y bañera de estilo italiano con vistas al campo, y un vestidor equipado completan la zona de noche. Unos pocos escalones desde la sala de estar conducen al entrepiso con 1 dormitorio y un amplio ático, que el nuevo propietario podría convertir según sus necesidades. La segunda parte del imponente vestíbulo central conduce al dormitorio de invitados con un cuarto de baño privado y la terraza cubierta detrás de él. Junto a la casa se encuentra el gran granero de azulejos de 140 m² (!) con talleres en los antiguos establos. Esta excepcional propiedad también ofrece una zona de barbacoa y una piscina elevada. Paz y tranquilidad absolutas. ¡Una joya!
Features:
- Barbecue
- SwimmingPool
- Terrace