3 Ba
4 Ba
4 Ba
3 Ba
2 Ba

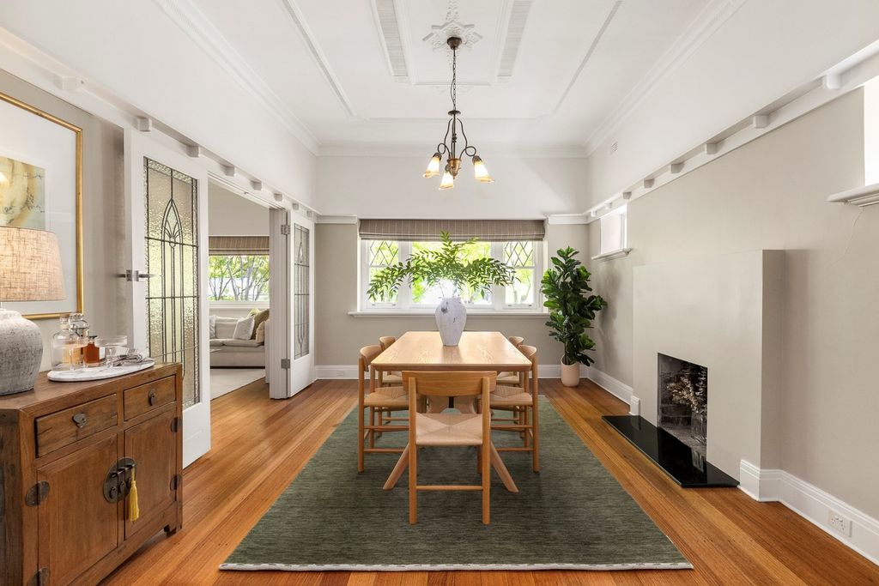
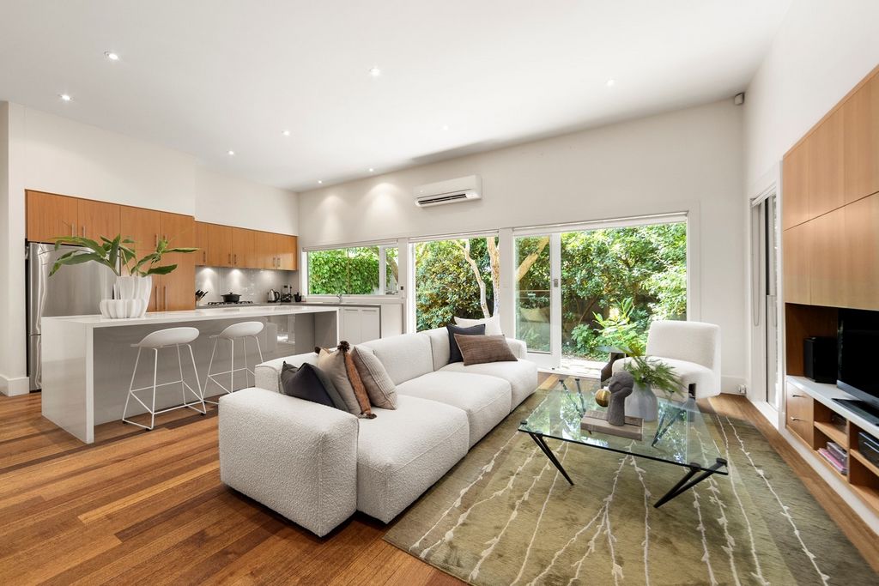

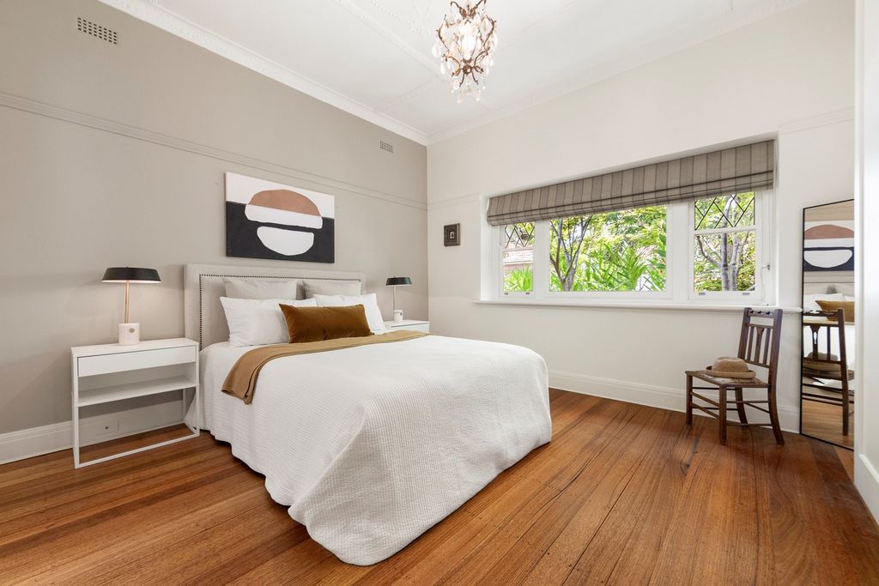
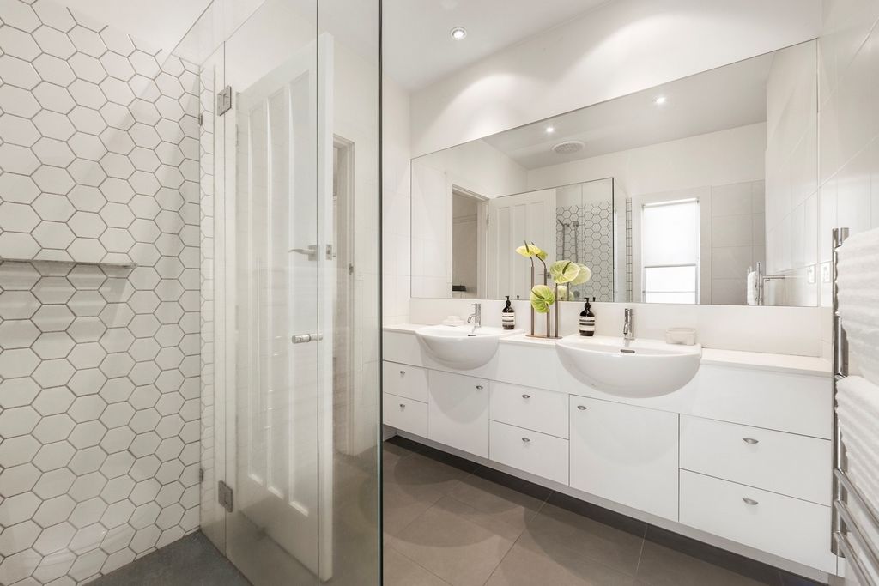

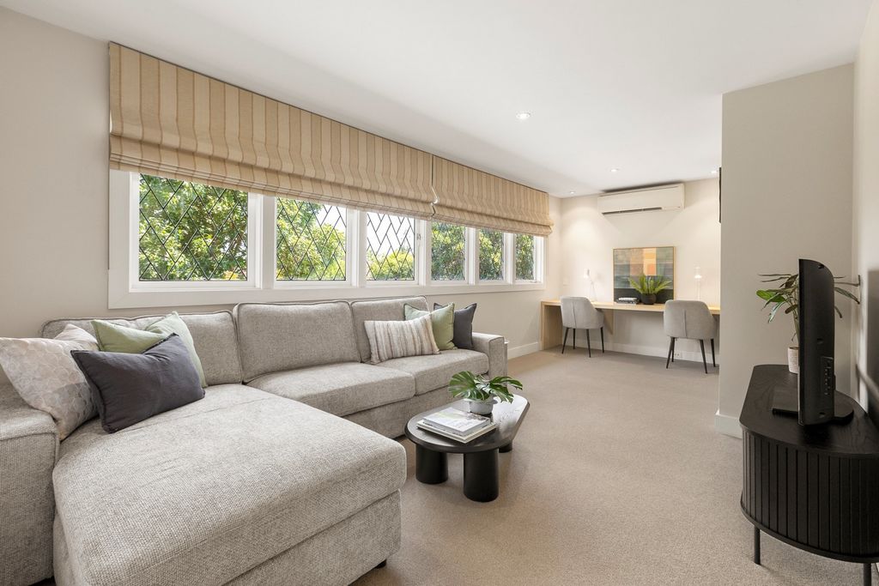
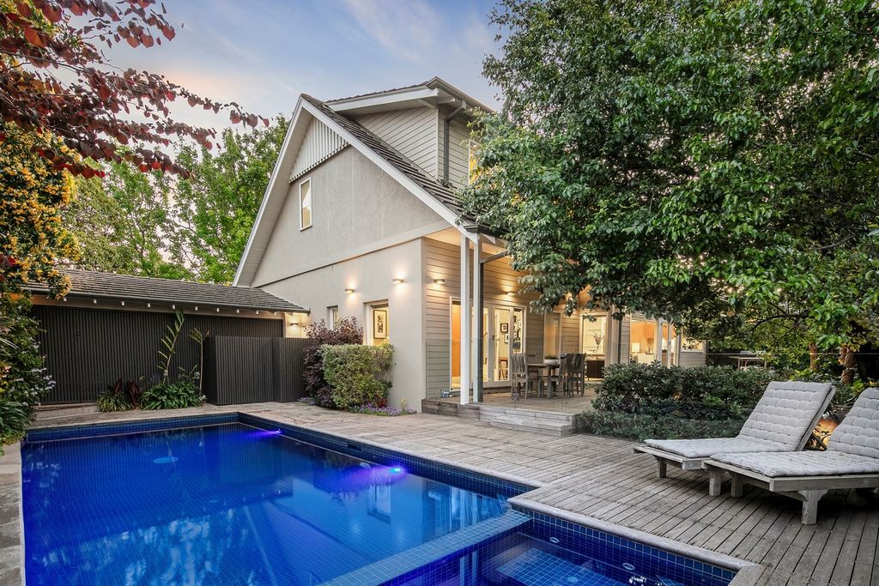
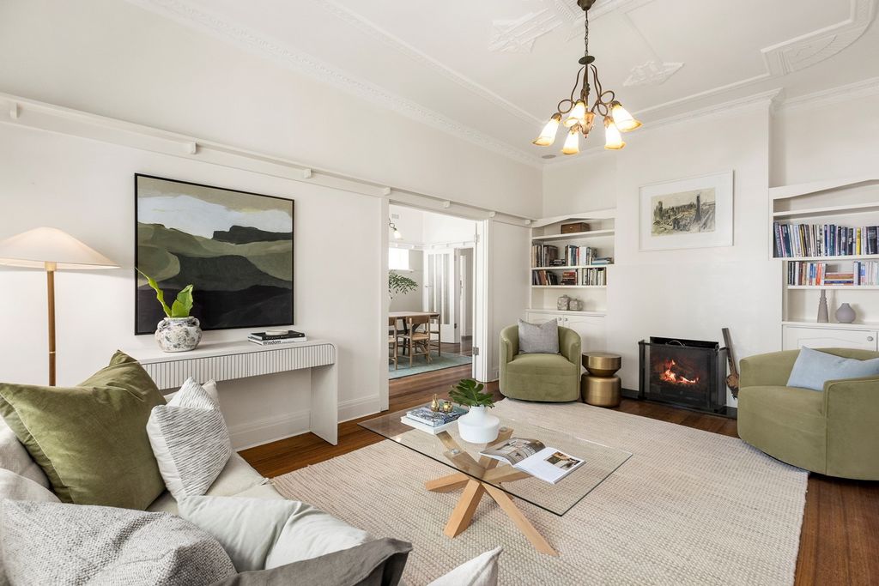
An appealing façade precedes an unexpectedly spacious, light-filled and flexible interior. The home has subtly retained Art Deco attributes over two levels including diamond leadlight glass, decorative ceilings and pretty garden vistas. Featuring an entrance hall flowing to a sitting room and adjacent dining room, study, powder room and a downstairs main bedroom with built-in robes and ensuite. A further three bedrooms are positioned upstairs alongside a family retreat/study area and pristine family bathroom. Highlighting the home is an expansive family domain with a computer station, living, dining and a well-appointed kitchen with a wide stone island bench, prestige Asko appliances and an adjacent laundry. Flowing to the garden with a tranquil water feature and the pool - perfect for indoor/outdoor enjoyment with family and friends. Other comprehensive features include secure front porch and alarm, ducted heating, R/C air conditioner (downstairs and upstairs), OFPs, ample storage including walk-in roof, large remote double garage/storage and off-street parking.
This impressive family home is further enhanced by a great location in a desirable street in the Auburn South Primary zone, moments from Tooronga Road shops, close to the Tooronga shopping complex or Camberwell Junction boutiques, restaurants, cafes and the Rivoli Cinema. With quick access to many of Melbourne’s other prestige schools, including Scotch College and Bialik. Also the CBD via public transport or CityLink, the popular Anderson Park and Gardiner’s Creek parklands and trails are all nearby - providing the marvellous lifestyle benefits which underpins the desirability of this residential area. Mehr anzeigen Weniger anzeigen Surrounded by lush gardens on a wide frontage this superbly presented period family home has been renovated and extended capitalising on its preferred northern rear aspect. Offering loads of spacious living zones combined with flexibility and indoor/outdoor entertaining areas overlooking the rear garden framed by mature trees, which is also complete with a solar heated azure blue pool and gas heated spa.
An appealing façade precedes an unexpectedly spacious, light-filled and flexible interior. The home has subtly retained Art Deco attributes over two levels including diamond leadlight glass, decorative ceilings and pretty garden vistas. Featuring an entrance hall flowing to a sitting room and adjacent dining room, study, powder room and a downstairs main bedroom with built-in robes and ensuite. A further three bedrooms are positioned upstairs alongside a family retreat/study area and pristine family bathroom. Highlighting the home is an expansive family domain with a computer station, living, dining and a well-appointed kitchen with a wide stone island bench, prestige Asko appliances and an adjacent laundry. Flowing to the garden with a tranquil water feature and the pool - perfect for indoor/outdoor enjoyment with family and friends. Other comprehensive features include secure front porch and alarm, ducted heating, R/C air conditioner (downstairs and upstairs), OFPs, ample storage including walk-in roof, large remote double garage/storage and off-street parking.
This impressive family home is further enhanced by a great location in a desirable street in the Auburn South Primary zone, moments from Tooronga Road shops, close to the Tooronga shopping complex or Camberwell Junction boutiques, restaurants, cafes and the Rivoli Cinema. With quick access to many of Melbourne’s other prestige schools, including Scotch College and Bialik. Also the CBD via public transport or CityLink, the popular Anderson Park and Gardiner’s Creek parklands and trails are all nearby - providing the marvellous lifestyle benefits which underpins the desirability of this residential area.