2.377.723 EUR
DIE BILDER WERDEN GELADEN…
Apartments & eigentumswohnungen zum Verkauf in South Brooklyn
2.848.512 EUR
Apartments & Eigentumswohnungen (Zum Verkauf)
Aktenzeichen:
EDEN-T103717226
/ 103717226
Aktenzeichen:
EDEN-T103717226
Land:
US
Stadt:
Brooklyn
Postleitzahl:
11231
Kategorie:
Wohnsitze
Anzeigentyp:
Zum Verkauf
Immobilientyp:
Apartments & Eigentumswohnungen
Größe der Immobilie :
199 m²
Zimmer:
12
Schlafzimmer:
3
Badezimmer:
3
ÄHNLICHE IMMOBILIENANZEIGEN
IMMOBILIENPREIS DES M² DER NACHBARSTÄDTE
| Stadt |
Durchschnittspreis m2 haus |
Durchschnittspreis m2 wohnung |
|---|---|---|
| New York | 8.540 EUR | 12.716 EUR |
| Loughman | 2.040 EUR | - |
| Florida | 5.285 EUR | 8.573 EUR |

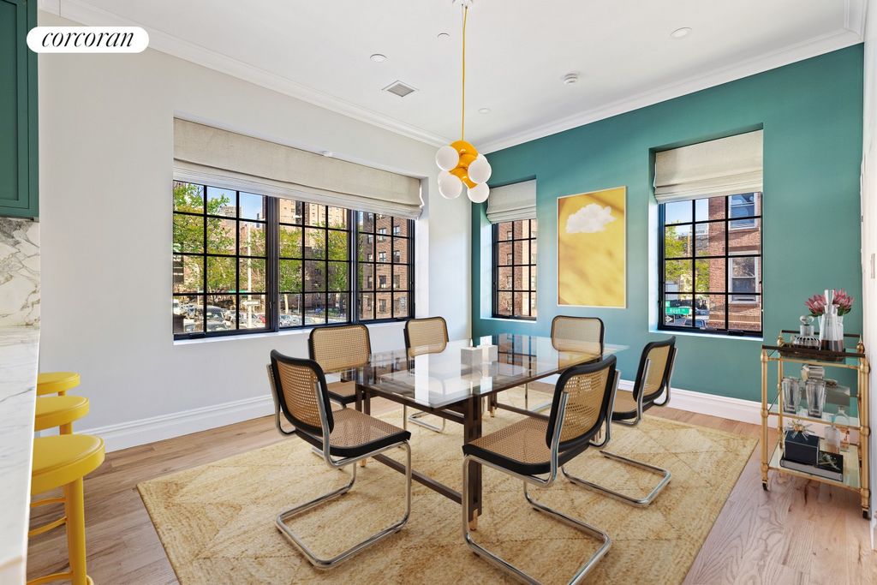
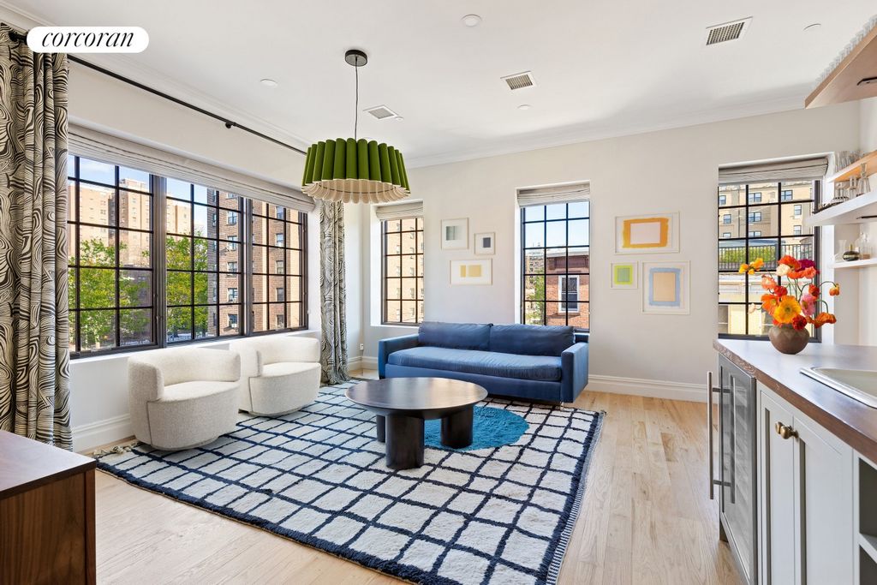
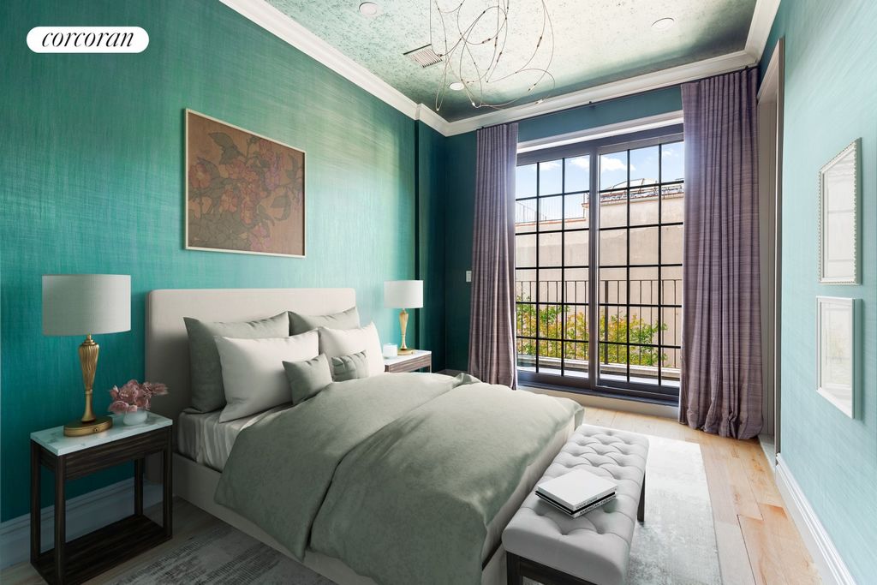
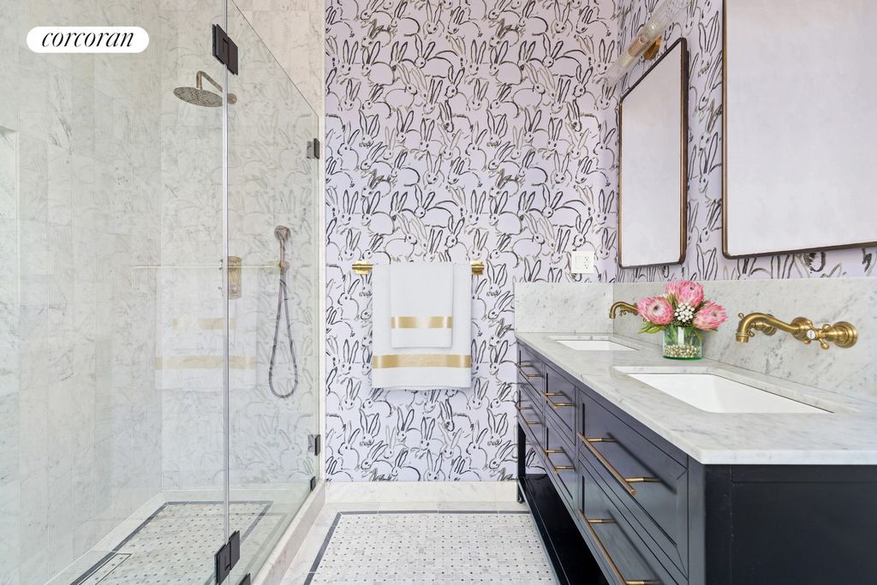
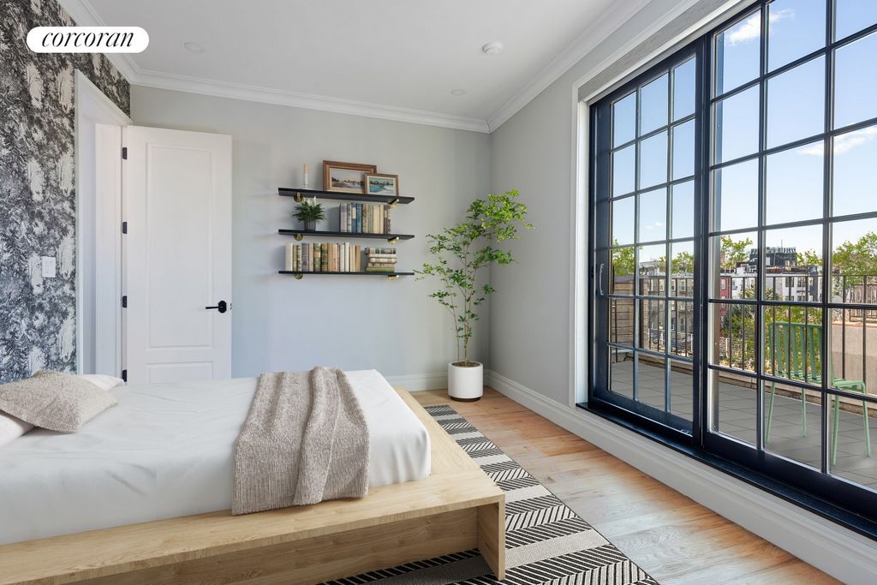
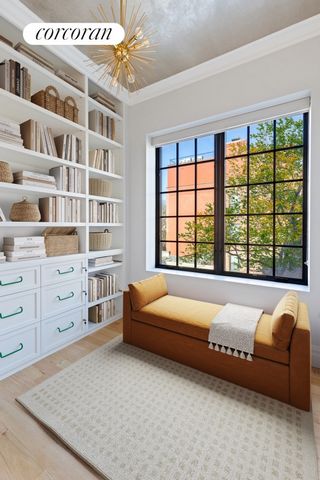


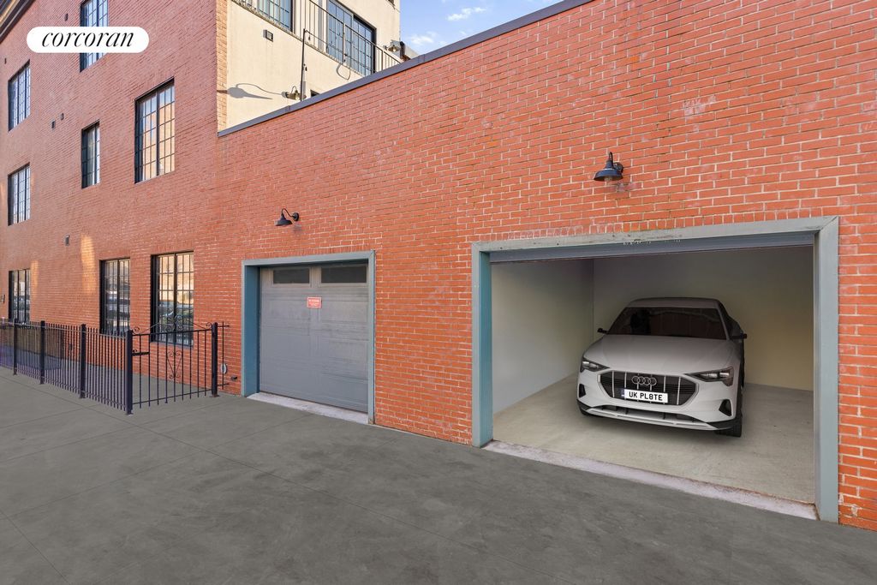
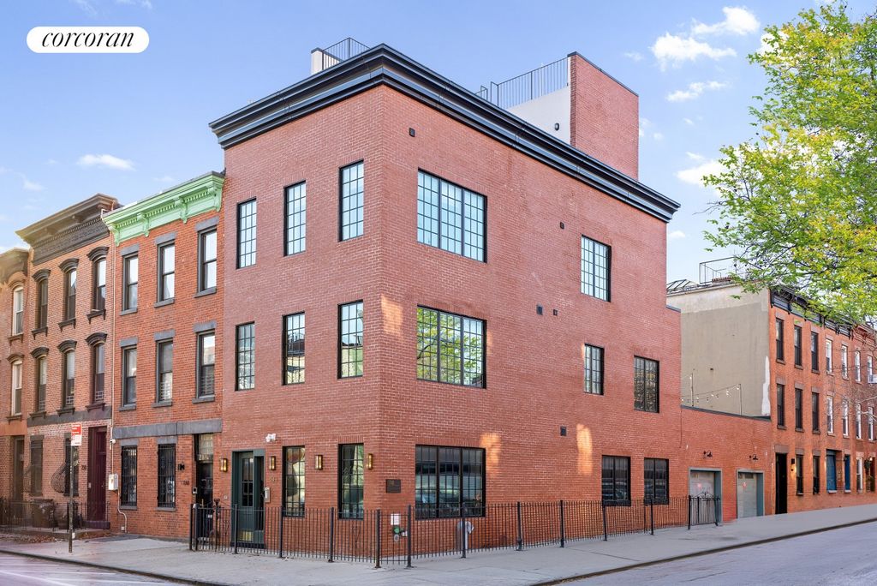
The second level offers a serene retreat with a cozy corner living room equipped with a custom wet bar, as well as two generously sized bedrooms. The primary suite stands out with its walk-in closet, private terrace, and a spa-like windowed bathroom boasting floor-to-ceiling marble.The top level provides flexibility with a third bedroom, complete with an en-suite bath and private terrace. This floor also features a massive, private outdoor sanctuary. The terrace, finished with bluestone and Ipe wood, offers stunning city views and ample space for relaxation or entertaining. Its size rivals that of a Brooklyn backyard and can be outfitted with an outdoor kitchen for dining under the stars.This home is crafted with top-tier finishes throughout, including wide-plank white oak floors, solid-core doors, a multi-zone HVAC system, and high-end plumbing fixtures. Additional conveniences include a washer/dryer, basement storage, and a Comelit video intercom system for seamless deliveries. Mehr anzeigen Weniger anzeigen Perched on a bright corner in vibrant Boerum Hill, 118 Douglass Street is a two-unit condominium with townhouse-inspired residences offering undeniable charm and modern elegance. Residence 2 is an expansive three-bedroom, three-and-a-half-bathroom triplex designed for luxurious living and convenience with the unique feature of an amply sized private garage plus private storage in the basement.Up just one flight of stairs, the entry floor welcomes you with a chef's kitchen that is as functional as it is beautiful. It features Calacatta marble countertops, custom inset cabinetry, a six-burner Viking range, and a French door Sub-Zero refrigerator. The open kitchen flows into a spacious, light-filled corner dining area, for hosting memorable gatherings.
The second level offers a serene retreat with a cozy corner living room equipped with a custom wet bar, as well as two generously sized bedrooms. The primary suite stands out with its walk-in closet, private terrace, and a spa-like windowed bathroom boasting floor-to-ceiling marble.The top level provides flexibility with a third bedroom, complete with an en-suite bath and private terrace. This floor also features a massive, private outdoor sanctuary. The terrace, finished with bluestone and Ipe wood, offers stunning city views and ample space for relaxation or entertaining. Its size rivals that of a Brooklyn backyard and can be outfitted with an outdoor kitchen for dining under the stars.This home is crafted with top-tier finishes throughout, including wide-plank white oak floors, solid-core doors, a multi-zone HVAC system, and high-end plumbing fixtures. Additional conveniences include a washer/dryer, basement storage, and a Comelit video intercom system for seamless deliveries.