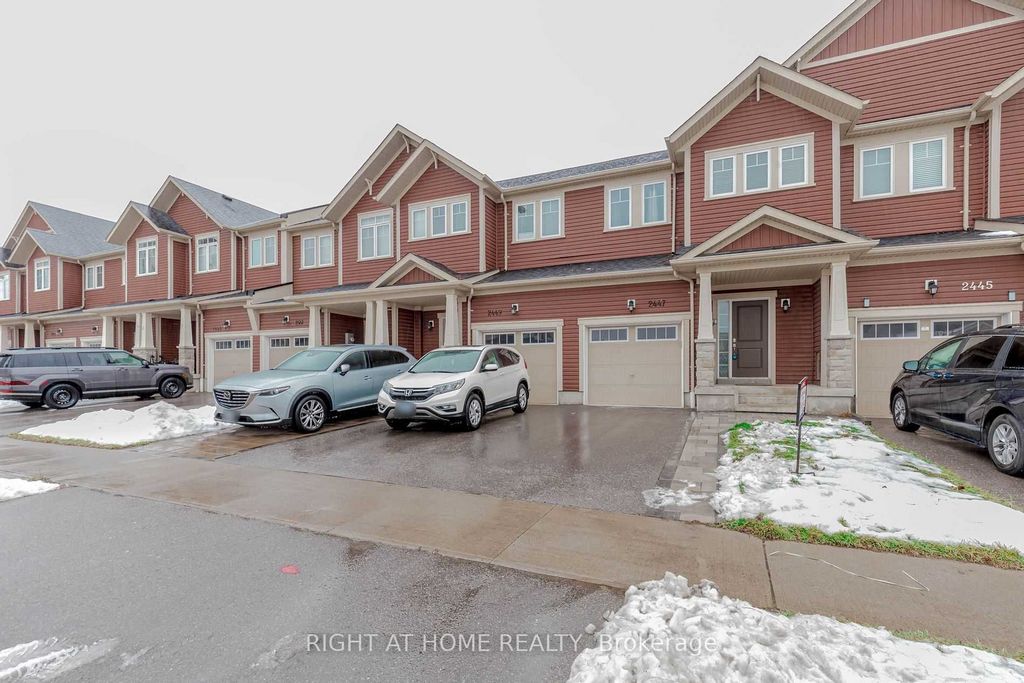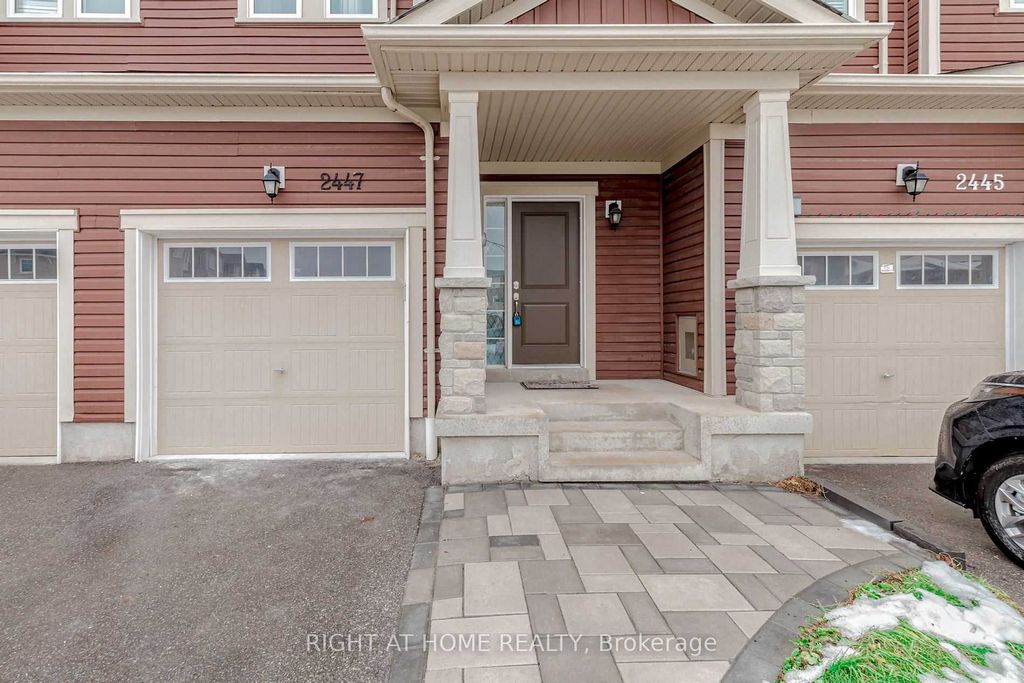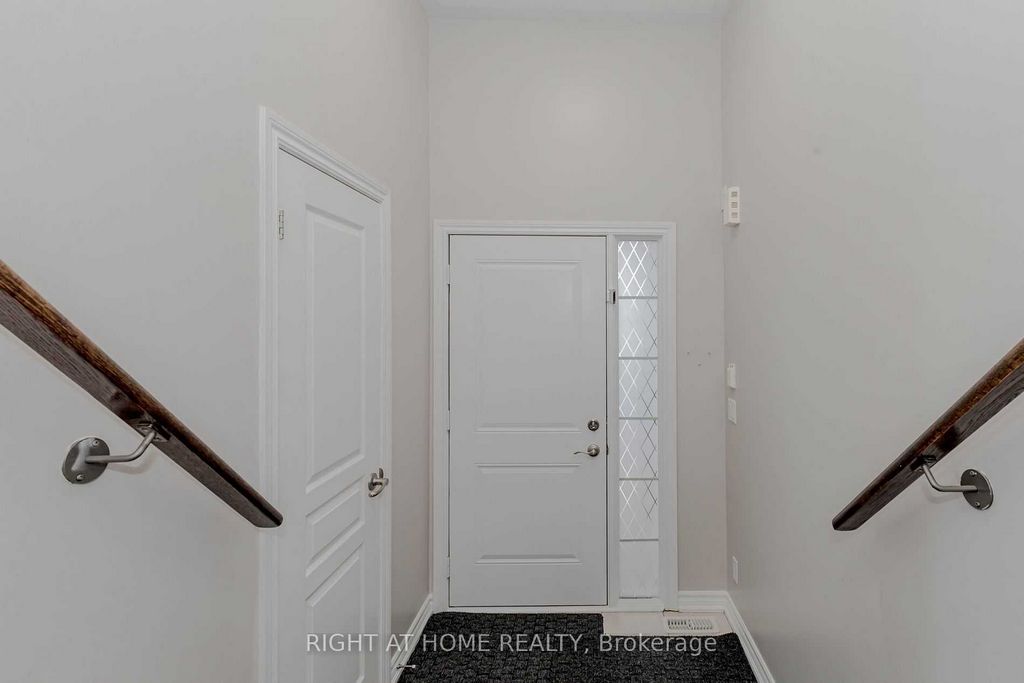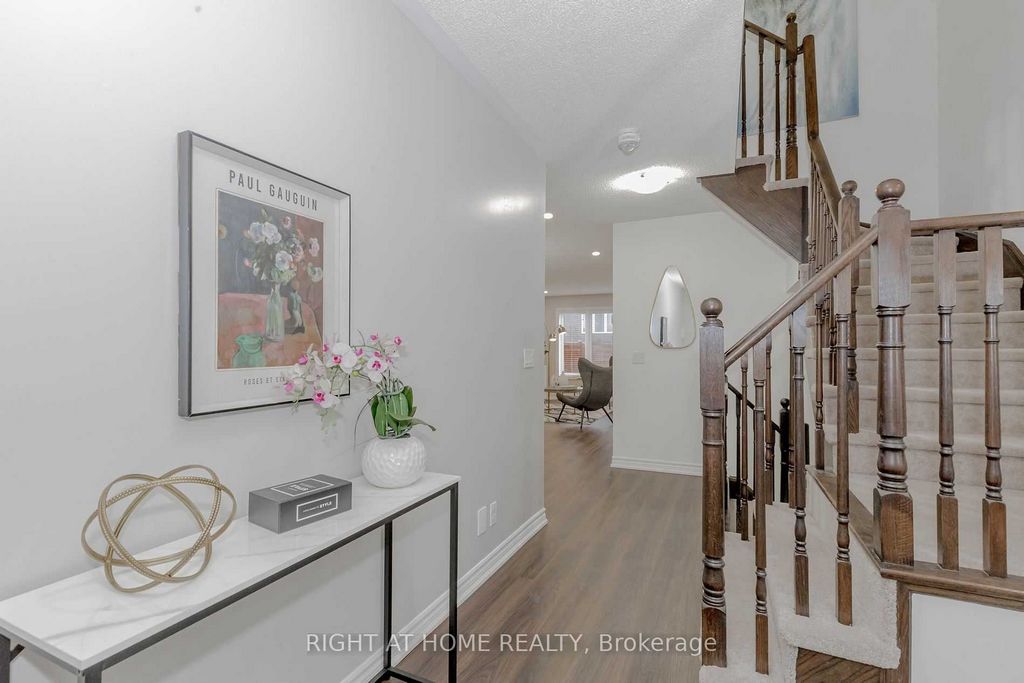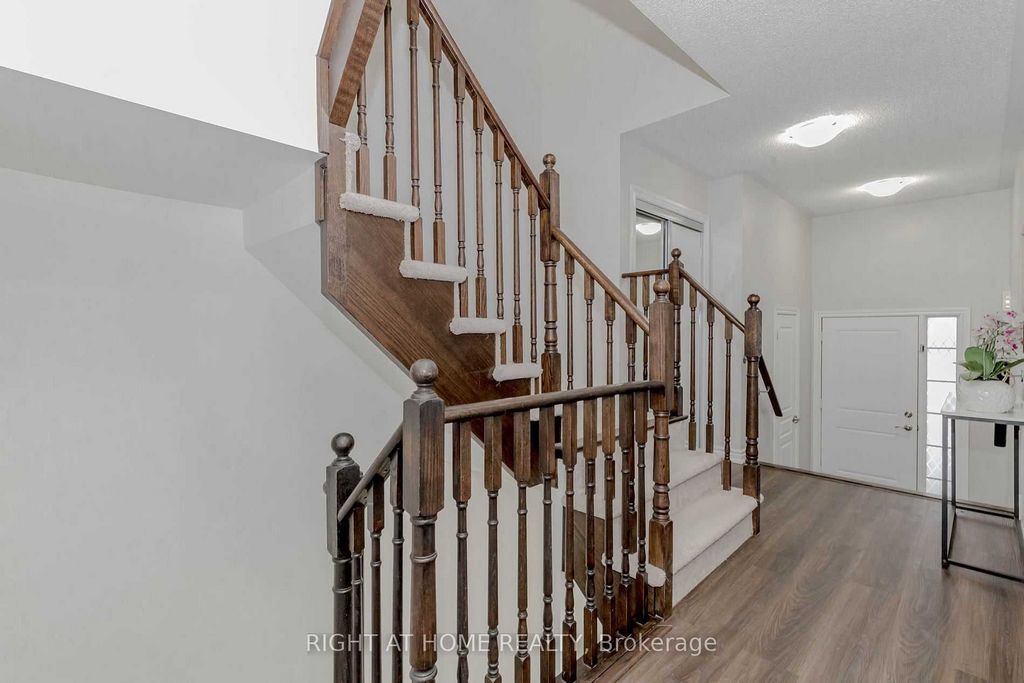538.624 EUR
DIE BILDER WERDEN GELADEN…
Häuser & Einzelhäuser (Zum Verkauf)
Aktenzeichen:
EDEN-T103715695
/ 103715695
Bright and Beautiful Freehold Townhome No Monthly Fees! This 8-year-new Minto-built 'Solano Model' offers nearly 1,900 square feet of freshly painted living space, including a builder-finished basement. Plenty of thoughtful upgrades, this home is move-in ready.***Main Floor Highlights*** Open-concept layout with brand-new luxury laminate flooring. Spacious living and dining areas. Stylish kitchen featuring quartz countertops, glass backsplash, and under-cabinet LED lighting. ***Upgraded pots-and-pans drawers, corner cabinets, built-in recycling station, and stainless steel appliances, including a fridge with an ice and water dispenser. ***Convenient 2-piece powder room. Access to an east-facing, fully fenced backyard perfect for enjoying sunrises. ***Upstairs*** Three large bedrooms, two with mirrored sliding closet doors for a bright and spacious feel. *Primary bedroom with a walk-in closet and a luxurious 4-piece ensuite with a soaker tub and separate shower. *Convenient second-floor laundry room with room for additional shelving.***Basement and Exterior*** Finished basement with bright pot lights ideal as a family room or extra bedroom. *Newly interlocked, widened driveway for easy access.***Location: Prime location close to transit, Costco, shopping, and dining all just a short walk away! ***This beautifully designed home combines comfort, style, and convenience in a sought-after area.
Mehr anzeigen
Weniger anzeigen
Bright and Beautiful Freehold Townhome No Monthly Fees! This 8-year-new Minto-built 'Solano Model' offers nearly 1,900 square feet of freshly painted living space, including a builder-finished basement. Plenty of thoughtful upgrades, this home is move-in ready.***Main Floor Highlights*** Open-concept layout with brand-new luxury laminate flooring. Spacious living and dining areas. Stylish kitchen featuring quartz countertops, glass backsplash, and under-cabinet LED lighting. ***Upgraded pots-and-pans drawers, corner cabinets, built-in recycling station, and stainless steel appliances, including a fridge with an ice and water dispenser. ***Convenient 2-piece powder room. Access to an east-facing, fully fenced backyard perfect for enjoying sunrises. ***Upstairs*** Three large bedrooms, two with mirrored sliding closet doors for a bright and spacious feel. *Primary bedroom with a walk-in closet and a luxurious 4-piece ensuite with a soaker tub and separate shower. *Convenient second-floor laundry room with room for additional shelving.***Basement and Exterior*** Finished basement with bright pot lights ideal as a family room or extra bedroom. *Newly interlocked, widened driveway for easy access.***Location: Prime location close to transit, Costco, shopping, and dining all just a short walk away! ***This beautifully designed home combines comfort, style, and convenience in a sought-after area.
Aktenzeichen:
EDEN-T103715695
Land:
CA
Stadt:
Oshawa
Postleitzahl:
L1L0J5
Kategorie:
Wohnsitze
Anzeigentyp:
Zum Verkauf
Immobilientyp:
Häuser & Einzelhäuser
Größe der Immobilie :
139 m²
Zimmer:
6
Schlafzimmer:
3
Badezimmer:
3
Garagen:
1
