1.616.757 EUR
4 Ba
209 m²
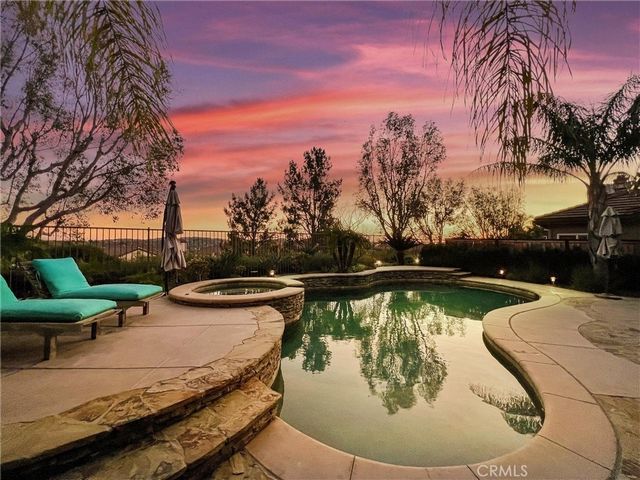
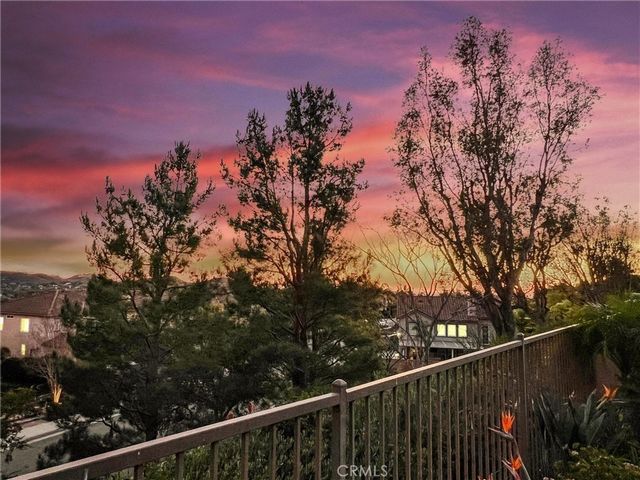
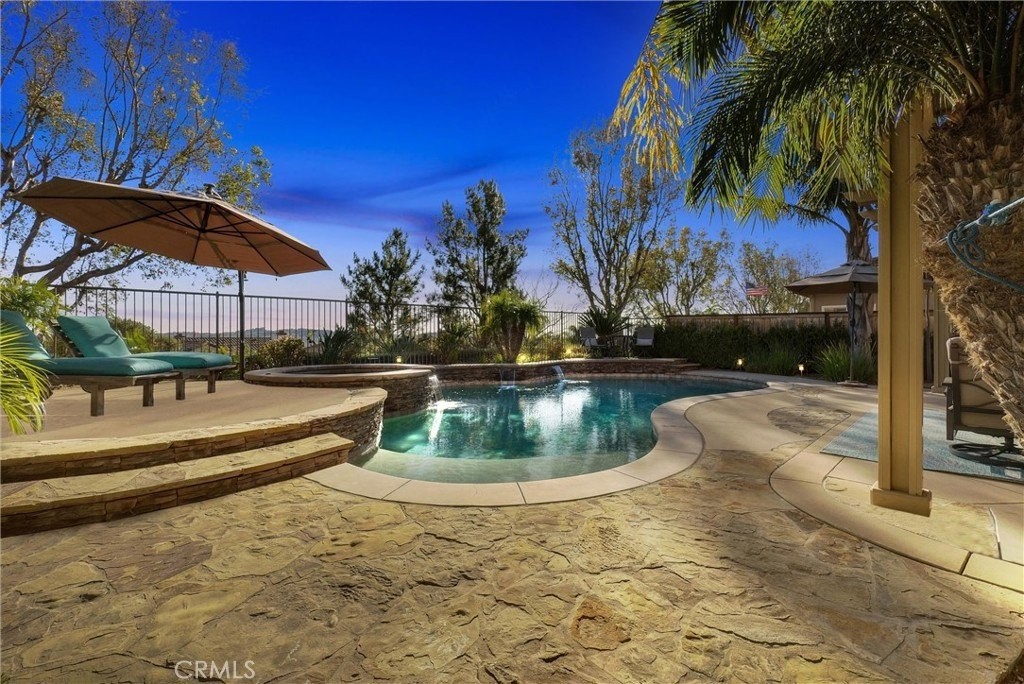

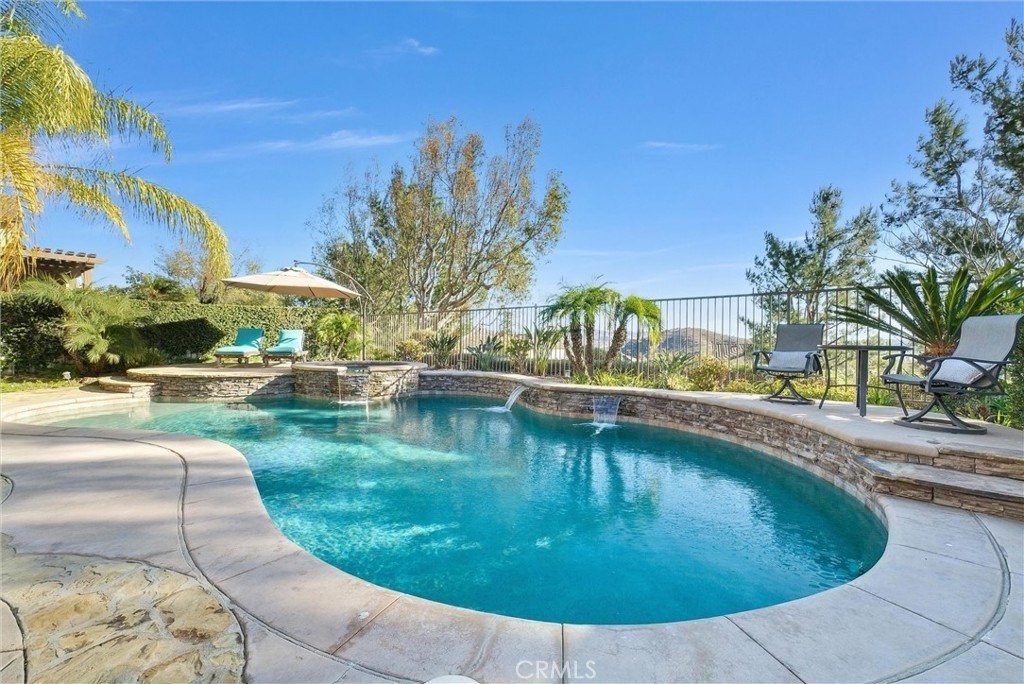
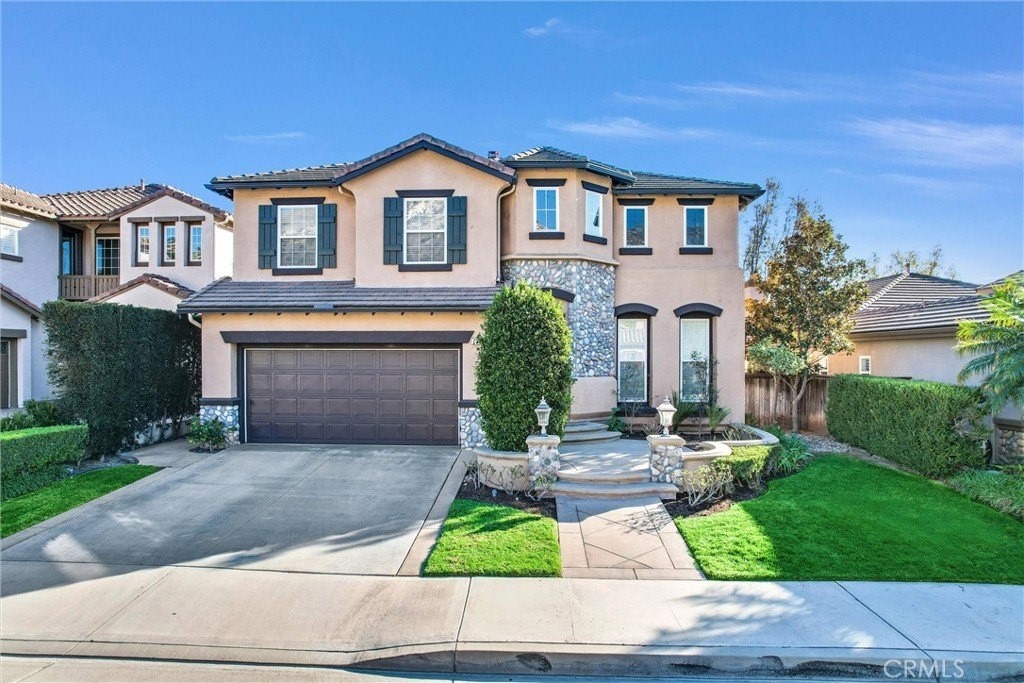
Features:
- SwimmingPool Mehr anzeigen Weniger anzeigen Absolutely Spectacular View Home with Pool and Spa The epitome of luxury living, this stunning Bella Vista Plan 2 spans approx. 2,525 sq. ft., blending privacy and family comfort. Boasting high ceilings and elegant design, the home features 3BR, a large loft (currently an office), and 2.5BA. A warm entryway with high ceilings and ceramic tile flooring leads to formal living and dining rooms. The kitchen offers granite countertops, a center island, stainless steel appliances, a built-in refrigerator, and a breakfast area. Adjacent is a spacious, bright family room with a cozy fireplace and vaulted ceiling, perfect for relaxing or casual gatherings. The fabulous master suite includes double-door entry, stunning views, a walk-in closet, an additional large closet, dual vanities, a large tub, and a separate glass-enclosed shower. The laundry room is on the first floor. Additional features include plantation shutters, ceiling fans, custom fabric window coverings, and a newer AC unit. The resort-style backyard boasts breathtaking hill and sunset views, a built-in aluminum patio, and a saltwater pool and spa with a newer water pump. Includes a 3-car tandem garage. Conveniently located near excellent schools, parks, and walking trails. Don’t miss this unparalleled opportunity for exquisite living!
Features:
- SwimmingPool