3 Ba
4 Ba
4 Ba
4 Ba
2 Ba
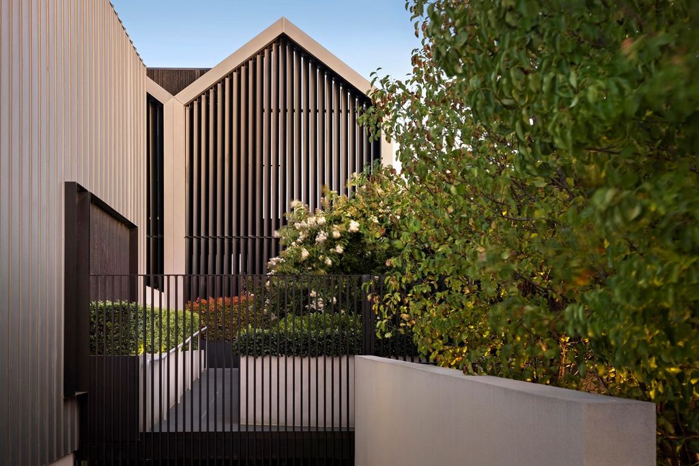
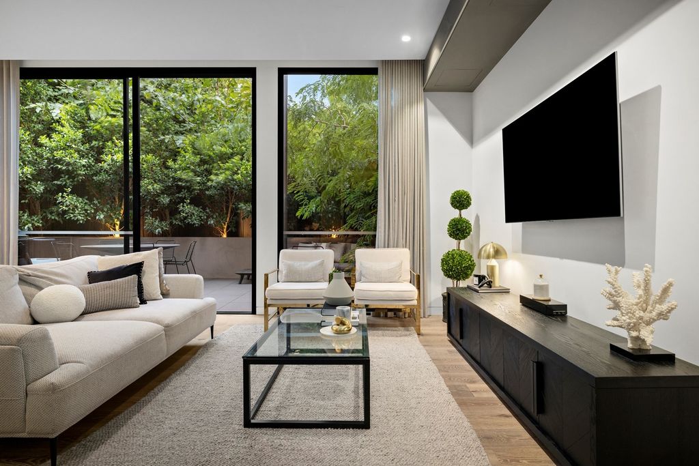
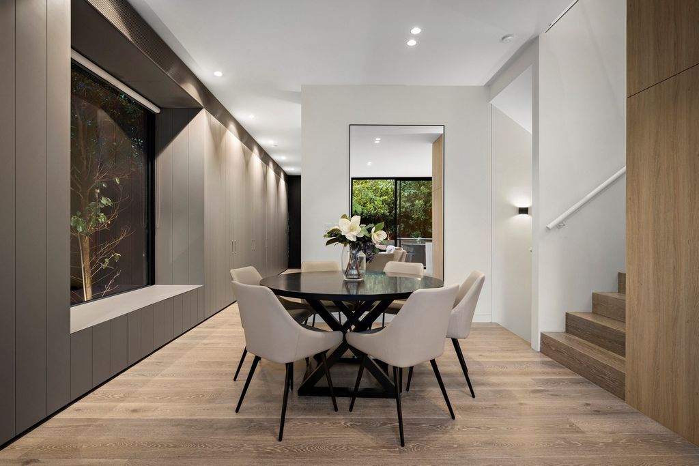
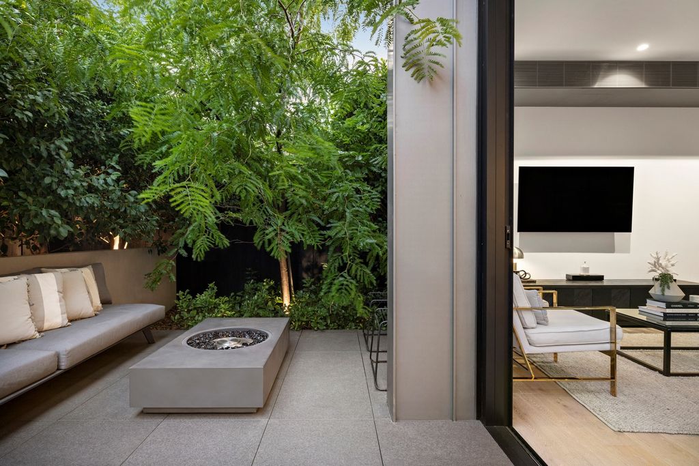
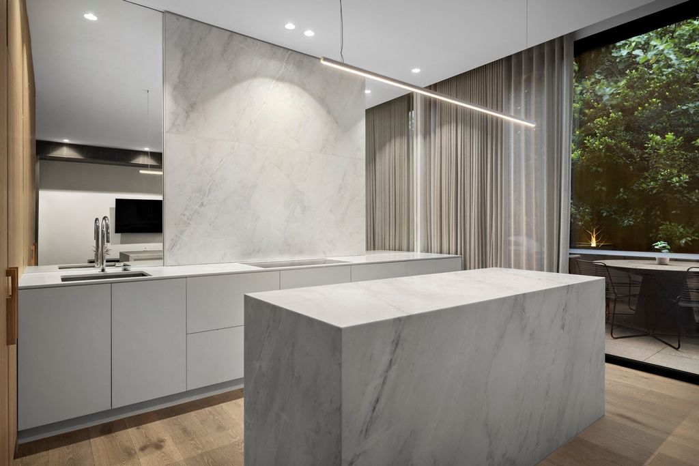
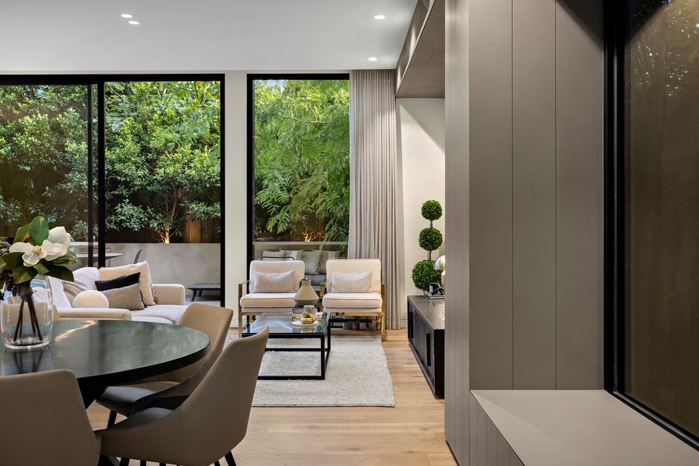
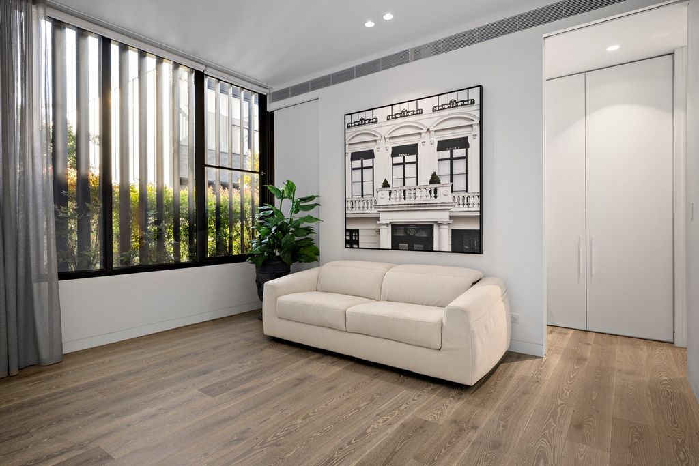
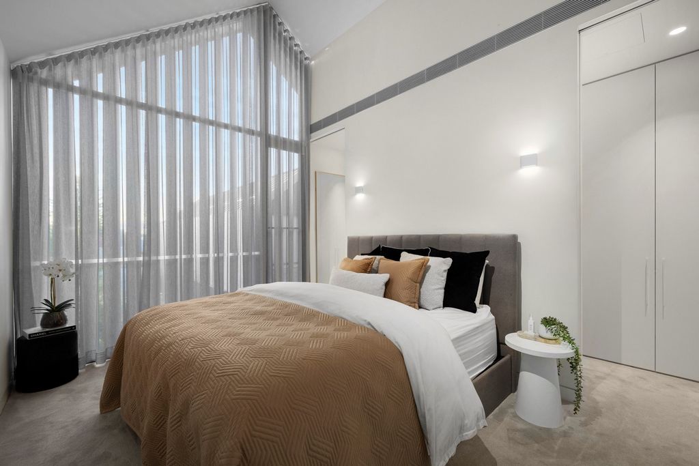
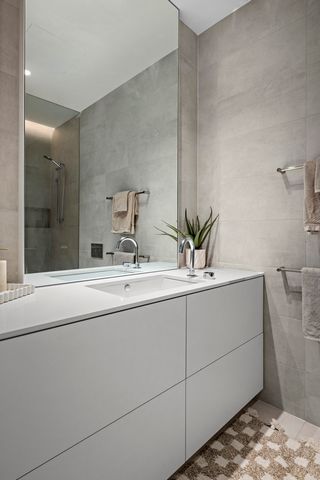
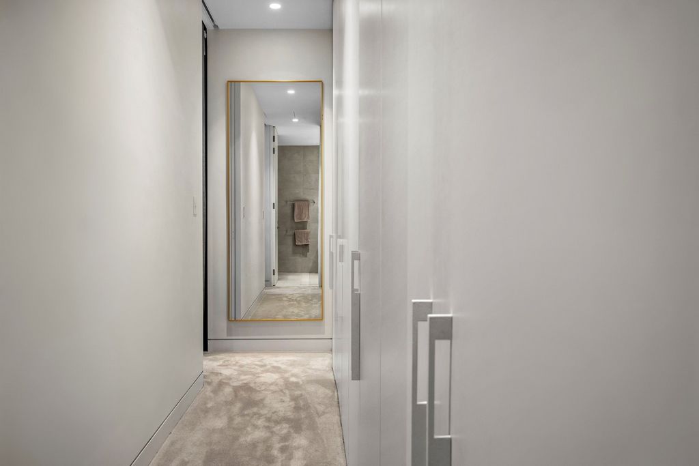

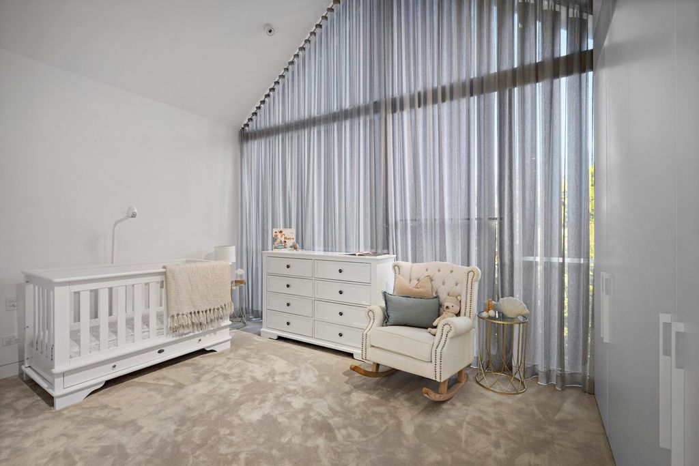

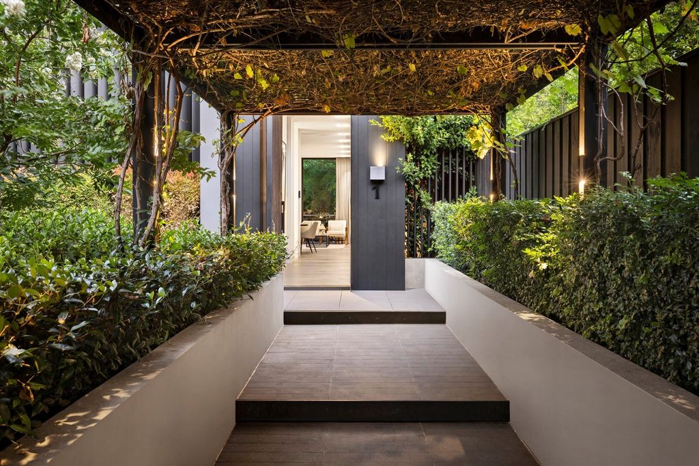
Set back from the street, introduced by a beautiful pergola colonnade walkway, step inside and appreciate the warm timber floors, grand proportions and light-filled spaces that combine to create a modern haven. The open-plan living room comes with a full-height sliding door connecting to the north-facing garden, perfect for cosy evenings outside as well as effortless entertaining. Inside a suite of Miele appliances, marble and quartzite surfaces and a central island are perfect to cater to relaxed social gatherings. A second living room at basement level can serve as a either a media or multipurpose room as desired, extending the possibilities.
A choice of first or ground-floor palatial main bedrooms both come with extensive walk-in robes and luxurious ensuites, complemented by a third ensuite bedroom. A fitted study zone, luxe powder room and comprehensive laundry are accompanied by ample bespoke cabinetry throughout, providing excellent storage, zoned heating and cooling, video intercom and a secure lock-up two-car basement garage.
Positioned at a blue-chip address, only moments to the glorious open expanses of Dendy Park, with Bluff Road shops, Brighton Secondary College and Brighton Golf Club all within easy reach, Moorabbin Central, Moorabbin train station, Haileybury and St Leonard’s, and of course the iconic beach and Bay Trail are nearby. Mehr anzeigen Weniger anzeigen Perfectly crafted contemporary architecture by renowned Melbourne studio ADDARC has delivered this exceptional modern masterstroke. Behind a striking façade, 4.4-metre-high cathedral ceilings, vast dimensions and exquisite interior design create a unique, warm and welcoming environment in a landscaped garden setting by Jack Merlo.
Set back from the street, introduced by a beautiful pergola colonnade walkway, step inside and appreciate the warm timber floors, grand proportions and light-filled spaces that combine to create a modern haven. The open-plan living room comes with a full-height sliding door connecting to the north-facing garden, perfect for cosy evenings outside as well as effortless entertaining. Inside a suite of Miele appliances, marble and quartzite surfaces and a central island are perfect to cater to relaxed social gatherings. A second living room at basement level can serve as a either a media or multipurpose room as desired, extending the possibilities.
A choice of first or ground-floor palatial main bedrooms both come with extensive walk-in robes and luxurious ensuites, complemented by a third ensuite bedroom. A fitted study zone, luxe powder room and comprehensive laundry are accompanied by ample bespoke cabinetry throughout, providing excellent storage, zoned heating and cooling, video intercom and a secure lock-up two-car basement garage.
Positioned at a blue-chip address, only moments to the glorious open expanses of Dendy Park, with Bluff Road shops, Brighton Secondary College and Brighton Golf Club all within easy reach, Moorabbin Central, Moorabbin train station, Haileybury and St Leonard’s, and of course the iconic beach and Bay Trail are nearby. L’architecture contemporaine parfaitement conçue par le célèbre studio de Melbourne ADDARC a livré ce coup de maître moderne exceptionnel. Derrière une façade saisissante, des plafonds cathédrales de 4,4 mètres de haut, de vastes dimensions et un design intérieur exquis créent un environnement unique, chaleureux et accueillant dans un jardin paysager signé Jack Merlo.
En retrait de la rue, introduit par une belle passerelle à colonnade en pergola, entrez et appréciez les planchers de bois chaleureux, les proportions grandioses et les espaces lumineux qui se combinent pour créer un havre de paix moderne. Le salon décloisonné est doté d’une porte coulissante pleine hauteur reliée au jardin orienté au nord, parfait pour des soirées agréables à l’extérieur ainsi que pour recevoir sans effort. À l’intérieur d’une suite d’appareils Miele, des surfaces en marbre et en quartzite ainsi qu’un îlot central sont parfaits pour répondre aux réunions sociales détendues. Un deuxième salon au sous-sol peut servir de salle multimédia ou polyvalente selon les besoins, élargissant ainsi les possibilités.
Un choix de chambres principales au premier étage ou au rez-de-chaussée sont toutes deux équipées de vastes dressings et d’une salle de bains luxueuse, complétée par une troisième chambre avec salle de bains. Une zone d’étude aménagée, une salle d’eau luxueuse et une buanderie complète sont accompagnées de nombreuses armoires sur mesure, offrant un excellent stockage, un chauffage et une climatisation par zone, un interphone vidéo et un garage au sous-sol sécurisé pour deux voitures.
Situé à une adresse de premier ordre, à quelques minutes des magnifiques étendues ouvertes de Dendy Park, avec les boutiques de Bluff Road, le Brighton Secondary College et le Brighton Golf Club, tous facilement accessibles, Moorabbin Central, la gare de Moorabbin, Haileybury et St Leonard’s, et bien sûr la plage emblématique et Bay Trail sont à proximité.