4 Ba
2 Ba
4 Ba
3 Ba
4 Ba

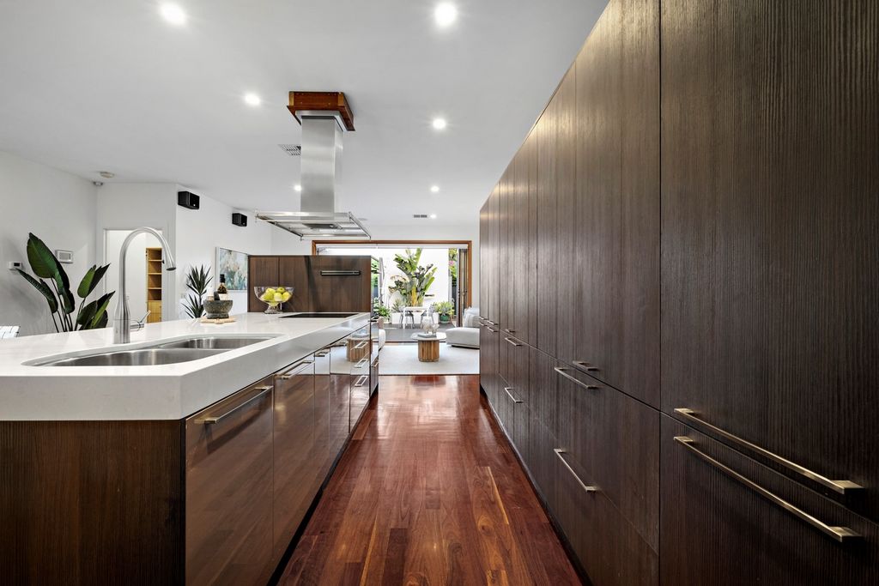
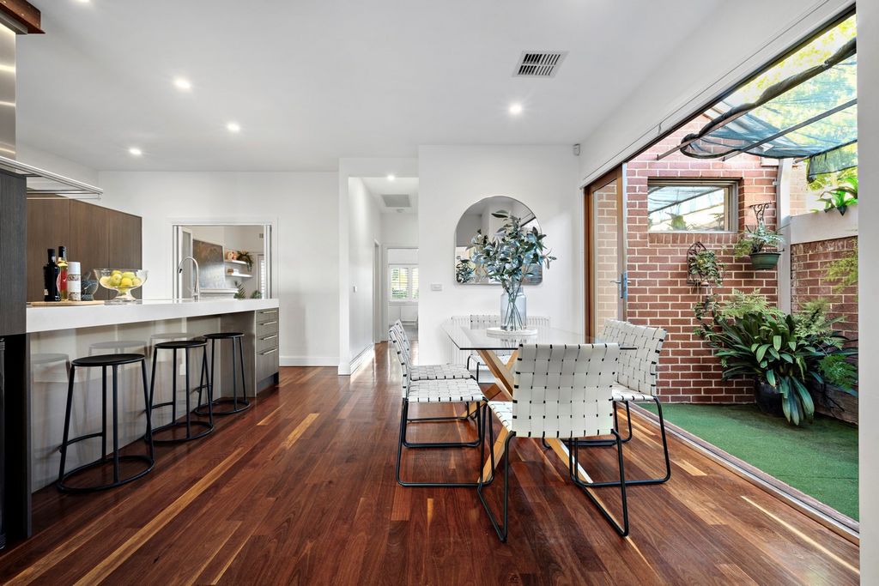

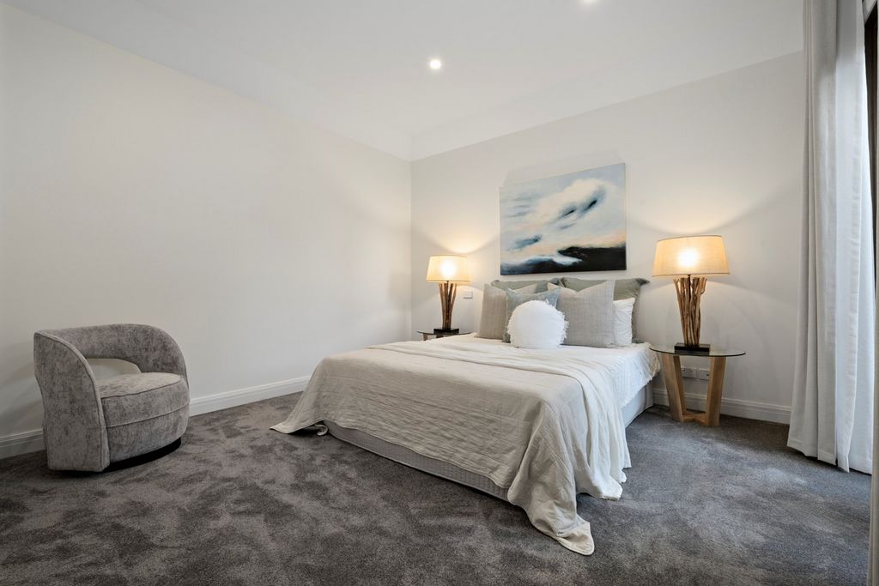
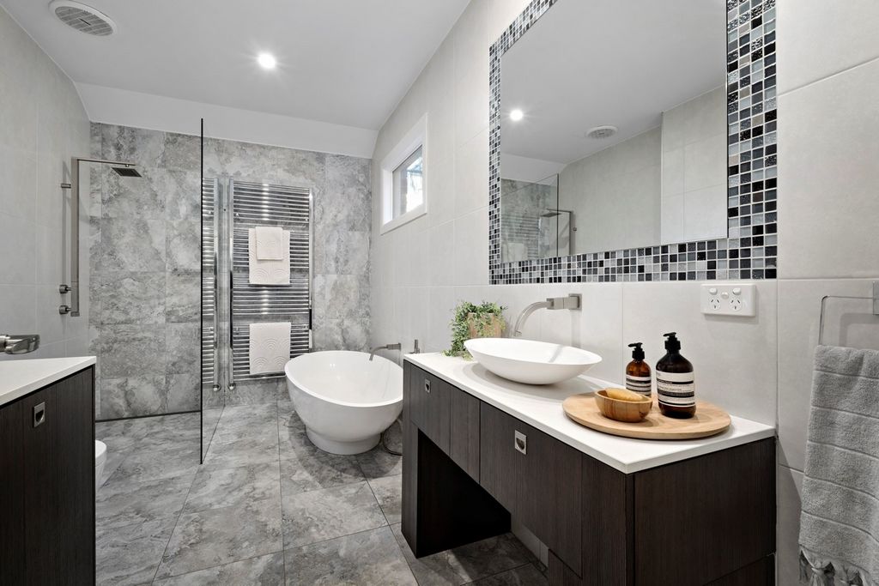
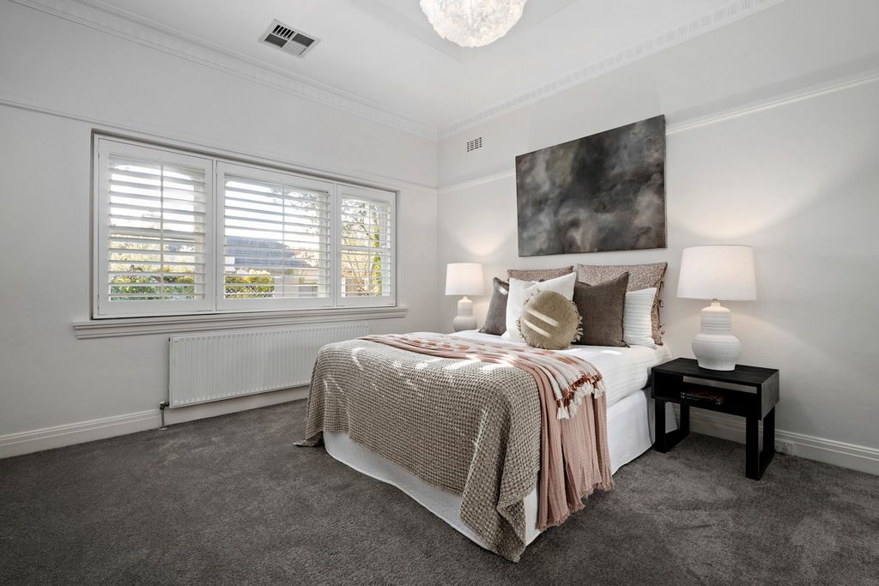

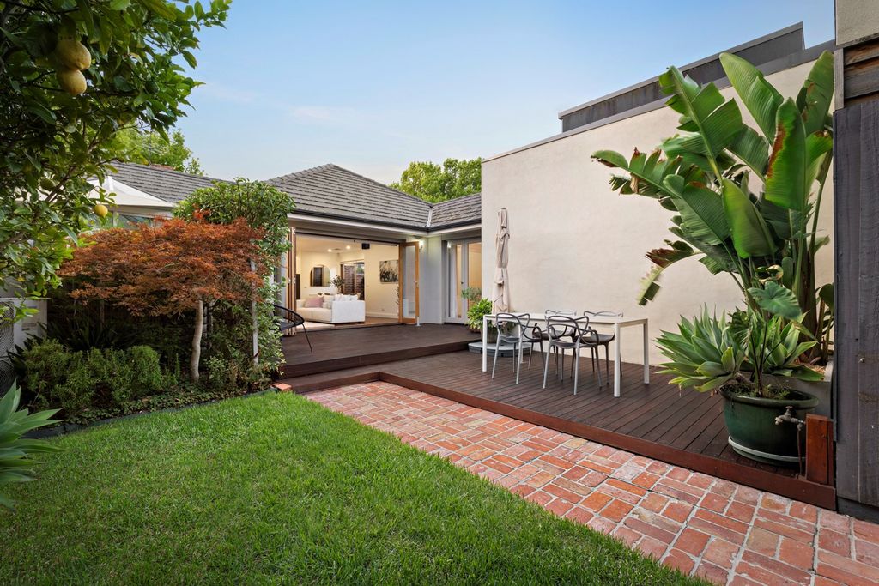
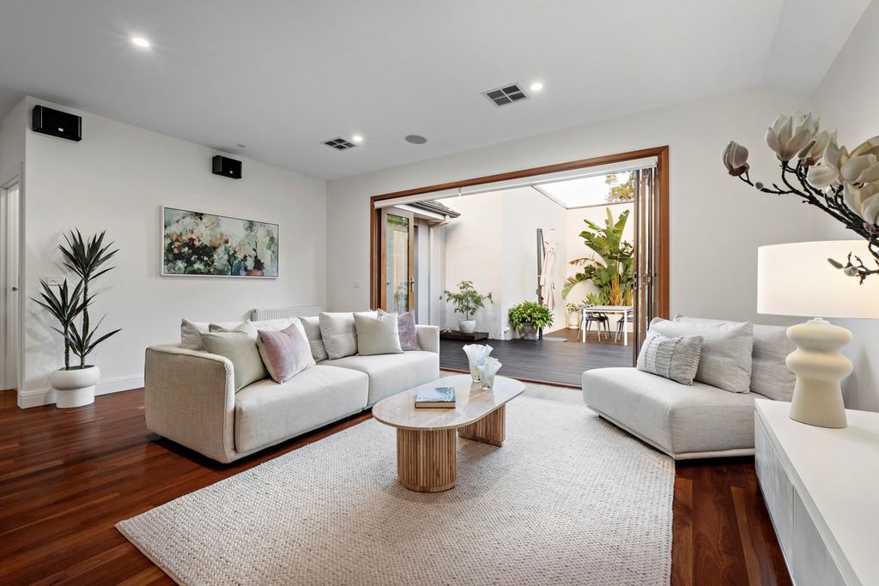
Beneath an ornate Art Deco ceiling, the elegant sitting room with open fire and timber floors provides flexibility as a 3rd bedroom if required to accompany the beautiful main bedroom with designer en suite and walk in robe, a second robed bedroom and opulent bathroom with freestanding bath. Timber floors flow through the exceptionally generous open plan living and dining room brilliantly served by an entertainer’s kitchen appointed with stone benches, V-Zug appliances and integrated Liebherr fridge/freezer. Two sets of bi-fold doors open the living space to a central courtyard and the glorious northeast facing entirely private leafy garden with extensive decking, arbour covered BBQ area and a garage accessed via a right of way.
Only a short walk to Ardrie Park, Waverley Rd trams, shops and cafes, Caulfield station and a range of schools, it includes alarm, keypad entry, video intercom, hydronic heating, RC/air-conditioning, surround sound, Euro-laundry, water tank and ample storage. Mehr anzeigen Weniger anzeigen Utter perfection in the Ardrie Estate, this captivating c1930’s solid brick residence’s impressively proportioned and lavishly appointed dimensions provide a luxurious single level domain for both families and downsizers within a leafy landscaped garden oasis.
Beneath an ornate Art Deco ceiling, the elegant sitting room with open fire and timber floors provides flexibility as a 3rd bedroom if required to accompany the beautiful main bedroom with designer en suite and walk in robe, a second robed bedroom and opulent bathroom with freestanding bath. Timber floors flow through the exceptionally generous open plan living and dining room brilliantly served by an entertainer’s kitchen appointed with stone benches, V-Zug appliances and integrated Liebherr fridge/freezer. Two sets of bi-fold doors open the living space to a central courtyard and the glorious northeast facing entirely private leafy garden with extensive decking, arbour covered BBQ area and a garage accessed via a right of way.
Only a short walk to Ardrie Park, Waverley Rd trams, shops and cafes, Caulfield station and a range of schools, it includes alarm, keypad entry, video intercom, hydronic heating, RC/air-conditioning, surround sound, Euro-laundry, water tank and ample storage. Perfection absolue dans le domaine d’Ardrie, les dimensions impressionnantes et somptueusement aménagées de cette captivante résidence en briques solides des années 1930 offrent un domaine luxueux de plain-pied pour les familles et les personnes plus petites au sein d’une oasis de jardin paysager verdoyant.
Sous un plafond Art déco orné, l’élégant salon avec cheminée et planchers en bois offre une flexibilité en tant que 3ème chambre si nécessaire pour accompagner la belle chambre principale avec salle de bains et dressing, une deuxième chambre en peignoir et une salle de bains opulente avec baignoire autoportante. Le salon et la salle à manger décloisonnés exceptionnellement généreux sont brillamment servis par une cuisine d’animation équipée de bancs en pierre, d’appareils V-Zug et d’un réfrigérateur/congélateur Liebherr intégré. Deux ensembles de portes pliantes ouvrent l’espace de vie sur une cour centrale et le magnifique jardin verdoyant entièrement privé orienté nord-est avec une vaste terrasse, un espace barbecue couvert sous tonnelle et un garage accessible par une emprise.
À seulement quelques pas d’Ardrie Park, des tramways de Waverley Rd, des boutiques et des cafés, de la gare de Caulfield et d’une gamme d’écoles, il comprend une alarme, une entrée par clavier, un interphone vidéo, un chauffage hydronique, RC / climatisation, un son surround, une blanchisserie européenne, un réservoir d’eau et un grand espace de rangement.