DIE BILDER WERDEN GELADEN…
Häuser & einzelhäuser zum Verkauf in Sainte-Dorothée
1.061.071 EUR
Häuser & Einzelhäuser (Zum Verkauf)
Aktenzeichen:
EDEN-T103655042
/ 103655042
Aktenzeichen:
EDEN-T103655042
Land:
CA
Stadt:
Sainte-Dorothee
Postleitzahl:
H7Y1S7
Kategorie:
Wohnsitze
Anzeigentyp:
Zum Verkauf
Immobilientyp:
Häuser & Einzelhäuser
Größe der Immobilie :
244 m²
Größe des Grundstücks:
1.179 m²
Zimmer:
8
Schlafzimmer:
5
Badezimmer:
2

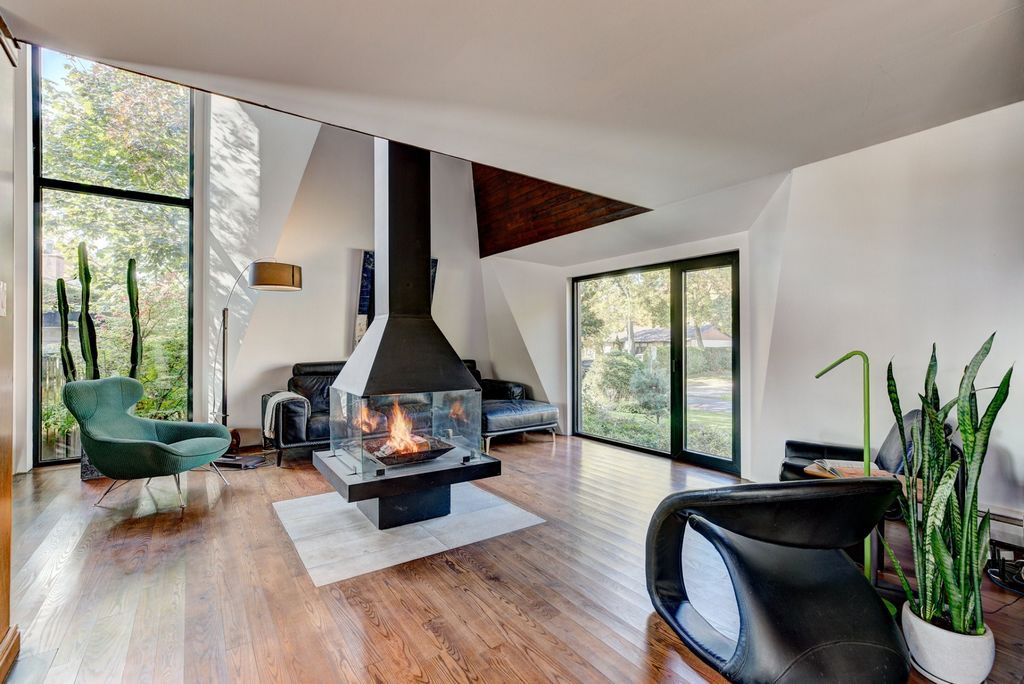
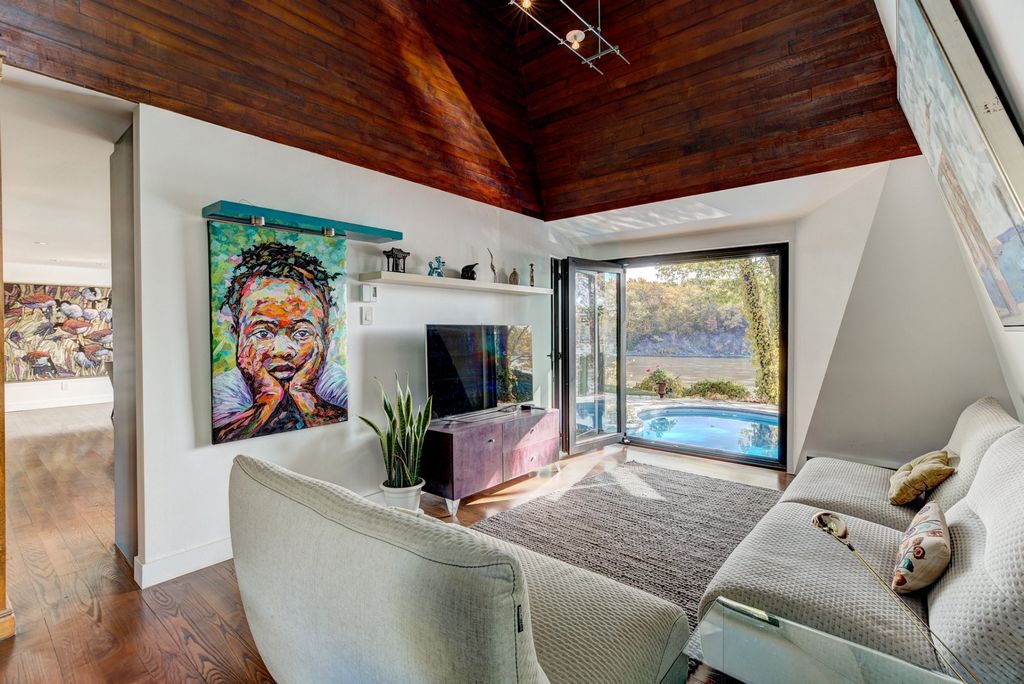
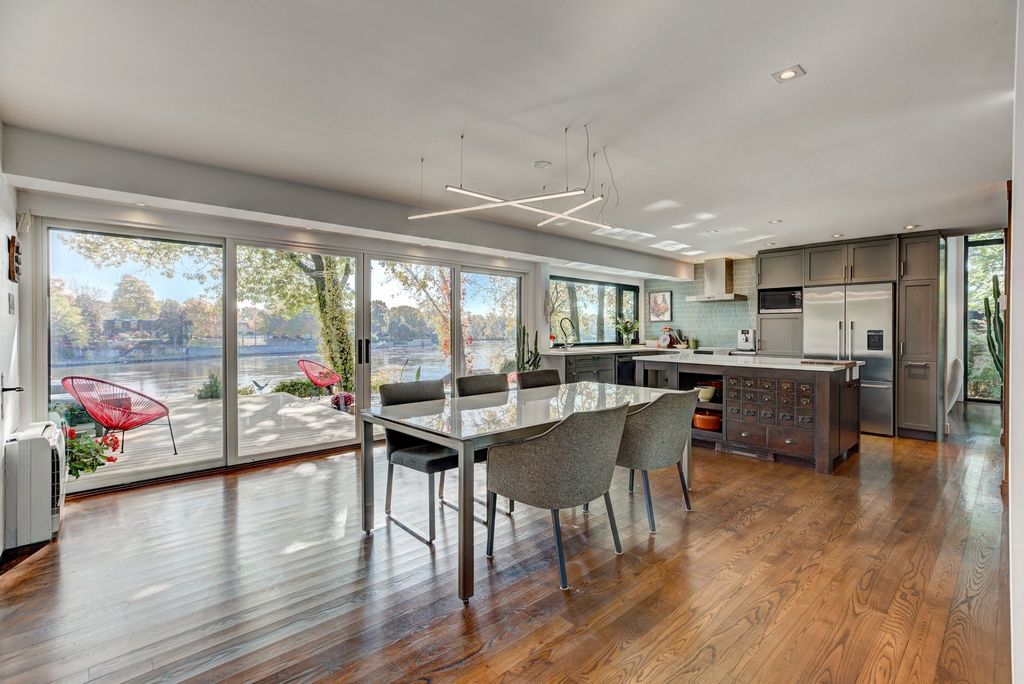
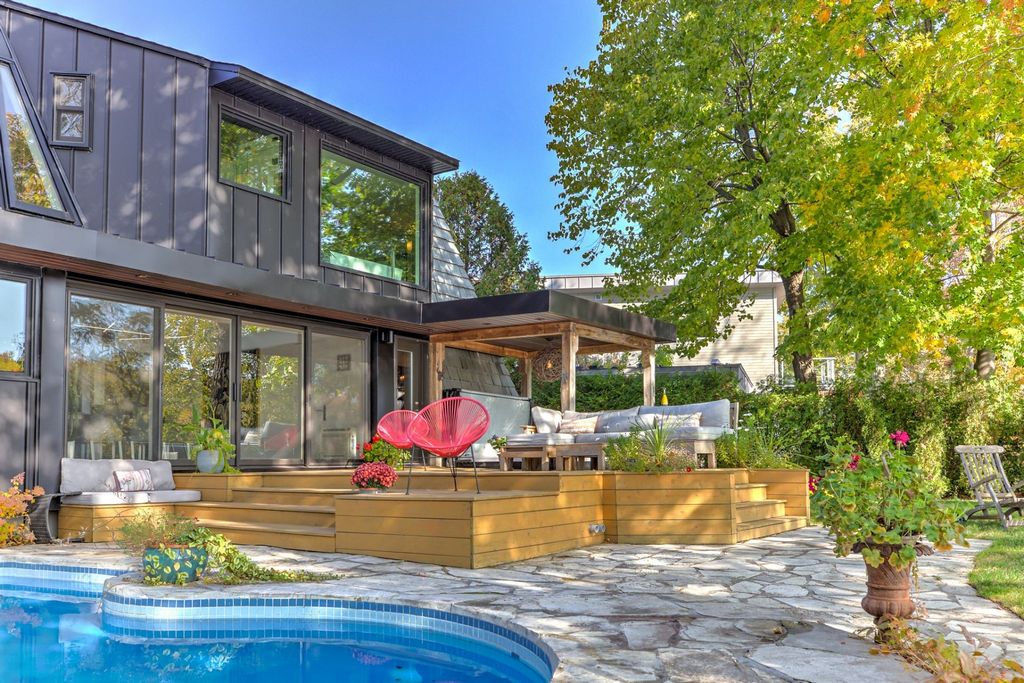
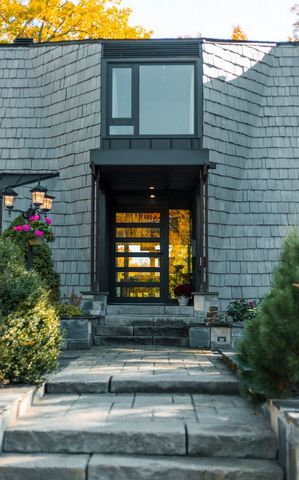
- Adjacent sitting room with a calming view of the backyard, pool and river through a sliding door. - Mudroom with heated floors, custom storage, laundry area with a deep sink and pantry. Direct access to the covered spa and garage.
**SECOND FLOOR** - Spacious primary suite with breathtaking views of the river - Ensuite bathroom with large glass shower and separate bathtub. - Three bright, well proportioned bedrooms - Second bathroom with shower heated floors.
**BASEMENT** - Large versatile family room, divided into two areas and a separate storage room - Additional bedroom with private powder room
**EXTERIOR** - Dead-end street lined with mature trees for ensured tranquility - Cedar and steel siding for a timeless contemporary style - Enclosed, landscaped yard for complete privacy facing, Parc des Arbres in Roxbury-Pierrefonds. - 90 feet of frontage on the Rivière-des-Prairies, offering navigable access to Lac St-Louis and Lac des Deux Montagnes (to Ontario). - Large dock with concrete steps and platform to dock a pleasure craft boat - In-ground, heated, saltwater pool, up to 8 feet deep - Wooden deck, perfect for enjoying the outdoors - Covered spa directly accessible from the mudroom - Integrated garage and asphalt driveway for three vehicles
**LOCATION** - Underground electrical cables - Located on a quiet cul-de-sac for added privacy - A few minutes' walk to the REM - Close to renowned golf clubs, including Laval-sur-le-Lac, Islemere, and Le Cardinal - Access to community services, church, public tennis courts and cultural center on Île-Bigras - Walking distance to Les Trois-Soleils public school, gym, medical center, dépanneu and pharmacy - Close proximity to the bike path - 10 minutes from highways A13 and A440
**There is an easement in favor of Hydro-Québec and Bell Canada, registered under number 171825, which affects the northern corner of the property, measuring 1.52 m x 7.62 m.**The living area is based on the floor area in the assessment role including the garage but excluding the basement. INCLUSIONS
Appliances (refrigerator in the garage, dishwasher, stove, microwave oven, washer and dryer), steam machine for the shower, pool accessories and heat pump, library in the garage. EXCLUSIONS
Refrigerator in the kitchen. Personal belongings, furniture, spa gazebo, and dock (CanDock) 20 feet by 3 feet. Mehr anzeigen Weniger anzeigen Découvrez cette résidence exceptionnelle aux Îles-Laval, un havre de paix où le calme absolu règne, offrant un cadre de vie unique où l'on oublie la ville tout en restant à proximité de tout. Avec 90 pieds de façade sur la rivière des Prairies, profitez de la navigation jusqu'au Lac des Deux Montagnes et au Lac Saint-Louis. Baignée de lumière par ses énormes fenêtres, la maison offre une vue continue sur la rivière.Le grand salon avec ses plafonds de 17' et foyer à 4 faces créent une atmosphère chaleureuse.Jardin intime avec terrasses, piscine chauffée, spa couvert et quai. 5 chambres, sous-sol aménagé, accès rapide au REM et aux grands axes.**REZ-DE-CHAUSSÉE**
- Vestibule accueillant avec walk-in généreux - Salle d'eau discrètement située près de l'entrée. - Escalier central avec parois vitrées - Spacieuse salle à manger ouverte sur la cuisine et le séjour, un mur complet de portes-fenêtres donnant sur le jardin et la rivière. - Cuisine baignée de lumière, îlot central, comptoirs en granite - Salon principal avec un foyer au bois central à 4 faces. - Salle de détente attenante au salon, offrant une vue apaisante sur la cour et la rivière - Espace « mudroom » avec plancher chauffant, rangement sur mesure, coin laveuse/sécheuse avec grand évier. Accès rapide au spa couvert et au garage.
**2e ÉTAGE** - Suite parentale avec panorama exceptionnel sur la rivière - Salle de bain attenante avec grande douche vitrée et bain séparé. - Trois chambres lumineuses et de bonne dimension - Deuxième salle de bain avec plancher chauffant.
**SOUS-SOL** - Grande salle familiale polyvalente, divisée en deux zones - Chambre additionnelle avec salle d'eau privée
**EXTÉRIEUR** - Rue sans issue, bordée de grands arbres pour une tranquillité assurée - Revêtement en cèdre et acier pour un style intemporel - Terrain clos et paysagé pour une parfaite intimité - 90 pieds de façade sur la Rivière-des-Prairies, offrant un accès navigable jusqu'au Lac St-Louis et au Fleuve St-Laurent - Quai avec escaliers en béton - Piscine creusée, chauffée et au sel, profondeur jusqu'à 8' - Terrasse en bois idéale pour profiter de l'extérieur - Spa couvert accessible directement depuis le « mudroom » - Garage intégré et allée en asphalte pour trois véhicules
**SITUATION GÉOGRAPHIQUE** - Câbles électriques enfouis
- Située dans une rue calme en cul-de-sac pour plus de tranquillité
- À quelques minutes à pied du REM - À proximité de plusieurs clubs de golf renommés, dont Laval-sur-le-Lac, Islemere et Le Cardinal - Accès aux services communautaires et centre culturel de l'Île-Bigras - À distance de marche de l'école publique Les Trois-Soleils, du gym, du centre médical et de la pharmacie - Proximité de la piste cyclable - À 10 minutes des autoroutes A13 et A440
**Il y a une servitude en faveur d'Hydro-Québec et Bell Canada, enregistrée sous le numéro 171825, qui affecte le coin nord du terrain, mesurant 1,52 m x 7,62 m.**La surface habitable est basée sur l'aire d'étages indiquée au rôle d'évaluation incluant le garage mais excluant le sous-sol. INCLUSIONS
Électroménagers (réfrigérateur dans le garage, lave-vaisselle, cuisinière, four micro-ondes, laveuse et sécheuse), machine à vapeur pour douche, accessoires piscine et thermopompe, bibliothèque dans le garage. EXCLUSIONS
Réfrigérateurs dans la cuisine. Les effets personnels, mobilier, spa, gazebo et quai (CanDock) de 20 pieds par 3 pieds. Discover this exceptional residence in Îles-Laval, a peaceful haven where absolute tranquility reigns, offering a unique living environment where the city feels far away, yet is within reach. With 90 feet of frontage on the Rivière des Prairies, enjoy navigating to Lac des Deux Montagnes and Lac Saint-Louis. Bathed in light through its large windows, the home offers continuous views of the river. The spacious living room with 17-foot ceilings and a 4-sided fireplace creates a warm atmosphere. Intimate garden with terraces, heated pool, covered spa, a dock.5 bedrooms, finished basement, walking distance to the REM easy acces to major highways.**GROUND FLOOR** - Welcoming vestibule with spacious walk-in closet - Powder room conveniently located near the entrance. - Central staircase with glass railings - Spacious dining room open to the kitchen and living room, with a full wall of patio doors overlooking the garden and river. - Bright kitchen with central island, granite countertops - Main living room with a 4-sided central wood-burning fireplace.
- Adjacent sitting room with a calming view of the backyard, pool and river through a sliding door. - Mudroom with heated floors, custom storage, laundry area with a deep sink and pantry. Direct access to the covered spa and garage.
**SECOND FLOOR** - Spacious primary suite with breathtaking views of the river - Ensuite bathroom with large glass shower and separate bathtub. - Three bright, well proportioned bedrooms - Second bathroom with shower heated floors.
**BASEMENT** - Large versatile family room, divided into two areas and a separate storage room - Additional bedroom with private powder room
**EXTERIOR** - Dead-end street lined with mature trees for ensured tranquility - Cedar and steel siding for a timeless contemporary style - Enclosed, landscaped yard for complete privacy facing, Parc des Arbres in Roxbury-Pierrefonds. - 90 feet of frontage on the Rivière-des-Prairies, offering navigable access to Lac St-Louis and Lac des Deux Montagnes (to Ontario). - Large dock with concrete steps and platform to dock a pleasure craft boat - In-ground, heated, saltwater pool, up to 8 feet deep - Wooden deck, perfect for enjoying the outdoors - Covered spa directly accessible from the mudroom - Integrated garage and asphalt driveway for three vehicles
**LOCATION** - Underground electrical cables - Located on a quiet cul-de-sac for added privacy - A few minutes' walk to the REM - Close to renowned golf clubs, including Laval-sur-le-Lac, Islemere, and Le Cardinal - Access to community services, church, public tennis courts and cultural center on Île-Bigras - Walking distance to Les Trois-Soleils public school, gym, medical center, dépanneu and pharmacy - Close proximity to the bike path - 10 minutes from highways A13 and A440
**There is an easement in favor of Hydro-Québec and Bell Canada, registered under number 171825, which affects the northern corner of the property, measuring 1.52 m x 7.62 m.**The living area is based on the floor area in the assessment role including the garage but excluding the basement. INCLUSIONS
Appliances (refrigerator in the garage, dishwasher, stove, microwave oven, washer and dryer), steam machine for the shower, pool accessories and heat pump, library in the garage. EXCLUSIONS
Refrigerator in the kitchen. Personal belongings, furniture, spa gazebo, and dock (CanDock) 20 feet by 3 feet.