DIE BILDER WERDEN GELADEN…
Grundstücke zum Verkauf in Bigues i Riells
225.000 EUR
Grundstücke (Zum Verkauf)
Aktenzeichen:
EDEN-T103648942
/ 103648942
Aktenzeichen:
EDEN-T103648942
Land:
ES
Stadt:
Bigues i Riells
Postleitzahl:
08415
Kategorie:
Wohnsitze
Anzeigentyp:
Zum Verkauf
Immobilientyp:
Grundstücke
PRIX PAR BIEN BIGUES I RIELLS
IMMOBILIENPREIS DES M² DER NACHBARSTÄDTE
| Stadt |
Durchschnittspreis m2 haus |
Durchschnittspreis m2 wohnung |
|---|---|---|
| Badalona | - | 2.654 EUR |
| Sant Cugat del Vallès | 2.871 EUR | 2.889 EUR |
| Sant Adrià de Besòs | - | 2.424 EUR |
| Provinz Barcelona | 1.988 EUR | 2.280 EUR |
| Barcelona | 3.551 EUR | 3.136 EUR |
| Martorell | - | 1.841 EUR |
| Esplugues de Llobregat | - | 3.480 EUR |
| L'Hospitalet de Llobregat | - | 2.198 EUR |
| Tordera | 1.307 EUR | 1.472 EUR |
| Maçanet de la Selva | 1.459 EUR | - |
| Blanes | - | 2.575 EUR |
| Vidreres | 1.602 EUR | - |
| Castelldefels | 2.859 EUR | 2.827 EUR |
| Caldes de Malavella | 1.908 EUR | - |
| Lloret de Mar | 1.649 EUR | 2.239 EUR |
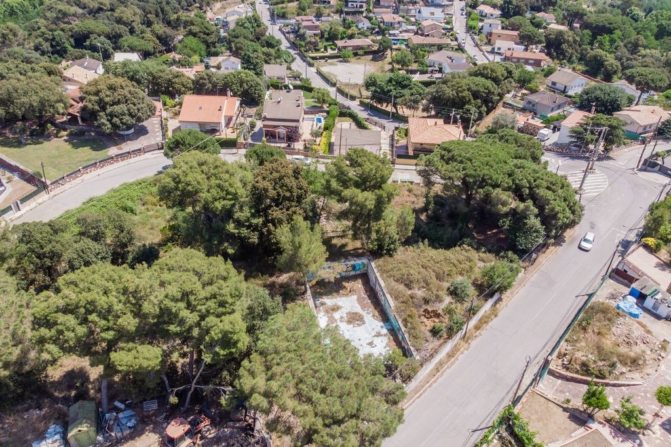
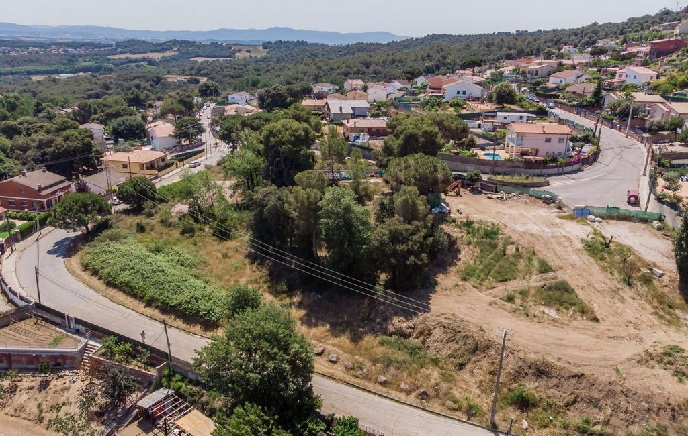
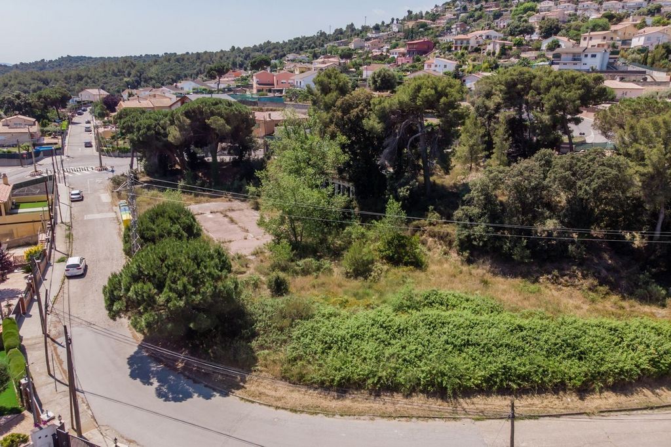
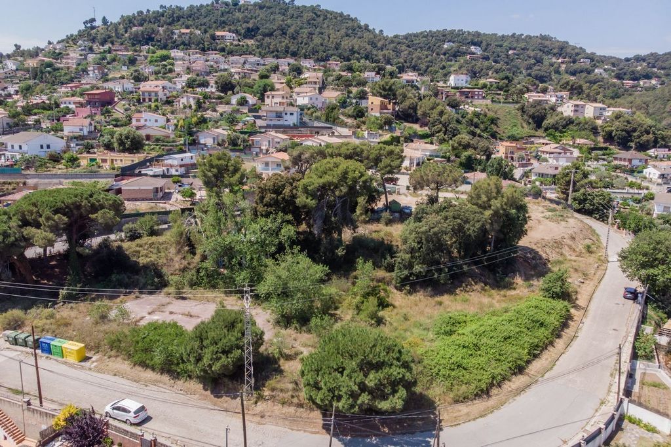
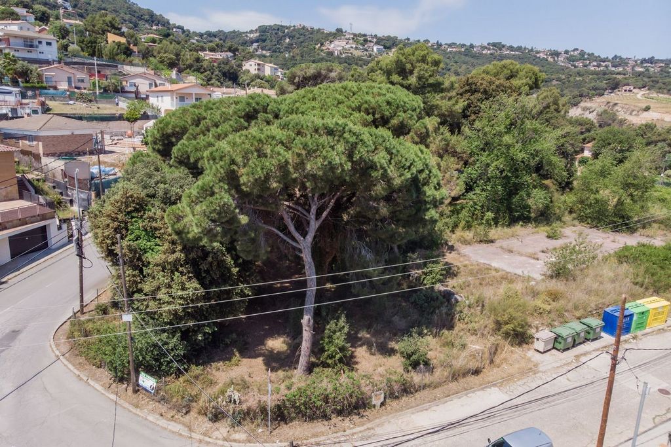
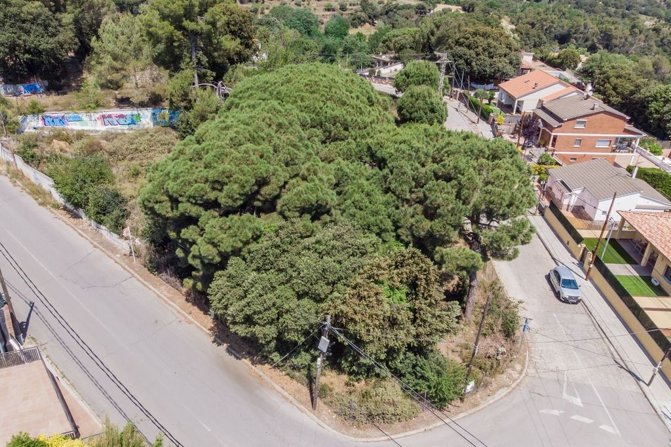
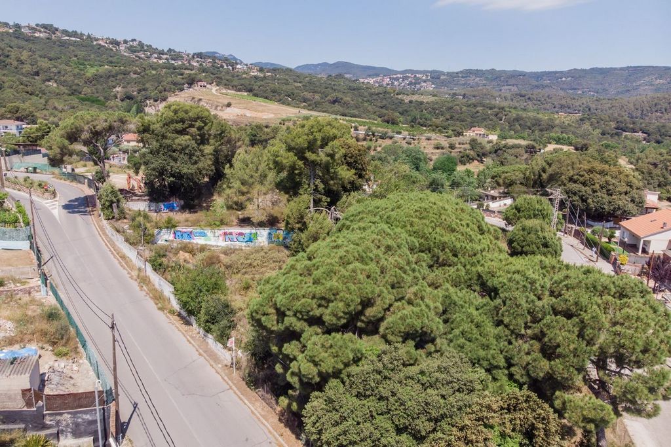
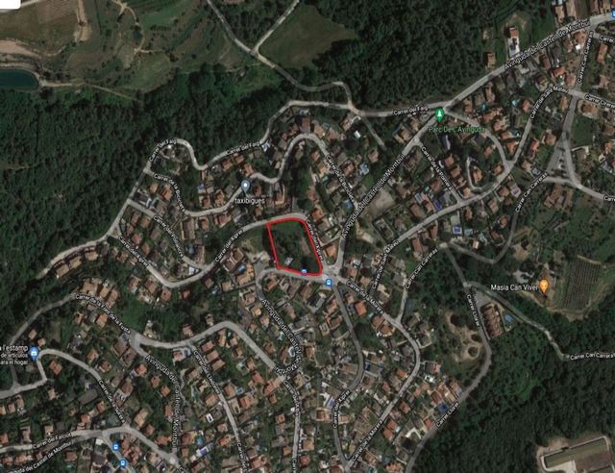
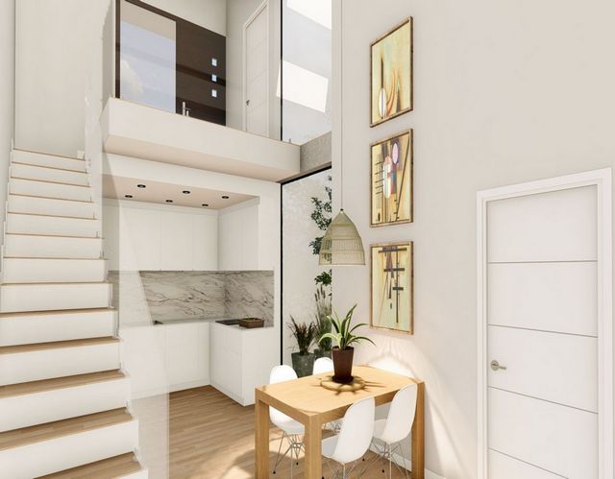

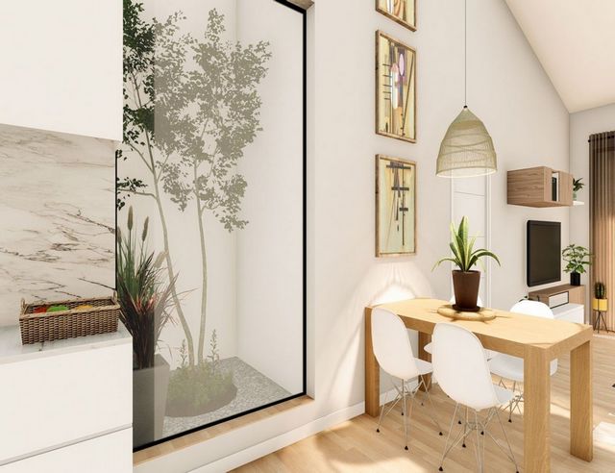
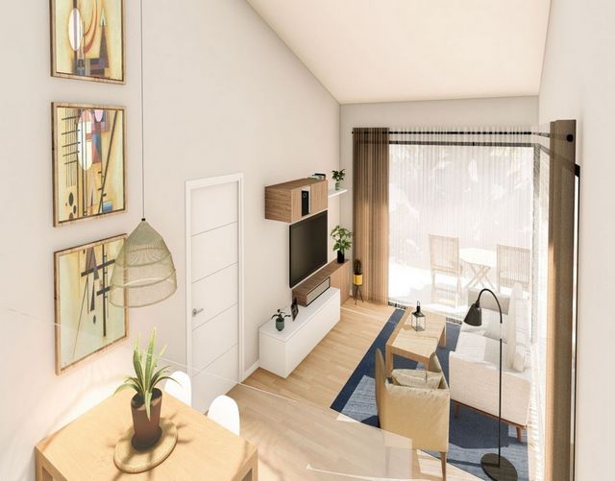
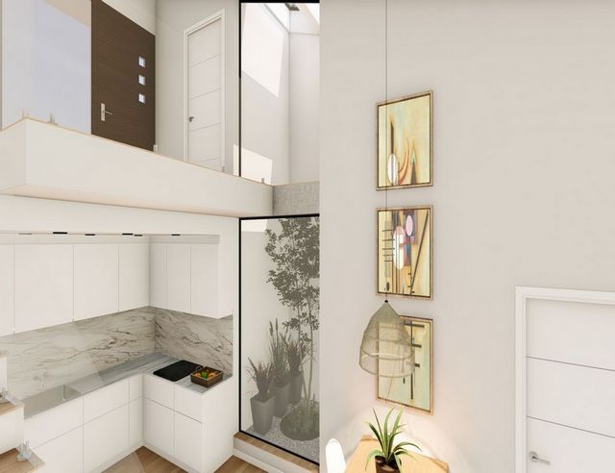
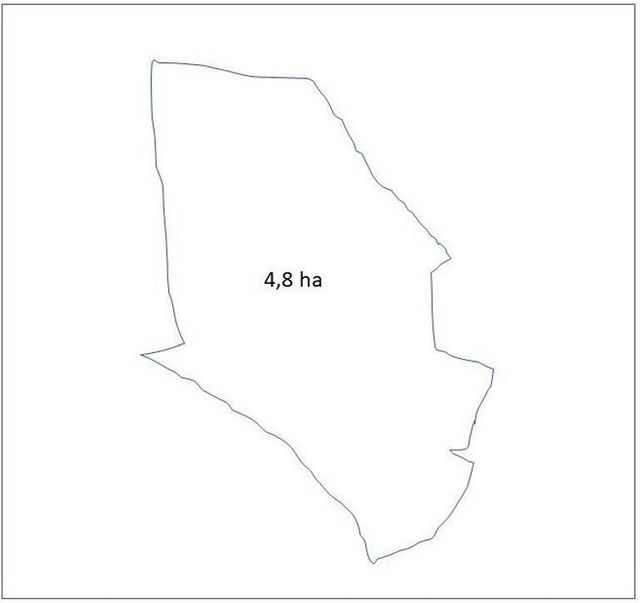
The buildable roof area will be that resulting from the established volumetric arrangement. The proposed volumetric arrangements for those areas not included in any sector, the variation of dimensions by 10% will be allowed, maintaining in any case their buildability.
The maximum density will be the equivalent of one dwelling for every 100m² total built on a rent-free basis in multi-family dwellings and, if necessary, one dwelling for every 70m² built in subsidised and subsidised housing.In multi-family dwellings, the maximum number of floors will be GF+3, the minimum separation between blocks will be: PB+2PP 6m and in PB+3PP 10m. The rest may be isolated blocks
Intensity 1, bald 4A.
In single-family dwelling buildings, the grouping of a maximum of 5 units is allowed.Primary Use: Housing
Compatible uses: Sports - Teaching - Administrative - Supply - Sanitary
Assistance - Socio-cultural - Cemetery - Environmental and Transport -
Endowment housing - Newly created facilities.The ratio between main use and compatible uses will be governed by the following criteria: the main use will have to occupy a minimum of 60% of the roof.
Commercial use will be governed by the provisions of current legislation on commercial facilities, and the limitations established in the Sectoral Territorial Plan for Commercial Facilities.
Minimum provision of parking inside the building: one and a half spaces per dwelling and at least one space linked to each dwelling.The building must be adjusted to the functional needs of the different facilities, the landscape, the general organisation of the urban fabric in which they are located and the environmental conditions of the municipality. The map that appears in this advertisement is merely indicative.The Castell de Montbui urbanization is located in the town of Bigues i Riells, approximately 1 km from the town centre. Bigues i Riells is located 10 minutes by car from the C-17, 40 minutes from Barcelona and 40 minutes from Barcelona.
minutes from Vic.COME AND SEE IT, YOU WILL LIKE IT! Mehr anzeigen Weniger anzeigen Suelo urbano no consolidado incluido en el Plan de Mejora Urbana 4 (PMU4)La Parcela consta de 4.563m², con una edificabilidad urbana bruta del 0,35 m² techo/m² suelo y una densidad de 20 hab/ha. Condiciones de Ordenación: Viviendas unifamiliares y plurifamiliares, con las condiciones de la Ordenación Volumétrica, clave OV.
La superficie de techo edificable será la que resulte de la Ordenación volumétrica establecida. Las ordenaciones volumétricas propuestas para aquellos ámbitos no incluidos en ningún sector, se permitirá la variación de las dimensiones en un 10% manteniendo en cualquier caso su edificabilidad.
La densidad máxima será la equivalente a una vivienda cada 100m² construidos totales en régimen de renta libre en las viviendas plurifamiliares y si es necesario, una vivienda cada 70m² construidos en viviendas protegidas y concertadas.En viviendas plurifamiliares, el número máximo de plantas será de PB+3, la separación mínima entre bloques será: PB+2PP 6m y en PB+3PP 10m. El resto podrá ser bloque aislado
intensidad 1, calve 4a.
En las edificaciones de vivienda unifamiliar, se permite la agrupación de 5 unidades como máximo.Uso principal: Vivienda
Usos compatibles: Deportivo - Docente - Administrativo - Abastecimiento - Sanitario
Asistencial - Socio cultural - Cementerio - Ambiental y Transporte -
Vivienda dotacional - Equipamientos de nueva creación.La proporción entre uso principal y usos compatibles se regirá por el siguiente criterio: el uso principal tendrá que ocupar un mínimo del 60% del techo.
El uso comercial se regirá por lo establecido en la legislación vigente de equipamientos comerciales, y a las limitaciones establecidas en el Plan territorial sectorial de equipamientos comerciales.
Dotación mínima de aparcamiento en el interior del edificio: una plaza y media por vivienda y como mínimo una plaza vinculada a cada vivienda.La edificación deberá ajustarse a las necesidades funcionales de los diferentes equipamientos, al paisaje, a la organización general del tejido urbano en que se sitúen y a las condiciones ambientales del municipio. El plano que aparece en este anuncio es meramente orientativo.La urbanización Castell de Montbui se encuentra en la población de Bigues i Riells, a 1km. aprox. del centro urbano. Bigues i Riells se encuentra situado a 10 minutos en coche de la C-17, a 40 minutos de Barcelona y a 40
minutos de Vic.VEN A VERLO, TE GUSTARÁ! Unconsolidated urban land included in the Urban Improvement Plan 4 (PMU4)The plot consists of 4,563m², with a gross urban buildable area of 0.35 m² ceiling/m² floor and a density of 20 inhabitants/ha. Planning Conditions: Single-family and multi-family homes, with the conditions of the Volumetric Planning, code OV.
The buildable roof area will be that resulting from the established volumetric arrangement. The proposed volumetric arrangements for those areas not included in any sector, the variation of dimensions by 10% will be allowed, maintaining in any case their buildability.
The maximum density will be the equivalent of one dwelling for every 100m² total built on a rent-free basis in multi-family dwellings and, if necessary, one dwelling for every 70m² built in subsidised and subsidised housing.In multi-family dwellings, the maximum number of floors will be GF+3, the minimum separation between blocks will be: PB+2PP 6m and in PB+3PP 10m. The rest may be isolated blocks
Intensity 1, bald 4A.
In single-family dwelling buildings, the grouping of a maximum of 5 units is allowed.Primary Use: Housing
Compatible uses: Sports - Teaching - Administrative - Supply - Sanitary
Assistance - Socio-cultural - Cemetery - Environmental and Transport -
Endowment housing - Newly created facilities.The ratio between main use and compatible uses will be governed by the following criteria: the main use will have to occupy a minimum of 60% of the roof.
Commercial use will be governed by the provisions of current legislation on commercial facilities, and the limitations established in the Sectoral Territorial Plan for Commercial Facilities.
Minimum provision of parking inside the building: one and a half spaces per dwelling and at least one space linked to each dwelling.The building must be adjusted to the functional needs of the different facilities, the landscape, the general organisation of the urban fabric in which they are located and the environmental conditions of the municipality. The map that appears in this advertisement is merely indicative.The Castell de Montbui urbanization is located in the town of Bigues i Riells, approximately 1 km from the town centre. Bigues i Riells is located 10 minutes by car from the C-17, 40 minutes from Barcelona and 40 minutes from Barcelona.
minutes from Vic.COME AND SEE IT, YOU WILL LIKE IT!