4 Ba
4 Ba
5 Ba
4 Ba
5 Ba

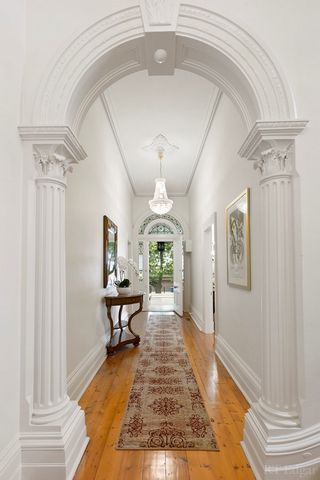
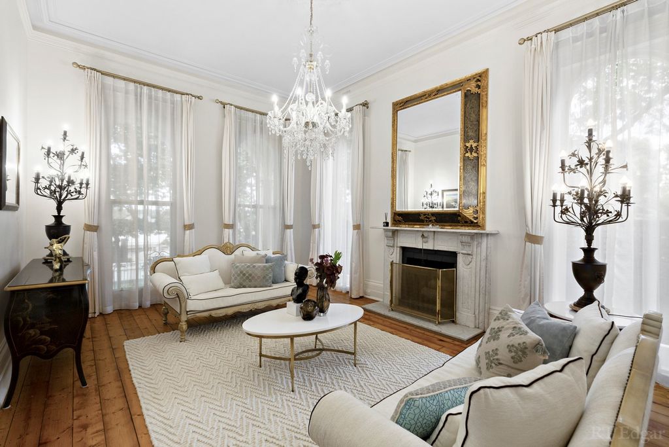
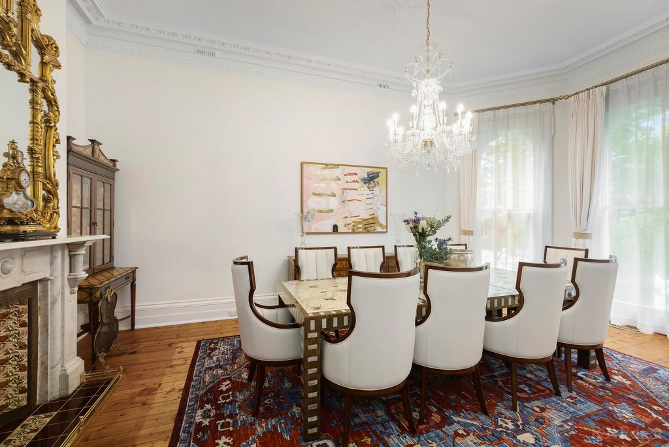

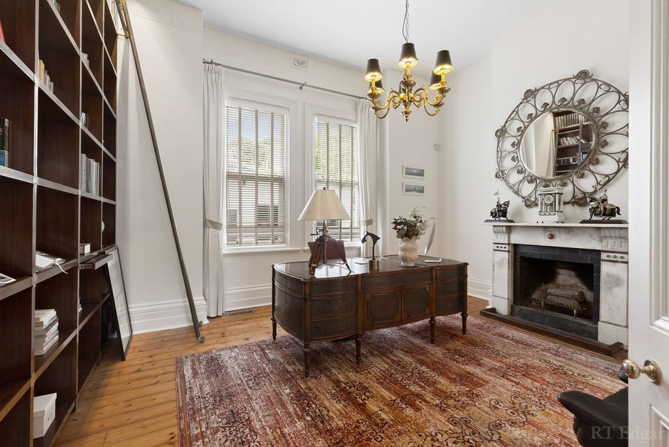
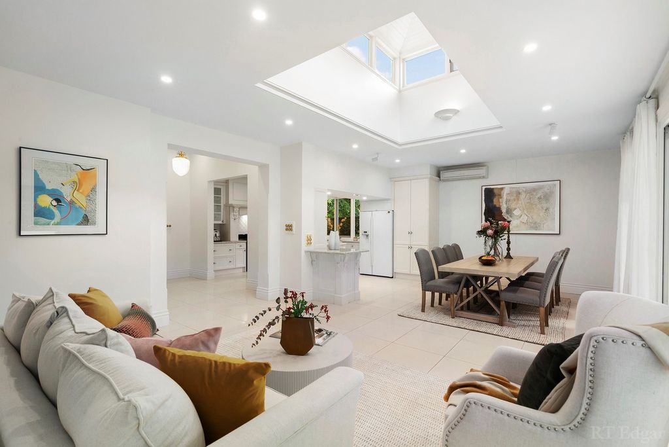


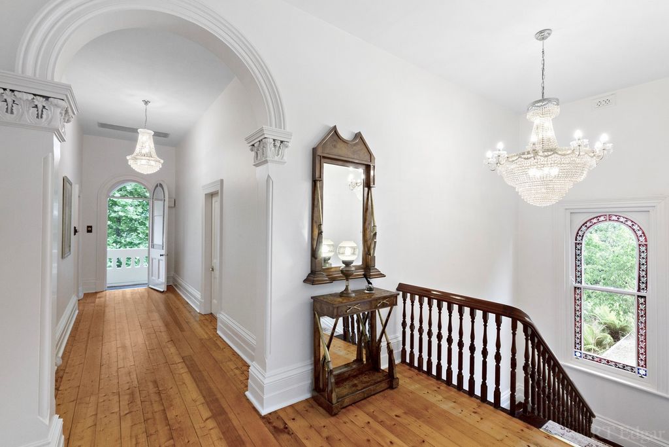

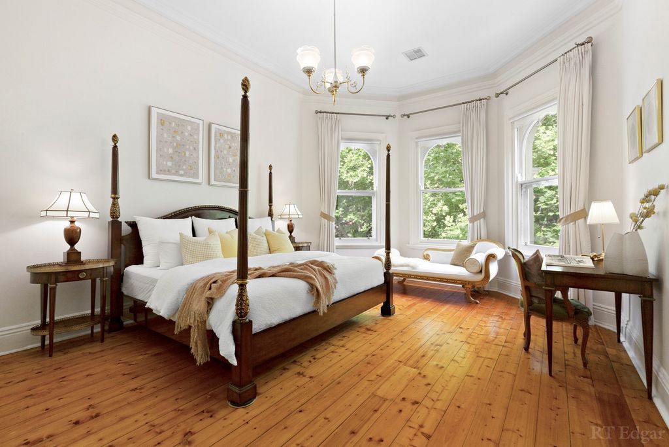
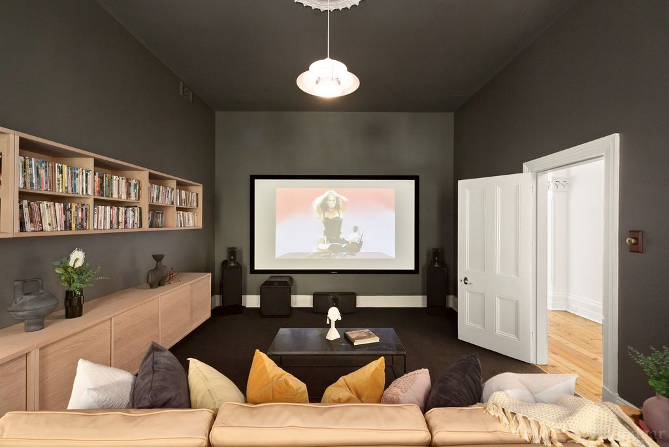

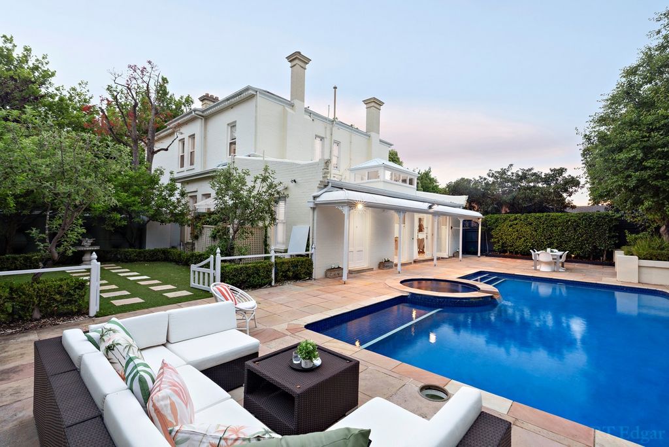
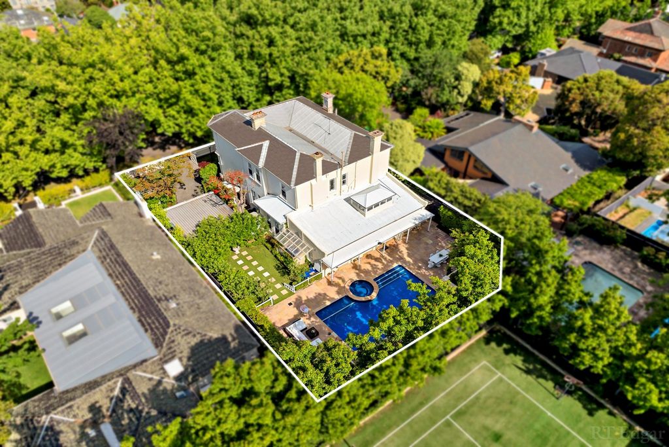

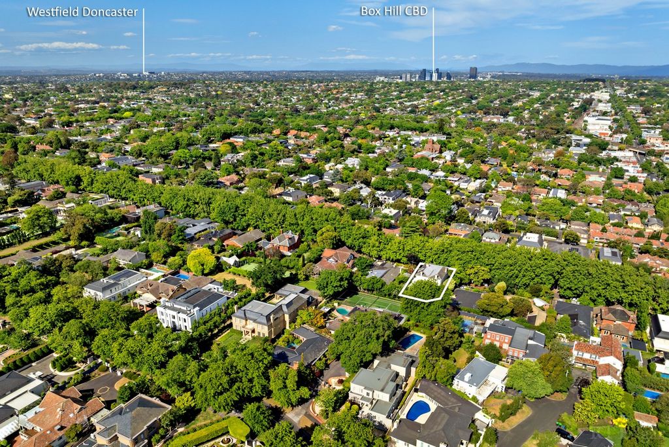
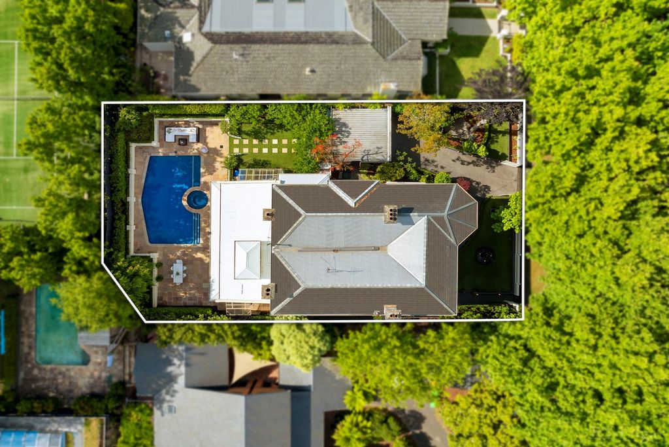
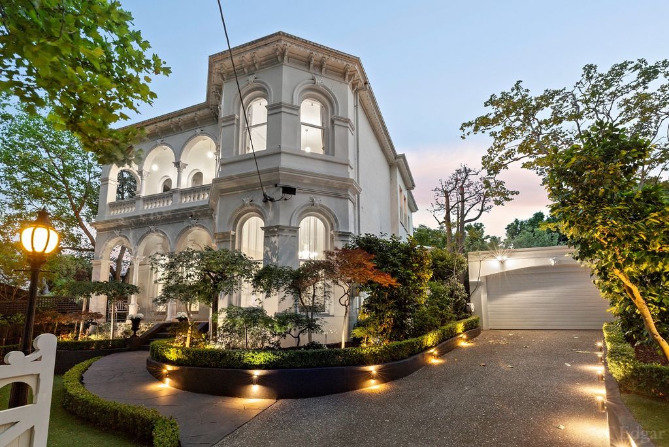
A rare example of 1890 Victorian Italianate architecture in Canterbury’s Golden Mile district, this enchanting residence blends century-old embellishments with modern luxuries. Designed by John Beswicke, whose works include the Hawthorn Town Hall, the stately façade guides guests into another world where 12-foot (approx.) ceilings and Baltic floors wrap a display of marble cast-iron fireplaces, intricate cornices, and ornate ceiling roses.
At the front of the home, the lounge room is a refined setting for fireside entertaining beneath a sparkling chandelier, and the dining room hosts majestic feasts beside a bay window. An elegant library provides a wall of bookshelves for the avid reader or home-based work, while upstairs, a home theatre is fully equipped for a cinematic experience.
The back of the home offers a modern open plan layout that pampers daily relaxation and meals, connecting with the backyard for indoor-outdoor entertaining. At its heart, a gourmet kitchen provides a host of premium fixtures including a wide Falcon stove, a V-Zug combi-steam oven, a Shaws sink, and gleaming granite benches.
A sandstone patio indulges sheltered alfresco dining and sun-drenched enjoyment, enriched by a low maintenance garden for kids to play amid an array of delicious apple trees. Centred around a sparkling swimming pool and spa, the home promotes hours of fun for all, complemented by an indoor bathroom and sauna.
The accommodation places guests in a private bedroom downstairs, while the family is coddled upstairs with three additional robed bedrooms and two bathrooms, including an ensuite and dressing room to the main bedroom. Finished with a lush treetop balcony, a large basement cellar, and a remote-controlled double garage, the home is cocooned in luxuries including ducted heating and cooling, ducted vacuum, and a security alarm.
Situated among Melbourne’s most prestigious public and private schools, the home is within an easy stroll of Maling Road’s quaint village shopping, Canterbury station, and Canterbury Gardens, while minutes from Camberwell Junction’s array of entertainment. Mehr anzeigen Weniger anzeigen Las expresiones de interés cierran el martes 18 de febrero a las 5:00 p.m. (a menos que se vendan antes)
Un raro ejemplo de la arquitectura victoriana italiana de 1890 en el distrito de la Milla Dorada de Canterbury, esta encantadora residencia combina adornos centenarios con lujos modernos. Diseñado por John Beswicke, cuyas obras incluyen el Ayuntamiento de Hawthorn, la majestuosa fachada guía a los huéspedes a otro mundo donde los techos de 12 pies (aprox.) y los pisos bálticos envuelven una exhibición de chimeneas de mármol y hierro fundido, cornisas intrincadas y rosetones ornamentados.
En la parte delantera de la casa, la sala de estar es un entorno refinado para el entretenimiento junto a la chimenea bajo un candelabro brillante, y el comedor ofrece majestuosos banquetes junto a un ventanal. Una elegante biblioteca ofrece una pared de estanterías para el ávido lector o el trabajo desde casa, mientras que en la planta superior, un cine en casa está totalmente equipado para una experiencia cinematográfica.
La parte trasera de la casa ofrece un moderno diseño de planta abierta que mima la relajación diaria y las comidas, conectándose con el patio trasero para el entretenimiento interior y exterior. En su corazón, una cocina gourmet ofrece una gran cantidad de accesorios de primera calidad que incluyen una amplia estufa Falcon, un horno de vapor combinado V-Zug, un fregadero Shaws y relucientes bancos de granito.
Un patio de piedra arenisca ofrece cenas protegidas al aire libre y disfrute bañado por el sol, enriquecido por un jardín de bajo mantenimiento para que los niños jueguen en medio de una variedad de deliciosos manzanos. Centrada alrededor de una piscina y un spa, la casa promueve horas de diversión para todos, complementada con un baño interior y sauna.
El alojamiento coloca a los huéspedes en una habitación privada en la planta baja, mientras que la familia está mimada en la planta superior con tres habitaciones adicionales con batas y dos baños, que incluyen un baño privado y un vestidor en el dormitorio principal. Terminada con un exuberante balcón en la copa de un árbol, una gran bodega en el sótano y un garaje doble con control remoto, la casa está envuelta en lujos que incluyen calefacción y refrigeración por conductos, aspiradora por conductos y una alarma de seguridad.
Situado entre las escuelas públicas y privadas más prestigiosas de Melbourne, la casa se encuentra a pocos pasos de las pintorescas tiendas del pueblo de Maling Road, la estación de Canterbury y los jardines de Canterbury, mientras que a minutos de la variedad de entretenimiento de Camberwell Junction. Expressions of Interest Closing Tuesday 18th February at 5:00pm ( Unless Sold Prior)
A rare example of 1890 Victorian Italianate architecture in Canterbury’s Golden Mile district, this enchanting residence blends century-old embellishments with modern luxuries. Designed by John Beswicke, whose works include the Hawthorn Town Hall, the stately façade guides guests into another world where 12-foot (approx.) ceilings and Baltic floors wrap a display of marble cast-iron fireplaces, intricate cornices, and ornate ceiling roses.
At the front of the home, the lounge room is a refined setting for fireside entertaining beneath a sparkling chandelier, and the dining room hosts majestic feasts beside a bay window. An elegant library provides a wall of bookshelves for the avid reader or home-based work, while upstairs, a home theatre is fully equipped for a cinematic experience.
The back of the home offers a modern open plan layout that pampers daily relaxation and meals, connecting with the backyard for indoor-outdoor entertaining. At its heart, a gourmet kitchen provides a host of premium fixtures including a wide Falcon stove, a V-Zug combi-steam oven, a Shaws sink, and gleaming granite benches.
A sandstone patio indulges sheltered alfresco dining and sun-drenched enjoyment, enriched by a low maintenance garden for kids to play amid an array of delicious apple trees. Centred around a sparkling swimming pool and spa, the home promotes hours of fun for all, complemented by an indoor bathroom and sauna.
The accommodation places guests in a private bedroom downstairs, while the family is coddled upstairs with three additional robed bedrooms and two bathrooms, including an ensuite and dressing room to the main bedroom. Finished with a lush treetop balcony, a large basement cellar, and a remote-controlled double garage, the home is cocooned in luxuries including ducted heating and cooling, ducted vacuum, and a security alarm.
Situated among Melbourne’s most prestigious public and private schools, the home is within an easy stroll of Maling Road’s quaint village shopping, Canterbury station, and Canterbury Gardens, while minutes from Camberwell Junction’s array of entertainment.