3 Ba
4 Ba
4 Ba
4 Ba
3 Ba
2 Ba

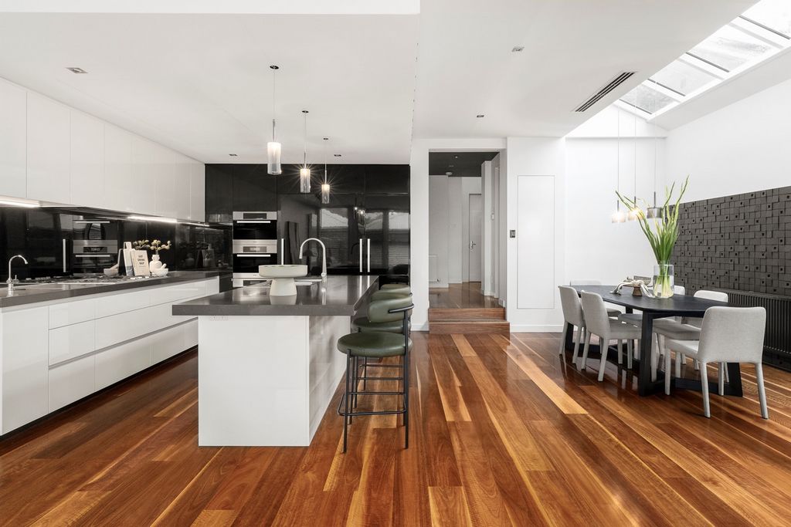
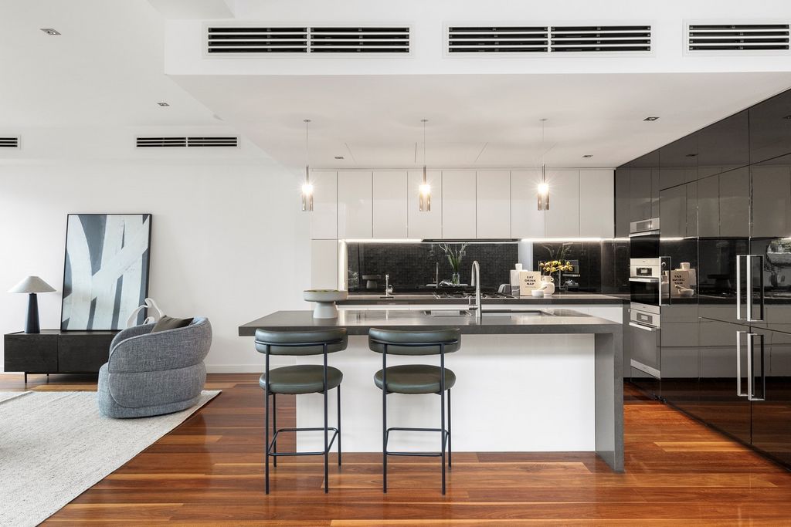
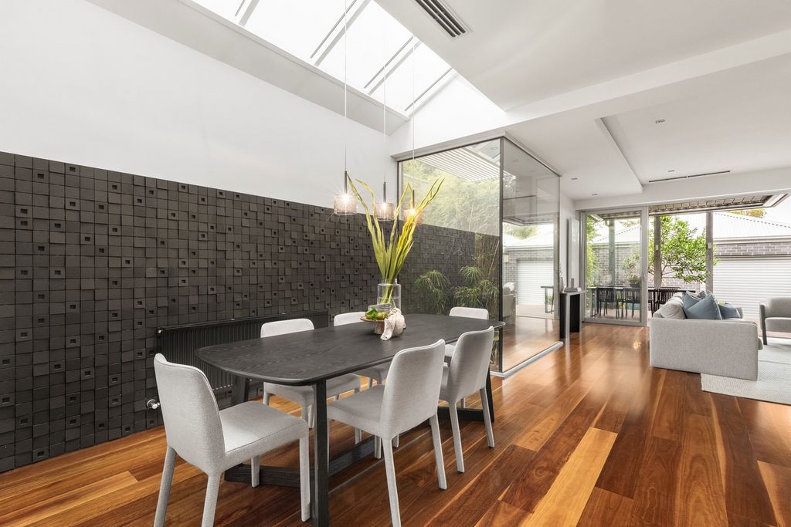
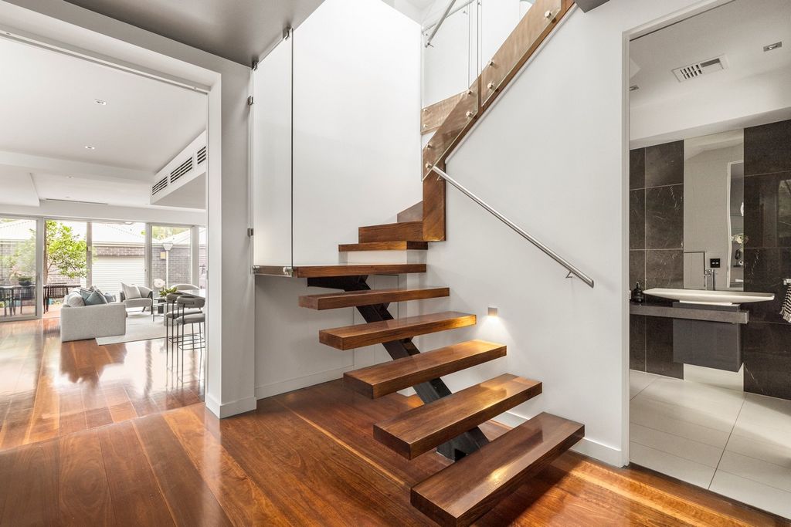
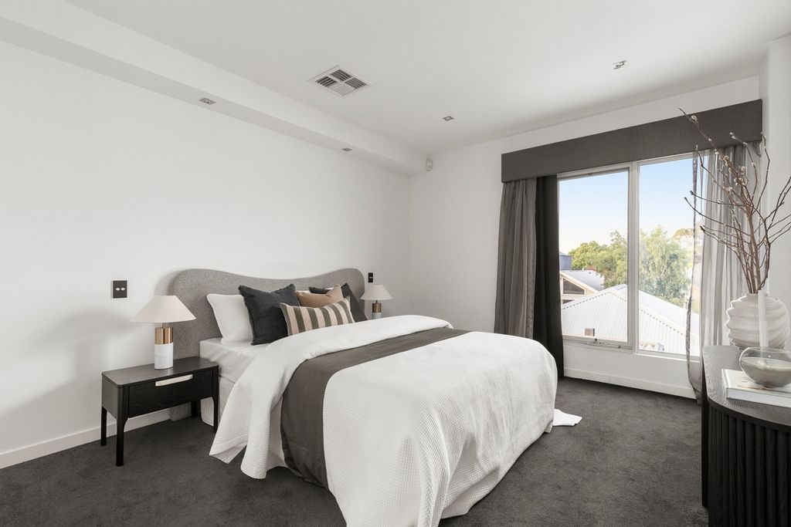
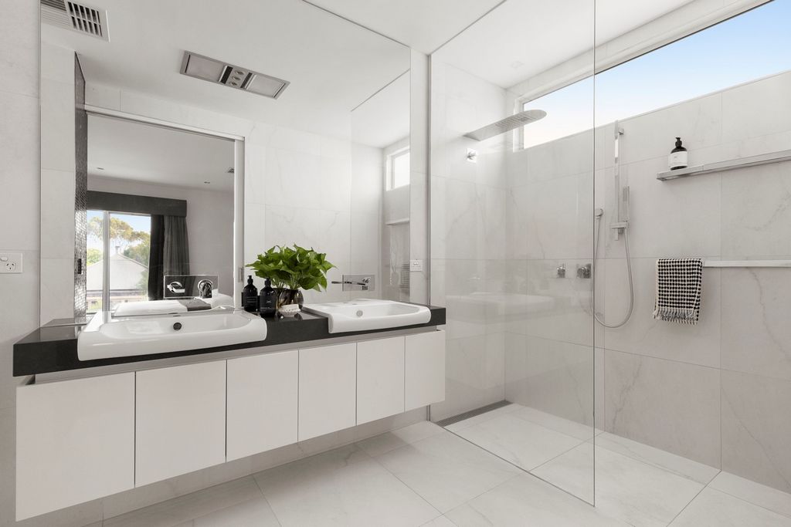
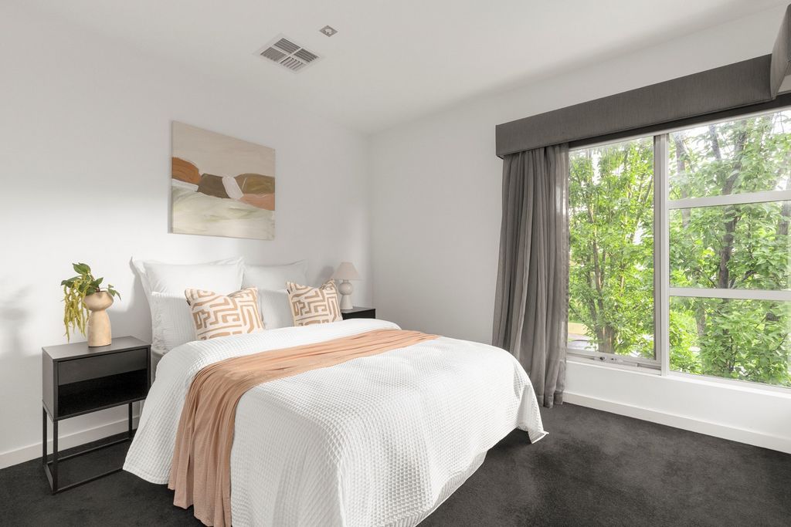
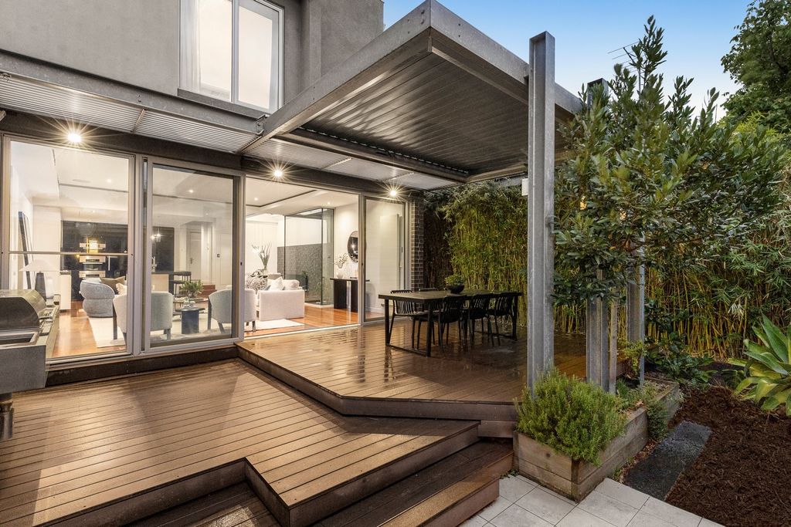
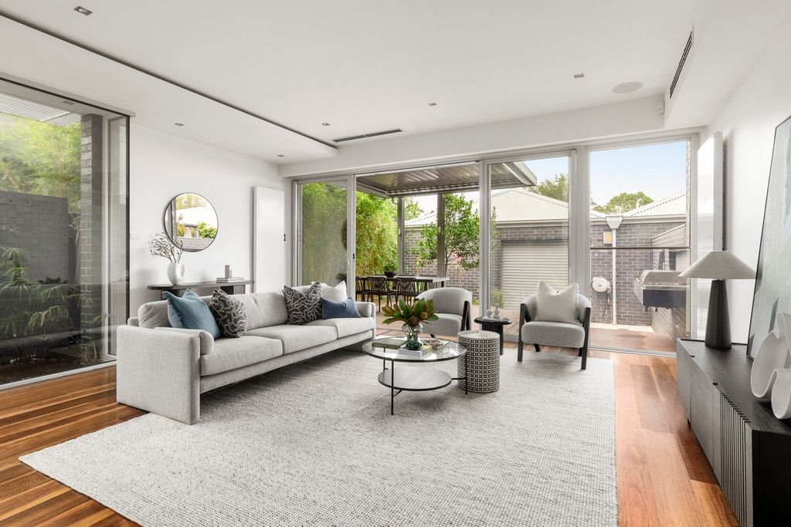
Glossy Iron Bark flooring guides you through the ground floor, past a study or potential fourth bedroom, a dual-access bathroom, laundry, and a striking central light well that draws natural light. The journey culminates in a stunning entertainer’s kitchen featuring granite benchtops, an island bench and premium Miele appliances, seamlessly integrated into an expansive north-facing family living and dining area. This space opens to a sun-drenched deck complete with automatic overhead louvres, outdoor speakers, and a built-in gas barbecue, overlooking a private courtyard. The combination creates an ideal setting for effortless indoor-outdoor dining and entertaining. Upstairs, the accommodations include a fully tiled family bathroom and three generously sized bedrooms, including a spacious main suite at the rear with a walk-in robe and a luxurious ensuite. Additional features include an alarm system, zoned reverse-cycle ducted cooling, hydronic heating, ducted vacuum, double glazing on all windows, solar panels and solar hot water system, and high-quality fixtures and fittings throughout. The home also boasts a remote-controlled double garage with storage and rear lane access.
This exceptional property offers a highly sought-after living environment and low-maintenance lifestyle. Positioned in the Auburn South Primary School zone, it is ideally located moments from local favorites such as McCoppins Food & Wine Store, Shanklin Café, and Pizza Religion, as well as the Tooronga Shopping Complex and Camberwell Junction. With easy access to Melbourne’s finest schools, the CBD via public transport or CityLink, and nearby parklands and Gardiner’s Creek trails, this home delivers the lifestyle benefits for which this prestigious area is renowned. Mehr anzeigen Weniger anzeigen Introduite par un jardin verdoyant à l’avant orné d’arbres ornementaux, cette superbe maison de ville contemporaine de deux étages impressionne par ses lignes épurées et ses hautes fenêtres, qui définissent son style et son attrait immédiat. Conçue avec une orientation arrière nordiste préférée, la maison présente un intérieur sophistiqué sur le thème du noir, du blanc et du charbon de bois.
Le revêtement de sol en écorce de fer brillant vous guide à travers le rez-de-chaussée, devant un bureau ou une quatrième chambre potentielle, une salle de bain à double accès, une buanderie et un puits de lumière central saisissant qui attire la lumière naturelle. Le voyage culmine dans une superbe cuisine d’artiste avec des bancs en granit, un banc d’îlot et des appareils Miele haut de gamme, parfaitement intégrés dans un vaste salon et salle à manger familial orienté au nord. Cet espace s’ouvre sur une terrasse ensoleillée avec des persiennes automatiques au plafond, des haut-parleurs extérieurs et un barbecue à gaz intégré, donnant sur une cour privée. La combinaison crée un cadre idéal pour manger et se divertir sans effort à l’intérieur et à l’extérieur. À l’étage, les logements comprennent une salle de bains familiale entièrement carrelée et trois chambres de taille généreuse, dont une suite principale spacieuse à l’arrière avec un dressing et une luxueuse salle de bains. Les caractéristiques supplémentaires comprennent un système d’alarme, un système de refroidissement par conduits à cycle inversé, un chauffage hydronique, un aspirateur par conduits, un double vitrage sur toutes les fenêtres, des panneaux solaires et un système d’eau chaude solaire, ainsi que des installations et des accessoires de haute qualité partout. La maison dispose également d’un garage double télécommandé avec rangement et accès à la voie arrière.
Cette propriété d’exception offre un cadre de vie très recherché et un style de vie nécessitant peu d’entretien. Situé dans la zone de l’école primaire Auburn South, il est idéalement situé à quelques minutes des favoris locaux tels que McCoppins Food & Wine Store, Shanklin Café et Pizza Religion, ainsi que du complexe commercial Tooronga et de Camberwell Junction. Avec un accès facile aux meilleures écoles de Melbourne, au CBD via les transports en commun ou CityLink, et aux parcs à proximité et aux sentiers de Gardiner’s Creek, cette maison offre les avantages du style de vie qui font la renommée de cette région prestigieuse. Introduced by a leafy front garden adorned with ornamental trees, this superb two-storey contemporary townhouse impresses with its clean lines and tall windows, which define its style and instant appeal. Designed with a preferred northern rear aspect, the home showcases a sophisticated black, white, and charcoal designer themed interior.
Glossy Iron Bark flooring guides you through the ground floor, past a study or potential fourth bedroom, a dual-access bathroom, laundry, and a striking central light well that draws natural light. The journey culminates in a stunning entertainer’s kitchen featuring granite benchtops, an island bench and premium Miele appliances, seamlessly integrated into an expansive north-facing family living and dining area. This space opens to a sun-drenched deck complete with automatic overhead louvres, outdoor speakers, and a built-in gas barbecue, overlooking a private courtyard. The combination creates an ideal setting for effortless indoor-outdoor dining and entertaining. Upstairs, the accommodations include a fully tiled family bathroom and three generously sized bedrooms, including a spacious main suite at the rear with a walk-in robe and a luxurious ensuite. Additional features include an alarm system, zoned reverse-cycle ducted cooling, hydronic heating, ducted vacuum, double glazing on all windows, solar panels and solar hot water system, and high-quality fixtures and fittings throughout. The home also boasts a remote-controlled double garage with storage and rear lane access.
This exceptional property offers a highly sought-after living environment and low-maintenance lifestyle. Positioned in the Auburn South Primary School zone, it is ideally located moments from local favorites such as McCoppins Food & Wine Store, Shanklin Café, and Pizza Religion, as well as the Tooronga Shopping Complex and Camberwell Junction. With easy access to Melbourne’s finest schools, the CBD via public transport or CityLink, and nearby parklands and Gardiner’s Creek trails, this home delivers the lifestyle benefits for which this prestigious area is renowned.