6 Ba
4 Ba
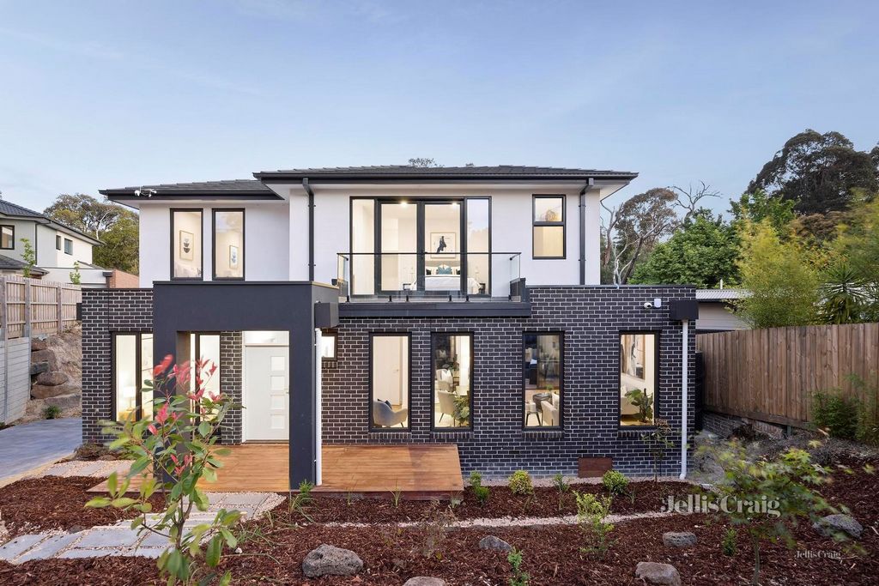
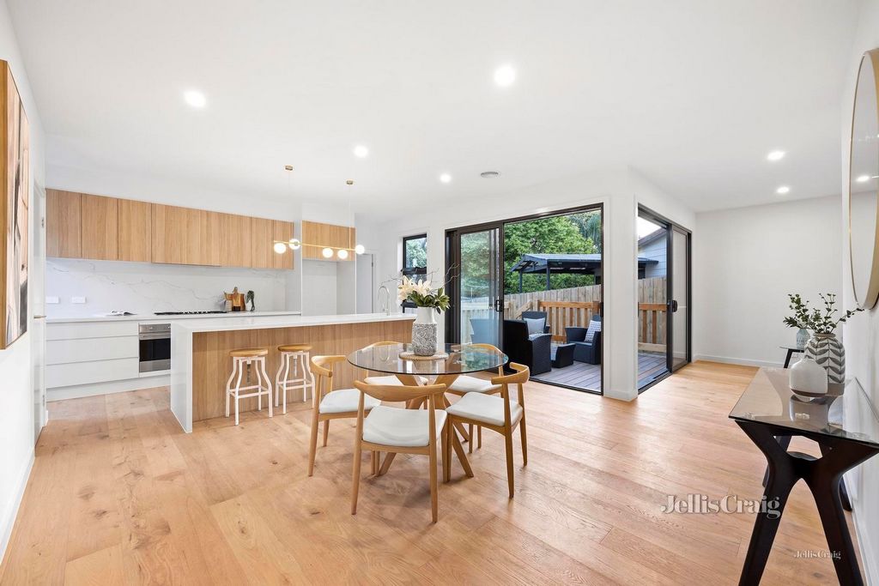
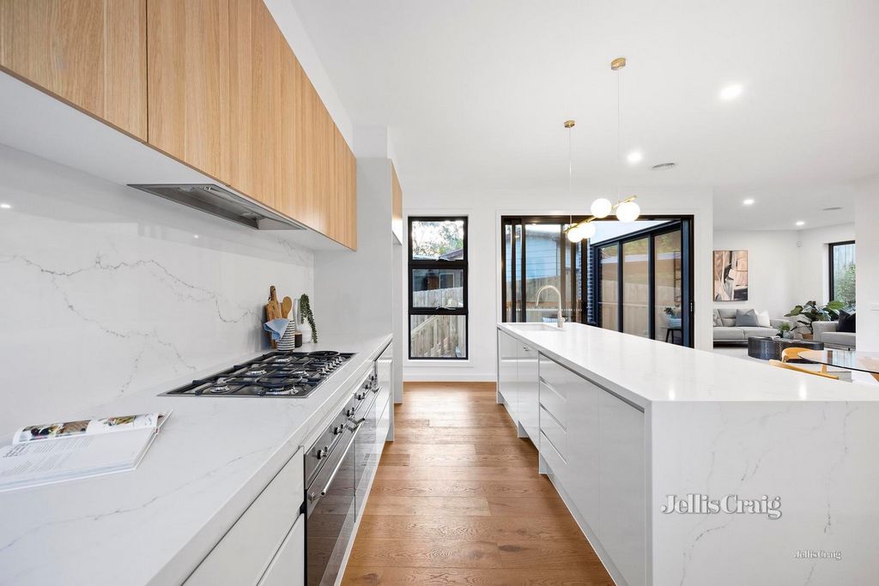
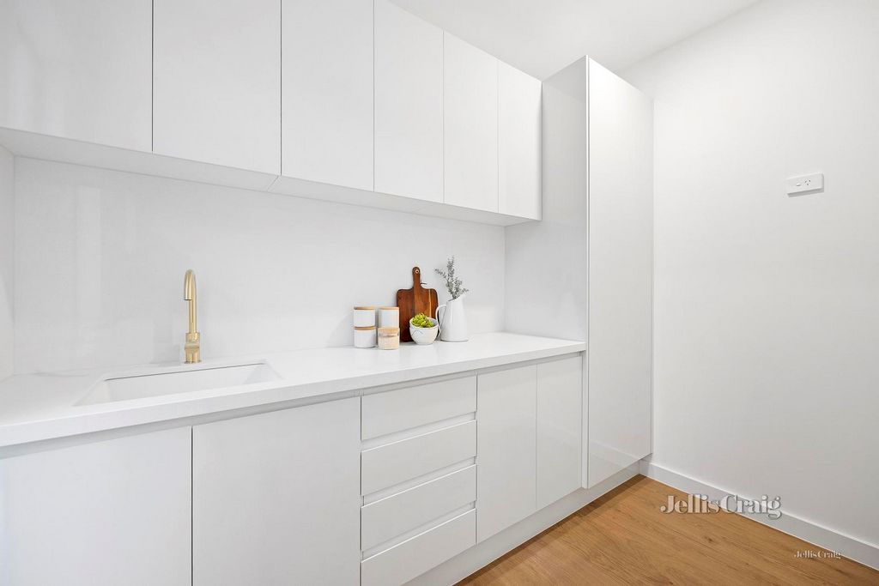
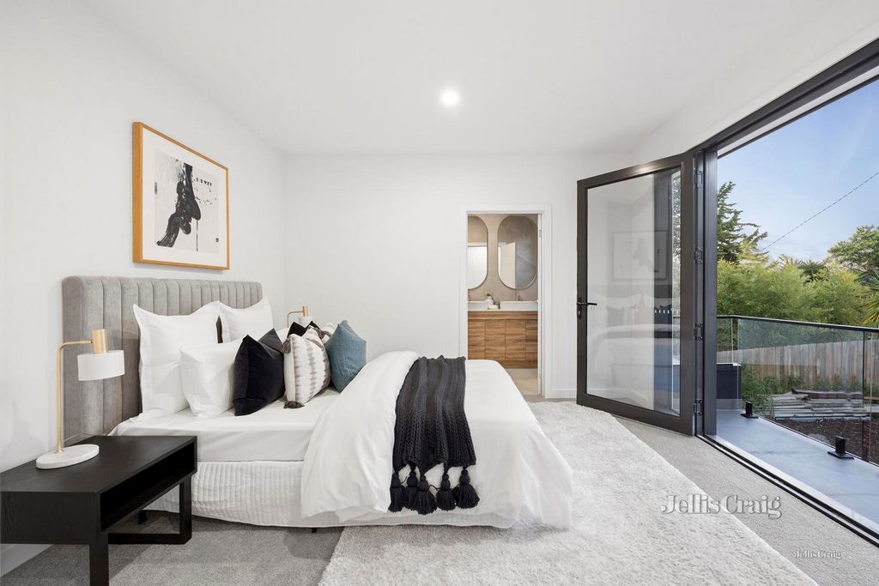
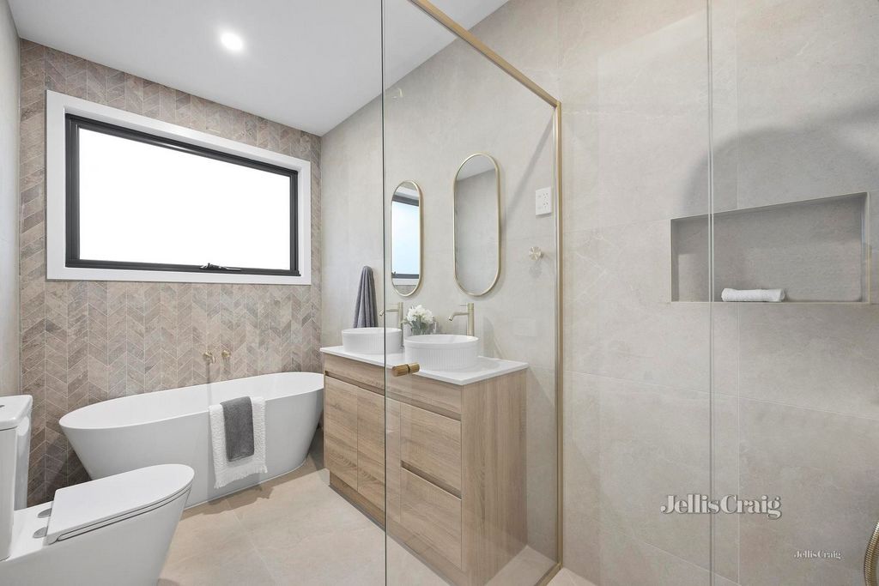


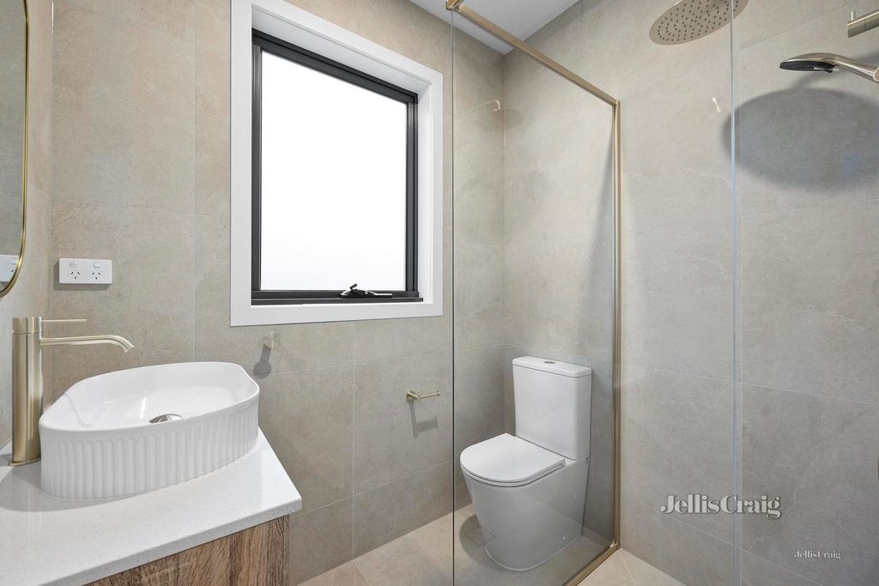

This distinct freestanding contemporary accomplishment, delivers entrance level living zones of impressive dimensions, served by elegant kitchens where Smeg appliances including two ovens, integrated dishwashers, stone surfaces with undermount sinks, dual tone cabinetry and dedicated butler’s pantry, ensure presentation and function are perfectly matched.
All downstairs living domains extend to expansive pergola shaded decked outdoor living zones, set in lush landscaping and designed for the entertainer. Extraordinary views to the nature reserve are immediately enjoyed by two of the homes, with the third experiencing reserve outlook and vibrant view to the front of the residence.
Quality engineered oak flooring, extended height square set ceilings on both levels, stone surfaces to wet areas, sumptuous fully tiled bathrooms and ensuites; some with stunning herringbone accent and the sophistication of gold detail in door furniture, tapware throughout, shower screens and bathroom mirrors.
Residence one offers opulent four bedroom, three bathroom layout with elegant downstairs ensuite guest room with walk in robe, ideal for older relatives. A lavish upstairs ensuite and walk in robe appointed master bedroom extends to balcony with vibrant neighbourhood view. Open plan kitchen/dining space and separate living room flowing out via stacker doors to a sunny entertaining deck. The home also offers luxurious family bathroom with bathtub, downstairs study and powder room, full laundry, Samsung zoned ducted heating/refrigerated air conditioning and double garage with storage focus.
Location perfection within walk of local Bedford Road shops, Eastland and parkland and close to excellent private and state schools including Great Ryrie Primary School, Ringwood Secondary College, Aquinas College, Heathmont and Ringwood train stations and Eastlink and the city beyond. Mehr anzeigen Weniger anzeigen Taking the notion of Heathmont living to a whole new level with unparalleled views to Herman Pump Reserve with walking trail and playground at the rear of an exclusive court, and the choice of three newly constructed and individually conceived residences. Employing impeccable design principles showcasing memorable interiors and high specification appointments, delivering luxury for families and couples alike in a location loaded with lifestyle advantages including Ringwood Secondary College zoning.
This distinct freestanding contemporary accomplishment, delivers entrance level living zones of impressive dimensions, served by elegant kitchens where Smeg appliances including two ovens, integrated dishwashers, stone surfaces with undermount sinks, dual tone cabinetry and dedicated butler’s pantry, ensure presentation and function are perfectly matched.
All downstairs living domains extend to expansive pergola shaded decked outdoor living zones, set in lush landscaping and designed for the entertainer. Extraordinary views to the nature reserve are immediately enjoyed by two of the homes, with the third experiencing reserve outlook and vibrant view to the front of the residence.
Quality engineered oak flooring, extended height square set ceilings on both levels, stone surfaces to wet areas, sumptuous fully tiled bathrooms and ensuites; some with stunning herringbone accent and the sophistication of gold detail in door furniture, tapware throughout, shower screens and bathroom mirrors.
Residence one offers opulent four bedroom, three bathroom layout with elegant downstairs ensuite guest room with walk in robe, ideal for older relatives. A lavish upstairs ensuite and walk in robe appointed master bedroom extends to balcony with vibrant neighbourhood view. Open plan kitchen/dining space and separate living room flowing out via stacker doors to a sunny entertaining deck. The home also offers luxurious family bathroom with bathtub, downstairs study and powder room, full laundry, Samsung zoned ducted heating/refrigerated air conditioning and double garage with storage focus.
Location perfection within walk of local Bedford Road shops, Eastland and parkland and close to excellent private and state schools including Great Ryrie Primary School, Ringwood Secondary College, Aquinas College, Heathmont and Ringwood train stations and Eastlink and the city beyond.