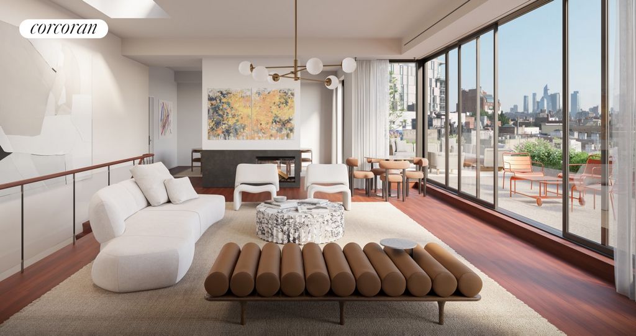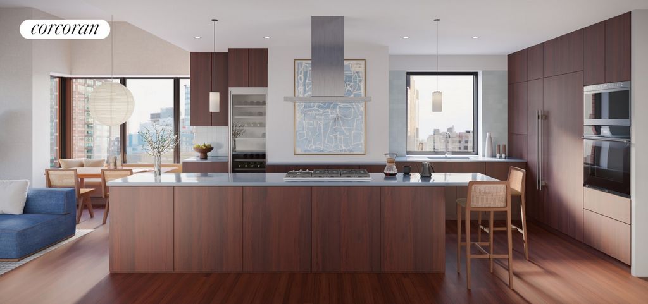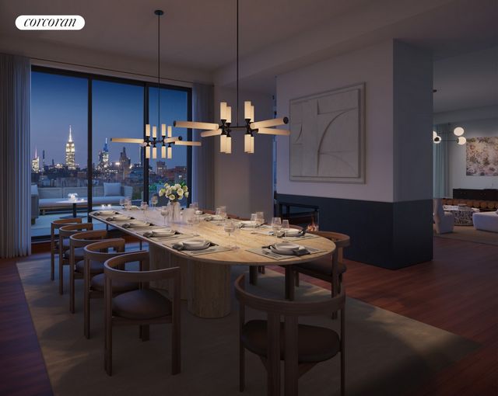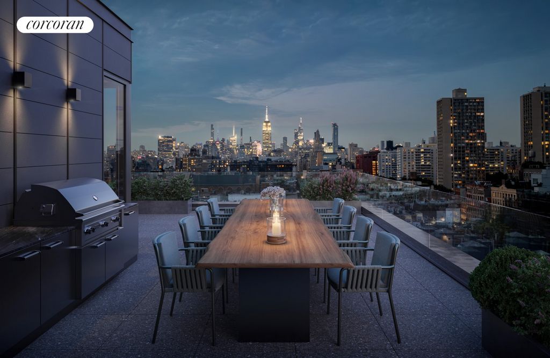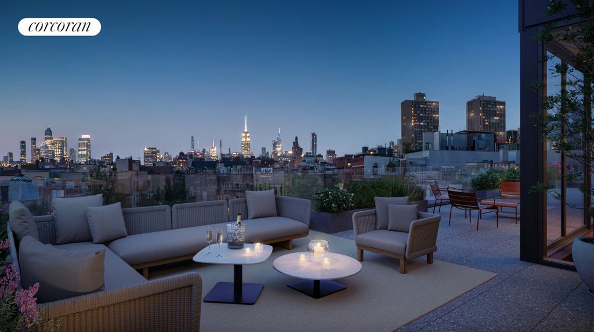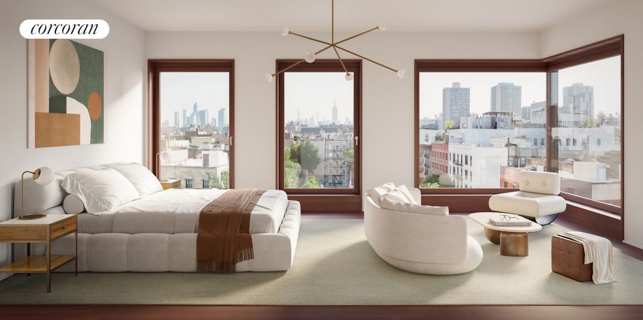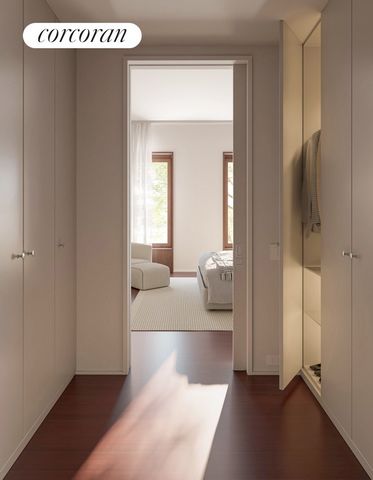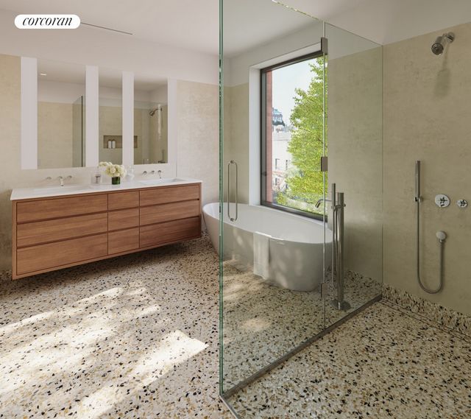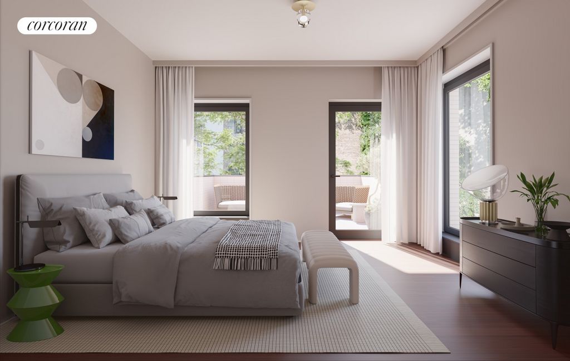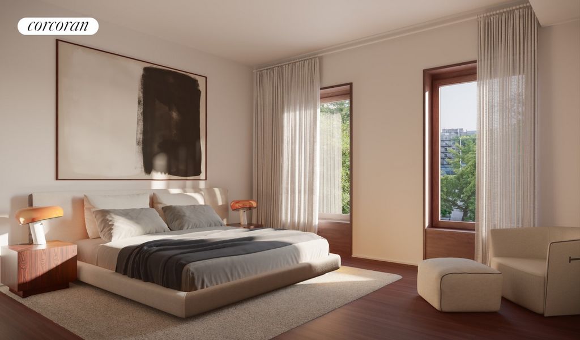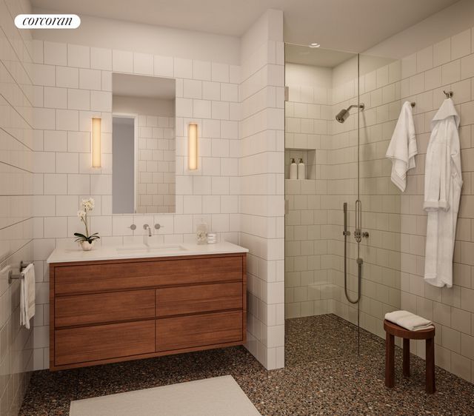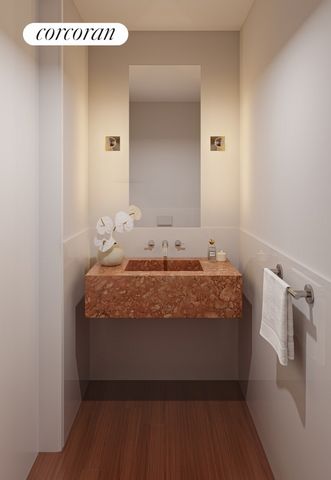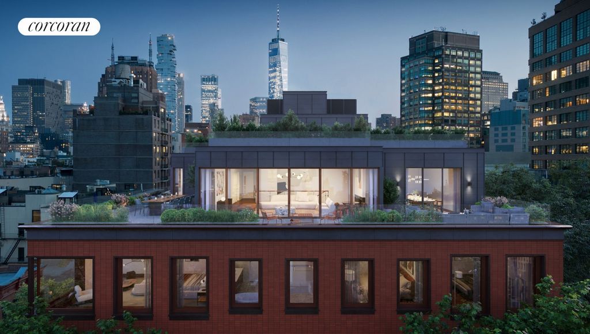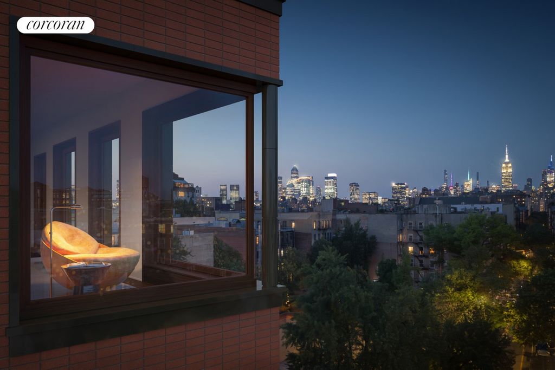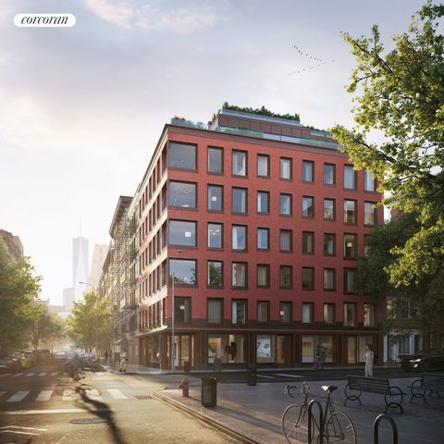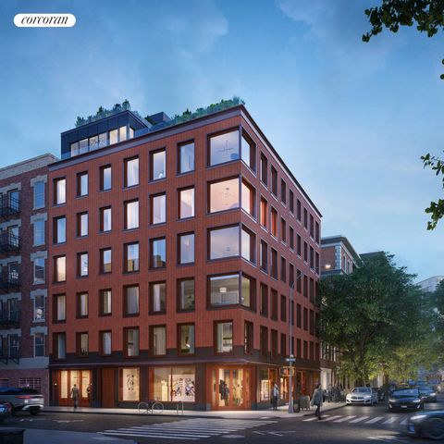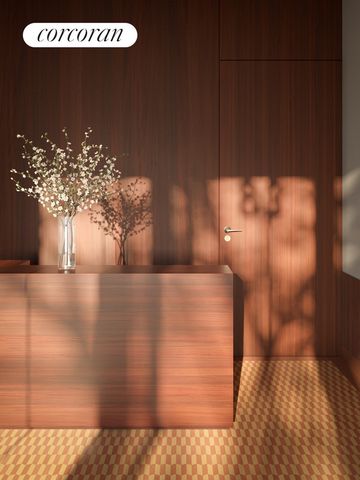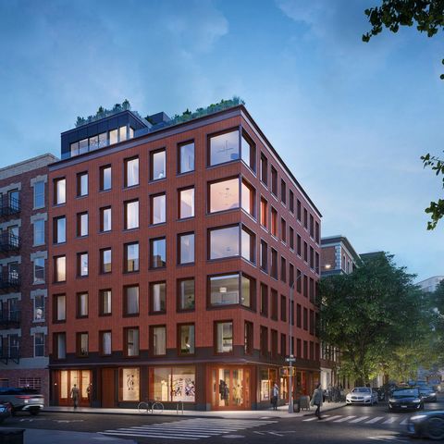23.551.690 EUR
DIE BILDER WERDEN GELADEN…
Apartments & eigentumswohnungen zum Verkauf in Greenwich Village
25.972.892 EUR
Apartments & Eigentumswohnungen (Zum Verkauf)
Aktenzeichen:
EDEN-T103472120
/ 103472120
Occupancy Q3 2025 - Rare Duplex Penthouse in Prime SoHo. Schedule a Tour Today.The Penthouse at Spring + Thompson, is a sprawling 7 bedroom duplex home designed by Selldorf Architects to provide a discreet yet unequivocally luxurious urban living experience.The residence occupies the entire top two floors (floors six and seven) of this new boutique-scale condominium. The living and entertaining spaces are located on the upper level, where from the moment you enter the residence, you are greeted by panoramic views of the midtown skyline. The living room is encased in floor-to-ceiling windows looking out onto a 1,000+ Sq. Ft. wrap-around terrace. A double-sided gas fireplace separates the living room from the formal dinning room, and while these spaces were designed to welcome-in the views and natural light, they were also designed to include expansive wall plains to allow for installation of large format artwork or for displaying entire collections.The sunny eat-in kitchen is separate from the formal living and dining spaces, and includes a den for practical living. The spacious kitchen includes a center island, a suite of premium Gaggenau appliance, unique lavastone countertops, and an enormous amount of mahogany millwork cabinetry that would satisfy even the most avid crockery collector. Out on the terrace, a separate outdoor kitchen features a gas BBQ and outdoor dining area which is thoughtfully tucked away from the outdoor living spaces for versatility in entertaining.Additionally, the upper level of the home features a guest bedroom suite which could also function perfectly as a parlor, a studio space, a home office, a cinema or anything else you can dream up. And of course a powder room is located discreetly near the entry for guests. The two levels of the home are connected by an open staircase with steel and glass handrails designed in Selldorf's signature style with minimalist detailing. A clerestory window above the staircase creates a light well which brings natural light all the way down through the heart of both floors of the residence.Located on the sixth floor, you will find five spacious bedroom suites defined by generous proportions, millwork closets, and large mahogany-framed windows creating a luxurious livable residence that is of a scale rarely available in prime SoHo. The primary suite is anchored by a dramatic corner window with views of the midtown skyline, which can be enjoyed from the suite's sitting area. With the same impressive views, the primary bath is outfitted with a gracious double vanity a freestanding tub and a double shower, and is finished with natural airy tones of limestone and terrazzo. The bath is thoughtfully separated from the bedroom by a millwork-lined dressing room providing a world of functional storage space and supreme privacy. Adjacent to the primary suite, a large den would make an excellent family room, home office, bedroom, or could even be combined with the primary for an even larger suite if desired. Furthermore, this residence offers an urban luxury that all homes need but few have--a proper laundry room with full-size washer and vented dryer, utility sink, storage space, and even a refrigerator for keeping perishables close at hand for the bedrooms. This new residence is complete with essential modern luxuries like wide-plank oak floors, lofty ceilings up to 10', and zoned central air conditioning, to name a few. Amenities include a fulltime doorman and building staff (a novelty for a building with only seven residences), a fitness center designed by Techno Gym, dedicated storage, and more, allowing Spring + Thompson to provide the ultimate luxury SoHo experience.Equal Housing Opportunity. The complete offering terms are in an Offering Plan available from Sponsor. File No. CD23-0012. Sponsor: Spring Street Owner LLC, c/o SK Development, 270 Lafayette Street, Suite 506, New York, NY 10012.
Mehr anzeigen
Weniger anzeigen
Ocupação Q3 2025 - Rara cobertura duplex no Prime SoHo. Agende uma visita hoje.A Penthouse at Spring + Thompson é uma ampla casa duplex de 7 quartos projetada por Selldorf Architects para proporcionar uma experiência de vida urbana discreta, mas inequivocamente luxuosa.A residência ocupa todos os dois andares superiores (andares seis e sete) deste novo condomínio em escala boutique. Os espaços de estar e entretenimento estão localizados no nível superior, onde a partir do momento em que você entra na residência, você é recebido por vistas panorâmicas do horizonte do centro da cidade. A sala de estar está envolta em janelas do chão ao teto com vista para um terraço envolvente de 1.000 + pés quadrados. Uma lareira a gás de dupla face separa a sala de estar da sala de jantar formal e, embora esses espaços tenham sido projetados para receber as vistas e a luz natural, eles também foram projetados para incluir amplas planícies de parede para permitir a instalação de obras de arte de grande formato ou para exibir coleções inteiras.A cozinha ensolarada é separada dos espaços formais de estar e jantar e inclui uma sala para uma vida prática. A cozinha espaçosa inclui uma ilha central, um conjunto de eletrodomésticos Gaggenau premium, bancadas de pedra de lava exclusivas e uma enorme quantidade de armários de marcenaria de mogno que satisfariam até o colecionador de louças mais ávido. No terraço, uma cozinha ao ar livre separada possui uma churrasqueira a gás e área de jantar ao ar livre, cuidadosamente escondida dos espaços ao ar livre para versatilidade no entretenimento.Além disso, o nível superior da casa possui uma suíte de hóspedes que também pode funcionar perfeitamente como sala de estar, estúdio, escritório em casa, cinema ou qualquer outra coisa que você possa imaginar. E, claro, um lavabo está localizado discretamente perto da entrada para os hóspedes. Os dois níveis da casa são conectados por uma escada aberta com corrimãos de aço e vidro projetados no estilo exclusivo de Selldorf com detalhes minimalistas. Uma janela de clerestório acima da escada cria um poço de luz que traz luz natural por todo o coração de ambos os andares da residência.Localizado no sexto andar, você encontrará cinco suítes espaçosas definidas por proporções generosas, armários de marcenaria e grandes janelas com moldura de mogno, criando uma residência luxuosa e habitável que é de uma escala raramente disponível no SoHo nobre. A suíte principal é ancorada por uma dramática janela de canto com vista para o horizonte do centro da cidade, que pode ser apreciada a partir da área de estar da suíte. Com as mesmas vistas impressionantes, o banheiro principal é equipado com uma graciosa pia dupla, uma banheira independente e um chuveiro duplo, e é finalizado com tons naturais e arejados de calcário e terrazzo. O banheiro é cuidadosamente separado do quarto por um camarim forrado de marcenaria, proporcionando um mundo de espaço de armazenamento funcional e privacidade suprema. Adjacente à suíte principal, uma grande sala seria uma excelente sala de estar, escritório em casa, quarto ou até mesmo poderia ser combinada com a principal para uma suíte ainda maior, se desejado. Além disso, esta residência oferece um luxo urbano que todas as casas precisam, mas poucas têm - uma lavanderia adequada com lavadora de tamanho normal e secadora ventilada, pia, espaço de armazenamento e até mesmo uma geladeira para manter os perecíveis à mão para os quartos. Esta nova residência é completa com luxos modernos essenciais, como pisos de carvalho de tábuas largas, tetos altos de até 10 pés e ar condicionado central zoneado, para citar alguns. As comodidades incluem um porteiro em tempo integral e funcionários do prédio (uma novidade para um prédio com apenas sete residências), uma academia projetada pela Techno Gym, armazenamento dedicado e muito mais, permitindo que a Spring + Thompson forneça a melhor experiência de luxo no SoHo.Oportunidades iguais de moradia. Os termos completos da oferta estão em um Plano de Oferta disponível no Patrocinador. Arquivo nº. CD23-0012. Patrocinador: Spring Street Owner LLC, c/o SK Development, 270 Lafayette Street, Suite 506, Nova York, NY 10012.
Occupancy Q3 2025 - Rare Duplex Penthouse in Prime SoHo. Schedule a Tour Today.The Penthouse at Spring + Thompson, is a sprawling 7 bedroom duplex home designed by Selldorf Architects to provide a discreet yet unequivocally luxurious urban living experience.The residence occupies the entire top two floors (floors six and seven) of this new boutique-scale condominium. The living and entertaining spaces are located on the upper level, where from the moment you enter the residence, you are greeted by panoramic views of the midtown skyline. The living room is encased in floor-to-ceiling windows looking out onto a 1,000+ Sq. Ft. wrap-around terrace. A double-sided gas fireplace separates the living room from the formal dinning room, and while these spaces were designed to welcome-in the views and natural light, they were also designed to include expansive wall plains to allow for installation of large format artwork or for displaying entire collections.The sunny eat-in kitchen is separate from the formal living and dining spaces, and includes a den for practical living. The spacious kitchen includes a center island, a suite of premium Gaggenau appliance, unique lavastone countertops, and an enormous amount of mahogany millwork cabinetry that would satisfy even the most avid crockery collector. Out on the terrace, a separate outdoor kitchen features a gas BBQ and outdoor dining area which is thoughtfully tucked away from the outdoor living spaces for versatility in entertaining.Additionally, the upper level of the home features a guest bedroom suite which could also function perfectly as a parlor, a studio space, a home office, a cinema or anything else you can dream up. And of course a powder room is located discreetly near the entry for guests. The two levels of the home are connected by an open staircase with steel and glass handrails designed in Selldorf's signature style with minimalist detailing. A clerestory window above the staircase creates a light well which brings natural light all the way down through the heart of both floors of the residence.Located on the sixth floor, you will find five spacious bedroom suites defined by generous proportions, millwork closets, and large mahogany-framed windows creating a luxurious livable residence that is of a scale rarely available in prime SoHo. The primary suite is anchored by a dramatic corner window with views of the midtown skyline, which can be enjoyed from the suite's sitting area. With the same impressive views, the primary bath is outfitted with a gracious double vanity a freestanding tub and a double shower, and is finished with natural airy tones of limestone and terrazzo. The bath is thoughtfully separated from the bedroom by a millwork-lined dressing room providing a world of functional storage space and supreme privacy. Adjacent to the primary suite, a large den would make an excellent family room, home office, bedroom, or could even be combined with the primary for an even larger suite if desired. Furthermore, this residence offers an urban luxury that all homes need but few have--a proper laundry room with full-size washer and vented dryer, utility sink, storage space, and even a refrigerator for keeping perishables close at hand for the bedrooms. This new residence is complete with essential modern luxuries like wide-plank oak floors, lofty ceilings up to 10', and zoned central air conditioning, to name a few. Amenities include a fulltime doorman and building staff (a novelty for a building with only seven residences), a fitness center designed by Techno Gym, dedicated storage, and more, allowing Spring + Thompson to provide the ultimate luxury SoHo experience.Equal Housing Opportunity. The complete offering terms are in an Offering Plan available from Sponsor. File No. CD23-0012. Sponsor: Spring Street Owner LLC, c/o SK Development, 270 Lafayette Street, Suite 506, New York, NY 10012.
Aktenzeichen:
EDEN-T103472120
Land:
US
Stadt:
Manhattan
Postleitzahl:
10012
Kategorie:
Wohnsitze
Anzeigentyp:
Zum Verkauf
Immobilientyp:
Apartments & Eigentumswohnungen
Größe der Immobilie :
501 m²
Zimmer:
14
Schlafzimmer:
7
Badezimmer:
6
