DIE BILDER WERDEN GELADEN…
Häuser & einzelhäuser zum Verkauf in Marignier
679.000 EUR
Häuser & Einzelhäuser (Zum Verkauf)
Aktenzeichen:
EDEN-T103359177
/ 103359177
Aktenzeichen:
EDEN-T103359177
Land:
FR
Stadt:
Marignier
Postleitzahl:
74970
Kategorie:
Wohnsitze
Anzeigentyp:
Zum Verkauf
Immobilientyp:
Häuser & Einzelhäuser
Größe der Immobilie :
268 m²
Größe des Grundstücks:
1.309 m²
Zimmer:
11
Schlafzimmer:
5
Badezimmer:
1
IMMOBILIENPREIS DES M² DER NACHBARSTÄDTE
| Stadt |
Durchschnittspreis m2 haus |
Durchschnittspreis m2 wohnung |
|---|---|---|
| Cluses | - | 2.071 EUR |
| Annemasse | - | 3.263 EUR |
| Passy | - | 3.806 EUR |
| Combloux | - | 4.698 EUR |
| Megève | 9.145 EUR | 9.181 EUR |
| Saint-Gervais-les-Bains | 4.094 EUR | 3.974 EUR |
| Thonon-les-Bains | - | 2.931 EUR |
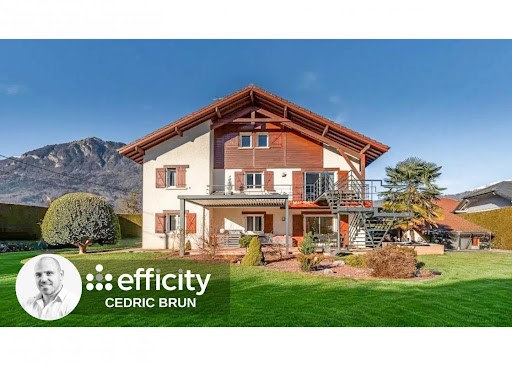
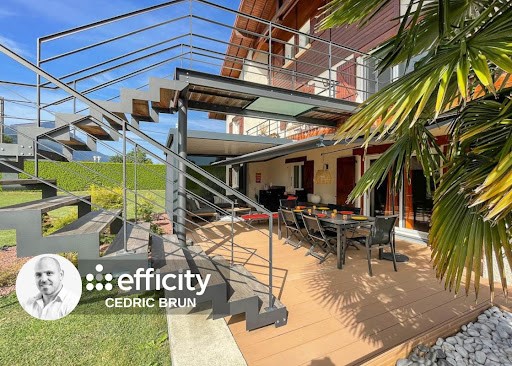
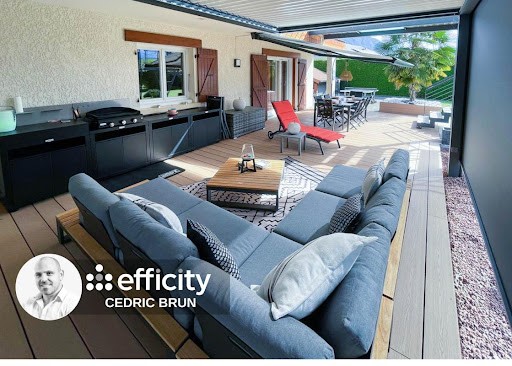
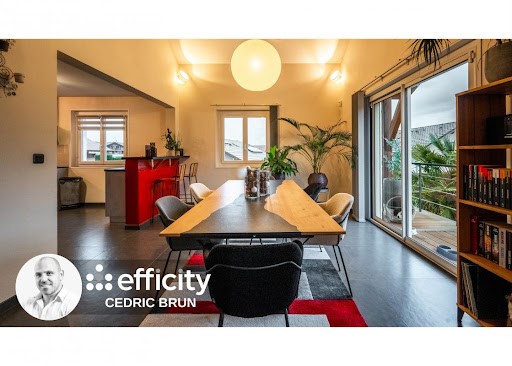
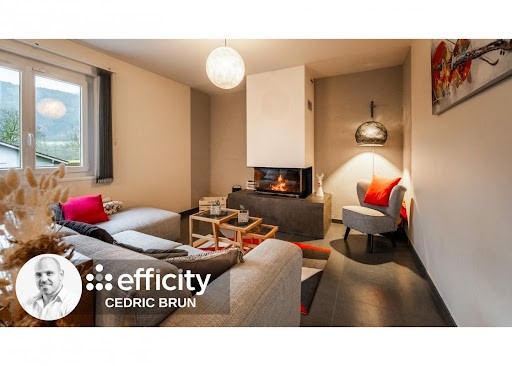
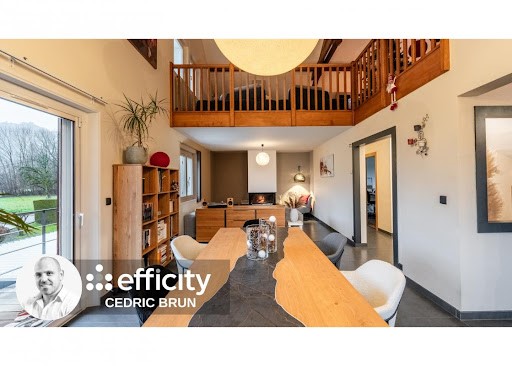
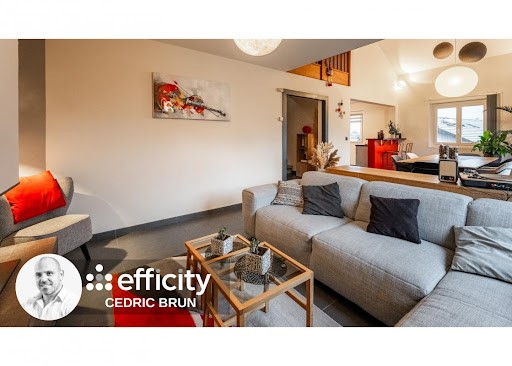
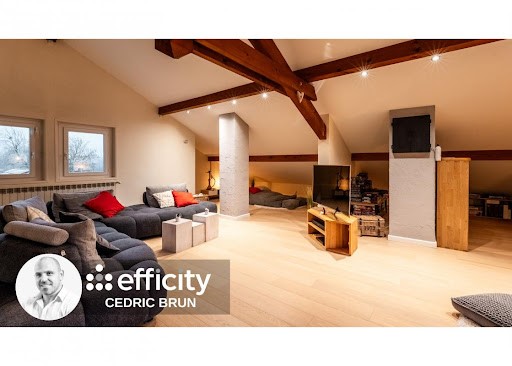
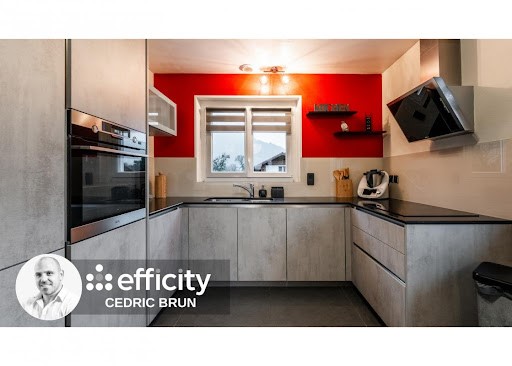
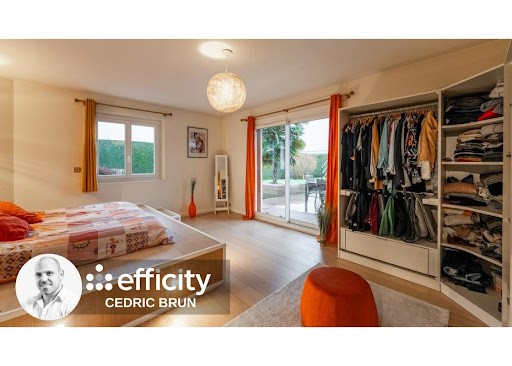
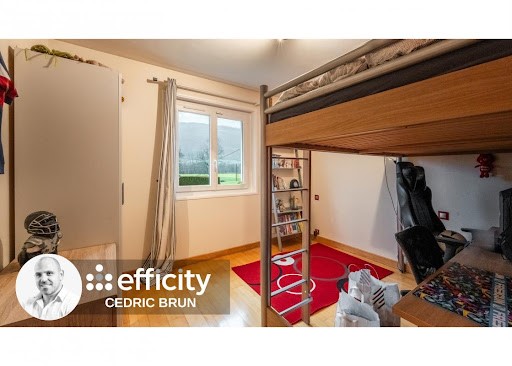
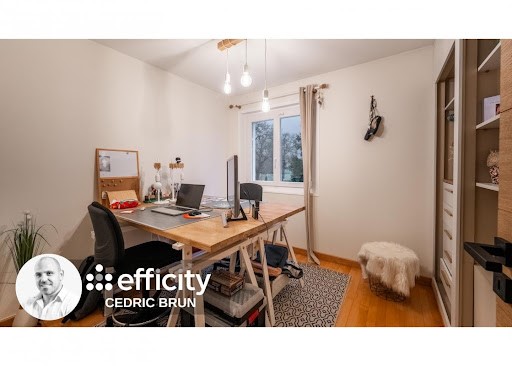
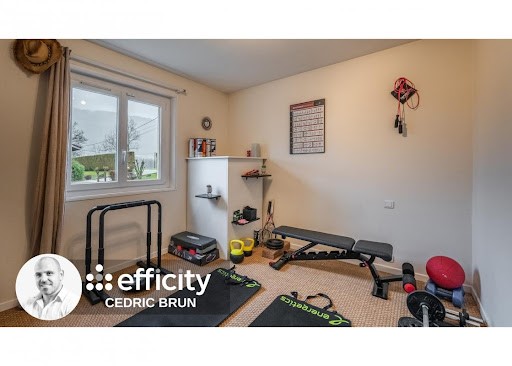
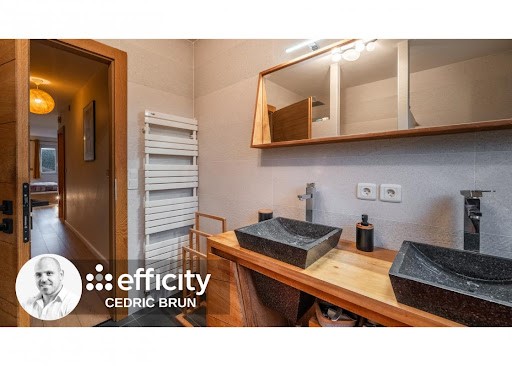
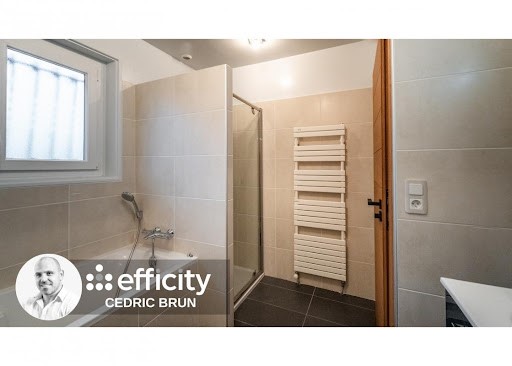
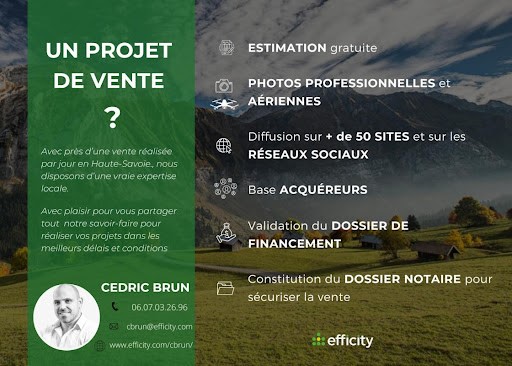
Set on a beautifully wooded plot of over 1300 m², this house offers a 50 m² terrace with a bioclimatic pergola, perfect for enjoying sunny days with family or friends. The property also features a 15 m² outbuilding, a covered porch for two cars, and an outdoor parking space that can accommodate up to 10 vehicles.INSIDE:
The house totals 268 m², of which 216 m² is habitable. It consists of 3 levels. The lower level could be transformed into a large independent apartment if needed. - On the ground floor: A spacious welcoming entrance, a laundry room (several areas totaling about 30 m²), a spacious 27.5 m² bedroom, a 12 m² gym, a 9.5 m² office, as well as a 5.1 m² bathroom with WC.
- On the 1st floor: A large living area composed of a bright 34.2 m² living room, an open and equipped kitchen with a bar, two bedrooms, an office, and a bathroom with separate toilets.
- On the 2nd floor: In the mezzanine, a large space of 61.8 m² offering multiple layout possibilities (playroom, relaxation space or additional office) + an attic part for storage.TECHNICAL ASPECTS:
- House almost entirely renovated in 2018 with over €200,000 invested
- Roof re-insulated during the renovations
- Underfloor heating with hydraulic coil (oil boiler)
- Fireplace (7 Green Flames)
- Schmidt kitchen (€17,000) with Zimbabwe black granite worktop
- Septic tank replaced in 2018
- Full composite wood terrace (€100/m²)
- Bioclimatic pergola
- Large electric aluminum awning.PRACTICAL ASPECTS:
- Supermarket: 2 min. by car
- Schools / college: 3 min. by car
- Marignier train station: 5 min. by car
- Geneva: 30 min. by car
- Hospital: 18 min. by carFINANCIAL ASPECTS:
- Property Tax: to be specifiedDo not hesitate to contact me for more information or to arrange a visit to this exceptional property at ... or by email at ...
Information on the risks to which this property is exposed is available on the Georisque website: georisques.gouv.fr
Cedric Brun - EI - is a Commercial Agent mandatary in real estate, registered in the Special Register of Commercial Agents of the Commercial Court of Annecy under the number 842683856.
Head office of the mandant: effiCity, 48 avenue de Villiers - 75017 PARIS - Simplified Joint Stock Company, with a capital of €132,373.05, registered in the RCS Paris 497 617 746 and holder of the Professional Card CPI ... CCI Paris IDF - Guarantee Fund: GALIAN Assurances 89 rue de la Boétie 75008 ParisThis description has been automatically translated from French. Mehr anzeigen Weniger anzeigen 74970 - MARIGNIER - EXCLUSIVITÉ - MAISON 268 m² - 11 PIÈCES - 5 CHAMBRES - TERRAIN DE + de 1300 m² - RÉNOVÉE EN 2018 - MATÉRIAUX DE QUALITÉ - AU CALME - PROCHE DE TOUT - EXPO EST / SUD / OUEST
////// VISITE VIRTUELLE DISPONIBLE //////
Efficity, l'agence qui estime votre bien en ligne, et Cédric BRUN vous proposent cette magnifique maison familiale située à Marignier. Idéalement positionnée dans un environnement calme, cette propriété spacieuse et lumineuse vous séduira par ses volumes et la qualité de ses prestations sans compter les vues sur les montagnes environnantes.
À L’EXTÉRIEUR :
Implantée sur un terrain magnifiquement arboré de plus de 1300 m², cette maison offre une terrasse de 50 m²avec pergola bioclimatique, idéale pour profiter des journées ensoleillées en famille ou entre amis. La propriété dispose également d’une dépendance de 15 m², d'un porche couvert pour deux voitures ainsi que d’un espace de stationnement extérieur pouvant accueillir jusqu’à 10 véhicules.
À L’INTÉRIEUR :
La maison totalise 268 m2 dont 216 m2 habitables. Elle se compose de 3 niveaux. Le niveau inférieur pourrait faire l'objet d'un grand appartement indépendant au besoin.
- Au Rez-de-chaussée : Une grande entrée accueillante, une buanderie (plusieurs espaces totalisant environ 30 m²), une chambre spacieuse de 27,5 m², une salle de sport de 12 m², un bureau de 9,5 m², ainsi qu'une salle de bain de 5,1 m² avec WC.
- Au 1er étage : Une vaste pièce de vie composée d’un séjour lumineux de 34,2 m², d'une cuisine ouverte et équipée avec bar, de deux chambres, un bureau, ainsi qu’une salle de bain et des toilettes séparées.
- Au 2ème étage : En mezzanine, un grand espace de 61,8 m² offrant de multiples possibilités d’aménagement (salle de jeux, espace détente ou bureau supplémentaire) + une partie grenier pour du rangement.
CÔTÉ TECHNIQUE :
- Maison rénovée quasi entièrement en 2018 avec plus de 200 000 € investis
- Toiture réisolée lors des travaux
- Chauffage au sol avec serpentin hydraulique (chaudière fioul)
- Cheminée (7 Flammes vertes)
- Cuisine schmidt (17 000 €) avec plan de travail en Noir du zimbabwe
- Fosse septique remplacée en 2018
- Terrasse en bois composite plein (100€/m2)
- Pergola bioclimatique
- Grand store électrique en aluminium peint.
CÔTÉ PRATIQUE :
- Supermarché : 2 min. en voiture
- Écoles / collège : 3 min. en voiture
- Gare de Marignier : 5 min.en voiture
- Genève : 30 min. en voiture
- Hôpital : 18 min. en voiture
CÔTÉ FINANCE :
- Taxe foncière : à préciser
N’hésitez pas à me contacter pour plus d’informations ou pour organiser une visite de ce bien exceptionnel au ... ou par mail à ...
Les informations sur les risques auxquels ce bien est exposé sont disponibles sur le site Georisque : georisques. gouv. fr
Cedric Brun - EI - est Agent Commercial mandataire en immobilier, immatriculé au Registre Spécial des Agents Commerciaux du Tribunal de Commerce de Annecy sous le n°842683856.
Siège social du mandant : effiCity, 48 avenue de Villiers - 75017 PARIS - Société par Actions Simplifiée, société au capital de 132 373,05 euros, immatriculée au RCS Paris 497 617 746 et titulaire de la Carte professionnelle CPI ... CCI Paris IDF - Caisse de Garantie : GALIAN Assurances 89 rue de la Boétie 75008 Paris 74970 - MARIGNIER - EXCLUSIVITY - HOUSE 268 m² - 11 ROOMS - 5 BEDROOMS - LAND OF OVER 1300 m² - RENOVATED IN 2018 - QUALITY MATERIALS - IN A QUIET LOCATION - CLOSE TO EVERYTHING - EAST / SOUTH / WEST EXPOSURE////// VIRTUAL TOUR AVAILABLE //////Efficity, the agency that estimates your property online, and Cédric BRUN offer you this magnificent family home located in Marignier. Ideally positioned in a quiet environment, this spacious and bright property will charm you with its volumes and the quality of its amenities, not to mention the views of the surrounding mountains.OUTSIDE:
Set on a beautifully wooded plot of over 1300 m², this house offers a 50 m² terrace with a bioclimatic pergola, perfect for enjoying sunny days with family or friends. The property also features a 15 m² outbuilding, a covered porch for two cars, and an outdoor parking space that can accommodate up to 10 vehicles.INSIDE:
The house totals 268 m², of which 216 m² is habitable. It consists of 3 levels. The lower level could be transformed into a large independent apartment if needed. - On the ground floor: A spacious welcoming entrance, a laundry room (several areas totaling about 30 m²), a spacious 27.5 m² bedroom, a 12 m² gym, a 9.5 m² office, as well as a 5.1 m² bathroom with WC.
- On the 1st floor: A large living area composed of a bright 34.2 m² living room, an open and equipped kitchen with a bar, two bedrooms, an office, and a bathroom with separate toilets.
- On the 2nd floor: In the mezzanine, a large space of 61.8 m² offering multiple layout possibilities (playroom, relaxation space or additional office) + an attic part for storage.TECHNICAL ASPECTS:
- House almost entirely renovated in 2018 with over €200,000 invested
- Roof re-insulated during the renovations
- Underfloor heating with hydraulic coil (oil boiler)
- Fireplace (7 Green Flames)
- Schmidt kitchen (€17,000) with Zimbabwe black granite worktop
- Septic tank replaced in 2018
- Full composite wood terrace (€100/m²)
- Bioclimatic pergola
- Large electric aluminum awning.PRACTICAL ASPECTS:
- Supermarket: 2 min. by car
- Schools / college: 3 min. by car
- Marignier train station: 5 min. by car
- Geneva: 30 min. by car
- Hospital: 18 min. by carFINANCIAL ASPECTS:
- Property Tax: to be specifiedDo not hesitate to contact me for more information or to arrange a visit to this exceptional property at ... or by email at ...
Information on the risks to which this property is exposed is available on the Georisque website: georisques.gouv.fr
Cedric Brun - EI - is a Commercial Agent mandatary in real estate, registered in the Special Register of Commercial Agents of the Commercial Court of Annecy under the number 842683856.
Head office of the mandant: effiCity, 48 avenue de Villiers - 75017 PARIS - Simplified Joint Stock Company, with a capital of €132,373.05, registered in the RCS Paris 497 617 746 and holder of the Professional Card CPI ... CCI Paris IDF - Guarantee Fund: GALIAN Assurances 89 rue de la Boétie 75008 ParisThis description has been automatically translated from French.