897.162 EUR
3 Z
4 Ba
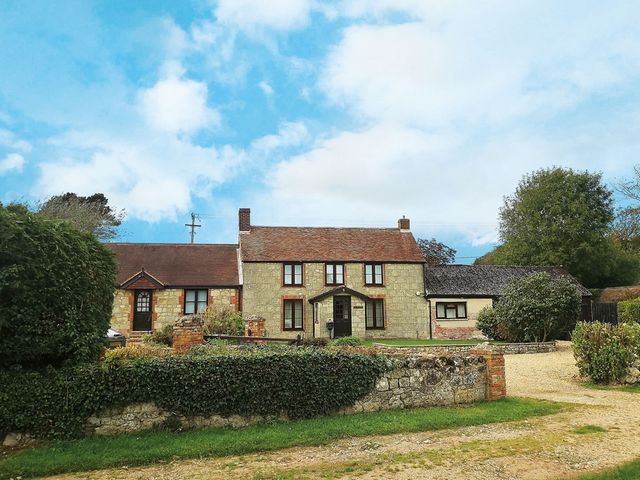

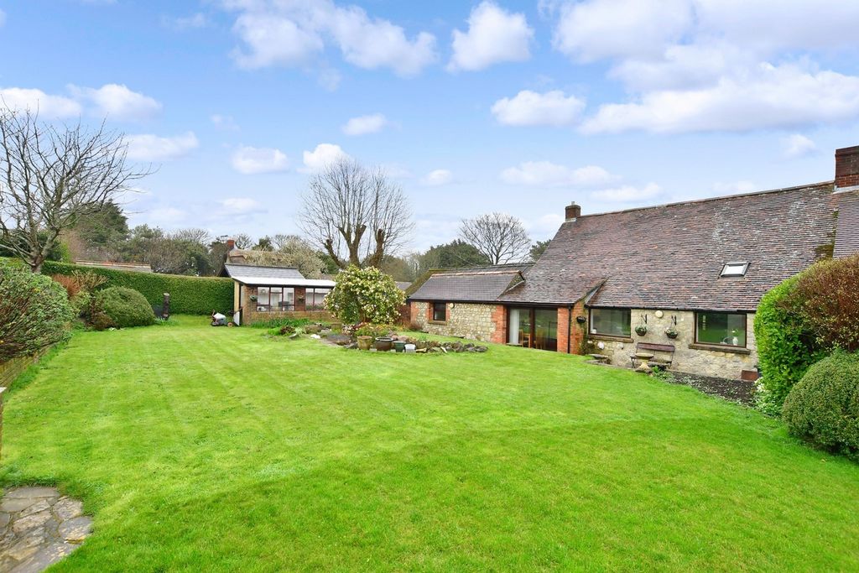

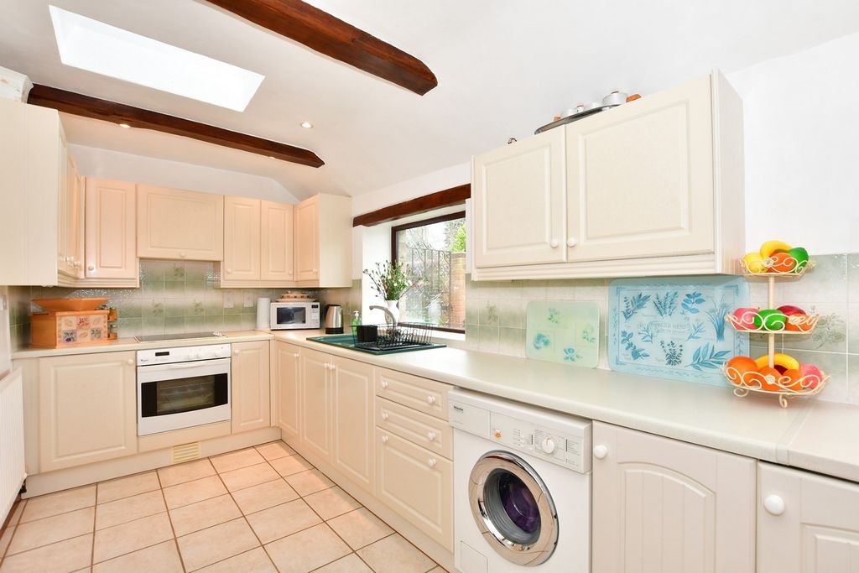

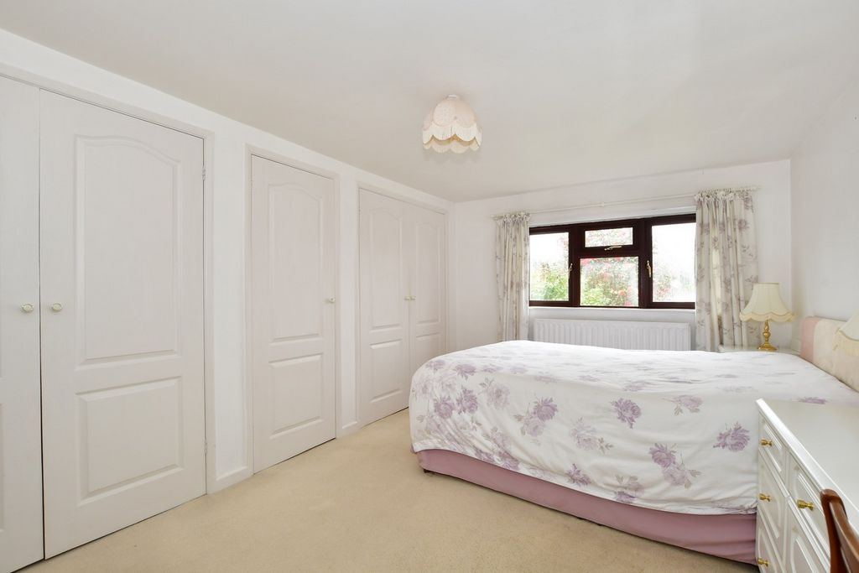
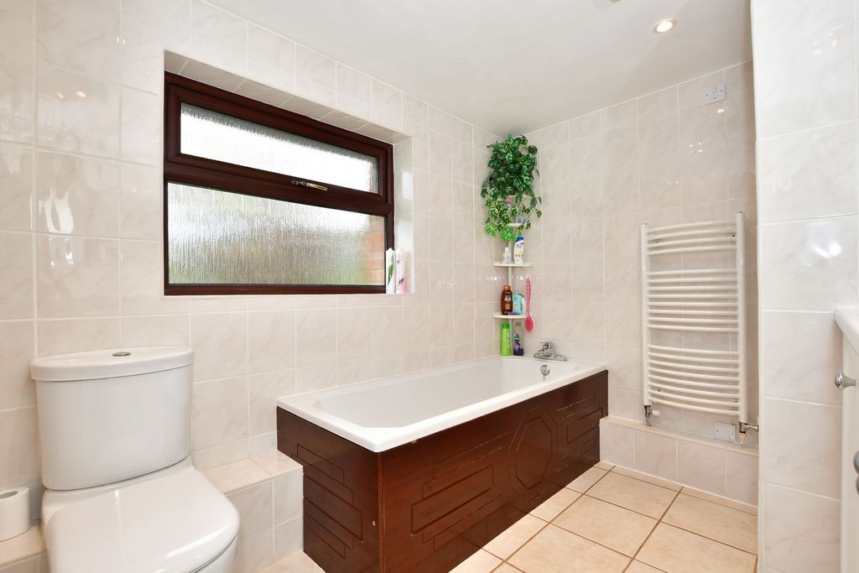
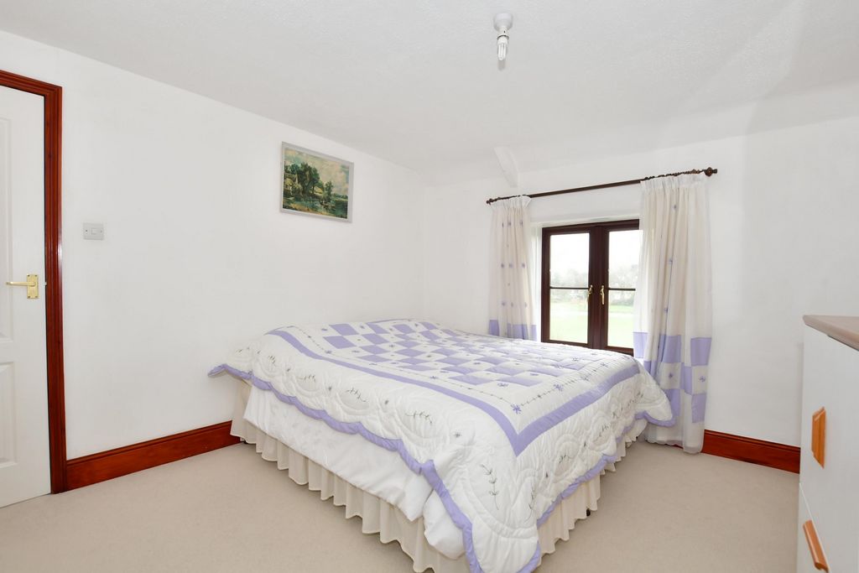
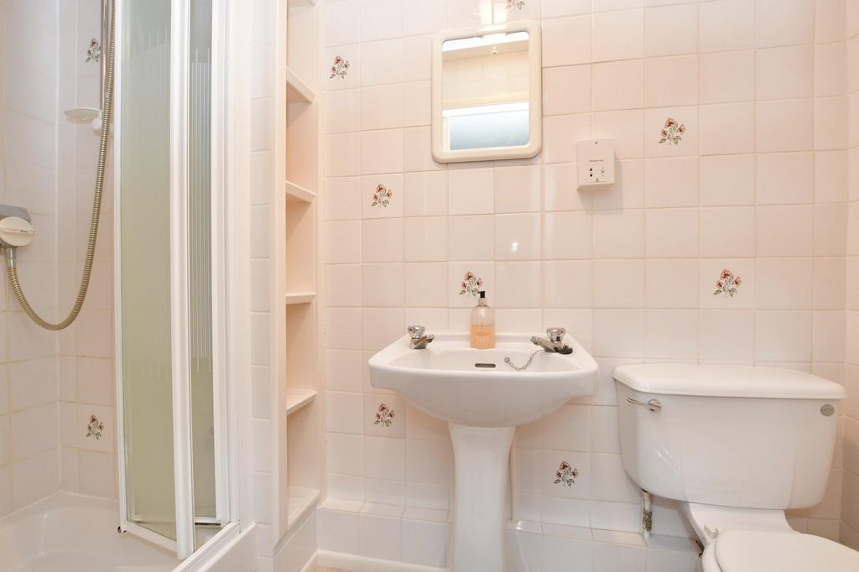

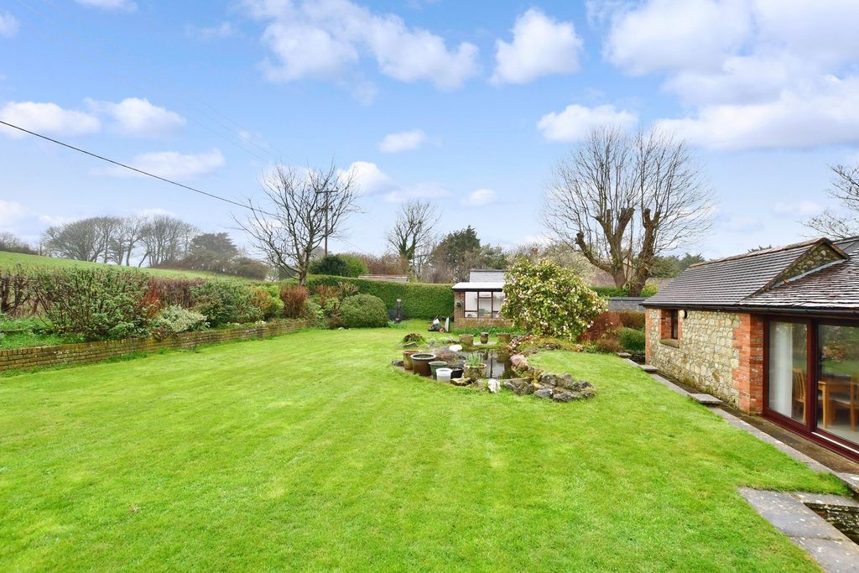

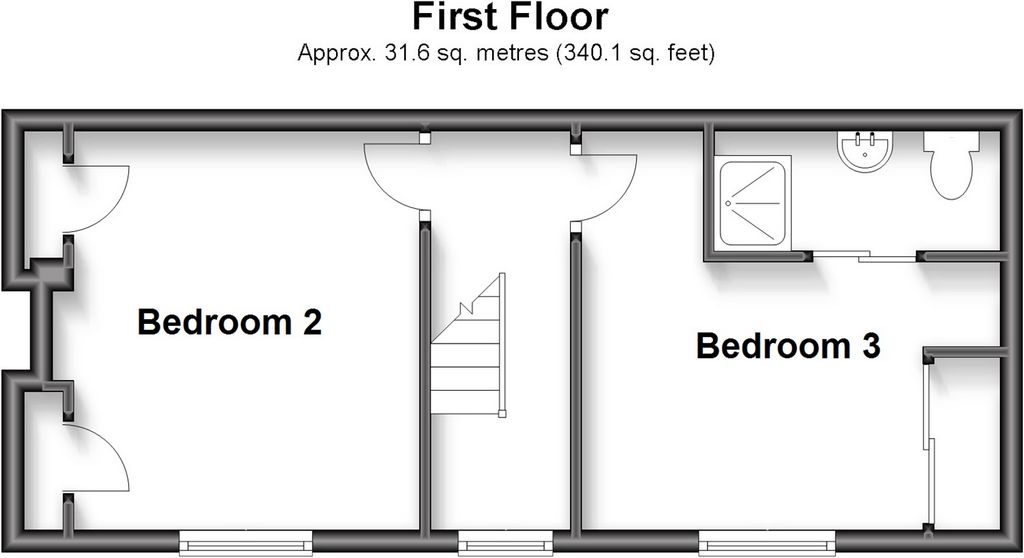
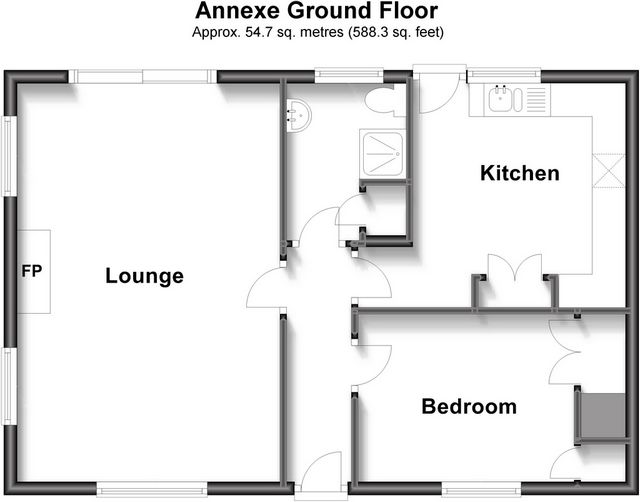
Features:
- Parking
- Garage
- Garden Mehr anzeigen Weniger anzeigen With wonderful views over the vast central green and surrounded by countryside, this delightful character home is in a superb location. Originally built over three hundred years ago in local Isle of Wight stone it was extended in 1992 with the addition of a charming and complimentary self-contained annex with its own separate driveway entrance. So is ideal for anyone who has inter-generational requirements or would like to generate an income with a holiday let. There is a gravel driveway that leads to the garage and a very large gravel frontage where you can park numerous vehicles. It is bordered by a dwarf stone wall and lawns with a pathway to the pitched roof front porch with an inner front door that opens straight into the lounge. With its exposed beams, attractive brick feature fireplace this room has a warm and cosy feel and the atmosphere is replicated in the dining area that includes an impressive brick fireplace and chimney breast, fitted wall cabinets and exposed wall and ceiling beams. There is a wide archway from the dining area to the kitchen/breakfast room giving it a modern, open plan feel. This has tiled flooring and pale shaker style units incorporating a built-in oven and hob as well as an integrated fridge and freezer and space for a washing machine. In the breakfast area there are wide patio doors to the rear garden and a door to an inner lobby with storage cupboards and access to a bathroom with a bath and separate shower as well as the main bedroom that includes a wall of fitted wardrobes. Up the stairs from the lounge there are two double bedrooms with lovely views across the green. One has an en suite shower and sliding mirrored wardrobes and the other has built in cupboards. The separate driveway to the annex is flanked by dwarf stone walls, shrub beds and a lawned area. It has its own front door to the entrance hall with access to all the accommodation including the light and bright triple aspect lounge. This has exposed beams, a fascinating tiled fireplace and patio doors to a private terrace and garden area. There is a shower room and a fitted kitchen with stand-alone appliances, a larder and a back door to the garden as well as a double bedroom with built in wardrobes. There is a spacious, easy to manage rear garden that is primarily laid to lawn with a lovely pond, a large greenhouse and bordered by shrub beds and hedges that back onto fields.
Features:
- Parking
- Garage
- Garden