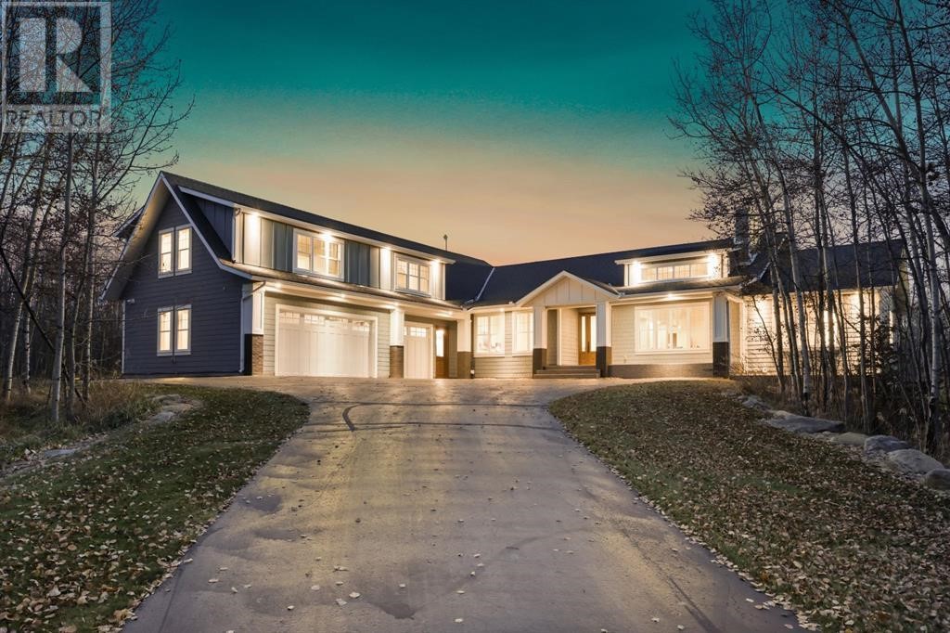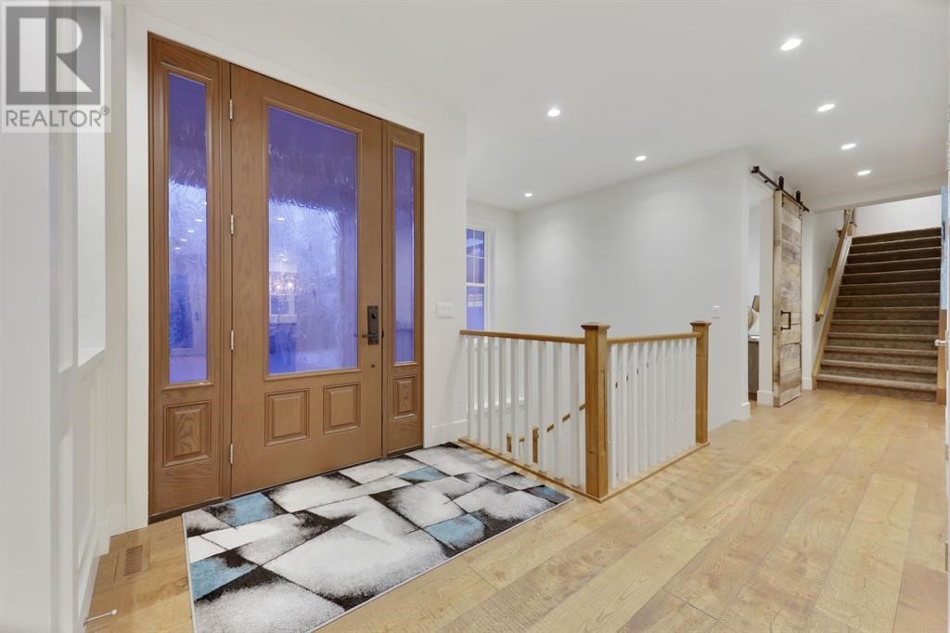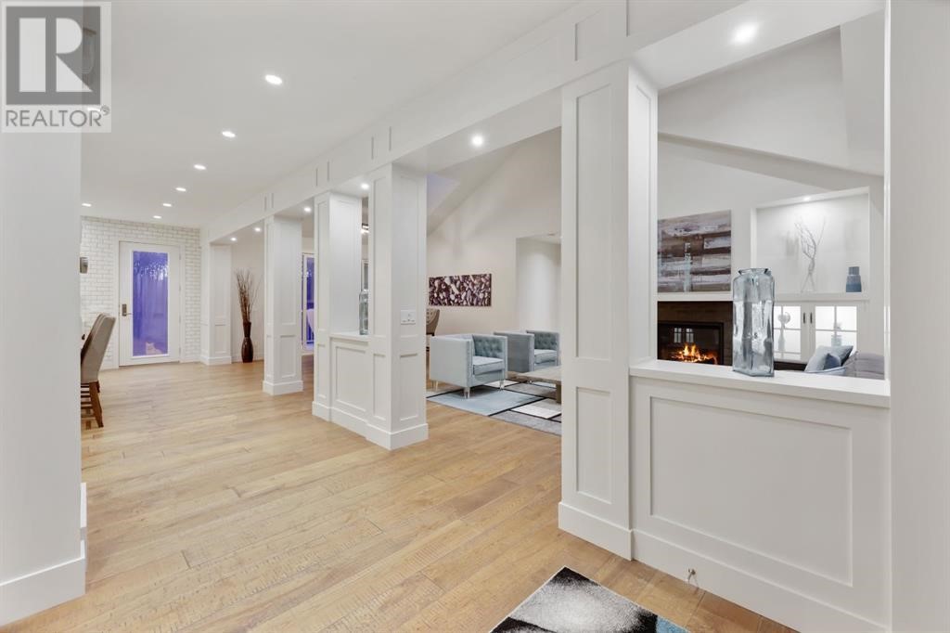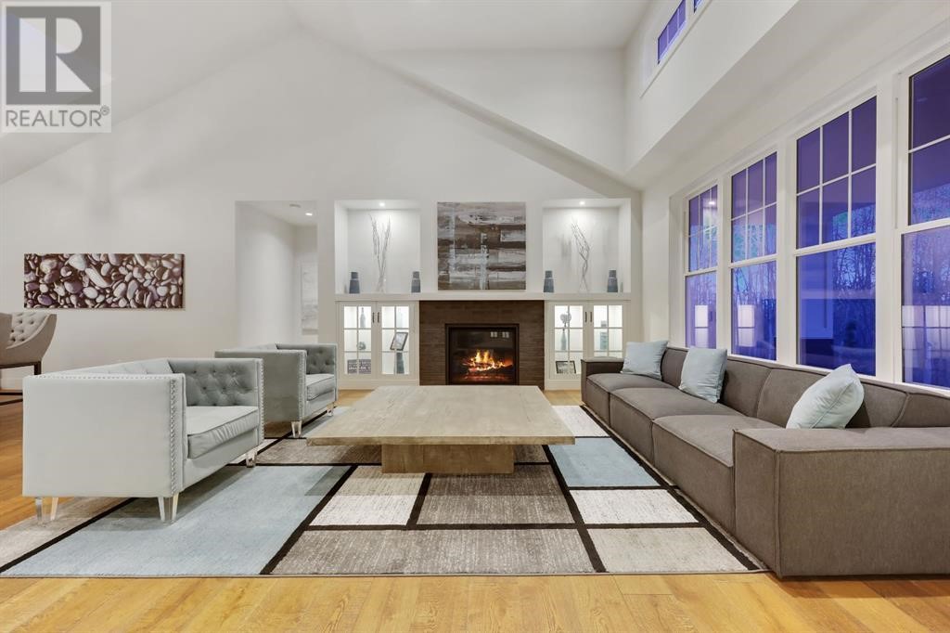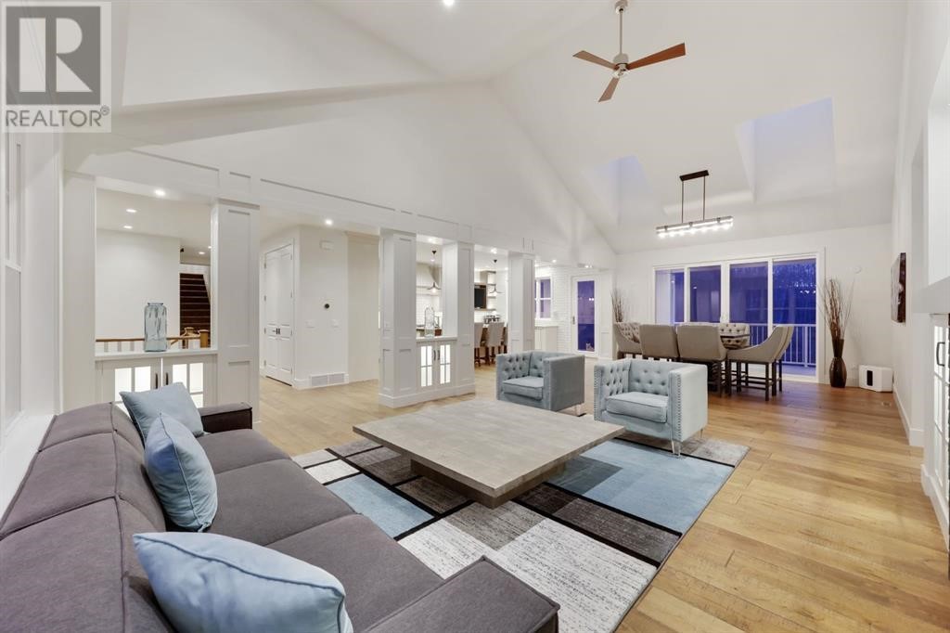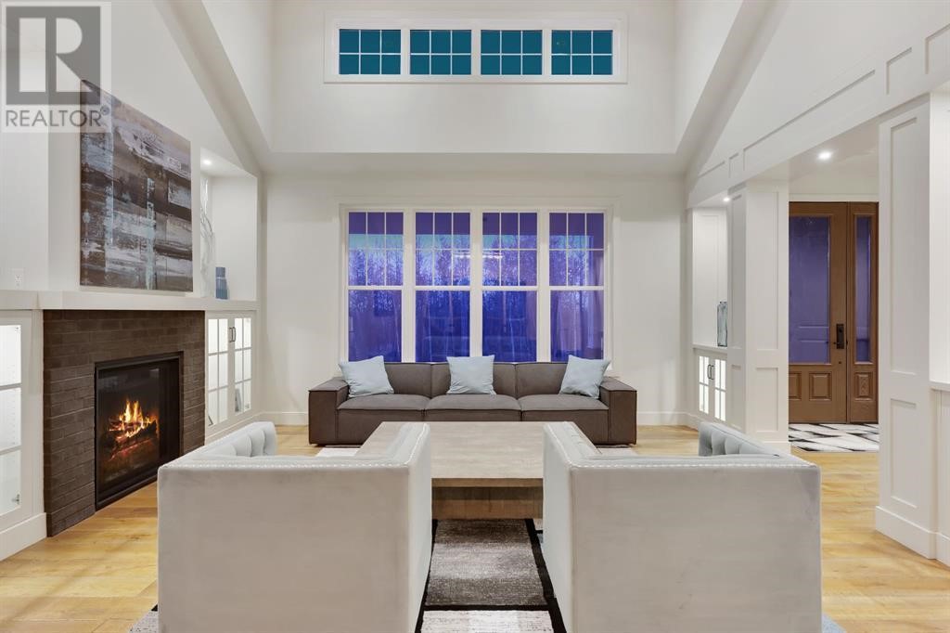DIE BILDER WERDEN GELADEN…
Häuser & Einzelhäuser (Zum Verkauf)
Aktenzeichen:
EDEN-T103315685
/ 103315685
Nestled within 5.14 acres of scenic landscapes minutes from both Calgary and Okotoks, this exquisite 5 bedroom, 4 bath, one-and-a-half-story custom-built modern farmhouse offers an unparalleled private oasis, blending rural tranquility with upscale contemporary living. Accessed via a paved, curved driveway and secured by a gated entrance, this property boasts a picturesque setting surrounded by trees and lush meadows. The main level features breathtaking 17-foot vaulted ceilings, inviting abundant natural light and a sense of spaciousness. A living room adorned with a stylish gas fireplace and a feature wall with built-ins offers a cozy gathering space. The adjoining dining room, illuminated by skylights, creates an ideal ambiance for entertaining. The heart of the home, a chef-inspired kitchen, is equipped with premium Miele appliances, a substantial island featuring a hammered stainless vegetable sink, and a concealed walk-in pantry. French doors lead seamlessly from the kitchen to an expansive wrap-around deck, perfect for alfresco dining or simply savoring the serene surroundings. The main-level primary suite exudes rustic charm with a barn wood feature wall and a barn door entrance to a spa-like ensuite. Indulge in the luxury of in-floor heating, a lavish walk-in glass shower, a freestanding soaking tub, and a spacious walk-in closet outfitted with bespoke built-ins. A dedicated office, a conveniently placed laundry room, and a mudroom enhance the functional appeal of the main level. Upstairs, the home continues to impress with a versatile bonus room, featuring a TV lounge, a built-in bar, and an inviting games areaâideal for family relaxation or entertaining guests. This level also houses two generously-sized bedrooms, each with charming window seats, as well as a full bathroom designed with modern elegance. The lower level is a recreational haven, boasting a billiard area, a fully equipped bar, and a spacious recreation room perfect for hosting gatherings. Ad ditionally, two large bedrooms and a well-appointed full bathroom provide ample accommodations for guests or family members. Car enthusiasts and hobbyists will appreciate the massive oversized heated five-car garage, complete with in-floor heating and a convenient built-in dog bath. An RV hook-up in the backyard further enhances the propertyâs versatility. For those who love the outdoors, the acreage offers numerous walking paths that wind through the stunning property, inviting exploration and peaceful strolls. This modern farmhouse seamlessly combines luxury, comfort, and the beauty of natureâtruly a one-of-a-kind home offering the ultimate private retreat minutes from city conveniences. (id:57238)
Mehr anzeigen
Weniger anzeigen
Nichée dans 5,14 acres de paysages pittoresques à quelques minutes de Calgary et d’Okotoks, cette exquise ferme moderne de 5 chambres, 4 salles de bain, d’un étage et demi, construite sur mesure, offre une oasis privée inégalée, alliant la tranquillité rurale à la vie contemporaine haut de gamme. Accessible par une allée pavée et incurvée et sécurisée par une entrée fermée, cette propriété bénéficie d’un cadre pittoresque entouré d’arbres et de prairies luxuriantes. Le niveau principal présente des plafonds voûtés à couper le souffle de 17 pieds, invitant à une lumière naturelle abondante et à une sensation d’espace. Un salon orné d’un élégant foyer au gaz et d’un mur d’accent avec des éléments intégrés offre un espace de rassemblement confortable. La salle à manger attenante, éclairée par des puits de lumière, crée une ambiance idéale pour recevoir. Le cœur de la maison, une cuisine inspirée par un chef, est équipée d’appareils Miele haut de gamme, d’un îlot substantiel doté d’un évier à légumes en acier inoxydable martelé et d’un garde-manger dissimulé. Des portes-fenêtres mènent sans interruption de la cuisine à une vaste terrasse enveloppante, parfaite pour les repas en plein air ou simplement pour savourer le cadre serein. La suite principale du rez-de-chaussée dégage un charme rustique avec un mur en bois de grange et une porte de grange donnant sur une salle de bains privative de type spa. Offrez-vous le luxe d’un chauffage au sol, d’une somptueuse douche à l’italienne en verre, d’une baignoire autoportante et d’un dressing spacieux équipé d’éléments intégrés sur mesure. Un bureau dédié, une buanderie bien placée et un vestibule rehaussent l’attrait fonctionnel du niveau principal. À l’étage, la maison continue d’impressionner avec une pièce bonus polyvalente, dotée d’une salle de télévision, d’un bar intégré et d’un espace de jeux accueillant, idéal pour se détendre en famille ou divertir les invités. Ce niveau abrite également deux chambres aux dimensions généreuses, chacune avec de charmantes places près de la fenêtre, ainsi qu’une salle de bain complète conçue avec une élégance moderne. Le niveau inférieur est un havre de loisirs, avec un billard, un bar entièrement équipé et une salle de loisirs spacieuse parfaite pour organiser des rassemblements. De plus, deux grandes chambres et une salle de bain complète bien aménagée offrent un hébergement suffisant pour les invités ou les membres de la famille. Les amateurs de voitures et les amateurs apprécieront l’immense garage chauffé surdimensionné pour cinq voitures, doté d’un chauffage au sol et d’une baignoire pour chien intégrée. Un branchement pour VR dans la cour arrière améliore encore la polyvalence de la propriété. Pour ceux qui aiment le plein air, la superficie offre de nombreux sentiers pédestres qui serpentent à travers la magnifique propriété, invitant à l’exploration et aux promenades paisibles. Cette ferme moderne combine harmonieusement le luxe, le confort et la beauté de la nature - vraiment une maison unique en son genre offrant la retraite privée ultime à quelques minutes des commodités de la ville. (Réf. : 57238)
Nestled within 5.14 acres of scenic landscapes minutes from both Calgary and Okotoks, this exquisite 5 bedroom, 4 bath, one-and-a-half-story custom-built modern farmhouse offers an unparalleled private oasis, blending rural tranquility with upscale contemporary living. Accessed via a paved, curved driveway and secured by a gated entrance, this property boasts a picturesque setting surrounded by trees and lush meadows. The main level features breathtaking 17-foot vaulted ceilings, inviting abundant natural light and a sense of spaciousness. A living room adorned with a stylish gas fireplace and a feature wall with built-ins offers a cozy gathering space. The adjoining dining room, illuminated by skylights, creates an ideal ambiance for entertaining. The heart of the home, a chef-inspired kitchen, is equipped with premium Miele appliances, a substantial island featuring a hammered stainless vegetable sink, and a concealed walk-in pantry. French doors lead seamlessly from the kitchen to an expansive wrap-around deck, perfect for alfresco dining or simply savoring the serene surroundings. The main-level primary suite exudes rustic charm with a barn wood feature wall and a barn door entrance to a spa-like ensuite. Indulge in the luxury of in-floor heating, a lavish walk-in glass shower, a freestanding soaking tub, and a spacious walk-in closet outfitted with bespoke built-ins. A dedicated office, a conveniently placed laundry room, and a mudroom enhance the functional appeal of the main level. Upstairs, the home continues to impress with a versatile bonus room, featuring a TV lounge, a built-in bar, and an inviting games areaâideal for family relaxation or entertaining guests. This level also houses two generously-sized bedrooms, each with charming window seats, as well as a full bathroom designed with modern elegance. The lower level is a recreational haven, boasting a billiard area, a fully equipped bar, and a spacious recreation room perfect for hosting gatherings. Ad ditionally, two large bedrooms and a well-appointed full bathroom provide ample accommodations for guests or family members. Car enthusiasts and hobbyists will appreciate the massive oversized heated five-car garage, complete with in-floor heating and a convenient built-in dog bath. An RV hook-up in the backyard further enhances the propertyâs versatility. For those who love the outdoors, the acreage offers numerous walking paths that wind through the stunning property, inviting exploration and peaceful strolls. This modern farmhouse seamlessly combines luxury, comfort, and the beauty of natureâtruly a one-of-a-kind home offering the ultimate private retreat minutes from city conveniences. (id:57238)
Aktenzeichen:
EDEN-T103315685
Land:
CA
Stadt:
Rural Foothills County
Postleitzahl:
T1S3N6
Kategorie:
Wohnsitze
Anzeigentyp:
Zum Verkauf
Immobilientyp:
Häuser & Einzelhäuser
Größe der Immobilie :
309 m²
Zimmer:
6
Schlafzimmer:
5
Badezimmer:
4
